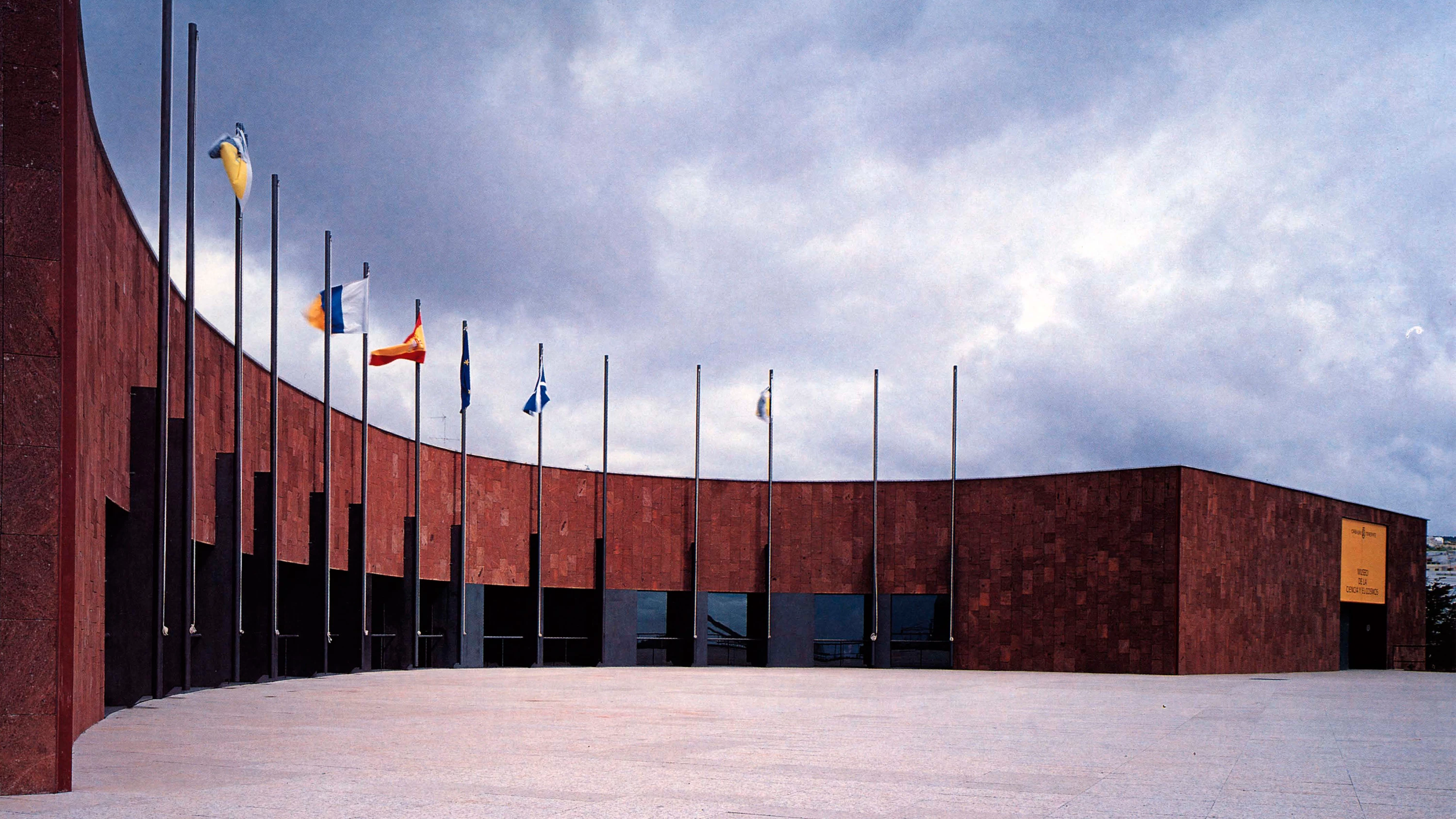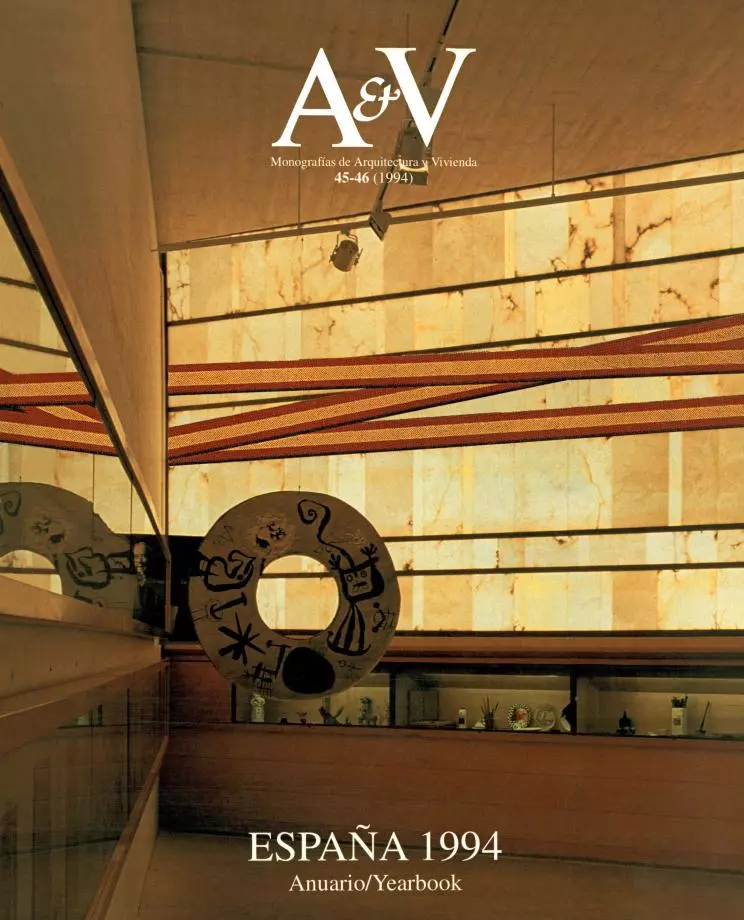Science Museum, La Laguna
Jordi Garcés Enric Sòria- Type Museum Culture / Leisure
- Date 1989 - 1993
- City La Laguna (Tenerife)
- Country Spain
- Photograph Lluís Casals
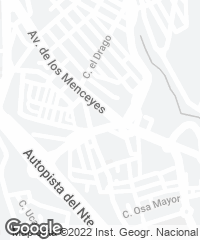
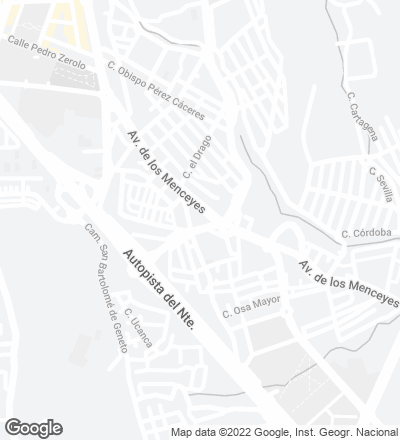
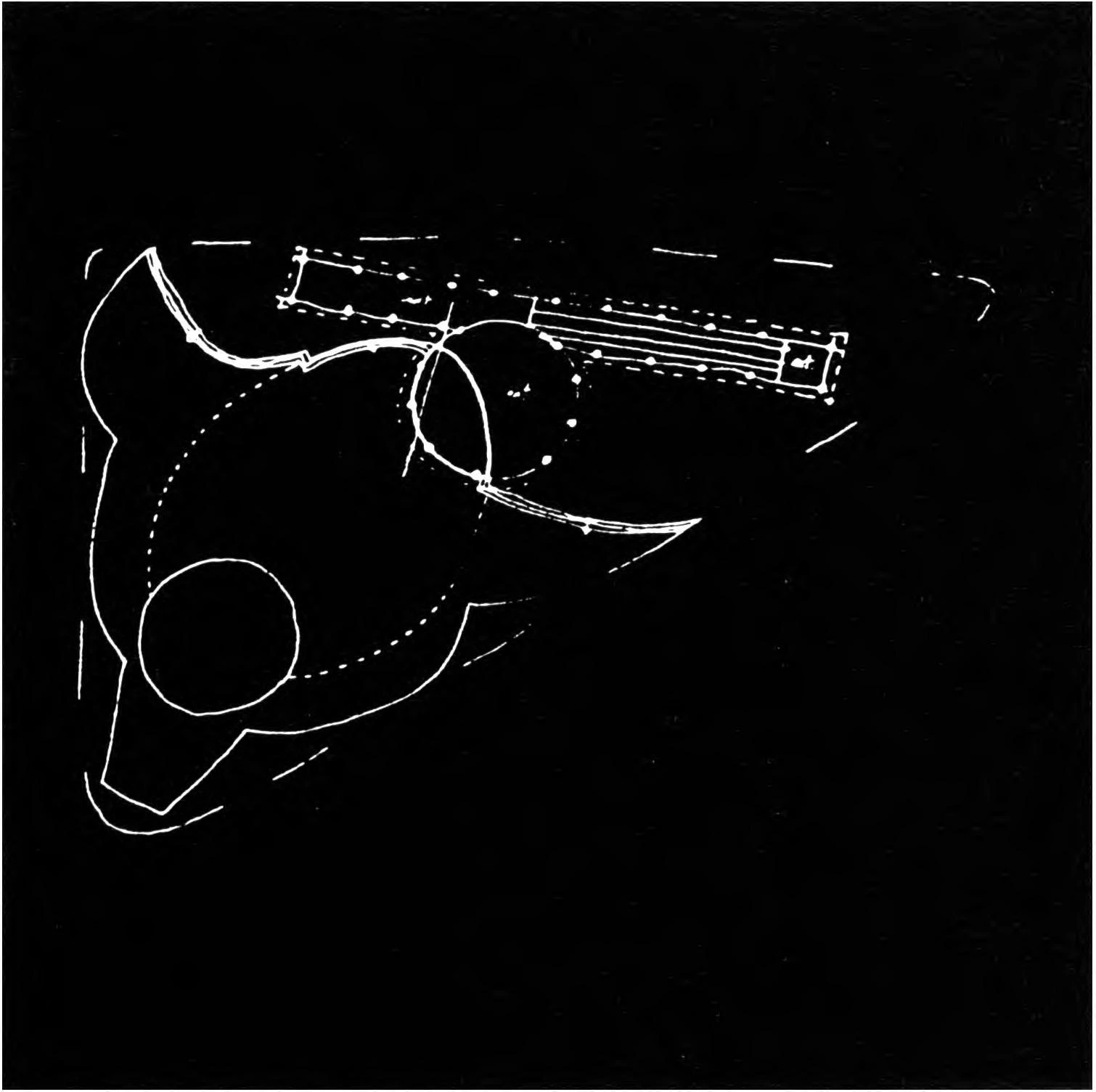
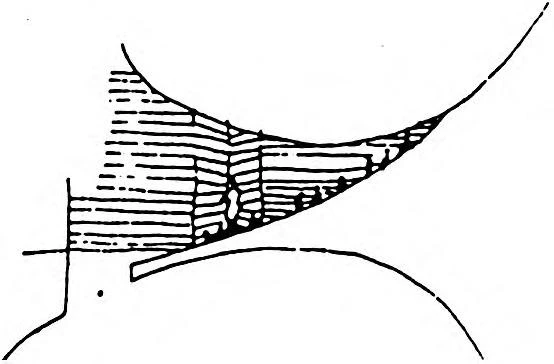
The large oval exhibition hall constitutes the heart of the project, with the various ancillary premises distributed along the irregular peripheral fringe of the building, on two levels.
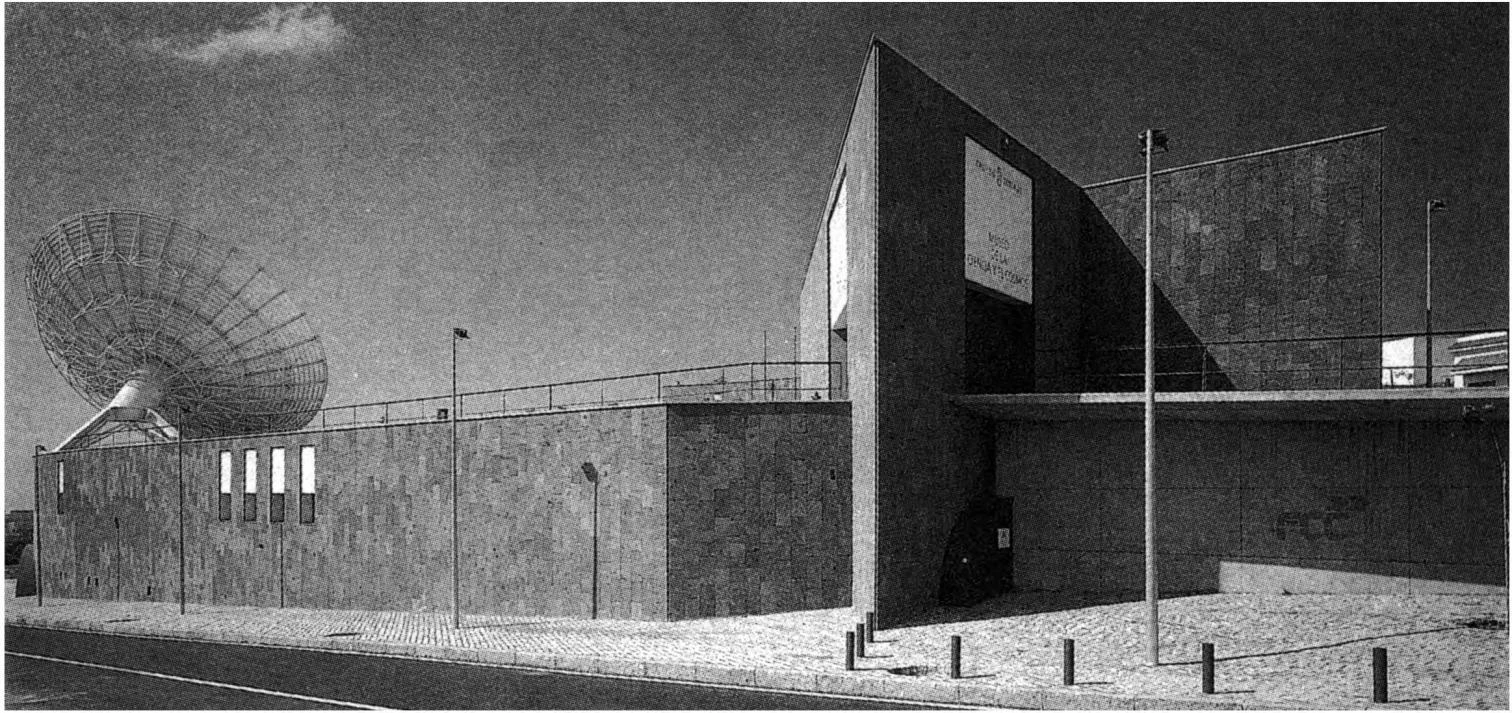
The Science Museum of Tenerife is located on a site of the town of La Laguna, close to the Astrophysics Institute of the Canary Islands, an entity it is closely connected to.
Both the slope of the terrain and the allocation, in the prevailing city plan, of this space for public use led the proposal toward the idea of a flat roof that could serve as a park. One need not actually enter the building to come to this open-air space, though it features two clear references to the theme of the museum: a radio and an optic telescope. The call for a public space was the primary idea that generated the project. The second idea behind it involved the interior, conceived from the outset as a large premise that, like a grocery or warehouse, would allow extreme versatility in the display of items.
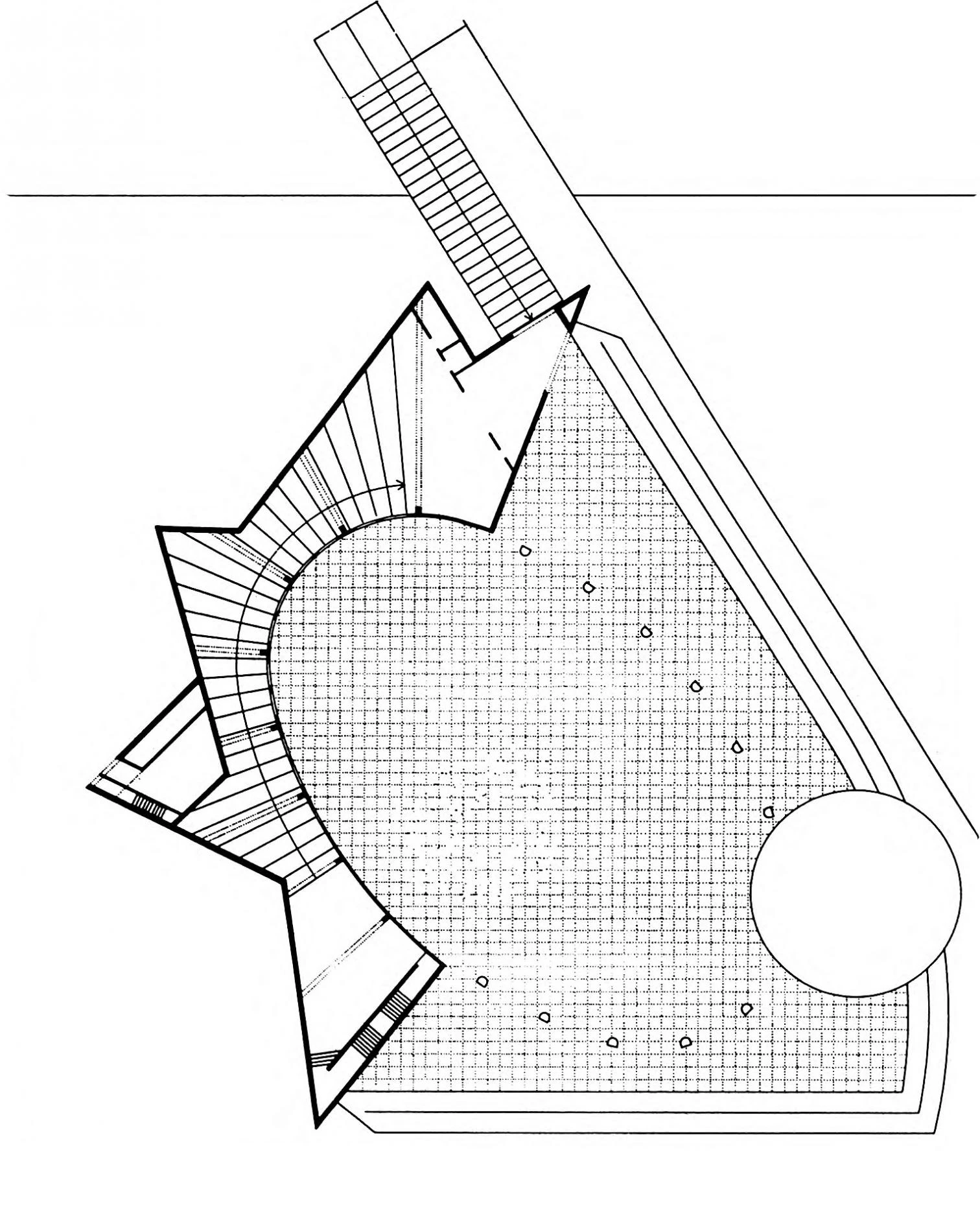
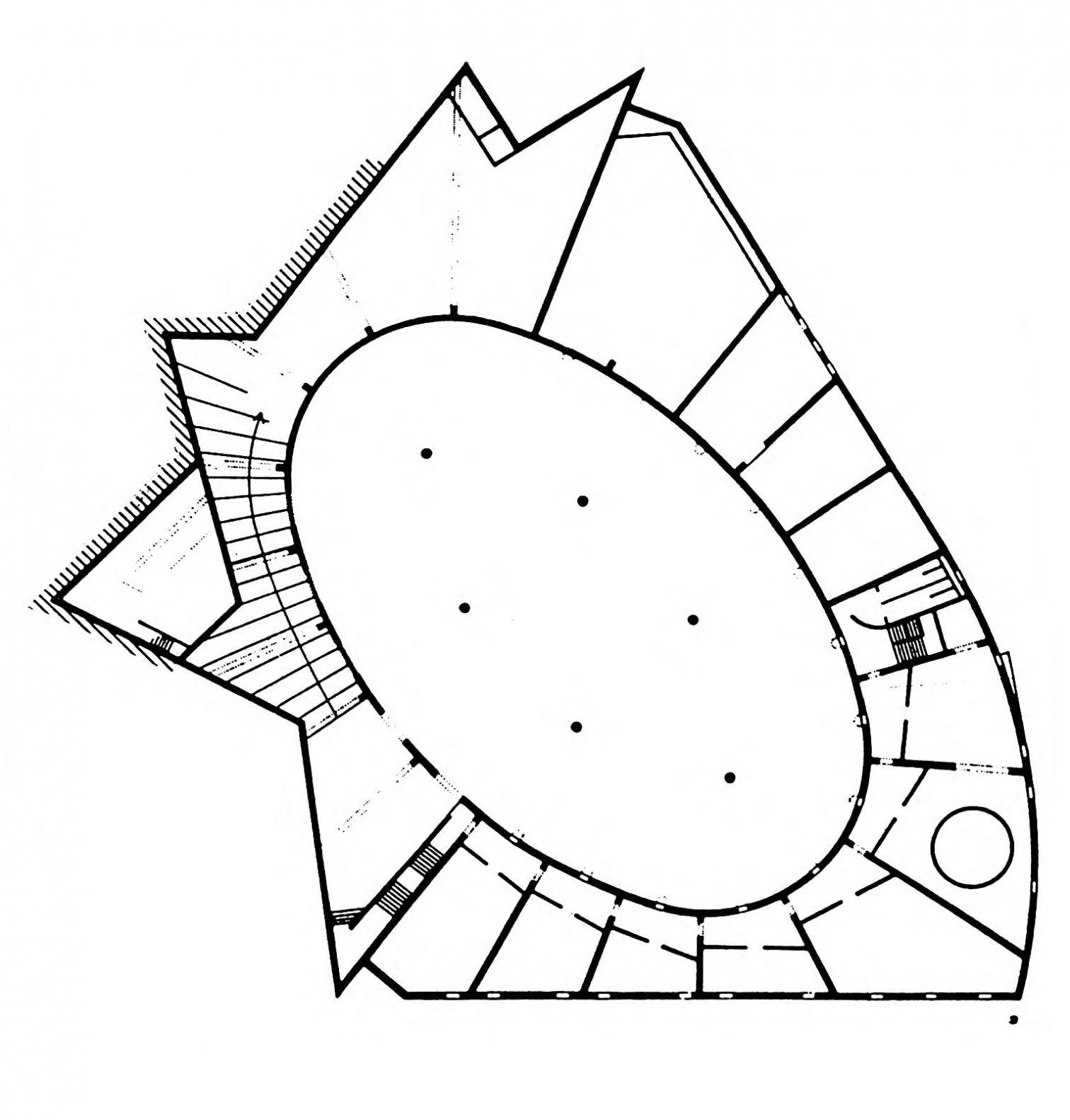

Access at the base is through a high structure that contains the ramp-staircase necessary to bridge the uneven levels of the site. The shape of this volume is interiorly conditioned by the ovoid that delimits the large exhibition space. Exteriorly it follows the recessed line of the rear retaining wall.
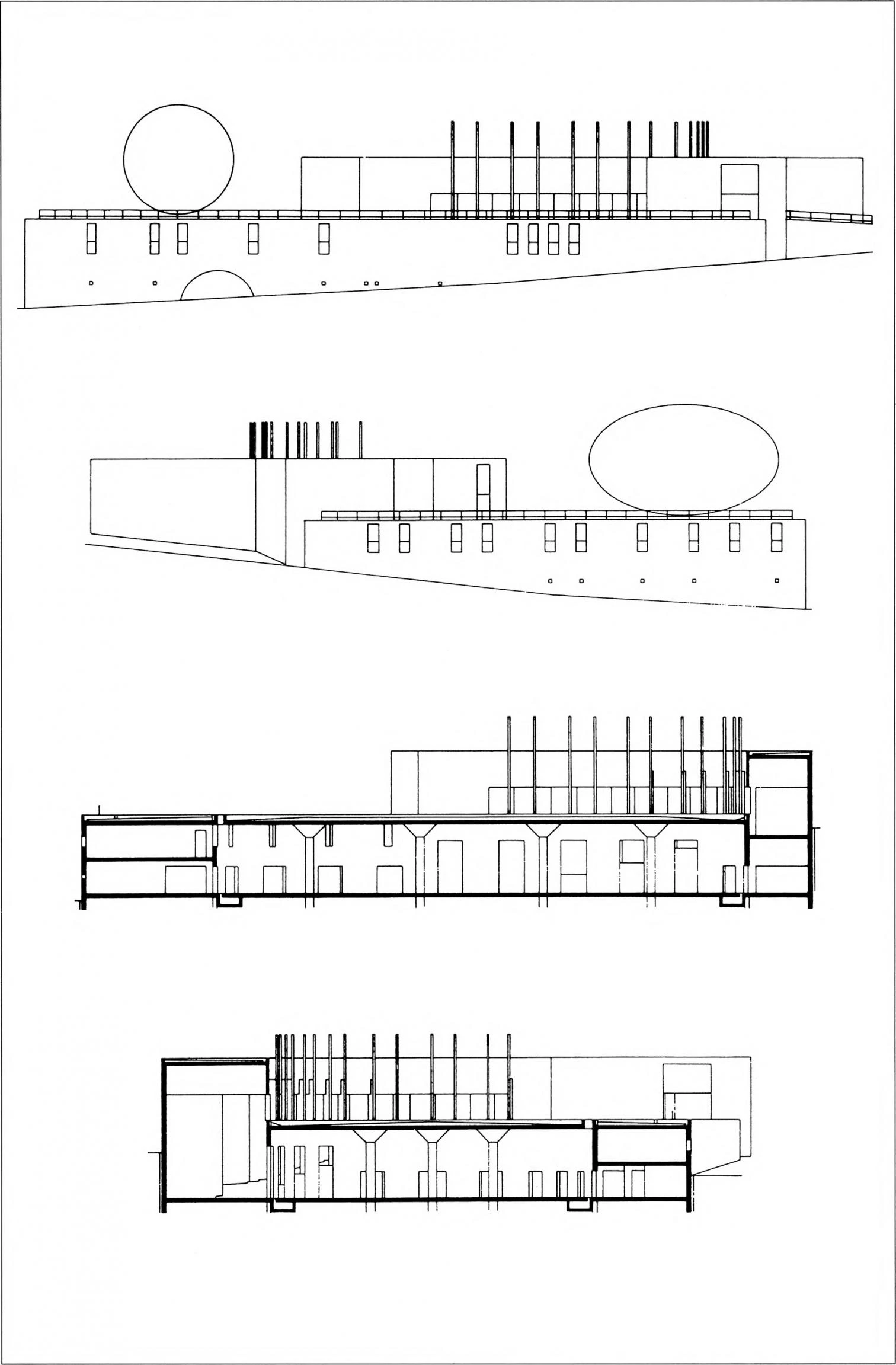
On descending, the visitor is guided by the exterior light that filters in gently into the huge ovoid hall. At the end of the descent is the reception counter. The ticket booth is located at the high end of the ramp, right at the entry. The relationship between the oval shape and the peripheral walls gives rise, inside, to a chain of irregular spaces. These are separated by a succession of radial walls which governs the structural solution of the building and facilitates one's understanding of the overall space.
The great height of the peripheral spaces has been exploited through the creation of a mezzanine level for the museum's ancillary services: offices, classrooms, and a storage-workshop with its own access from the the outside. The auditorium and bar have full-height ceilings and are therefore directly reachable from the oval hall.
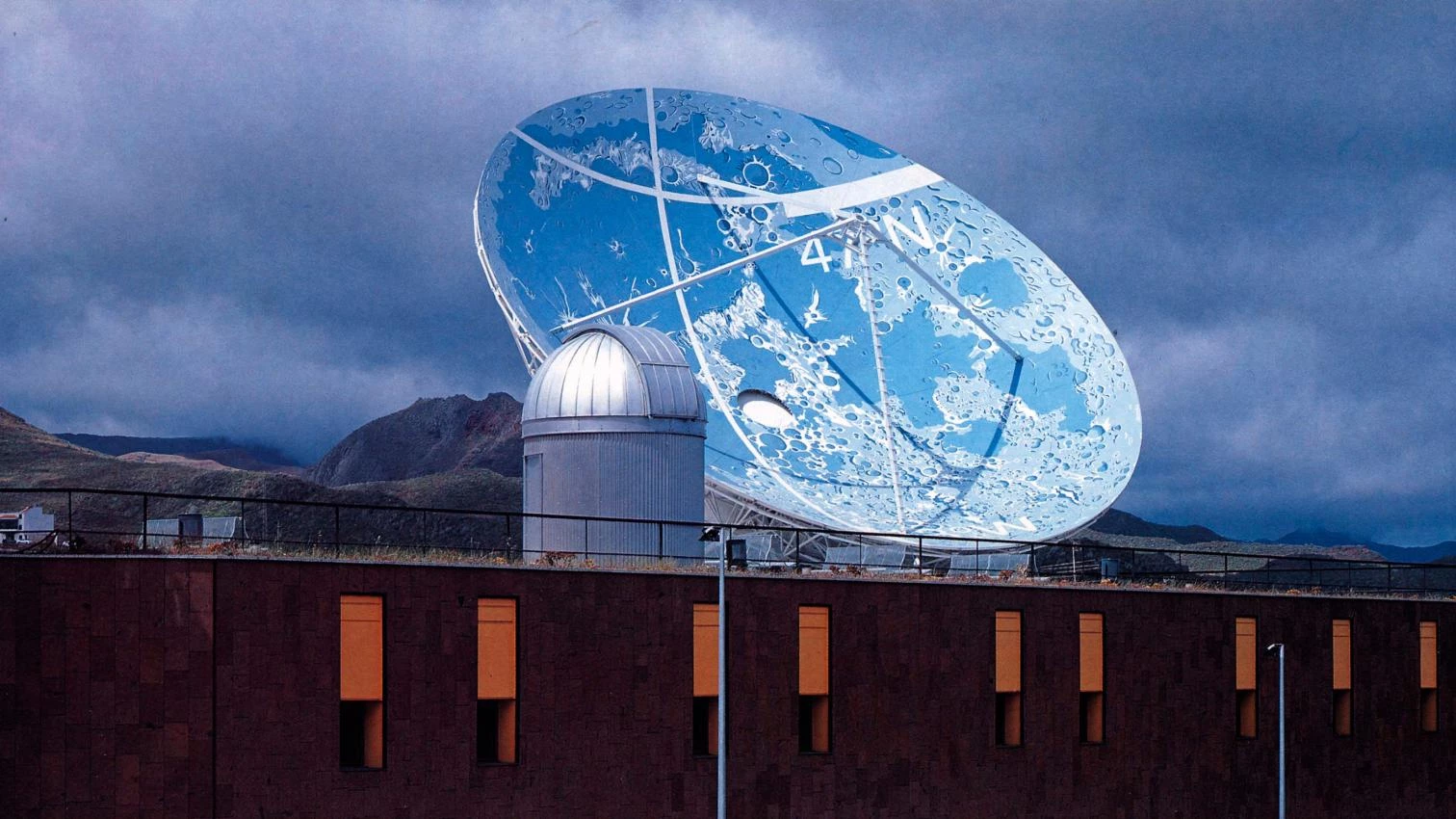
The few windows of the building are resolved in two different manners. Those which let in light through the ramp-staircase are grouped together on the wall facing the deck-roof plaza, within a unitary band that includes the flagpoles. The rest are distributed along the exterior facades.
The exterior walls are clad in vertical slabs of natural reddish stone. The outside paving is also of natural stone, while exposed concrete is used for the interior structure, walls and slabs.
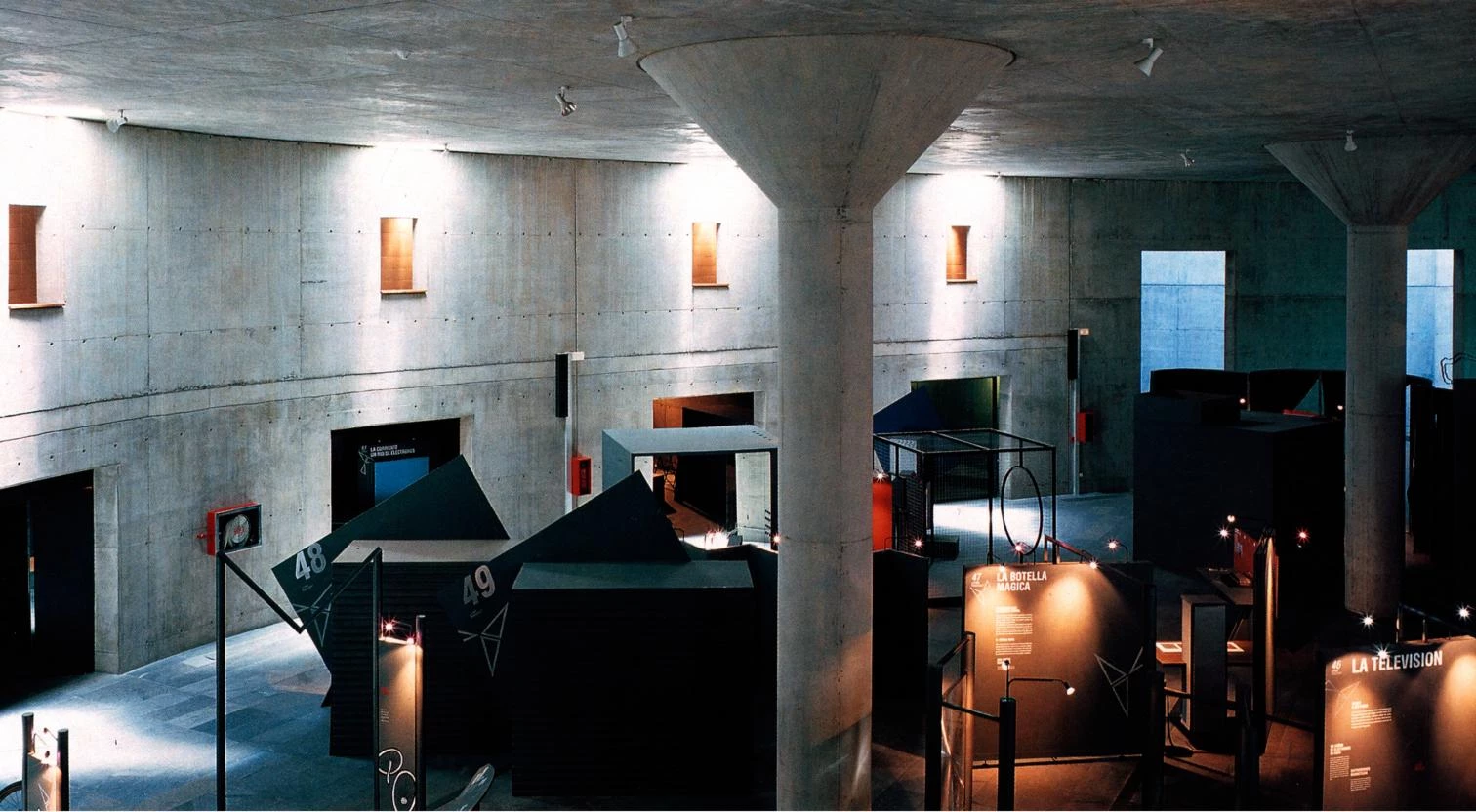
The interior spaces are reflected outside in the roof which takes on the role of a public square.
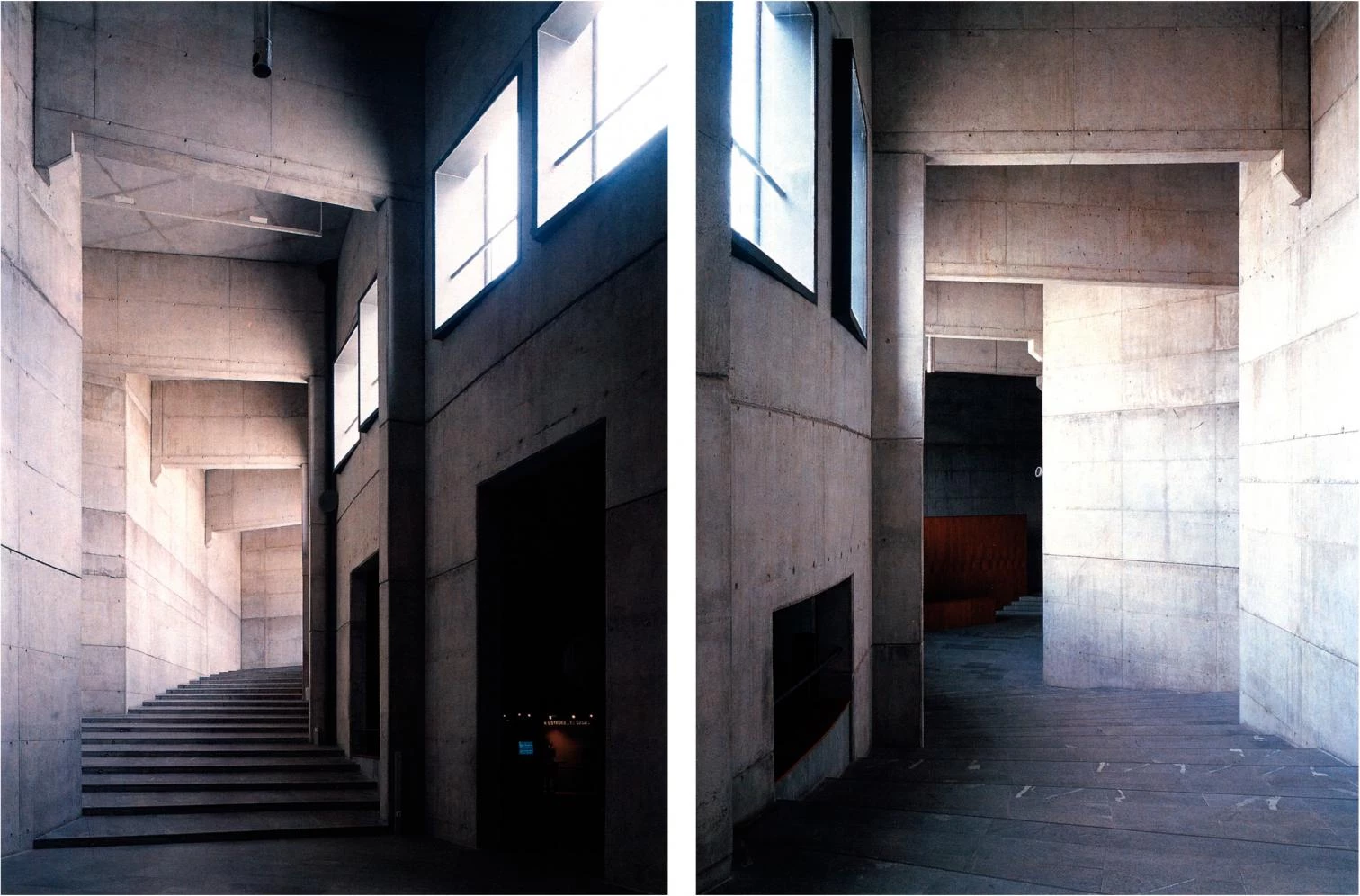
Cliente Client
Cabildo Insular de Tenerife.
Arquitectos Architects
Jordi Garcés & Enric Soria.
Colaboradores Collaborators
Dolors Piulachs, Rafael Soto, Jordi Maristany (arquitectos / architects); Javier Elejabeitia, Pino Artengo, Isabel Nichaldas (aparejadores / technical architects).
Consultores Consultants
Enrich Franch (diseño museográfico / museographic design).
Contratista Contractor
Fomento de Construcciones y Contratas.
Fotos Photos
Lluís Casals.

