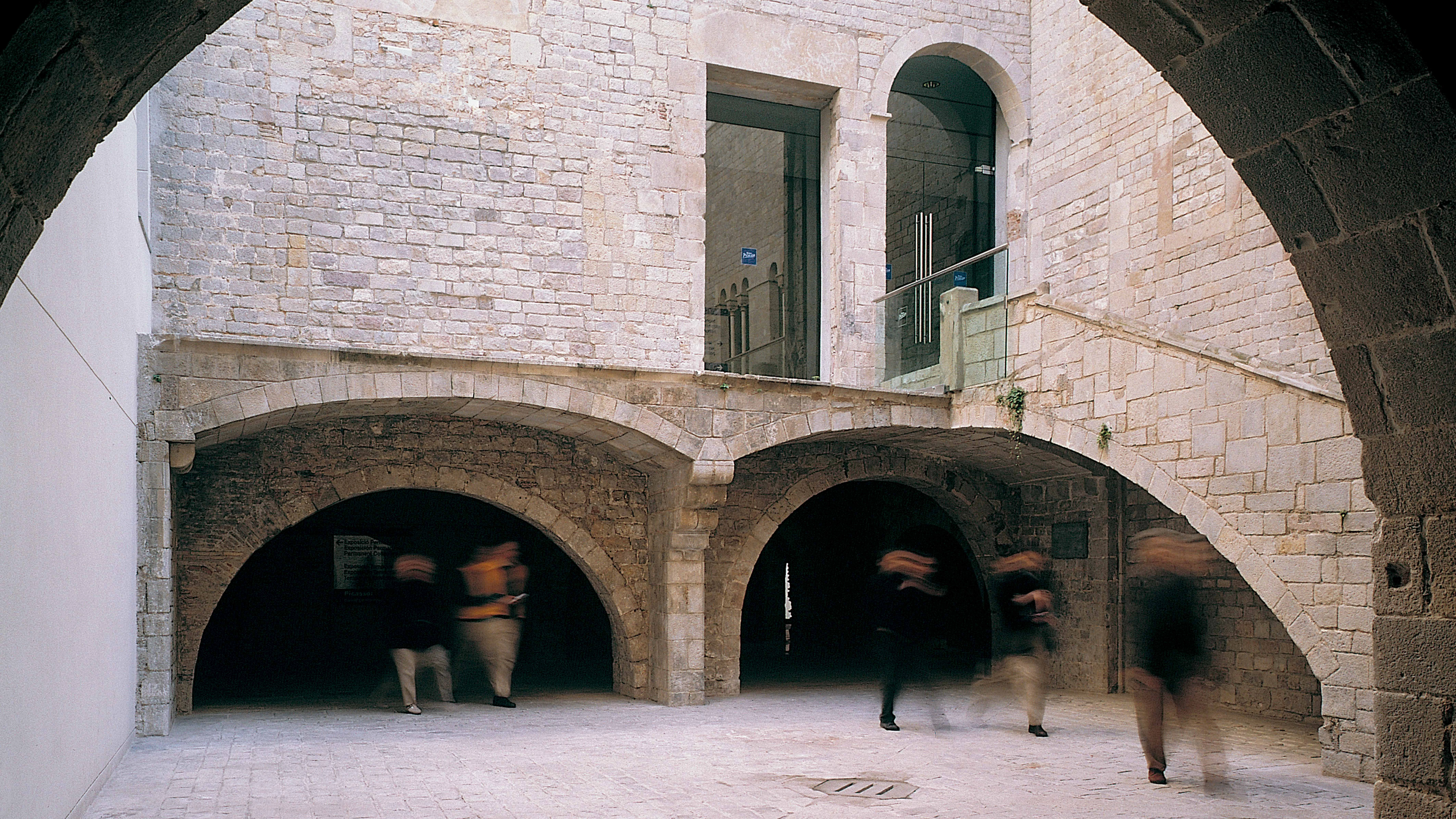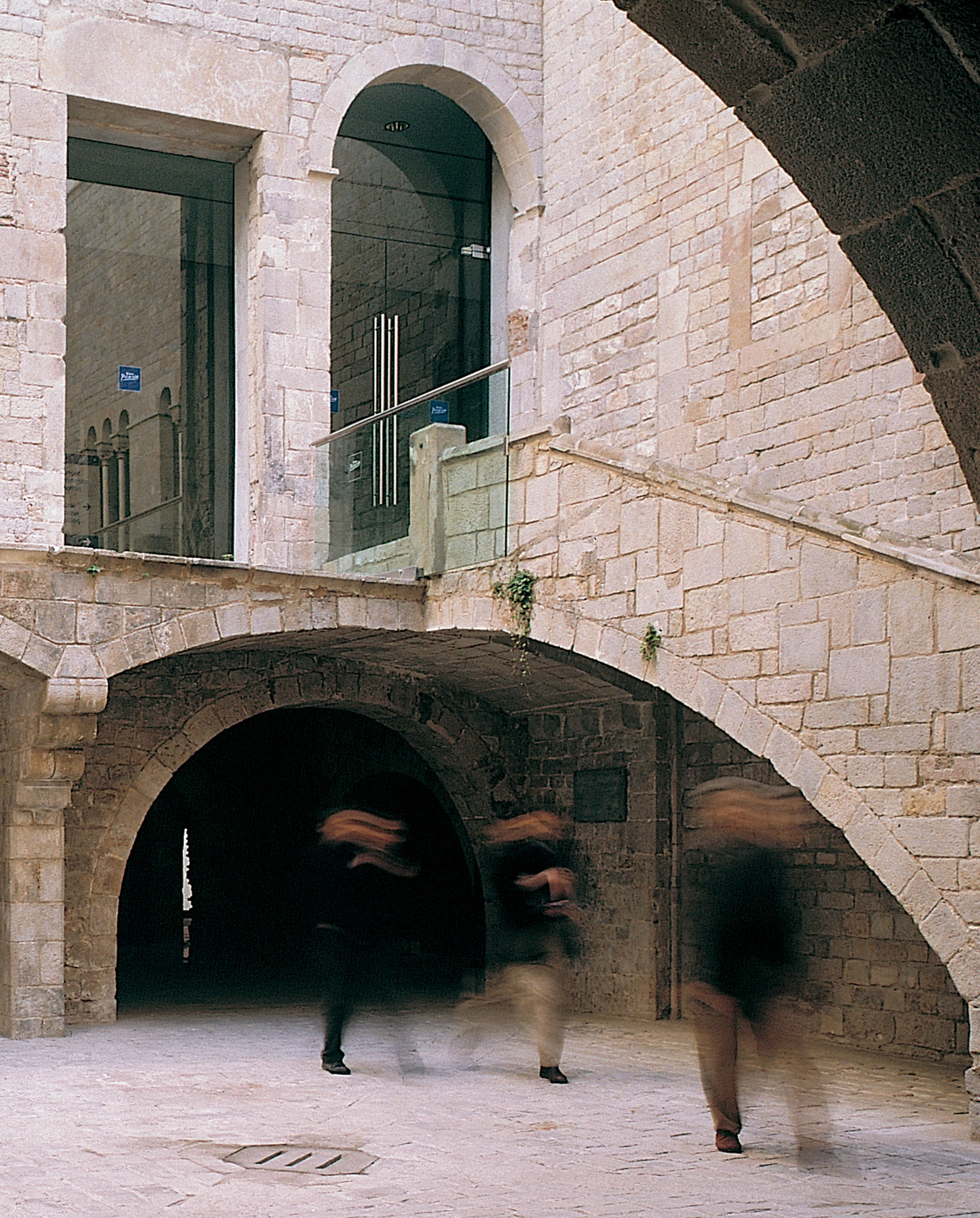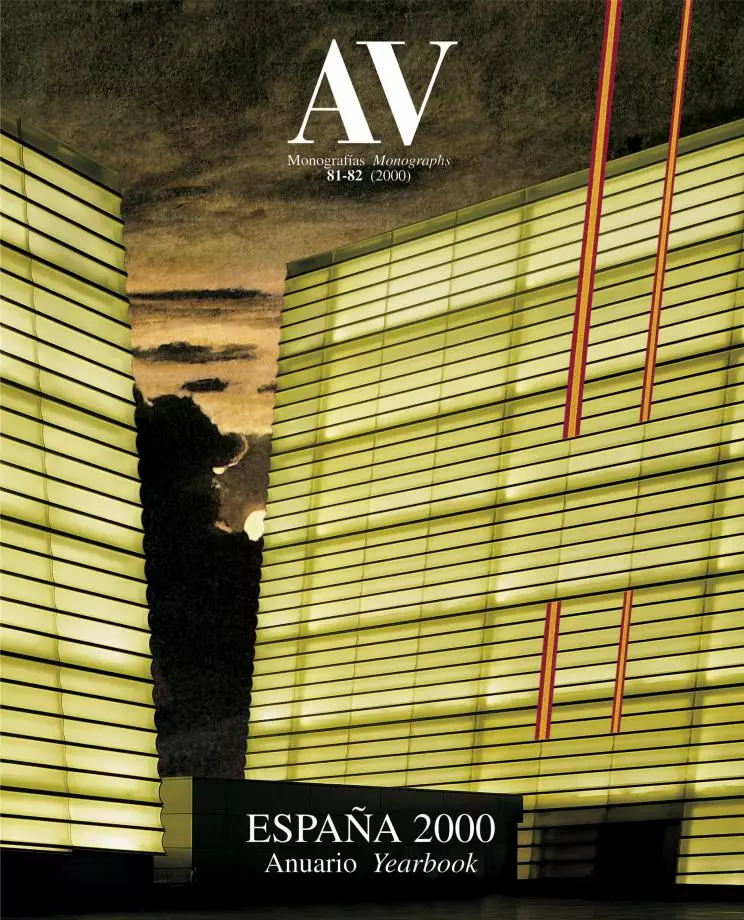Picasso Museum Extension, Barcelona
Jordi Garcés- Type Museum Culture / Leisure
- Material Concrete
- Date 1999
- City Barcelona
- Country Spain
- Photograph Lluís Casals
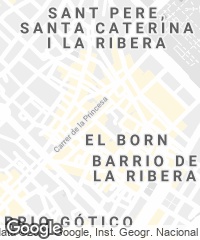
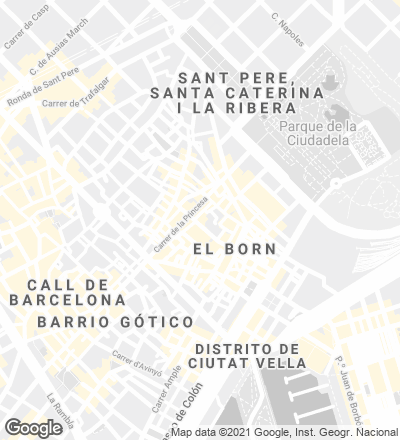
Formed by successive additions carried out since the sixties, the Picasso Museum of Barcelona goes unnoticed in the intricate urban tissue of the quarter of Ciutat Vella. With their frameworks intact – marked by the fragmented contour of the party walls – two houses join the already renovated mansions on numbers 15, 17 and 19 of Montcada Street, extending the museum in the direction of the Church of Santa María del Mar. This latest project also includes a part of the ground floor of number 17 that was not in use until now, resulting in an over 50% increase of the museum’s total floor area.
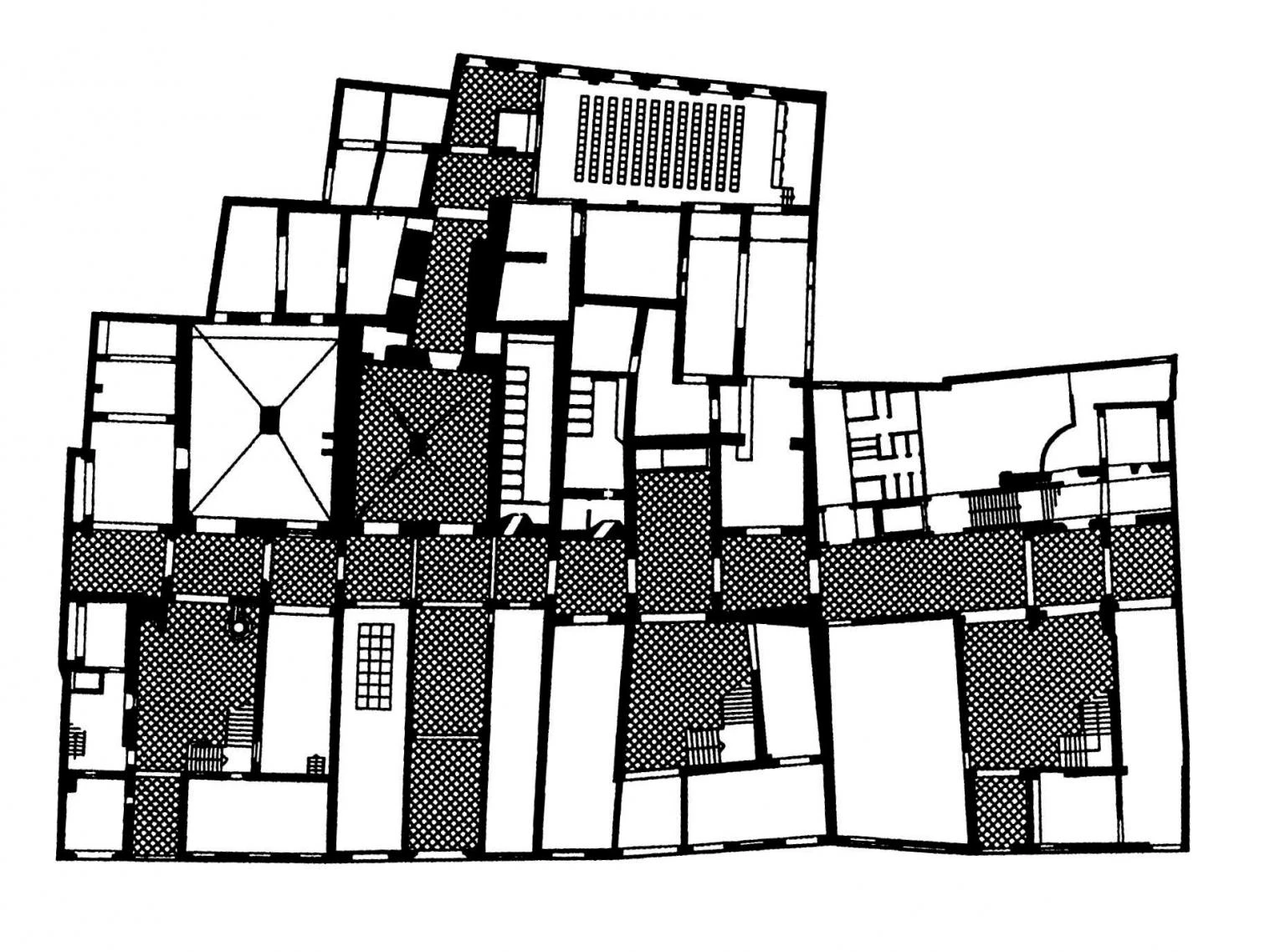
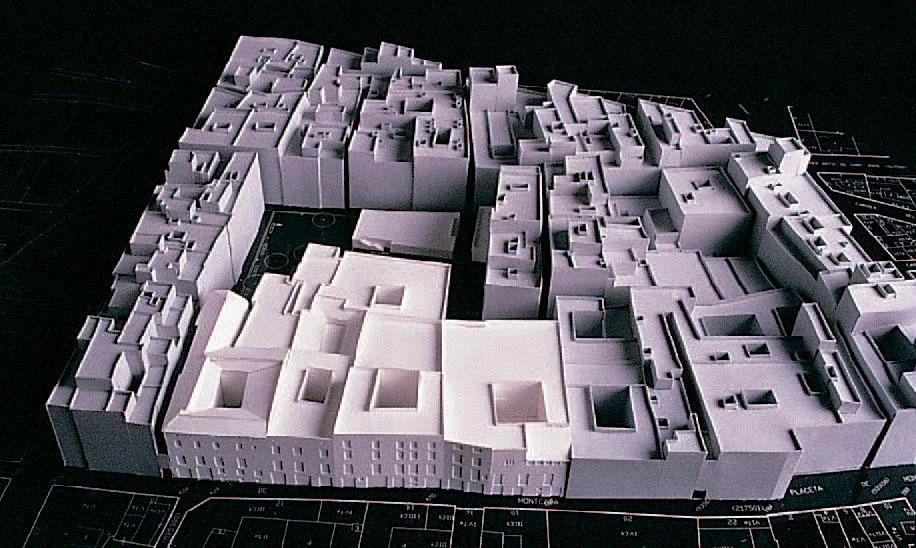
Two new buildings are added to the already renovated mansions, proposing a free ground floor hallway parallel to the street which blends the museum with the city.
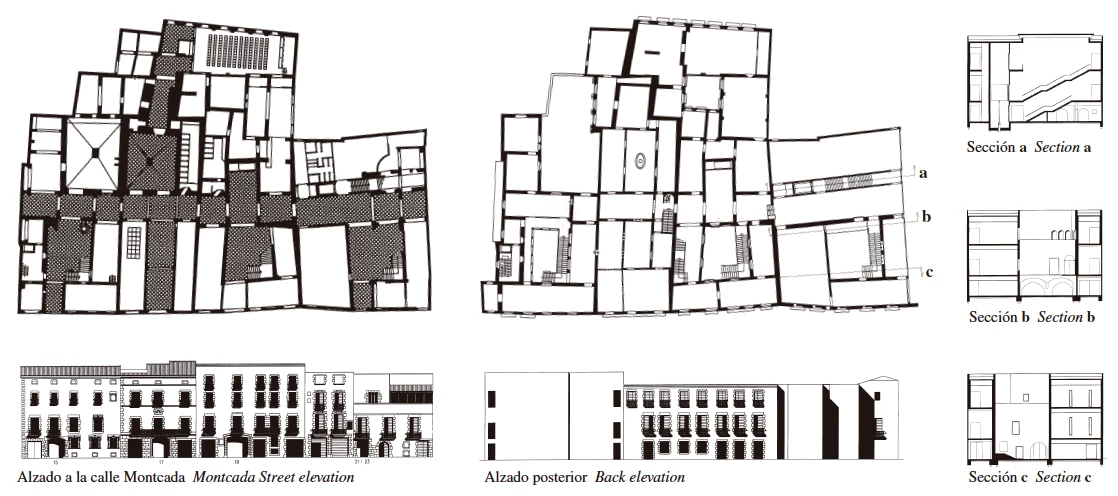
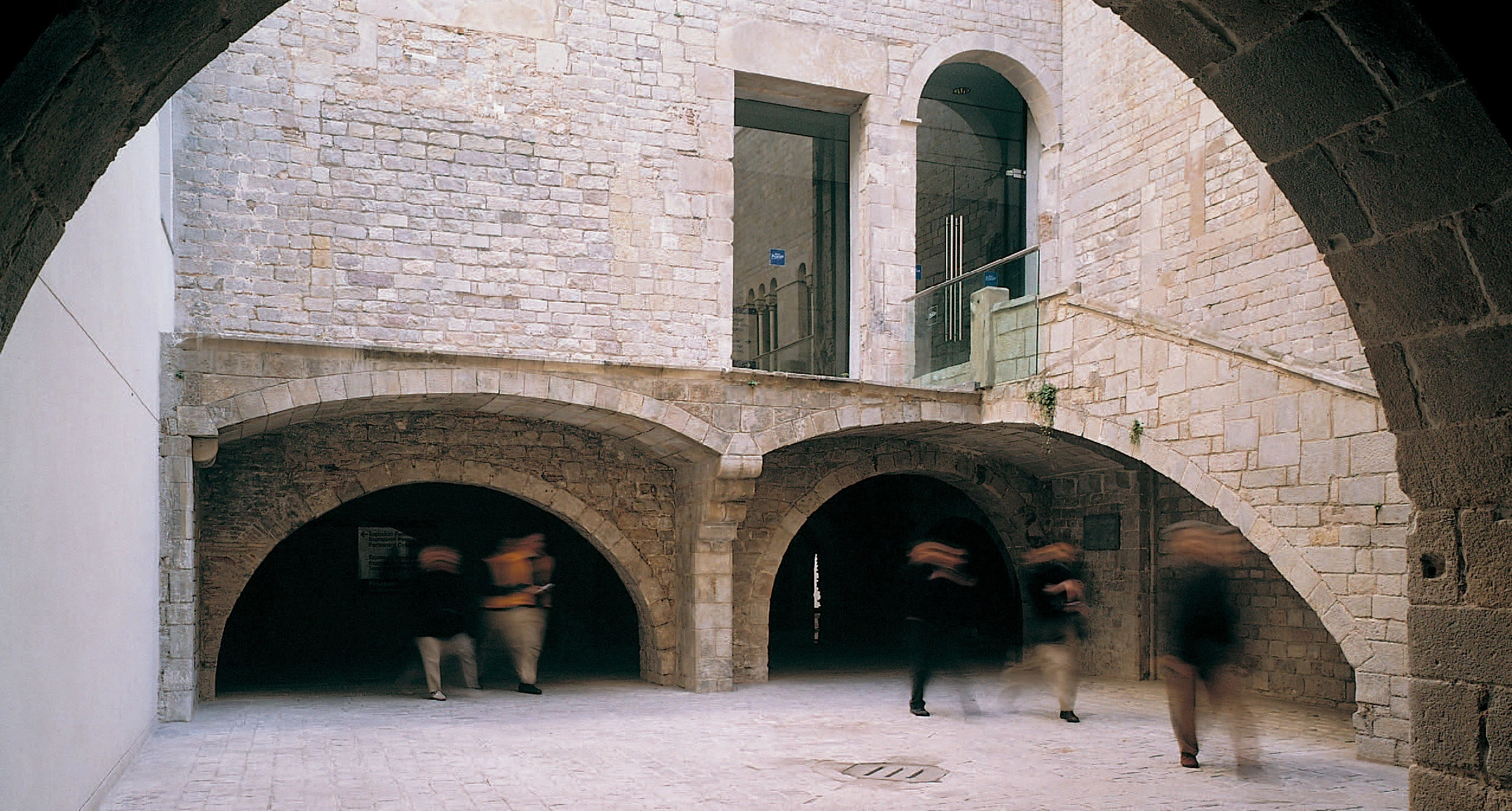
To merge the museum with its city even more, the ground floor is freely accessible in all five palaces, with the effect that public space is brought all the way into the interior of the city-block. A linear corridor parallel to the street is consolidated as a vertebra axis on all stories, uniting the whole exhibition program in a single experience. The nine buildings are dedicated entirely to temporary shows, and this operation makes it possible to reorganize within the previously restored spaces the three classical sectors of this type of institution: external services at ground level, the permanent exhibit on the first floor, and internal services on the second; a third story which takes up only a part of the extent of the floor plan accommodates the air-conditioning and maintenance installations. Thanks to the new space available in number 19, the café and the conference room can be placed in contact with the garden, which takes in the dense urban fabric of the Ciutat Vella. Transferring the café also allowed the architects to open up a passage in number 17, transversally to the above-mentioned corridor, and to connect the street to the inner garden, thereby reinforcing the public and permeable character of the access level.
The relocation of the café has permitted the opening of a passageway transversal to the main hallway which links the street with the interior garden, reinforcing the permeable nature of the ground floor.

Section through Montcada 23
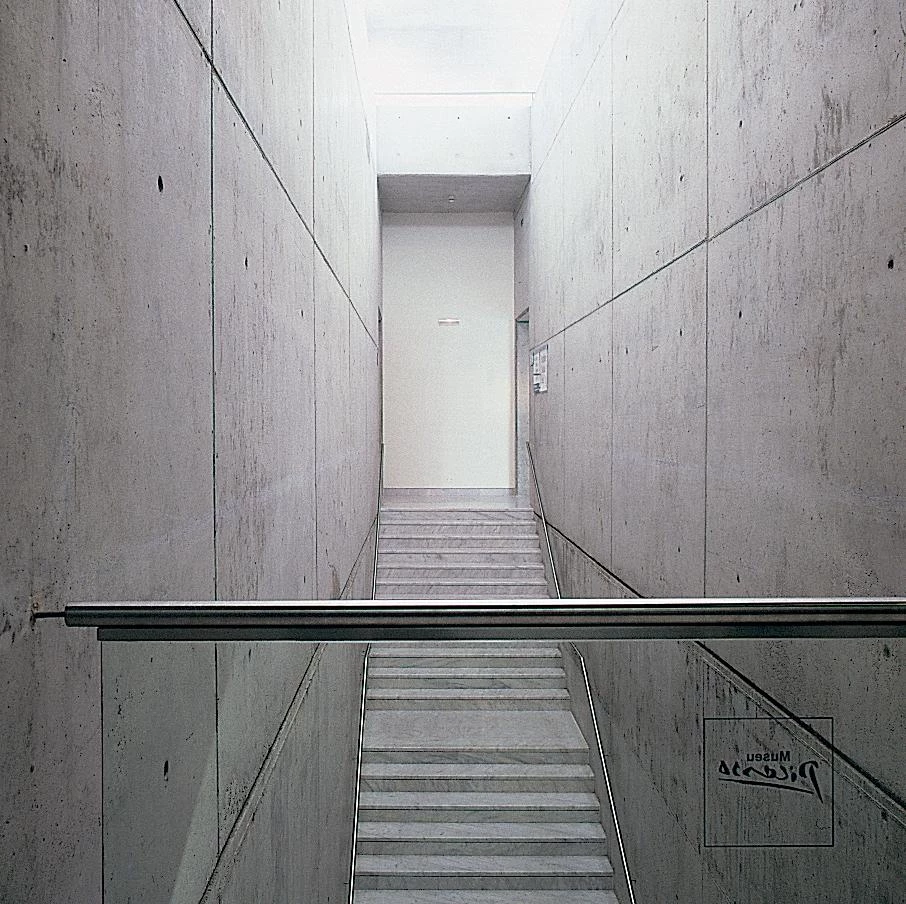
Some new facades of exposed concrete form a public zone at the rear comprising the open spaces of the museum and an adjacent plaza that hence takes on a leading role in regenerating the area, while the Montcada front contributes to internal regeneration through the constructional definition of the openings. The windows maintain their original proportions and rhythm, but express the building’s new use through contemporary materials. Through such measures, which affect as much the facades as the composition of the floor plan, the project lifts what could have been a mere internal reorganization to the status of an urban gesture, bringing art close to the citizen.
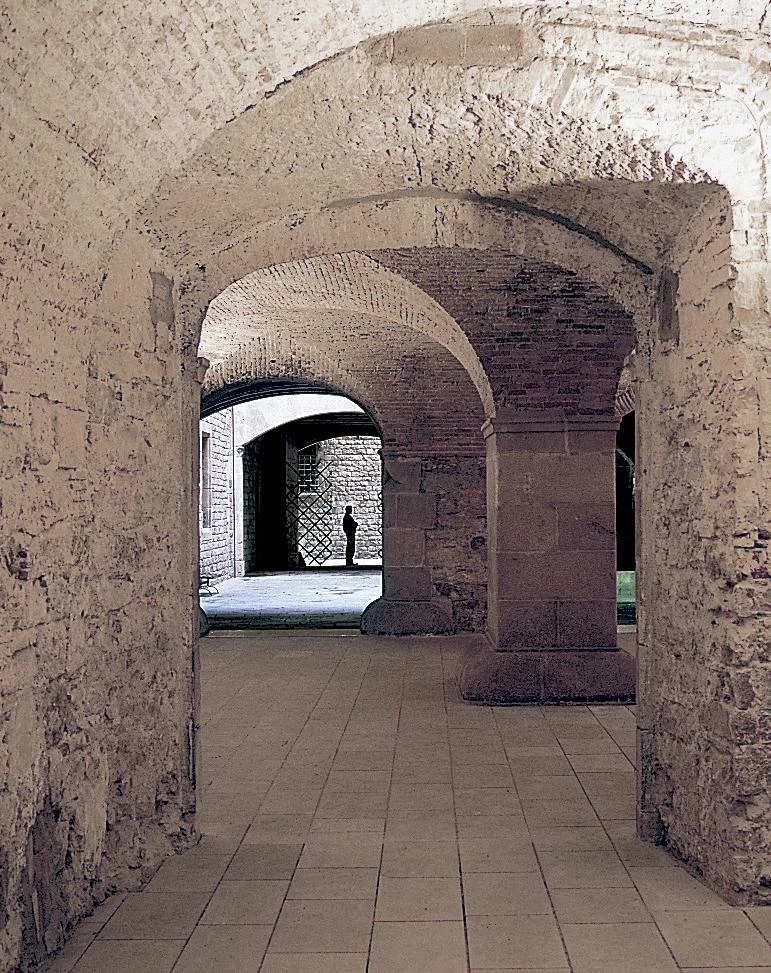
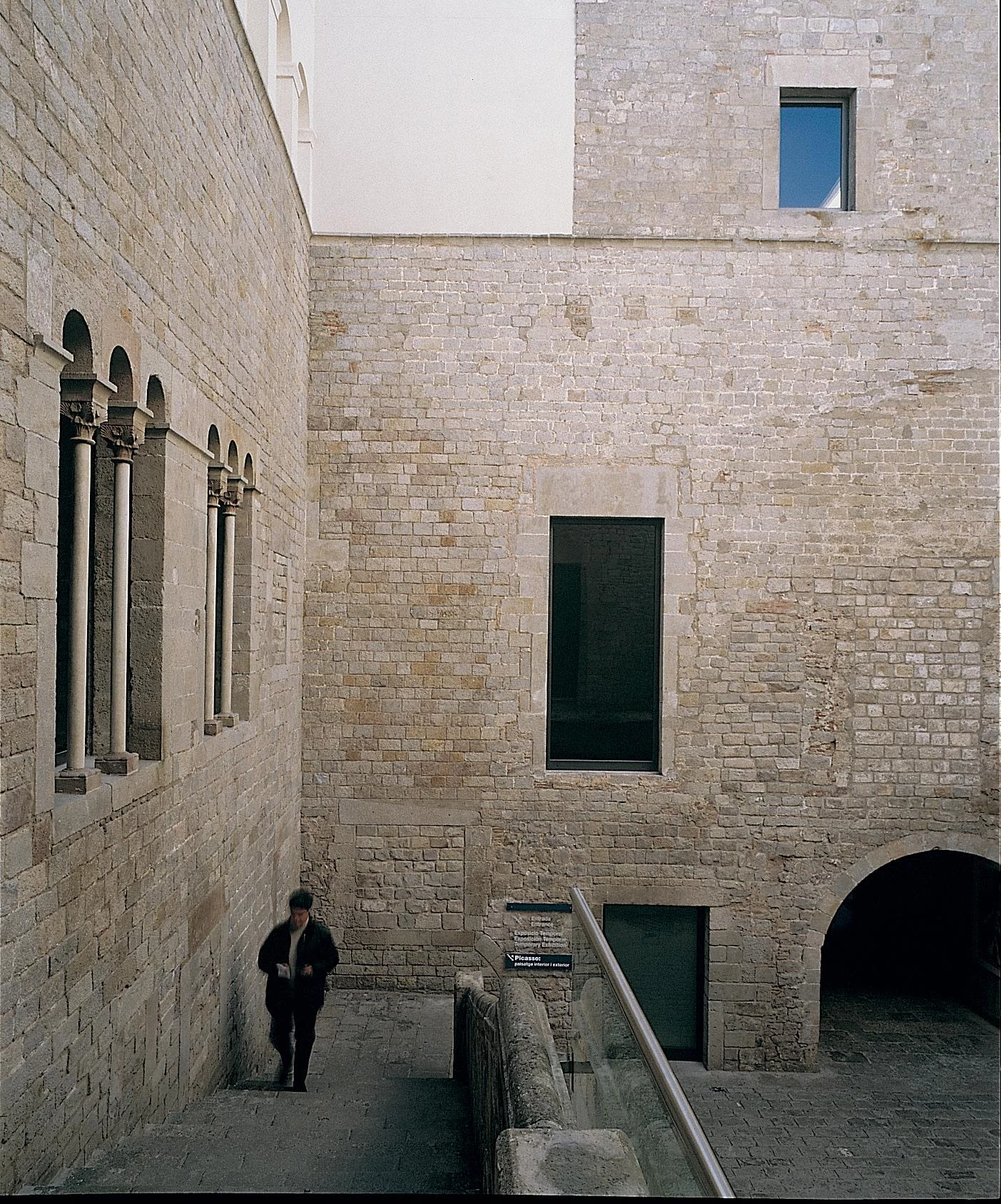

Cliente Client
Ayuntamiento de Barcelona
Arquitectos Architects
Jordi Garcés
Colaboradores Collaborators
Meritxell Inaraja, Rafael Soto
Consultores Consultants
J G Asociados (instalaciones mechanical engineering)
Contratista Contractor
F. Closa Alegret
Fotos Photos
Lluís Casals

