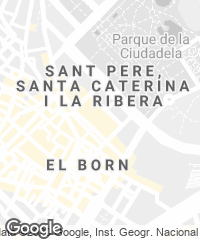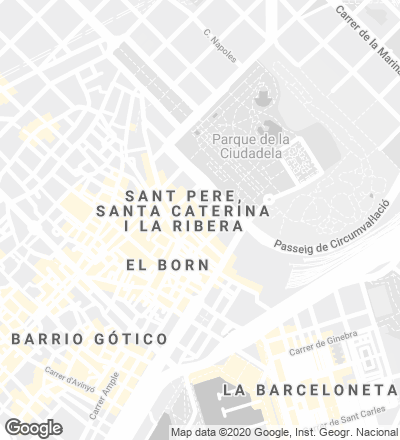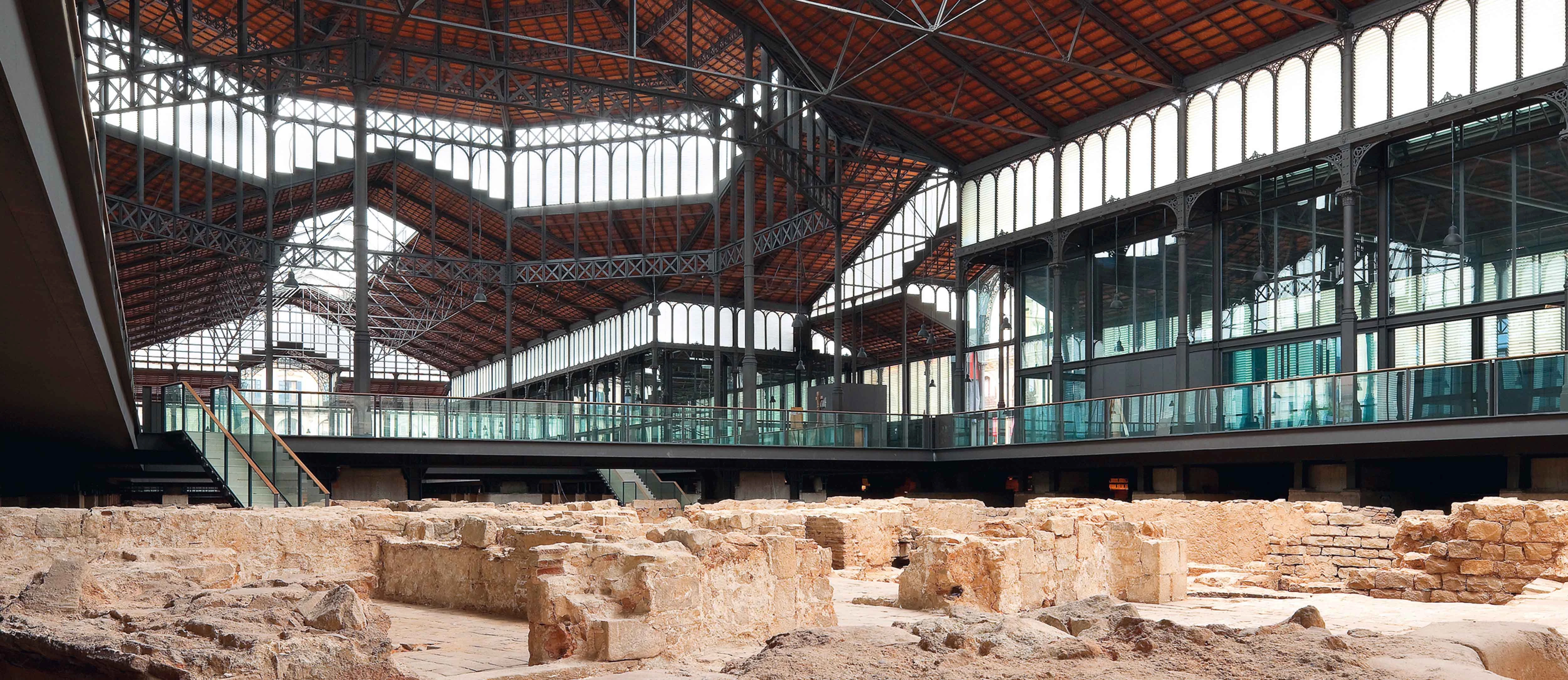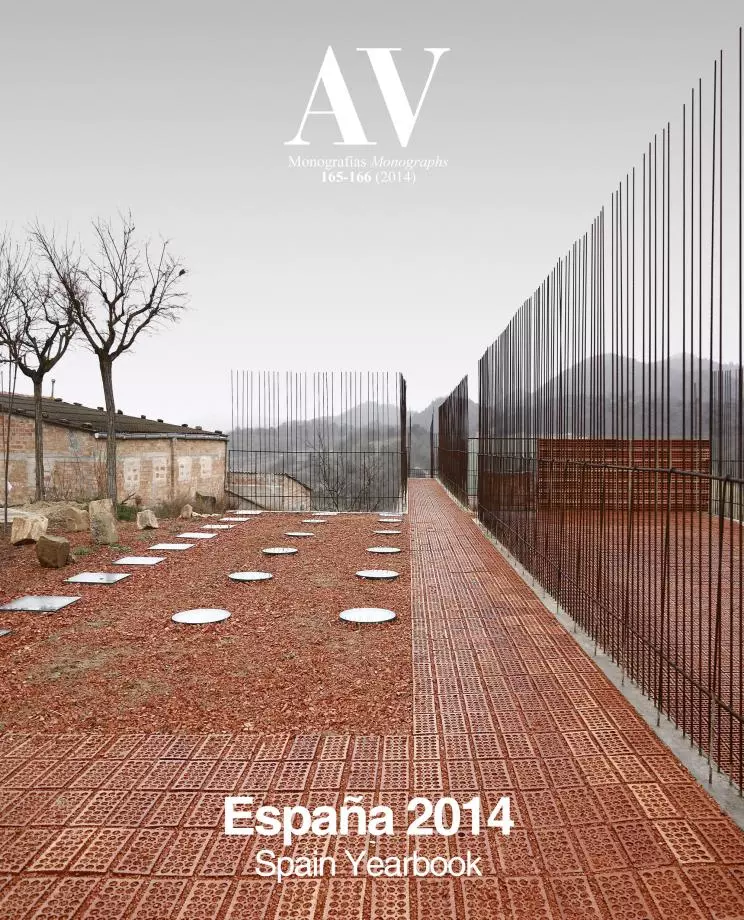Born Cultural Center
Enric Sòria Rafael Cáceres- Type Refurbishment Culture / Leisure
- Material Metal
- Date 2014 - 2013
- City Barcelona
- Country Spain
- Photograph Lluís Casals


The Born Market was built in 1876 by the Barcelona architect Josep Fontserè (1829-1897), and functioned as the central market of the city up until 1971. In 1998 an architectural competition to build the Provincial Library inside it was called. During the first excavations remains of the city destroyed in 1714 during the War of the Spanish Succession appeared, so the works were halted.

In 2004 a change of plans determined that the historic building would be transformed into a cultural center devoted to the modern and contemporary history of the city of Barcelona. The project chose to foster the dialog between the old market and the newly found archaeological site, understood as the addition of different moments and historic events. The challenge of building a closed volume inside an open one that protects the remains of a city suggested that concepts such as ‘inside,’ ‘outside,’ ‘up,’ and ‘down’ be interchangeable, and sets out a precise strategy: to ensure that the complex is visibly transitable and physically permeable; to fit out specific spaces with the elements (climate and comfort conditions) that a cultural center needs to develop its activities program; and to do all this while respecting the geometric, material and constructive essence of the existing.


Drawn up as a free-flowing public square, the project is organized around two actions: the refurbishment of the old building and the remodelling of its interior spaces, now occupied by a cultural center.


The upper level, which is accessed directly from the street, leaves a large elongated opening that is traversed by two footbridges. It overlooks the archaeological site, which occupies the lower ground floor area.
The building of the old market, with the remains of the ancient city buried below, is completely restored. The old structure and the facades, adapted to the evolution of the building’s uses over the course of the years, along with its poor state of conservation, called for an extensive intervention, including the cast iron elements, ceramic shells and glazed surfaces.



The restoration project respects the original geometric, aesthetic and material values, preserving those elements that were in good condition. Those that were not in a good state were replaced with others of identical material and characteristics, made from the original pieces.


The four side wings, enclosed and with climate control, are characterized by a large glass facade that ties them visually to the public space or street, and to the archaeological remains around which the center is laid out.


All the old structural cast pieces that were too damaged were taken apart and replaced, and the cast iron pieces that make up the building’s roof were cleaned and repaired. The roof was given better insulation and its outer surface was clad with tiles of the same size as the existing ones, furthermore reproducing the same chromatic variety. The glass and ceramic enclosures were also replaced, in accordance with the original measures and fixing points of the pieces.


The cast iron structure of the original roof, which functioned as rainwater collector, has been preserved, transforming the large central space into an open street that is only partially protected from the exterior.


Cliente Client
Instituto de Cultura, Ayuntamiento de Barcelona
Arquitectos Architects
Enric Sòria, Rafael Cáceres
Colaboradores Collaborators
Enric Sòria (dirección de obra site supervision); Simone Brusaferri, Marcos Ruiz de Clavijo, Montserrat Esquerdo (arquitectos architects); Javier Pazos, Joaquim Pamies (aparejadores quantity surveyors)
Consultores Consultants
Bimsa (gestión management); Ramon Ferrando / 2BMFG (estructuras structures); Amaya Arizmendi, Ingrid Cardelús (instalaciones mechanical engineering); Xavier Gotzens/Project Xpress (instalaciones especiales special MEC); C.I.C (dirección ejecutiva executive management); Varis Arquitectes/Dani Freixes, Eulàlia González, Vicenç Bou, BOPBA/Josep Bohigas, Francesc Pla, Iñaki Baquero (museografía museographic project)
Contratista Contractor
Copisa (trabajos previos previous work); UTE Sapic-Tau (restauración y arquitectura interior restoration and interiorism)
Superficie construida Floor area
15.300 m²
Presupuesto Budget
29.420.811 euros
Fotos Photos
Lluís Casals







