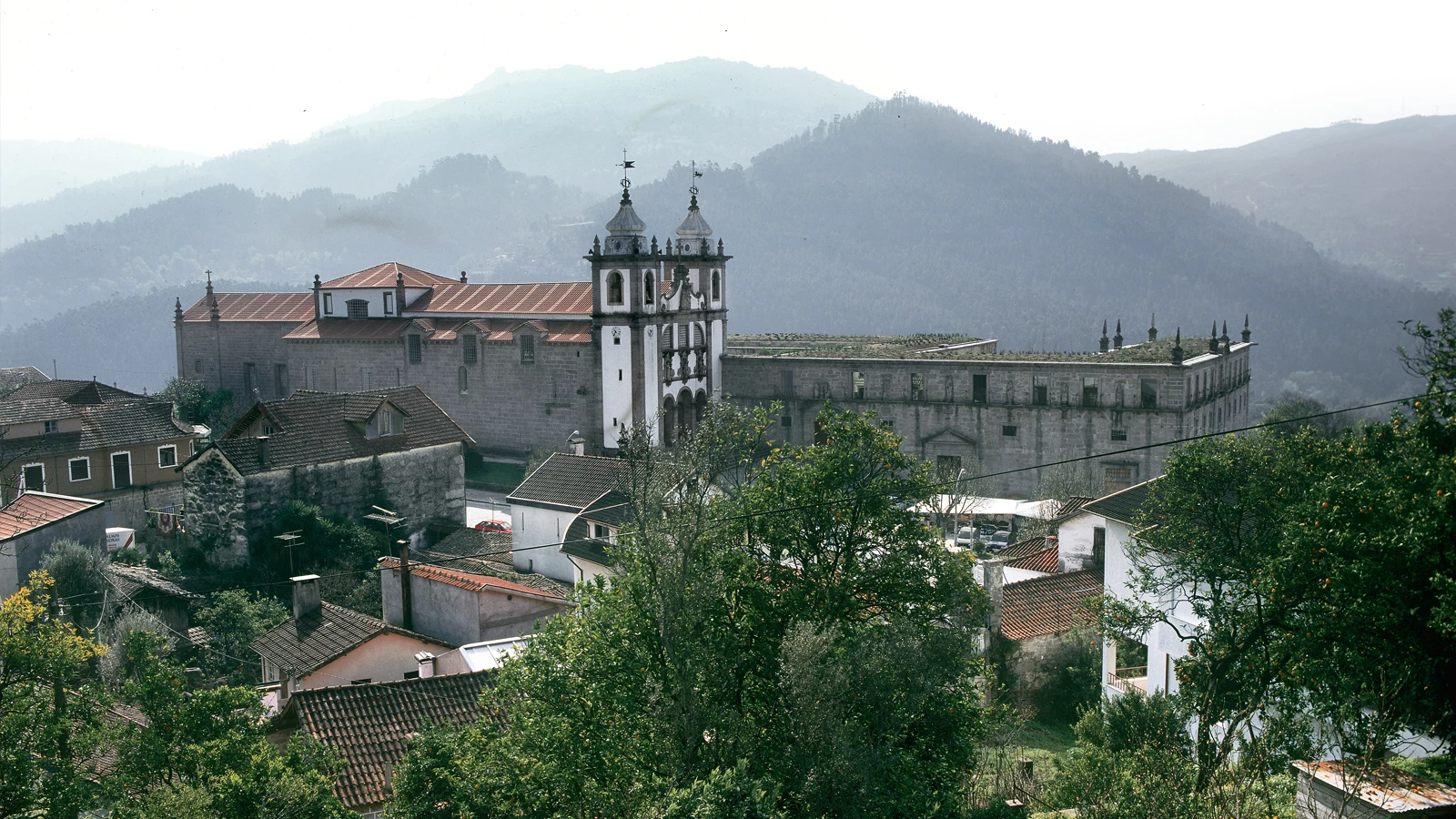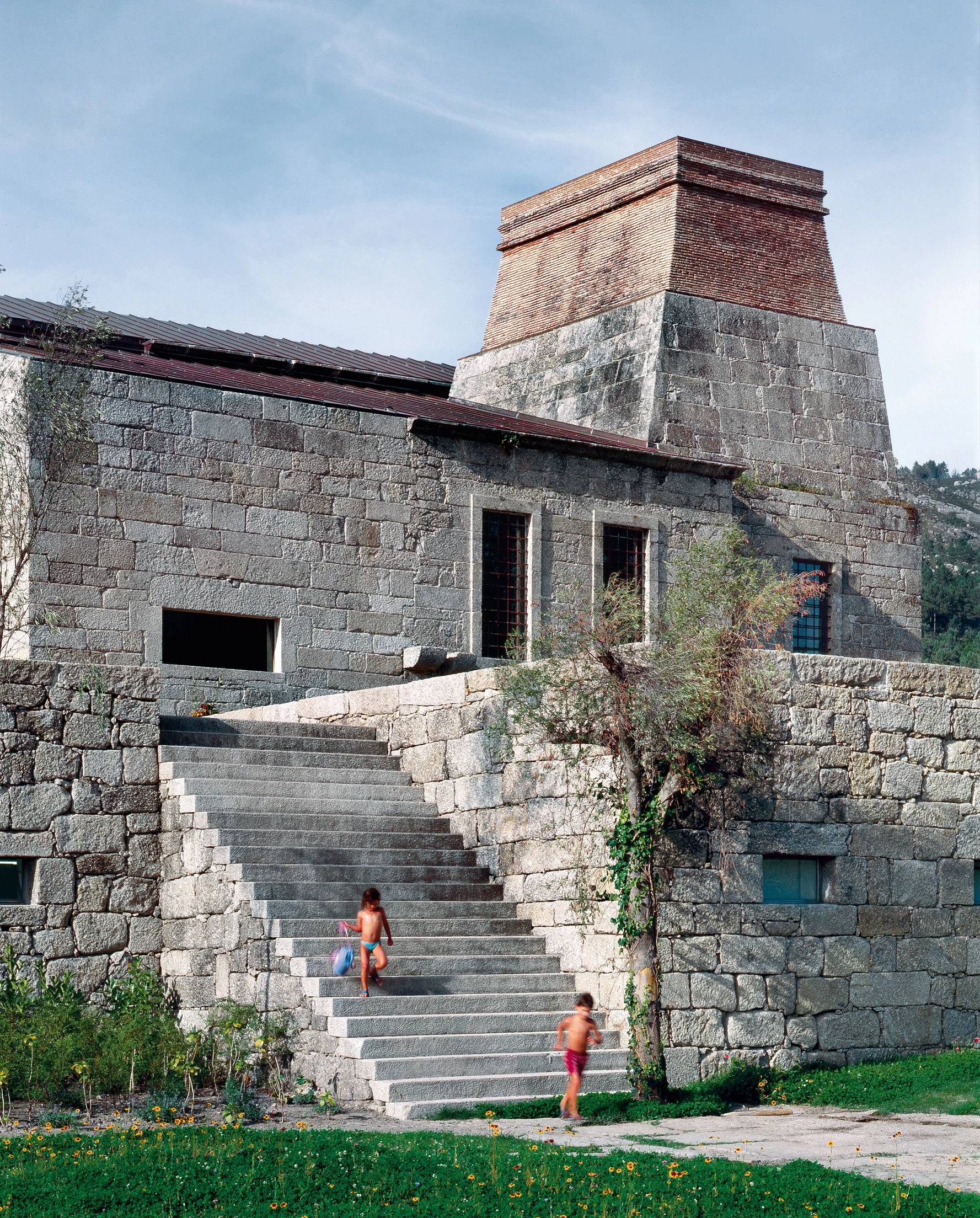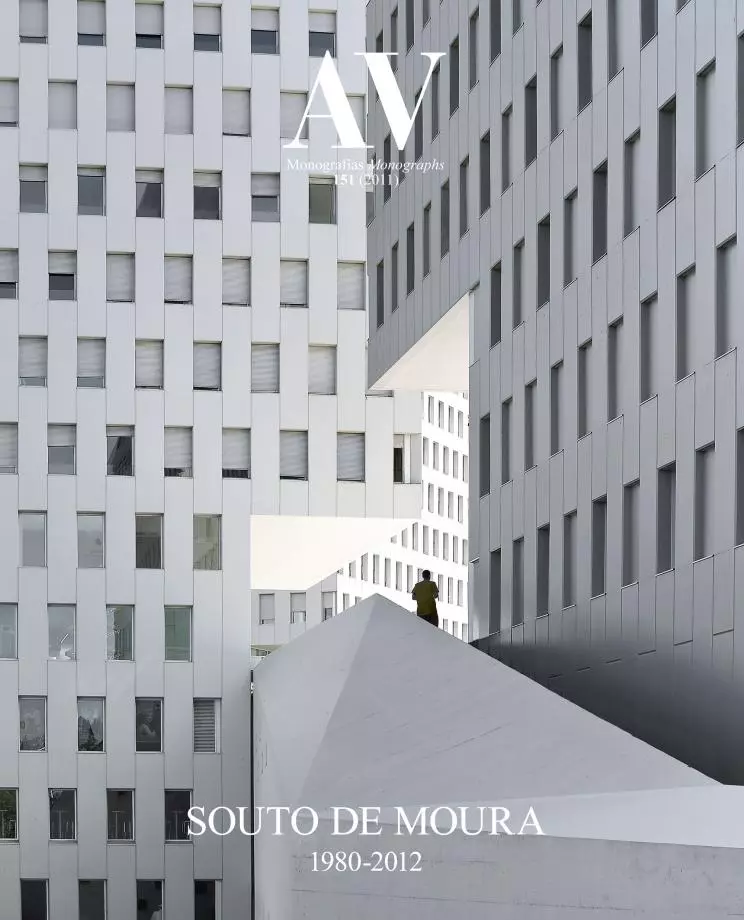Pousada de Santa Maria do Bouro, Amares
Eduardo Souto de Moura- Type Housing Hotel
- Date 1989 - 1997
- City Amares
- Country Portugal
- Photograph Luis Ferreira Alves Duccio Malagamba Hisao Suzuki
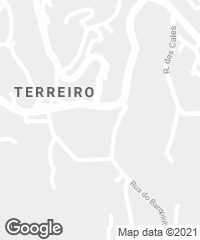
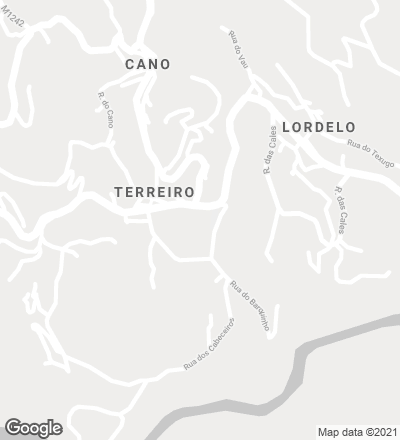
The origins of the monastery of Santa Maria do Bouro, located some ten kilometers north of Braga, are dark and surrounded by legends as those of many other medieval monasteries. Apparently, already in 1162 and on this site on the left of the Cavado River there was a small community of hermits that joined the Cistercian order at the end of the century. The oldest archaeological ruins date back to that time, but most of the remains that have reached our days are from the 18th century, when the different refurbishments and extensions carried out over the course of the years were completed. In 1834 the religious orders were suppressed and the monks were expelled from the monastery, which was then auctioned. Only the church escaped the process of decay that the place would undergo since then.
When the project for its conversion into a hotel was proposed, there was very little of the building left standing. The intervention was not undertaken as a reconstruction of the original structure, but as another new one that had to emerge from the existing ruins. However, the respect for what had made it to our days and the use of the original stone help to integrate the intervention in a unitary image. The passage of time will take care of evening out the texture of the old and new stone in those walls that extend or rebuild the existing ones, and also in the new volume that houses the machinery, which takes up the southern slope, and whose roof becomes the restaurant terrace.
This integration process, however, does not try to conceal the new, which asserts its presence not only in the treatment of the frames and details such as the balcony oversailing the orange grove, but also in the horizontal form given to the new openings to differentiate them from the old ones. It is in the interior where the contrast between the existing and the additions can be seen more clearly. Aside from fulfilling the function of consolidating the old walls, the new metallic slab is the element that more obviously marks out the contemporary character of this last remodelling. In the design of the gardens and orchards surrounding the monastery the structure defined by the walls and paths delimiting the different areas has been maintained. The main new elements are a small oval-shaped pool to the south and a layer of water in the kitchen’s front courtyard. Reconverted into vegetal surfaces with climbing plants, the building roofs also reflect the changing seasons throughout the year.
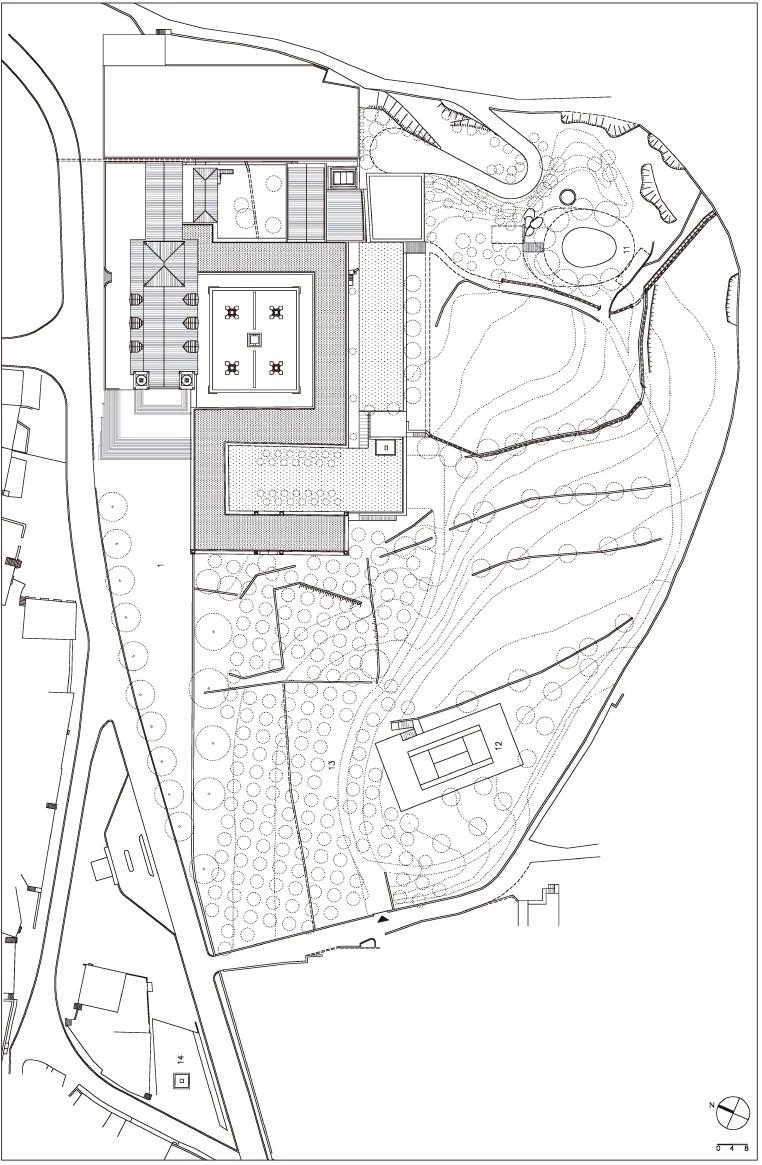
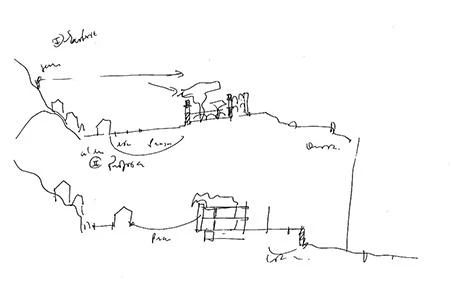

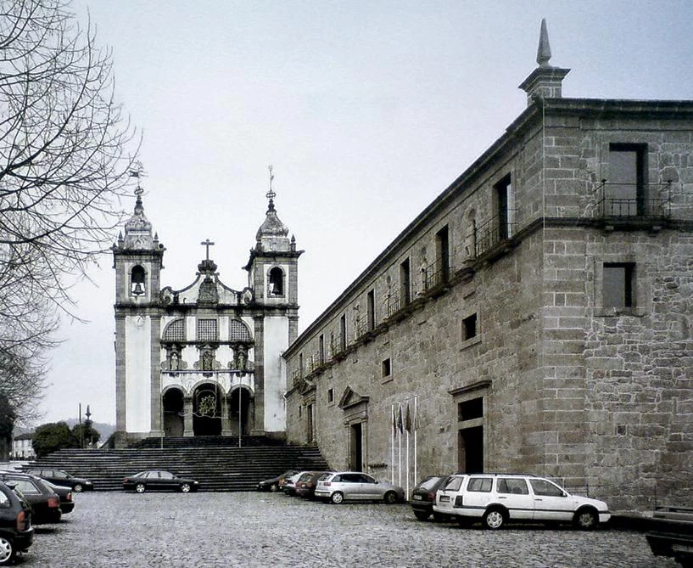
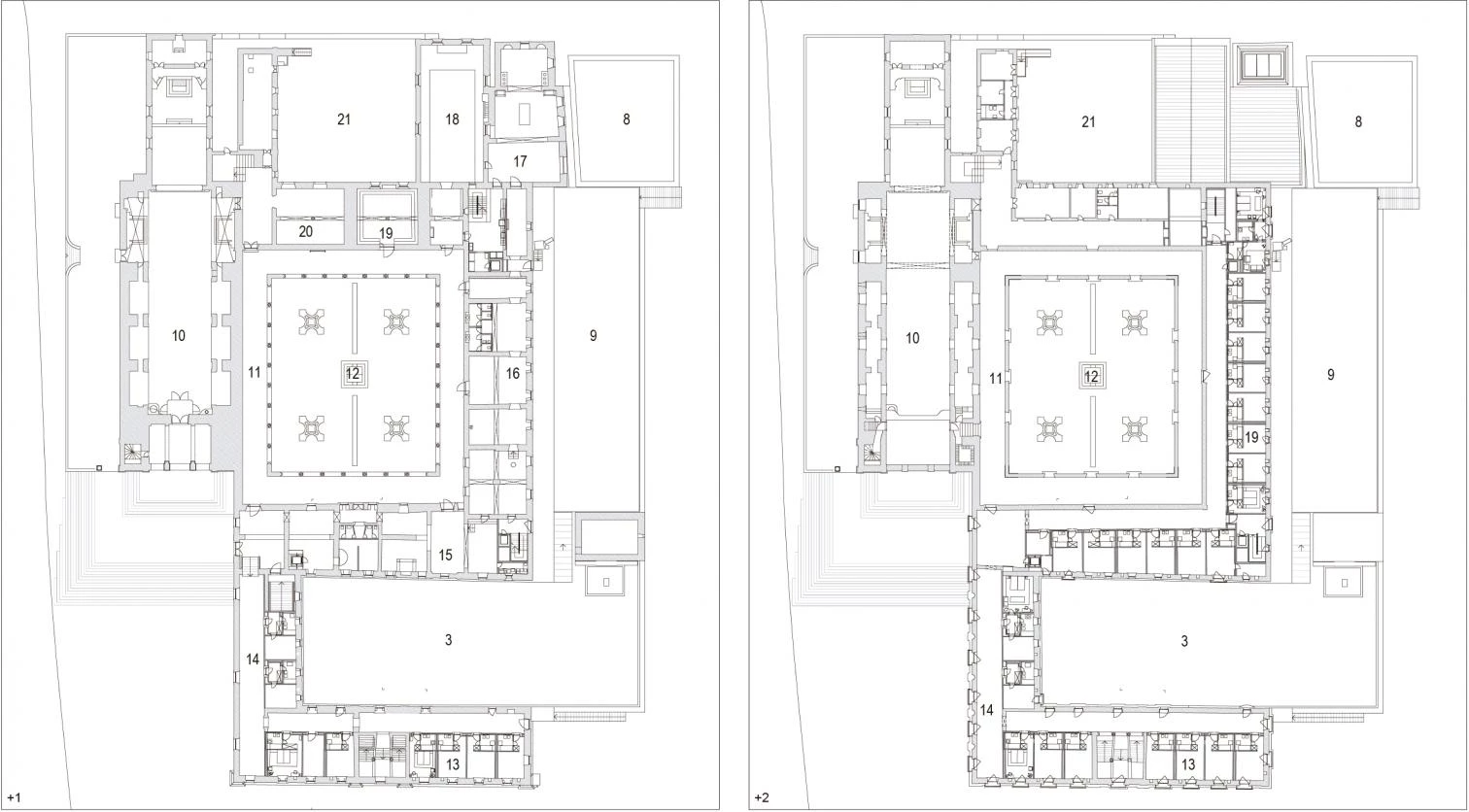
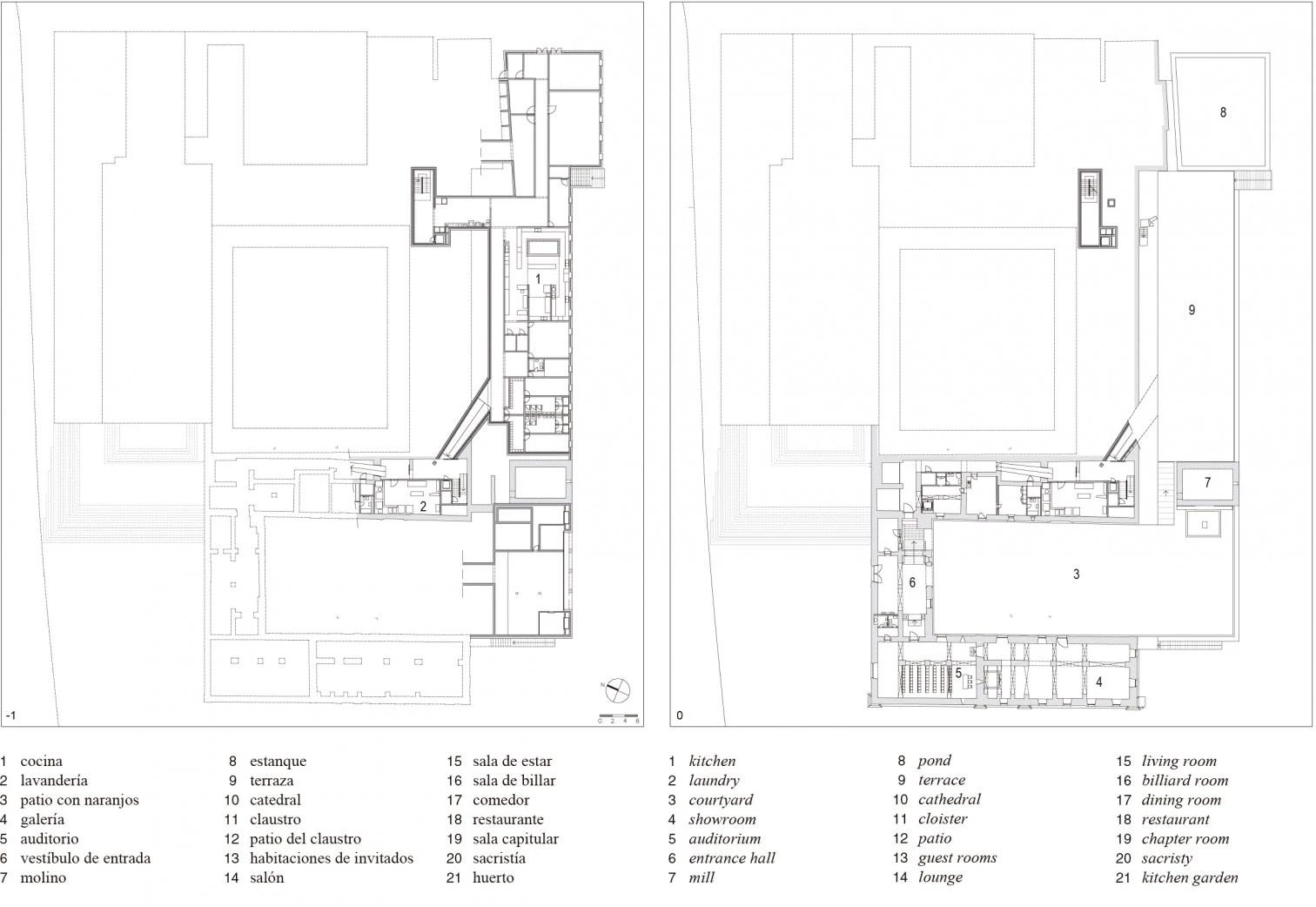
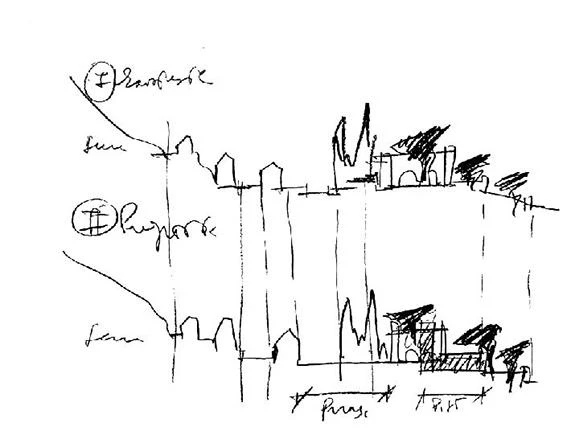
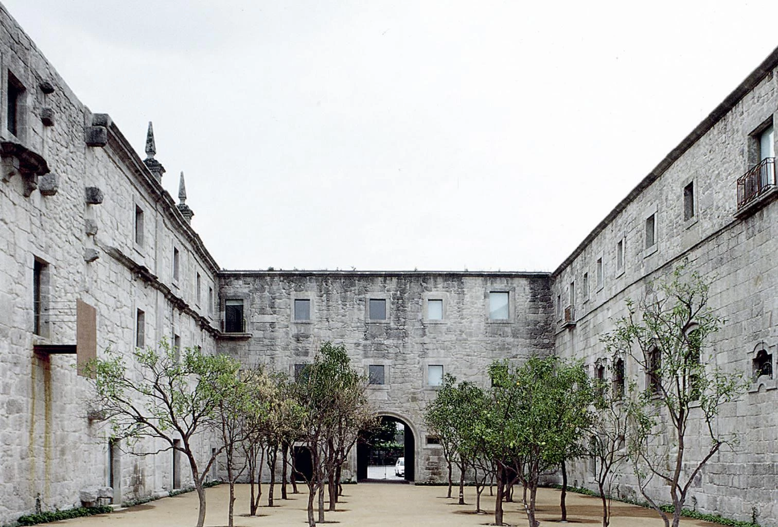
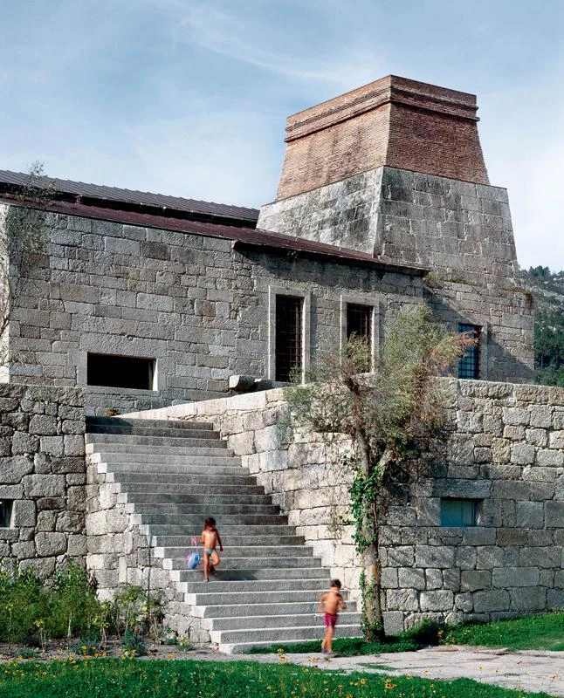
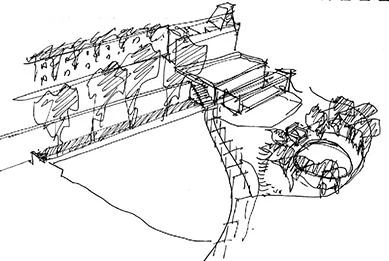
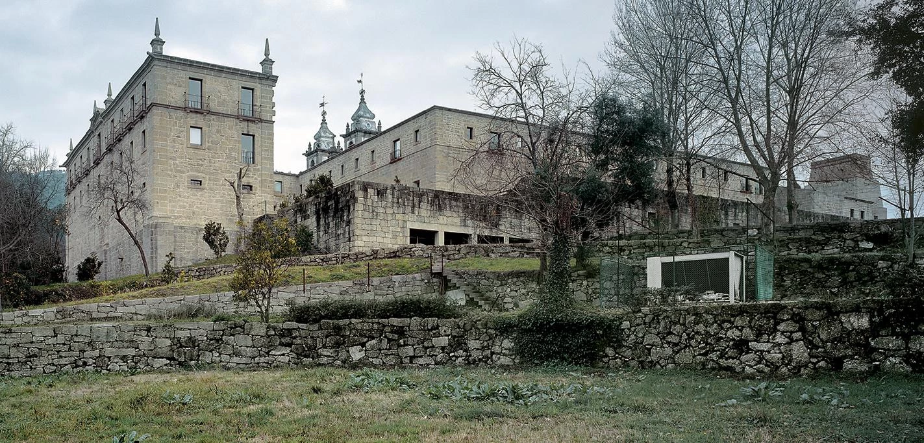


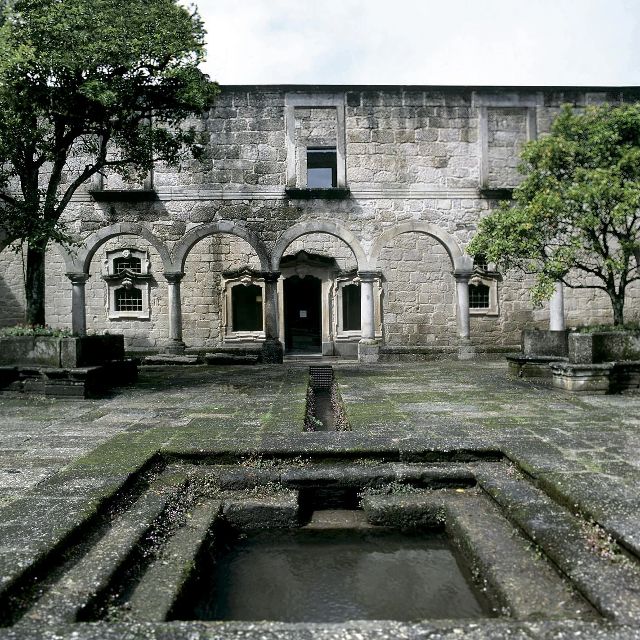
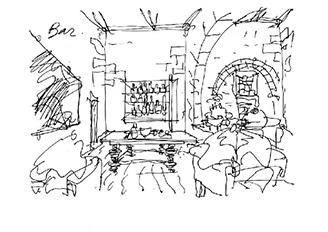
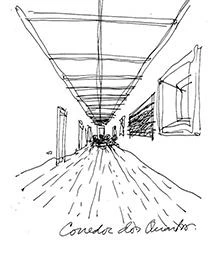
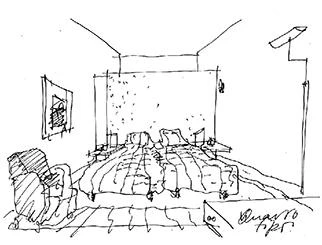
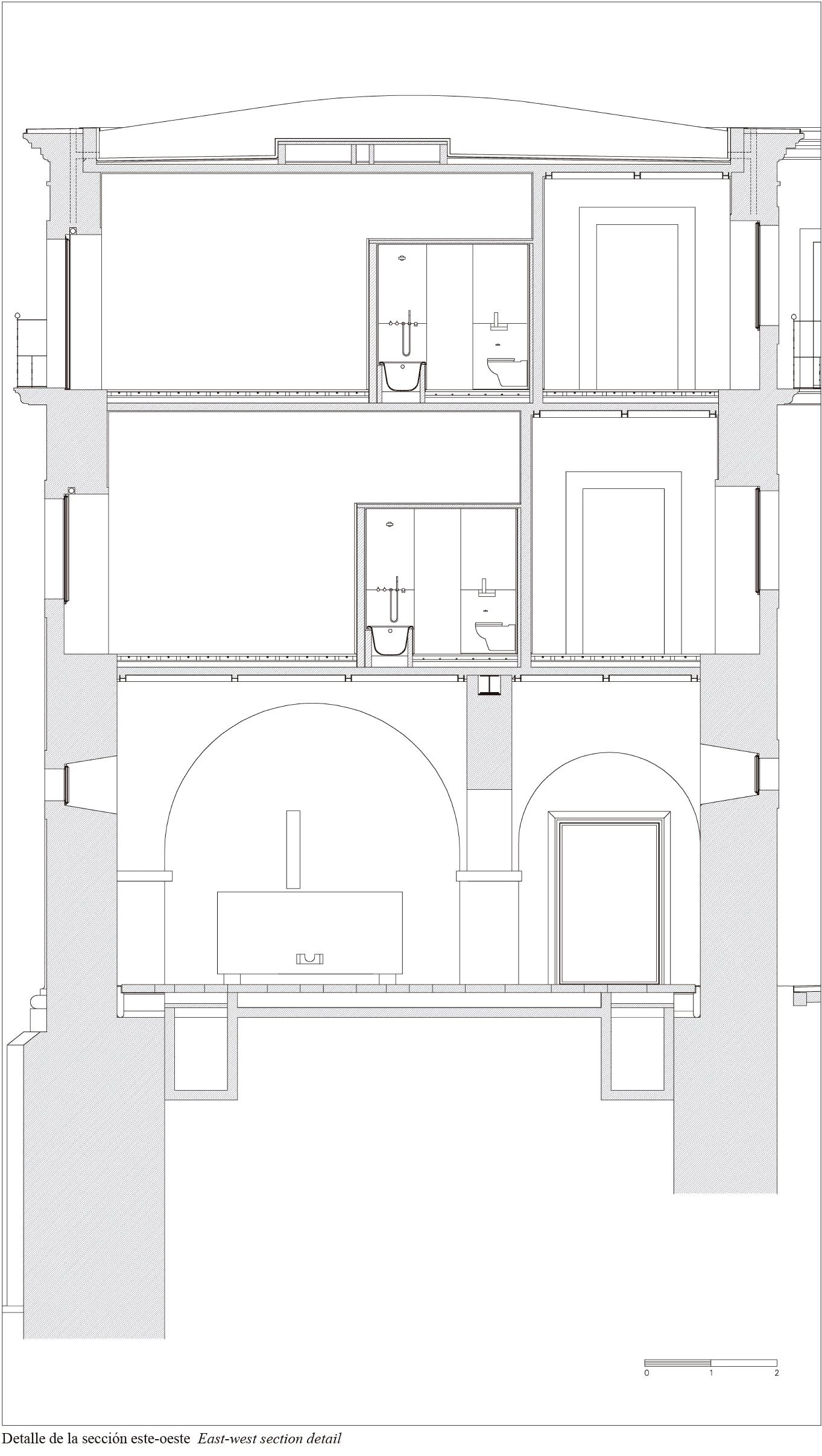
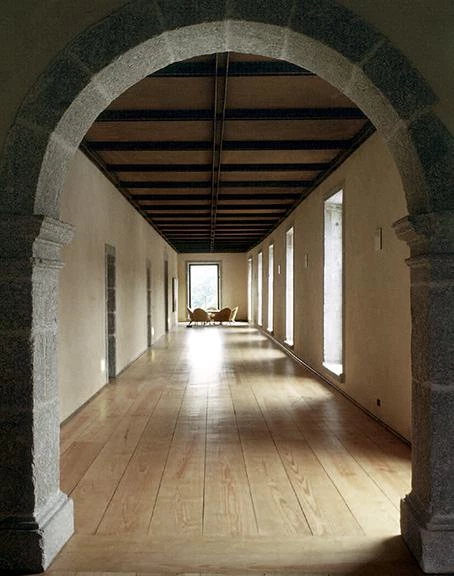
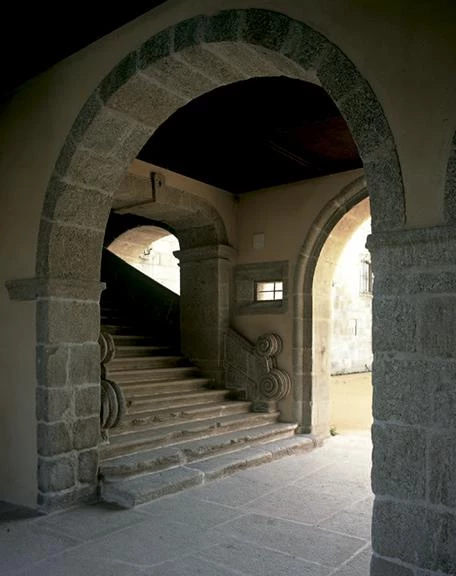
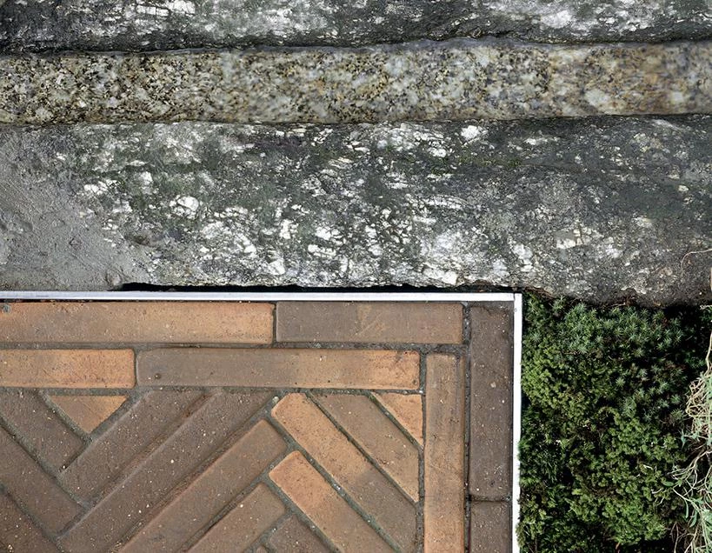
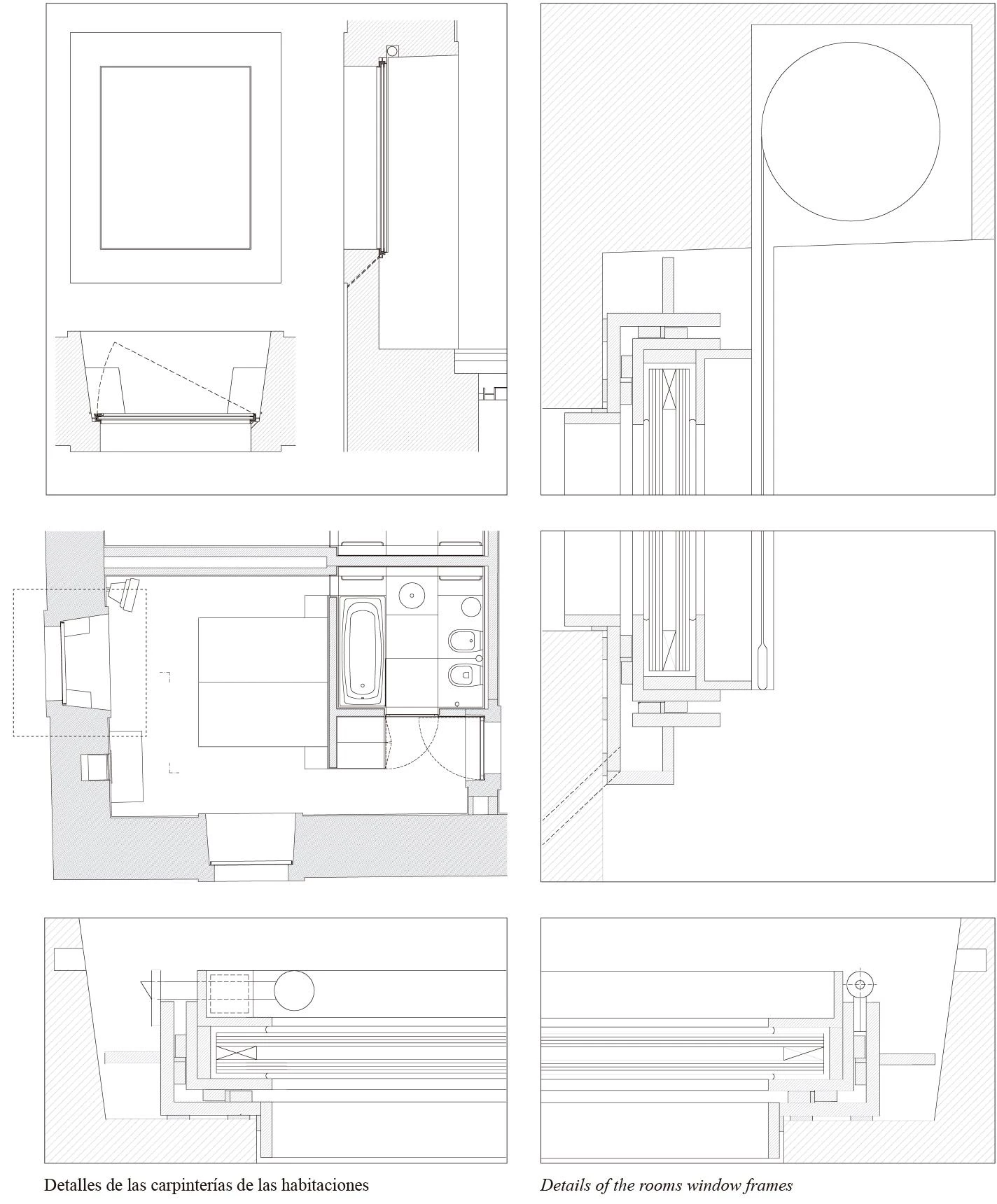
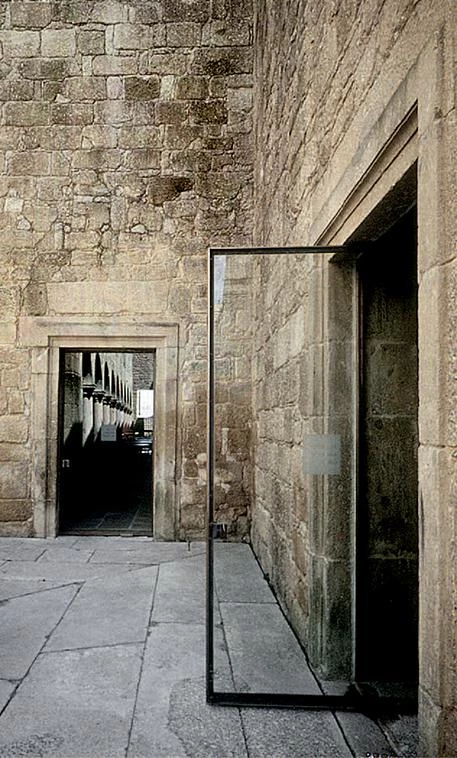
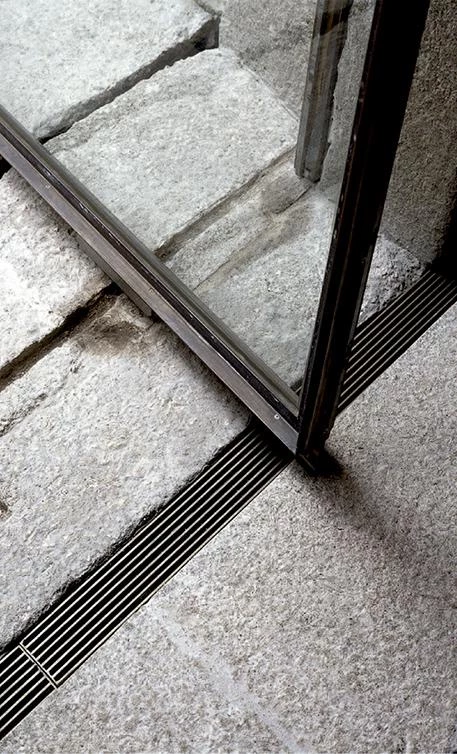
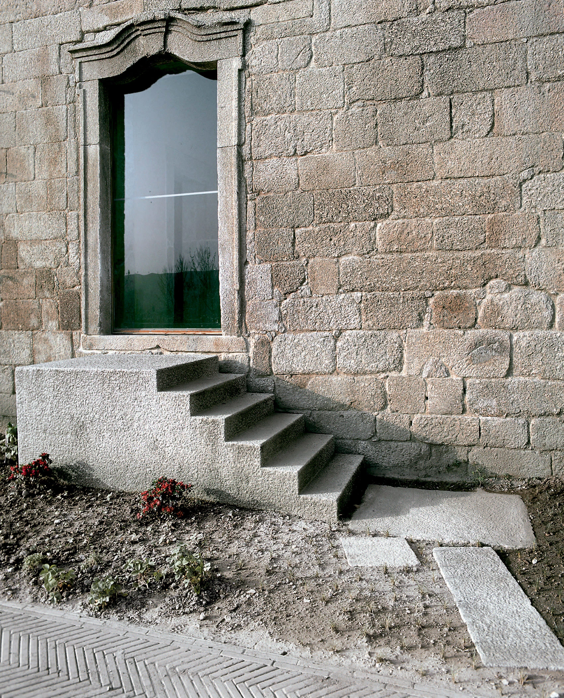
Cliente Client
Enatur
Arquitecto Architect
Eduardo Souto de Moura, Humberto Vieira;
Proyecto de decoración Interior design: Eduardo Souto de Moura, Cecília Cavaca, Humberto Vieira;
Diseño de los jardines Garden design: Maria João Dias Costa
Colaboradores Collaborators
Manuela Lara, Marie Clement, Ana Fortuna, Pedro Valente
Consultores Consultants
GOP (estructuras y electricidad structural and electrical engineering); Gestão de Energia Térmica (instalaciones mechanical engineering)
Contratista Contractor
Soares da Costa
Fotos Photos
Luís Ferreira Alves, Duccio Malagamba, Hisao Suzuki

