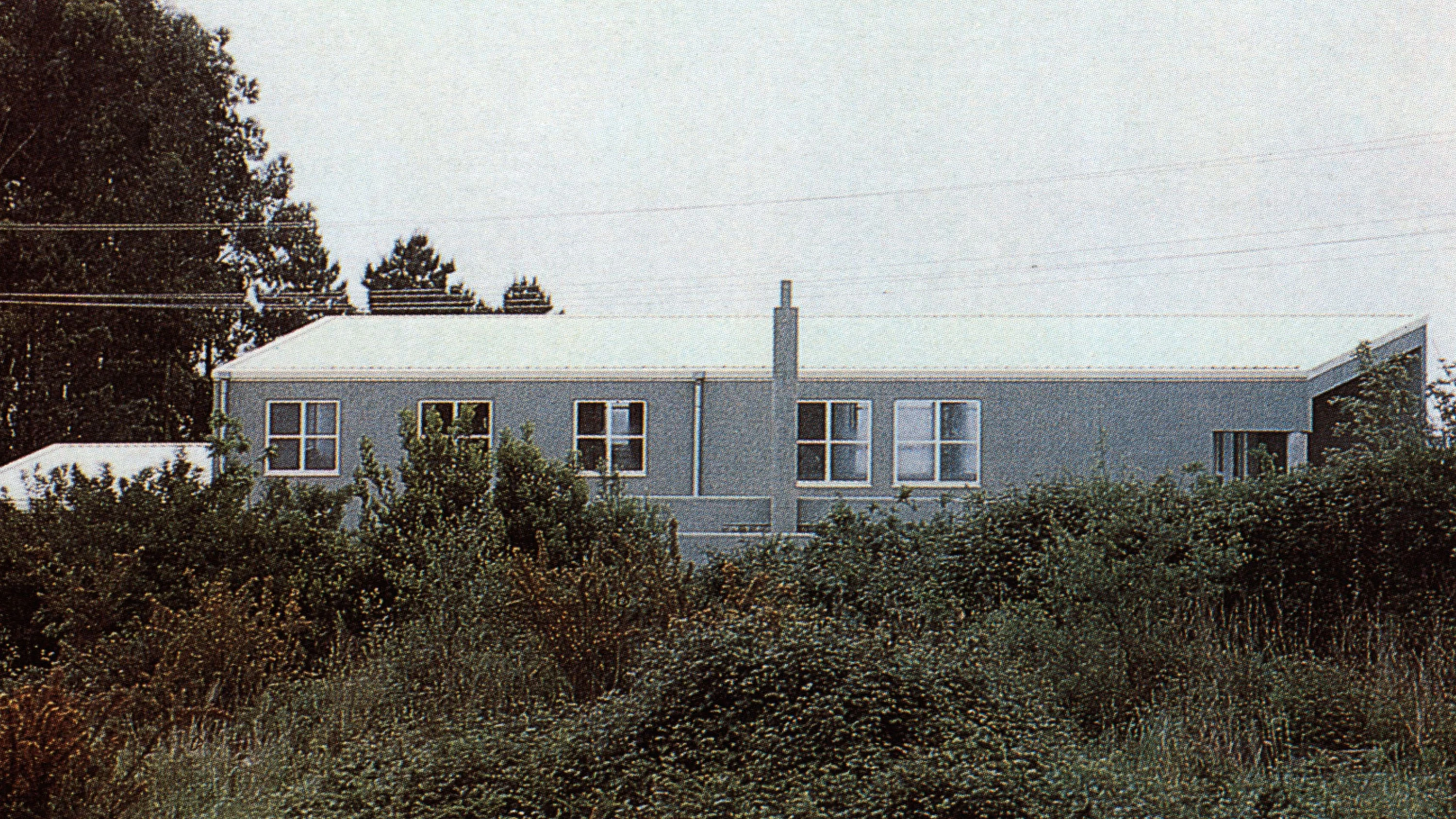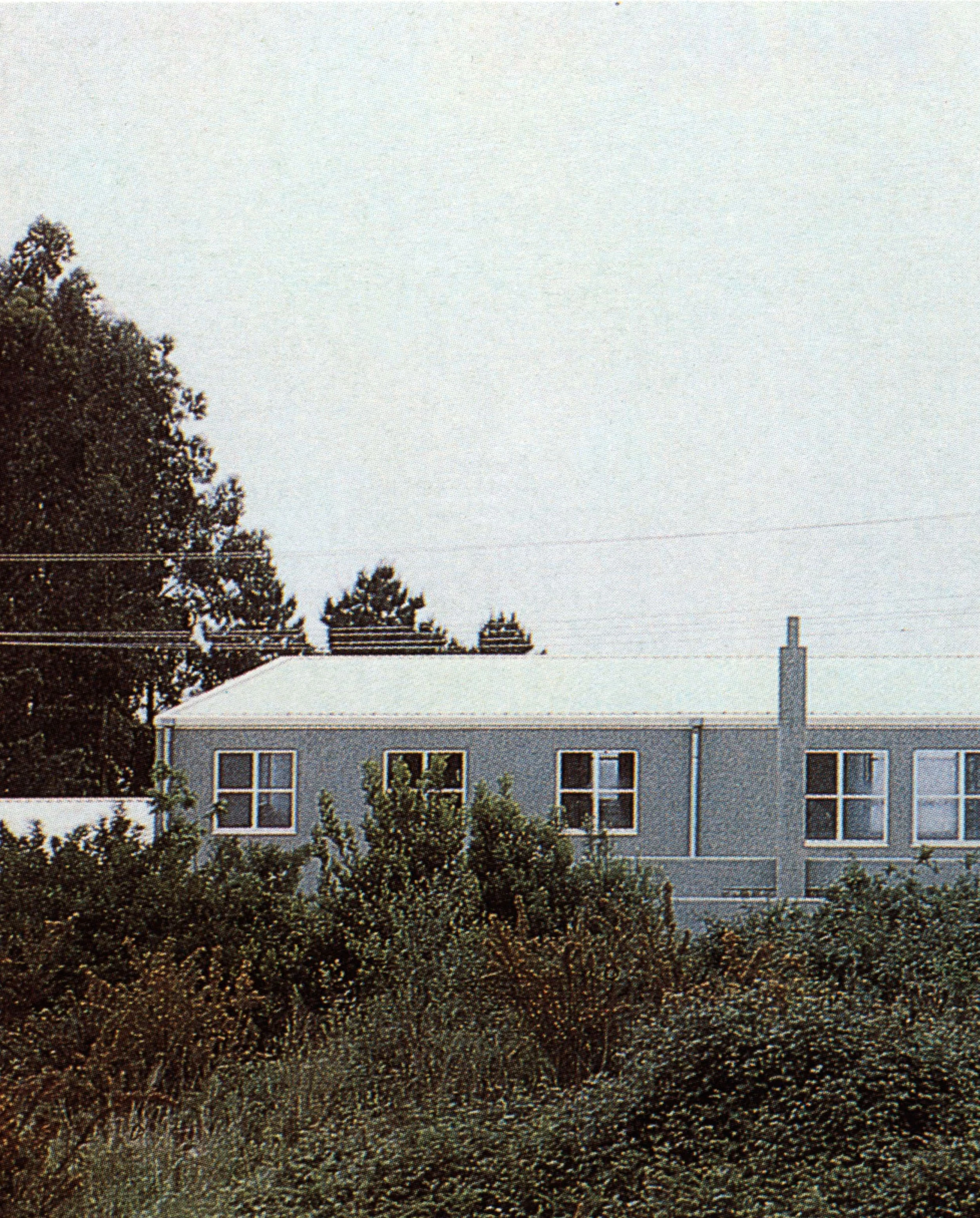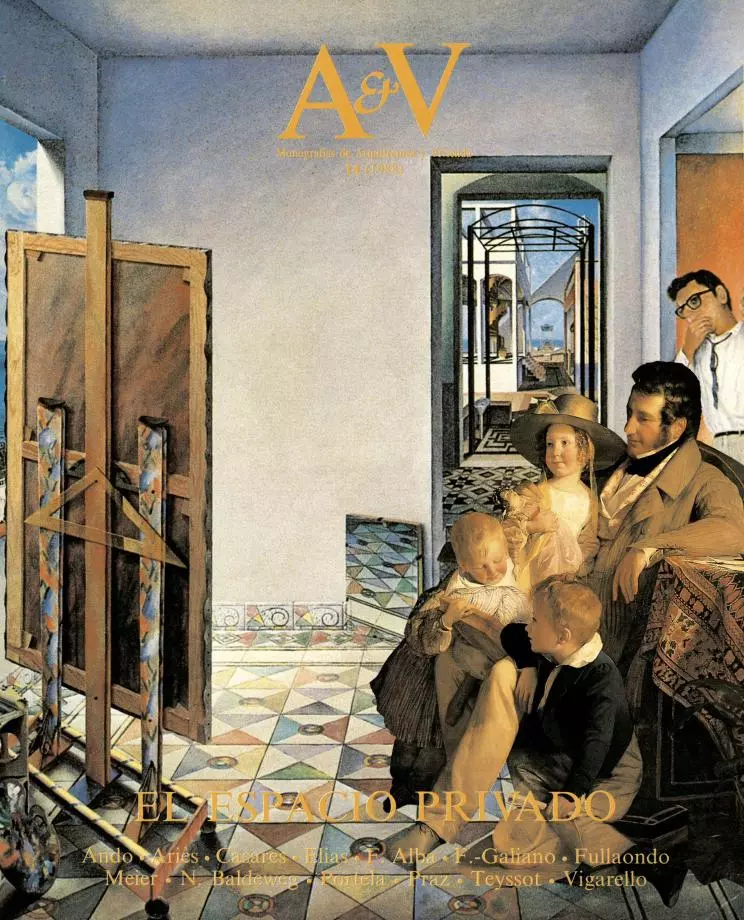House in El Ferrol
Alfonso Casares- Type Housing House
- Material Glass Corrugated sheet
- City Ferrol (La Coruña)
- Country Spain
In northern Galicia the sky, be it dark or light, is never transparent. It is almost always grey, or something like grey. One is reminded of the Tibetan iconography of elements in which white is reserved for the subtlest of them all, the ether.
The house is built like a set of smooth internal walls between external walls and its surfaces are painted with vert-de-gris resin. Under the heavy El Ferrol sky, the walls, the metalic roof and the glass in the windows and skylights take on different shades of the same color.
The house serves as the residence of the director of a very large hospital complex, within which it is located, set on top of an apparently endless green wall which surrounds the entire structure. In one corner, which the house makes its own through the use of a curved wall that literally surrounds a little patio, we see an interplay of spaces that open up onto the landscape. Living spaces, the hearth, the two stairways — one inside, the other outside— the kitchen and the patio all come together under the roofs oblique court.
Casares’s admiration for Le Corbusier is nearly always manifest in the lines of his designs and in the articulation of the rooms as well as in the somewhat crude nature of the materials he uses.
The project’s Corbusierian air means there is a great similarity between plans and reality, in both of which construction takes place with complete forms. The only unexpected tint is the color; the solid house is diluted in the landscape... [+]







