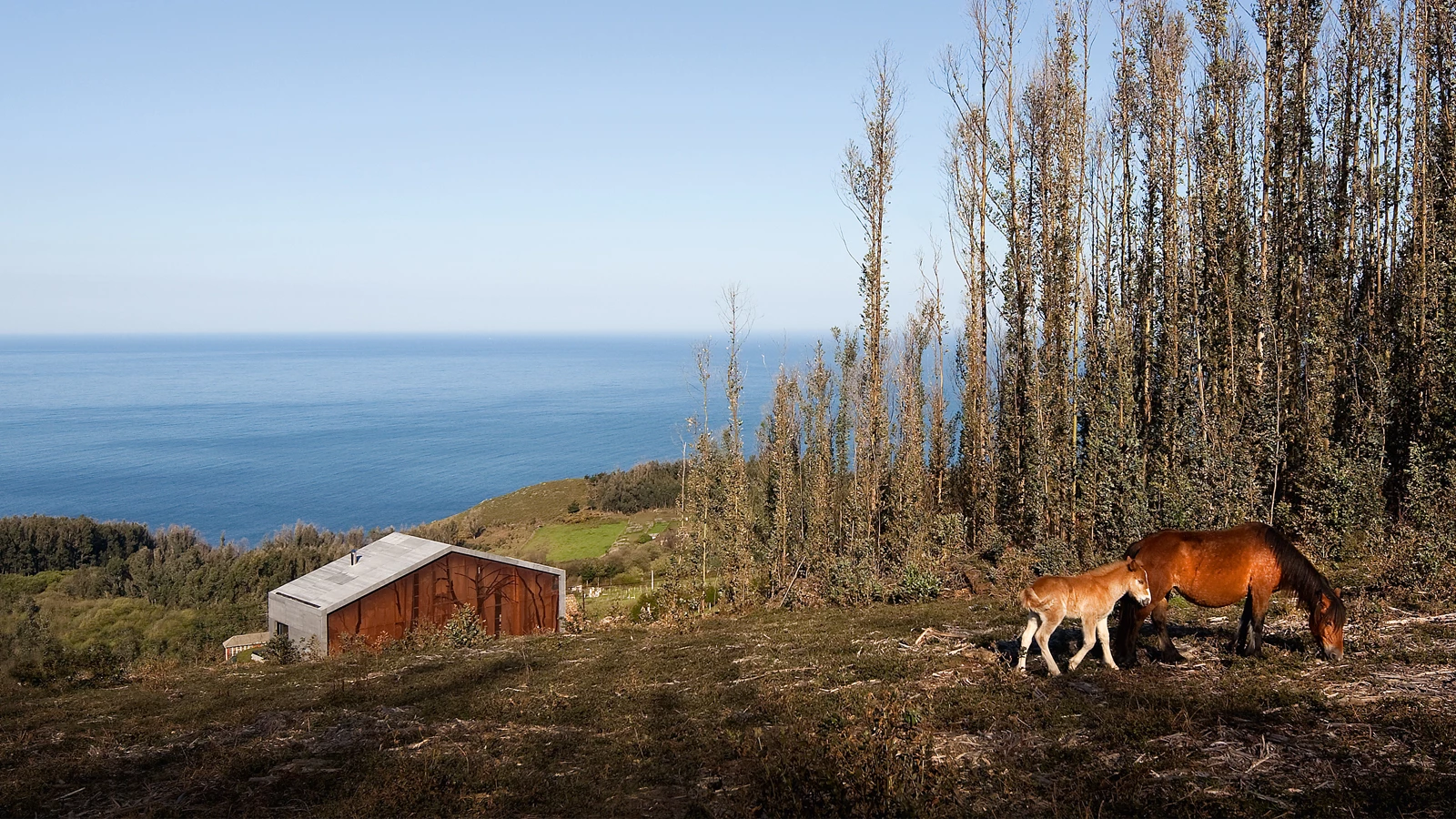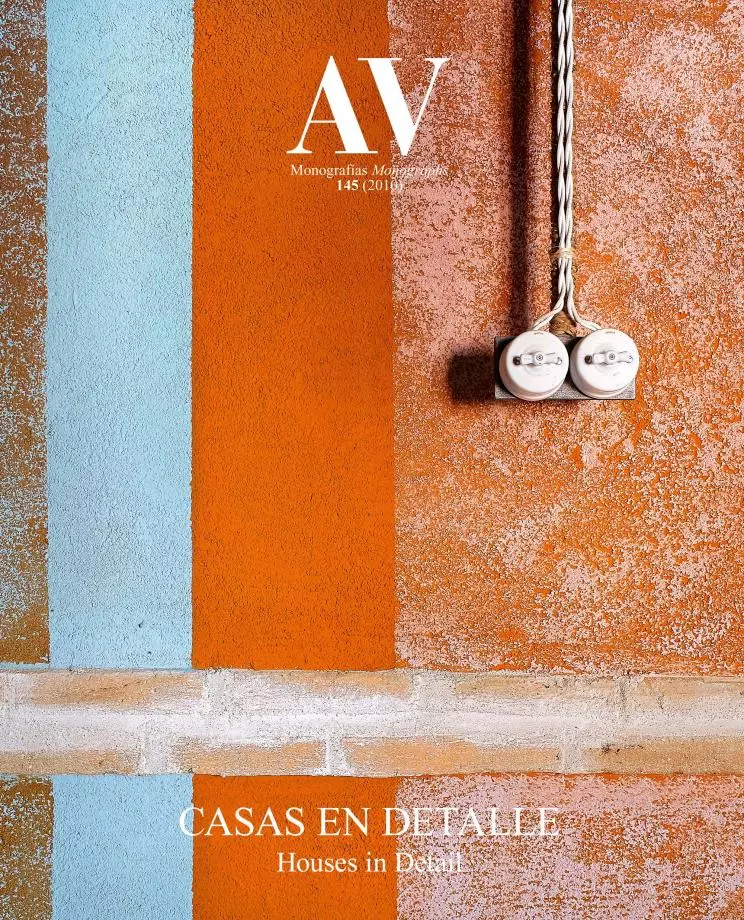House in Cedeira
Beatriz G. Casares Carmina Casajuana Marcos González- Type Housing House
- City A Coruña
- Country Spain
- Photograph Fernando Guerra FG+SG
Built in three months and assembled in three days, this vacation house is located on a steep slope, in an area dominated by the presence of the ocean and a forest of eucalyptus trees. The terrain is surrounded by harvest fields, family farms and pitched roof houses. This image, protected by the area’s building codes, determined the geometry of the house that, simplified up to the point of evoking the basic house, was conceived as an autonomous piece that sits as a landscape observer and that speaks, with new terms, about the traditional language of the place.
The volume was wrapped with two materials aimed at setting up a dialogue with the landscape. The roof and side facades were covered with a prefabricated mixture of cement and wood shavings that, because of its gray color, recalls the wood of eucalyptus trees. The two main facades were clad with perforated cor-ten steel trays following the schematized silhouette of a forest, recreating the image of the vegetation. This material was chosen because it is part of the local tradition of fishing towns like Cedeira, where it is used to build boat hulls, and because it ages well and has a good resilience.
The house combines two different systems: prefabricated construction for the attic and modular construction for the ground floor. The modules were manufactured with a structure of beams and galvanized steel columns and with floor and ceiling slabs of composite decking with reinforced concrete. The facade walls are dovetail sandwich panels formed of two sheets of lacquered aluminum and polyurethane web plate. Several layers of waterproofing stretch beneath the furring strips to which the exterior facades are fixed. Towards the interior, a ventilated air cavity lets the structure go through, and there is a perimetral panelling of plasterboard. After assembling the whole house first in the factory, the different modules and trusses of the building were taken apart to be packed and moved in trailers the whole 700 kilometers separating the factory from the remote seaside site where it was to be installed. All the parts were put together again on the designated site in just three days, and the finishing touch-ups were done in the following two weeks. The end result is a high-quality product, designed with high standards of energy efficiency and whose manufacturing entails a contribution to environmental balance, because the generation of polluting residues and emissions is controlled.
Arquitecto Architect
MYCC: Carmina Casajuana, Beatriz G. Casares, Marcos González
Contratista Contractor
IDM Ingeniería y Diseño de Sistemas Modulares
Fotos Photos
Fernando Guerra







