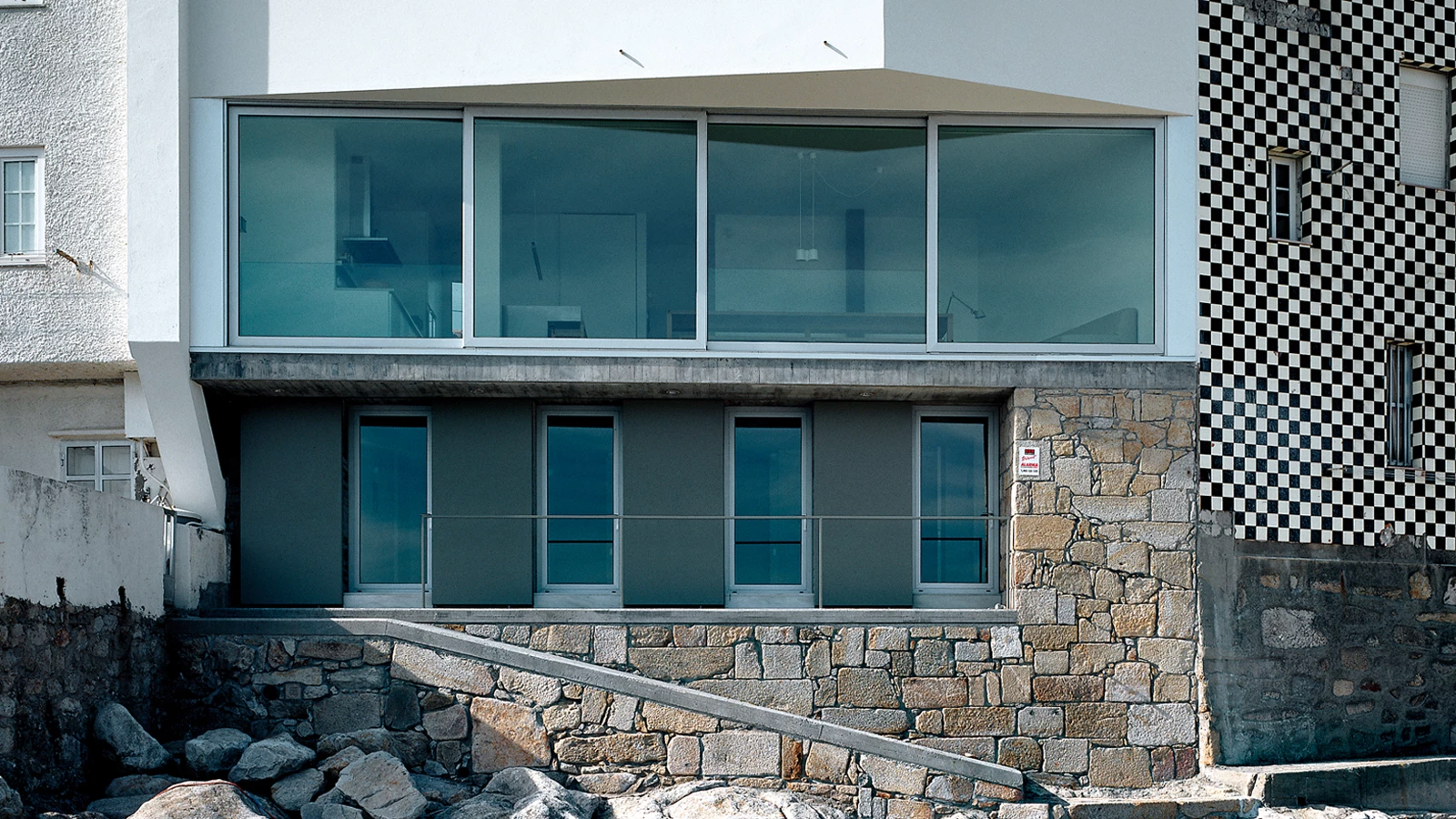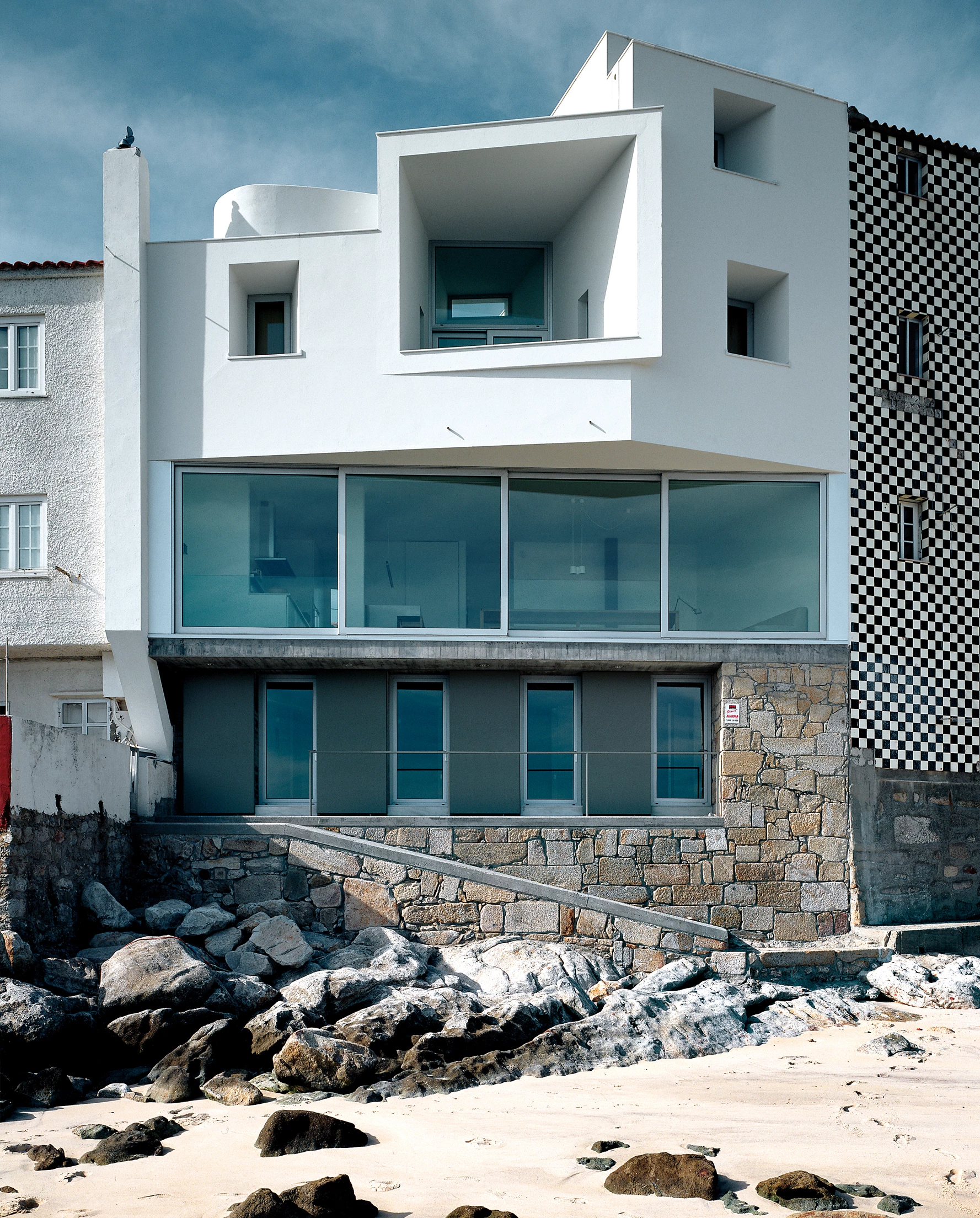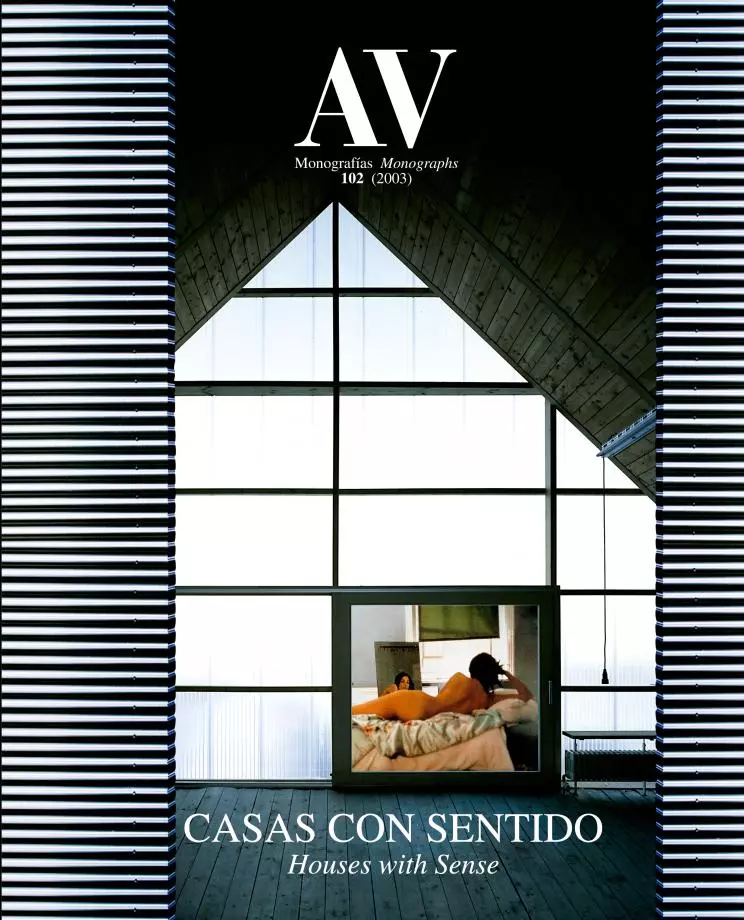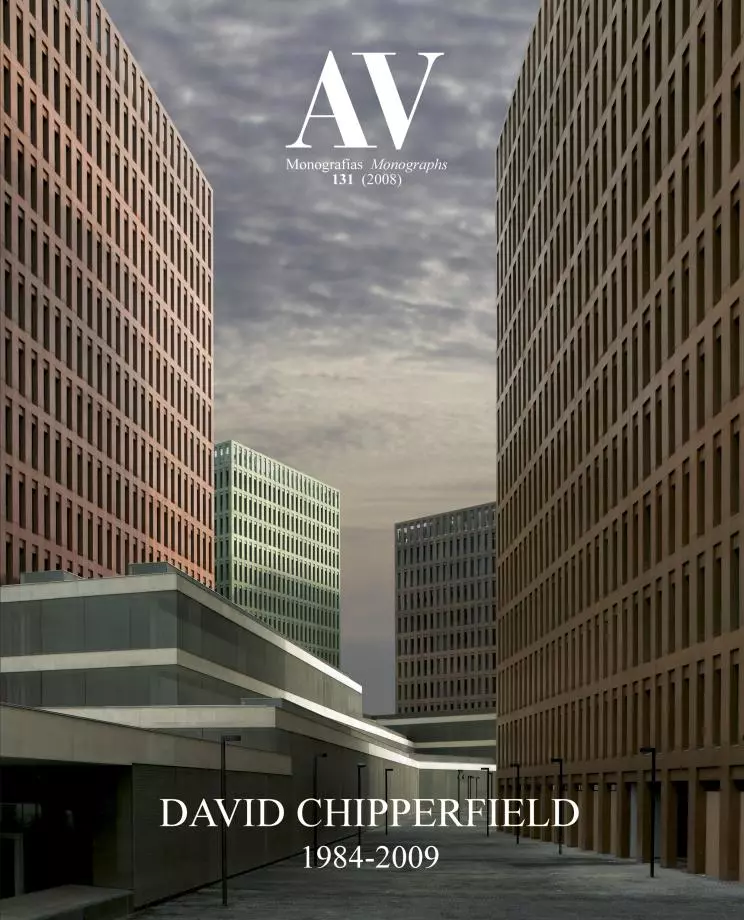Holiday House, Corrubedo
David Chipperfield Architects- Type House Housing
- Date 1996 - 2002
- City Corrubedo (A Coruña)
- Country Spain
- Photograph Hélène Binet
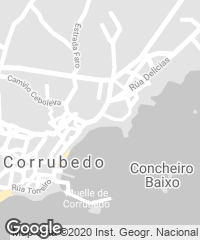
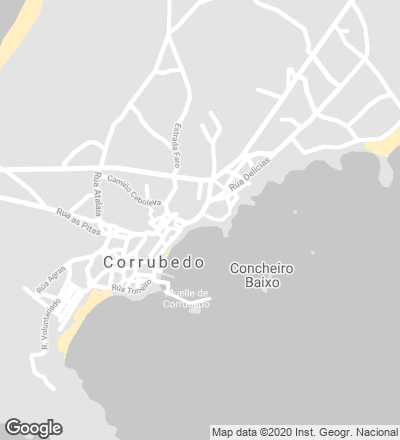
The houses of the village of Corrubedo contain the pounding of the waves of the Atlantic just a few meters from the water, using stone as their natural foundation. As an extension in height of the precipitous Galician coast, the houses, of different sizes, shapes and colors, crowd together to define the limit of the urban center, not too far away from the unique sand dunes that make this small fishing village famous. Taking up a gap that verges on the coastline, a holiday house rises between the neighboring constructions – more attentive to the rear access street than to the presence of the ocean on the other side – and shows, with its terraced roof and large panoramic window, a different relationship with the site.
The shape of the plot, slightly flared, seems to share the house’s intention of orientating its main internal spaces towards the sea. A small courtyard makes its way between the metal fence – that follows the alignment of the adjacent constructions – and the volume’s set back facade, remaining as a space of transition at street level. From here one reaches a vertical sequence of spaces whose size, shape and illumination vary depending on their changing relationship with the seafront. The lower level – below the access courtyard – contains the children’s bedrooms, that look like boat cabins. As a comb, they occupy a floor that appears to be carved in the rock: four narrow voids link the bedrooms with a large horizontal balcony first and then with a small ramp, so it is only a short stretch that separates the children from the water. On the floor that is right on top, an open-plan living area – the kitchen is inserted in the thick rear wall – forms a vantage point that is protected from the harsh weather with large glass sliding doors. The geometry of the top floors is set apart from that of the plot, with the main bedrooms in two separate bays and, between them, a big splayed window stands out on the main facade. Just one of the pieces continues on the top floor to house the studio, while over the other, a large roof terrace with a curved built-in bench and a barbecue serves as an outdoor living room when the weather is good. The materials that follow this sequence: stone and concrete on the lower level, glass and sheet in the intermediate living and white plaster covering the rest of the facade –punctured by small windows as those of the local buildings – compose a house whose walls are tied to the site so as to extend its interior to the sea.
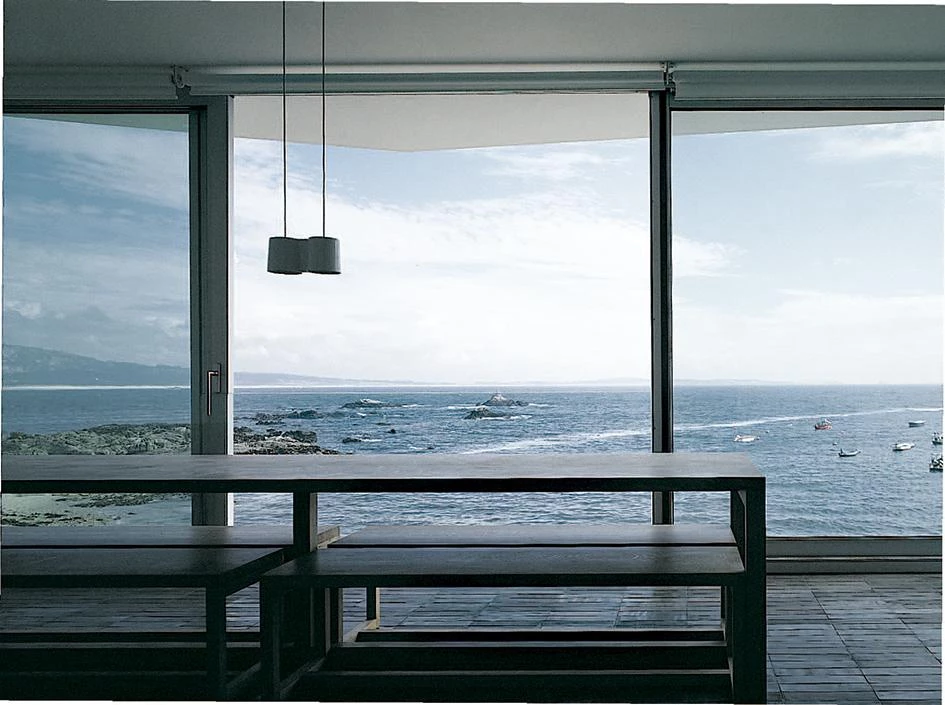
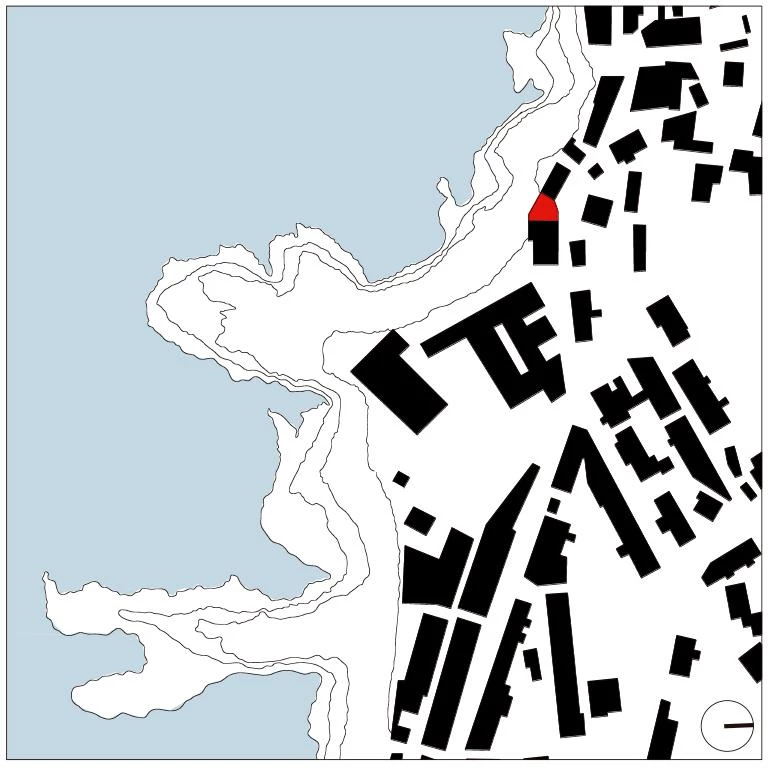
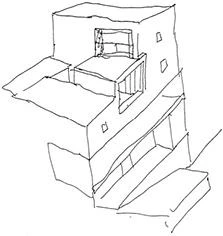
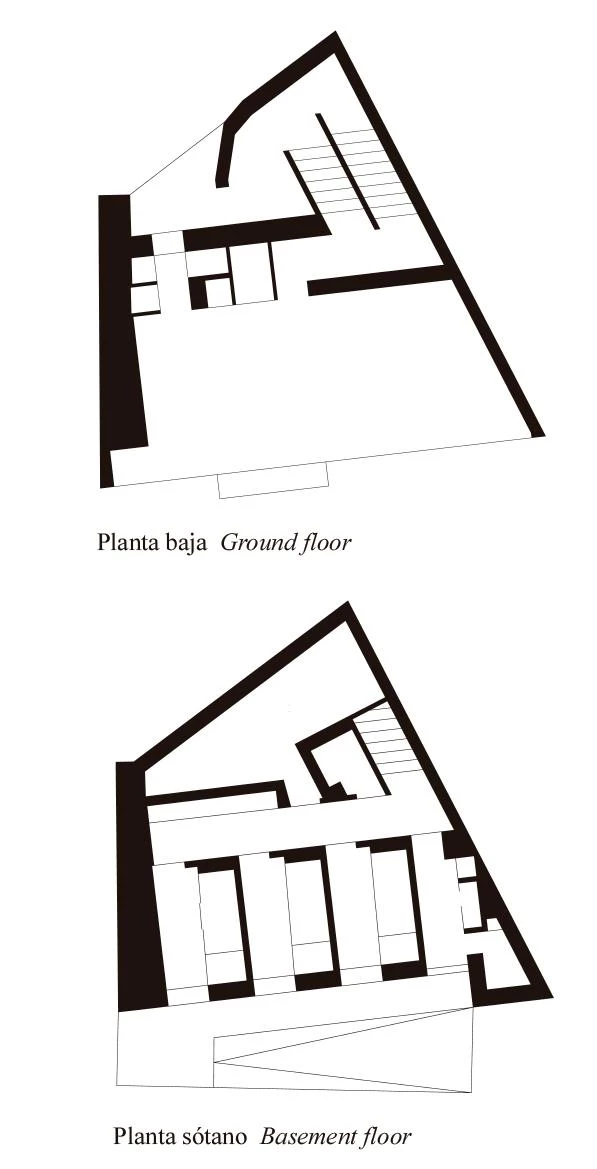
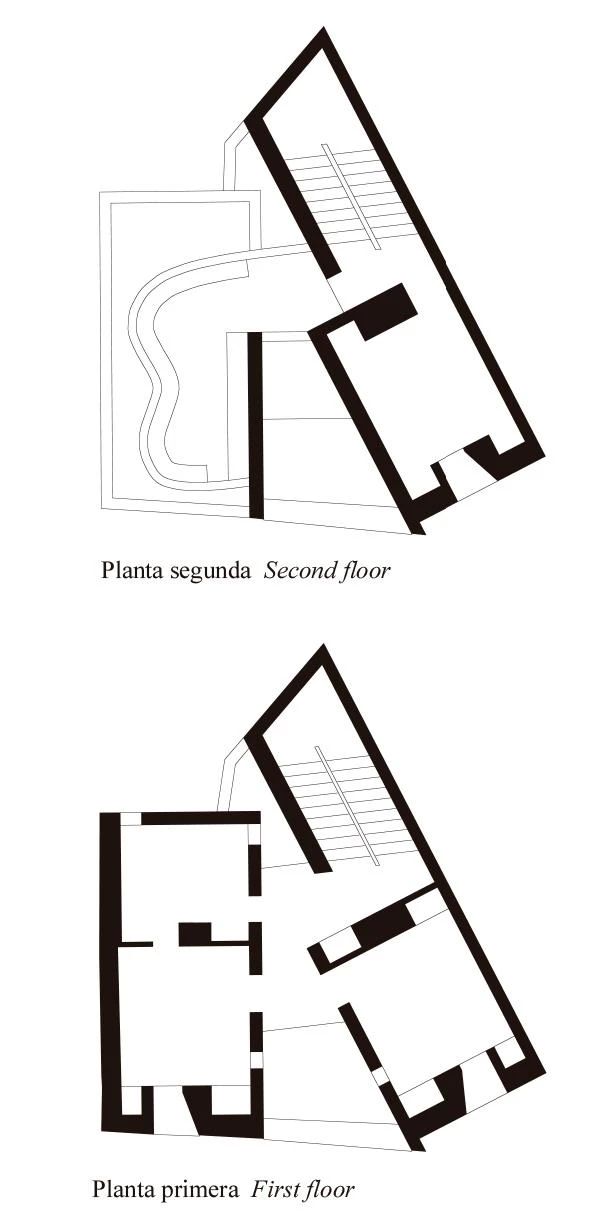
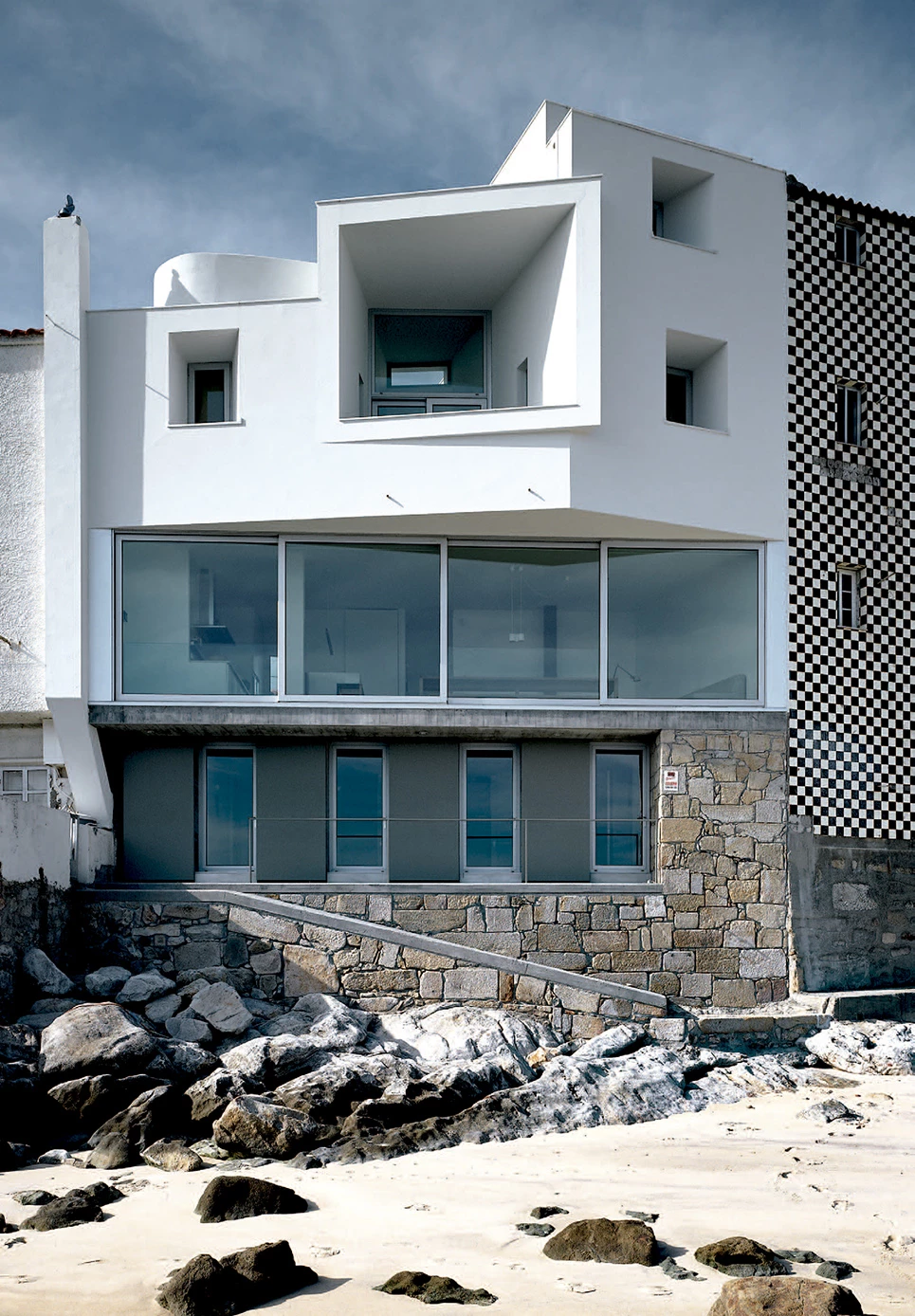
Cliente Client
Evelyn Stern
Arquitecto Architect
David Chipperfield
Colaboradores Collaborators
L. Brooker, L. Donadoni, P. Gallego, V. Jessen-Pike. D. López-Pérez, C. M. de Albornoz, T.S. Müller, A. Talmor, O. Ulmer, G. Zampieri
Consultores Consultants
C. Fontenla, C. Soane (dirección de obra site supervision); J. Estévez (estructura structure); R. Arminger, The Network (maqueta model)
Contratista Contractor
R. Núñez, D. Vidal, Serinfra
Fotos Photos
Hélène Binet

