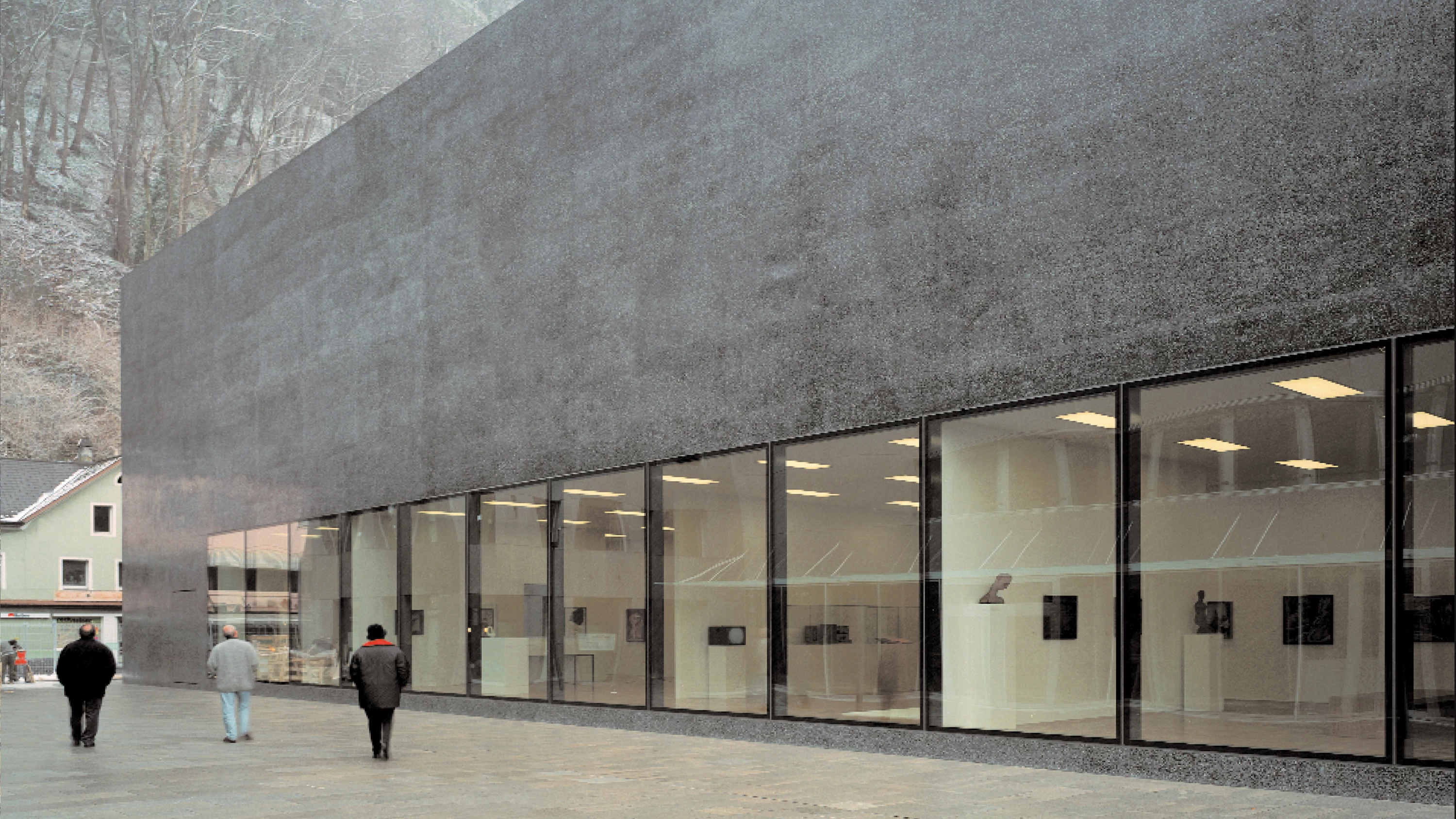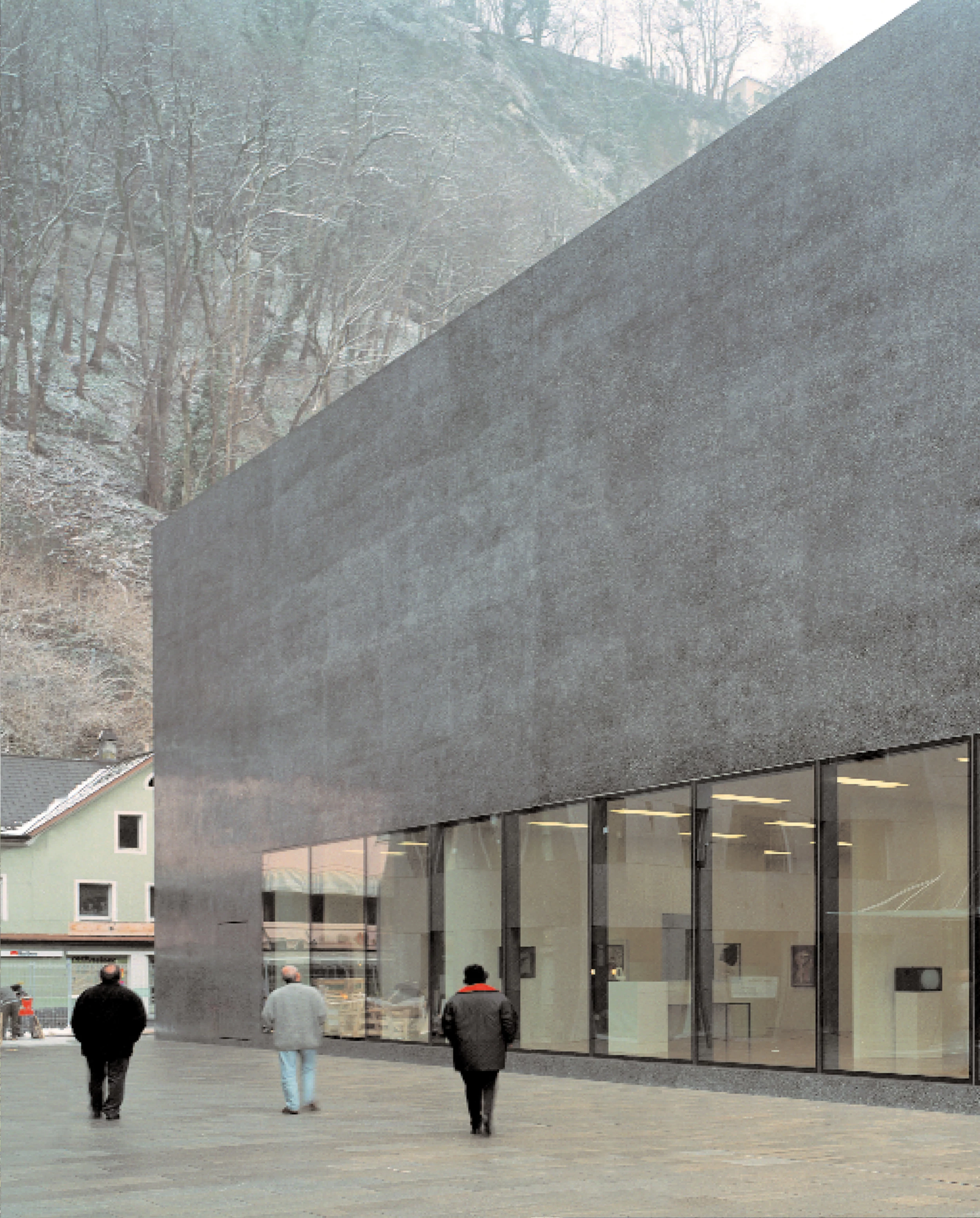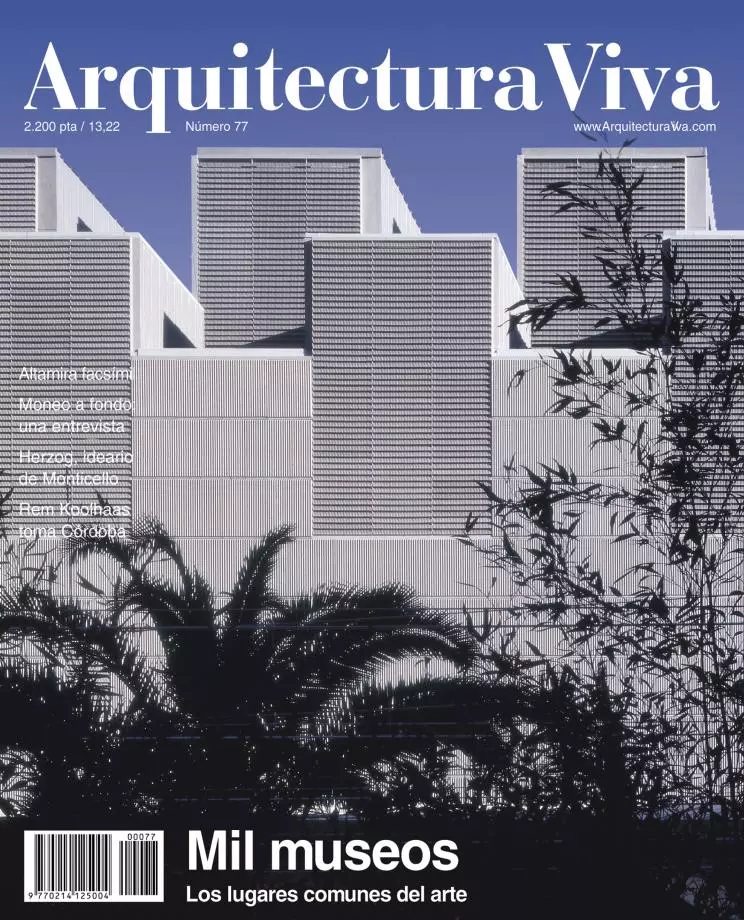Kunstmuseum Liechtenstein, Vaduz
Morger & Degelo Christian Kerez- Type Museum
- Material Volcanic stone Stone Cement
- Date 2000
- City Vaduz
- Country Liechtenstein
- Photograph Ruedi Walti
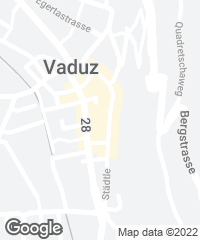
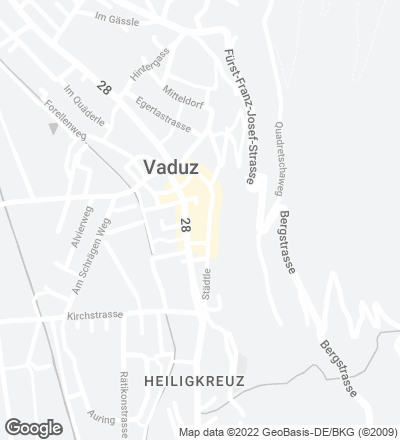
Vaduz is not a village, but it isn’t a city either. It is a collection of houses crammed against the mass of rock topped by a castle overlooking the landscape, the princely residence and the government headquarters of a tiny country whose main industry is tourism. The history of the Museum of Art of Liechtenstein goes back to the sixties, when the architect Von Branca won the competition that was called for its construction; financial insurance was not guaranteed until the beginning of the eighties, but still the project was set aside due to political disagreements. Ten years later, a group of citizens – art enthusiasts with healthy bank accounts – created a foundation for the construction of a museum of art. They aimed at the year 2000 for its opening and in 1998, they convened a competition and invited 15 firms to participate. As the parts involved failed to reach an understanding, the winning proposal by the Zürich studio of Isa Stürm and Urs Wolf was turned down, and it is the proposal which earned a second place that has finally been materialized.
The building takes a pragmatic decision as its starting point: to make the most of the legally permitted volume and resourcing to a box, that is raised as a monolithic block almost impenetrable at first glance, and whose surface has been subject to meticulous work. Black crushed basalt, river gravel with green, red and white veining, and darkened cement with a 6% of soot and iron oxide. The mix has been realized in situ, trying to obtain constant proportions and polishing the surface until it appeared to be stone. It has been necessary to eliminate a 6- to 10-millimeter-thick cladding through a complex process consisting of various stages: the pores were smoothed out; a wax impregnating system was applied to prevent water filtration. This humidity repellent serves not only to protect the facades from corrosion, but also as an antigraffiti, while ensuring a certain sheen. Depending on the impact of light and the point of view, the box may appear to be deep black or acquire a reflectant quality, standing as an edged and compact volume or blurring its profile.
Everything that was black turns white in the interior, except for the boards of oak wood paving, which stress on the longitudinal direction of the building. The suspended ceiling of the halls is made out of panels of a thin layer of perforated plastic that serves to improve the acoustic conditions, and on top there is a glazed roof that protects from sunning. The almost invisible joints of these panels make for an easier supply of air, which is exhausted through an opening between the wall and the floor. Both the video cameras and the temperature and humidity sensors are hardly noticeable. The pattern used to disassemble the suspended ceiling hints at the ways in which the four rooms of the upper floor could be divided, bathed in zenithally light. Apart from the other exhibition areas, the ground floor of the museum houses the cafeteria, whose continuous window is an invitation to visitors, and a large foyer, that is accessed through a glazed hallway and that provides Vaduz with a public space of metropolitan character...[+]
Obra
Kunstmuseum Liechtenstein.
Cliente
Fundación para la construcción de un Museo de Arte en Liechtenstein.
Arquitectos
Meinrad Morger, Heinrich Degelo y Christian Kerez.
Colaboradores
N. Woog, B. Theiler, H. Buchmann, D. Strasser, R. Studer; Frey&Schwartz, Wenaweser (estructura); Waldhauser, Vogt, Risch, Kopitsis, Hege, Ove Arup (instalaciones); Lienhard (acústica); Robert & Durrer (gráfica).
Fotos
Ruedi Walti.

