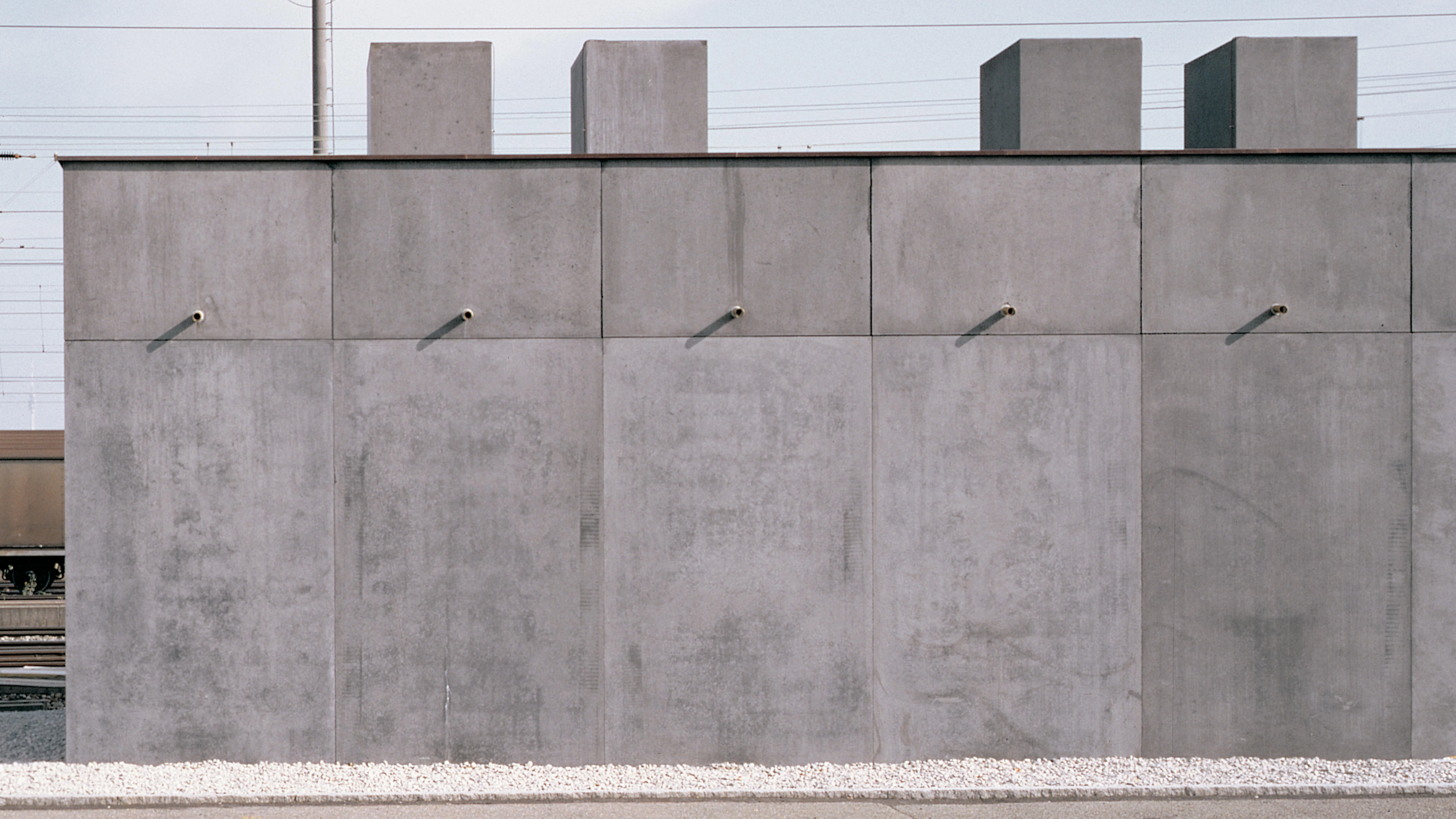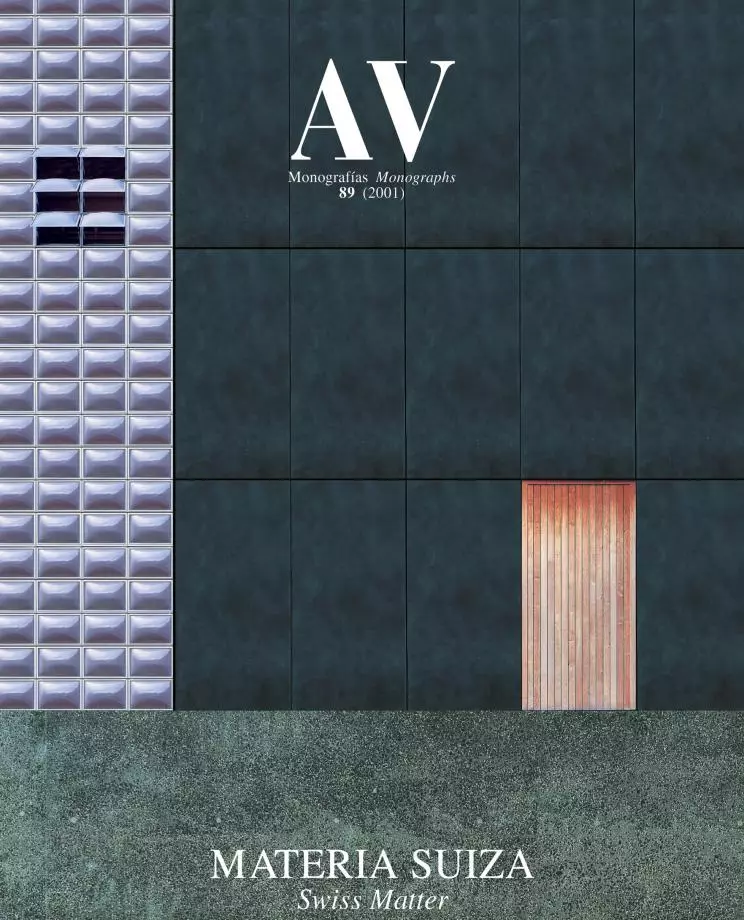Transformer Station
Morger & Degelo- Type Infraestructure
- Material Concrete Concrete blocks
- City Zurich
- Country Switzerland
- Photograph Ruedi Walti
Within the initiative undertaken to provide its merely functional buildings with a distinctive profile, the Swiss railway company called a competition for the design of a prototype that should house the electric transformers and signaling machinery, and that could be adapted with small variations to stations of different sizes. In view of the commission’s strictly functional nature, the starting point was to distribute the program in accordance with what the regulations recommended, leading to the creation of two areas with different energy needs. On the one hand, the signaling and telecommunications station, where the amount of heat given off by the machinery requires measures to maintain an adequate temperature in the summer, and on the other hand, the unit formed by the entrance, the transformer room, the power room and the low voltage installation, which are at risk of cooling too much with the winter’s low temperatures. To minimize the need of air conditioning systems, a special effort was devoted to the design of the building’s enclosure. The advanced technology that regulates railway traffic is housed in a simple and autonomous booth capable of facing the important safety measures with archaic means.
After studying several solutions for the enclosure, that of greater thermal inertia was adopted. A container prototype is so defined by sixty centimeter thick prefabricated elements made of reinforced concrete, whose inner cavity is filled with sand or is left empty depending on the desired degree of thermal insulation. This massive shield distributes the thermal fluctuations during several days and makes it possible to maintain regular temperatures even in the signaling and telecommunications room, simply by resourcing to night ventilation on the hottest days. The roof modules have been designed following this same construction principle: they are 1,2 meters tall and filled with the earth dug out during the foundation laying, which will be able to restore the terrain’s profile should the building be pulled down. The roof garden equally contributes to the temperature control, through evaporation on warm days and as insulating mass on cold ones. The greenish hue incorporated to the concrete’s mass and the prismatic skylights protruding from the roof to illuminate the interior give the building the characteristic image that the railway company was looking for, so that these elements may be remembered as part of the landscape once the trip by train is concluded...[+]
Cliente Client
SSB
Arquitectos Architects
Meinrad Morger, Heinrich Degelo
Consultores Consultants
Aerni & Aerni (ingeniería engineering); Waldhauser Haustechnik (instalaciones mechanical engineering)
Contratista Contractor
Bernasconi
Fotos Photos
Ruedi Walti







