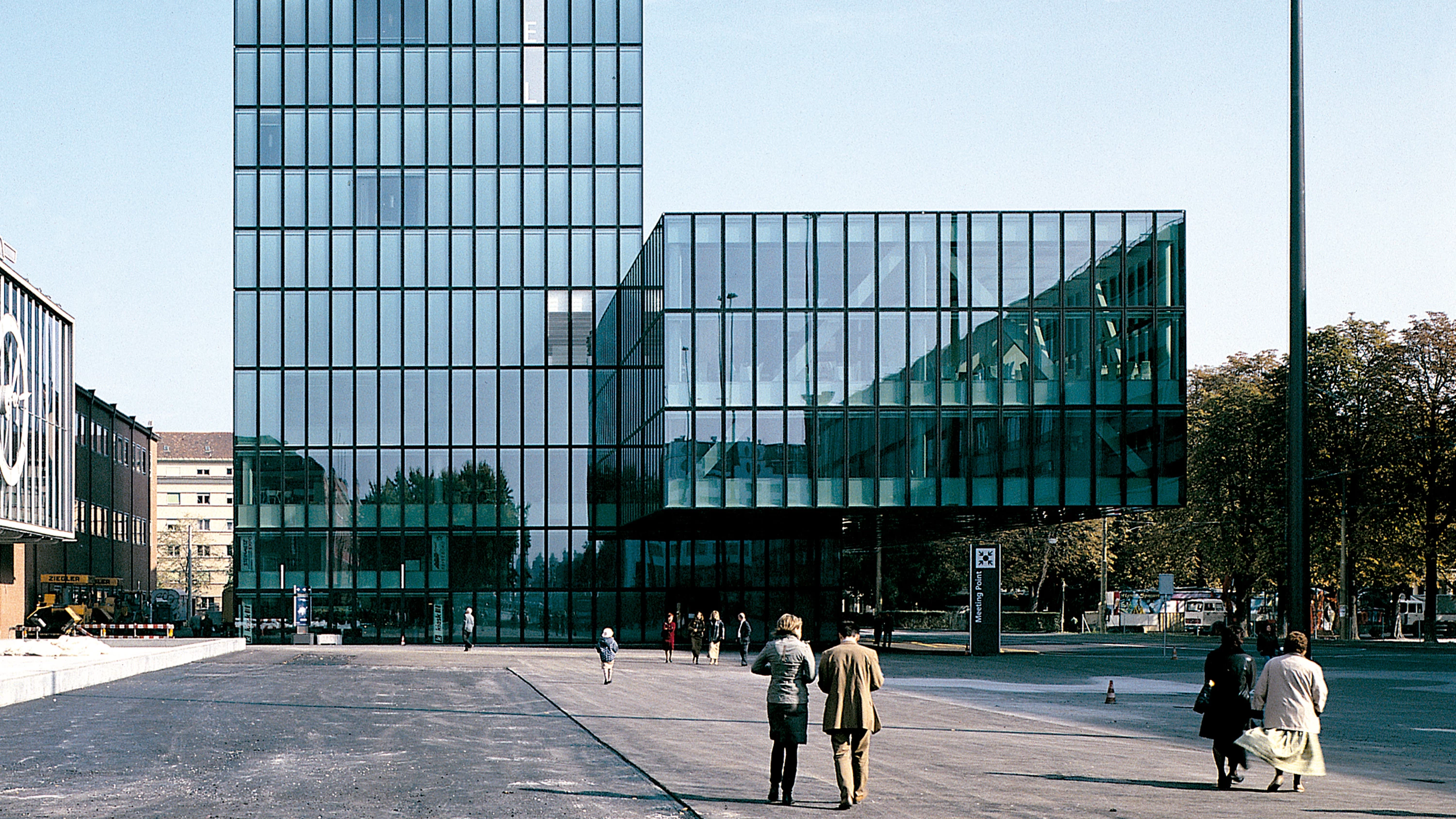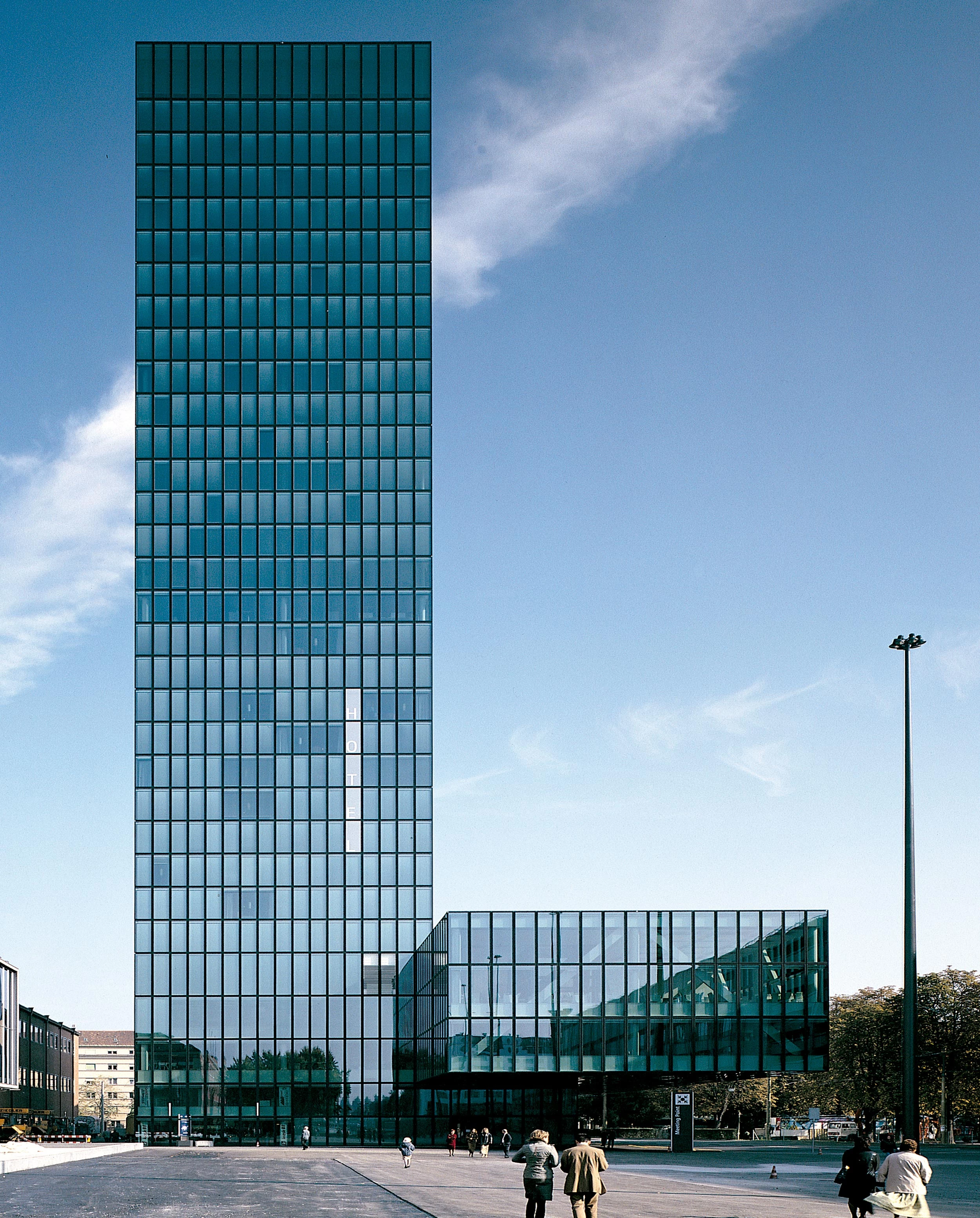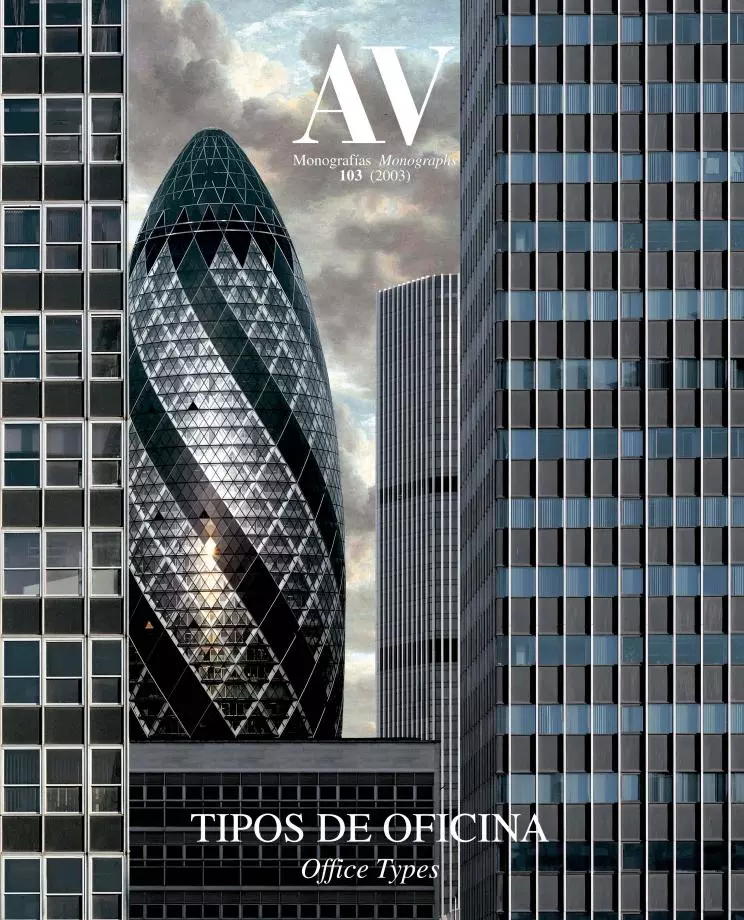Tower on the Fairgrounds, Basel
Morger & Degelo Daniele Marques- Type Headquarters / office Commercial / Office Tower
- Material Glass
- Date 2001 - 2003
- City Basel
- Country Switzerland
- Photograph Ruedi Walti
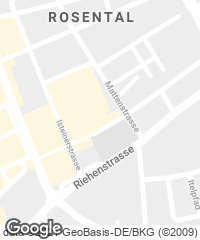
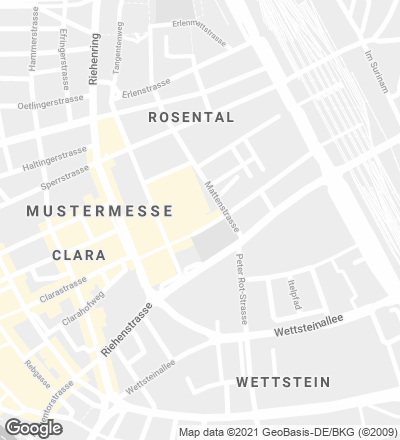
Thanks to its good communications, the Basel Fair has managed to maintain itscentral position in the city, but it inevitably had to undergo a major renovation of its installations in order to keep its competitiveness at level with other European capitals. Within the program to improve its infrastructure and to extend the existing buildings, the site has resorted to the construction of an office tower to house the service center of the fairgrounds, endowing the complex with an identifying landmark. The tower is thereby added to the crop of high-rise buildings that went up in the 1960s and 1970s around the historic center, giving shape to a square that links up with the city core.
The need to place both the service center and the restaurant close to the street forced to extend the floors right on top of the lobby with a cantilevered volume that on the outside provides a shelter from the rain and marks the area of access to the tower. Thanks to the flexibility of the floor plan it has been just as simple to place a hotel in the lower floors as it has been to fit the departments in charge of organizing the fairs and the rental offices into the upper floors – between floors 15 and 30. The bar that tops the building is specially attractive because it offers views of the surroundings that cannot be enjoyed otherwise in a city with barely any high-rise construction.
The building has a concrete structural core that is complemented by the metallic pillars placed on the inner side of the facade. To improve the behavior of the structure towards the distortion caused by horizontal stress, the core is braced to the perimetral pillars by way of steel trusses on the last floor. A structure of ten meters and three stories in height fixes the cantilevered volume of the lower floor to the shaft. The scaffolding used could only be removed when the construction of the tower reached floor 21 and its weight was able to offset the overturn of the whole. Without revealing the entire structural framework, an homogeneous enclosure manages to get around the diversity of the interior and so allows a more flexible program. While a triple-skin of insulating glass has been used on the volume of the base, in the tower itself, the enclosure is divided into an interior layer of operable elements and an outer skin of fixed safety glass. The gap between both layers acts like a thermal buffer of warm air that mediates between the interior and the exterior...[+]
Cliente Client
Swiss Prime Site AG
Arquitectos Architects
Meinrad Morger, Heinrich Degelo, Benjamin Theiler; Daniele Marques
Colaboradores Collaborators
E. Offermann, M. Kunz, B. Kamber, A. M. Wagner, S. Meier, S. Altenaichinger, H. Takara, C. Bühler, A. Banz, C. Bühler, H. Sigg, S. Oehy, F. Woessner, G. Holzer, J. P. Lagnese, J. Santo Tomas
Consultores Consultants
WGG Schnetzer Puskas (estructura structure); Emmer Pfenniger (fachada facade)
Contratista Contractor
Batigroup Generalunternehmung
Fotos Photos
Ruedi Walti

