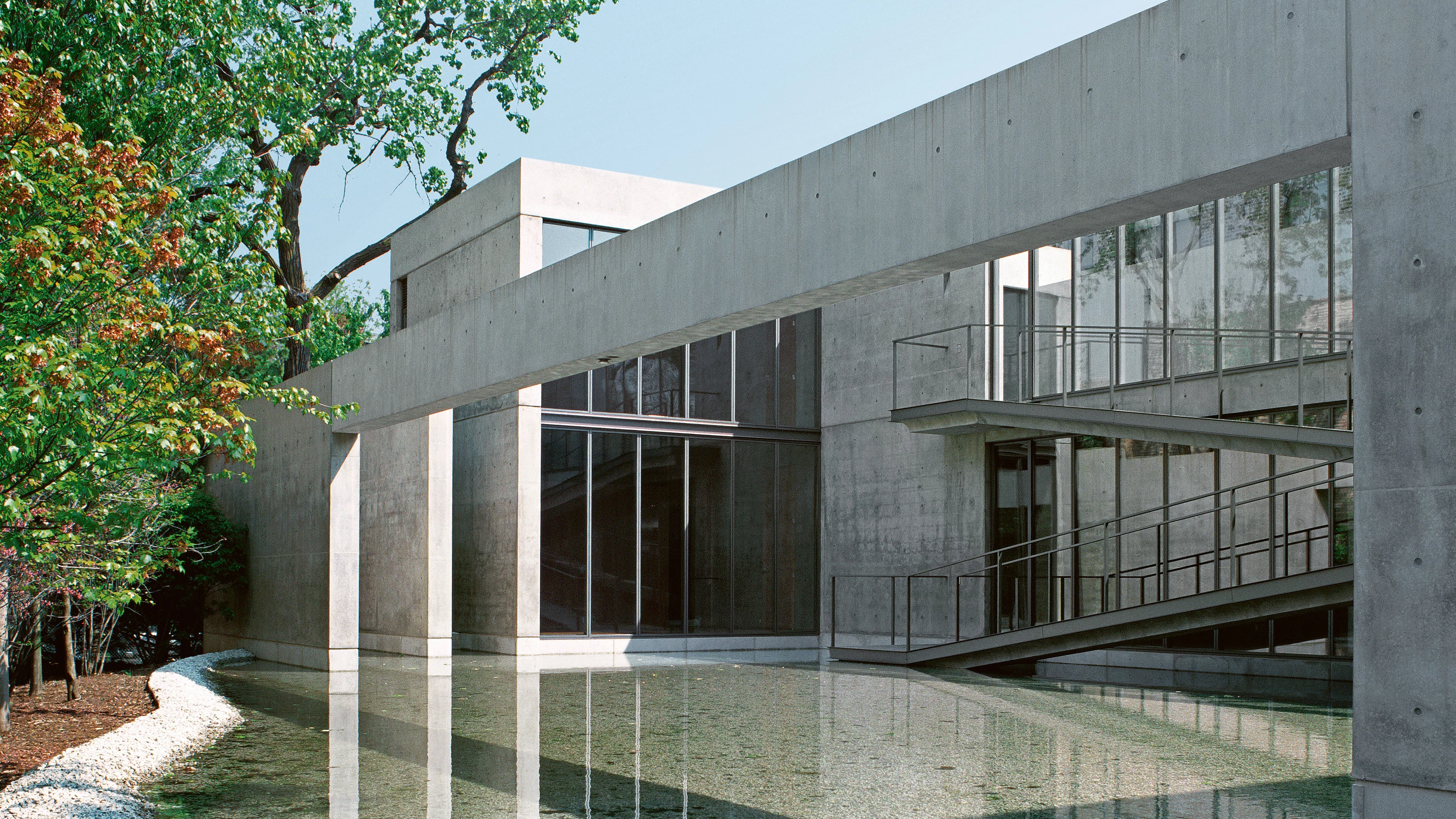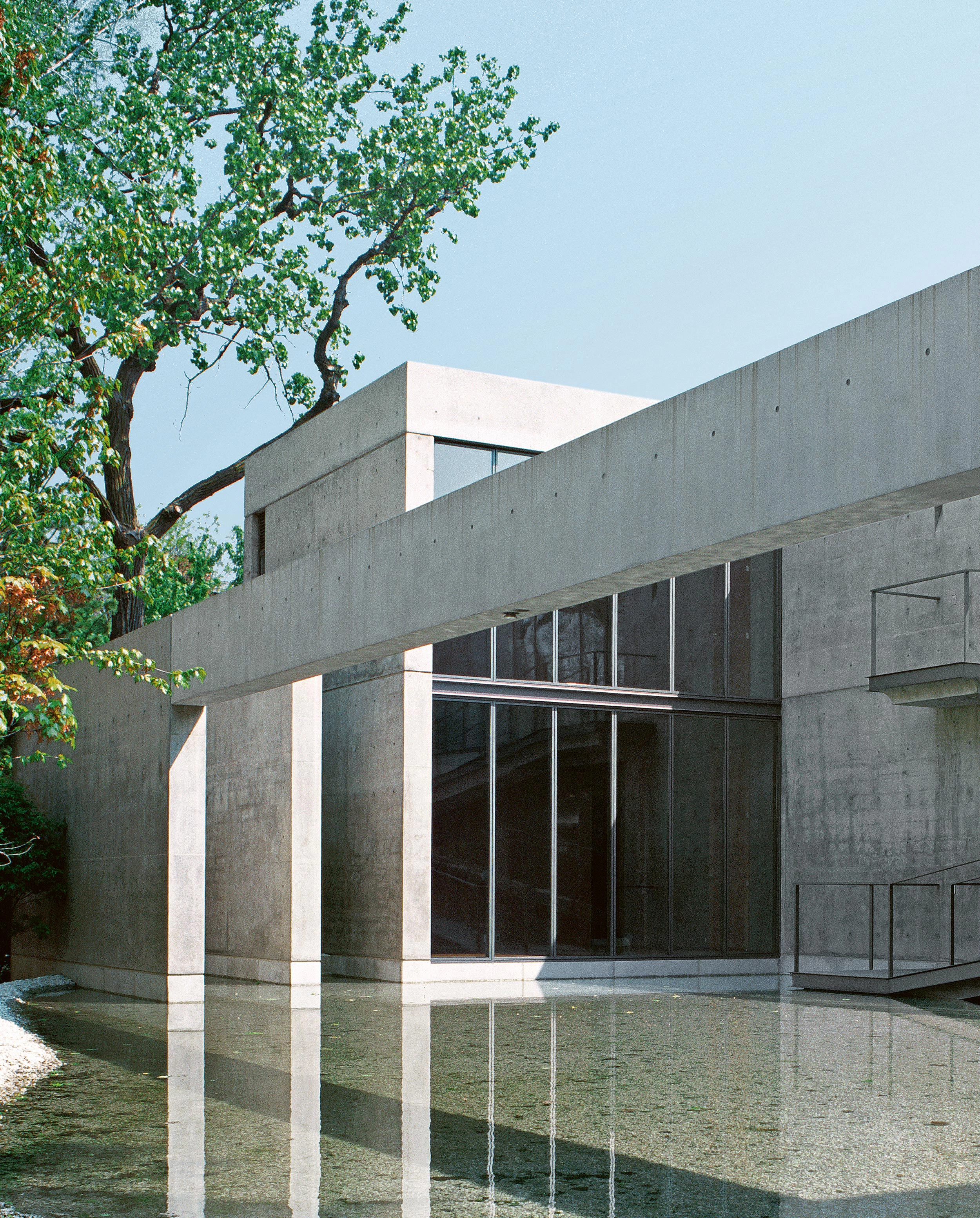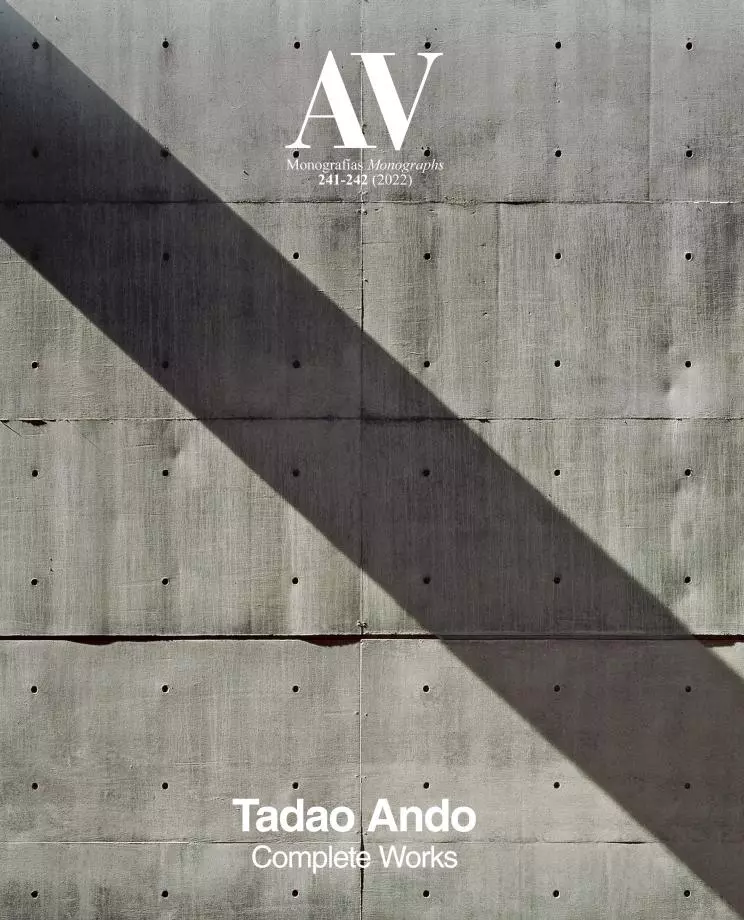House in Chicago
Tadao Ando- Type Housing House
- Material Concrete Glass
- Date 1992 - 1997
- City Chicago
- Country United States
- Photograph Shigeo Ogawa
The site is located in a quiet residential district close to the center of Chicago. Along this long, narrow north-south oriented site, the objective was to produce a comfortable and private residential space while developing an interaction with the natural environment. In this way, the exterior facades have barely any openings, while towards the interior of the plot they open up to the views through large glass surfaces.
The building is organized as two volumes aligned on a north-south axis, connected by an intermediate volume containing a terrace and a ramp. Private spaces for the client’s family are accommodated in the three-story, square-shaped volume (12x12 meters) to the south, while public spaces such as the building entrance, kitchen, dining room, and guest rooms are contained within an elongated (12x6 meters) two-story volume to the north. Between these two wings, a terrace is placed parallel to a rectangular courtyard turned into a water garden. The space below the terrace facing this water garden is the living room, which becomes the physical and symbolic center of the dwelling...[+]
Arquitecto Architect
Tadao Ando
Superficie Floor area
835 m²
Fotos Photos
Tadao Ando; Shigeo Owada







