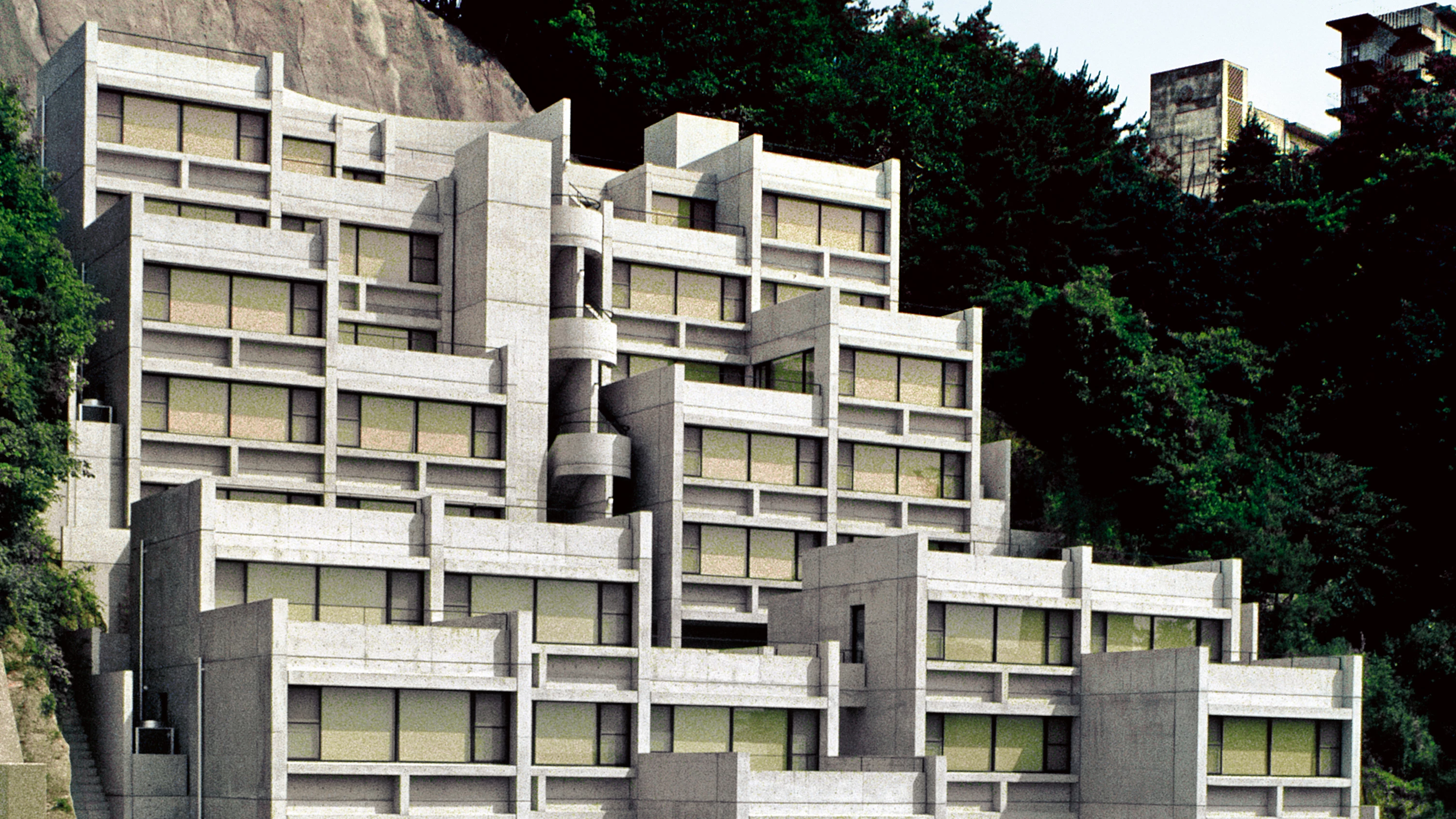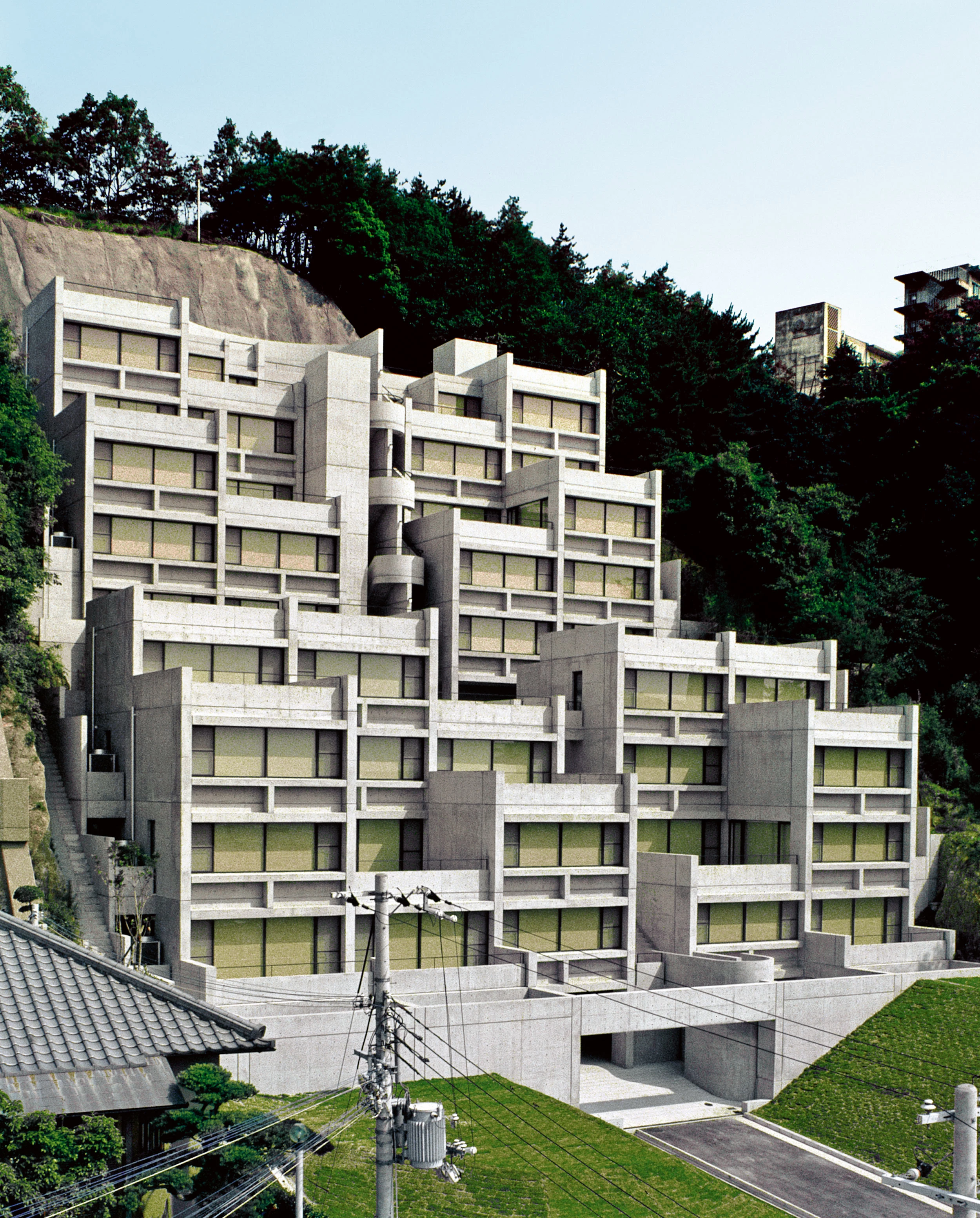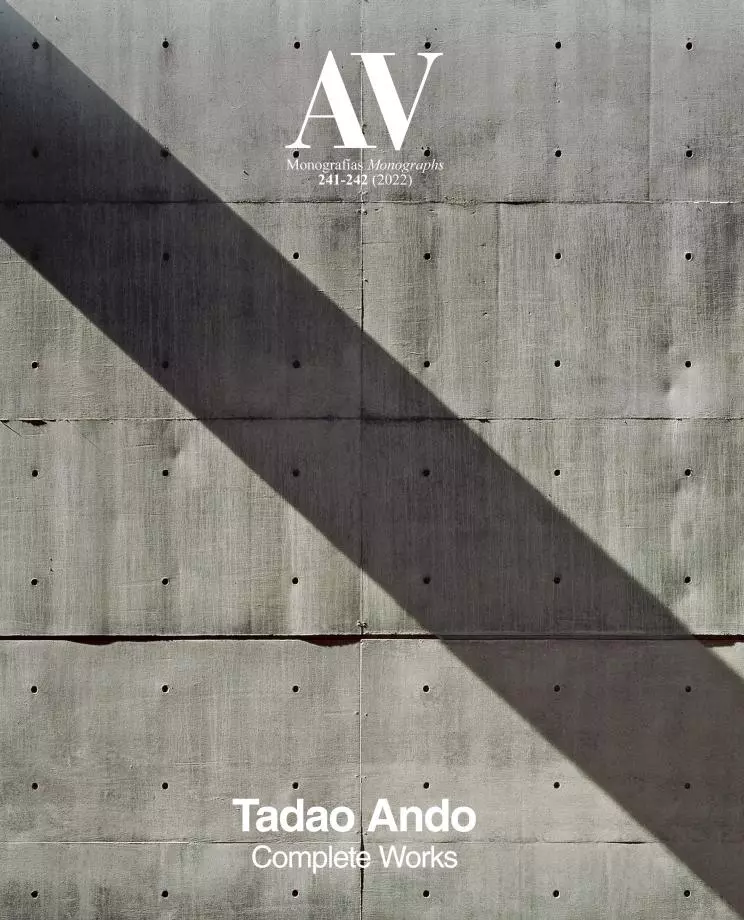Rokko Housing I, II, III, Kobe
Tadao Ando- Type Housing Collective
- Material Concrete
- Date 1978 - 1999
- City Kobe
- Country Japan
- Photograph Mitsuo Matsuoka
A steep hill at the foot of Mount Rokko, facing south and with panoramic views from Osaka Bay all the way to the Port of Kobe, was the site chosen for this residential complex built over the course of two decades.
In spite of having been completed in different phases, the three projects present common features that give the complex a distinctive identity as a whole: they make the most of the conditions of the plot through a staggered composition that follows the slope; they use reinforced concrete, both for the structure and for the facade; and they create axes and shaded interstitial spaces that function as public areas to favor interaction among neighbors. Despite all their resemblances, they also show some differences. While the two first interventions come in a great variety of sizes, distributions, and orientations due to the necessary adaptation to their modulations (5.8x4.8 and 5.2x5.2 meters, respectively) as they meet the ground, the last one is more standardized for economic and commercial strategy reasons. Besides, the number of units increases from the 20 initial ones to the final 174, passing through the 50 units of the intermediate phase...[+]
Arquitecto Architect
Tadao Ando
Superficie Floor area
1.779 m² (Rokko I)
9.044 m² (Rokko II)
24.222 m² (Rokko III)
Fotos Photos
Tadao Ando; Mitsuo Matsuoka







