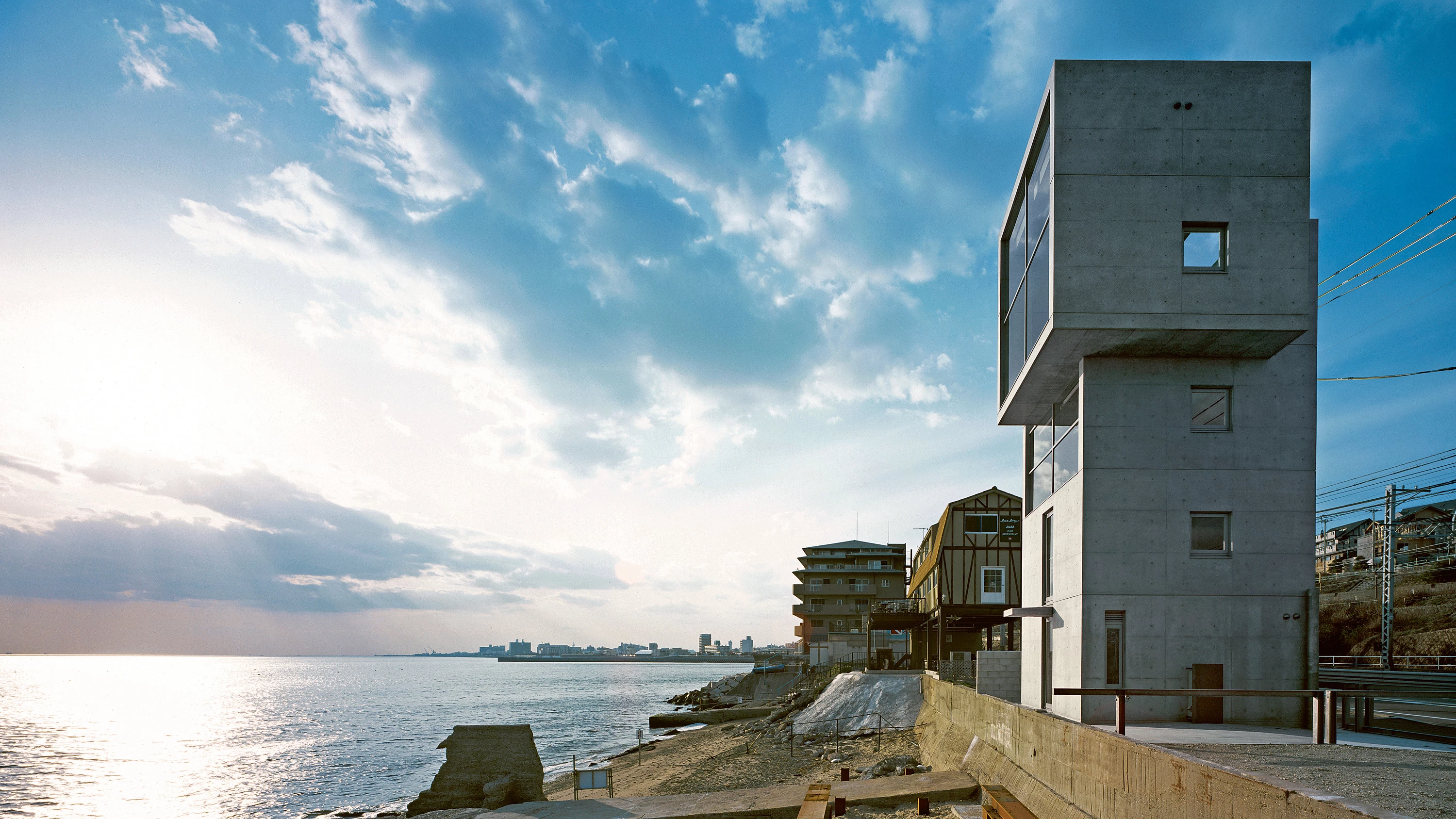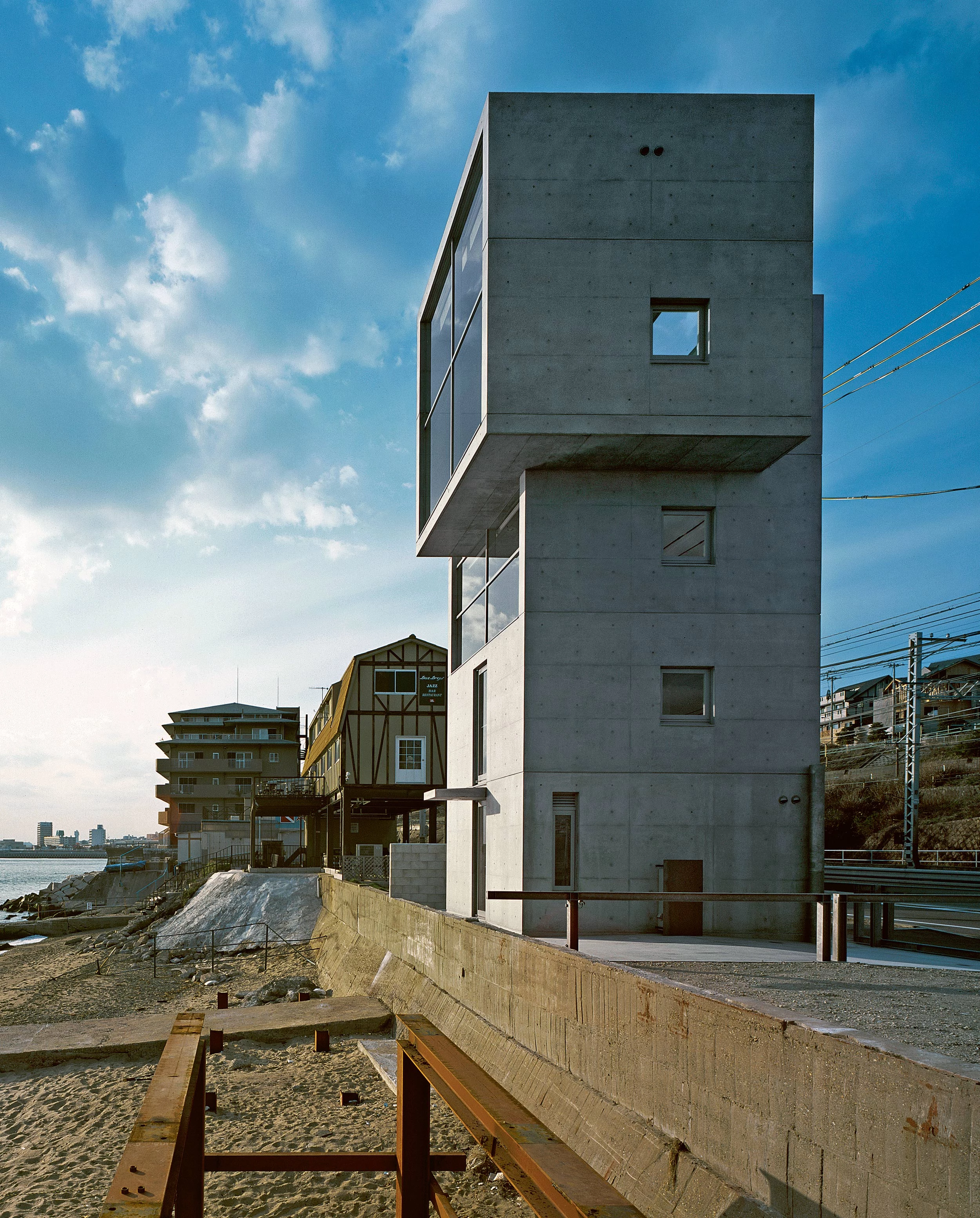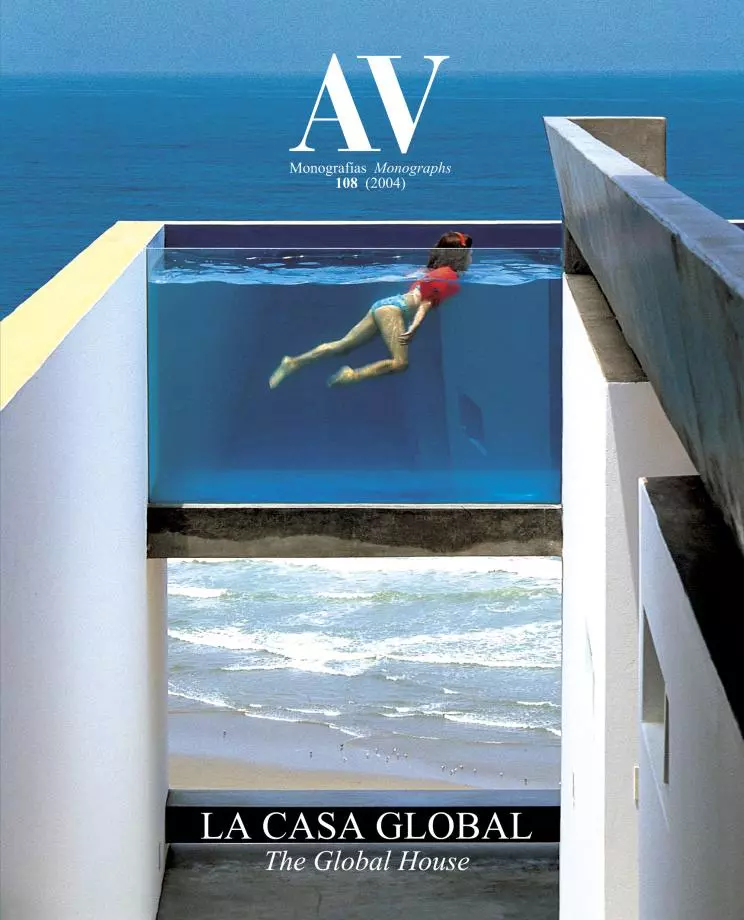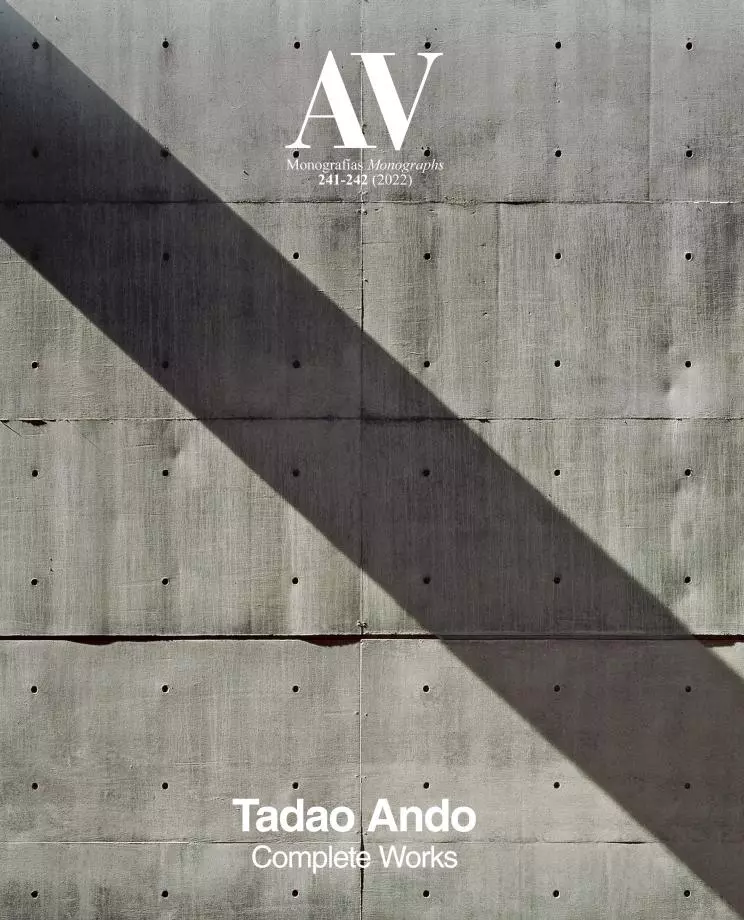House 4x4, Kobe
Tadao Ando- Type House Housing
- Material Concrete
- Date 2001 - 2003
- City Kobe
- Country Japan
- Photograph Mitsuo Matsuoka
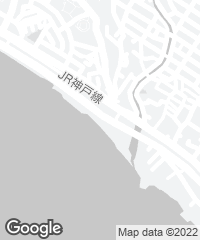
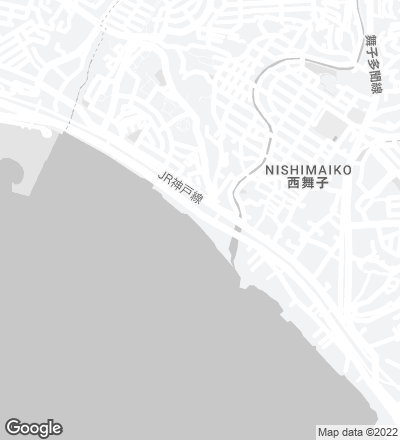
It was a magazine for men that paired the client with the studio in the case of this singlefamily house built in the Japanese city of Kobe. The invitation asked readers to submit a brief outline of their ideal home on a postcard. If aside from this they ensured being able to comply with the budget for its construction and had a piece of land to call their own, the publisher would get in touch with renown architects. It was above all this last requirement, materialized on a plot right by the water, directly across to Awaji island and by Akashi Strait Bridge (the largest hanging structure of the country) that had a greater influence on the final project design.
The house is shaped as a tower with a squared floor plan (4 by 4 meters) and it rises in remembrance of the earthquake that in 1995 devastated the area and which remains alive in the memory of the people. The client wanted his home to be able to adapt to the foreseeable changes that sooner or later would take place in his life (the owner is a 31-year-old bachelor), so it was decided that the rooms would have no fixed elements in order to be able to adapt to different purposes. From the buried concrete base, used for storage, emerge the four heights of the cube that form the dwelling: an entry-level foyer, a bedroom on the first floor and the study on the second; the third level is a 4-meter cube jutting out with respect to the general floor plan, where the living room, dining area and a kitchen attached to the staircase wall are located. This final projection of over one meter highlights the building’s viewpoint character: the facade that looks out to the sea is a glazed pane divided into four parts by crossedsteel mullions, affording a periscopic sight of the faraway views; on the opposite side of the cube, a large clerestory frames a patch of sky, which is transformed inside the house into a painting of changing shades.
The tower, of 13,4 meters in height and barely any openings (except for the aforementioned) manages to muffle the nearby noises of the road traffic and the train. The floor is finished in oak wood, whereas the interior walls combine exposed concrete and plasterboard. The calm view of the sea floods the rooms, while the opportunity of enjoying the beach, on summer days, is possible thanks to a concrete platform which goes from the house to the beach. A horizontal extension towards the sea has already been designed, in the hope that in the future, the building code changes may allow its construction...[+][+]
Arquitecto Architect
Tadao Ando
Colaboradores Collaborators
Masataka Yano, Tatsuhito Ono
Consultores Consultants
Naoto Kashimoto, Ascoral (ingeniería engineering); Takao Mizogushi, Shinmei-Jyusetu, Shinji Ishii, Kurozumi (instalaciones mechanical and electrical engineering); Julie Bargman, DIRT (paisajismo landscaping); Mahadev Raman, Arup (climatización climate control concept)
Contratista Contractor
Nakata Construction
Fotos Photos
Mitsuo Matsuoka

