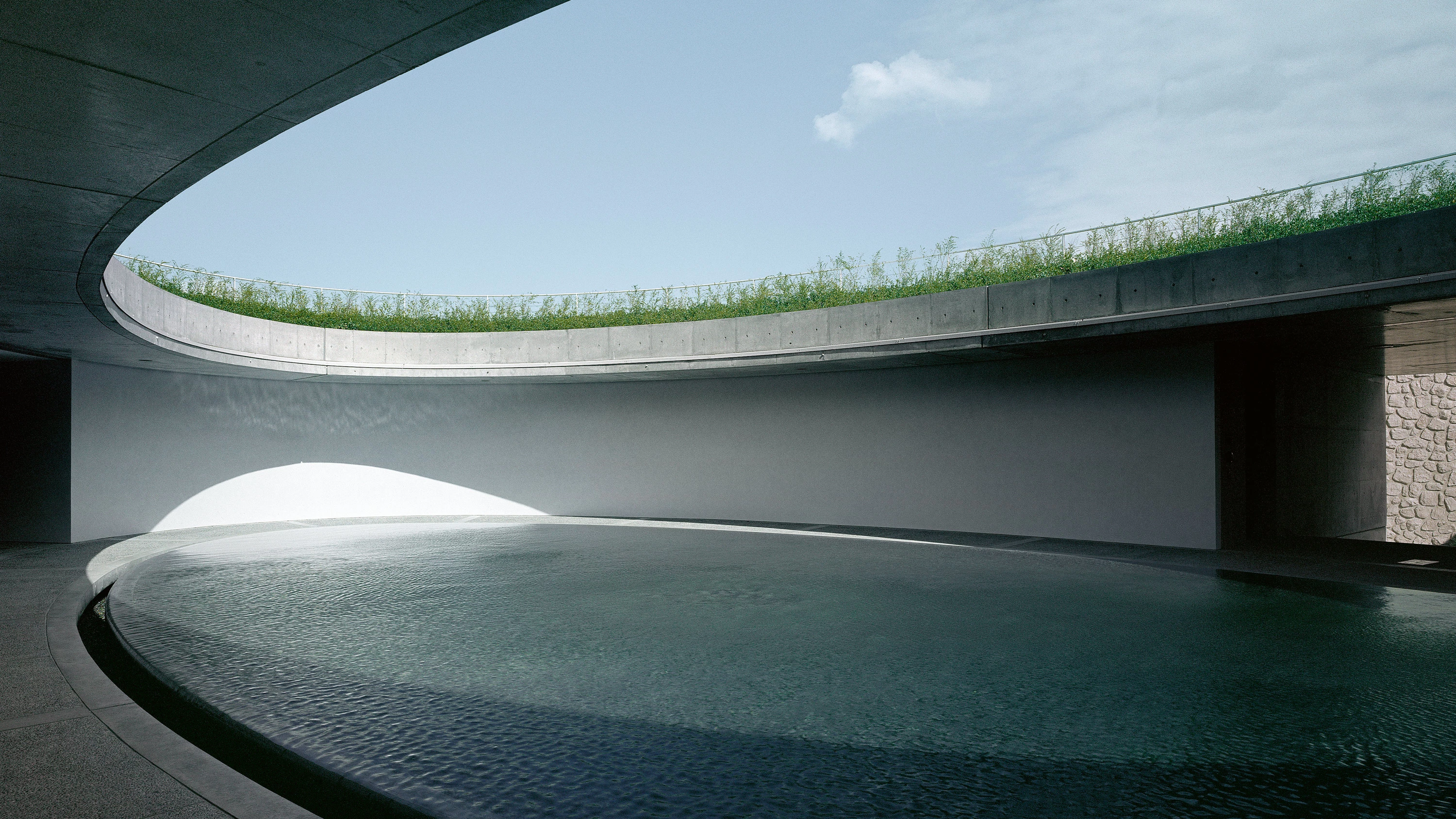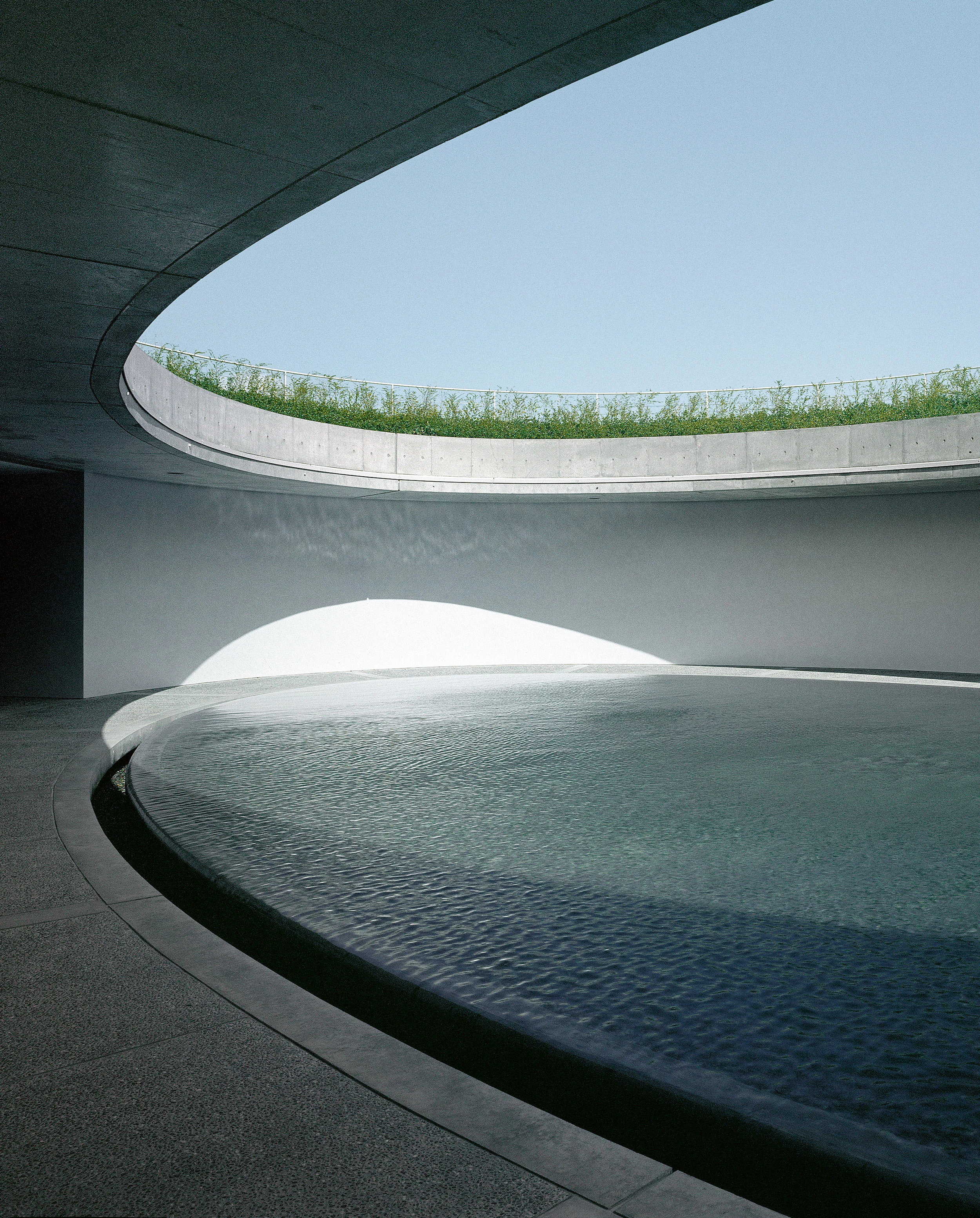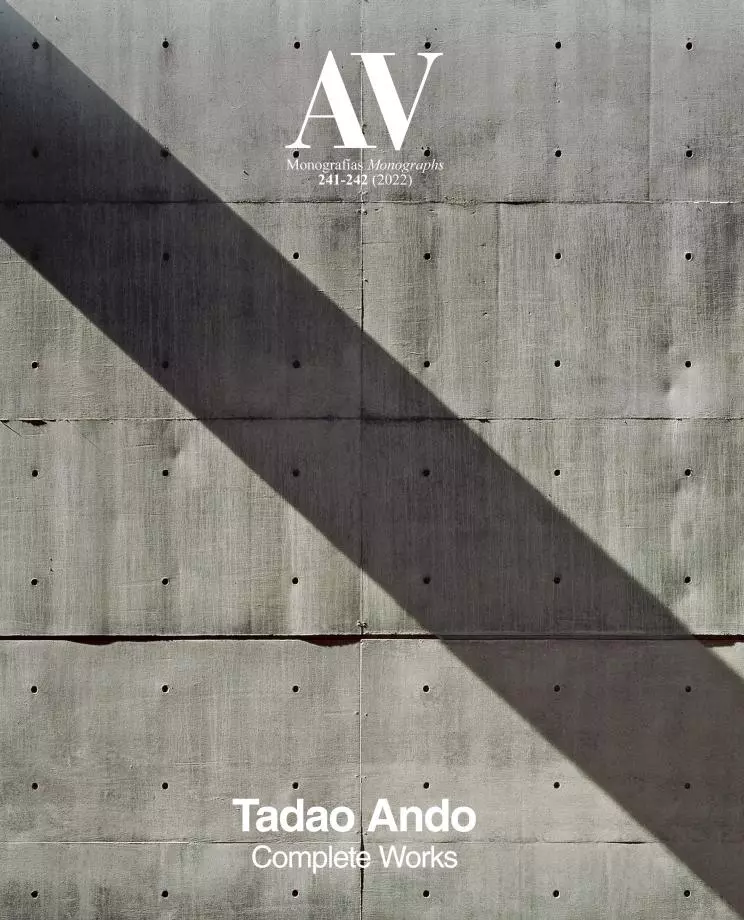Benesse House, Naoshima
Tadao Ando- Type Housing House Culture / Leisure Museum
- Material Concrete
- Date 1988 - 1995
- City Naoshima
- Country Japan
- Photograph Tomio Ohashi Mitsuo Matsuoka Kaori Ichikawa
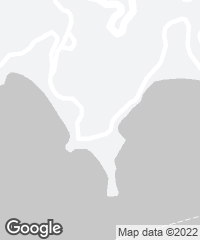
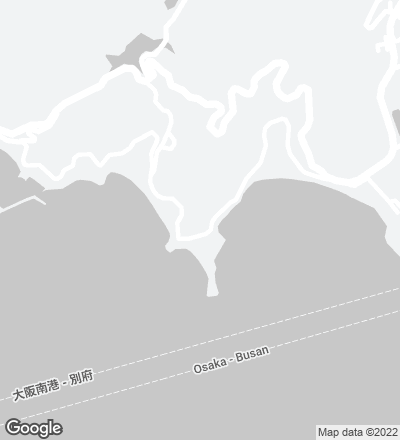
The regeneration of Naoshima, a small island on Seto Inland Sea, is a cultural project that was launched in the second half of the 1980s. The first building within this initiative was Benesse House Museum, an ‘overnight stay’ museum that includes lodging facilities built on a cape only reachable by boat.
In a sort of scenographic route, visitors, after alighting at the pier, cross a stepped plaza and continue walking by a wall built with local stone until reaching the building, tucked into the green hillside on which it rests. Among the collection of simple geometric shapes that configure the floor plan of the complex are vertical voids forming the axis of the three-dimensional spatial articulation. Though a good part of the complex is buried into the ground, the spaces that unfold inside are open and bright. Within this process, the artists themselves were able to choose a place and create a work that would take that place as its theme, establishing a collaboration between architecture, art, and nature. The annex, completed three years later, is defined by the elliptical geometry of the plan and it is connected to the original museum by means of a cable car...[+]
Arquitecto Architect
Tadao Ando
Superficie Floor area
3.643 m²
Fotos Photos
Mitsuo Matsuoka; Kaori Ichikawa; Tadao Ando; Tomio Ohashi

