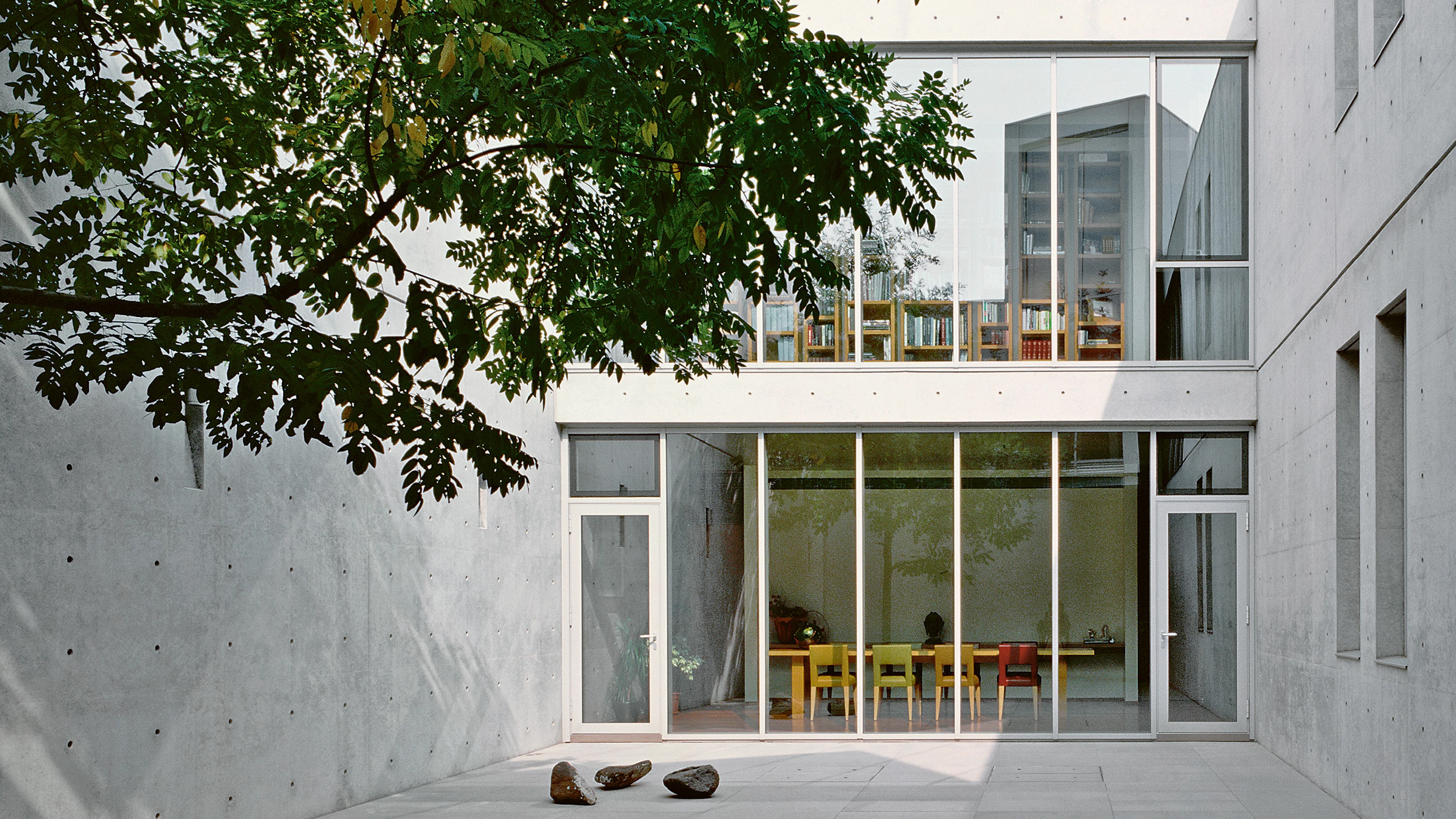This detached dwelling is located amid the rich natural environment on the outskirts of Treviso, Italy. The commission included both site planning and layout, so the project allowed great flexibility and freedom. The only request presented by the client was the total protection of privacy, from adjacent streets as well as from the perimeter of the site. The pursuit of this modest wish inspired the idea of the ‘invisible house.’ The construction is therefore partially buried in the middle of plot – a terrain of 32,000 square meters surrounded by a wall of trees. In this way the house goes unnoticed in the landscape, and only the entrance volume can be seen from the road.
Despite the simplicity of its floor plan, based on 7.2-meter grids, the interior is a labyrinthine space under ground, filled with diverse spatial experiences unexpected in daily life, within an invisible structure. Inside this rigid framework is a spatial sequence full of variety, realized through architectural manipulations focusing on natural light, such as the skylight cut open above the head, various types of inner courts that invert internal and external spaces, and change of floor levels...[+]
Arquitecto Architect
Tadao Ando
Superficie Floor area
1.450 m²
Fotos Photos
Mitsuo Matsuoka







