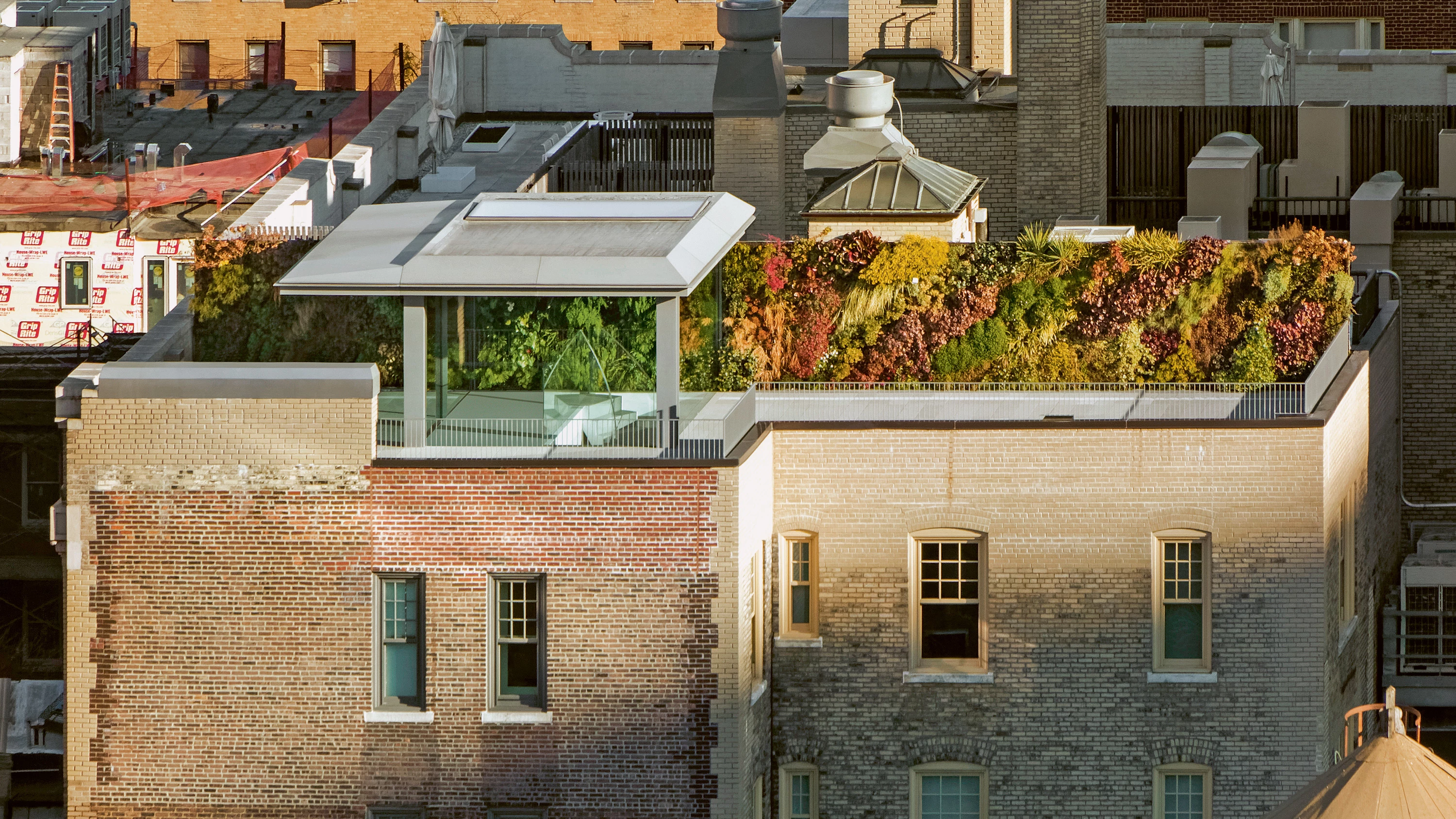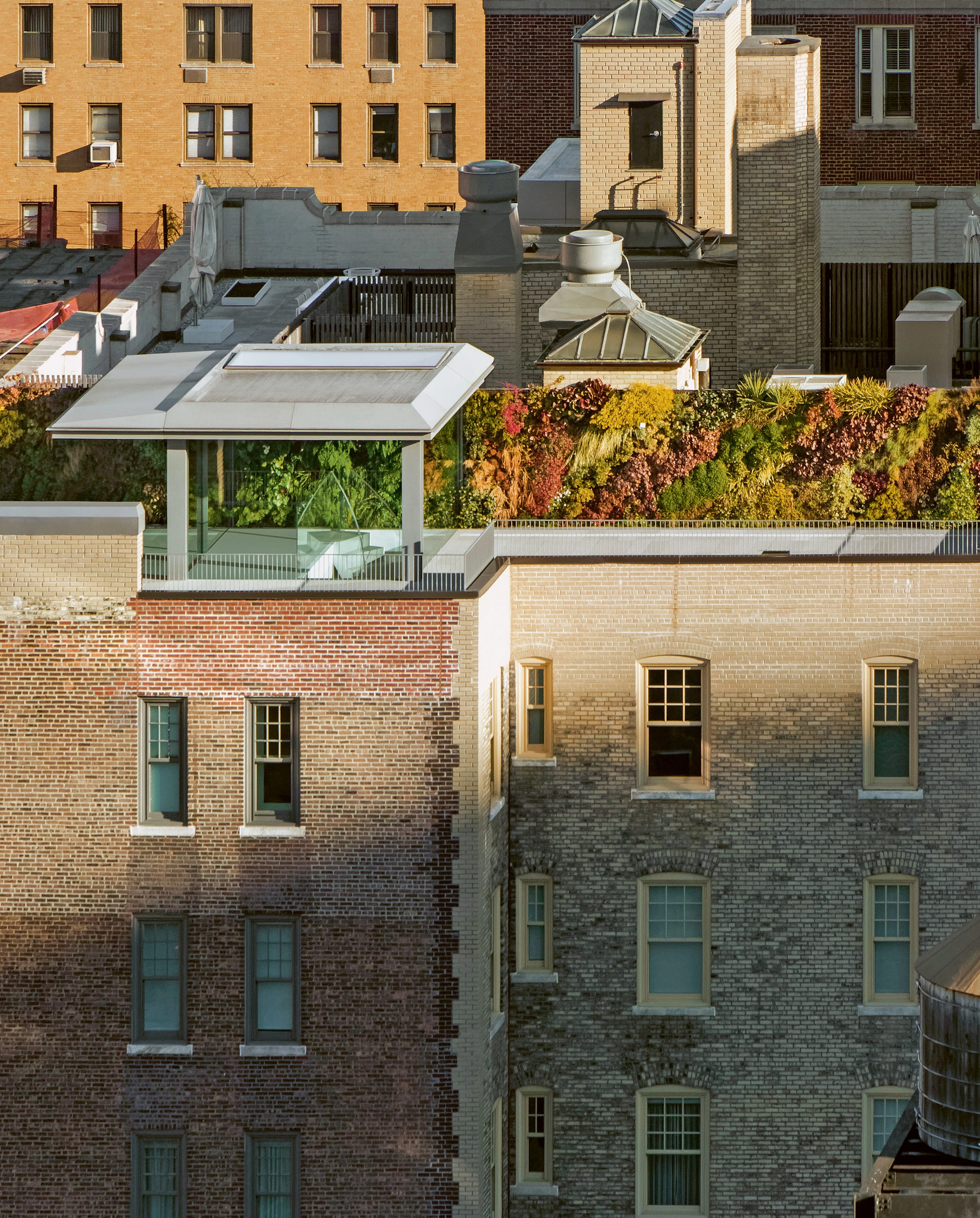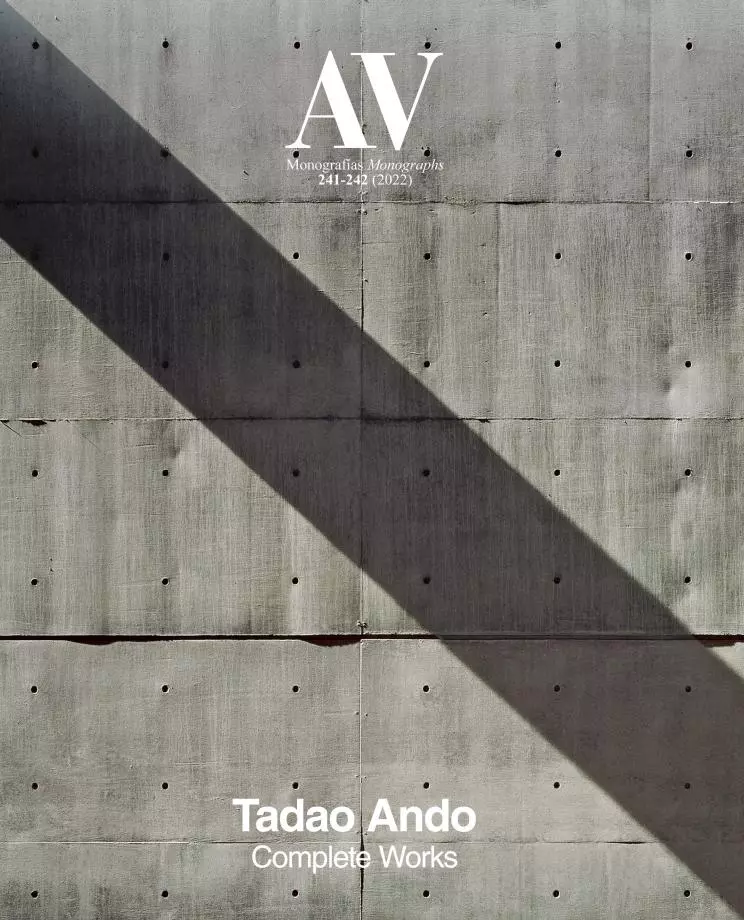Penthouse in Manhattan III, New York
Tadao Ando- Type Housing House Refurbishment
- Material Metal Glass
- Date 2013 - 2019
- City New York
- Country United States
- Photograph Jeff Goldberg ESTO
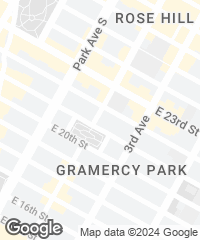
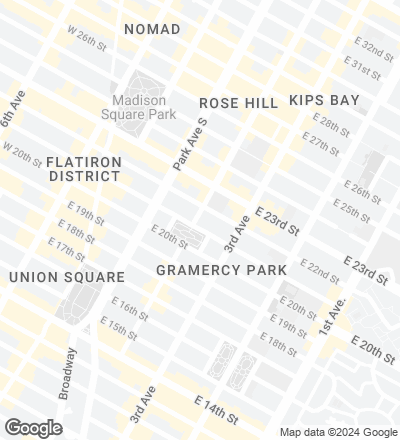
The Upper East Side in Manhattan is known since the early 20th century as the luxury residential area of culture. The project, located on the southeast corner of Lexington Avenue with Gramercy Park, remodels a penthouse gallery on the top floor of a 12-story historical landmark building constructed in 1912. The client, resident in New York for nearly 25 years and engaged in a gallery of contemporary art, had a long-cherished dream of setting up a residence in Manhattan that would also serve as a gallery. The 12-story building’s top floor contains the domestic program – gallery, living room, dining room, kitchen, and bedrooms – and is connected by stairs to the penthouse. The plan was to build a small flat-roofed pavilion with a metallic structure, transformed into the center of the intervention and an observation deck from which to enjoy the urban landscape. The box, wrapped in large glass surfaces, blurs the boundaries between interior and exterior. That continuity is stressed by a green wall designed in collaboration with the French artist Patrick Blanc: the wall extends the full width of the building and passes through the glass penthouse from east to west, emphasizing its length...[+]
Arquitecto Architect
Tadao Ando
Colaboradores Collaborators
Toshihiro Oki Architect P.C (arquitecto local architect of record), Patrick Blanc (muro vegetal green wall artist), Eckersley O’Callaghan & Partners, LLC (estructura structure), Cosentini Associates (instalaciones installations), Great Expectations (constructor contractor)
Superficie Floor area
417 m² (235 m² interior; 182 m² exterior)
Fotos Photos
Jeff Goldberg / ESTO

