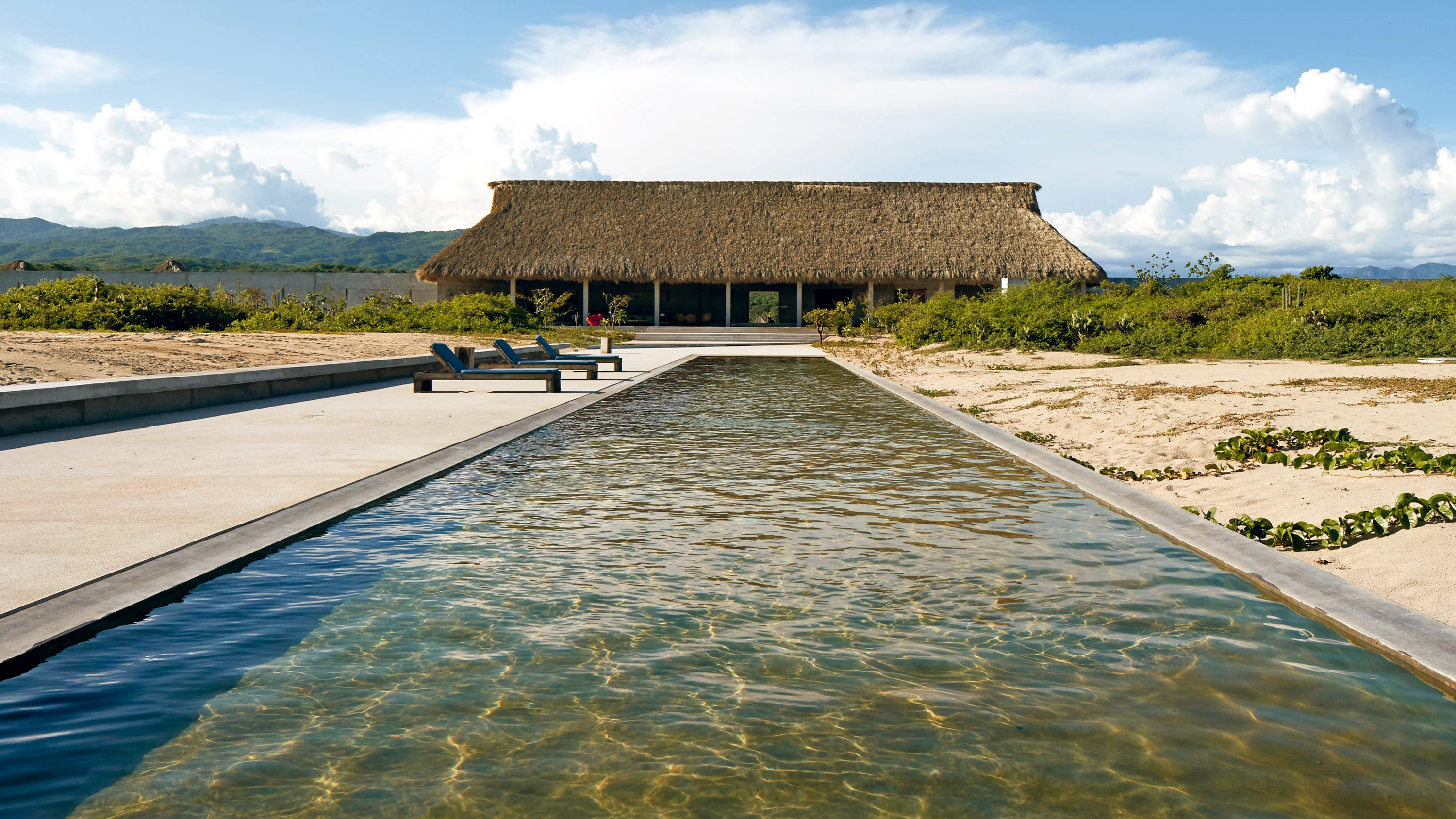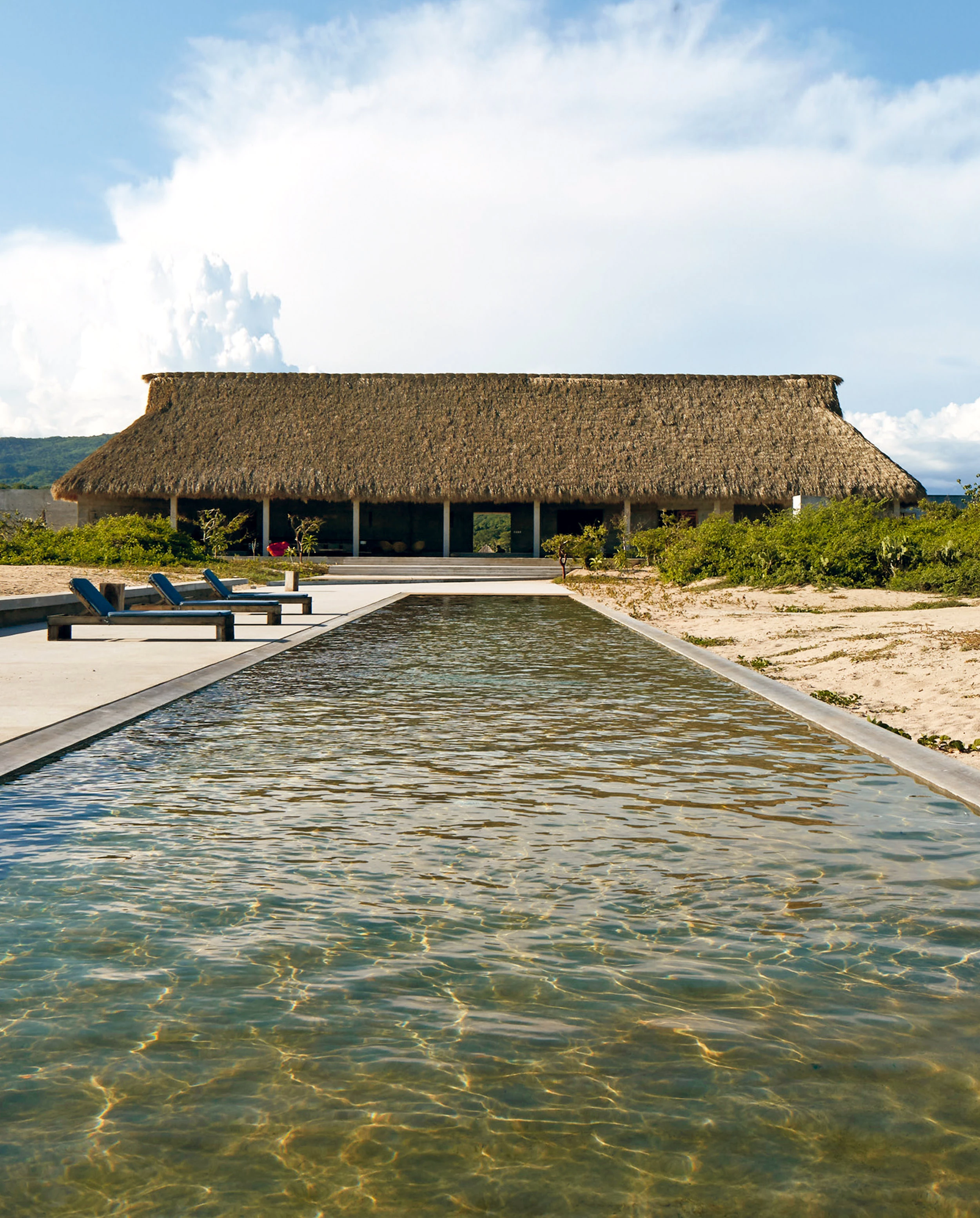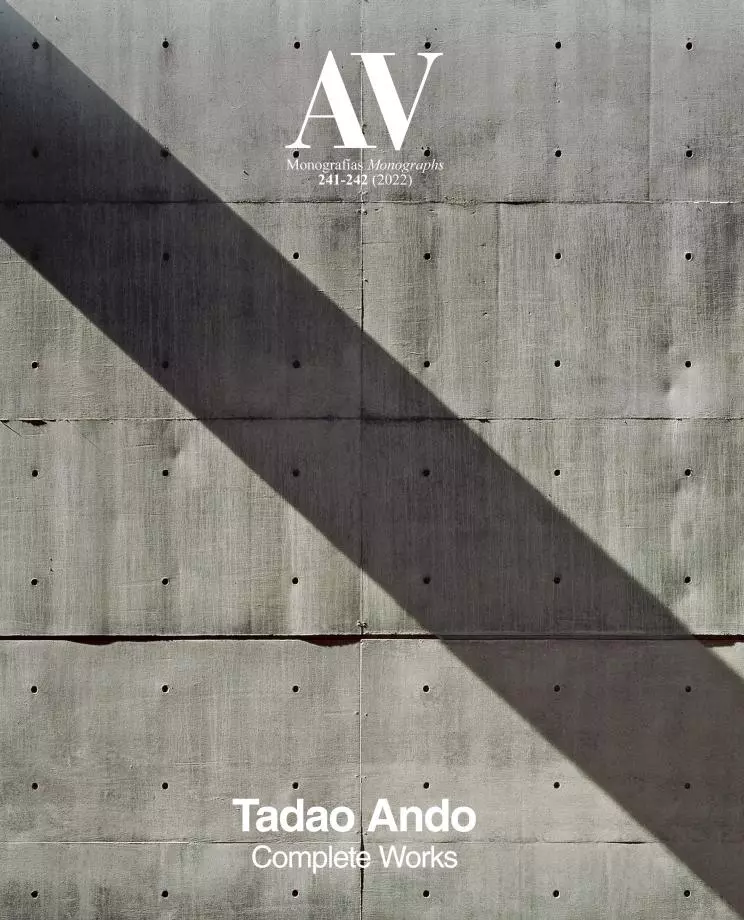Wabi House, Puerto Escondido
Tadao Ando- Type Housing House
- Material Concrete
- Date 2011 - 2014
- City Puerto Escondido (Oaxaca)
- Country Mexico
- Photograph Edmund Sumner Michel Zabé
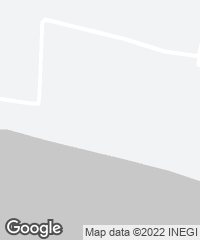
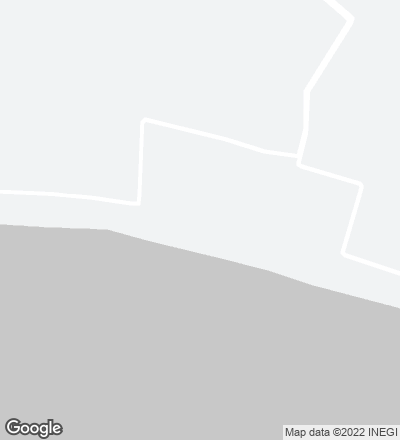
Located in A natural landscape, with the Pacific Ocean to the south and the mountains to the north, this residence-studio was designed for a Mexican artist who divides his time between New York and his home country.
The first project decision was to build a concrete wall parallel to the coast, stretching 312 meters long and rising 3.6 meters high, and which separates the public spaces to the north from the private ones facing the beach. Besides, the wall creates a circulation path that crosses all the spaces and functions, and the same time, as an indoor/outdoor wall. The program, varied and extensive, is divided into a series of pavilions place along the wall: a studio situated on the southeast end; the main house, in the center; six small guest villas southwest of the wall; and lastly, a gallery for exhibitions open to the publc in the northwest. As for the materials, the concrete contrasts with the use of traditional construction techniques. The roof is covered with dry royal palm leaves, which enhance circulation of air inside the building. While the corridor has solid surfaces, the windows in the rest of the building let in the sea breeze during the day and of mountain winds at night...[+]
Cliente Client
Bosco Sodi
Arquitecto Architect
Tadao Ando
Colaboradores Collaborators
BAAQ’ / José Alfonso Quiñones, Luis Muñoz Pérez, Joaquín Castillo (arquitecto local architect of record); Javier Ribe Alfredo Athie IESSA (estructura structure); Jorge Ivan (instalaciones installations); BAAQ’CAFARO (constructora contractor)
Superficie Floor area
3.780 m²
Fotos Photos
Edmund Sumner; Fundación Casa Wabi; Michel Zabé

