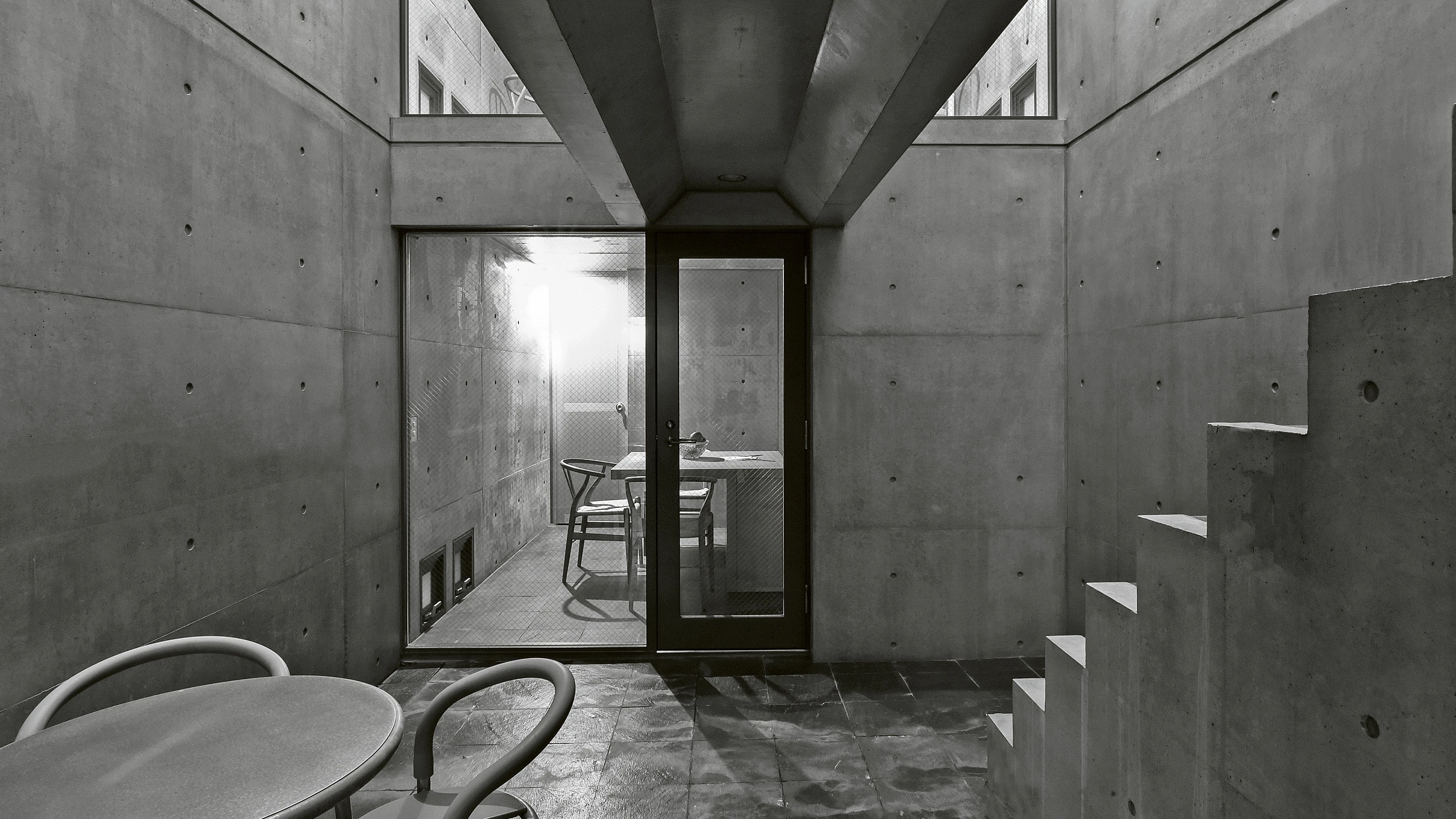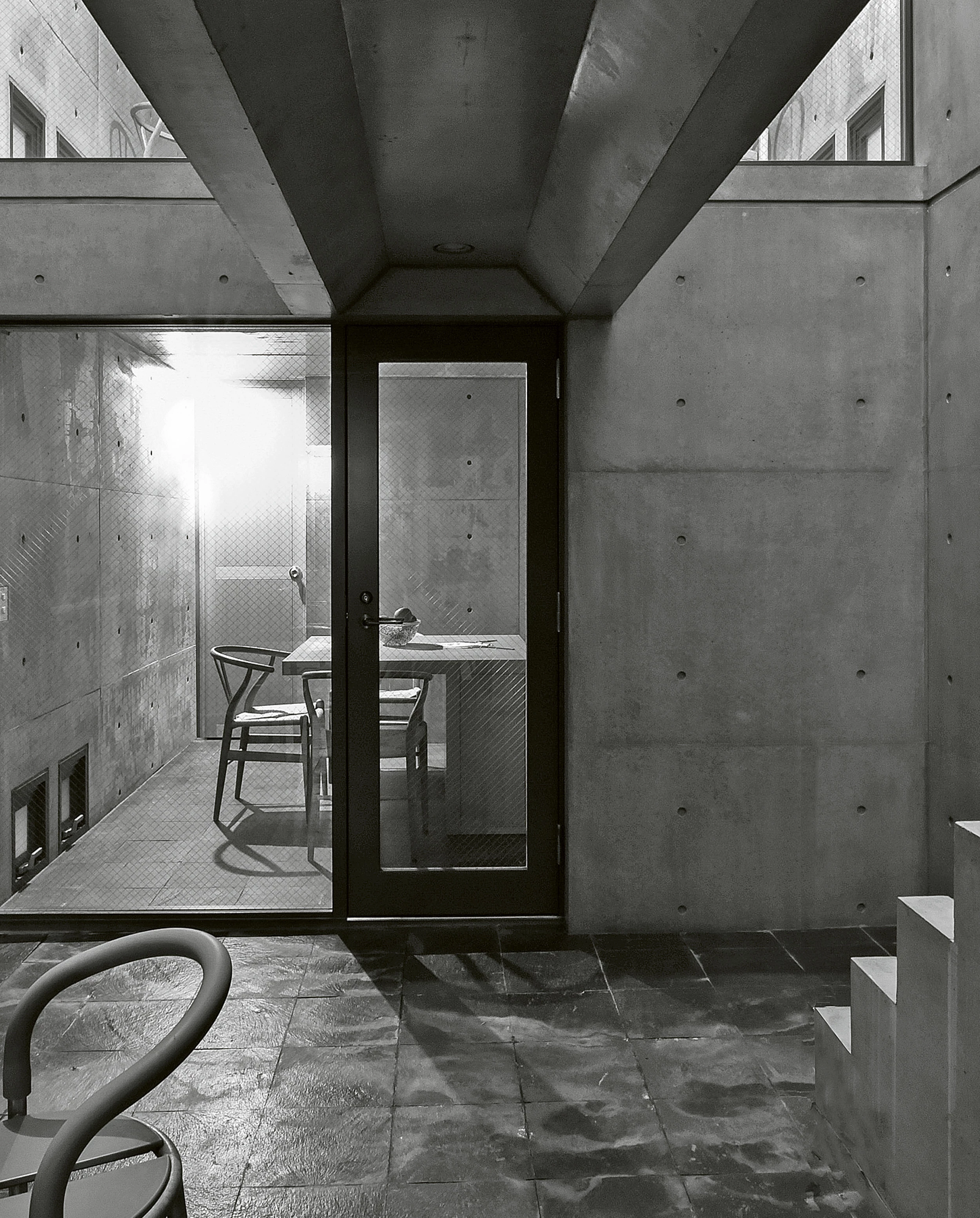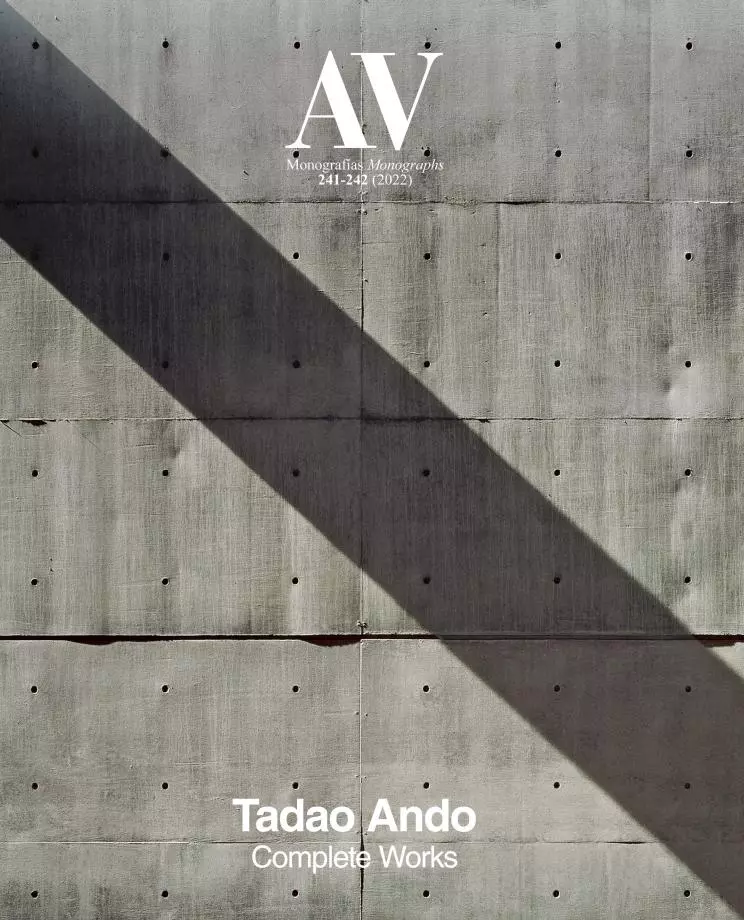Row House Sumiyoshi, Osaka
Tadao Ando- Type Housing House
- Material Concrete
- Date 1975 - 1976
- City Sumiyoshi (Osaka)
- Country Japan
The district of Sumiyoshi, a working class neighborhood of Osaka, is characterized by a dense urban fabric of row houses built with timber structural frames.
The project consisted in demolishing one of those traditional buildings and replacing it with a two-story reinforced concrete box. As starting point, the house is closed off to the outdoors by means of a bold facade with just one opening onto the street. By contrast, the interior appears to be more open, and the living spaces are implemented as a microcosm within a minimal building on a narrow and elongated site. Organized around a central courtyard, the complex consists of three volumes. The courtyard is interposed between the living room and the kitchen, dining room, and bathroom on the first floor; and the child room and master bedroom on the second floor. Meanwhile, in the center, the spaces are all connected by a footbridge and flights of stairs at the ends of the plot.
This simple composition and the diverse and complex spatial experiences that unfold indoors – the closed expression of the concrete walls and the wind and light that breathe within – provide the vitality of an abstract nature...[+]
Arquitecto Architect
Tadao Ando
Superficie Floor area
64,72 m²
Fotos Photos
Tadao Ando







