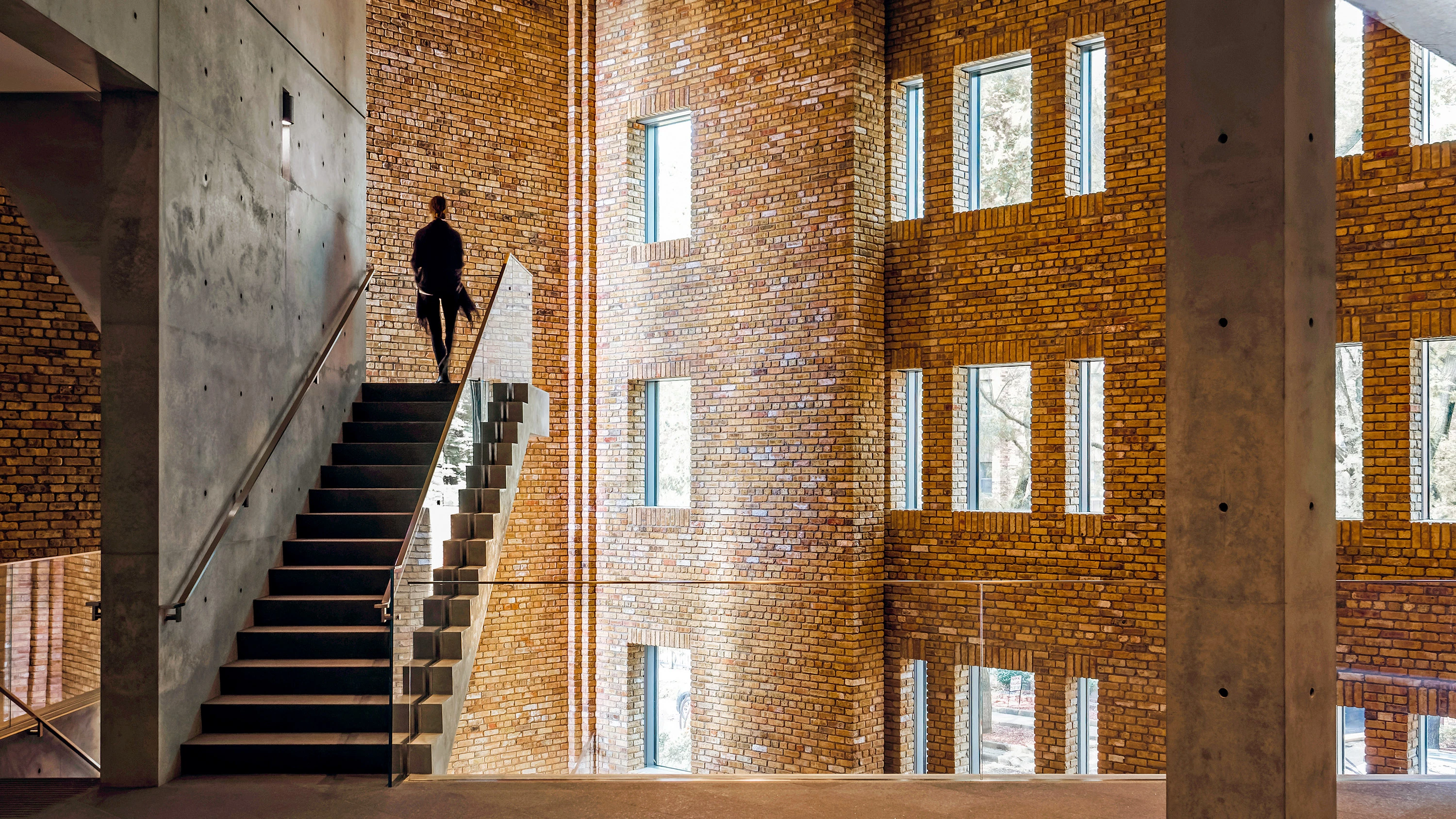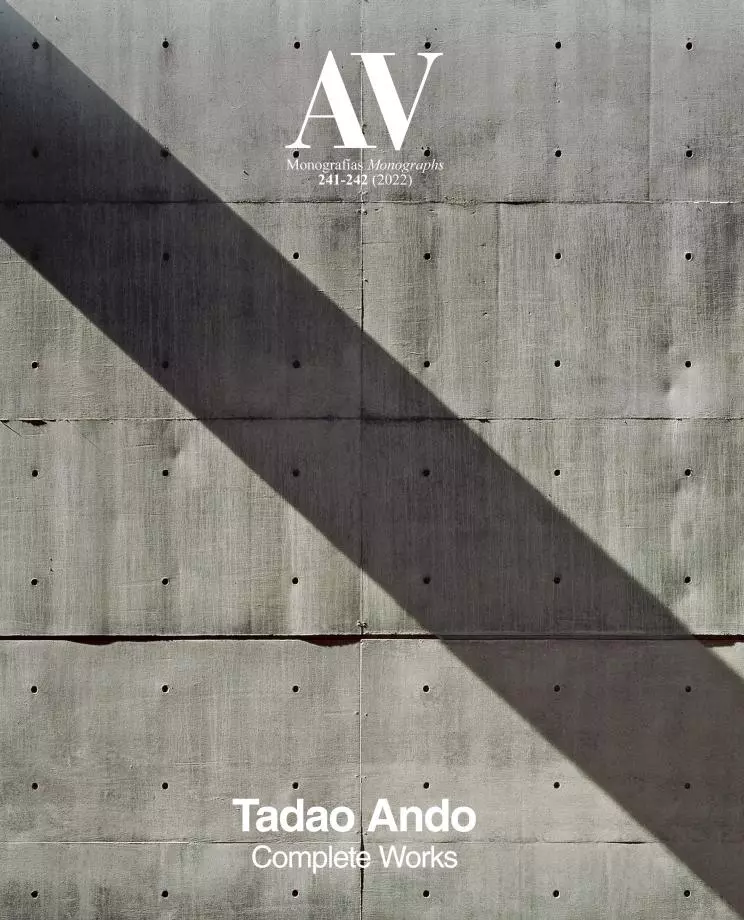Wrightwood 659 in Chicago
Tadao Ando- Type Culture / Leisure Museum Refurbishment
- Material Brick Concrete
- Date 2013 - 2018
- City Chicago
- Country United States
- Photograph Jeff Goldberg ESTO
The same client of the house in Chicago contacted the studio for a new commission on the plot adjacent to the dwelling. On this occasion, the project involved the conversion of a residential building, built in the early 20th century, into a contemporary art gallery.
The first project decision was to keep the ceramic facade of the property with the aim of preserving its image in the collective memory of the neighborhood, with a marked historic character, and favor the integration of the museum in its urban context. However, the height and distribution of the interior structure, originally designed for apartments, did not permit a correct adaptation to face the requirements of the new program, so it was demolished. After finishing the emptying out process, the brick shell was completed with the construction of a reinforced concrete volume. The interstitial space between the concrete and brick walls connects the three layers of the building and becomes a circulation zone. On the top floor, we added an extension of a new penthouse with a unique skylight. Beneath the northern eaves, a smooth and polished terrace reflects the surrounding tree canopy like a water basin.
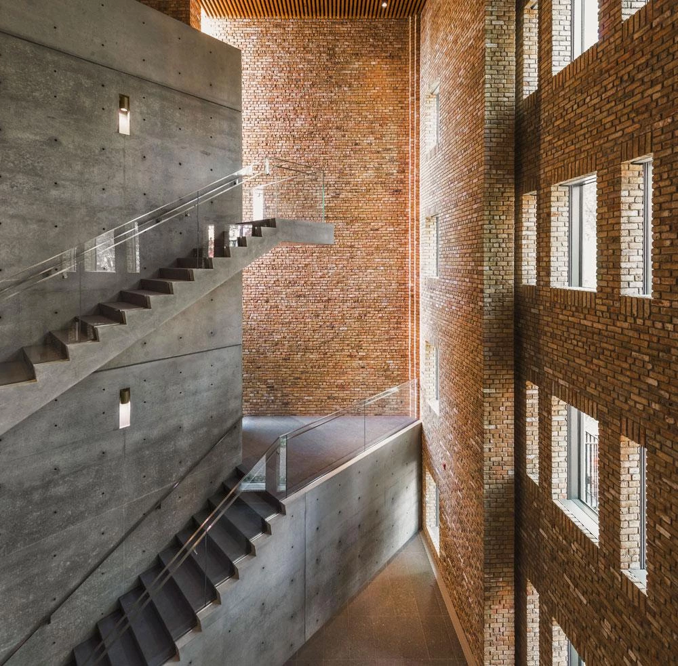
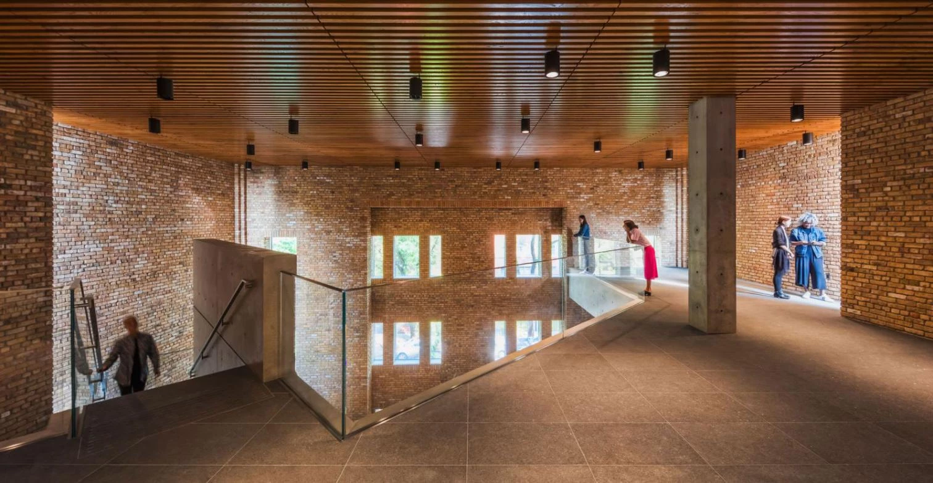
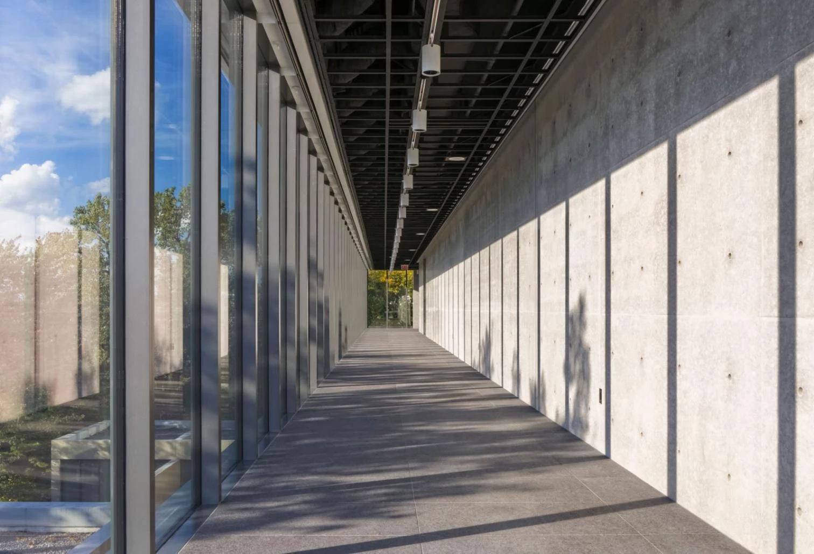
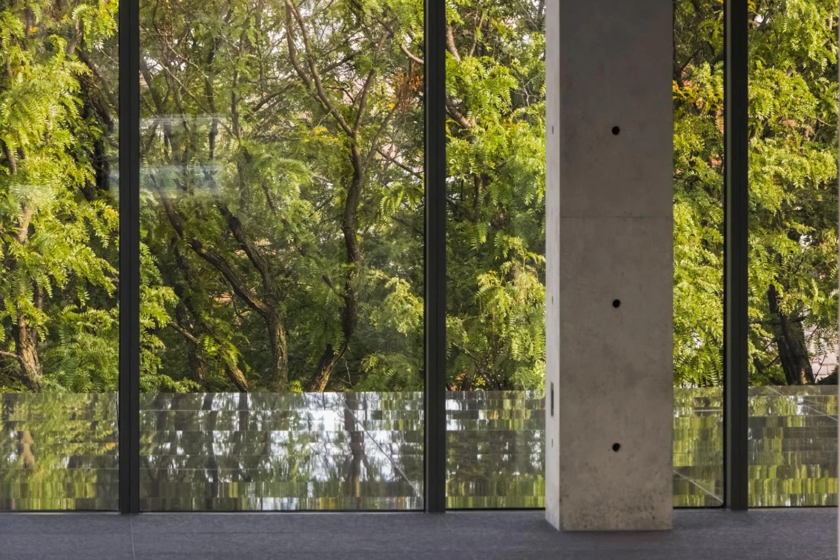

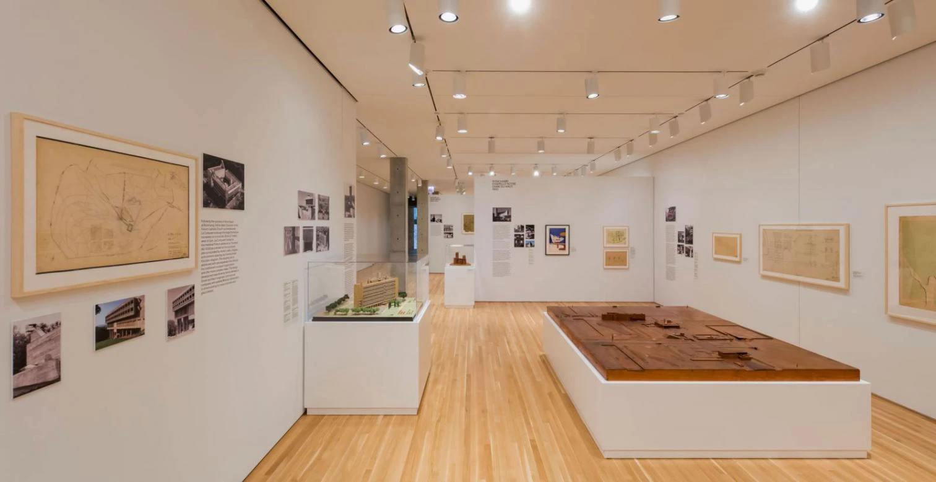
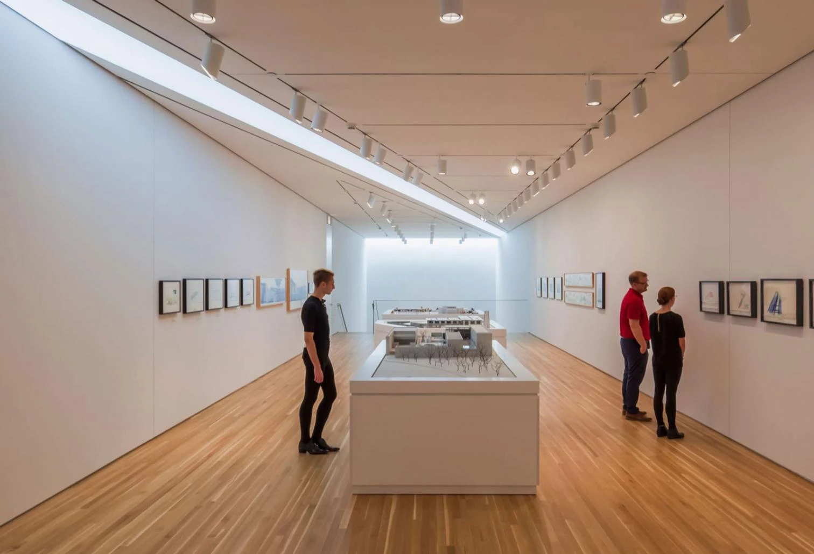
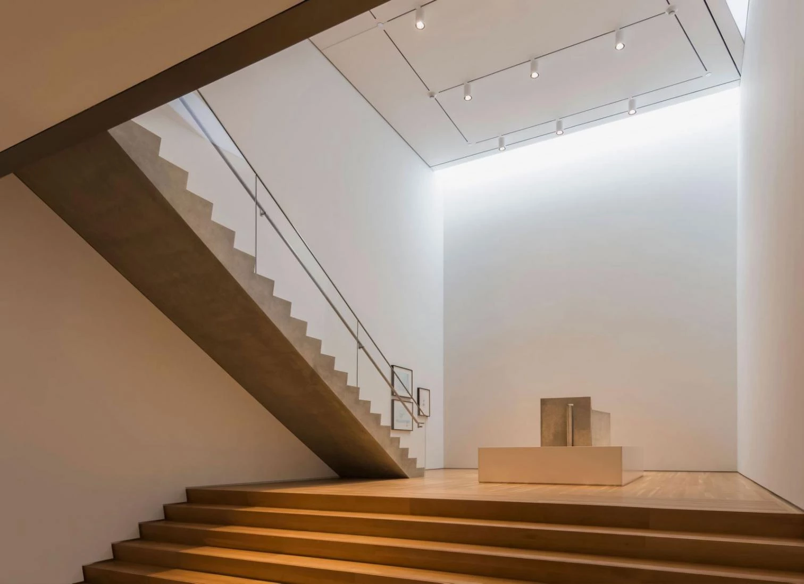
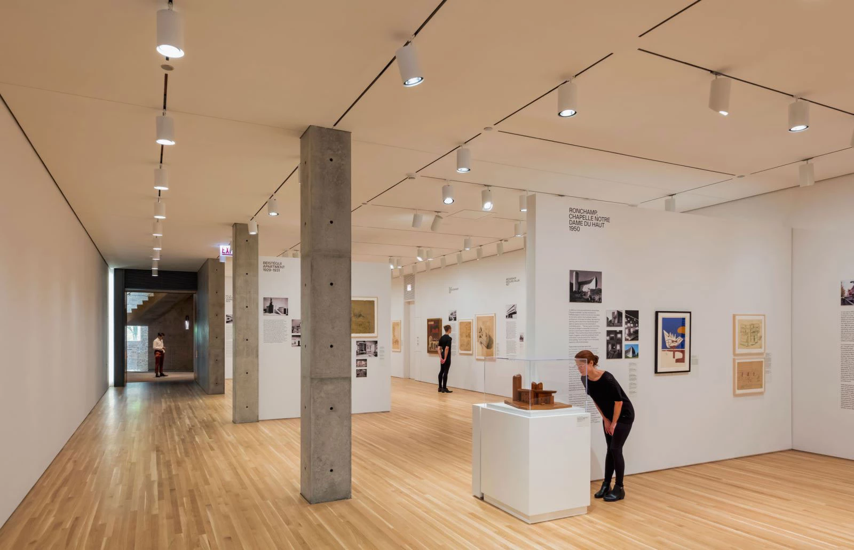
Arquitecto Architect
Tadao Ando
Colaboradores Collaborators
Gensler (arquitecto local local architect); Vinci Hamp Architects (arquitecto ejecutivo executive architect); Thornton Tomasetti (estructura structure); AEI Affiliated Engineers (instalaciones installations); Norcon (constructora contractor)
Superficie Floor area
3.455 m²
Fotos Photos
Jeff Goldberg / ESTO

