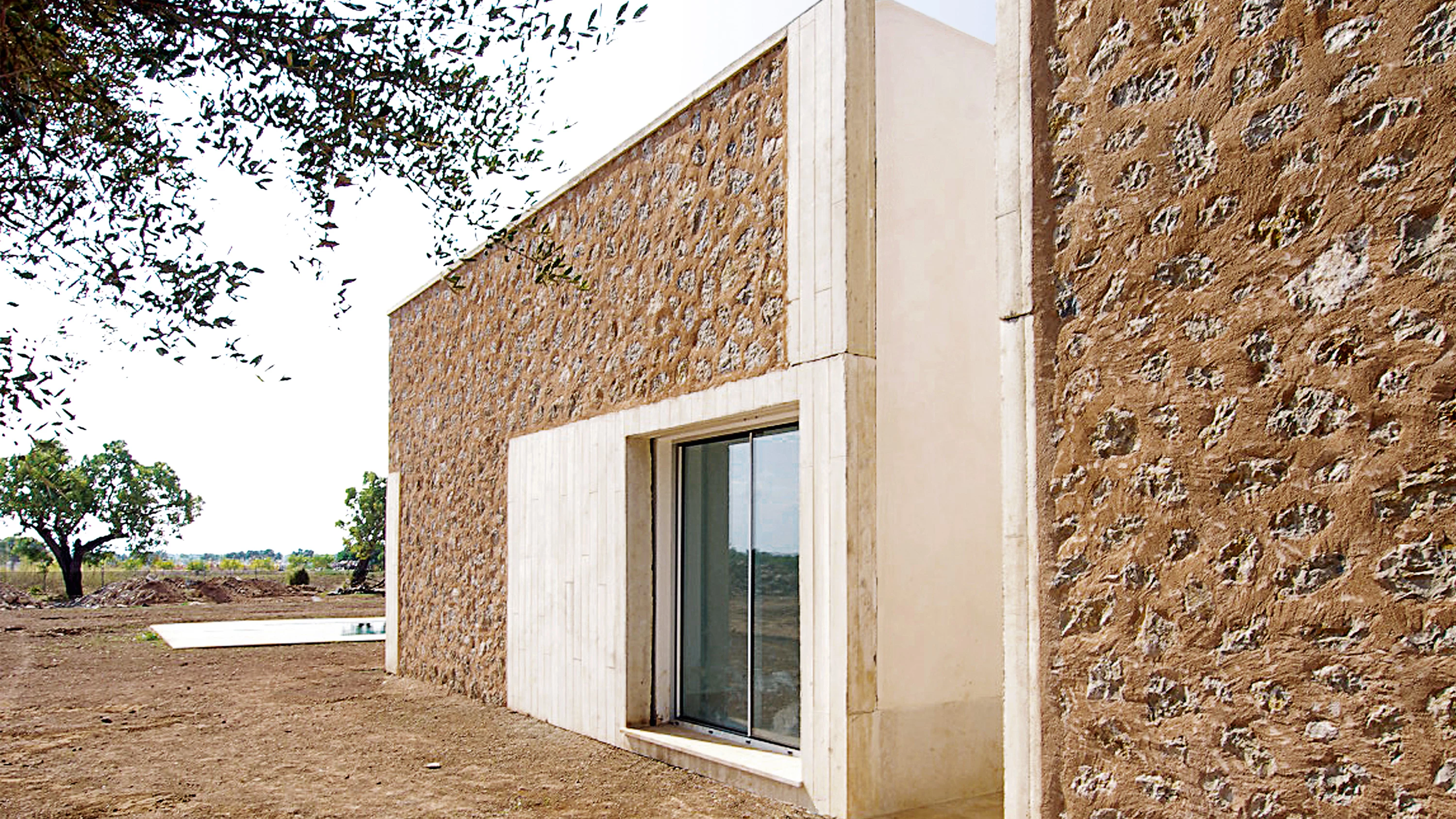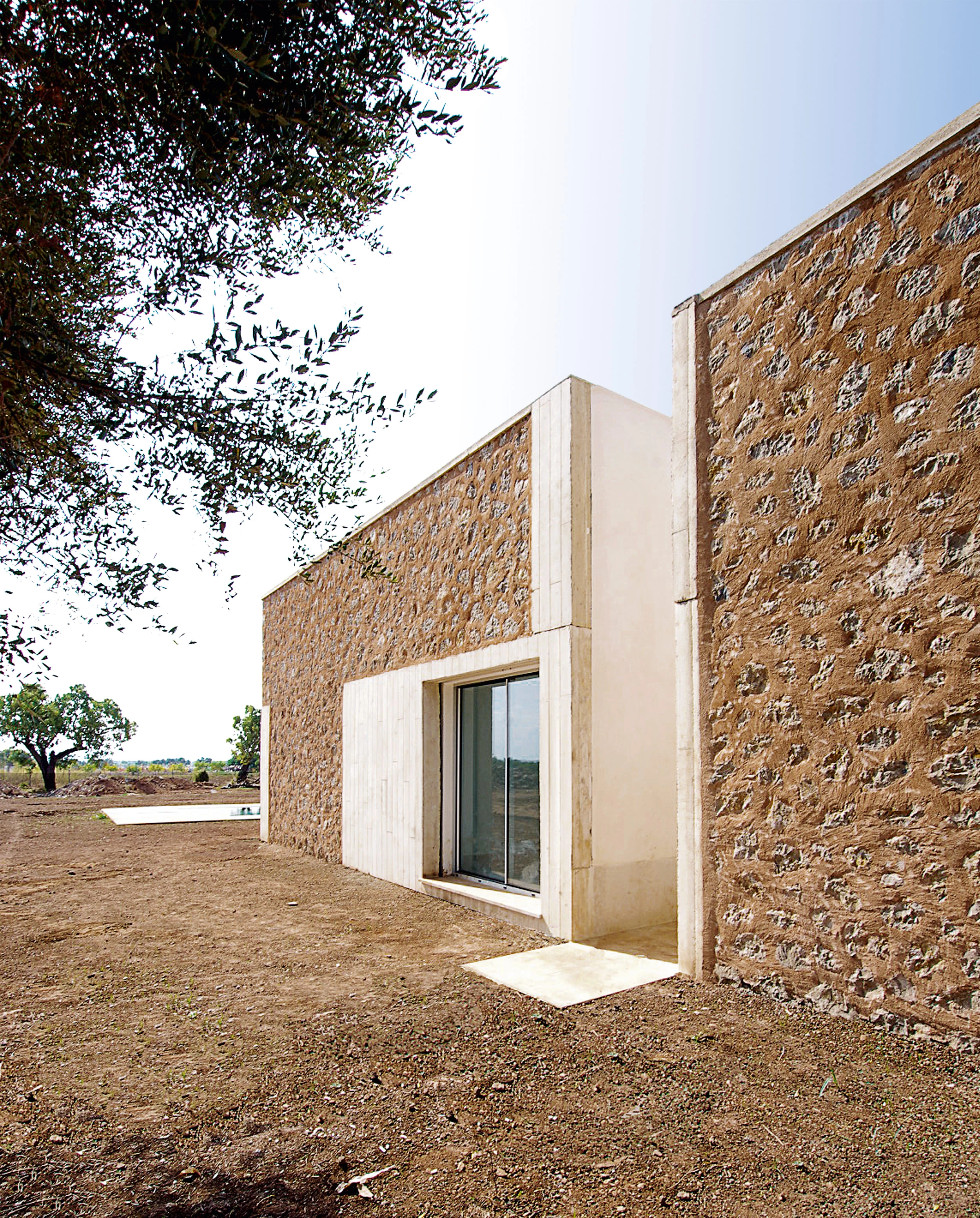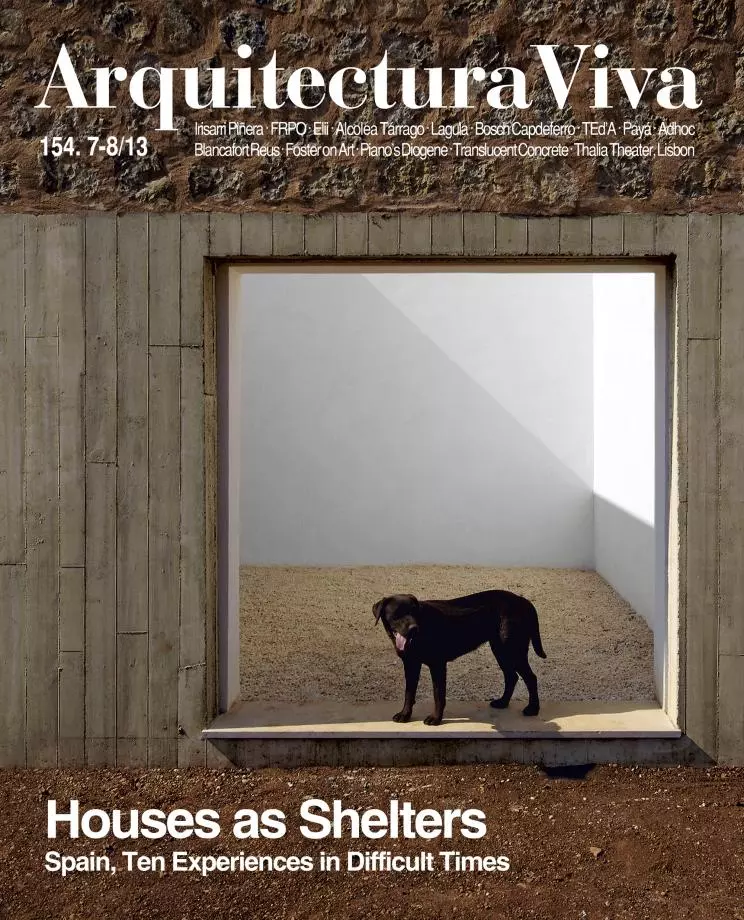Can Lluís i N’Eulàlia
TEd’A arquitectes- Type House Housing
- Material Stone
- Date 2012
- City Sa Pobla (Mallorca)
- Country Spain
The project took off from a preexisting element: a construction about 12 x 4 meters in size, with thick masonry walls and a broken roof. One of the walls, built with limestone, had all the openings and irregularities concentrated in it, and was thinner and more fragile than the others. The intervention involved two operations: one one hand enlarging the construction to the point of giving it a square proportion; and on the other hand delimiting a covered space within the outline of the original construction.
Its volume thus recomposed, the building was divided into nine quadrants or rooms measuring 4 x 4 meters, taking the shape of a cross on plan and in the process creating four courtyards. This layout made it possible to distribute the different parts of the program in such a way that every activity could happen either inside or outside. For example, cooking can be done indoors or out in one of the patios, and one can sleep in a closed room or take a nap on a hammock in the shade of a tree, following a logic explained by the benign climate of the region and by Mediterranean tradition itself.
The context also explains the constructional system of the house, with its walls of stone taken from the site itself and laid together with the red soil of the place. A concrete frame surrounds each of the windows.
Obra Work
Can Lluís i N’Eulalia in Sa Pobla, Mallorca (Spain).
Cliente Client
Lluís Biel Bauzà y Eulàlia Cladera.
Arquitectos Architects
TEd’A Arquitectes / Jaume Mayol, Irene Pérez.
Colaboradores Collaborators
José Linares (aparejador quantity suveyor).
Fotos Photos
TEd’A Arquitectes.







