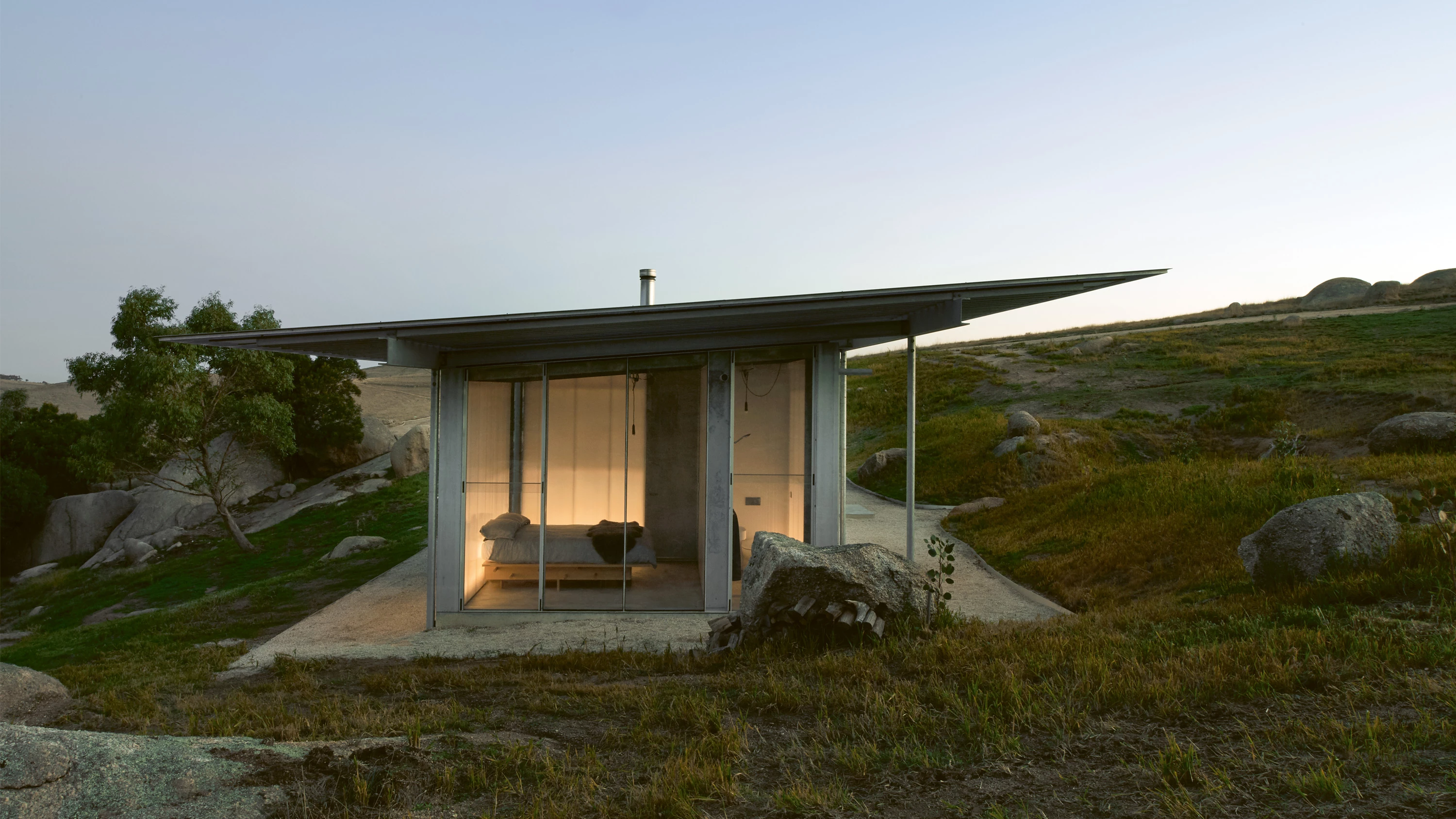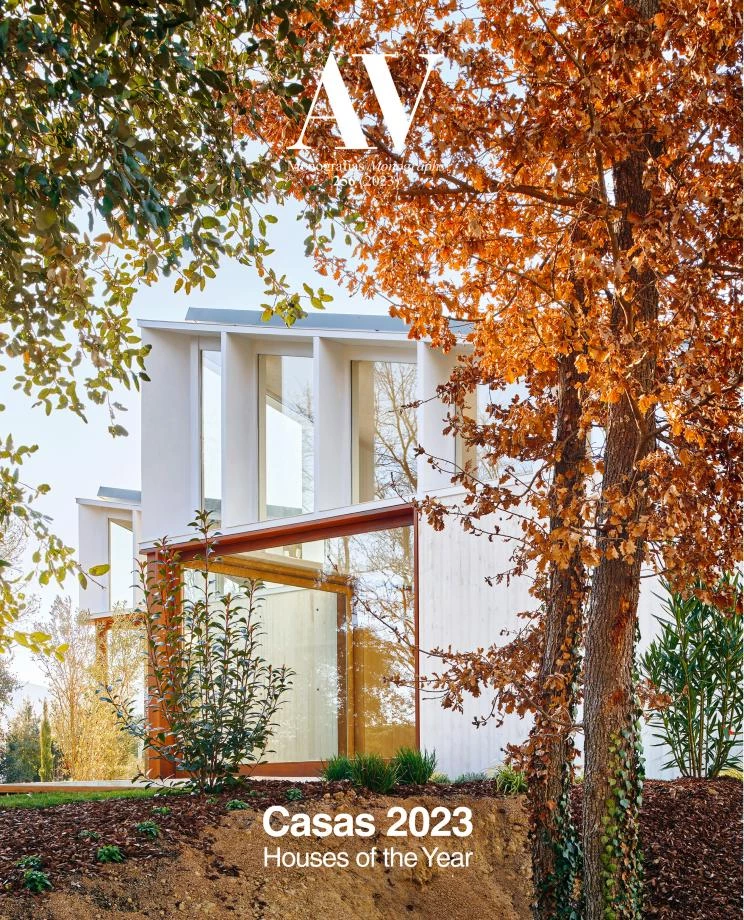Shack in the Rocks, Victoria
Sean Godsell- Type House Housing
- Date 2015 - 2021
- City Victoria
- Country Australia
- Photograph Earl Carter
The site is in country Victoria, approximately one hour’s drive west of Melbourne. A previous scheme for the plot was shelved due to cost, so finally the architect and clients agreed on a simple house that adapts the traditional industrial structures to satisfy the primary requirement in rural and outback Australia for shelter: a place to enjoy outdoor activities and a roof parasol to provide some shade and protection from the rain. Under the constraint of a tight budget, and taking inspiration from two early houses by Riken Yamamoto, the project is completed via simple adaptations. The house is composed of two sheds – one for cooking and eating and one for sleeping – that rest on a monolithic concrete base, and includes translucent roofing material for light and some industrial walkway grating to make a louver for shade. The light boundaries and scattering of spaces characteristic of Yamamoto’s houses are reflected here in the two small ‘haysheds,’ positioned at one end of the platform to highlight the transition space between exterior and interior, and built with enclosures of varying opacity to blur the boundaries with the surrounding landscape...[+]
Arquitectos Architects
Sean Godsell Architects
Equipo Team
Sean Godsell (arquitecto principal chief architect), Hayley Franklin
Consultores Consultants
OPS Engineers (estructura structure); Nelson McDermott (aparejador building surveyor)
Contratista Contractor
R+B Kahle (constructor general general contractor); Architectural Steel (metal steel); Surf to City Concreting (hormigón concrete); Fred Ganim (mobiliario y carpinterías furniture and joinery); Brent Kahle (paisajismo landscape)
Superficie Floor area
32m² (superficie construida built area)
129ha (parcela site area)
Fotos Photos
Earl Carter






