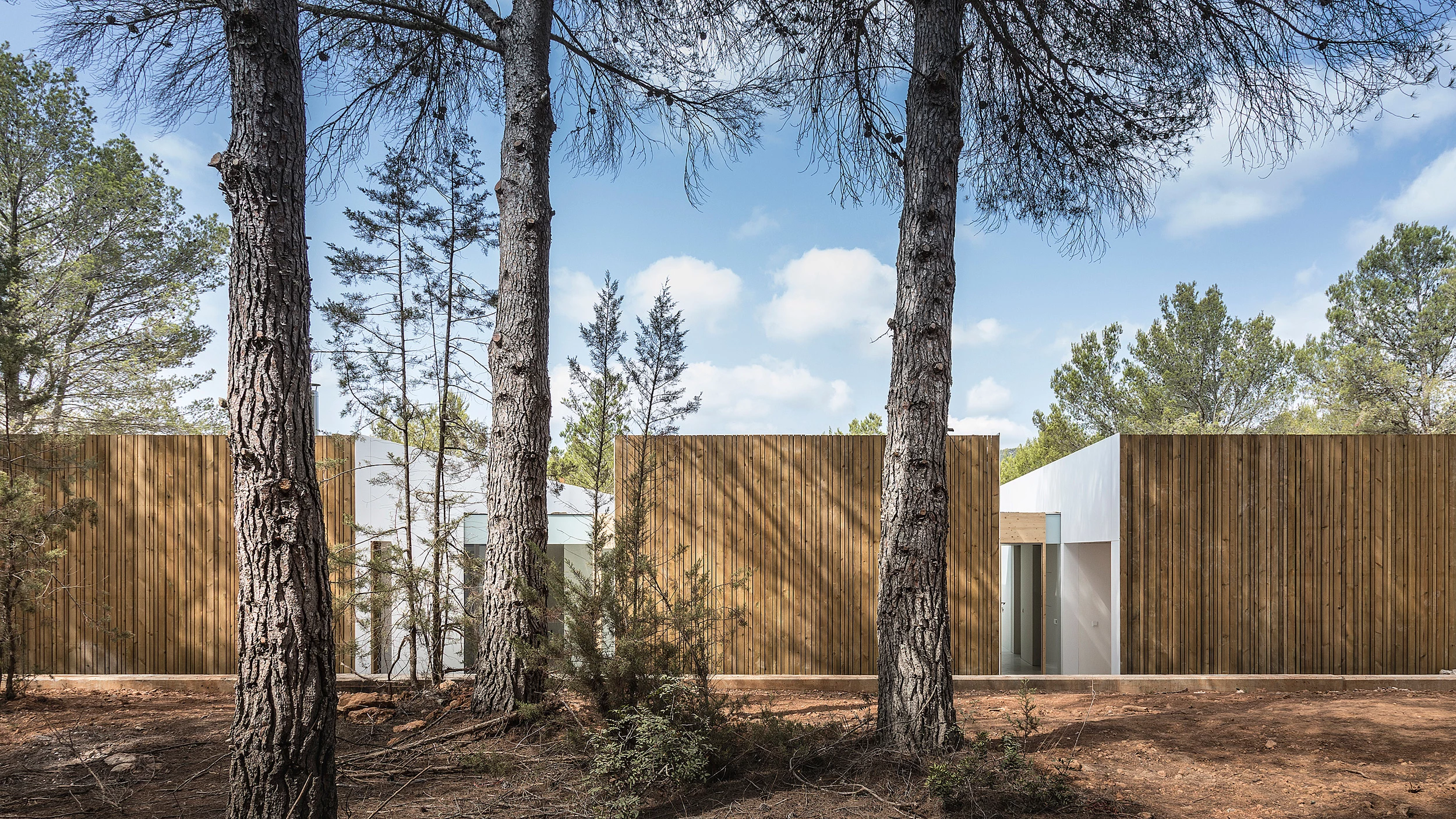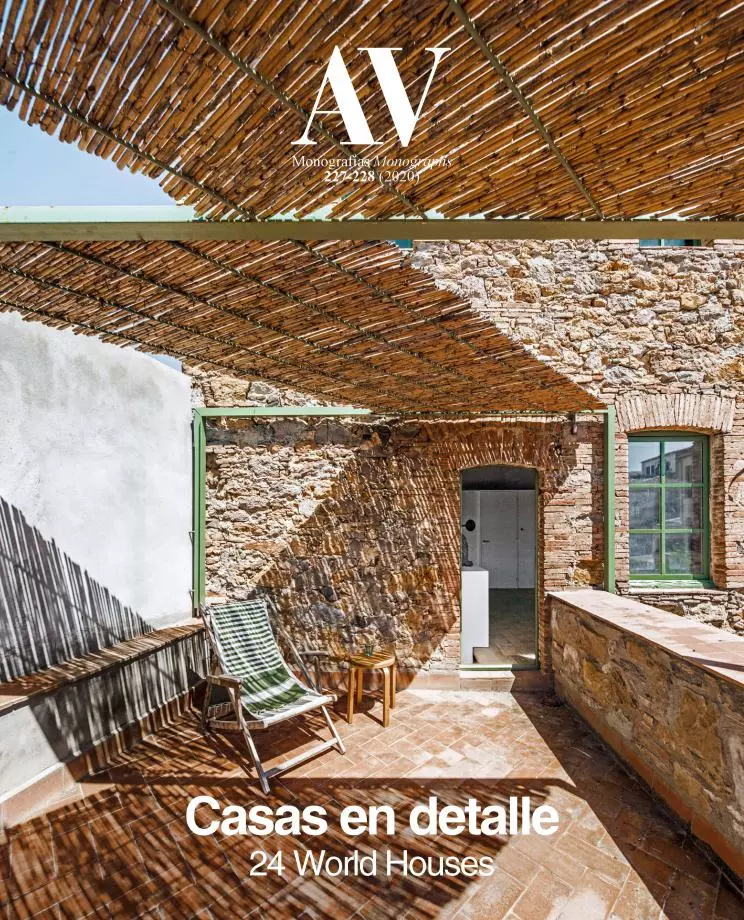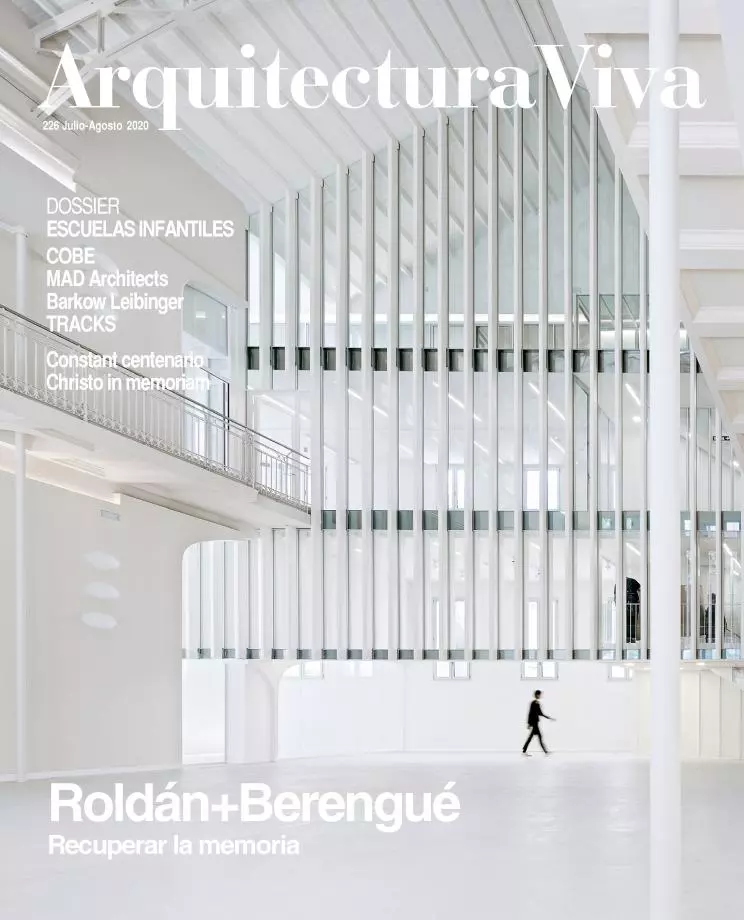Ca l’Amo, San Mateo de Albarca
Marià Castelló Architecture- Type House Housing
- Material Wood
- Date 2020
- City San Mateo de Albarca (Ibiza)
- Country Spain
- Brand Diabla Outdoor
The Formentera practice of Marià Castelló designed this house where five volumes are longitudinally arranged on a terrace in a steeply sloping area of Sant Mateu d’Albarca, a small village on the island of Ibiza. Between two preexisting retaining walls of stone, the complex rises with dry construction systems. The structure of cross-laminated timber is left exposed. The facades come in two ways: the transversal ones, opaque and in contact with the stone walls, are covered with wooden louvers, and the longitudinal ones, with openings and courtyards, present large synthetic panels.
The project aimed to maximize natural ventilation, create shaded spots, and take advantage of the cool effect of plants. In addition, it incorporated a cistern for collecting rainwater.
Laminated timber was used for the exterior frames, and limestone for the claddings in humid areas, the swimming pool, the terraces, and the indoor floors. The furniture includes pieces from the D12 series designed by Marià Castelló and Lorena Ruzafa for the firm Diabla Outdoor.
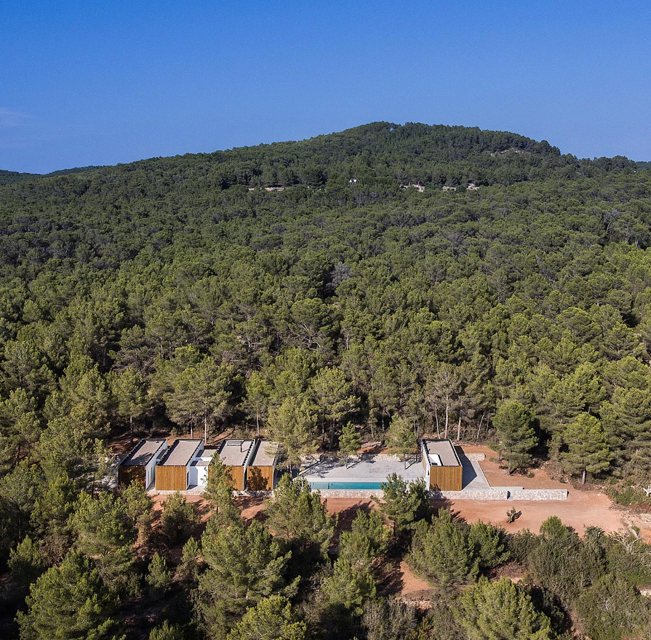
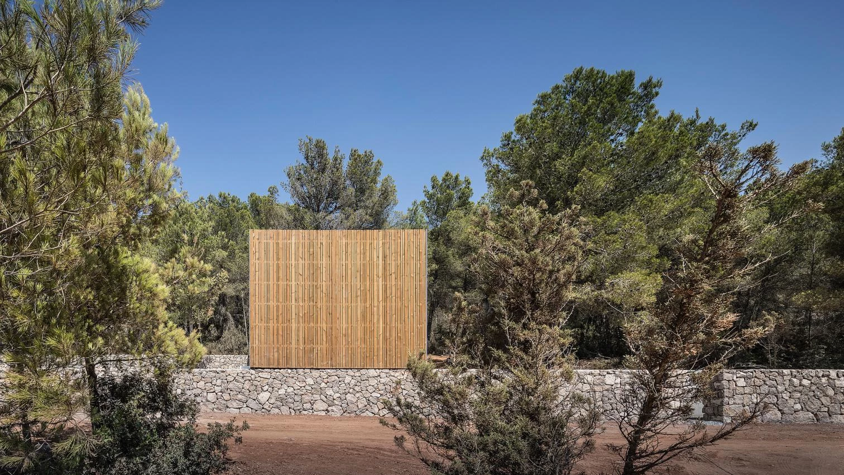
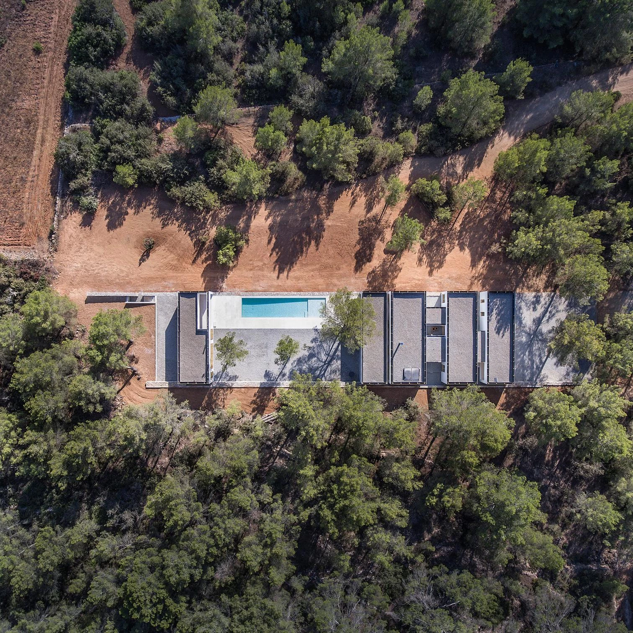
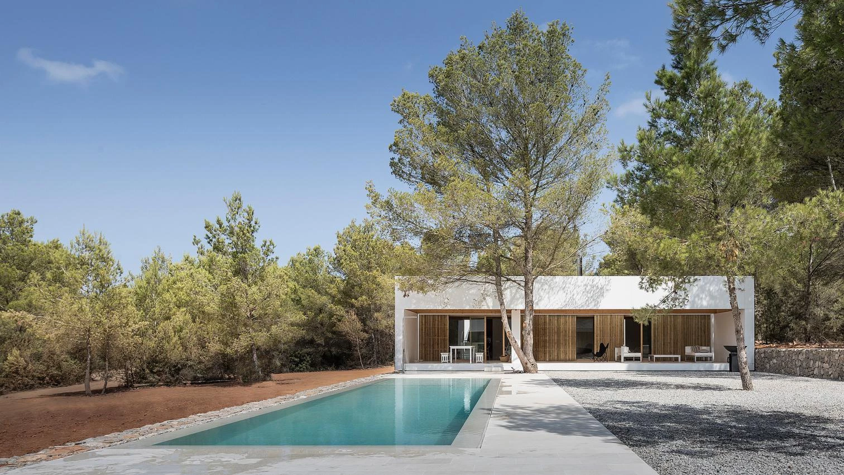
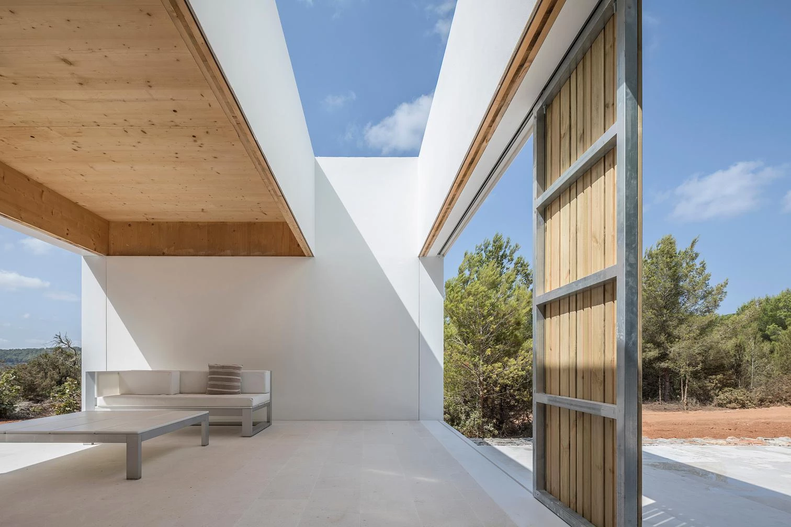
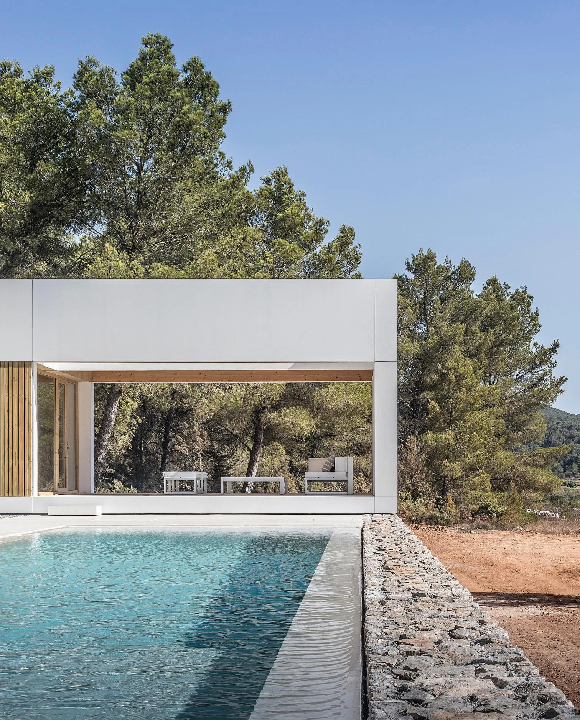
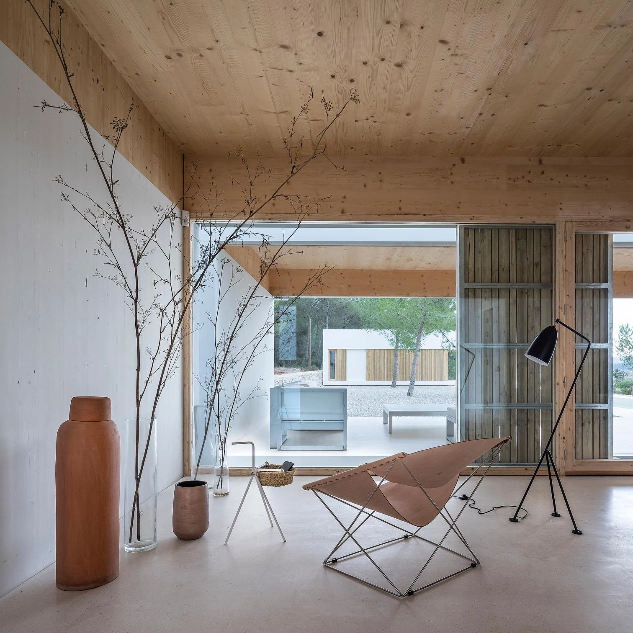
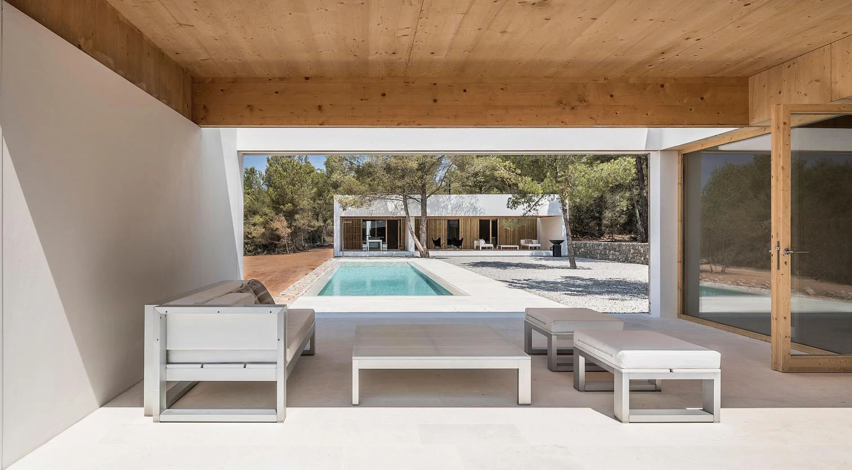
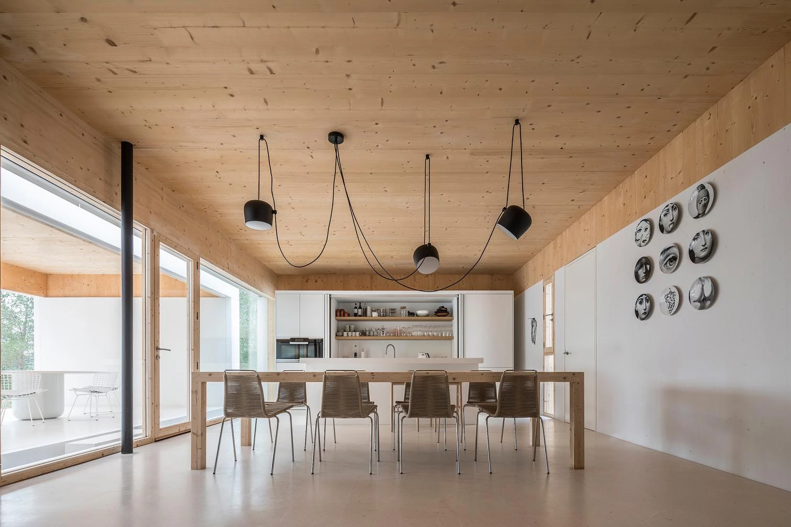
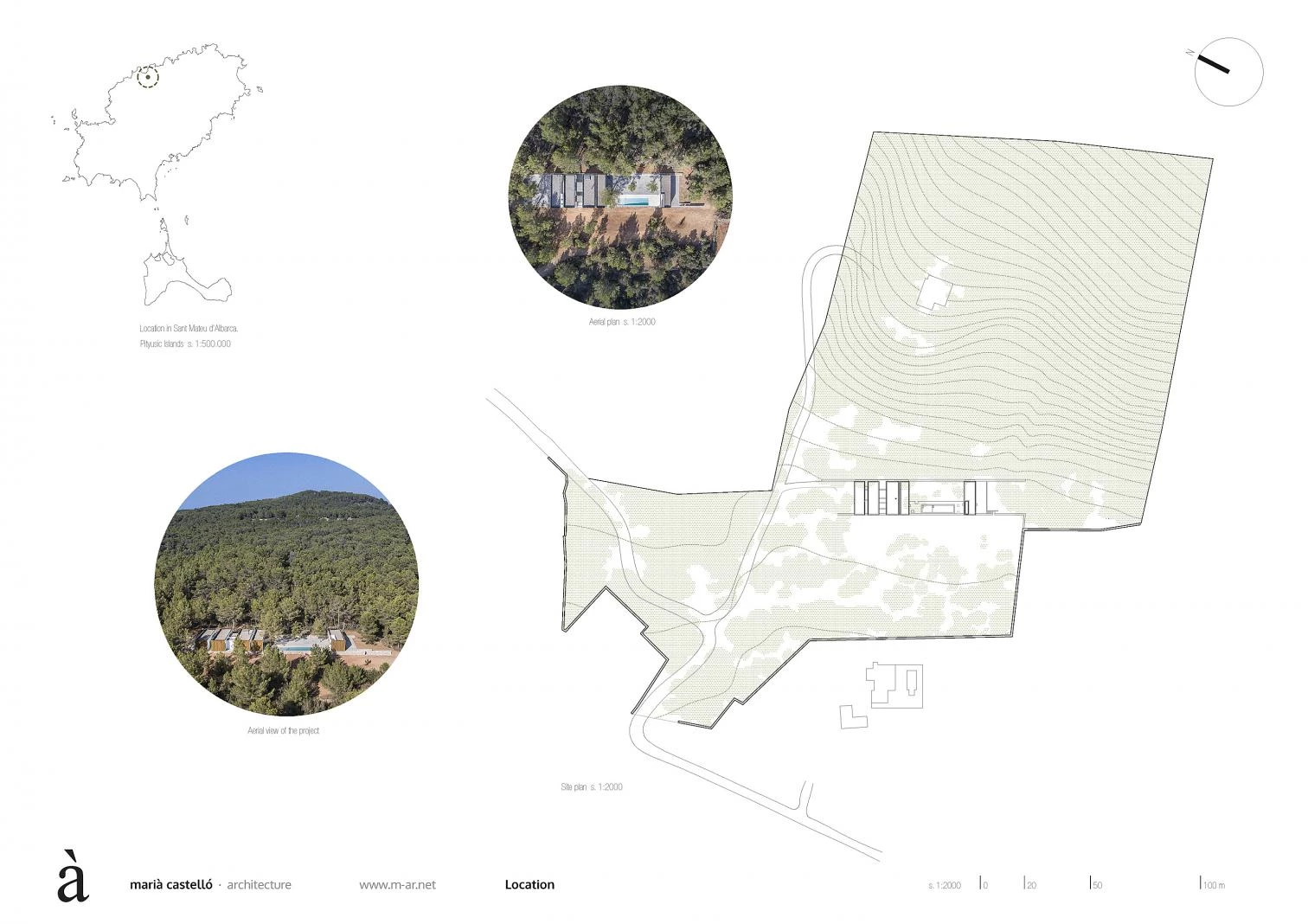
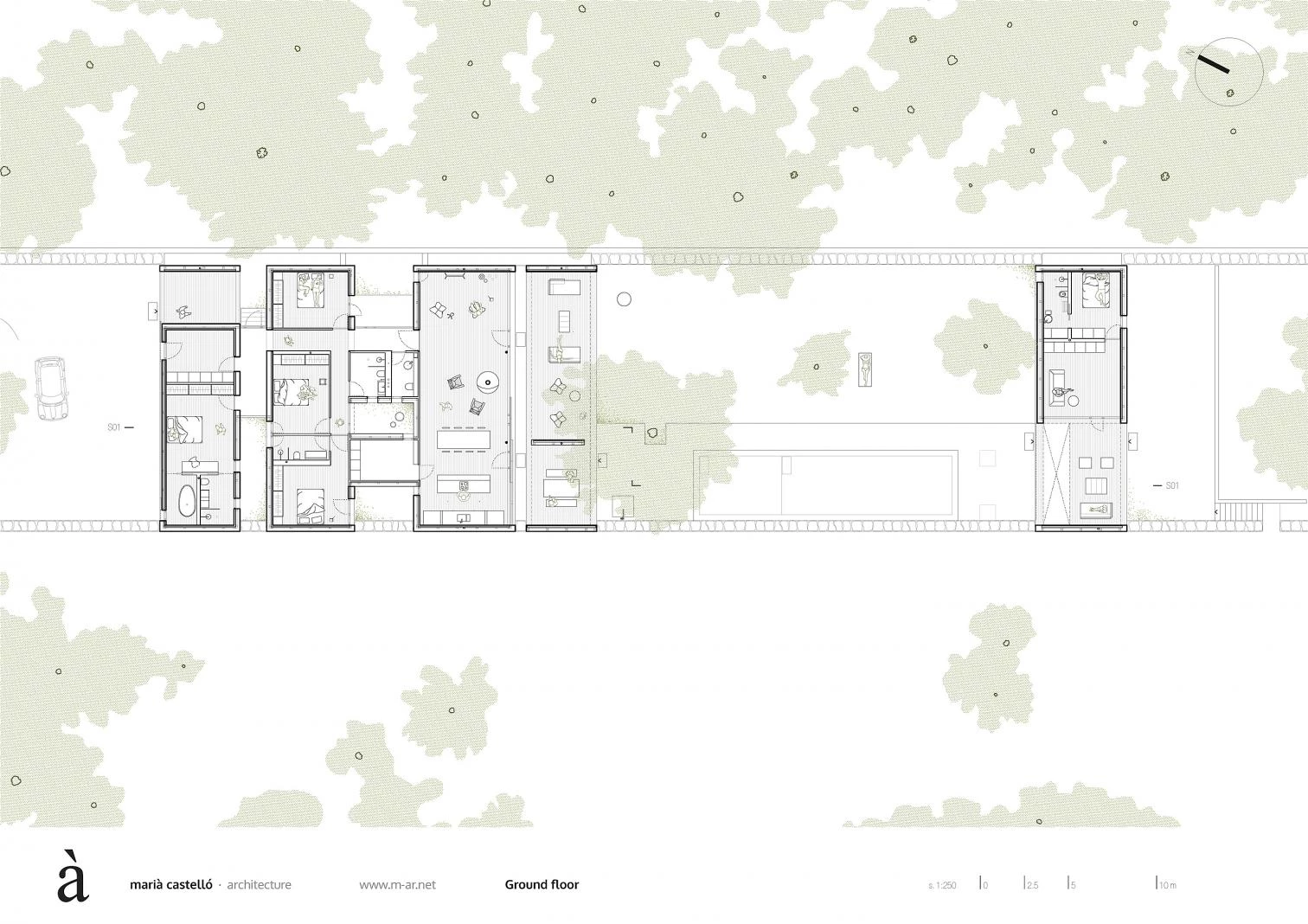
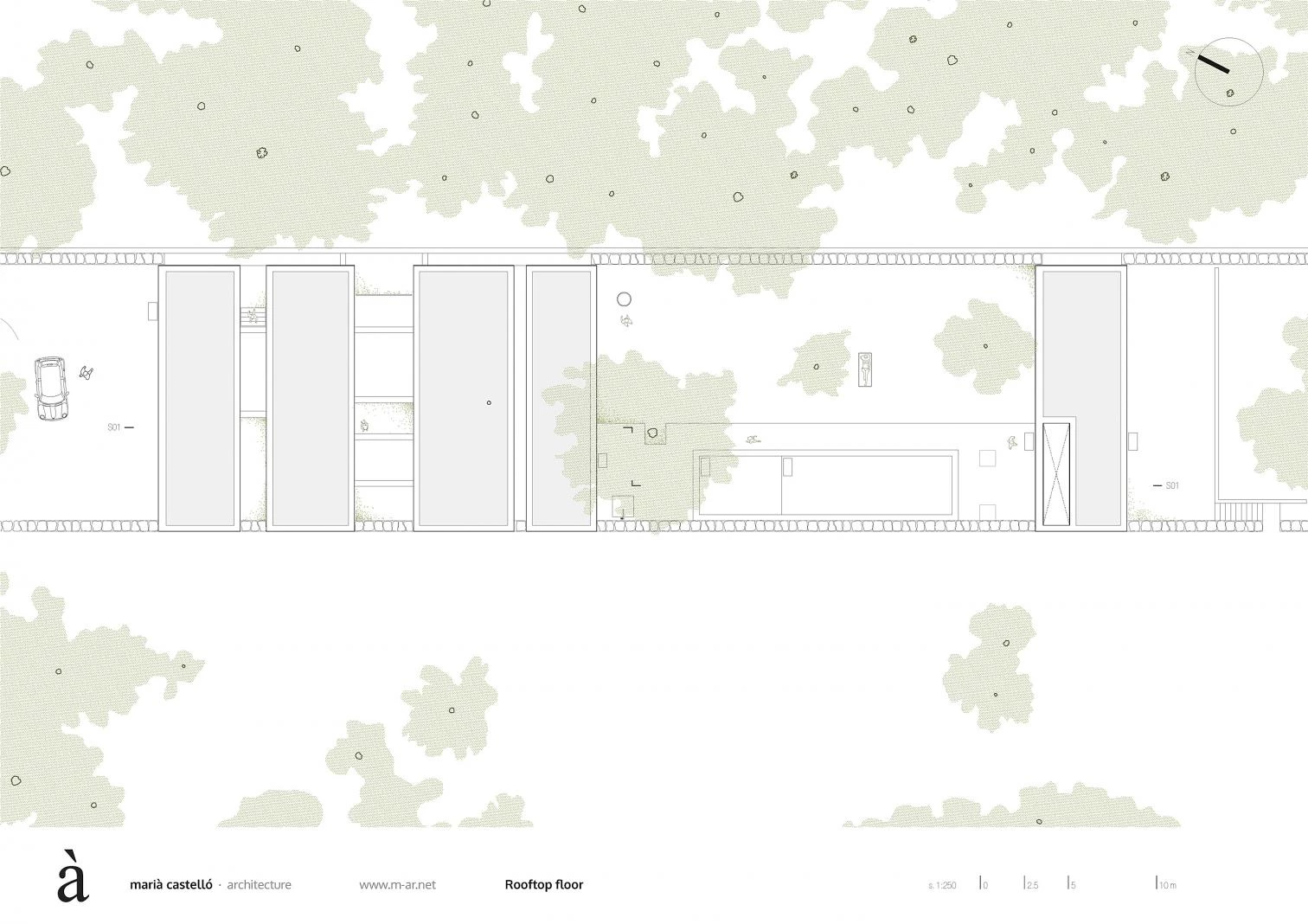
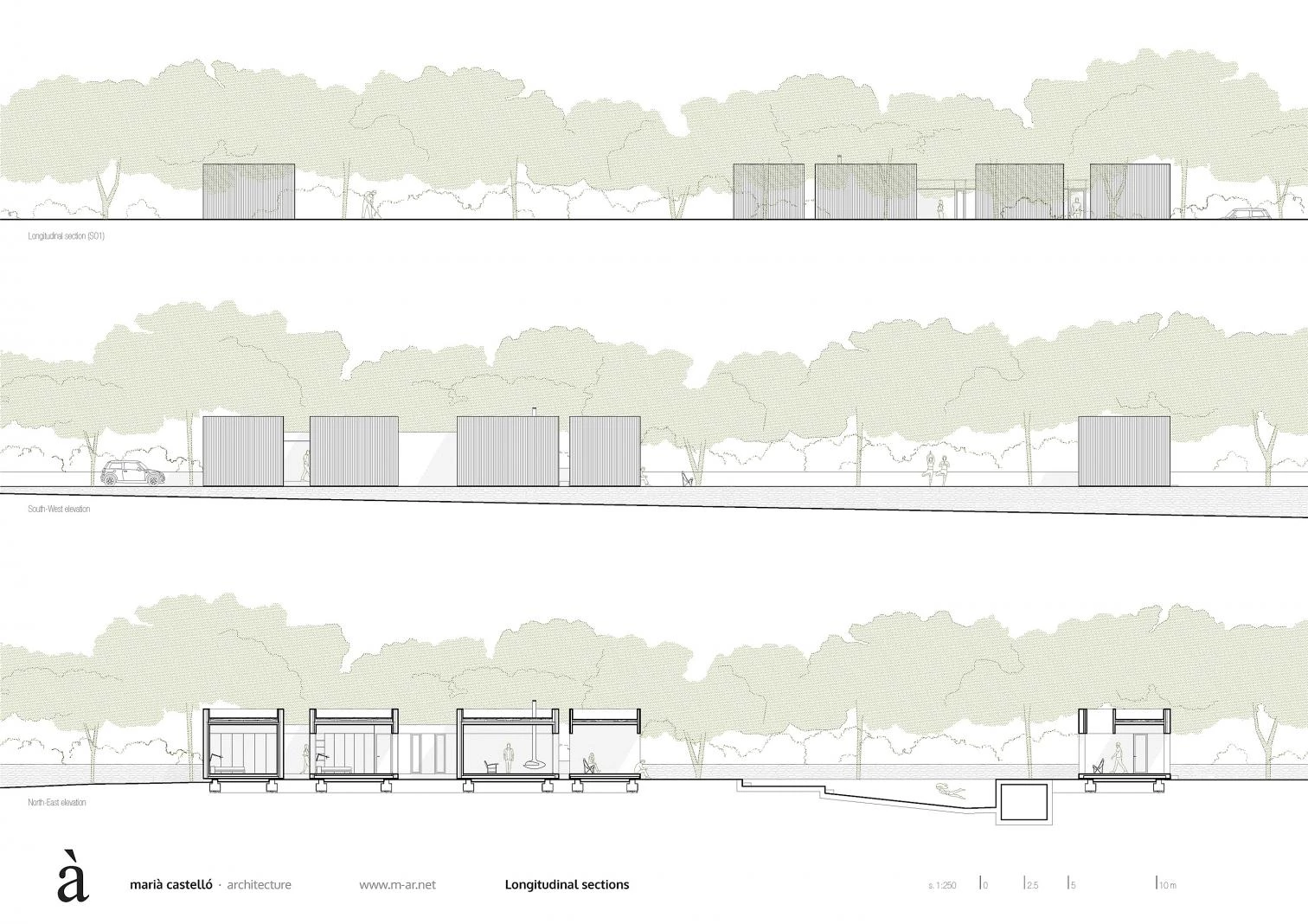
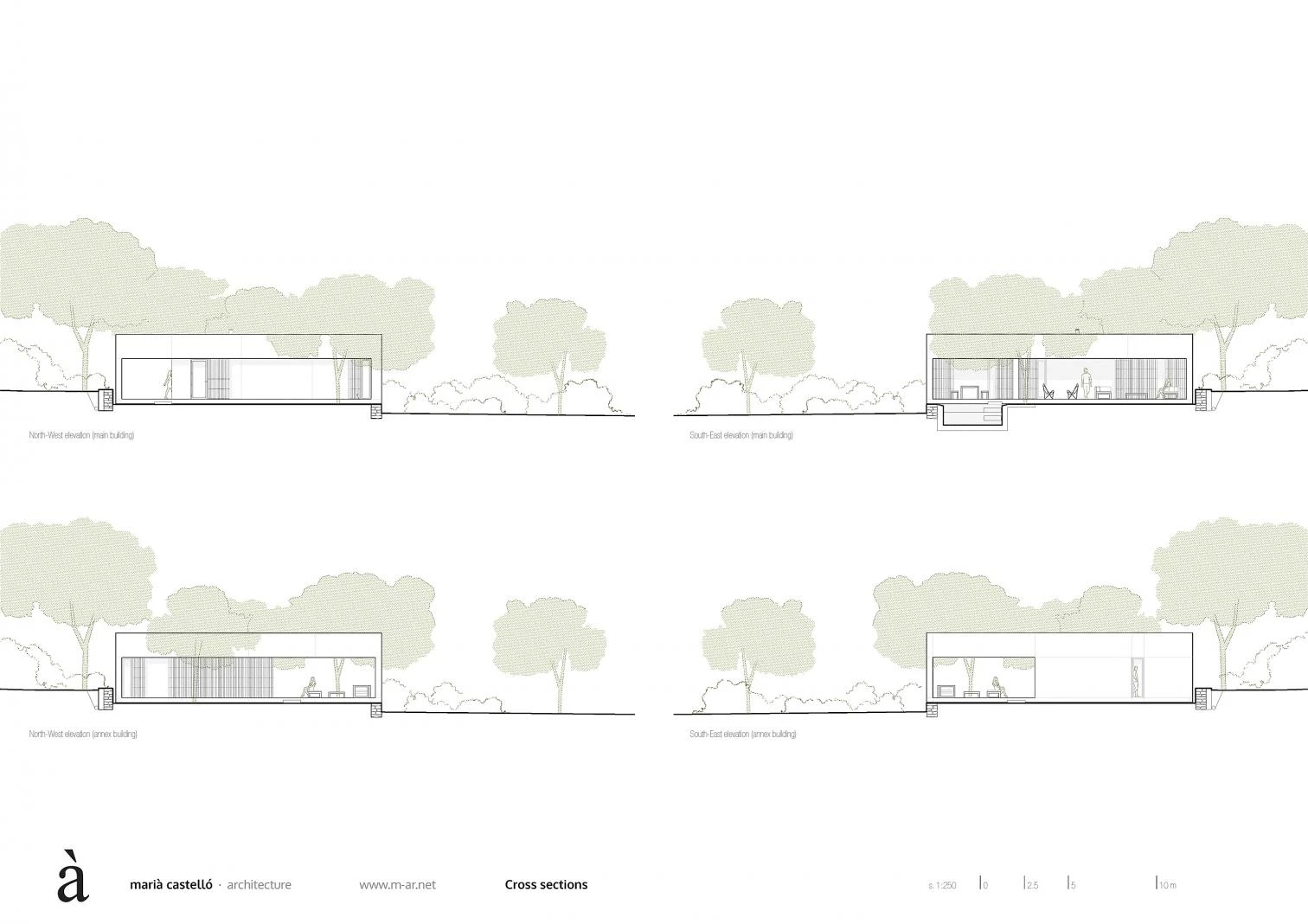
Obra Work
Ca l’Amo
Arquitectos Architects
Marià Castelló (arquitecto architect); Lorena Ruzafa (dirección de obra construction management); José Luís Velilla Lon (arquitecto técnico quantity surveyor); Lorena Ruzafa, Marga Ferrer, Natàlia Castellà, Elena Vinyarskaya (equipo team)
Colaboradores Collaborators
Enrique González Medina
Consultores Consultants
Miguel Rodríguez-Nevado (estructura structure); Javier Colomar Riera (instalaciones installations); Creaciones PARMA (fachada facade); VELIMA System (estructura CLT CLT structure)
Contratista Contractor
M+M Proyectos e Interiorismo
Superficie construida Built-up area
332 m²
Presupuesto Budget
1.407.101,96 €
Fotos Photos
Marià Castelló

