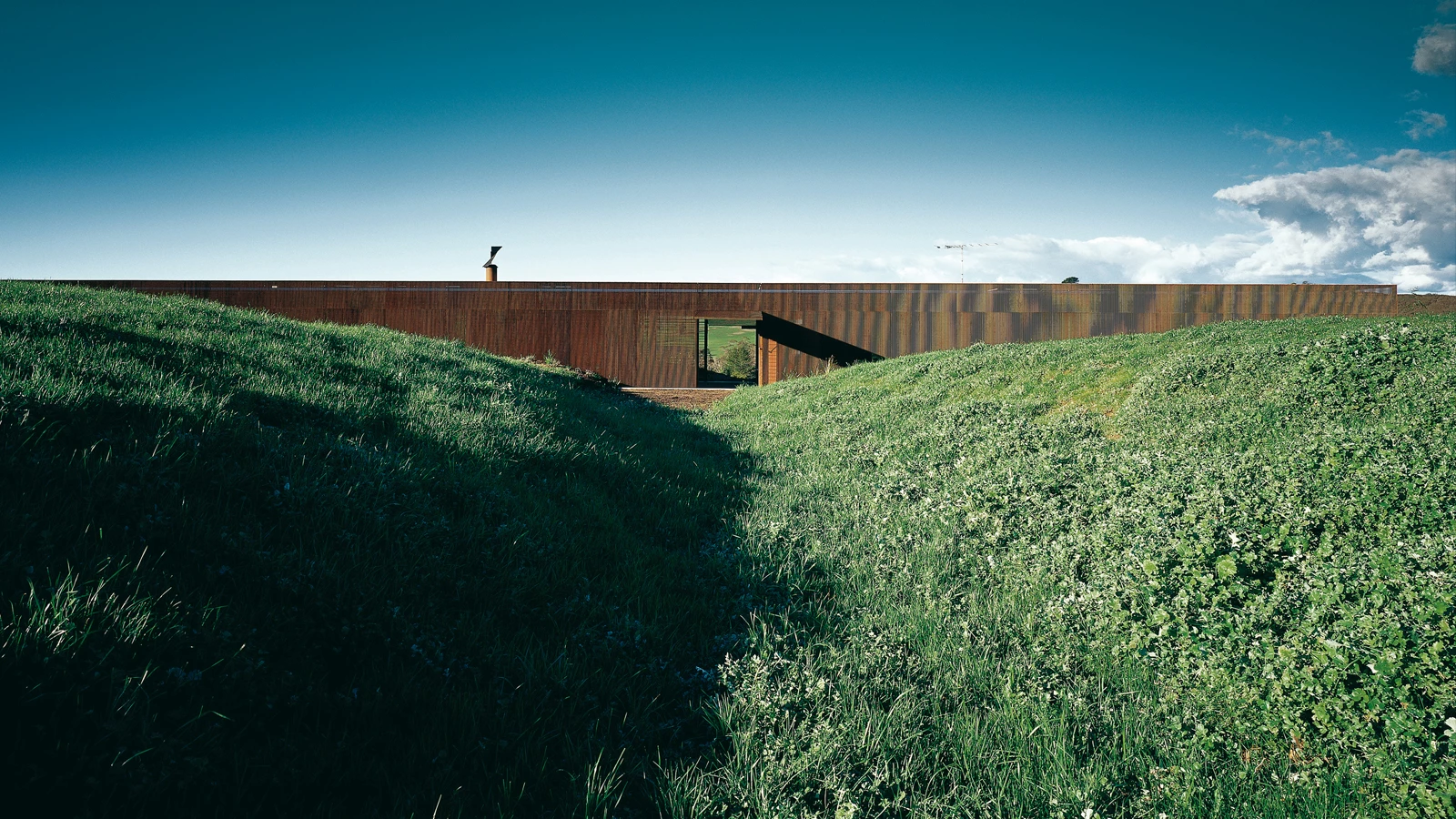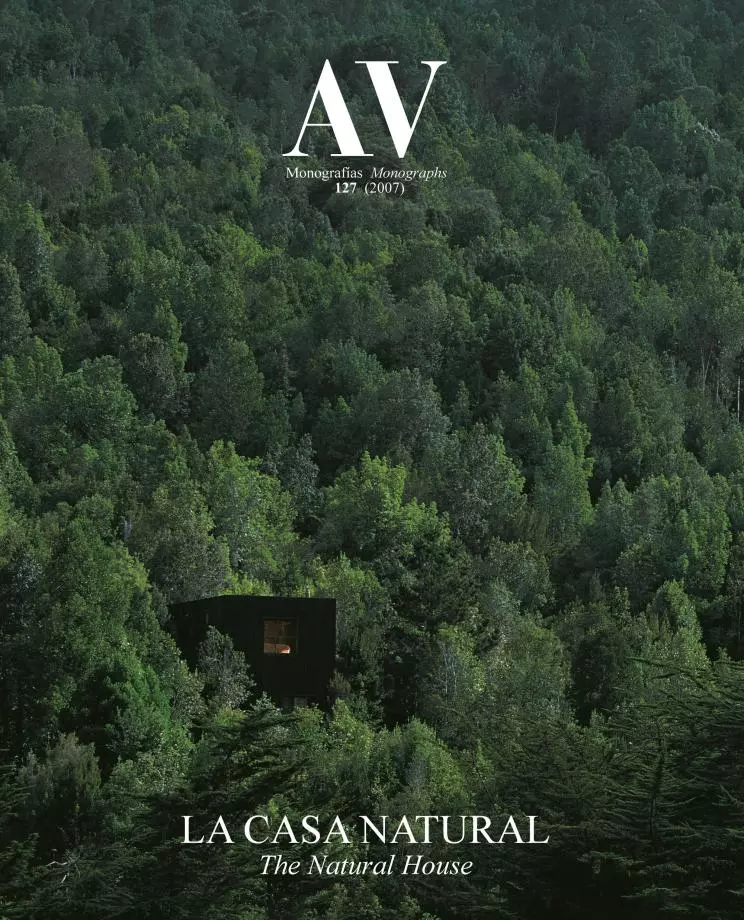Glenburn House, Victoria
Sean Godsell- Type House Housing
- Material Rusty steel Metal
- Date 2004 - 2007
- City Victoria
- Country Australia
- Photograph Earl Carter


Glenburn is located northeast of Melbourne in the rolling foothills of the Yarra Valley. The site is 20 hectares of farmland with a national forest abutting the north boundary. The house is located at the top of a hill and enjoys panoramic views of quintessentially Australian landscape. It is partially embedded into the hilltop as a means of protecting the occupants from the prevailing weather and buffering the west side of the building from extreme heat in summer.
Designed as a narrow parallelepiped measuring 30 meters in length, the dwelling is planned around a central courtyard. This space separates the day areas and the garage from the three bedrooms and bathrooms, generating markedly axial itineraries. The use of recyclable materials, solar collectors for power and hot water, double glazing and rainwater harvesting reflect the climatic concerns of both client and author of the design. A firm metallic structure supports a series of oxidized steel panels whose strict modulation unifies the facades and provides sunning control. In this way the exterior conveys an image of resilience and durability before extreme weather conditions, in contrast with the warmness of the wooden floors of the interior... [+]
Arquitecto Architect
Sean Godsell
Colaborador Collaborator
Hayley Franklin
Consultores Consultants
Felicetti (estructura structure); Sean Godsell, Sam Cox (paisajismo landscaping)
Contratista Contractor
Easton Builders
Fotos Photos
Earl Carter







