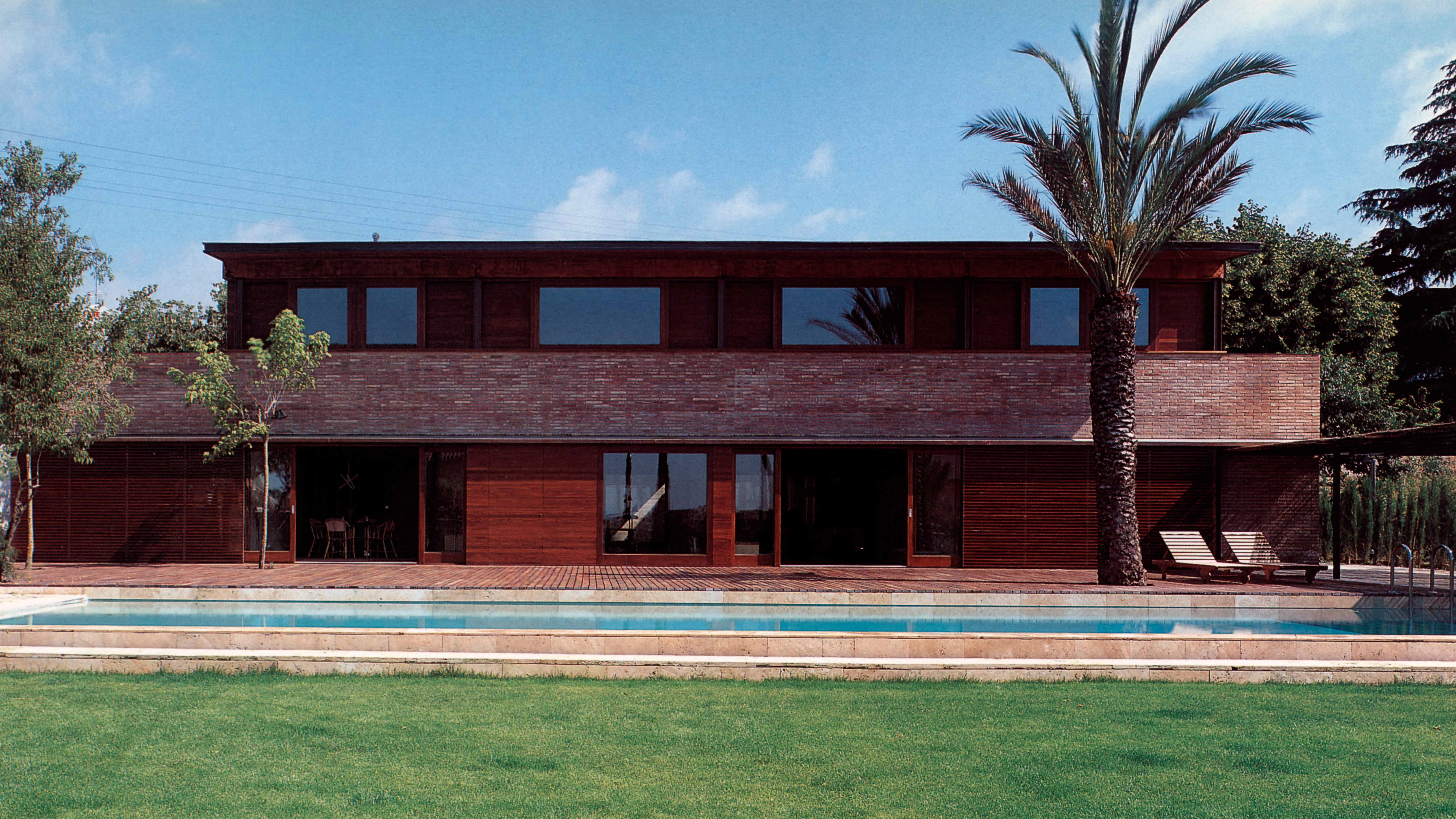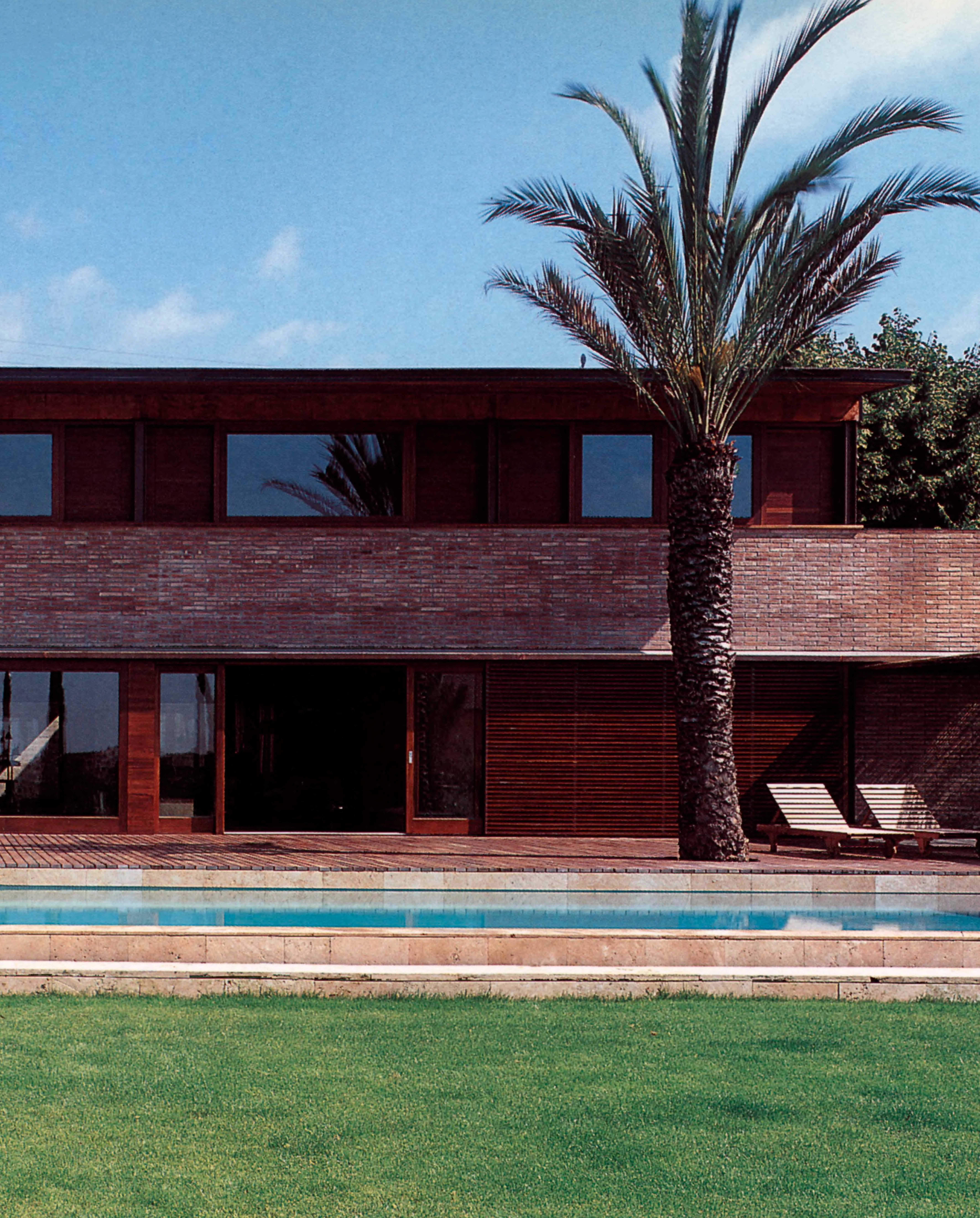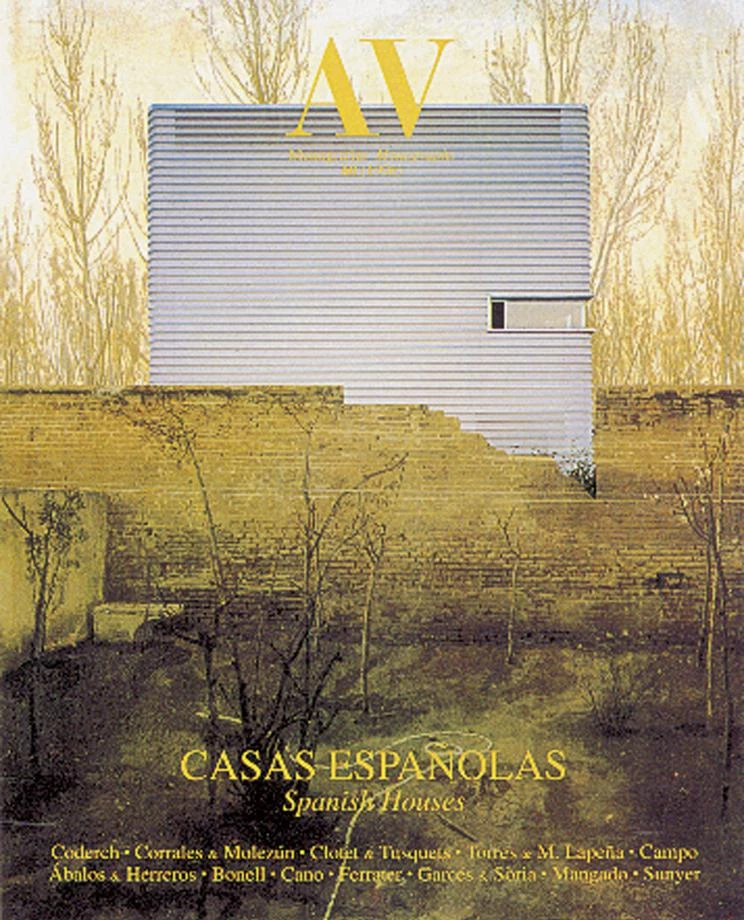Bergada House, L ’Ametlla del Vallés
Tonet Sunyer- Type Housing House
- Material Ceramics Brick
- Date 1994 - 1996
- City L’Ametlla del Vallés (Barcelona)
- Country Spain
- Photograph Lluís Casals
Formed by the joining of two lots, the 1,532 square meter site of this residence in the Barcelona locality of L ’Ametlla del Vallés presents two flat levels, with a three-meter height difference between them. The building is basically a parallelepiped boxed in between the two platforms, so that approximately two thirds of the ground floor is in the area where the level of the terrain changes.
The second floor rises over the front two thirds of the building, creating a longitudinal court along the rear third. Such a composition made it possible for the building to have four facades. The main entrance is found on the south facade, and one gets there via a wide paved path that stretches to the end of the swimming pool, parallel to the facade. This access zone is prolonged along the west facade in the form of a court-garage.
On this basic organization of the lot, the house is structured by four transversal bays with equal spans, delimited by five brickwork walls that stretch on to the rear court, thereby visually joining the interior space to the exterior. At ground level the spans are covered by very spread out brick vaults, while the roof is a broad single slope.
The two central bays of the ground floor correspond to the main entrance hall and the spatious living room, which forms an L around the entry. The central wall disappears here, replaced by a pillar and a large metal beam, and the space rises to a double height, connecting to the upper floor - the children \s quarters - via a staircase hidden behind the bookcase.
The west end bay accommodates the kitchen and dining room, and the east end bay contains the master bedroom, which opens onto a private yard. The service area, directly reachable from the court-garage, is a structure that prolongs the kitchen and occupies the rear court, in such a way that its roof serves as a terrace for the living room upstairs. From this terrace springs the bridge which, spanning the court-garage from the outside, provides independent access to the children s quarters.
The upper floor program is organized in a U around the large double-height space. The symmetrical twin bedroom-studios take up the front part of the four bays, whereas the rear sections of the two side bays accommodate the dining-kitchen area and the children ys living room, respectively...[+]
Cliente Client
Lurdes Bergada
Arquitecto Architect
Tonet Sunyer
Colaboradores Collaborators
Eva Morral, Daniela Hartman, Francesc Belart (aparejador quantity surveyor)
Contratistas Contractors
Francisco Llorens (ebanistería woodworker), Estructuras Mabal
Fotos Photos
Lluis Casals







