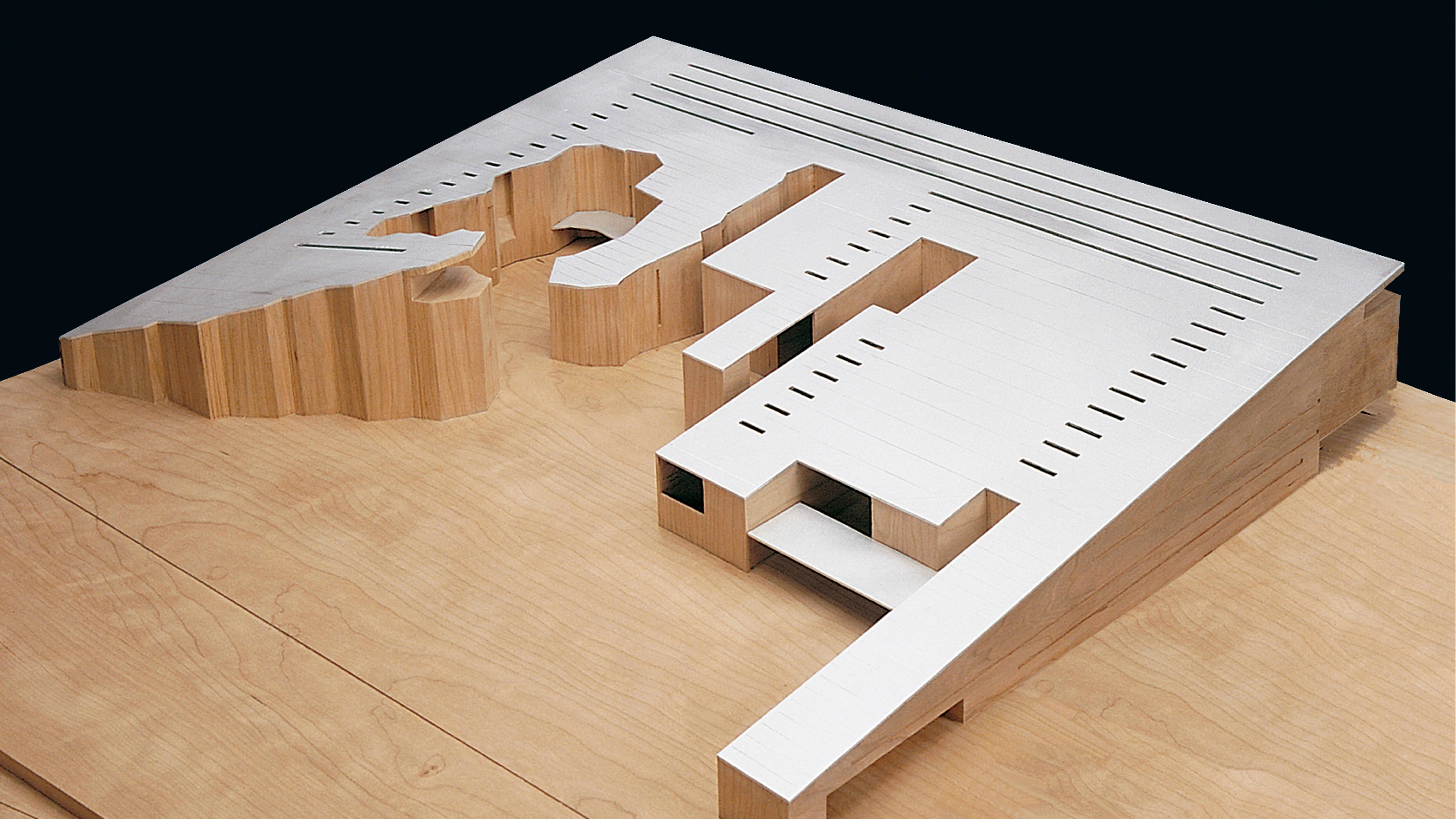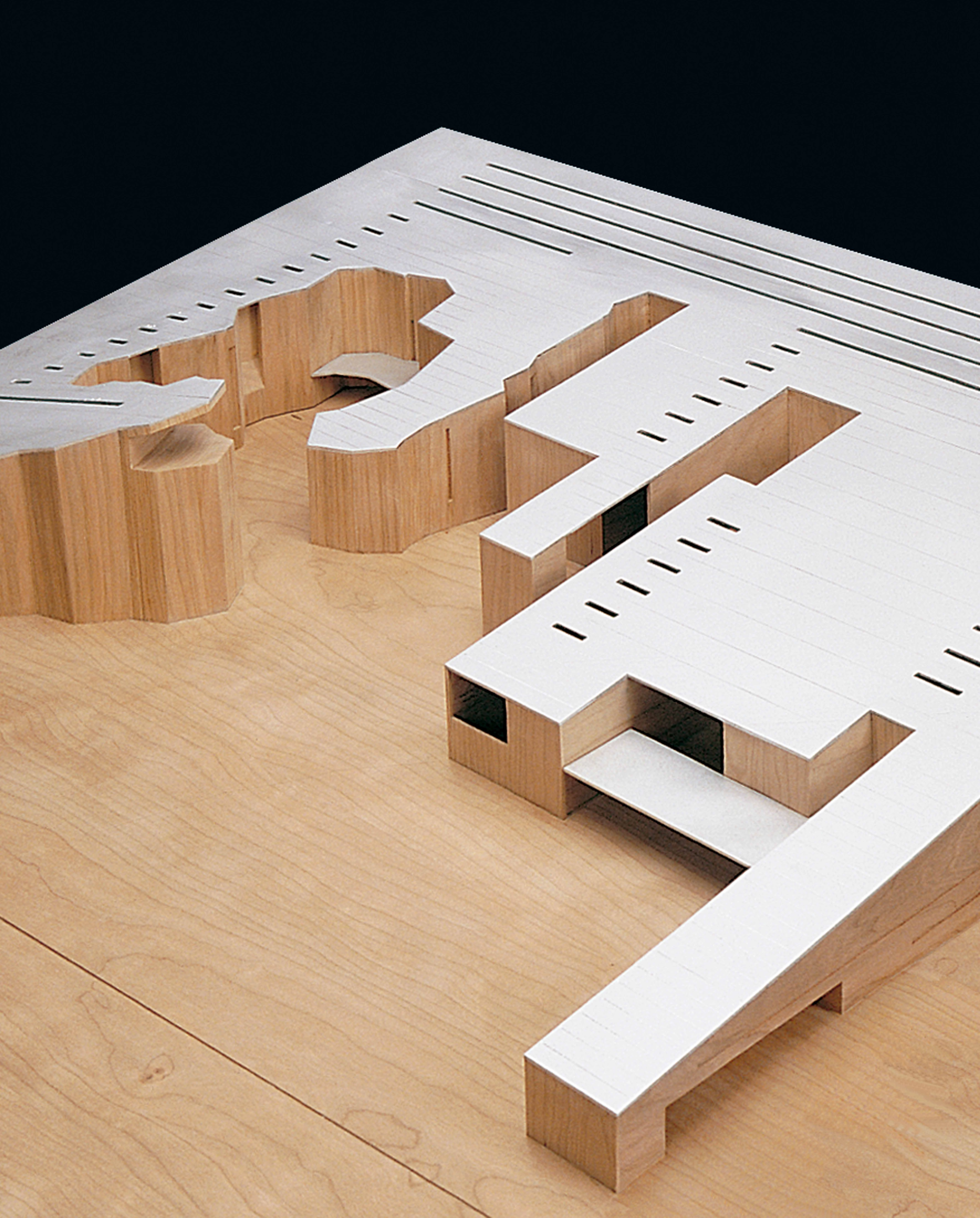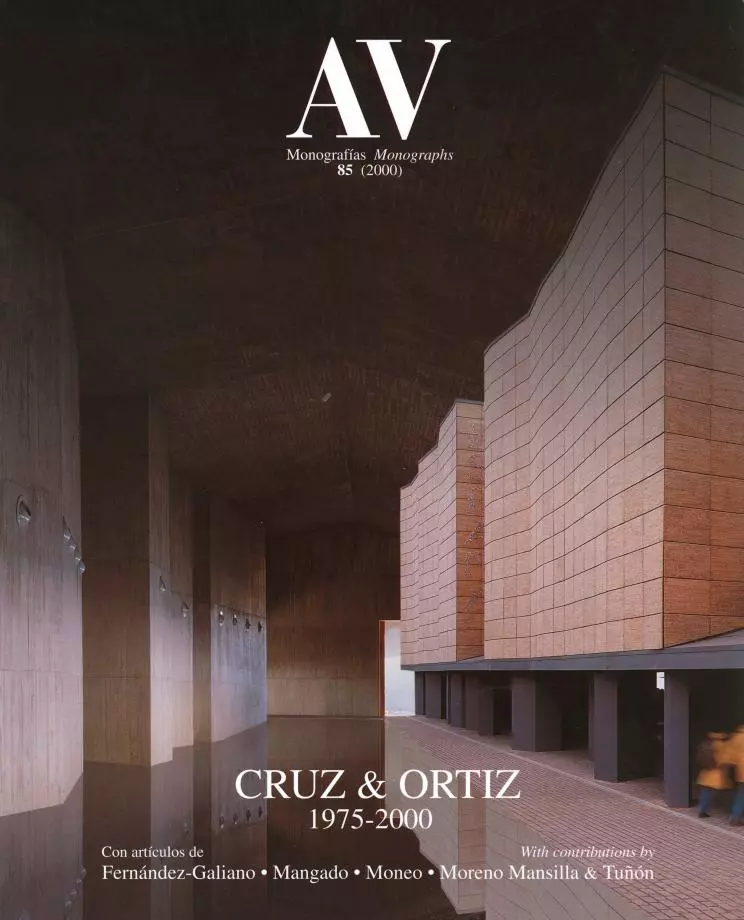Museum of Human Evolution, Burgos
Cruz y Ortiz Arquitectos- Type Museum Culture / Leisure
- Date 2000
- City Burgos
- Country Spain
- Photograph Alfonso Cruz
The proposal for the Museum of Human Evolution and the Burgos Congress Center is located in the plot known as Solar de Caballería and is connected by scattered poplars to the walkways that run alongside Arlanzor River. With an architecture built with the earth itself, this project attempts to give an answer to the demands of its content – the finding of the Atapuerca site – as well as the conditions imposed by its urban context. Attached to the street alignments on its southern border, the building is cut up on the opposite side leaving a public space towards the river which evidences the relationship of this urban landmark with the cathedral and castle. Both its uses are displayed by a double building which assigns a rectilinear and modular geometry to the conference center and organic creased contours to the exhibition spaces. The slanted roof – dropping from the street to the square – swerves at one point to reach its highest level over the skylight-viewpoint with an outlook onto a replica of the archaeological remains.
The definition of materials supports the projects’ duality assigning a concrete facade to the Congress Center and evocating with cob-walls the excavation to which the museum is dedicated...[+]







