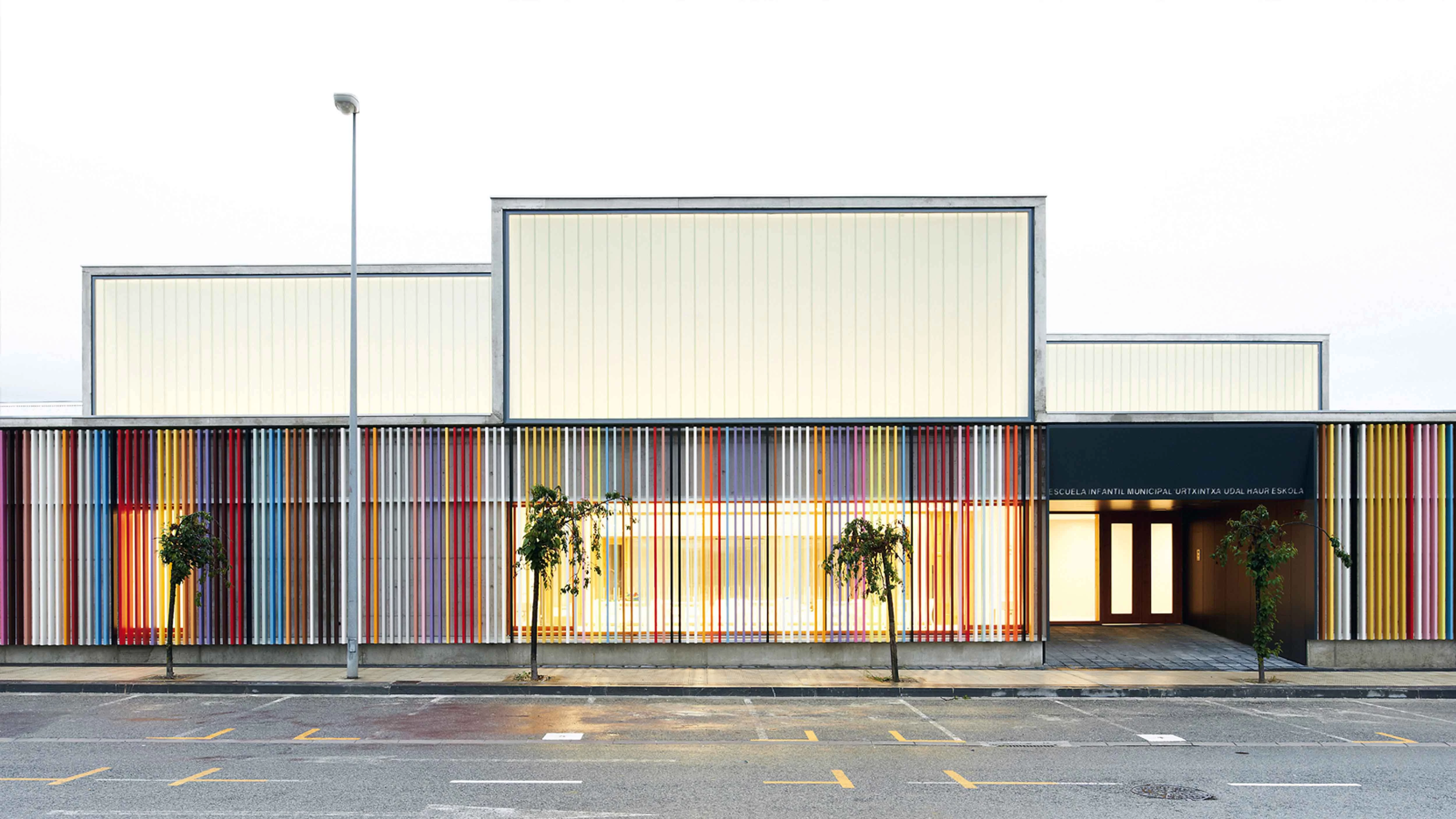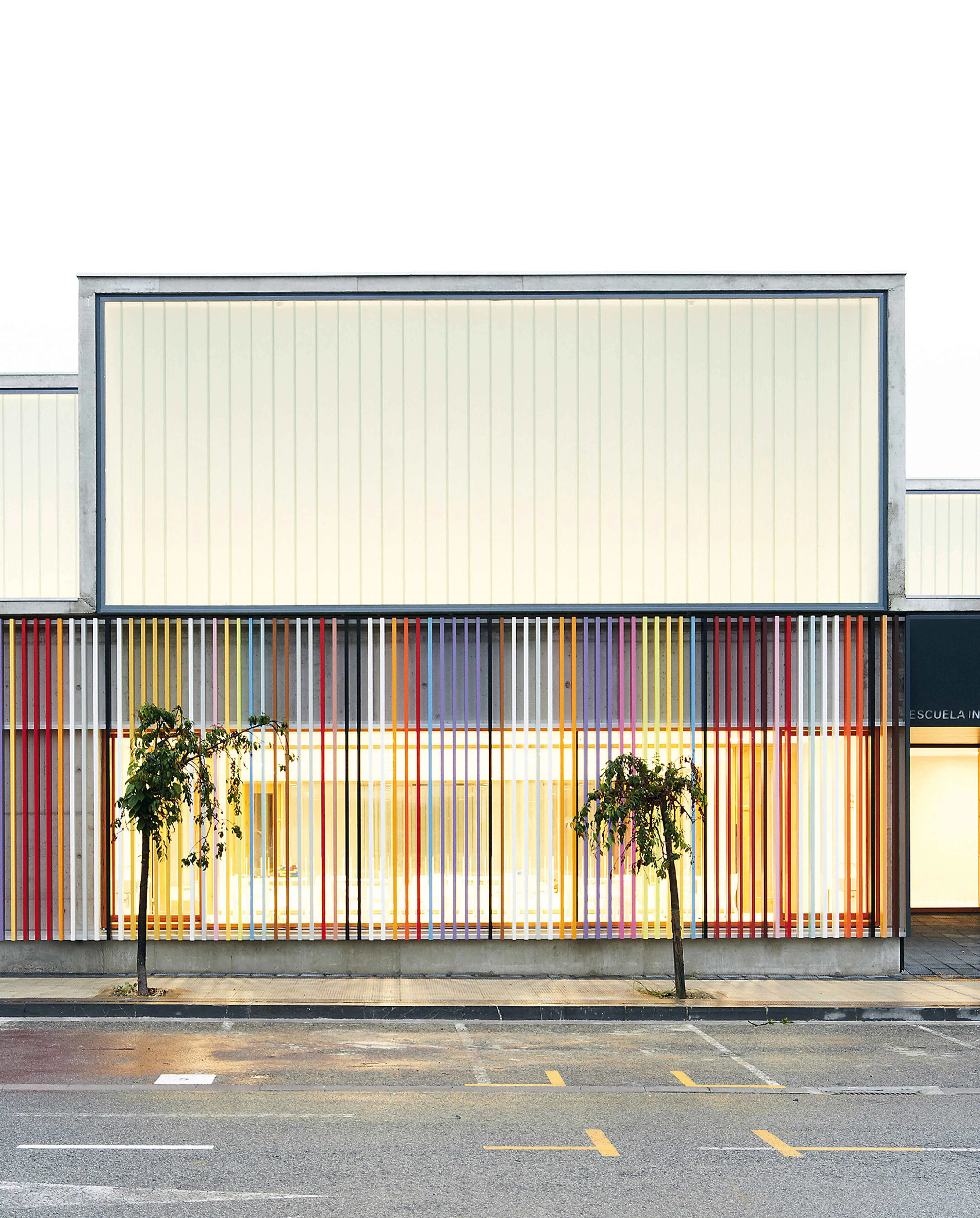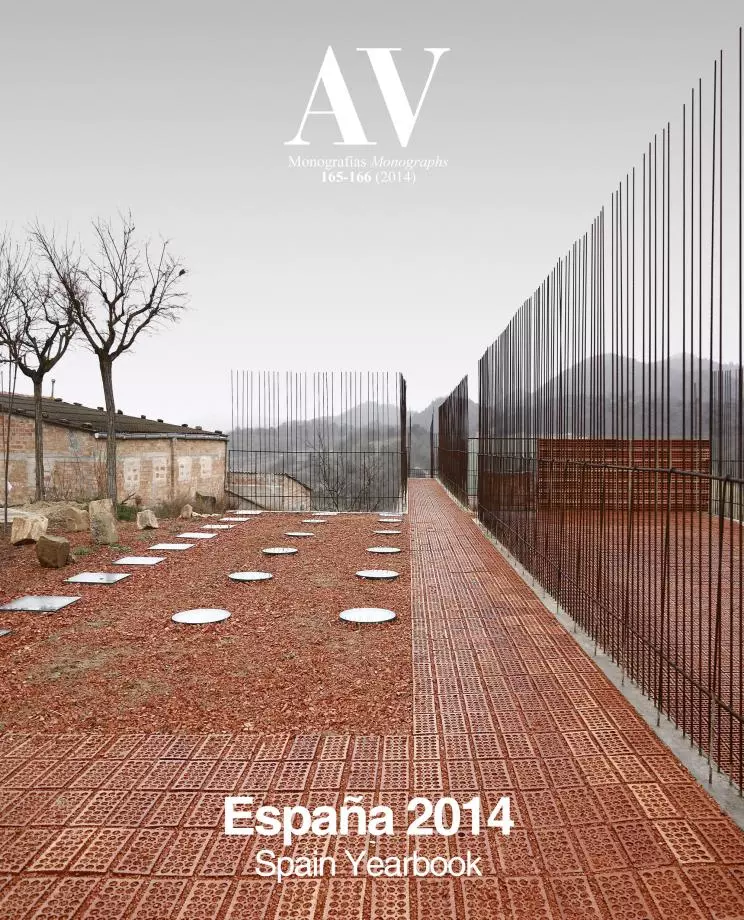Berriozar kindergarten
Javier Larraz Iñigo Beguiristain Iñaki Bergera- Type Education School and High-School
- Date 2014 - 2013
- City Berriozar (Navarre) Navarre
- Country Spain
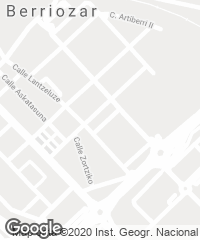
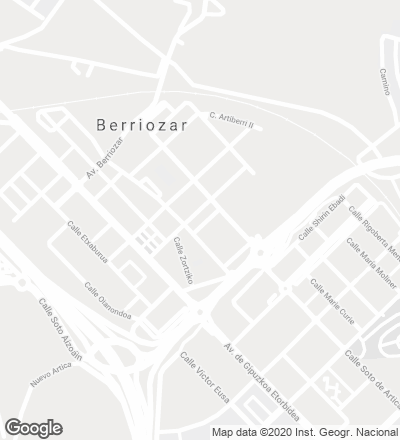
The project for the new municipal school of Berriozar – situated six kilometers from Pamplona – takes as point of departure the importance of architecture in teaching, taking inspiration from Louis Kahn’s words: “Schools began with a man under a tree, who did not know he was a teacher, discussing his realization with a few who did not know they were students.”
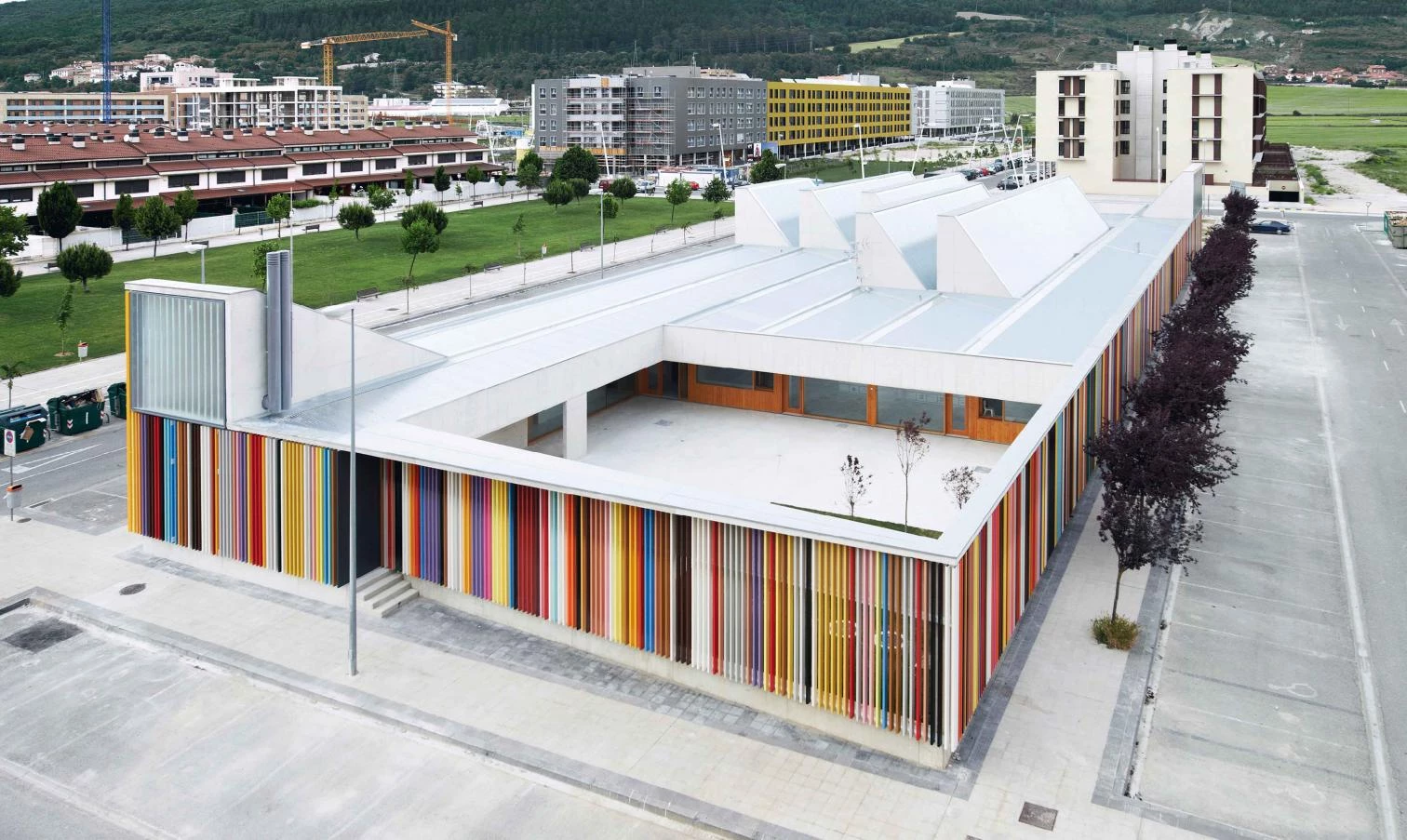
The school is designed taking the Italian Reggio Emilia schools as model, where the spaces for children are articulated around a central ‘plaza’ that is a place for encounter and interaction, as well as the space where the school activities take place. Given the markedly elongated form of the plot, the school’s main plaza had to be placed in the middle, with two courtyards at the extremes.
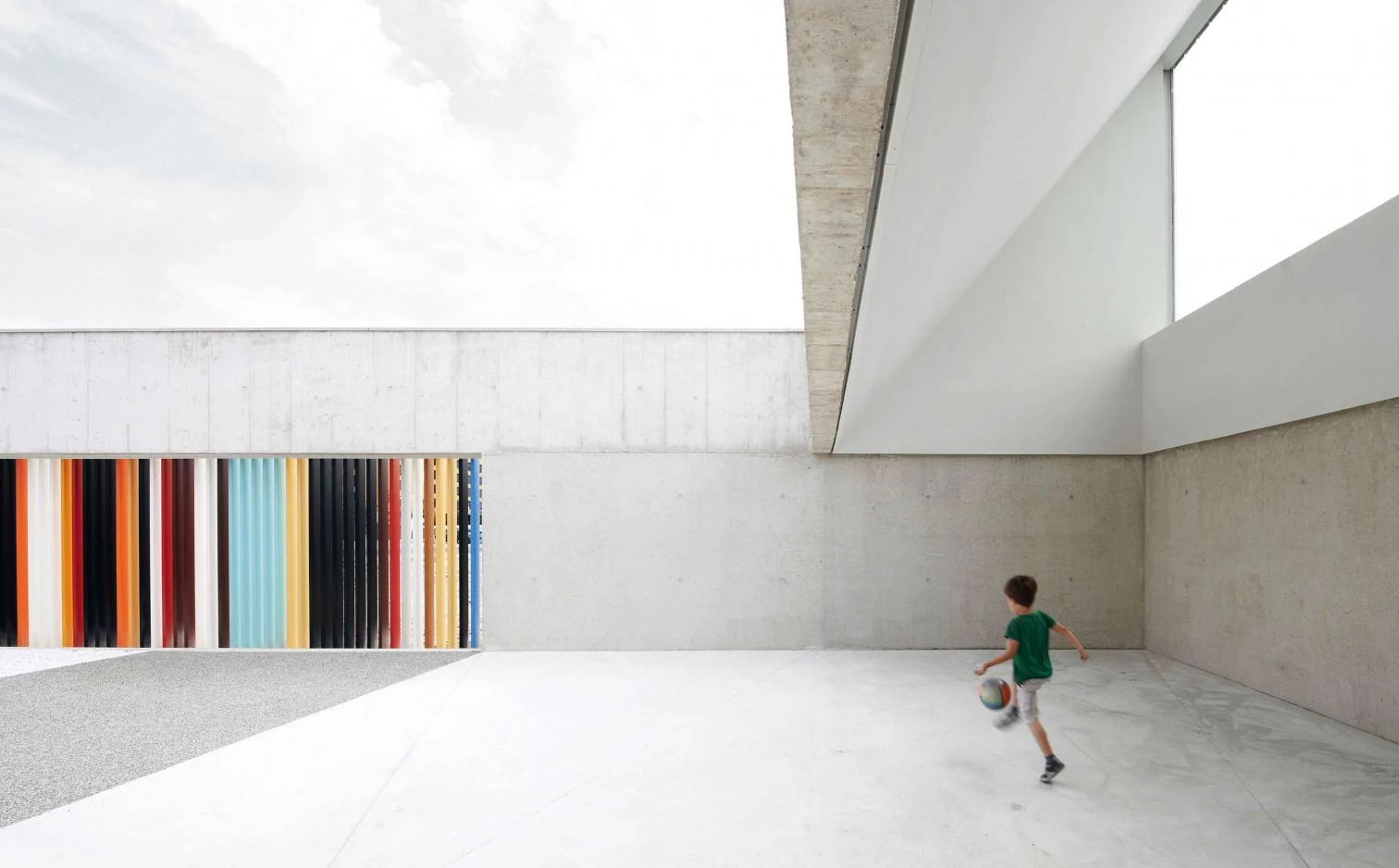
Taking inspiration from the municipal schools of Reggio Emilia, the project relies on the pedagogical value of architecture and on its capacity to generate spaces that help in the children’s process of development and growth.
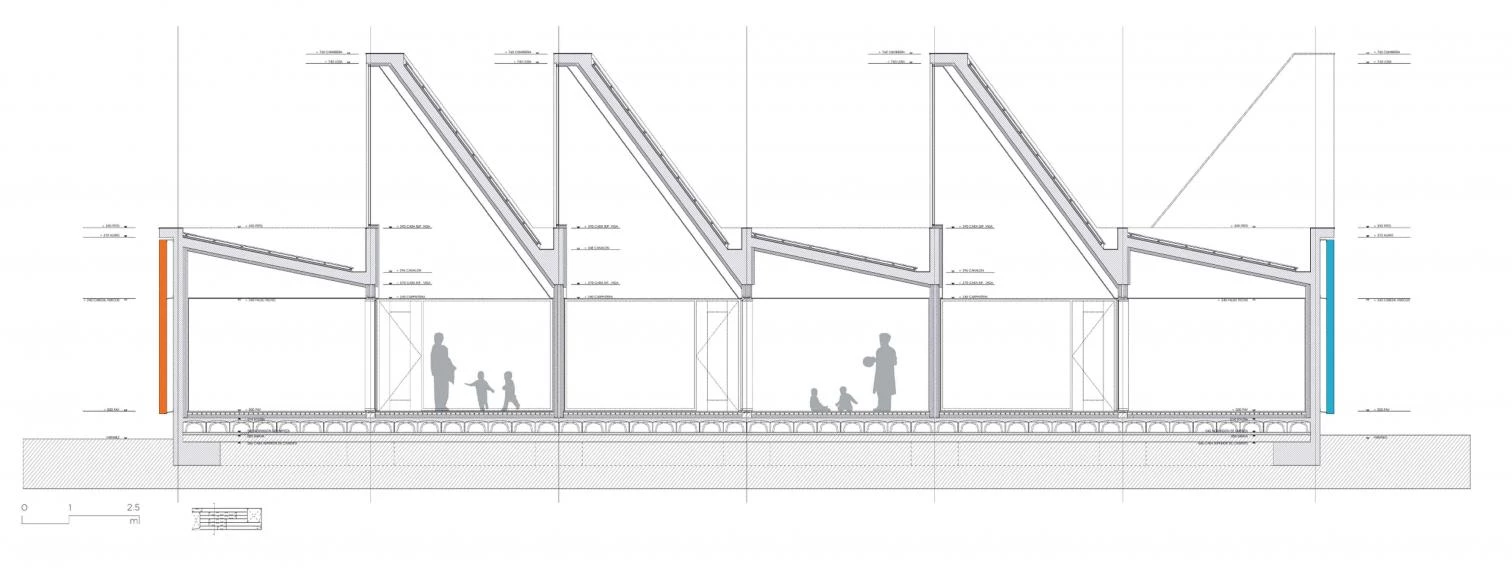
In this way, the classrooms and their adjacent premises occupy an intermediate position, both directly connected to the main plaza – illuminated and understood as an outdoor space – and to the recess areas, devised here as if they were physical and visual extensions of the interior spaces. This floor plan layout forced to intervene on the roof to ensure daylight and natural ventilation in all the rooms. The bold geometry of the skylights, whose location depends on the activities that take place inside the building, becomes one of the most distinctive features of the project.
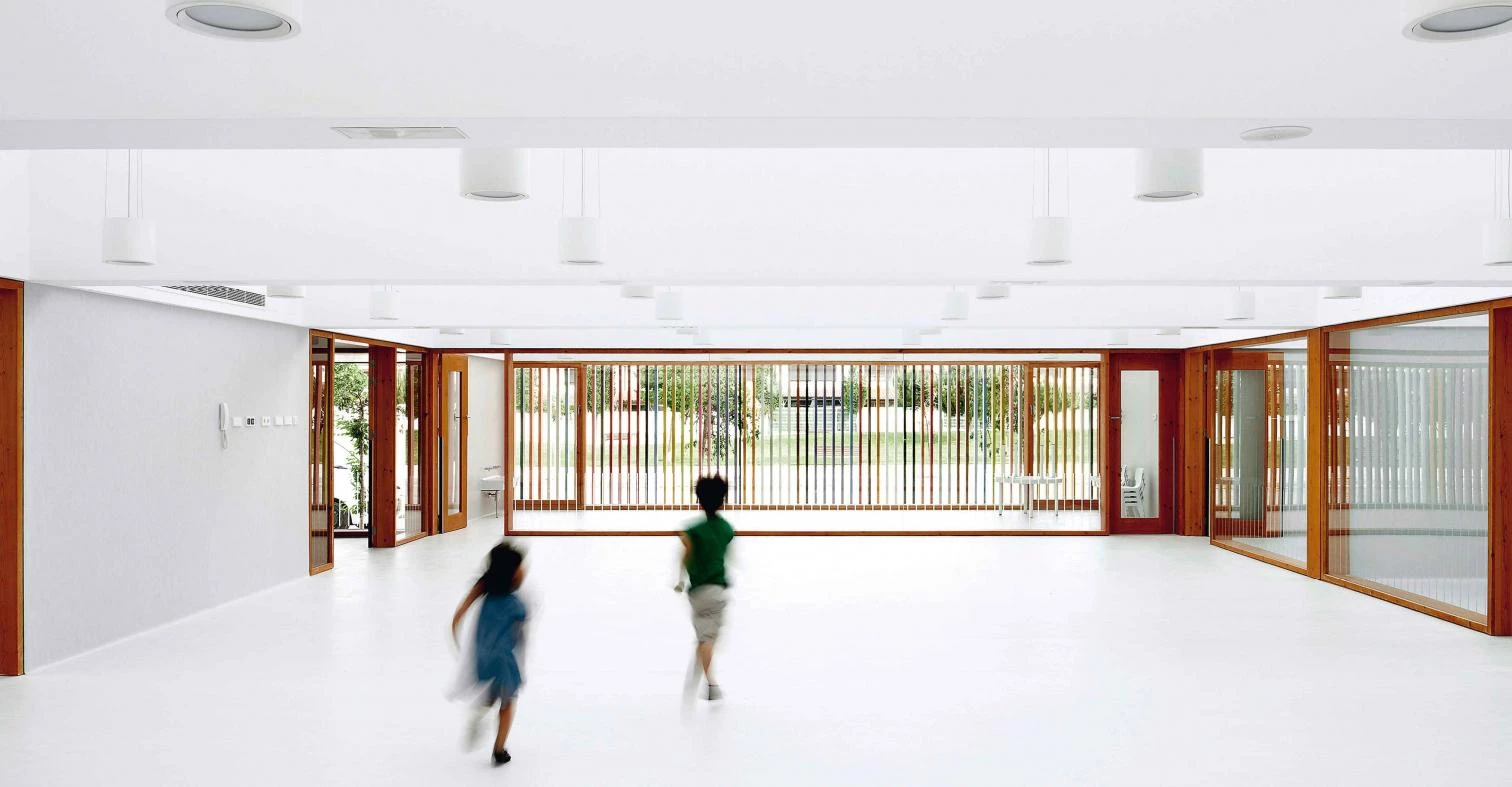
The construction is organized starting from a modulated reinforced concrete structure that defines the interior space and also the way in which light makes its way inside. A colored latticework wraps the building’s exterior entirely and also the playgrounds, nuancing and enriching the relationship between the street and the interior spaces. In contrast with the chromatic display of the exterior – in tune with the playful character of a building used mainly by children –, the interior offers a serene and neutral atmosphere thanks to the rich and even toplighting. The double scale and the playing areas are, in the end, the two main aspects used to define the interior space and its equipment. The playful character of the spaces is complemented by the dimensional control of the spaces, having in mind the difference in height between children and teachers, and the different objectives pursued: for the kids, spaces adapted to their activities and to the size of the groups; and, for the teachers, a maximum permeability and transparency to allow them to keep the children under visual control at all times.
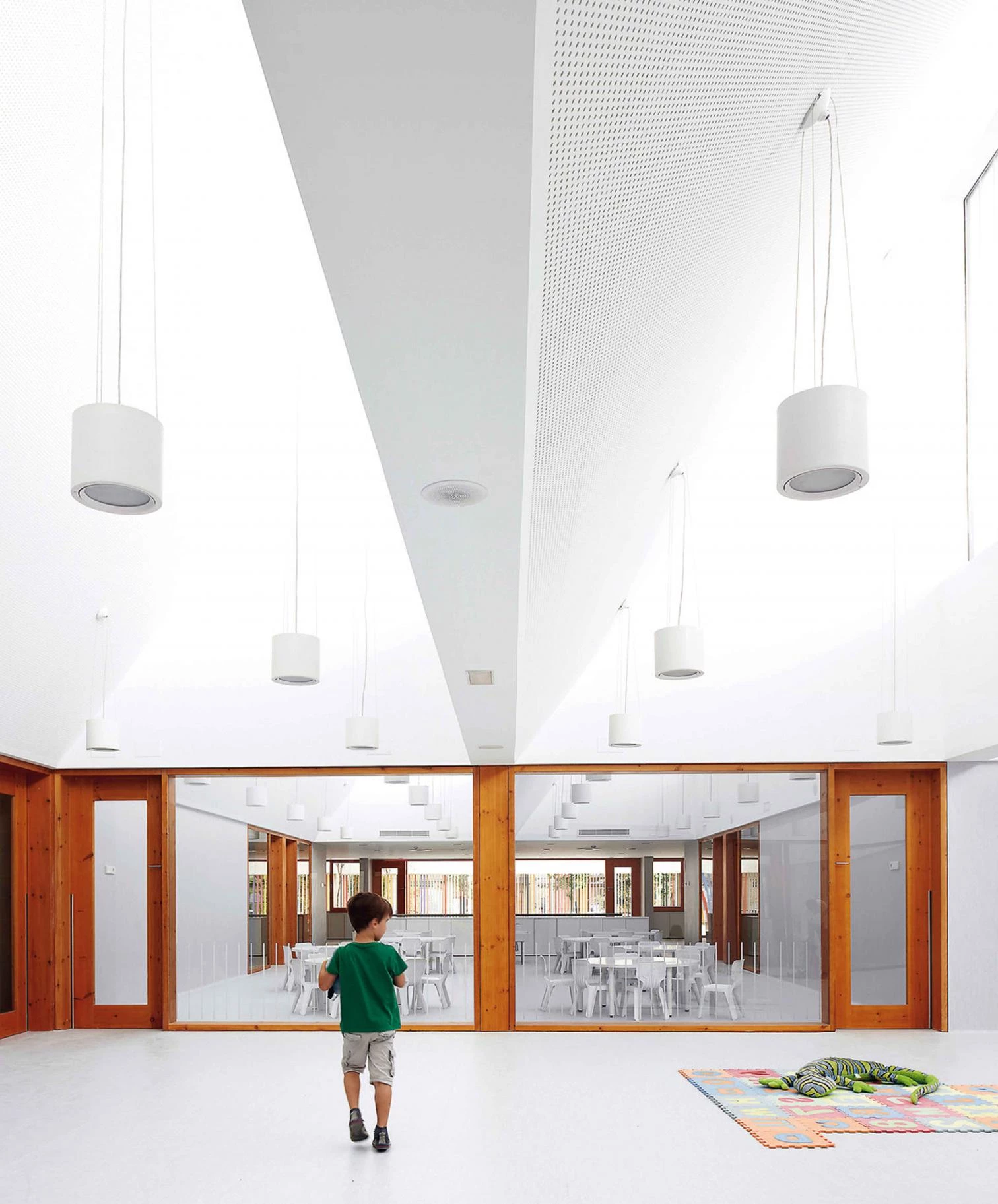
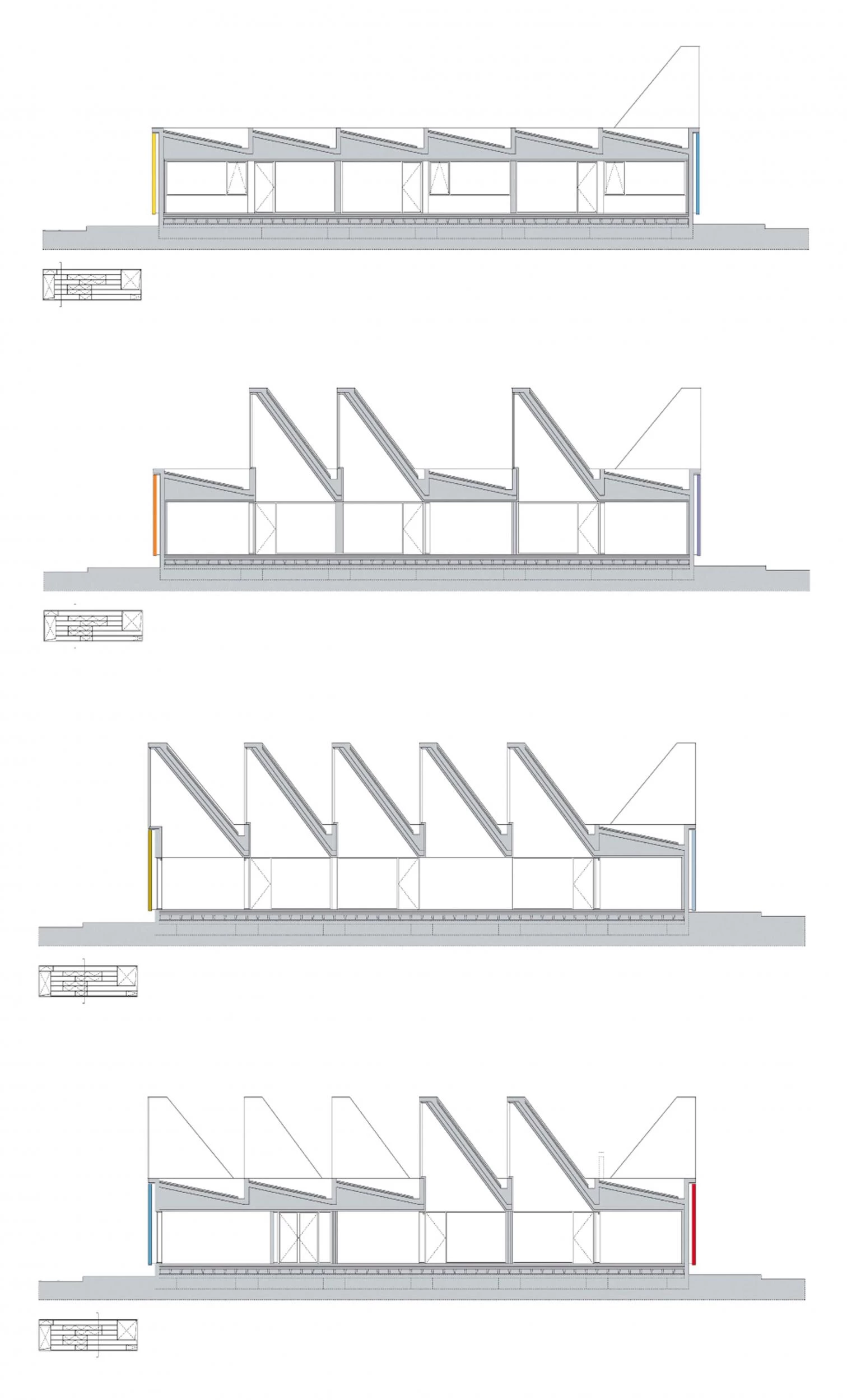
The roof skylights, which stand out for their bold geometry, guarantee natural ventilation and ensure that daylighting is generous and even. They also become the most distinctive features in the building.
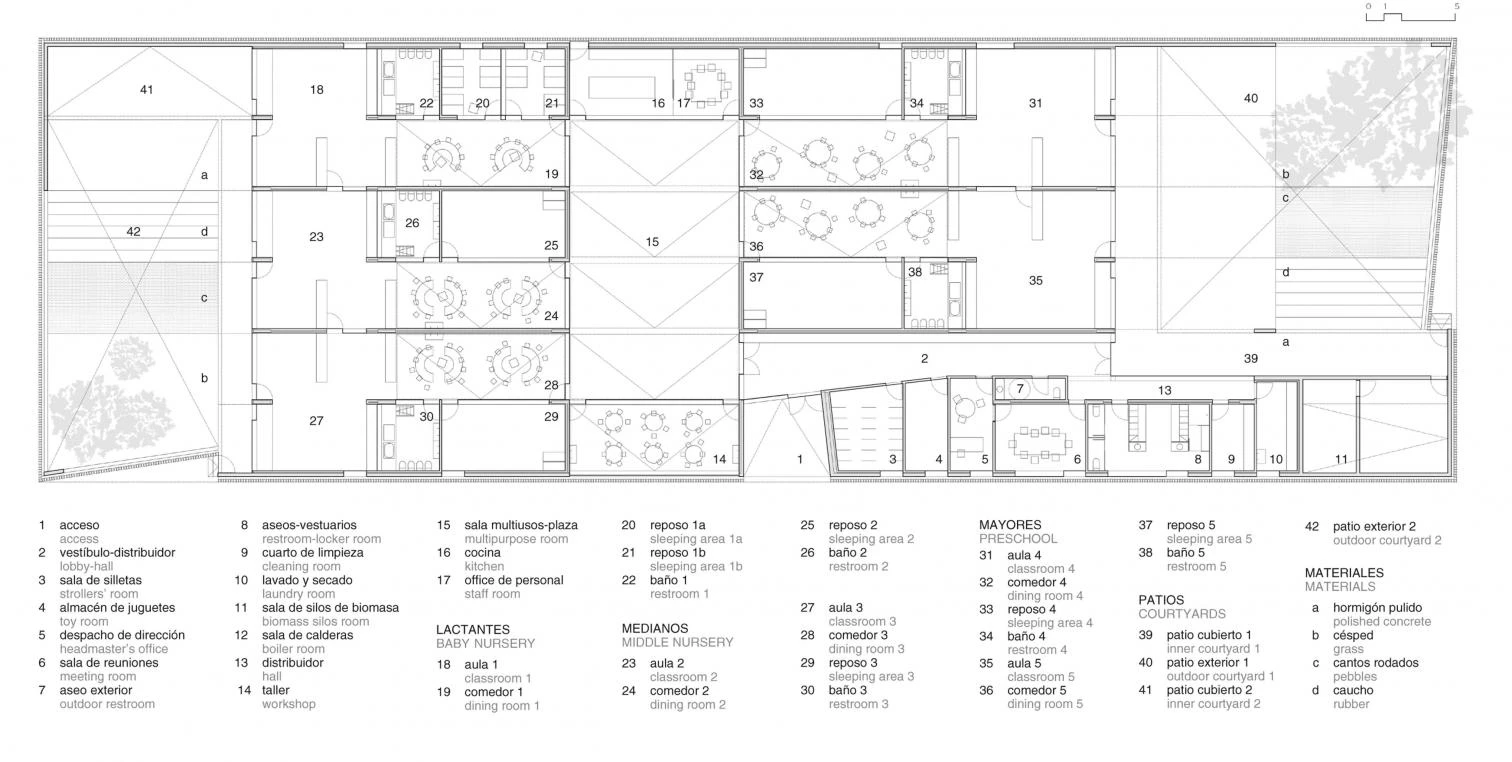
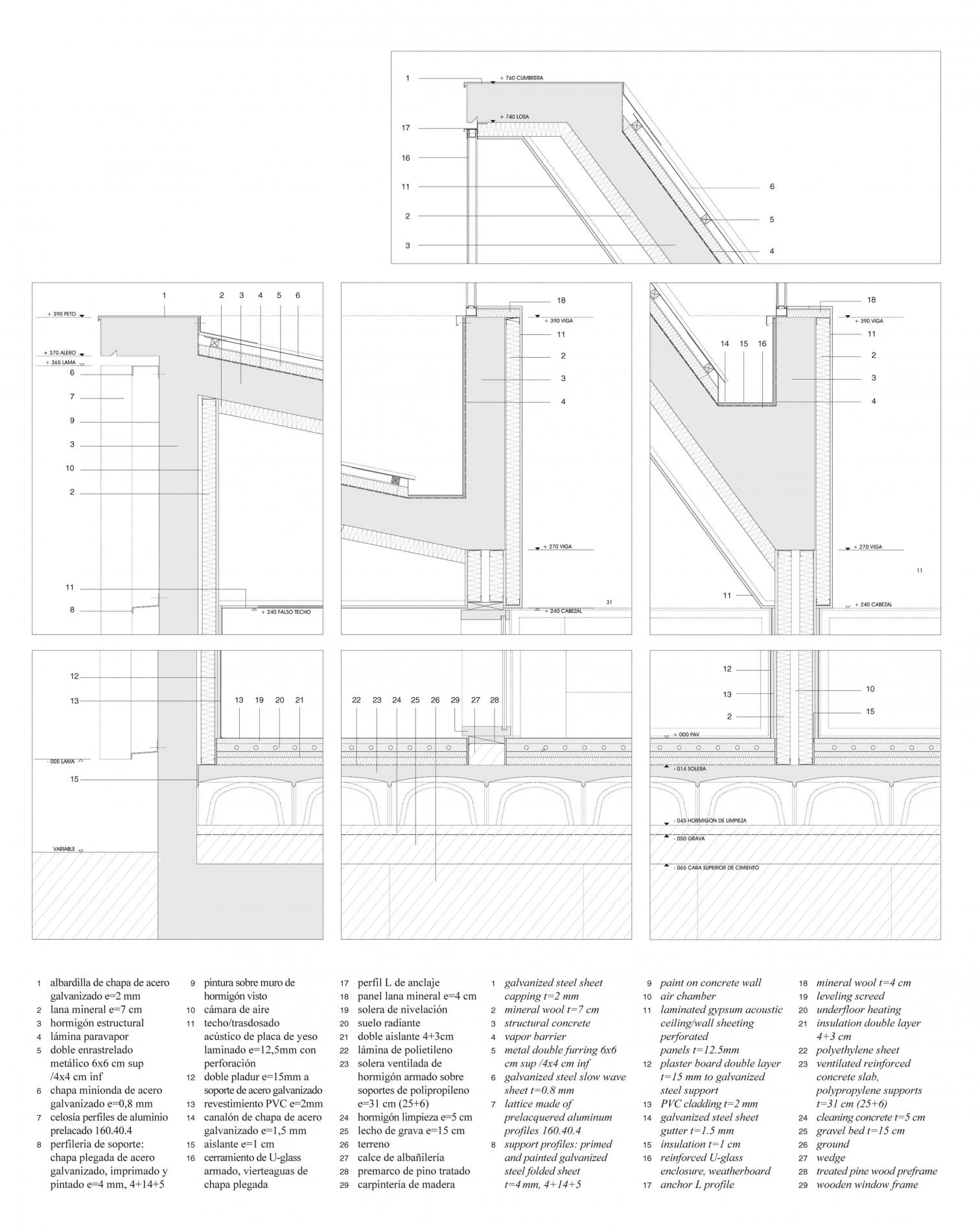
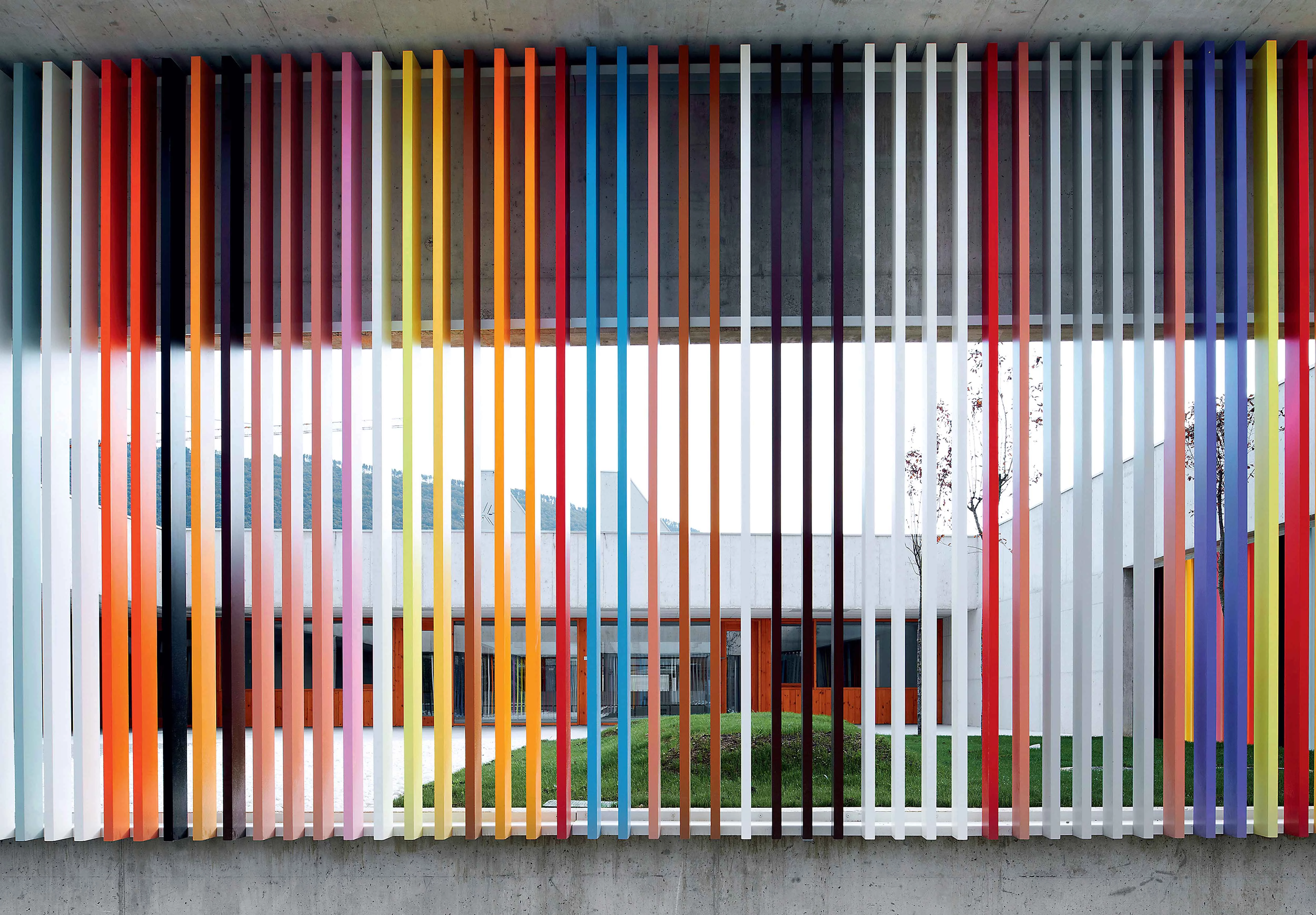
Cliente Client
Ayuntamiento de Berriozar
Arquitectos Architects
Javier Larraz, Iñigo Beguiristain, Iñaki Bergera
Colaboradores Collaborators
Juan Miguel García; Atec Aparejadores (aparejadores quantity surveyors)
Consultores Consultants
Naven Ingeniería de Instalaciones (instalaciones mechanical engineering); FS Estructuras (estructuras structural engineering)
Contratista Contractor
H.N.V. Harinsa Navasfalt, S.A.
Superficie construida Floor area
1.278 m² + 602 m² urbanización site
Presupuesto Budget
1.697.670 euros
Fotos Photos
Iñaki Bergera, Javier Larraz, Iñigo Beguiristain

