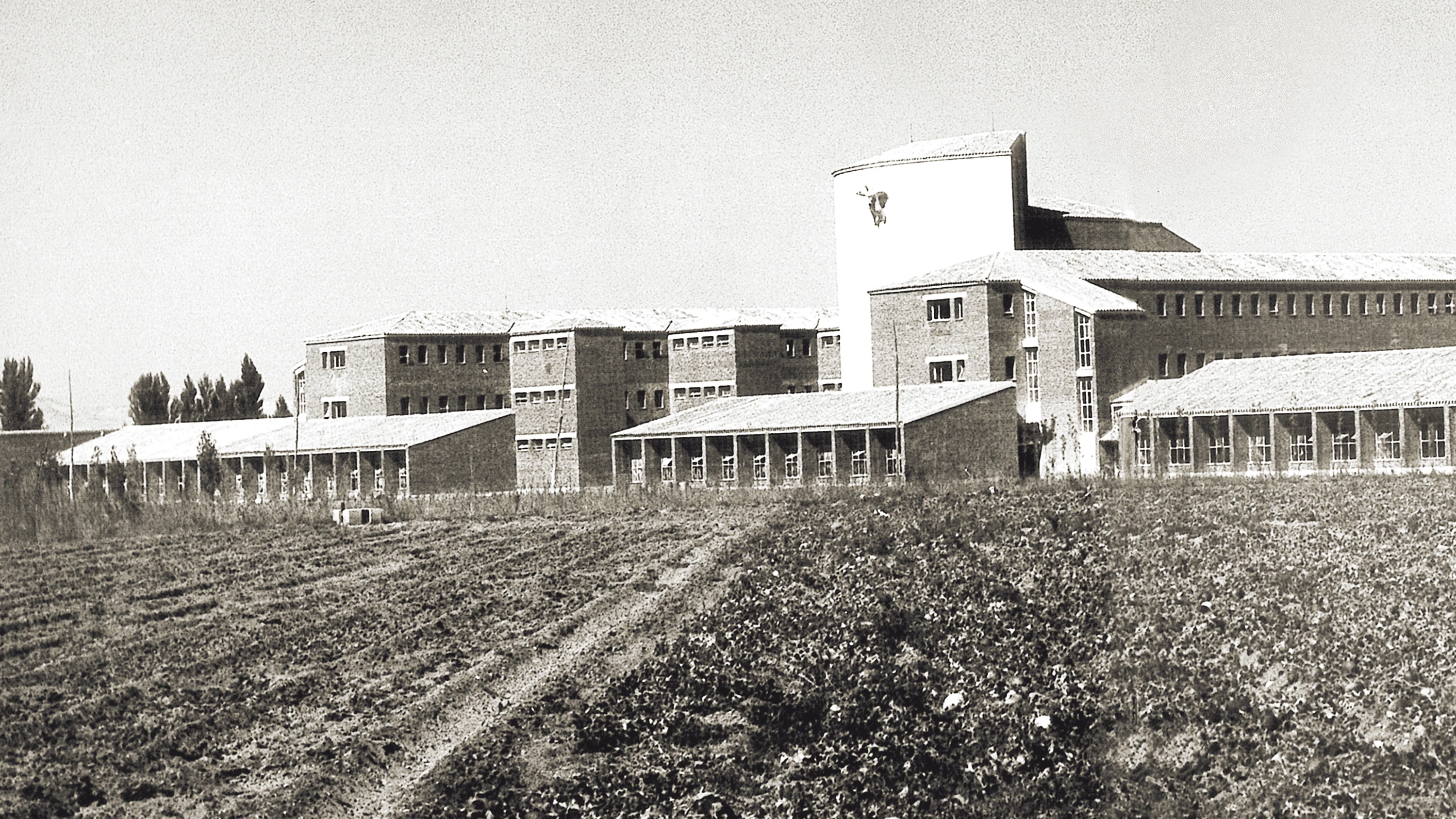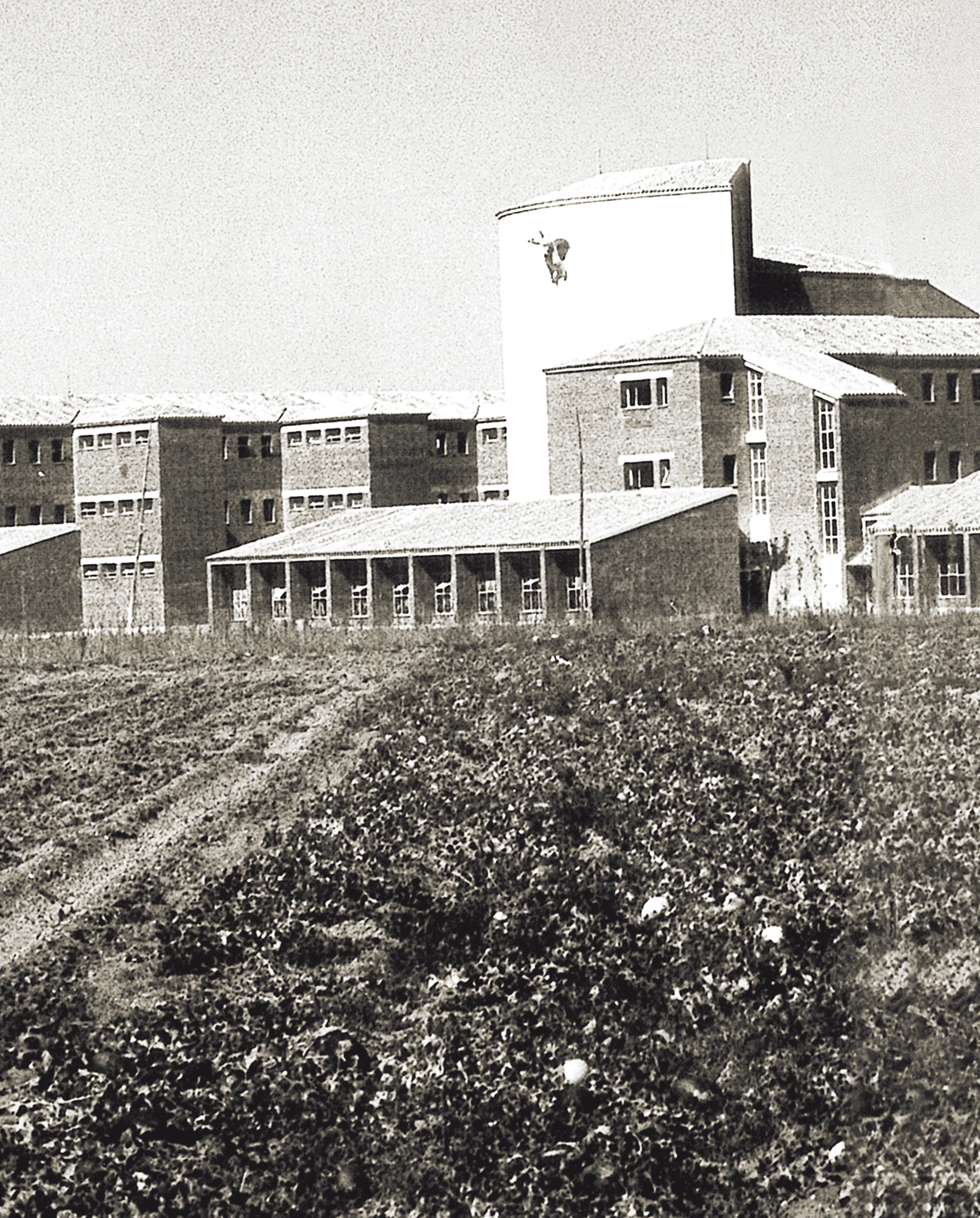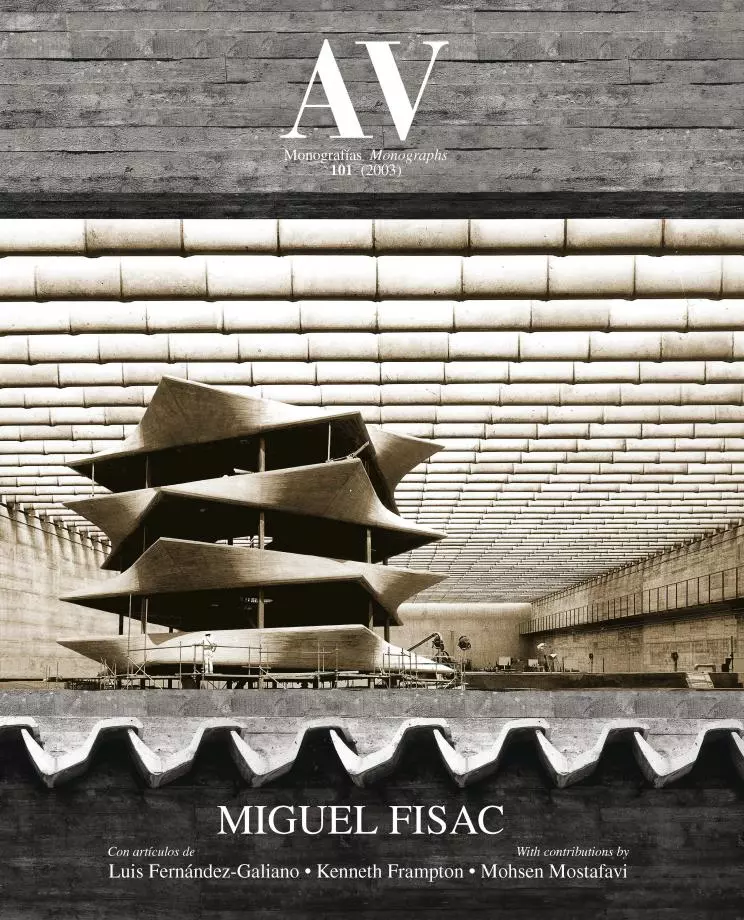Arcas Reales Catholic School, Valladolid
Miguel Fisac- Type School and High-School Education
- Material Ceramics Brick
- Date 1952 - 1953
- City Valladolid
- Country Spain
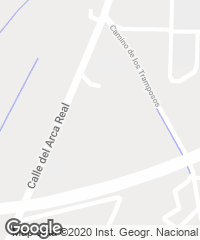
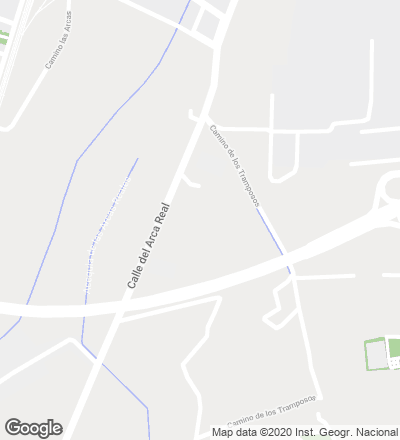
A flat and treeless plot – which owes its name to the fact that it was the place where the Crown money was custodied in the fifteenth century – was chosen by the Dominican Fathers to build a school where, aside from studying, the students could also channel their religious vocation. The program demanded the same number of classrooms, bedrooms and dining rooms for the two age groups in which the student body was divided. This led to a strong symmetry on plan that is stressed further by the central location of the church, the only area shared by both students and educators. The complex is rounded off by a pavilion for teachers and a separate one for nuns. Made mainly with loadbearing walls of exposed brick, concrete appears on the lintel beams and on the wavy canopies that, attached to both sides of the access courtyard, break the symmetry of the whole.
“The main problem was the symmetry that resulted from organizing an identical program for two age groups on a flat plot; I wanted to bring in some life to counteract this lack of movement. So, as in the Institute of Microbiology Ramón y Cajal, I avoided axial access. I did not want to do a Versailles-like architecture so I broke the axis by entering laterally to the gardened courtyard from the road that went to Olmedo...”
“I had a strange relationship with Jorge Oteiza in this project. I wanted to crown the outer part of the church apse with a sort of figurehead and asked him to make a 4 meter high sculpture of welded aluminum. Some time later he sent me a box full of small pieces and a letter saying: ‘I don’t know if any of these ‘knickknacks’ may interest you’. And I replied: ‘yes, there is one ‘knickknack’ that may interest me’. When he finished the mold, he asked for money and left for Paris leaving it all behind. The foundry worker did what he could, following one of the models. It looked good, but it was one of those abstract things of his, with only one eye... So I asked for it to be raised to its final position, on the top of the wall, at five in the morning, because if the prior had seen it up close, he would have stopped us!”
Aside from that of the Basque sculptor, the building also served as support for other artistic collaborations. José María Labra designed the church’s stained glass, Valdivieso drew the dining room murals, Álvaro Delgado painted the chapel altarpiece, Susana Polack sculpted the entrance figures and the refectory mosaic and José Capuz signed the sculptural group presiding the altar... [+]

