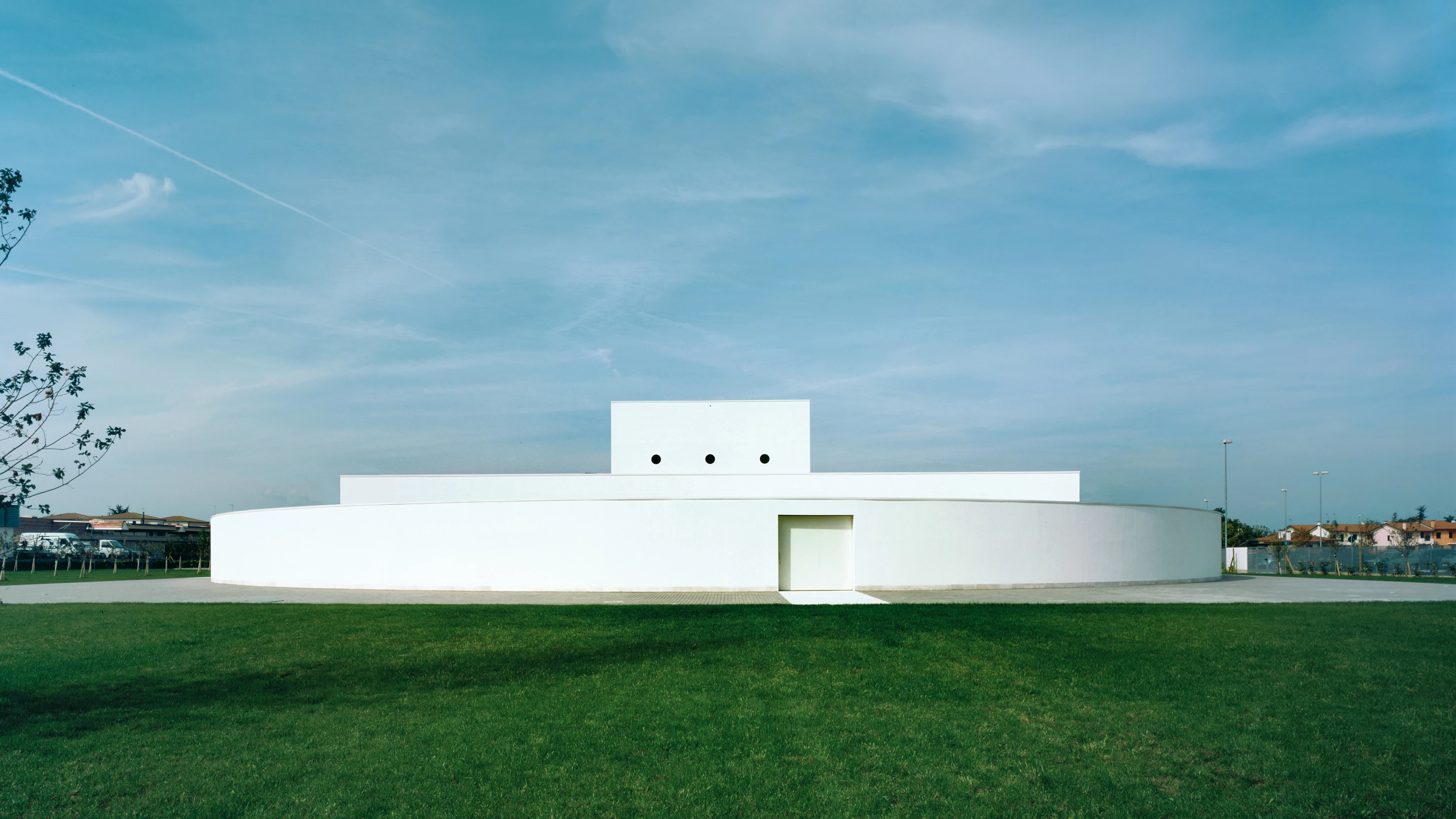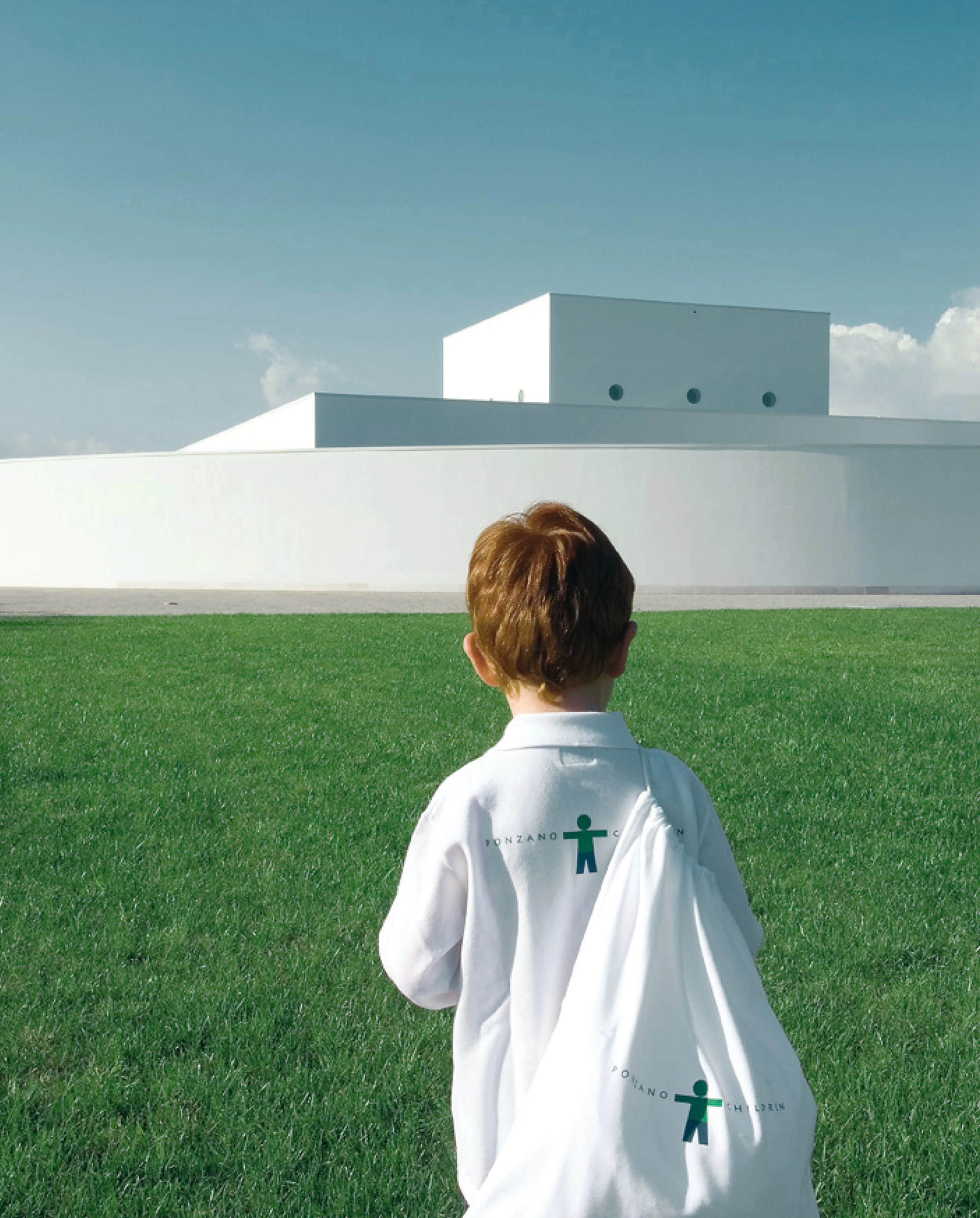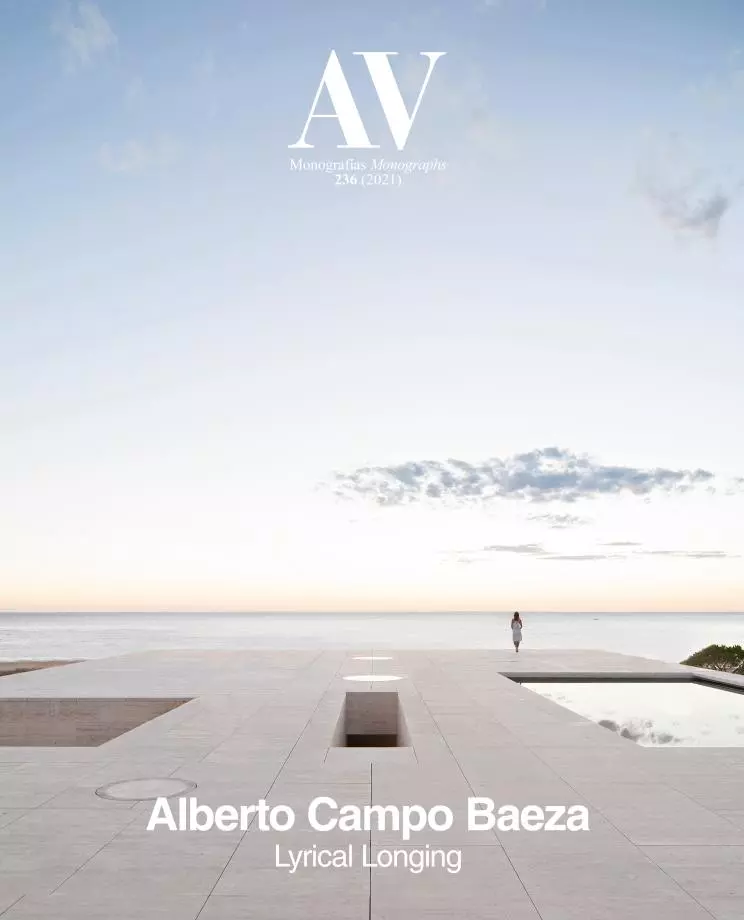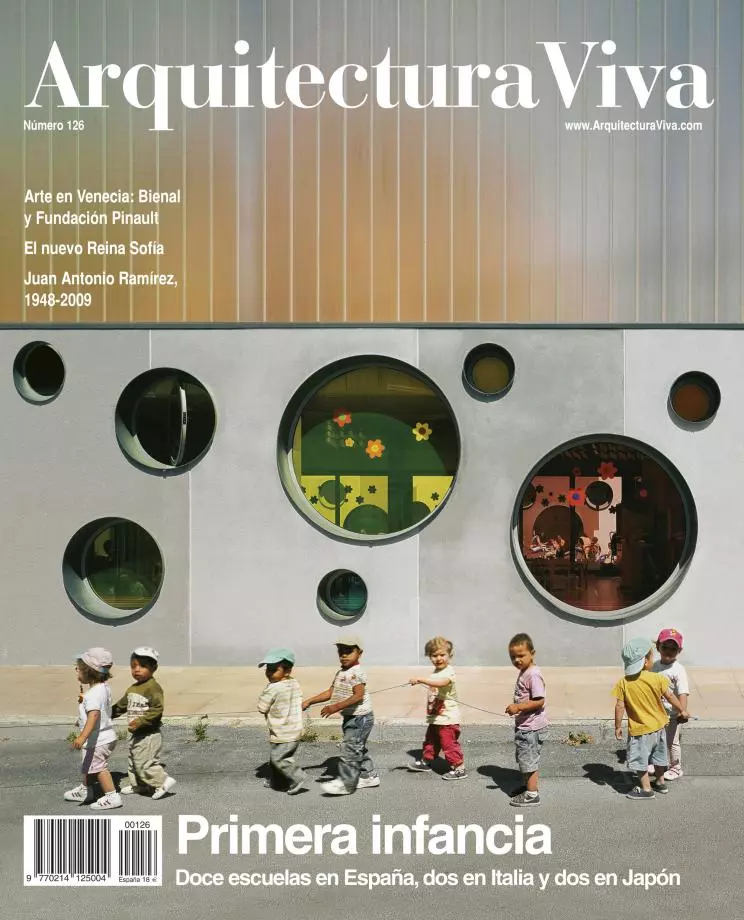Benetton Daycare Center, Treviso
Alberto Campo Baeza- Type Education Kindergarten
- Date 2006 - 2007
- City Treviso
- Country Italy
- Photograph Hisao Suzuki
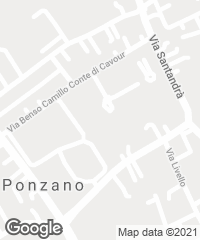
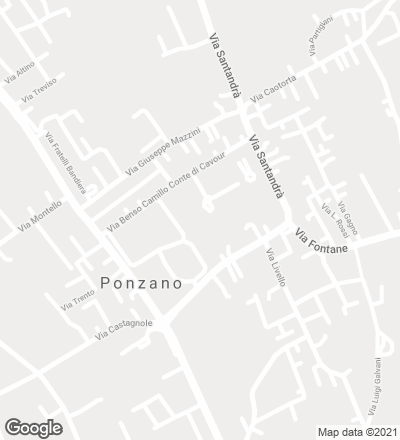
A square composed of nine squares. The central one rises higher to bring light into the foyer. The classrooms occupy the rest. Everything is inscribed in a circular double wall. A box opening up to the sky that forms four courtyards, suggesting the four elements: air, earth, fire, and water.
The gap between the perimeter walls is a ‘secret’ place for the children. The courtyard spaces, bordered by the curved and the straight walls, are particularly remarkable.
The central space – the highest, lit from overhead – recalls a hammam in how it gathers sunlight through nine perforations in the ceiling and three more on each of its four facades.
The children understand the building, and a book showing their expressions has been published. They’re happy there... [+][+]
Cliente Client
Benetton Group spa
Arquitecto Architect
Alberto Campo Baeza
Arquitectos colaboradores Collaborators
Jesús Donaire
Dirección de obra Site supervision
Alberto Campo Baeza, Jesús Donaire, Massimo Benetton
Contratista Contractor
CEV spa, Eurogroup spa, Angelo Saran & C.snc, La Quercia, ISAFF srl
Estructura Structure
Andrea Rigato
Superficie Floor area
1.868m²
Fotos Photos
Hisao Suzuki, Marco Zanta

