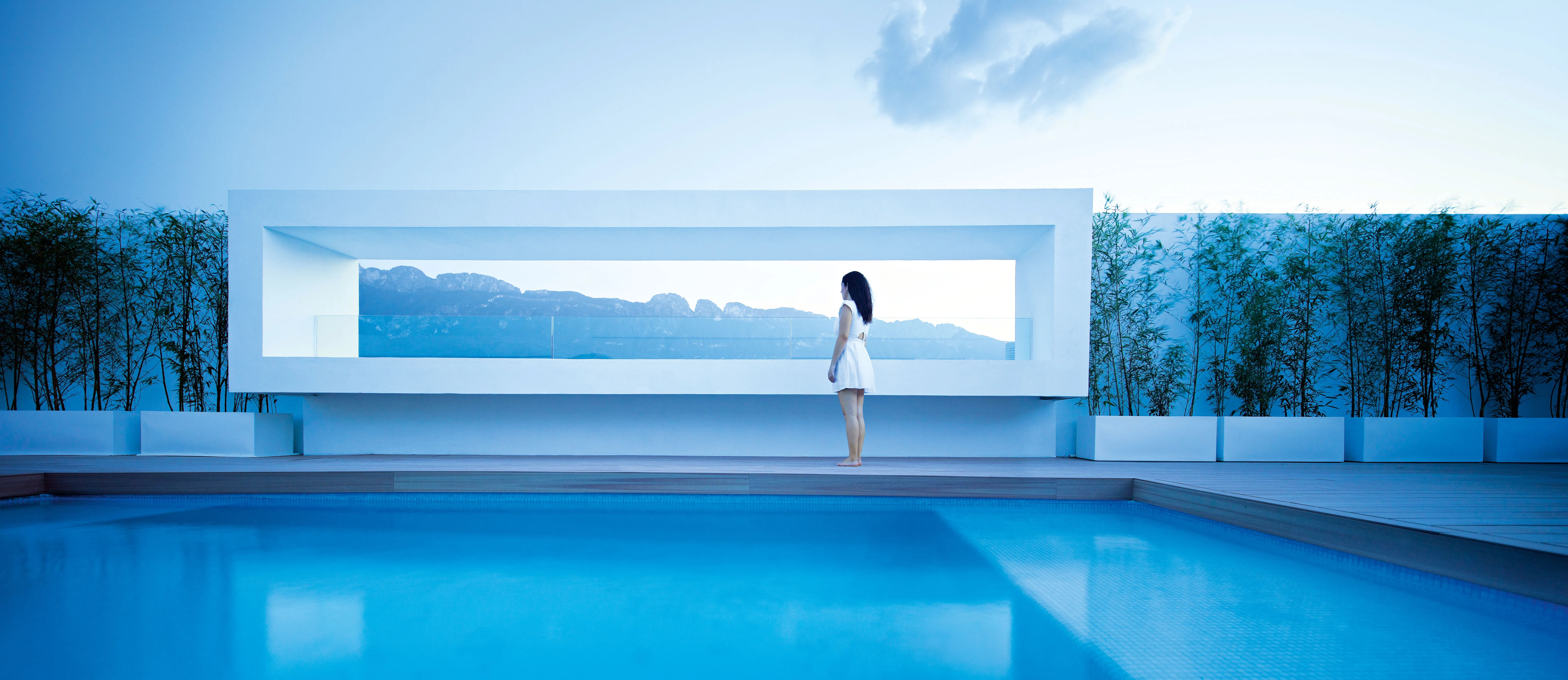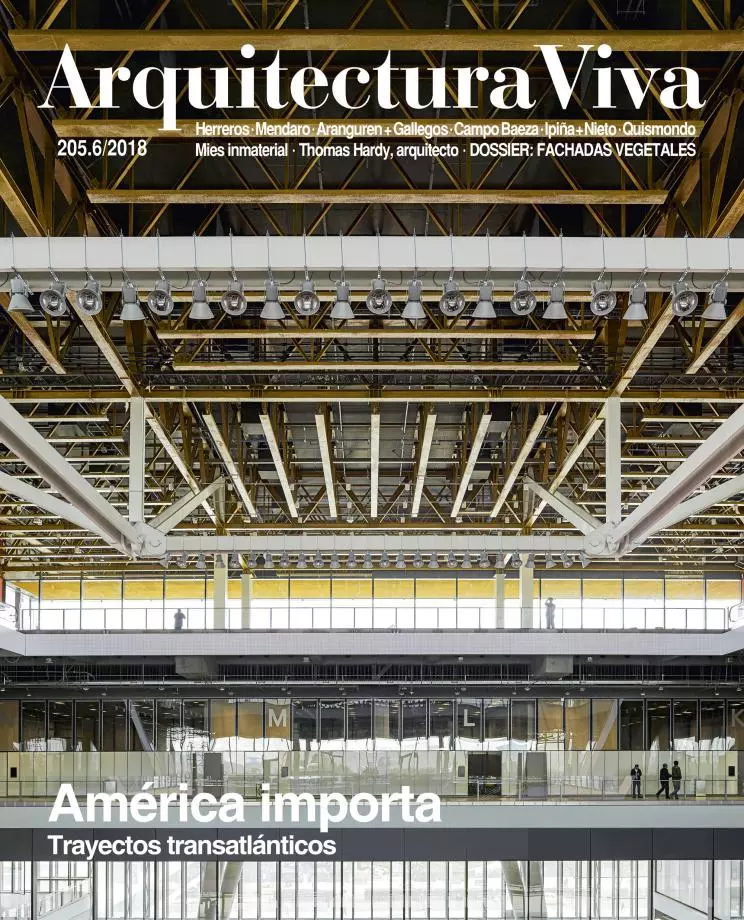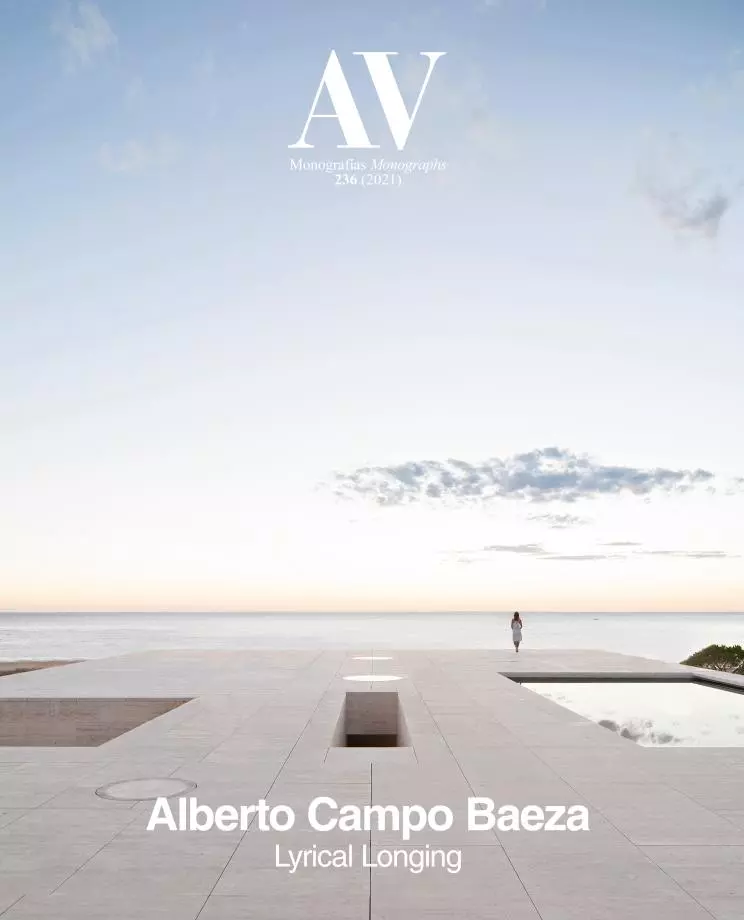Built as the prize in the traditional annual Tec lottery of the Monterrey Institute of Technology and Higher Education (ITESM) with the purpose of raising funds for projects as grants for its students, this house is a tribute to Mexican architecture.

Designed as the more private part of the house and used as solarium and swimming pool, the rooftop terrace is wrapped by a simple white wall that opens to frame the spectacular views of Sierra Madre.


The concise, pristine white mortar-clad prism is divided into three basic planes. The ground level contains the more public areas, and is connected to the exterior by verandas and pleasant shaded areas. The upper floor houses the bedrooms and a living room overlooking the lower floor, and opens upwards thanks to a large window designed as a clerestory. Finally, in the topmost plane – the more private area of the house – the terraced roof is organized around a swimming pool, from which one can enjoy spectacular views of the Sierra Madre mountains, as captured by a geometric white frame.


Spatially speaking, the volume is sculpted by a sharply marked diagonal section that emerges from the concatenation of two double-height spaces set in split-level relationship with each other: the lower one opens up to the garden, and the upper one seeks zenithal light, with one of its walls presided by a large mural in bright yellow tones. The calm and light-filled atmosphere, partly white and partly golden, inspires the archaeological name given to the house: Domus Aurea.




Promotor Developer
Sorteos TEC – Instituto Tecnológico de Monterrey
Arquitectos Architects
Alberto Campo Baeza, Gilberto L. Rodríguez
Arquitectos colaboradores Collaborators
María Pérez de Camino Díez, Pamela Díaz de León, Alejandro Cervilla García, Ignacio Aguirre López, David Alatorre, Viviana Ortíz, Mauricio Bárcenas, Katia Radilla, Guillermo Durán, Elena Jiménez Sánchez, Tommaso Campiotti, Imanol Iparraguirre Barbero
Contratista Contractor
Sorteo TEC
Fotos Photos
Javier Callejas








