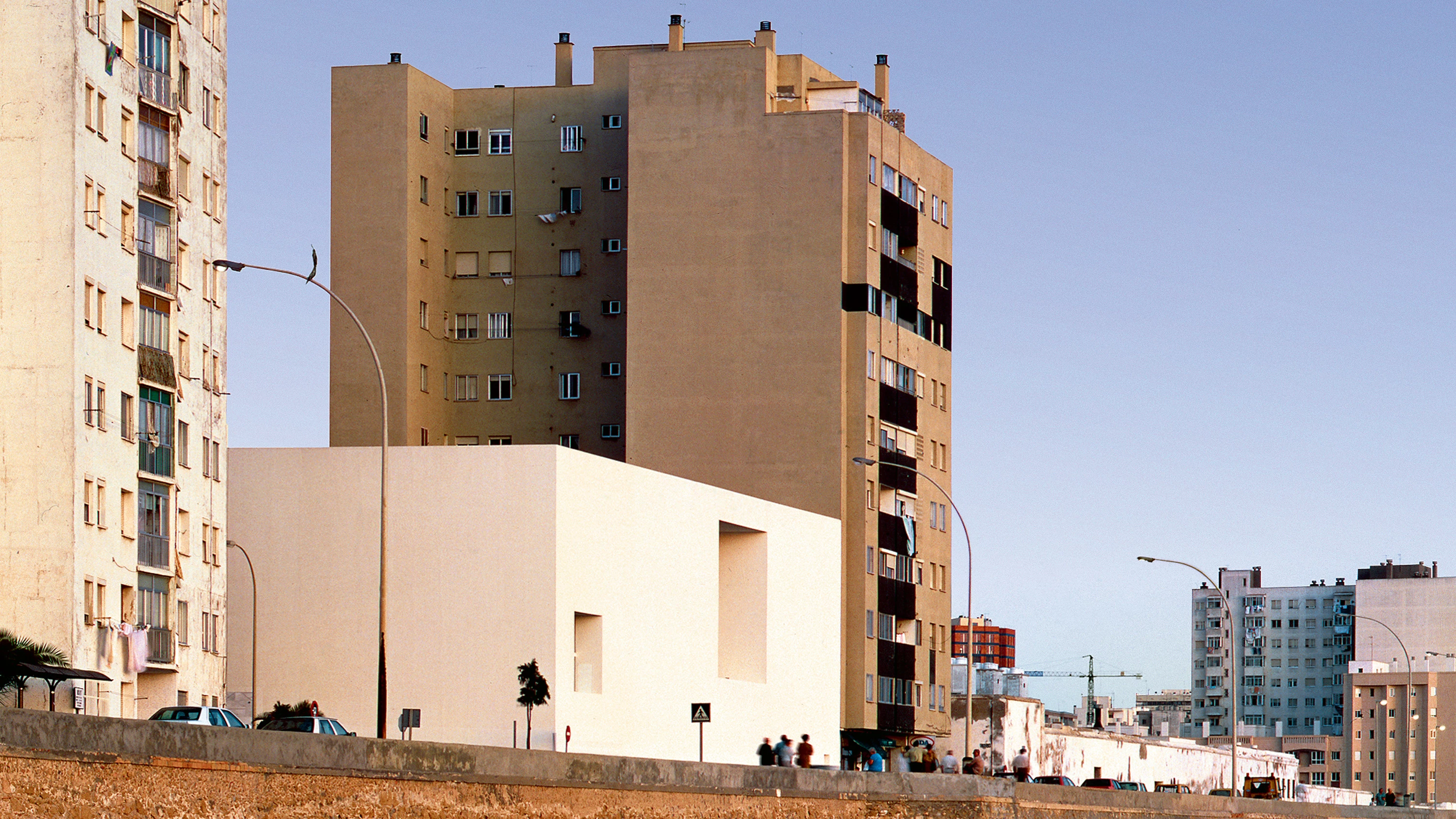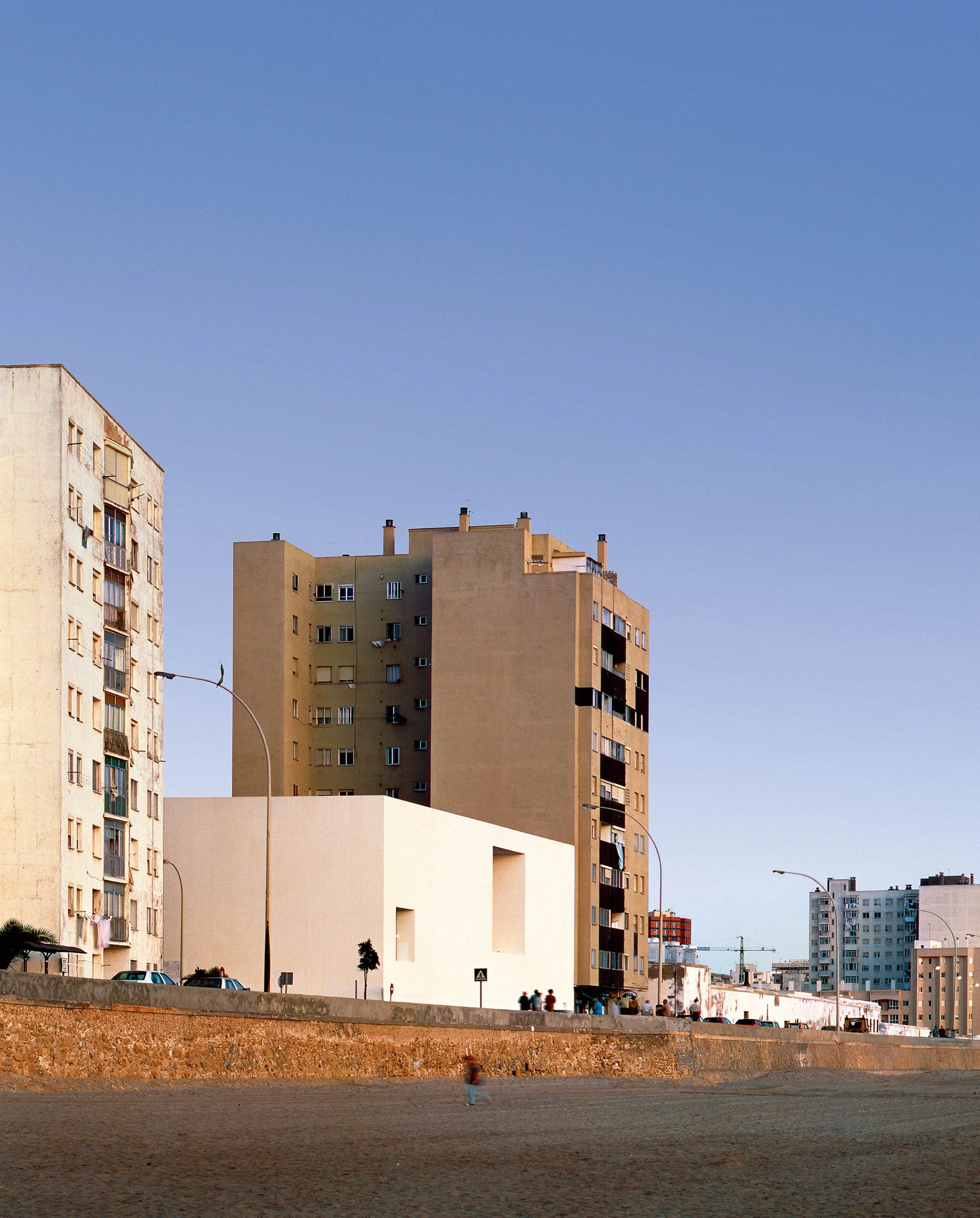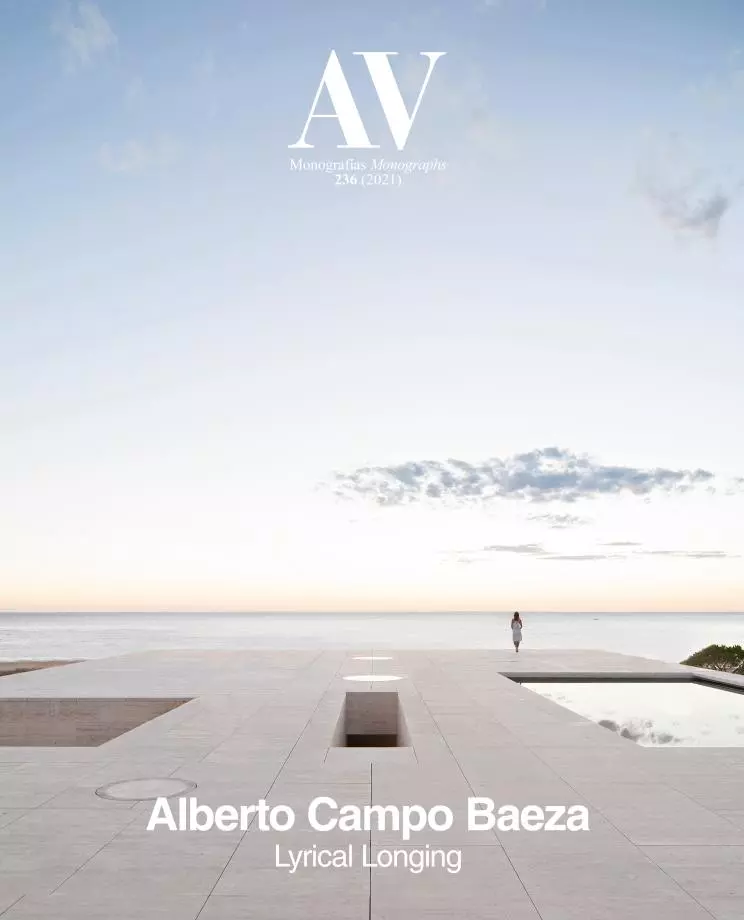Drago Secondary School, Cádiz
Alberto Campo Baeza- Type Education School and High-School
- Date 1989 - 1991
- City Cadiz
- Country Spain
- Photograph Hisao Suzuki
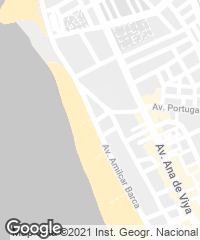
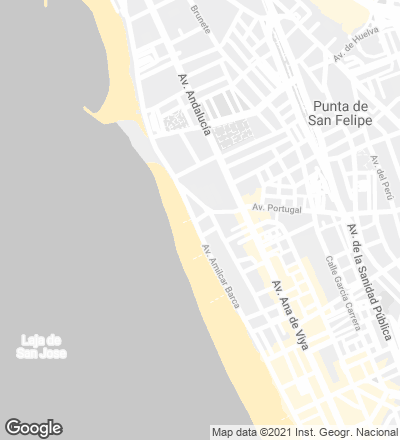
This building, with its striking white facade looking seaward, is conceived as a continuation of the long, extensive walls of the old ‘maritime’ cemetery of Cádiz.
The project works on the full volume, which mends the urban fabric within the limits marked by the streets. The irregular trapezoidal site is regularized through the efficient mechanism of a square courtyard around which the circulation winds. Its square form is accentuated by four palms arranged on the stone paving.
The more public spaces take up the bulding’s west part, facing the sea, and are more elaborated. A deep, double-order opening conveys the public nature of the building to the city, and groups the library and cafeteria spaces together. The shadowed depth is qualified by solid sunlight captured by the high circular skylight...[+]
Promotor Developer
Junta de Andalucía
Arquitecto Architect
Alberto Campo Baeza
Superficie Floor area
5.000m²
Fotos Photos
Hisao Suzuki

