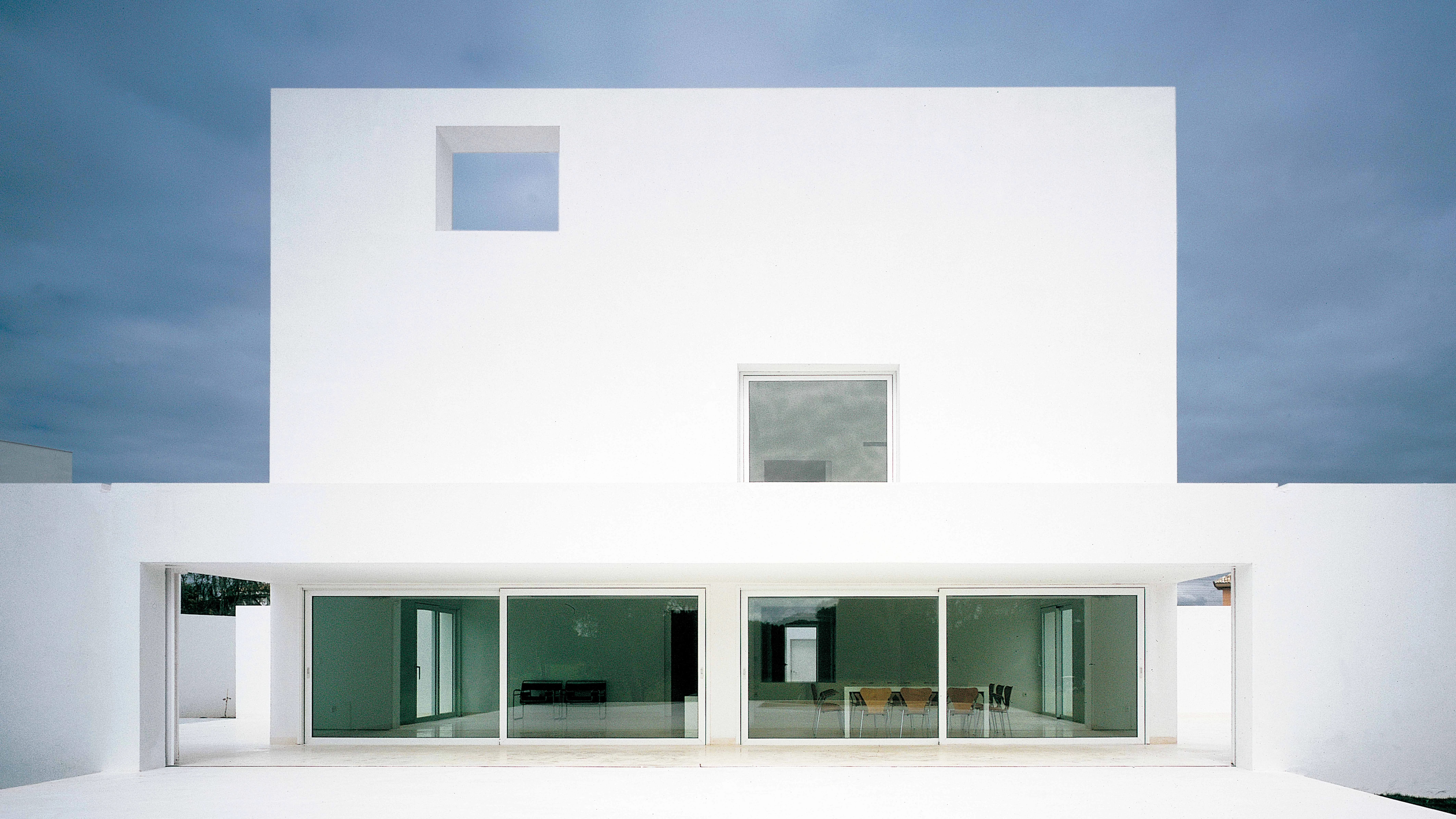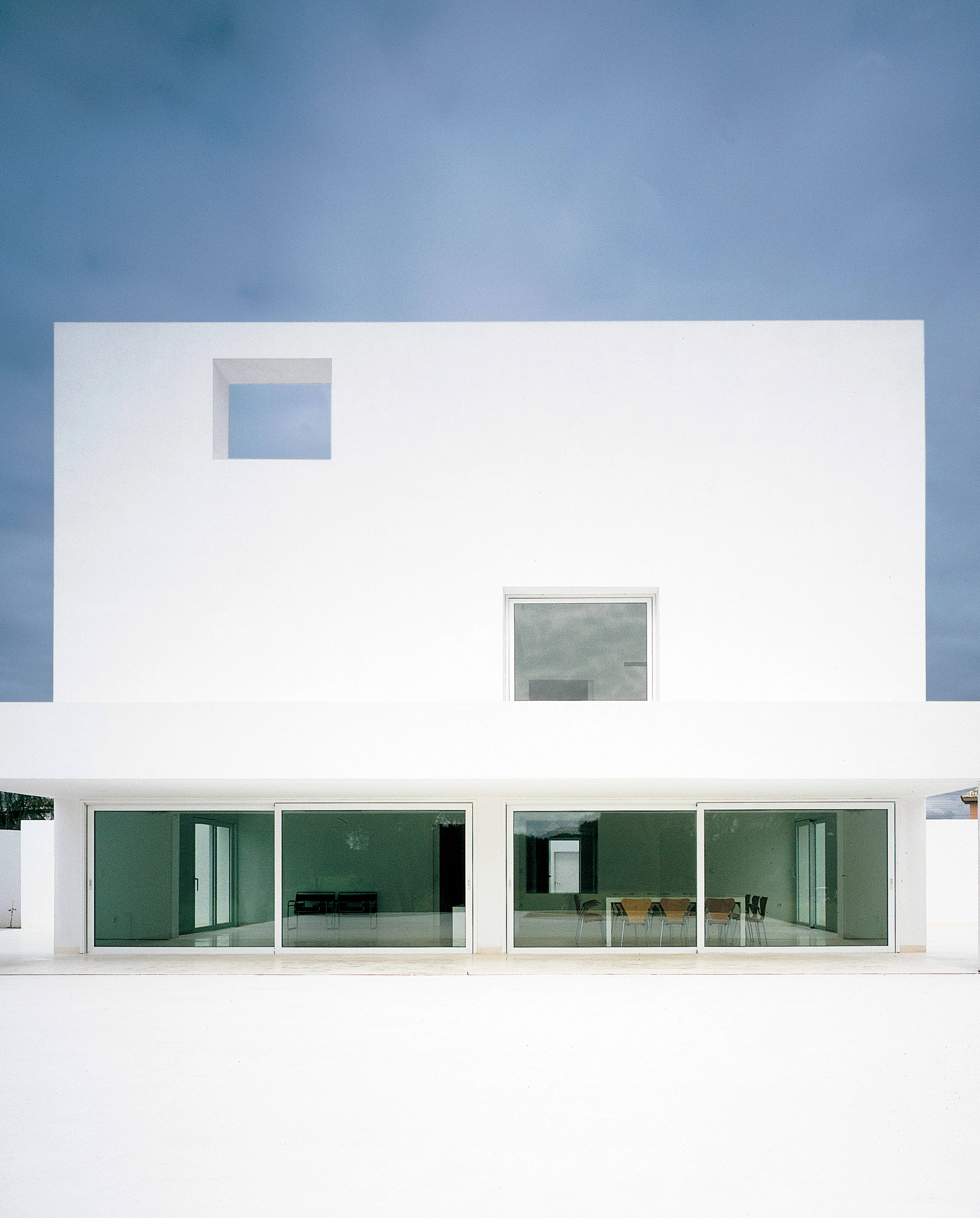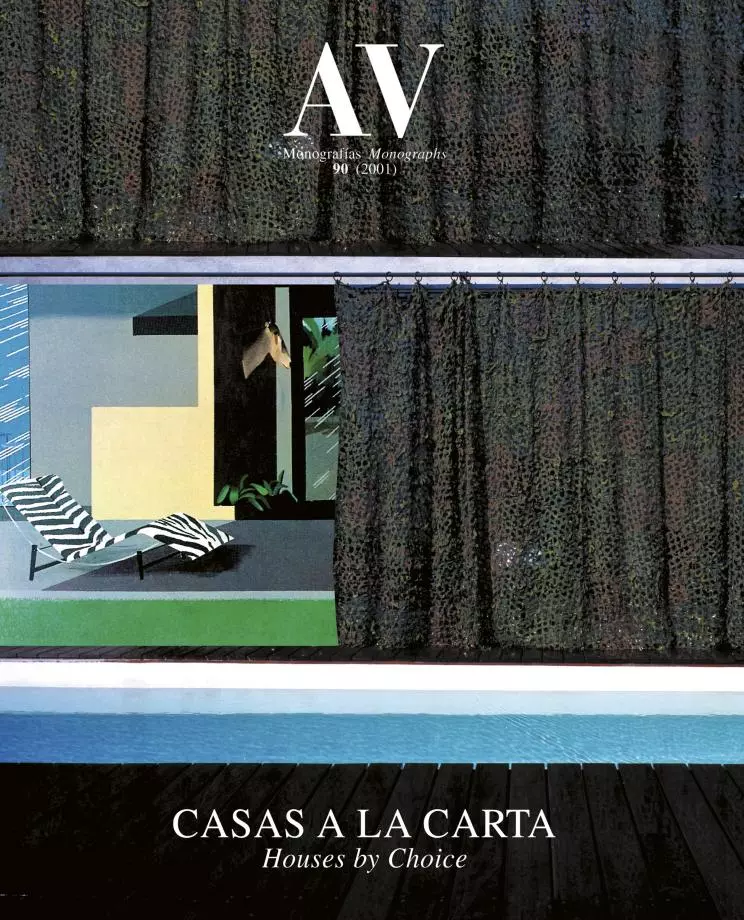Asencio House, Chiclana de la Frontera
Alberto Campo Baeza- Type Housing House
- Date 2001
- City Chiclana de la Frontera (Cádiz)
- Country Spain
- Photograph Hisao Suzuki
The golf courses opened during the last years in the province of Cádiz, have boosted the construction of a large number of houses, semi-detached dwellings and apartment blocks which are only used during the holiday periods, leaving a landscape of deserted localities throughout the rest of the year. In one of these residential developments, but with quite a different calling – that of becoming the permanent residence of a family of six members – the Asencio house goes up on the landstrip adjacent to the Sancti Petri golf course in Chiclana de la Frontera, whose plot distribution pursues to extend this coastal green oasis. Fenced-in by white walls onto the street and the neighboring parcels, but lacking any visual barriers on its southwest boundary, the house rests white and abstract over the grass which seems to prolong the vegetation of the sports facilities.
Since the sea views can only be enjoyed by rising over the tree crowns, the premises are grouped in a 12 x 12 meter cubic volume which spreads on the ground floor in a series of side patios for facilities and in the large living room porch whose shadow frames the views onto the golf course. The house has a squared floor plan divided in four equal parts, each corresponding to one functional area. The two quadrants facing the street bring together stairs, bedrooms and facilities in two levels, while the other half of the house contains the shared living room areas. In this last bay, the ground floor living room and the library on the top floor above the dining room are two double-story spaces which are connected to one another by the common height. The diagonal tension produced by this spatial articulation is accentuated by the course of the southern light, which traverses both areas, falling from the library’s skylight. Rounding off this intervention, the house opens onto the landscape with a limited but precise number of windows. The squared window of the library frames a portion of the pine forest surrounding the golf course, and views of the sea can be enjoyed through the opening which pierces the terraced roof wall.
By using autochthonous materials, the house blends with the area as if it had always been there. Its cubic volume is defined from an enclosure of white parging walls as those delimiting the plots, and the interiors are paved with Cabra limestone, the same as the exterior platform where the pool has been dug out and which appears to float over the grass carpet which spreads over the garden...[+]
Cliente Client
Familia Asencio
Arquitecto Architect
Alberto Campo Baeza
Colaboradores Collaborators
Ignacio aguirre, Miguel Vela
Contratista Contractor
Francisco Jiménez Getyssa (ventanas windows)
Fotos Photos
Hisao Suzuki







