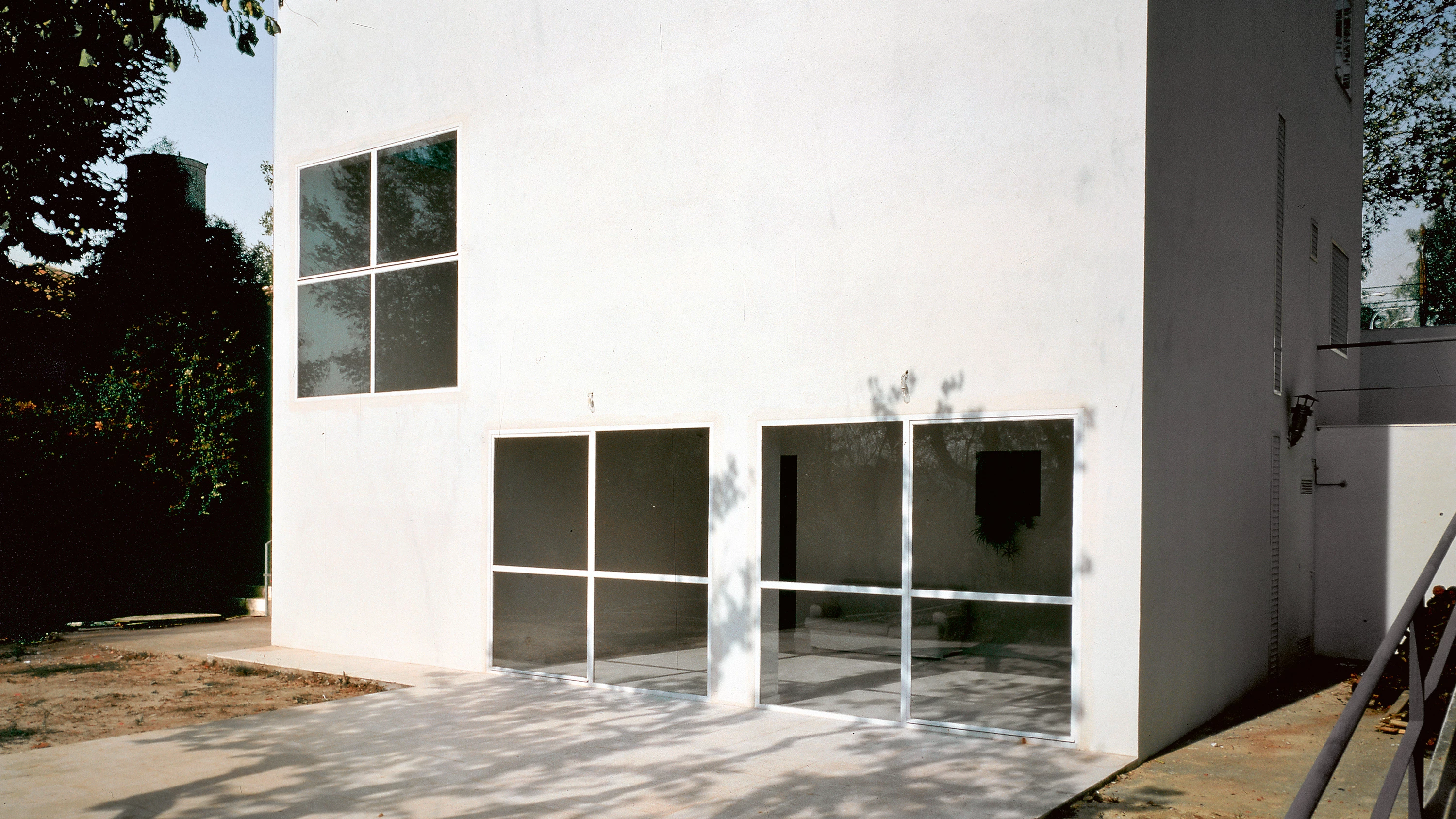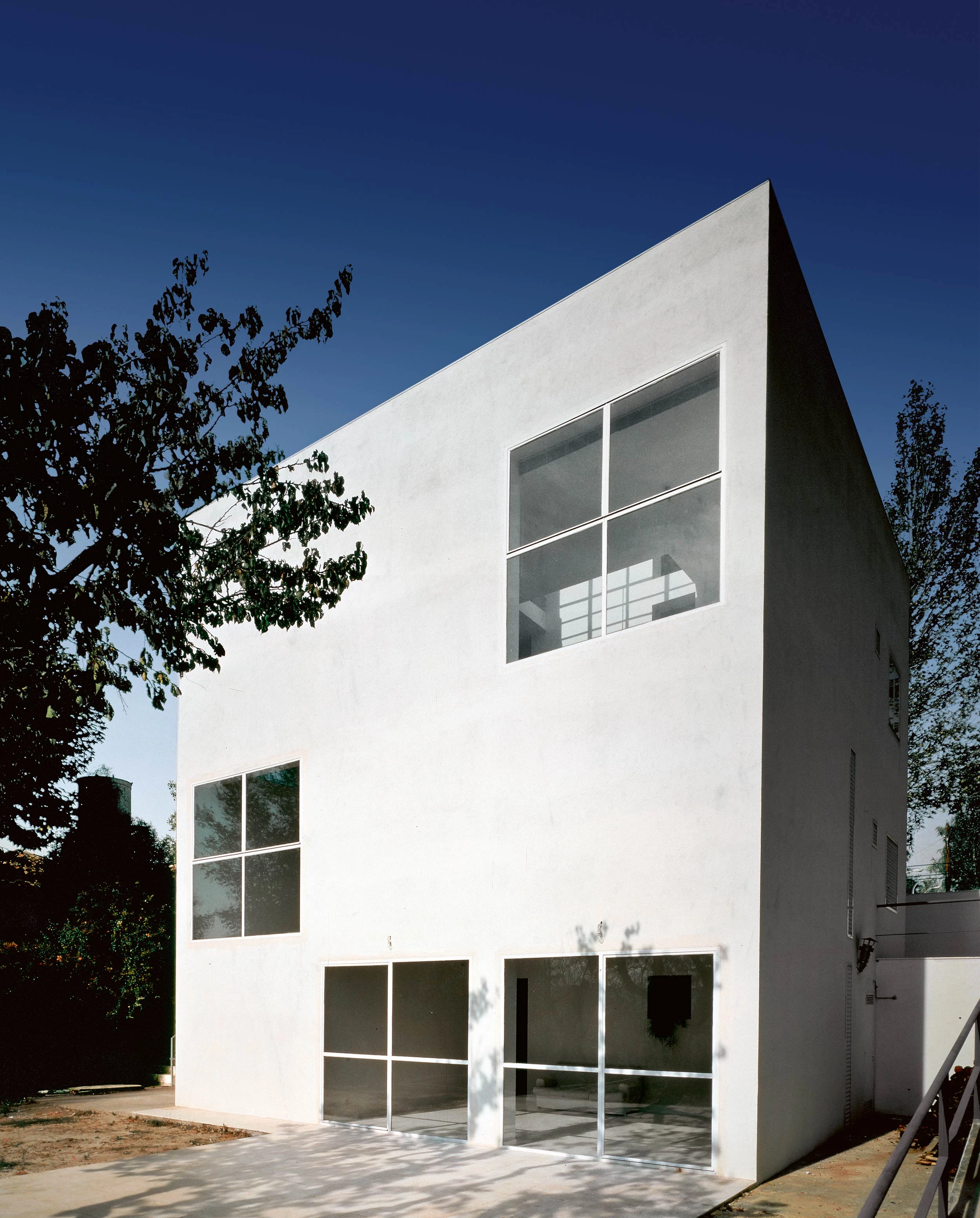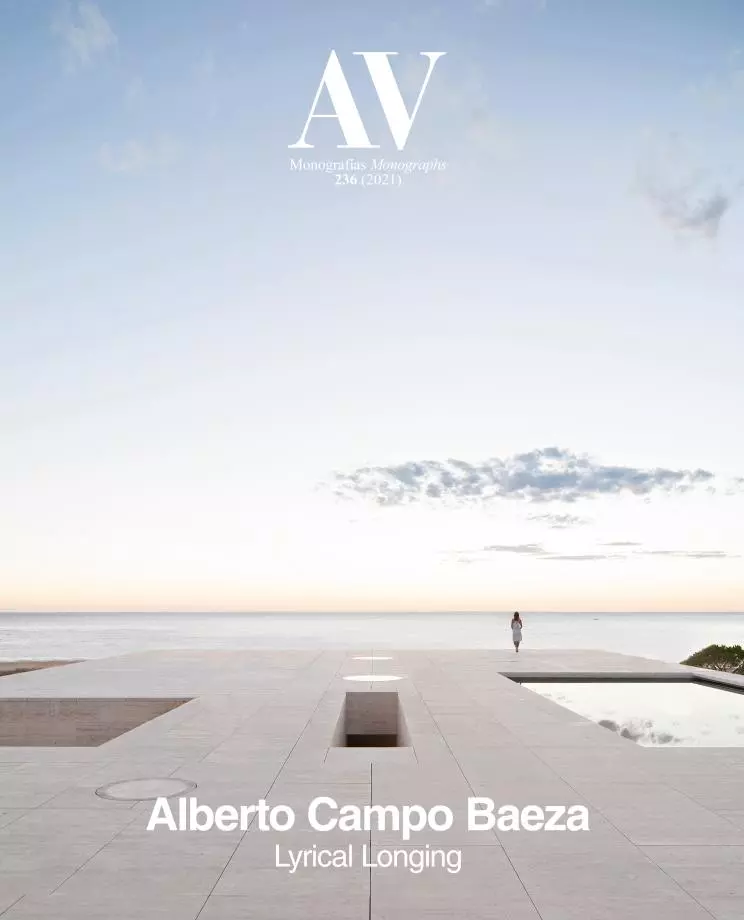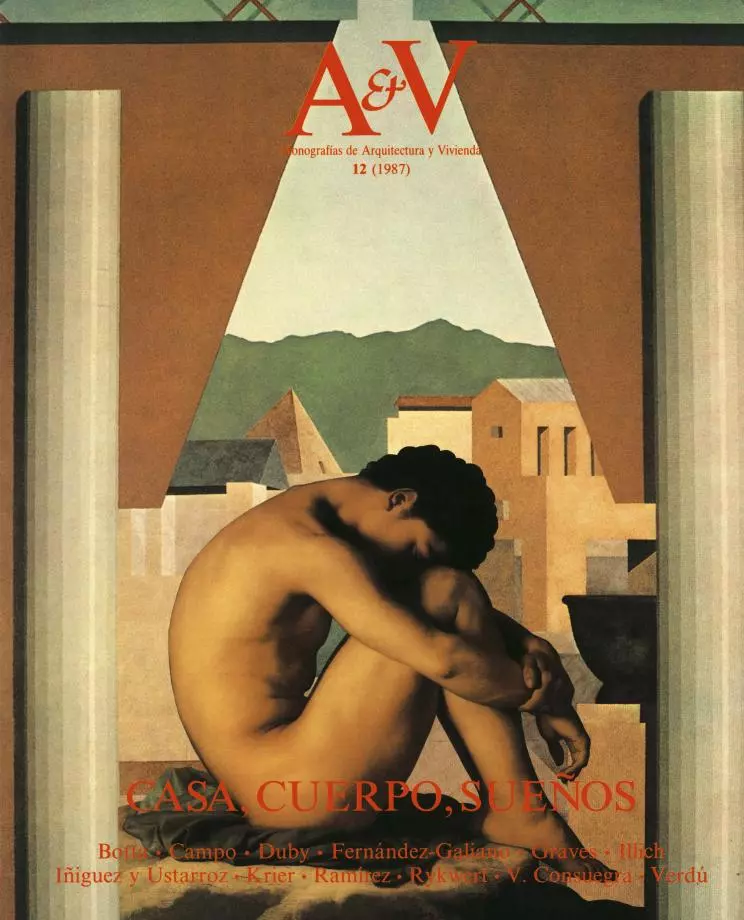Turégano House, Pozuelo de Alarcón
The White Cubic Hut- Architect Alberto Campo Baeza
- Type Housing House
- Date 1986 - 1988
- City Pozuelo de Alarcón (Madrid)
- Country Spain
- Photograph Hisao Suzuki
The turégano house is the result of a competition the owners called for amongst their architect friends. The topography, midway down a hillside, the rigorous compliance with building codes, and the maximum economy of means were compositionally resolved in a white and cubic ‘hut’ that measures 10x10x10 meters.
The white cube is divided in two: the northern half, with the service areas, and the southern half, with the served spaces. The first includes a central strip with bathrooms, water-closets, and stairs. The bedrooms and the kitchen face directly north. The living room and dining room, located in the served half, rise two heights, with the study in the highest part. The study peers over the dining room, which in turn looks upon the living room, forming a triple-height diagonal space. The cubic nature of this white hut is accentuated by the window glazings set flush with the facade, and by the color white with which all is resolved...[+][+]
Promotor Developer
Roberto Turégano, Alicia Sánchez
Arquitectos Architects
Alberto Campo Baeza, Pedro Valle
Estructura Structure
Andrés Rubio Morán
Superficie Floor area
260m²
Fotos Photos
Hisao Suzuki - EACB








