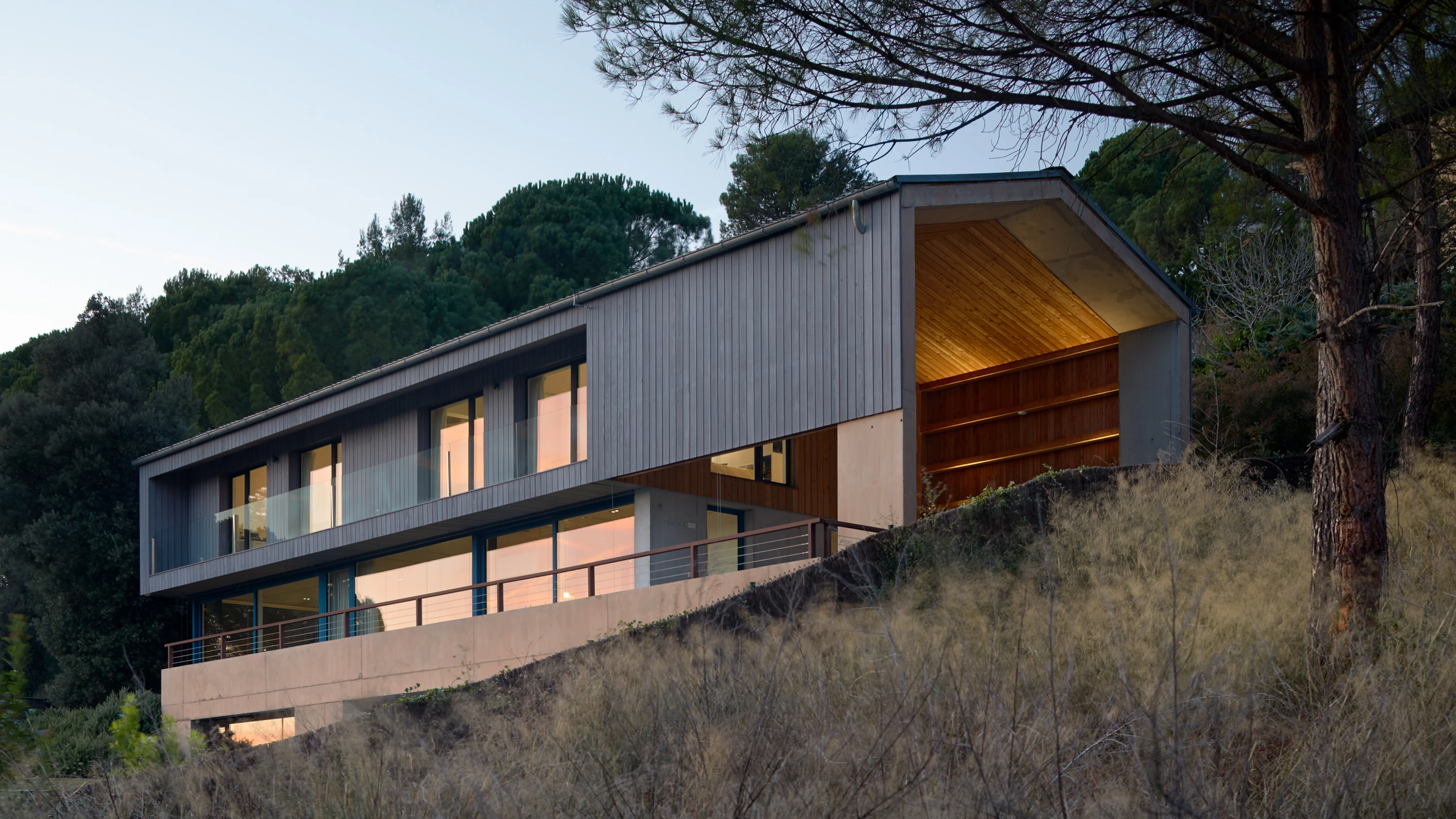This threel-level residence in the Montjuïc neighborhood of Girona gives privileged views of the Sant Daniel Valley and the Montseny range. The basement and the ground floor present a concrete structure pigmented with brown tones, and serve as a base for the upper story, executed with timber. The ground level accommodates the shared zones – in a space without divisions and in a choregraphy of ceiling heights. The bedrooms are upstairs. The interior-exterior interaction is reinforced through outdoor spaces annexed to every interior, including the porch, balconies, and various terraces. Combining contemporary design with criteria for low energy consumption, the building’s high standard of energy efficiency qualified it for the German Passivhaus certificate. Factors like orientation, compactness, controlled openings, and insulation were all taken into account. In addition, the Zehnder ComfoAir 550 ERV Luxe double-flow ventilation system guaranees clear air in the interiors.
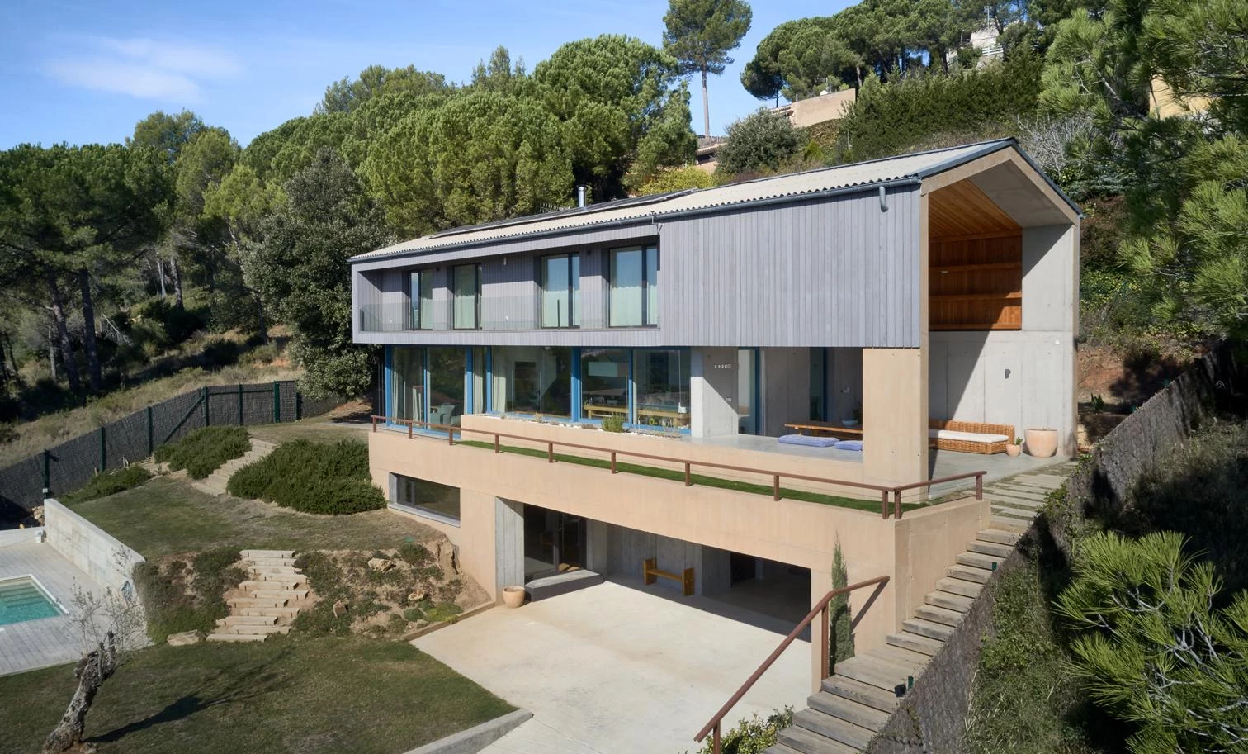
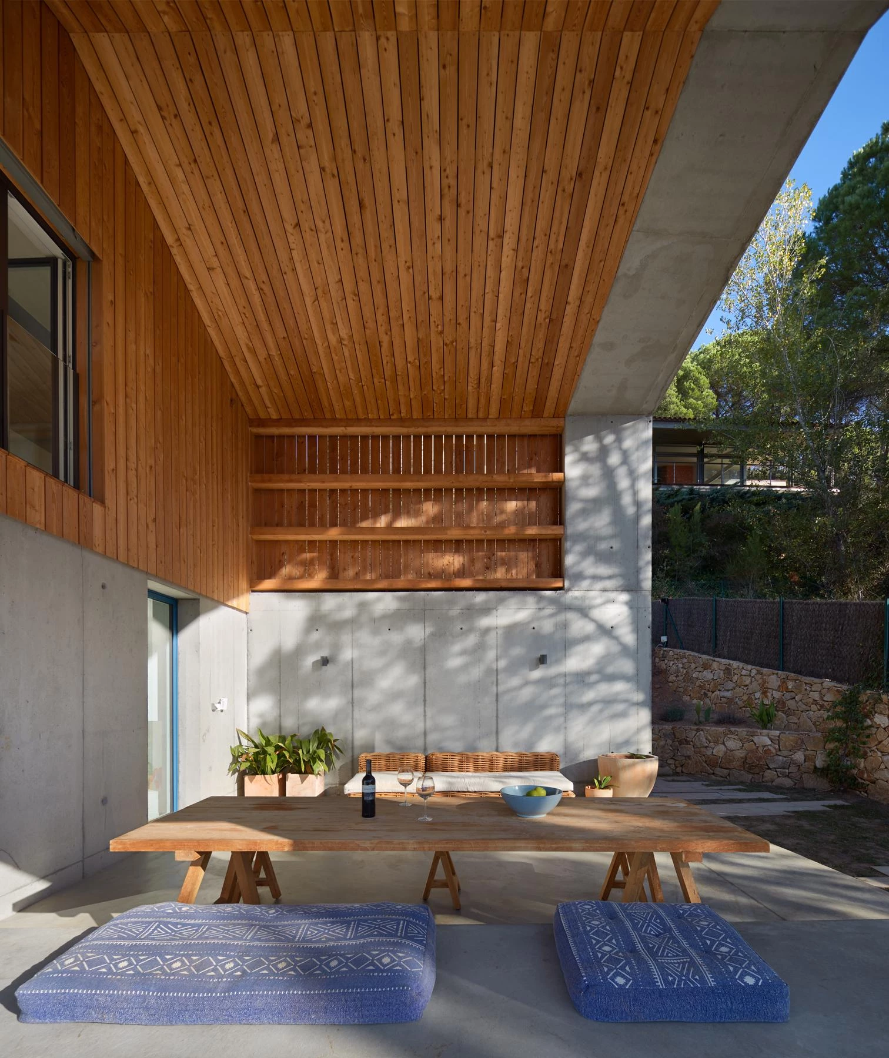

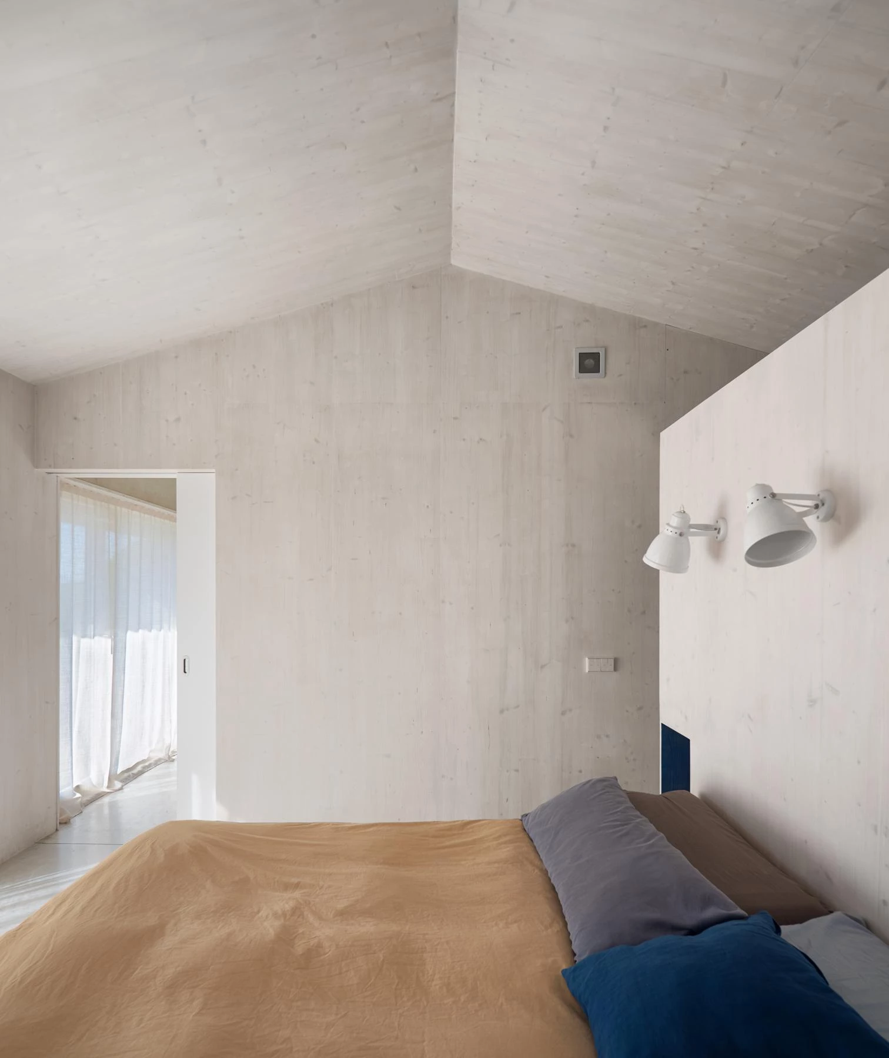
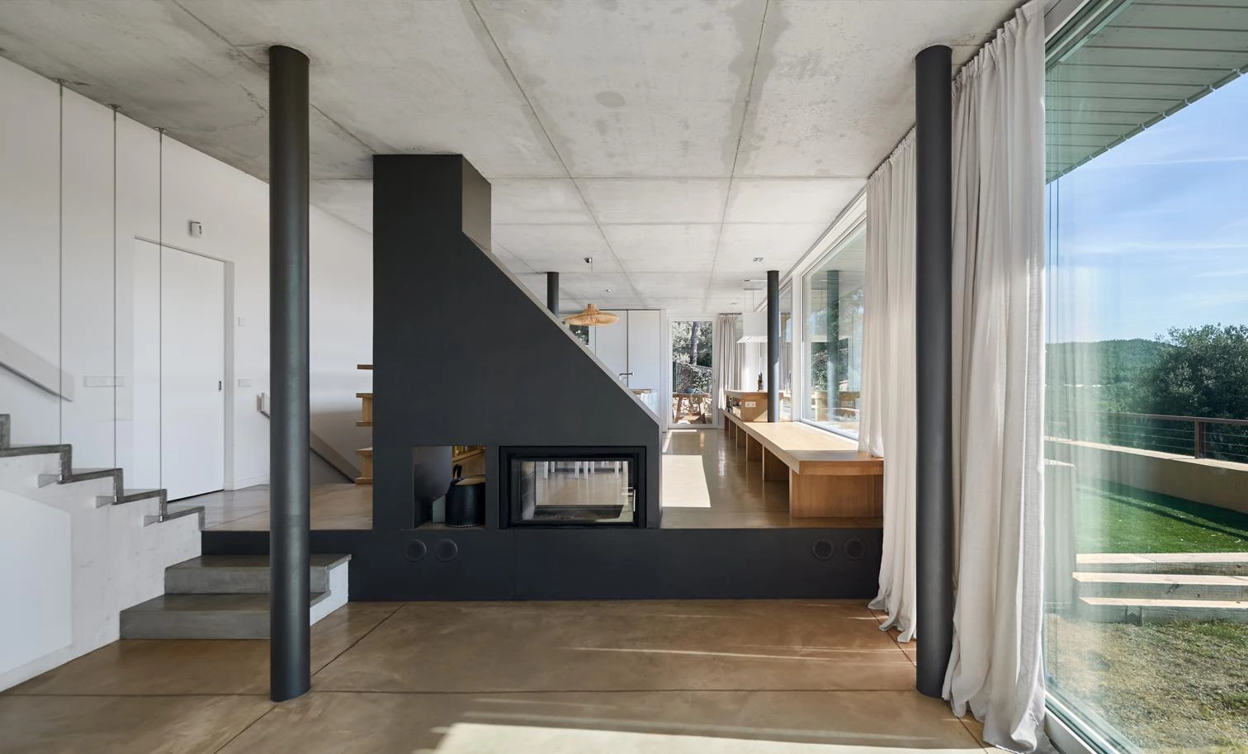
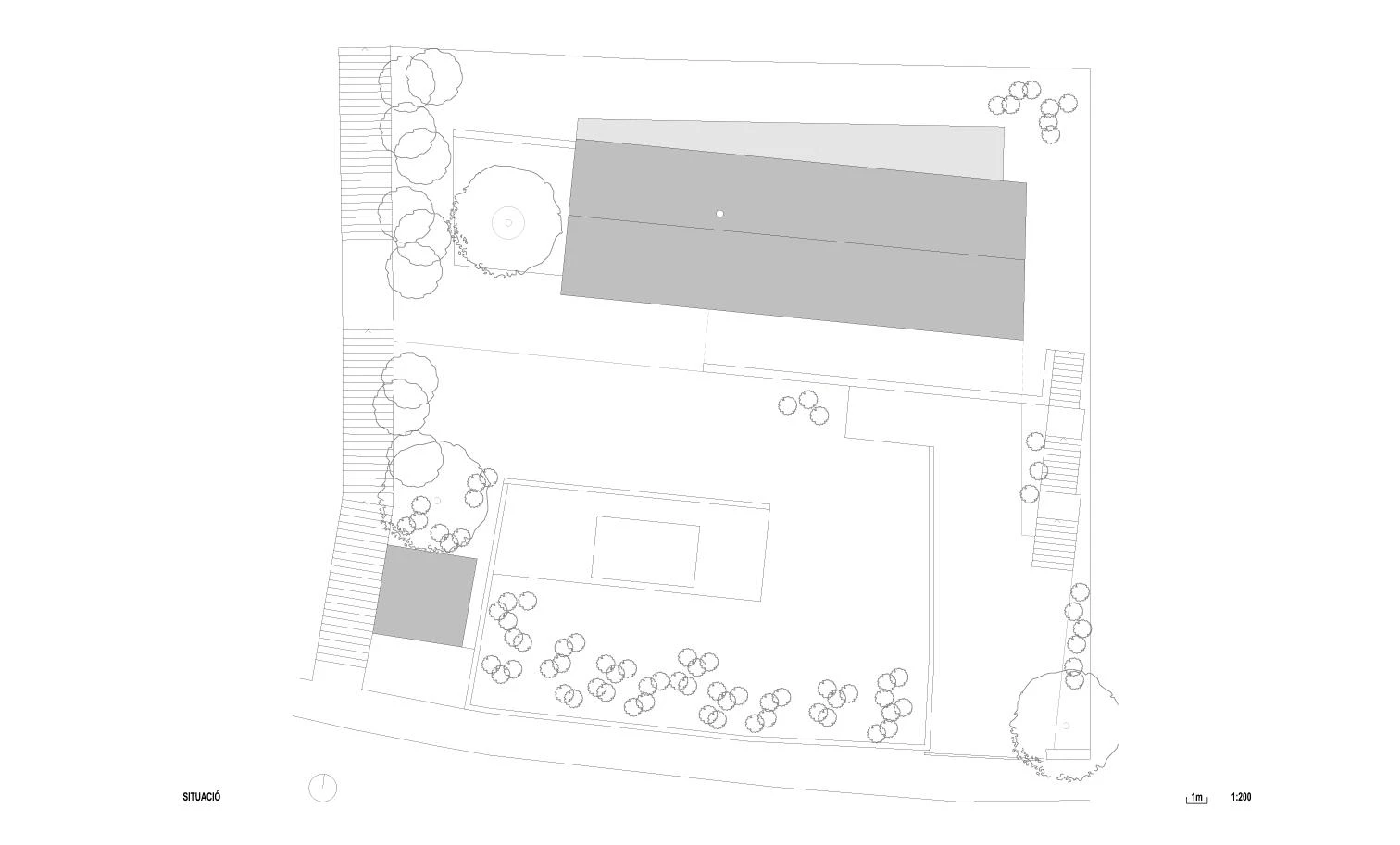
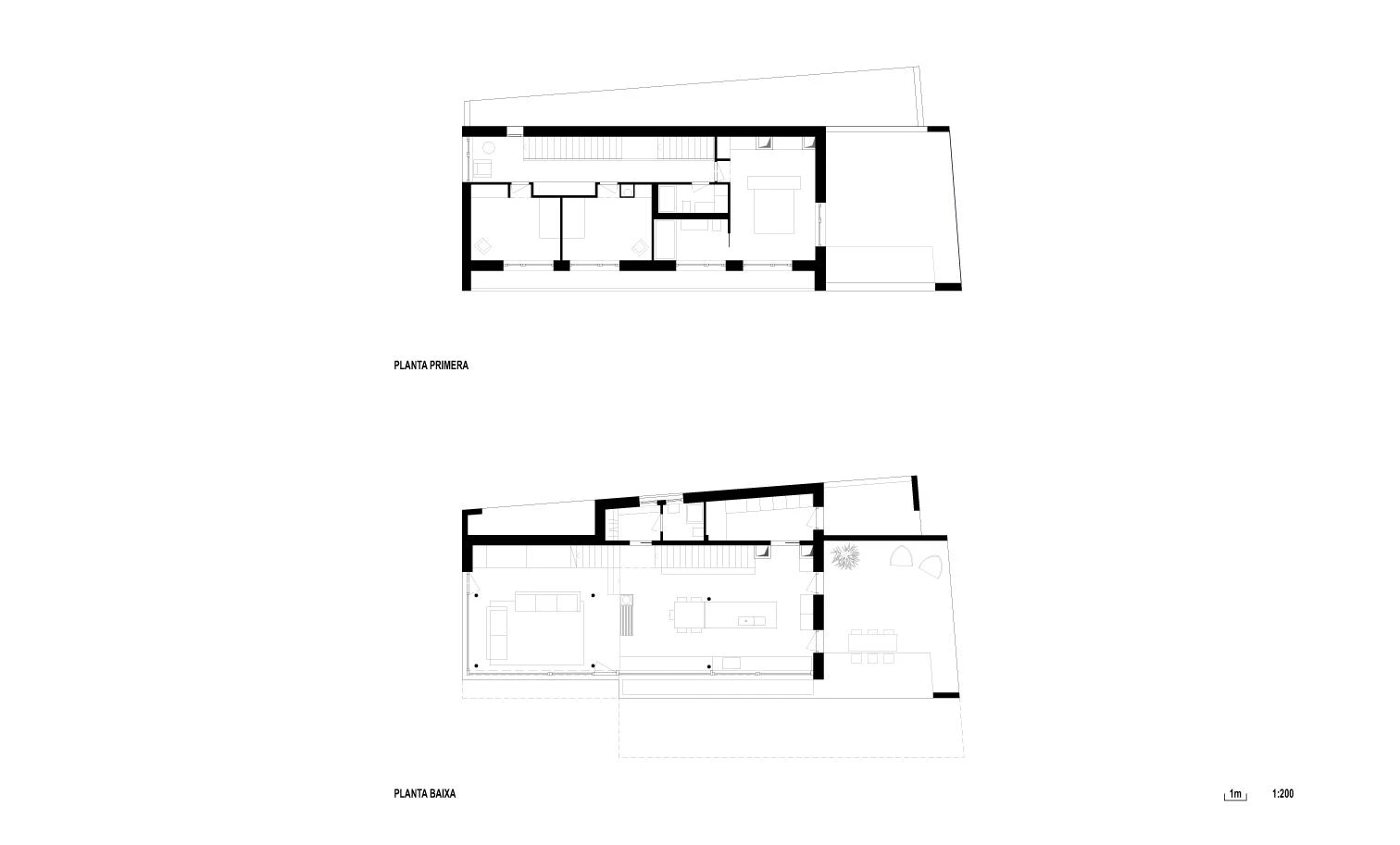
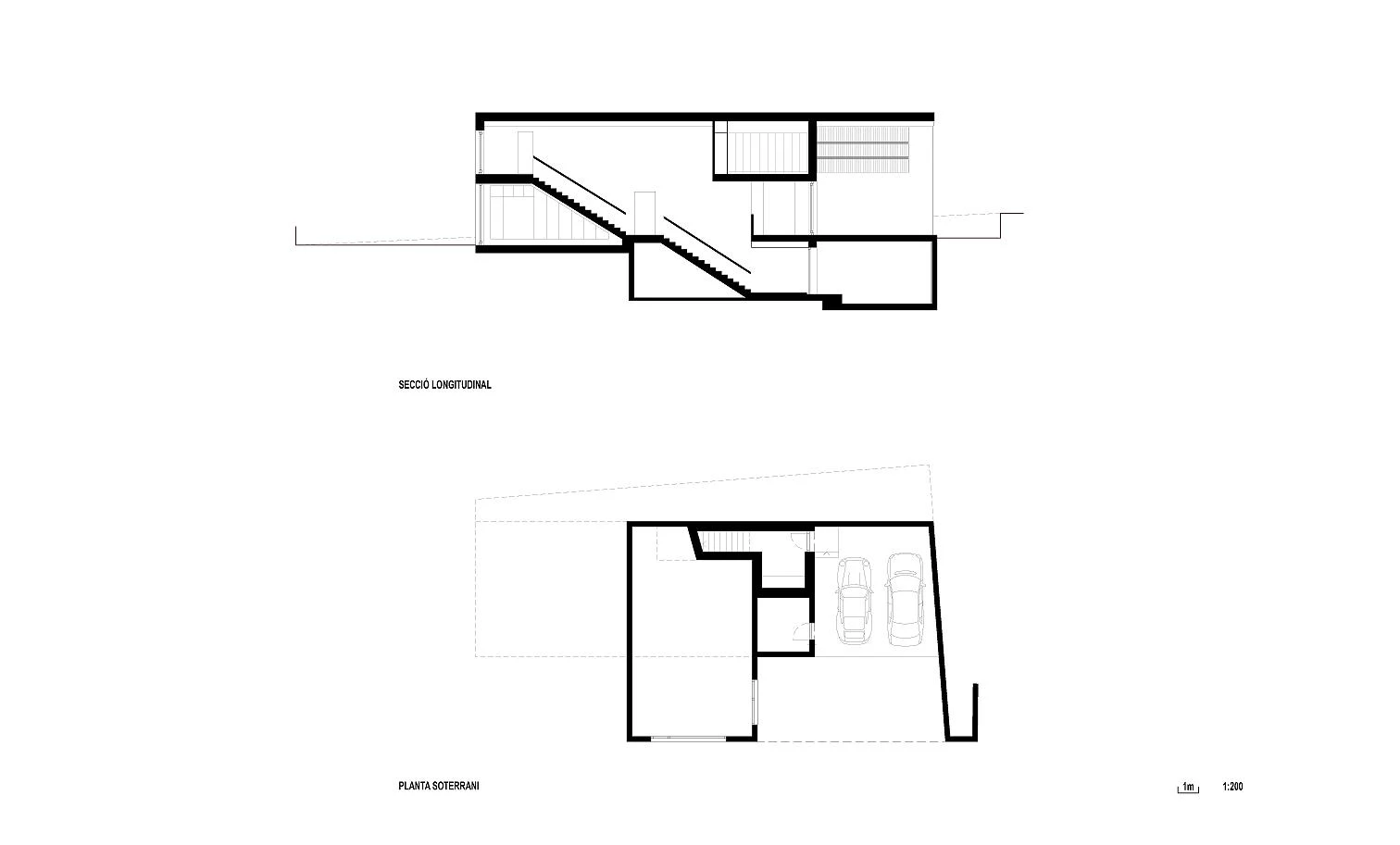
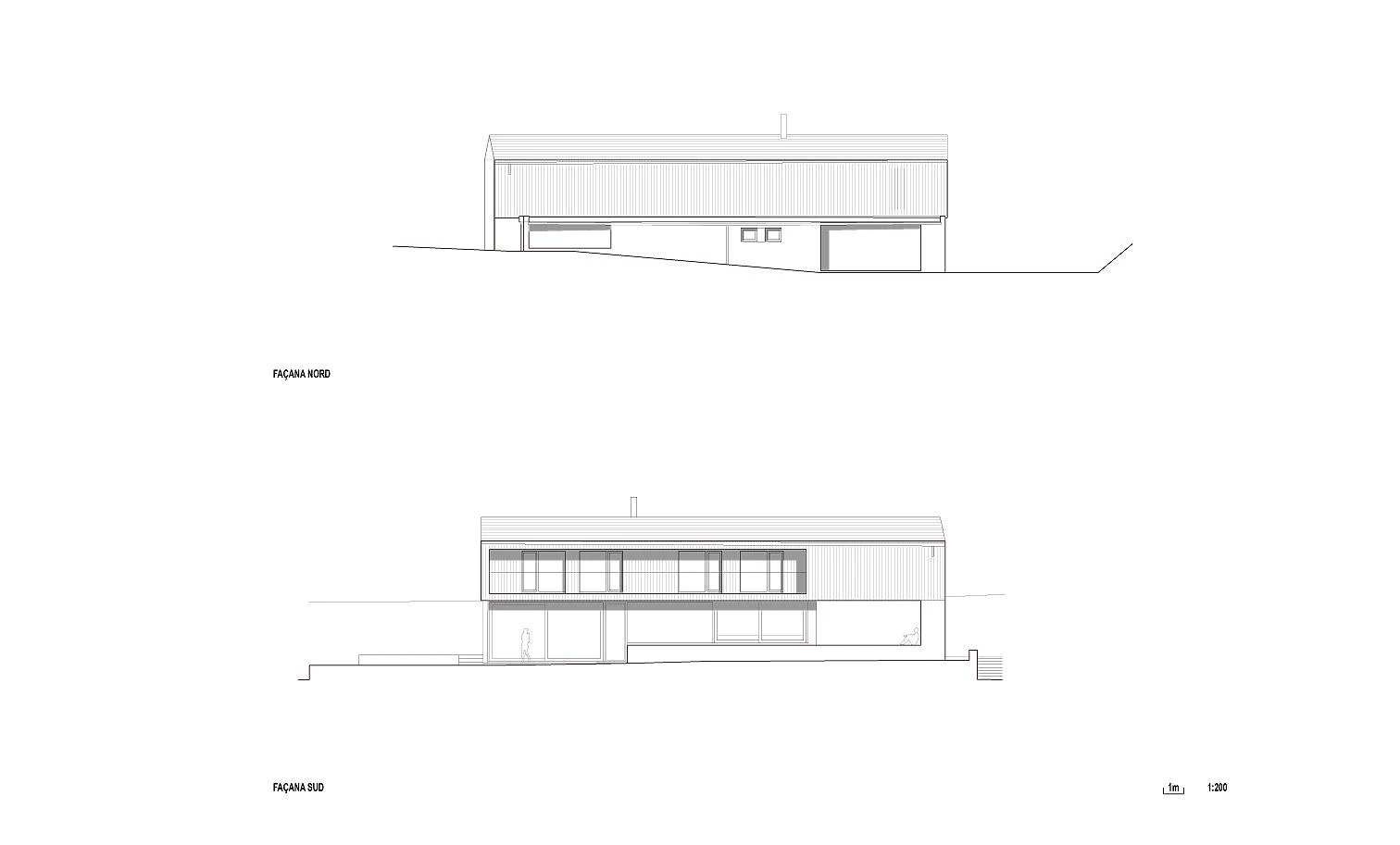
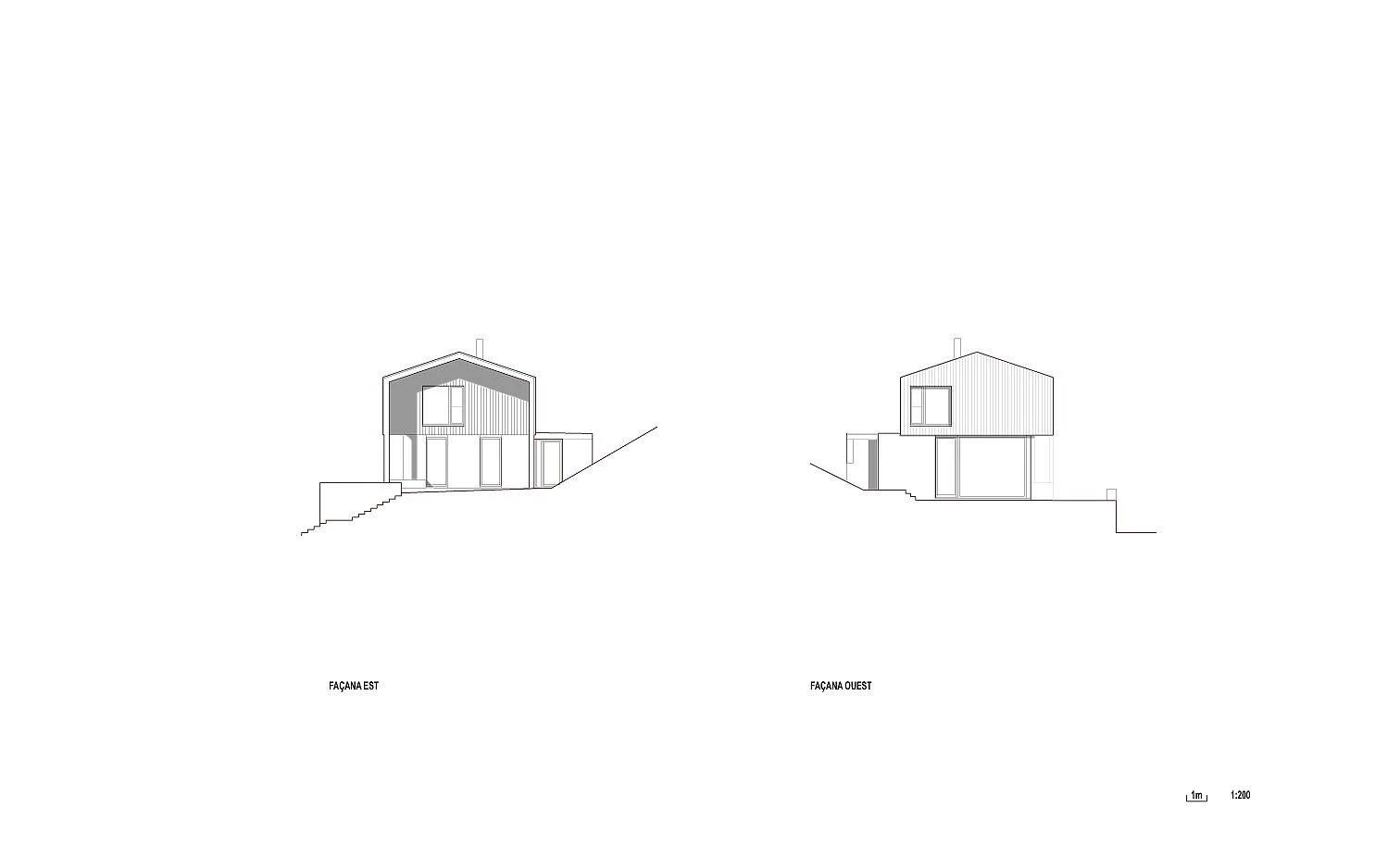
Arquitectos Architects
Daniel Tigges, Micheel Wassouf
Consultores Consultants
Maria Molins Sala (arquitecto técnico quantity surveyor); Oliver Style y Vicenç Fulcarà, Progetic (ingeriería engineering); OTG 3 (ingeniería estructural structural engineering).
Fotografía Photographs
Pol Viladoms

