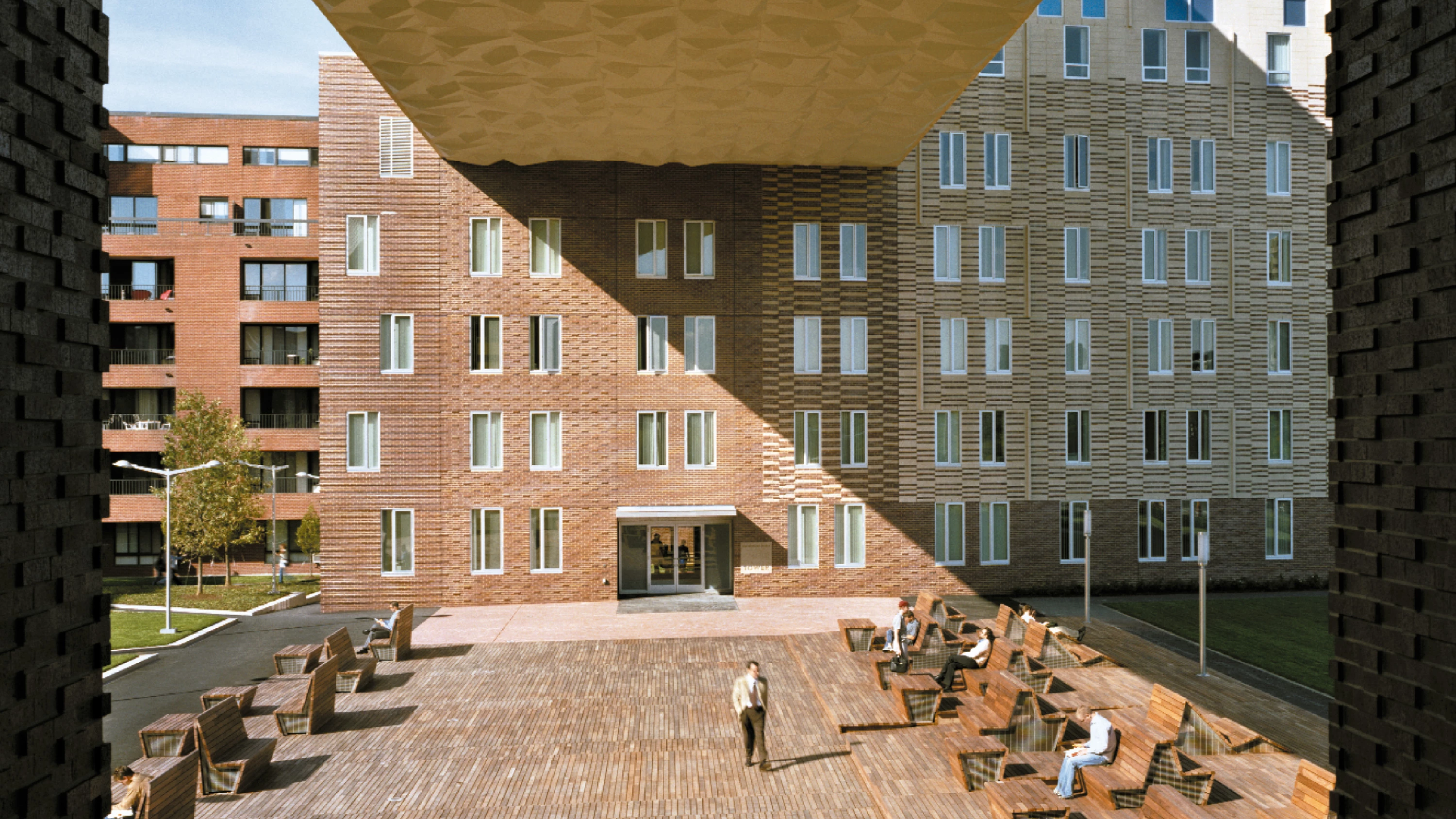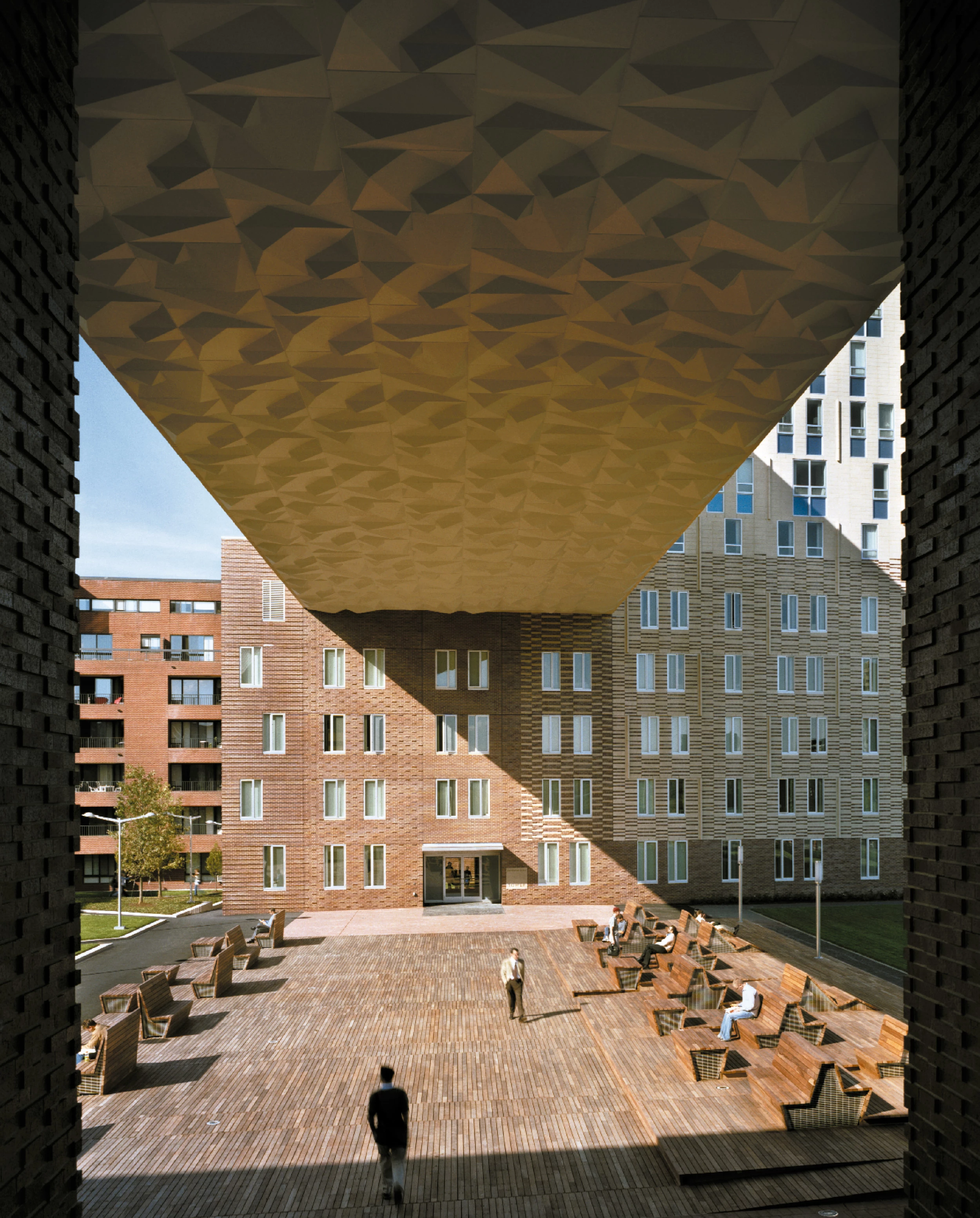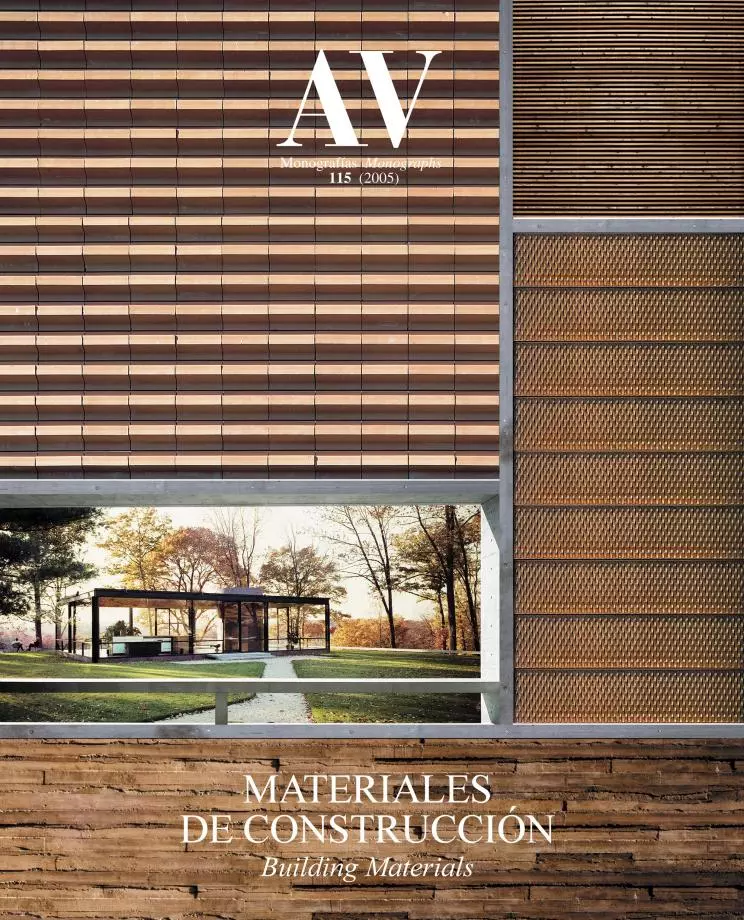Student Apartments, Allston
Machado Silvetti Associates- Type Collective Housing
- Material Ceramics Brick
- Date 1999 - 2003
- City Boston (Massachusetts)
- Country United States
- Photograph Michael Moran (OTTO)
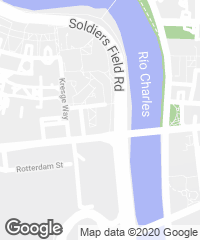
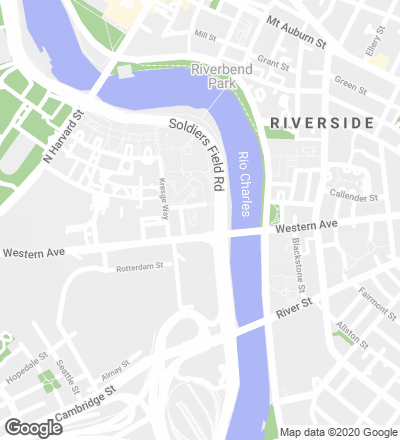
One Western Avenue crosses Charles River connecting downtown Boston with the Harvard Business School campus. In this area the five-story, brick-clad, U-shaped neo-Georgian courtyard houses and the mid-twentieth-century, twenty-story, concrete paneled modern towers characterize the university riverfront. The apartment building for graduate students, whose appearance is based on an interpretation of the surrounding physical context, goes up on the plot where this sequence of buildings – most of them designed by prestigious architects – and Western Avenue converge.
Towards the avenue, a five-story courtyardbuilding establishes a pedestrian scale, whereas on the riverfront a fifteen-story tower forms, in a pairing with the neighboring buildings, a virtual entrance to the campus. Between them stretches a three-story bridge-like volume spanning 55 meters in length and raised four levels above ground. The underground parking for 625 cars is ventilated through a perimetral wall instead of the conventional air-duct systems. This layout allows turning 6,000 square meters (more than half of the site) into an open area, clearly divided into two different spaces, an interior one from which the river appears framed by the building, and an exterior covered terrace complete with wood benches that emerge as extensions of the platform. The geometry of the prisms addresses the context with straight angles towards the campus and irregular ones towards the river.
The materials differentiate each one of the prisms: brick for the courtyard-building and cast stone for the mid-rise tower and the bridge. But in order to produce visual variety, scale down the volumes and relate to the other buildings present in the surroundings, the design of the brick patterns interacts with the notion of transparency. The courtyard building is wrapped in two brick patterns, one for the exterior walls and the other for the interior ones. When these overlap they generate a third pattern. The mid-rise and the bridge are clad in the same material, but used differently from one another in accordance with the types of windows, also different, they display. The perfect geometry of the prisms dissolves when they intersect: their patterns overlap and generate a third pattern that recovers on surface the ideal edges of both prisms. GRC panels for the inner side of the bridge, and aluminum for the window frames and blinds round off the final appearance of the complex... [+]
Cliente Client
Harvard Planning and Real Estate
Arquitectos Architects
Rodolfo Machado, Jorge Sivetti
Fotos Photos
Michael Moran

