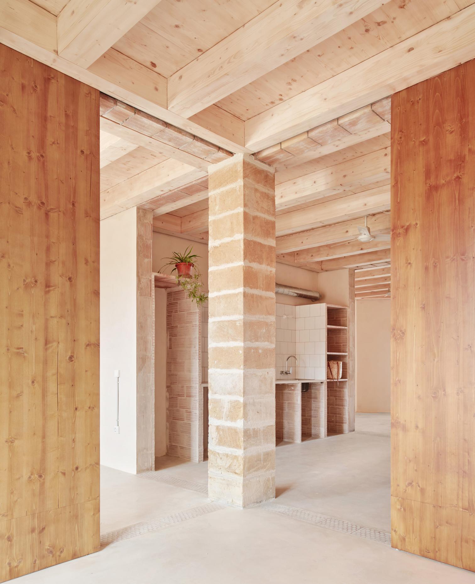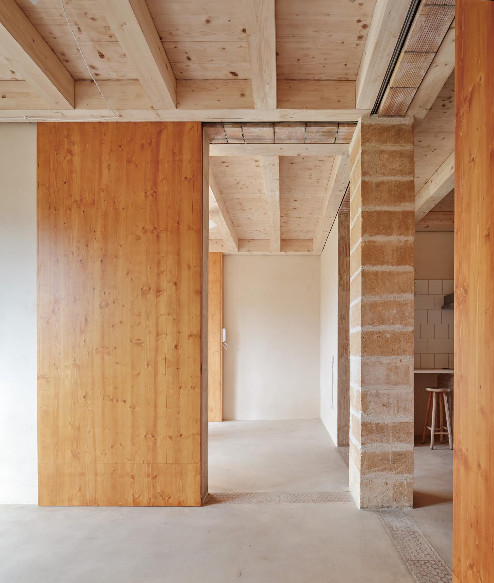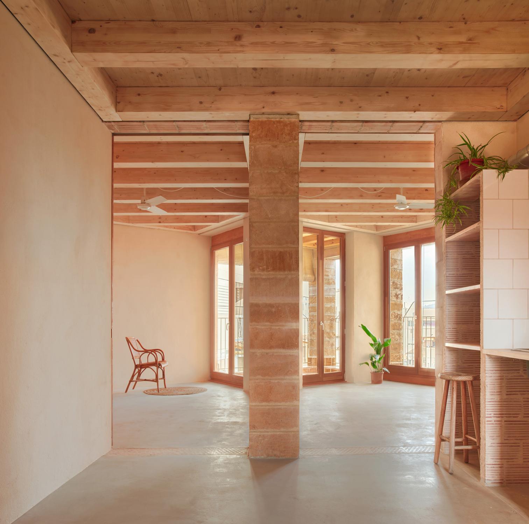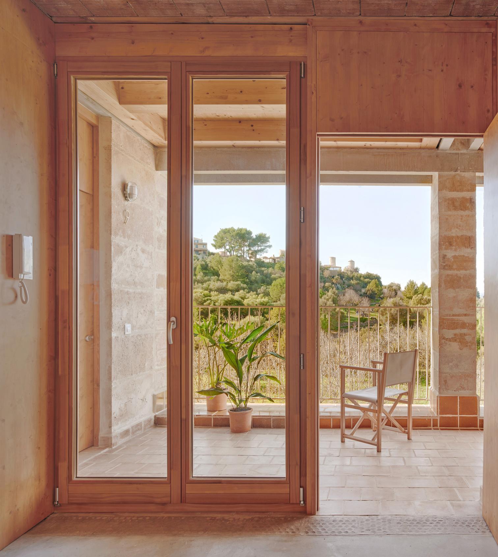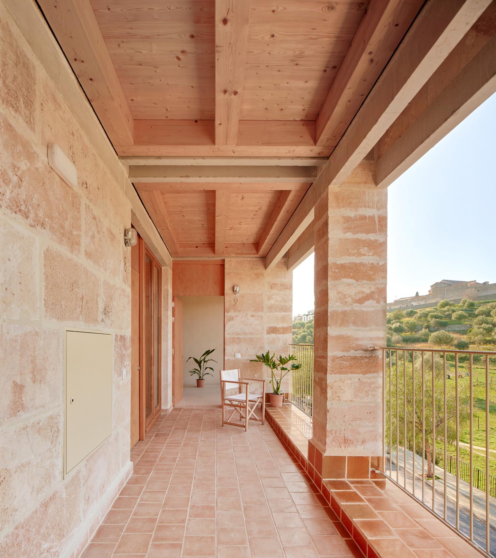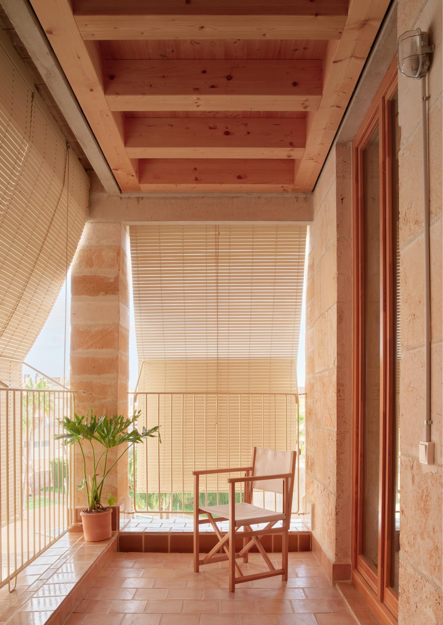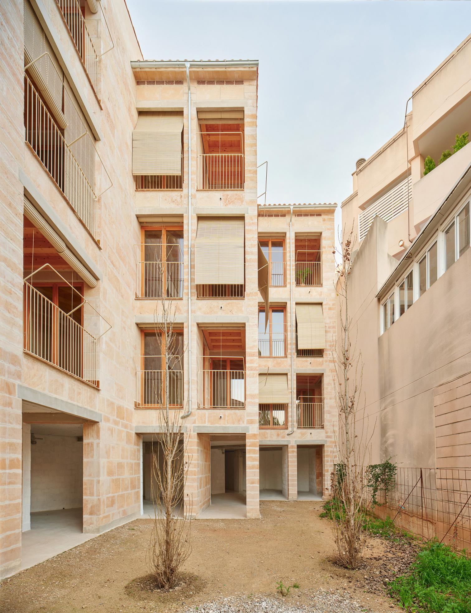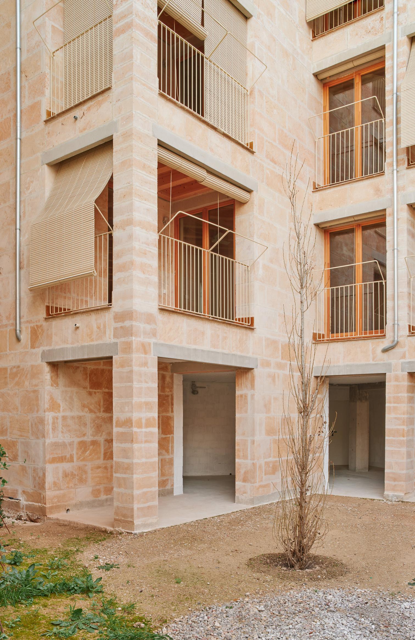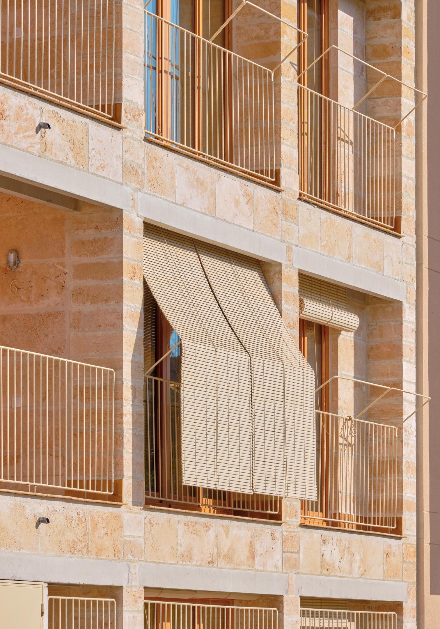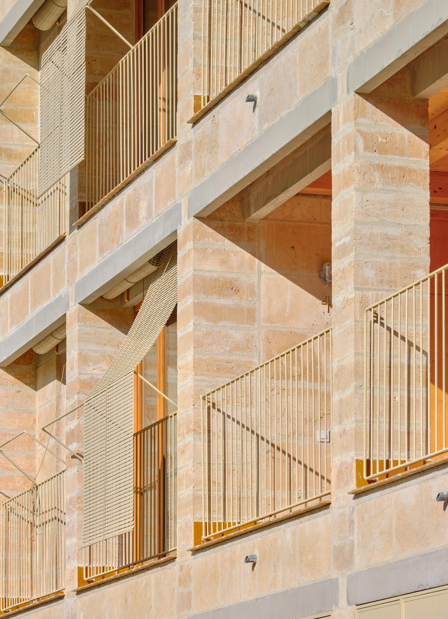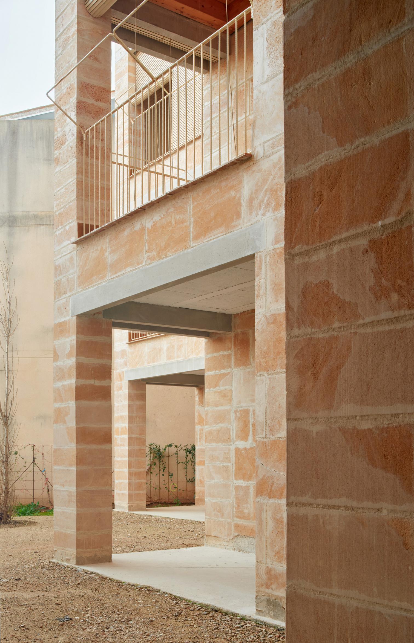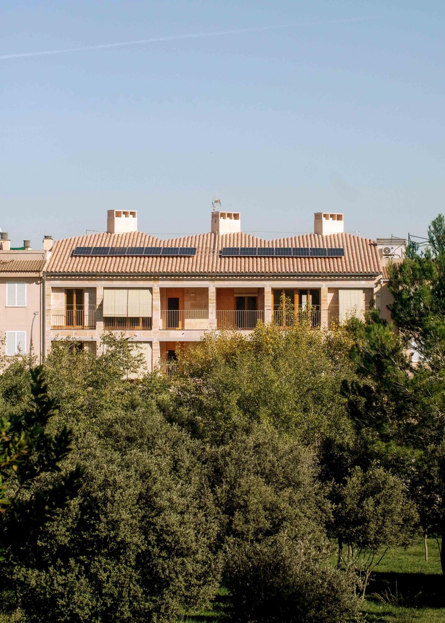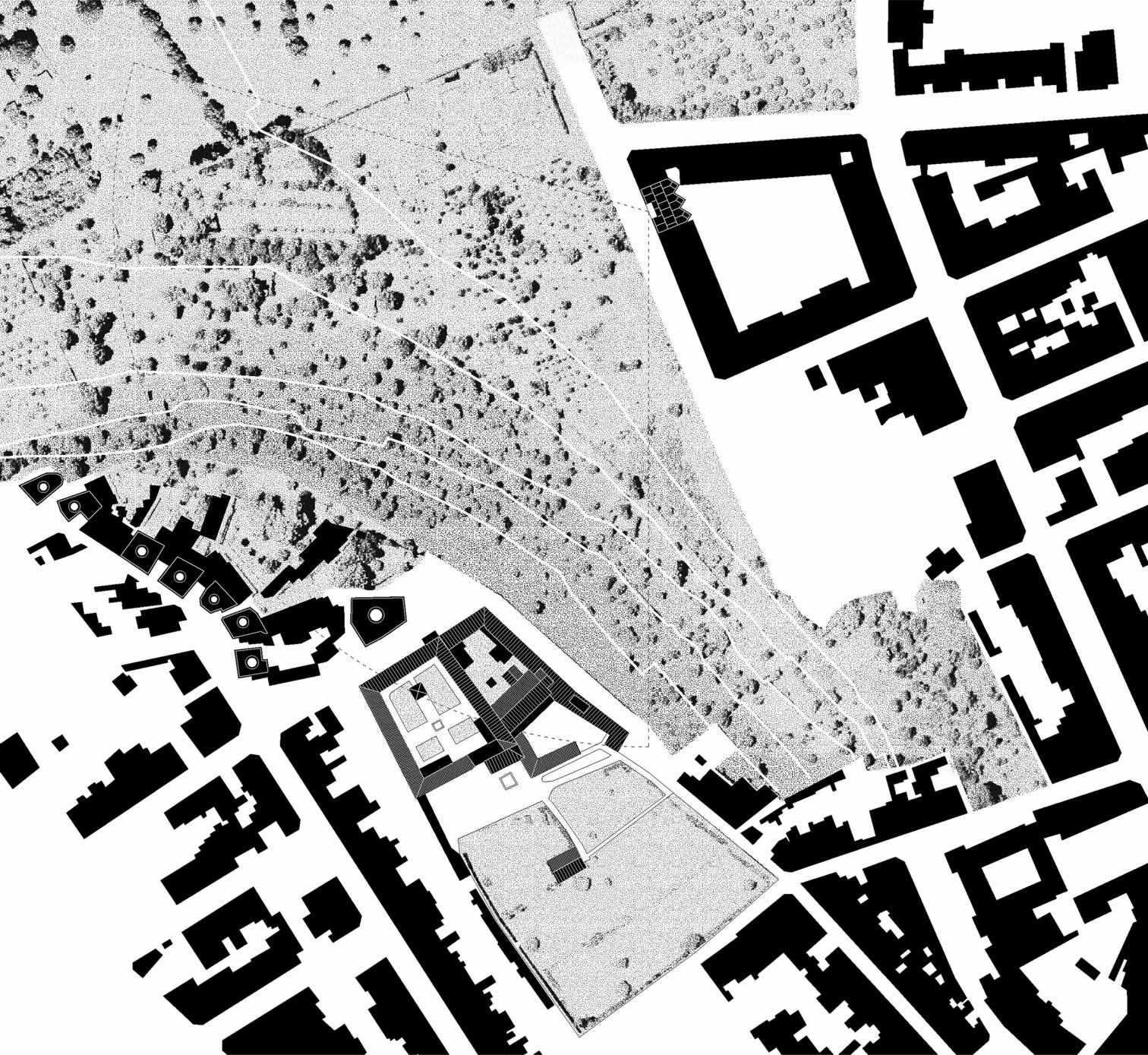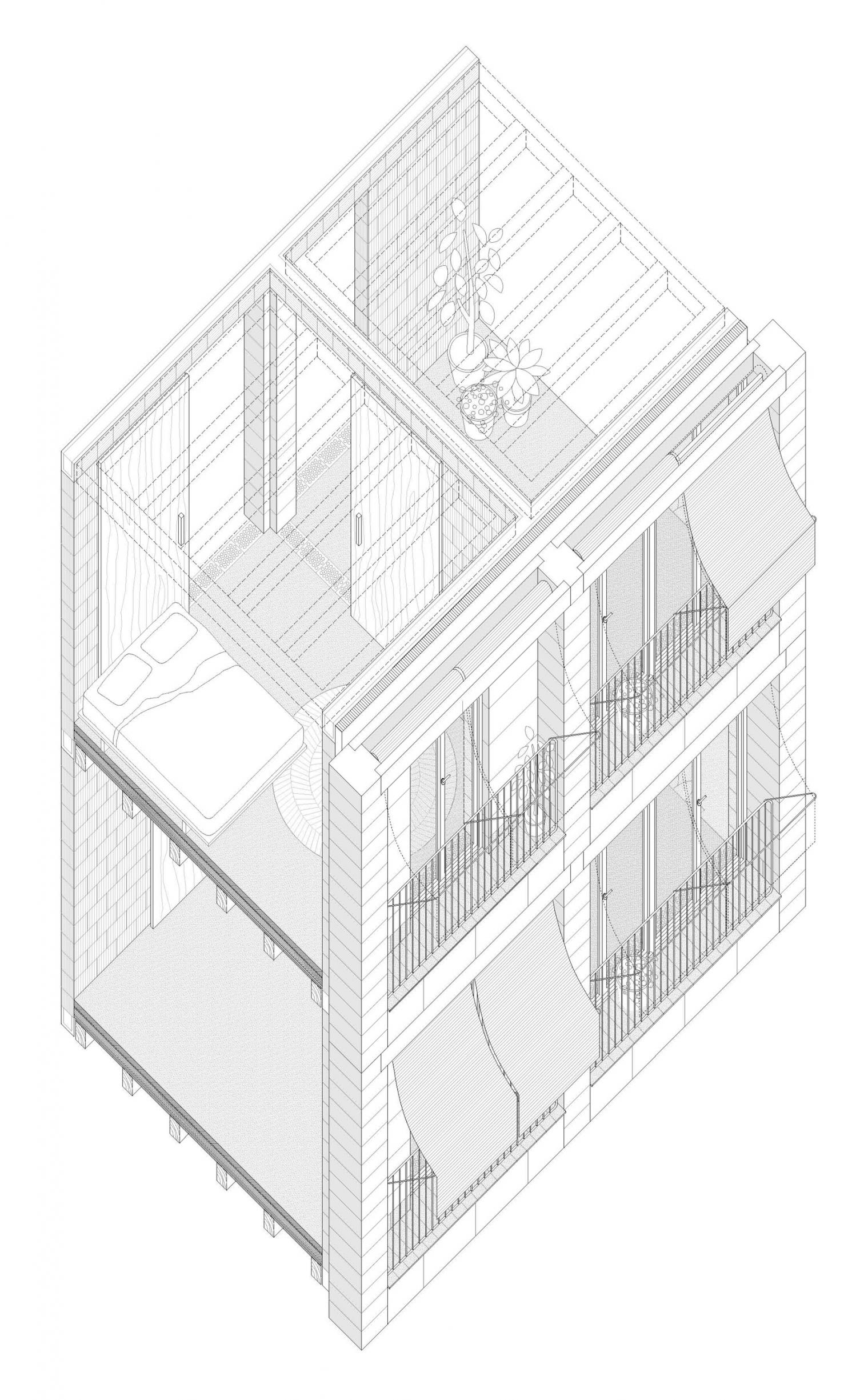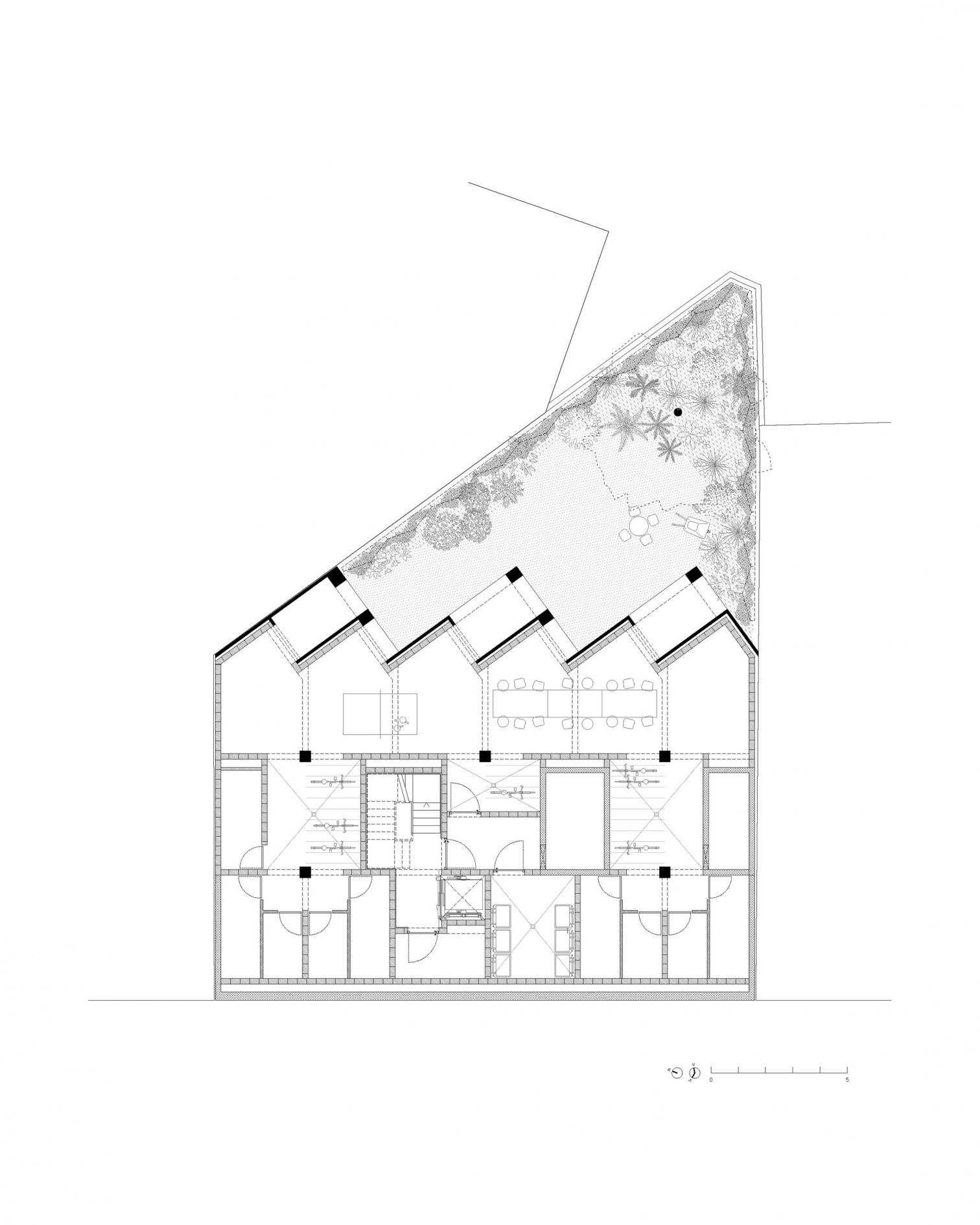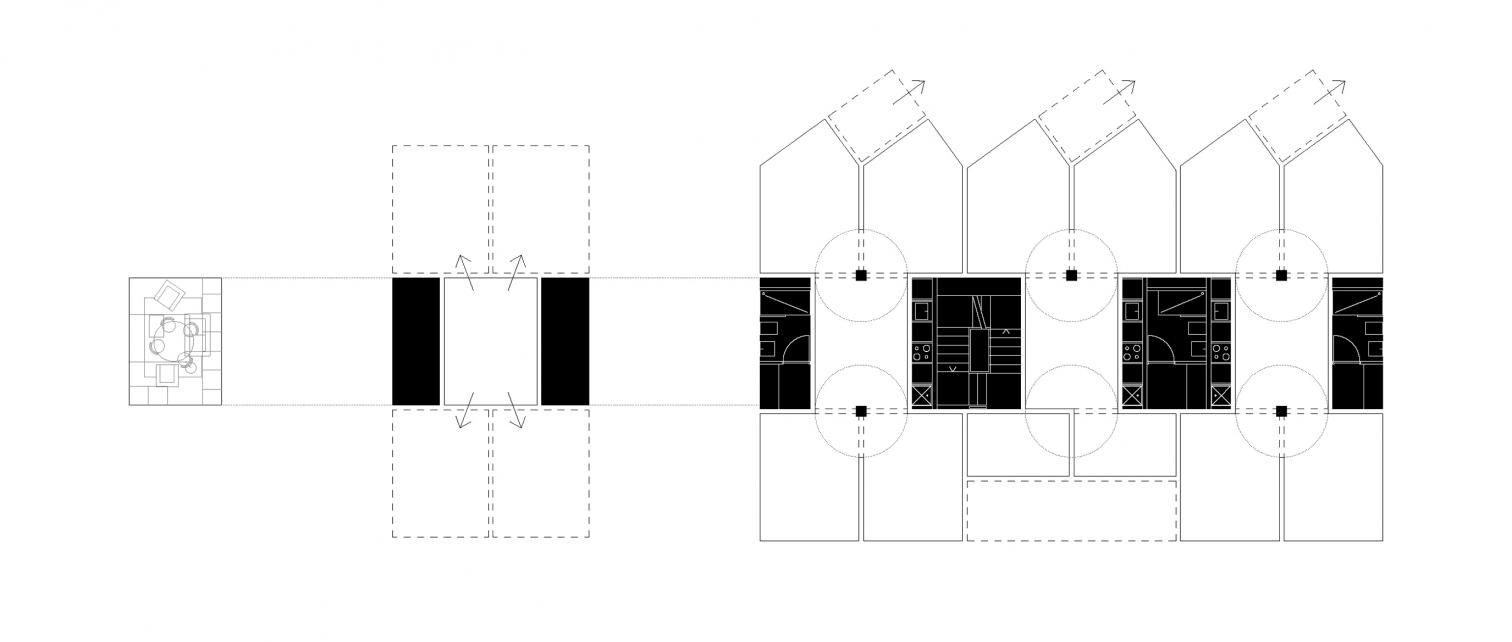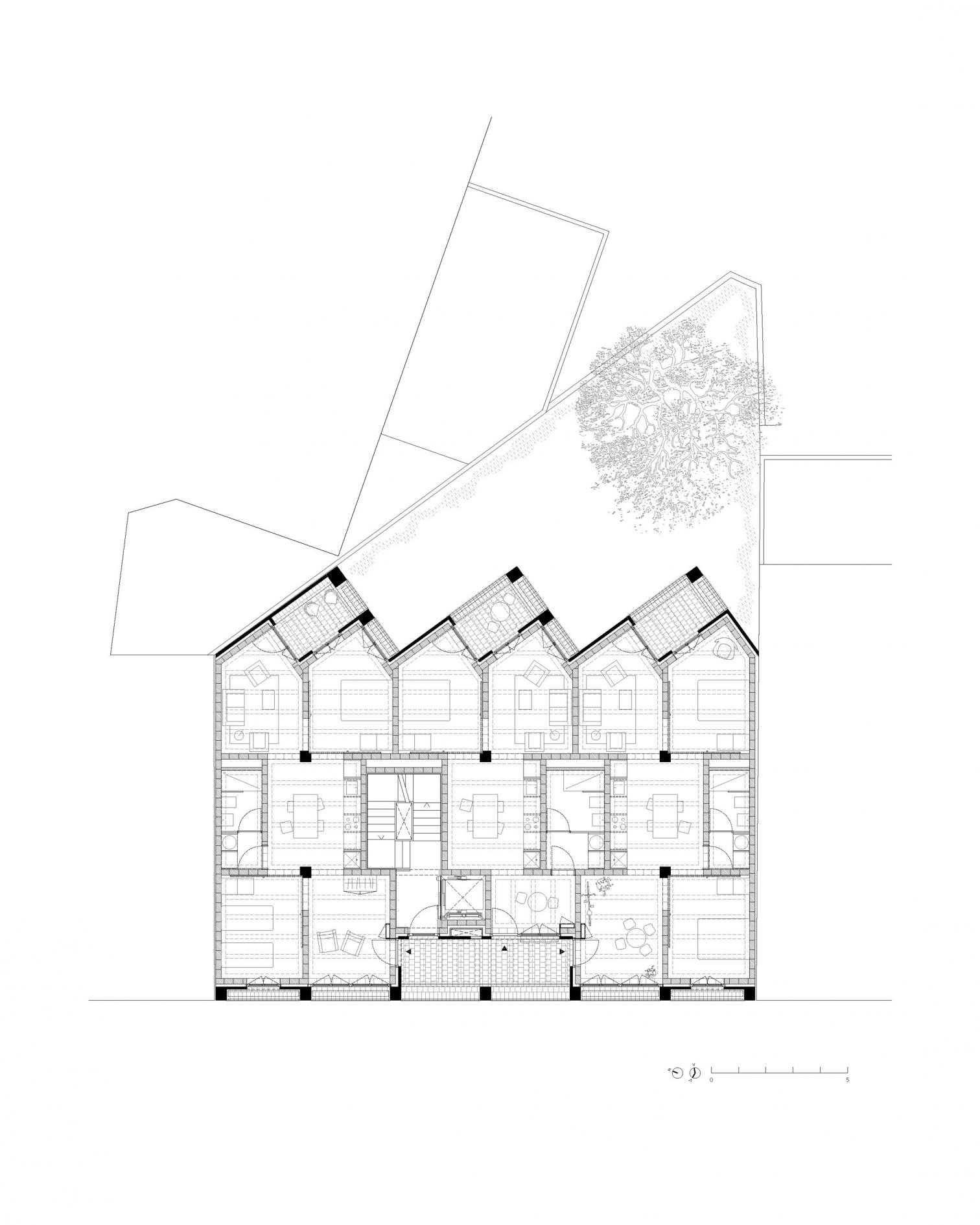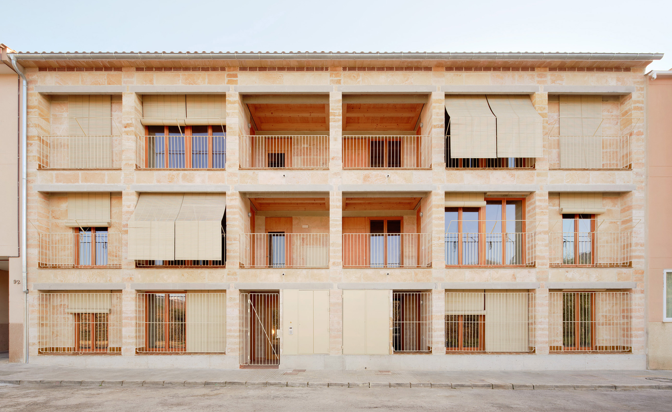9 social-housing units in Inca (Majorca)
Estruch Martorell arquitectes Estudi E. Torres Pujol Ripoll Tizón Estudio de Arquitectura- Type Housing
- Date 2024
- City Inca (Mallorca)
- Country Spain
- Photograph José Hevia
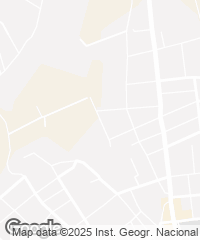
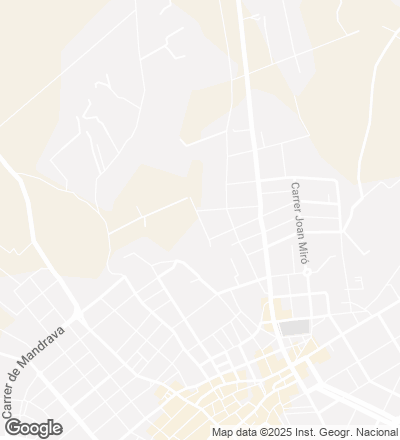
This residential building for the Balearic Housing Institute (IBAVI) stands on a trapezoidal plot between party walls. The main elevation, facing views, is given a large porch that acts not only as an entranceway, but also a space for community interaction. At the rear, the geometry of the plot allows an oblique facade facing the morning sun as well as open views of the block courtyard.
The project has nine social-housing units designed under the same principle: flexibility and spatiality. The rooms have no predetermined use, allowing residents to decide whether one is to be a bedroom or the living or dining room. Only the central strip, which groups the kitchen, bathrooms, and vertical circulation elements, determines specific uses. This zone organizes the services, freeing up the rest of the building for other purposes.
One of the key features of the design is a freestanding pillar of marés stone that articulates the connection between rooms. Around it, sliding doors make it possible to close spaces and open them up for more visual and functional continuity. In addition, the rooms are arranged out of phase with one another, generating diagonals that widen spatial perceptions.
The construction stands out for its use of materials that are locally sourced and have low environmental impact, such as brick, wood, limestone, marés, recycled cotton, and natural cork. Concrete is minimized. Brick dominates the building’s structure, while marés stone is used in key points like indoor pillars and the loadbearing facade, integrating the building with the island environs.
Each room functions as a structural cell defined by loadbearing walls of ceramic brick connected by pillars of marés stone. Ceramic straps filled with reinforced concrete strengthen the structure, and they hold up slabs prefabricated with wood and hung with metal plates. The exterior facade combines pilasters and walls of marés stone. The arrangement of the different elements in the piecing reflects the internal organization of the building and connects the facade with the interior pillar of marés stone.
Finally, the project applies passive climatization strategies. The accessways have large windows that capture heat in winter and openall the way in summer, functioning as semi-outdoor places and ensuring comfort with minimal energy consumption.
