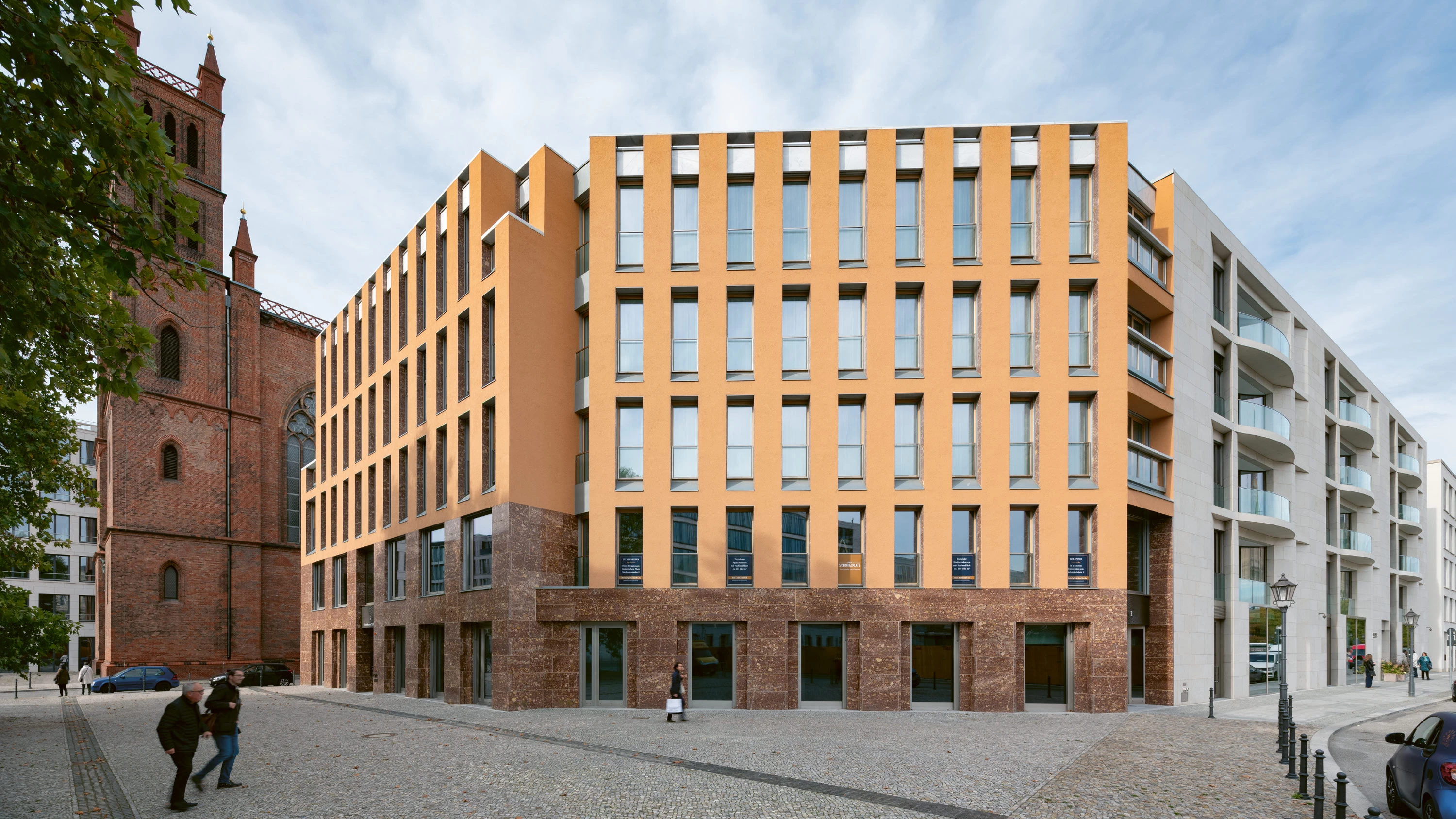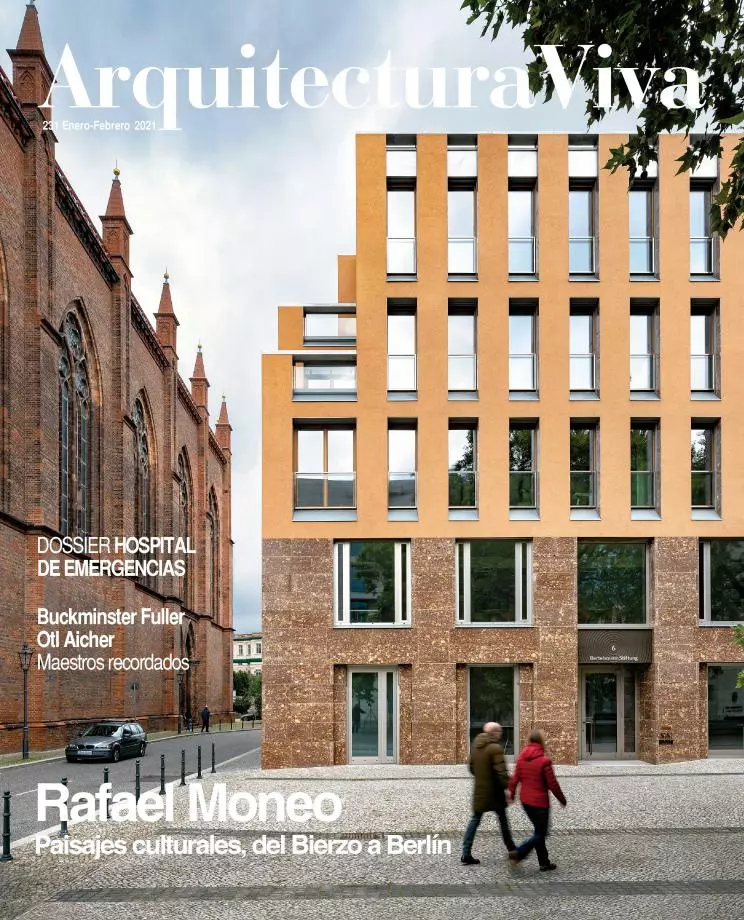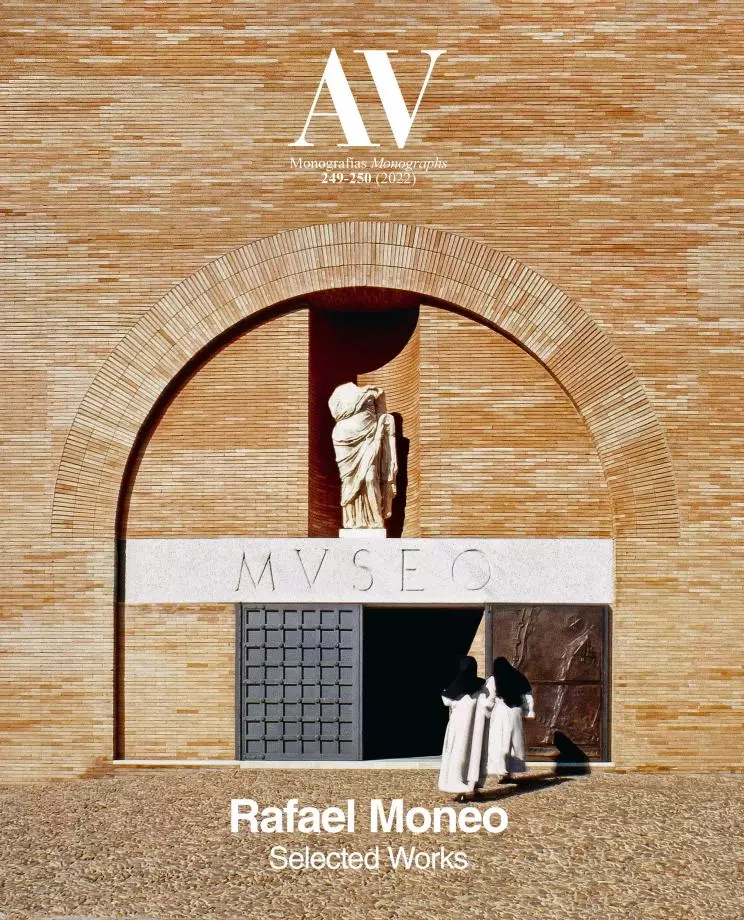Office and Apartment Building at Schinkelplatz in Berlin
Rafael Moneo Mathias Schütte- Type Housing Headquarters / office Commercial / Office
- Material Stone
- Date 2013 - 2020
- City Berlin
- Country Germany
- Photograph Duccio Malagamba
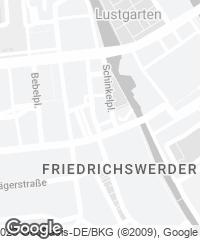
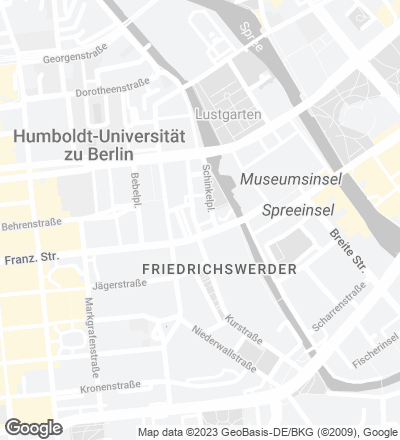
In 2005, the Berlin city council called a competition to define the massing and set the guidelines for a block bordered by Schinkelplatz, Strasse an der Kommandantur, Niederlagstrasse, and the small square shaped by two Schinkel projects: on one hand the Friedrichswerdersche Kirche and the Bauakademie, and on the other the Ministry of Foreign Affairs. The competition was won by the architect Theo Brenner and, in accordance with his scheme, the development of the block in question was assigned to the firm Frankonia, with a commitment to later call more architecture competitions for the various buildings that would compose it. The project presented on these pages was the winner in the 2013 competition for the buildings within the area between the Friedrichswerdersche Kirche, the Bauakademie, and the Ministry of Foreign Affairs.
The Friedrichswerdersche Kirche and the Bauakademie call for respect, and no architect working in such a prominent place can be oblivious to this; it is an inevitable starting point. The actual fragmentation of the area covered by the competition says as much, associated as it is with an architecture that is domestic and thus diverging from the monumental nature of Schinkel’s buildings. Emphasis on this fragmentation is inherent in this project, which shows two segments: one facing the Bauakademie and the other looking towards the square. The fragmentation also appears on the roof, manifesting itself at the top, in the loggia crowning the volumes, an element which gives visual continuity to the complex and becomes a formal leitmotif of the scheme. And something similar would have to be said about the plinths, which maintain the double height in the contact with the adjacent houses.
The project makes use of the materials proposed, stuccoes of different colors, which will help blend the new buildings into the urban fabric. In theory, lighter tones are used in the higher sections of wall, which in this scheme are crowned with a finish, either of concrete or natural stone, giving continuity to the ‘loggia.’ The choice of stucco extends to the interior spaces, and in the plinths, vertical fittings, and pilasters, a darker tone is used. The openings are particularly important in a project of this kind; open from floor to ceiling and executed with wooden frames painted in light tones, they give the facade a contained and diverse rhythm...[+][+]
Cliente Client
Frankonia Eurobau Schinkelplatz GmbH
Arquitecto Architect
Rafael Moneo
Mathias Schütte
Colaboradores Collaborators
Ángel Huertas, Pablo Palacios, Oliver Bieniussa (arquitectos architects); IGP Ingenieur AG (dirección de obra construction supervision on site); Stefan Beck, IGP Ingenieur AG (project manager)
Consultores Consultants
AHW Ingenieure (estructura structural engineering); Planungsbüro Graw + StiehmIngenieurplanung GmbH (instalaciones mechanical engineering)
Superficie Floor area
3.000m²
Fotos Photos
Duccio Malagamba

