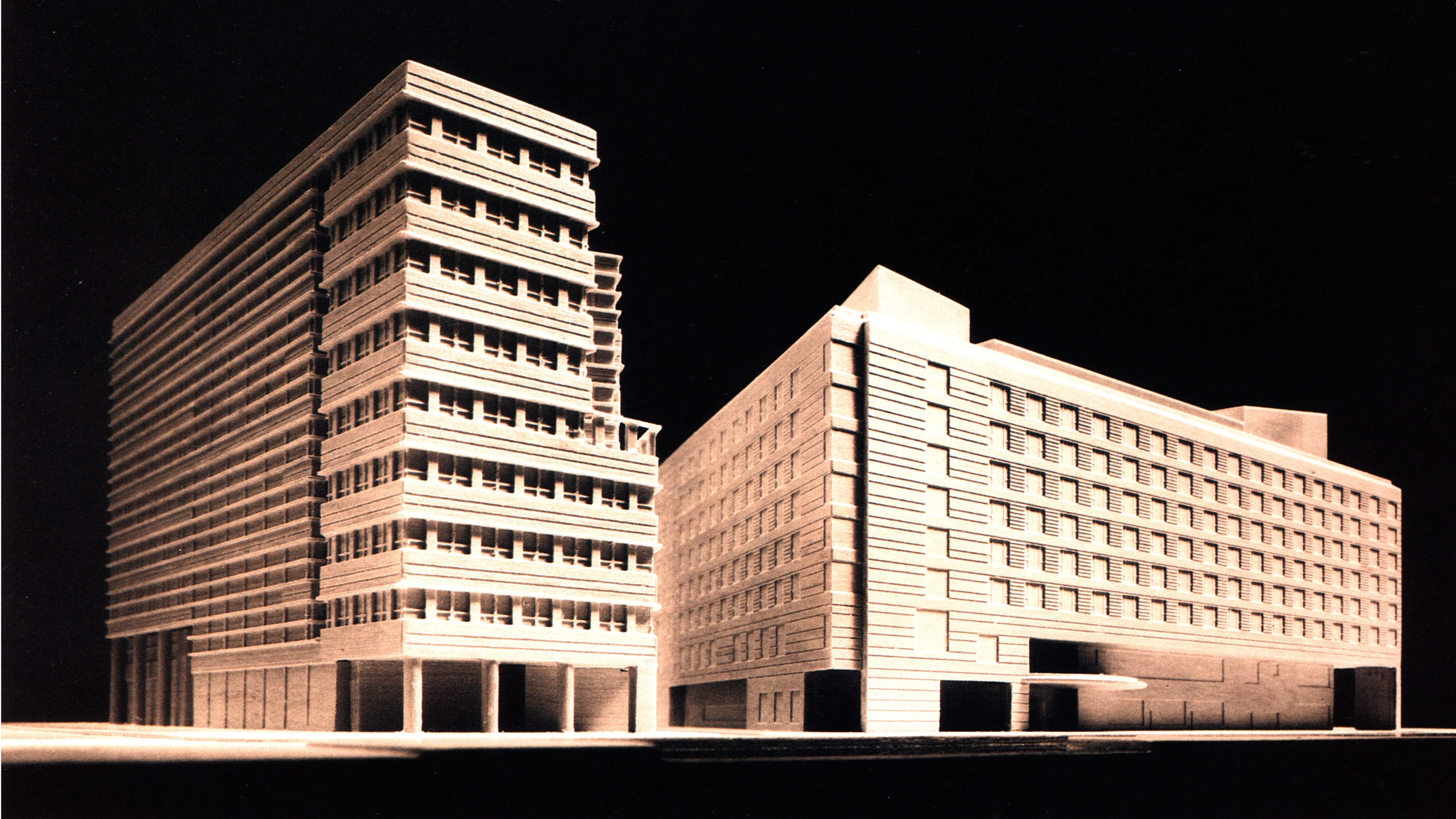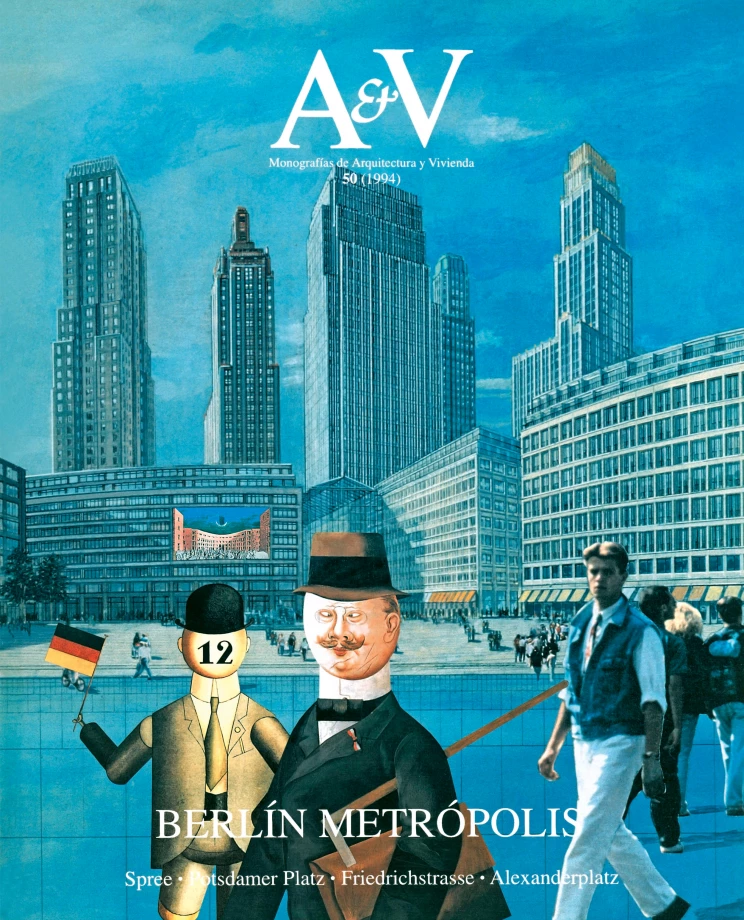Daimler Benz, Berlin - Rafael Moneo
Buildings A4 and A5- Architect Rafael Moneo
- Type Hotel Commercial / Office
- City Berlin
- Country Germany
- Photograph Aurofoto
The plot assigned to Rafael Moneo is located at the northwest end of the Daimler Benz area, behind that of Lauber & Wohr and next to the Kulturforum, from whose Staatsbibliothek it is separated only by the end of the casino designed by Renzo Piano. As in the previous plot, the final configuration of the A4 and A5 buildings is the result of the variations, throughout the successive general proposals, of the interior street that separates them. The larger of the two, intended for a hotel, is a trapezoidal closed block with a gently curved façade. According to a classical layout, the rooms, with views of the street or the courtyard, are located on either side of a central corridor that runs the length of the building. The facades of this large hotel, which can be accessed from the former Potsdamerstrasse and from Eichhomstrasse, are presented as large panels perforated by a uniform rhythm of openings inserted in the play of textures of the different cladding materials. Only the open first floor and the irregular roof volumes escape the overall solidity of the volumetry. The smaller and taller A4 building, dedicated to offices, is in turn fragmented into several bodies around a central space and a large glazed atrium open to the Kulturforum; the exterior facades, dominated by the glazed bands of continuous openings, offer a counterpoint to the compactness of the other block...[+]
Cliente Client
Daimler Benz
Arquitecto Architect
Rafael Moneo
Colaboradores Collaborators
Filip de Wachter, Jan Kleihues, Juan Beldarrain, Juan Hevia, Julio Salcedo, Max Holst
Fotos Photos
Andreas Muhs, Aurofoto






