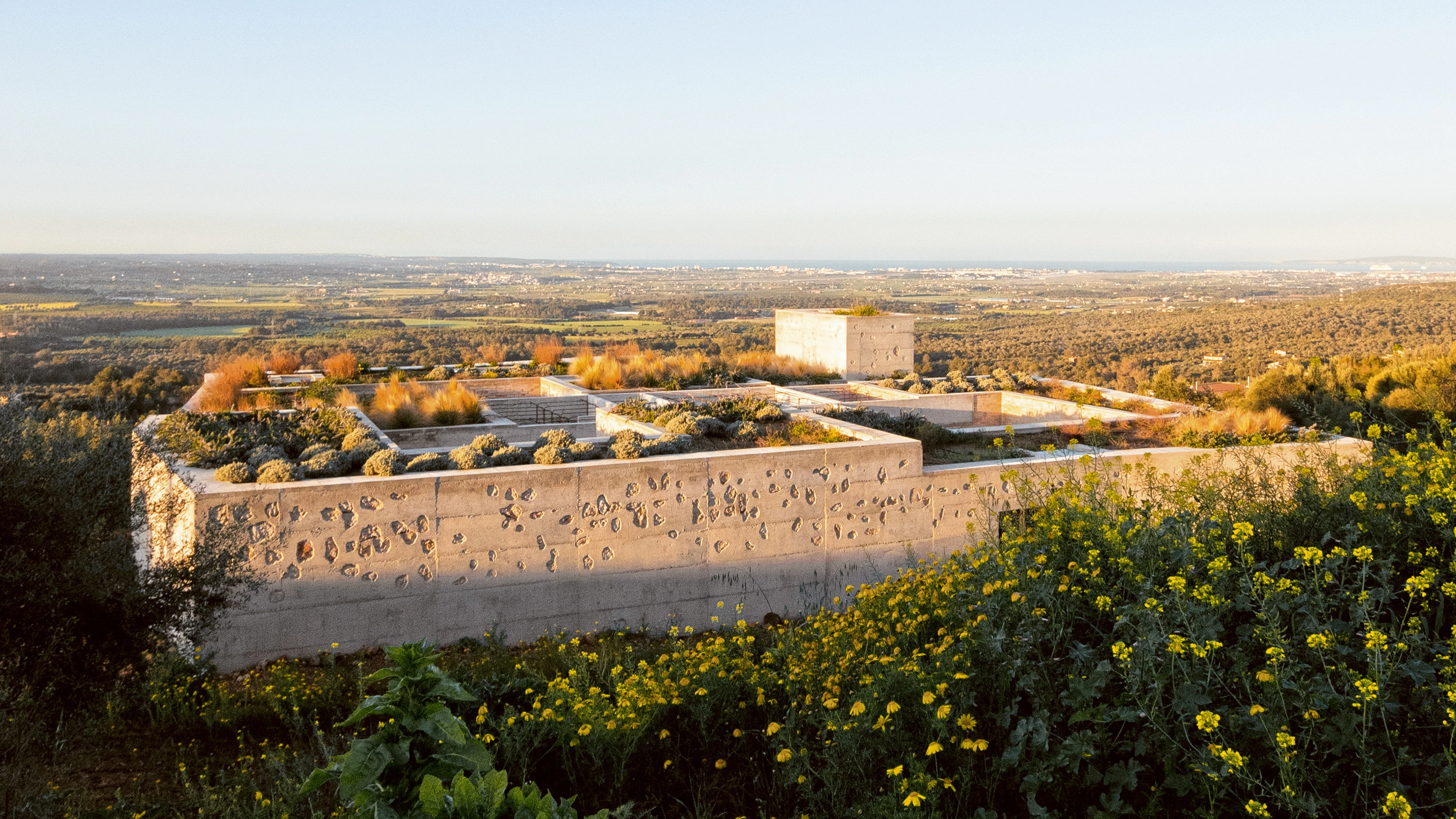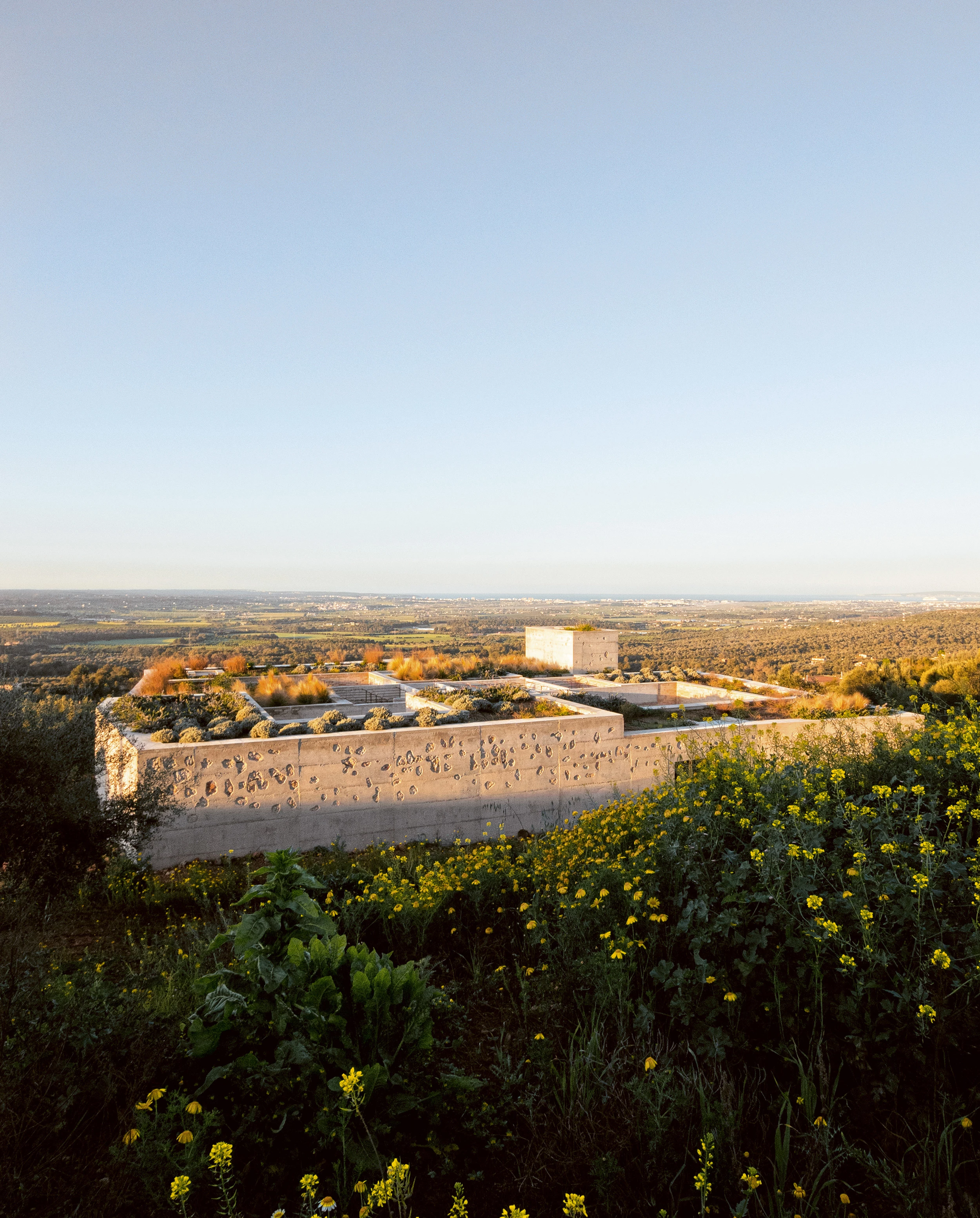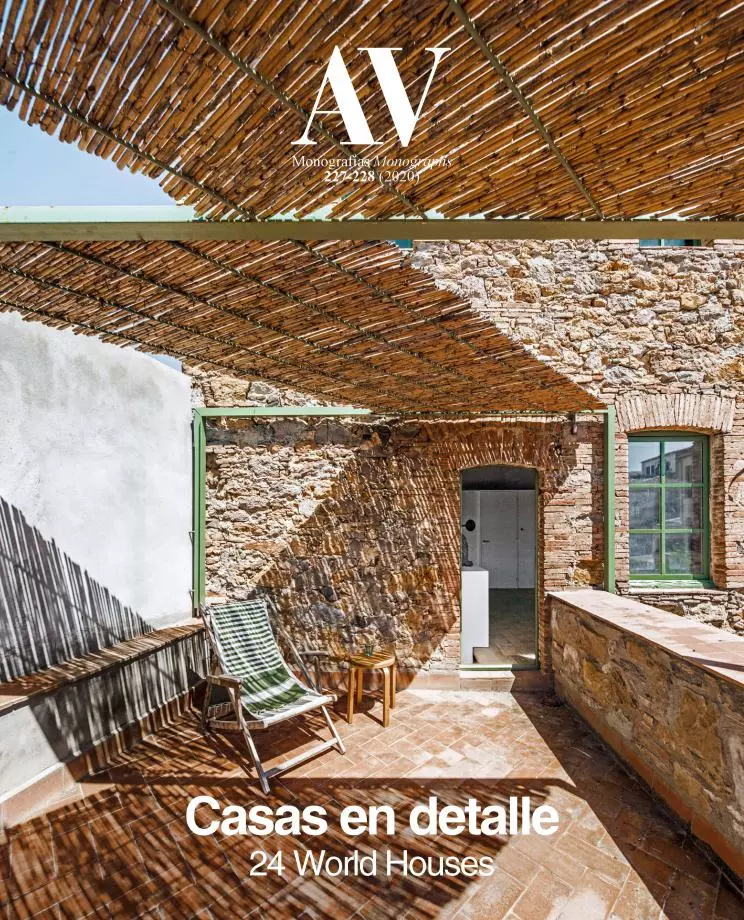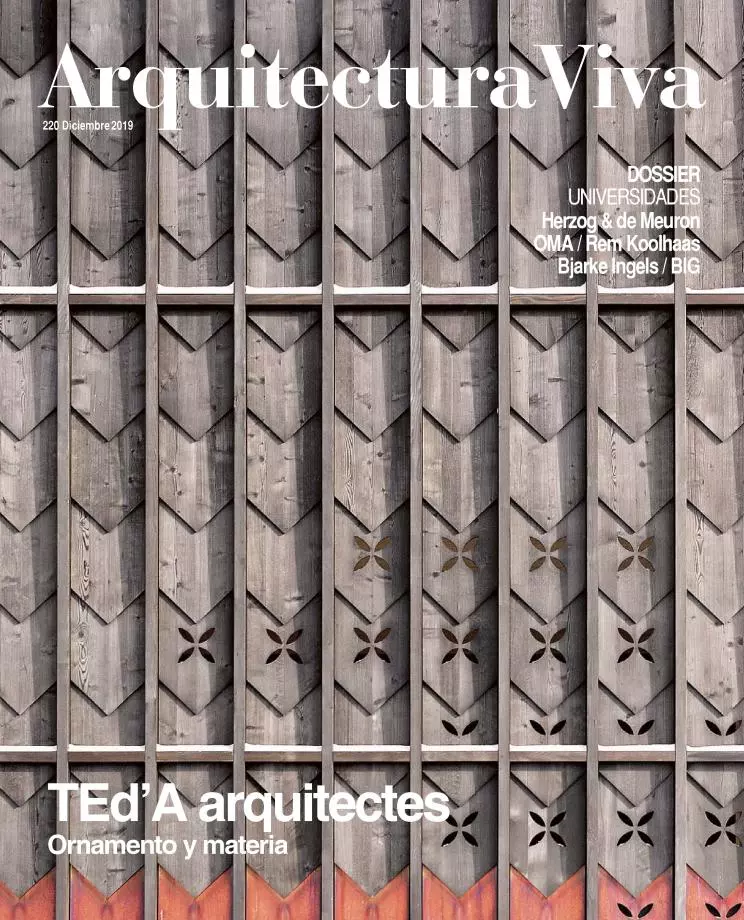Can Jaime i n’Isabelle, Majorca
TEd’A arquitectes- Type House Housing
- Material Concrete
- Date 2011 - 2018
- City Palma de Mallorca
- Country Spain
- Photograph Luis Díaz Díaz
Located on the outskirts of Palma de Mallorca, the building pursues two fundamental objectives: on the one hand to go unnoticed, and on the other to tie up with the island’s vernacular architectures. The first addresses the topography of the site, which slopes down steeply to the south while an access road leads uphill to the north. The house embeds itself into the terrain in order not to block views of the landscape, and also to adapt to the contours of the land and blend into the nature around through a green roof planted with native plant species. The second line of action involved a contemporary reinterpretation of the scheme and construction systems of traditional Majorcan buildings. The domestic program is laid out around a central courtyard – which hails from the Roman impluvium – that functions simultaneously as a connective space. Furthermore, instead of coming across as an immaculate volume, the house seeks to take on the patina of time through the use of textured materials. On the outside the volume presents a solid perimeter of cyclopean concrete, built with stones taken from the grounds, while the interiors were executed with warmer materials like wood and the ceramic in the courtyard...
[+][+]
Obra Work
Can Jaime i n’Isabelle Single-Family House, Majorca (Spain).
Arquitectos Architects
TEd’A arquitectes / Irene Pérez, Jaume Mayol (socios partners); Toni Ramis, Tomeu Mateu (equipo team); Luis Rivas (aparejador site architect).
Colaboradores Collaborators
Sergi Altarriba (estructuras structures).
Cliente Client
Jaime Estela, Isabelle Abermann.
Superficie Area
323 m².
Fotos Photos
Luis Díaz.








