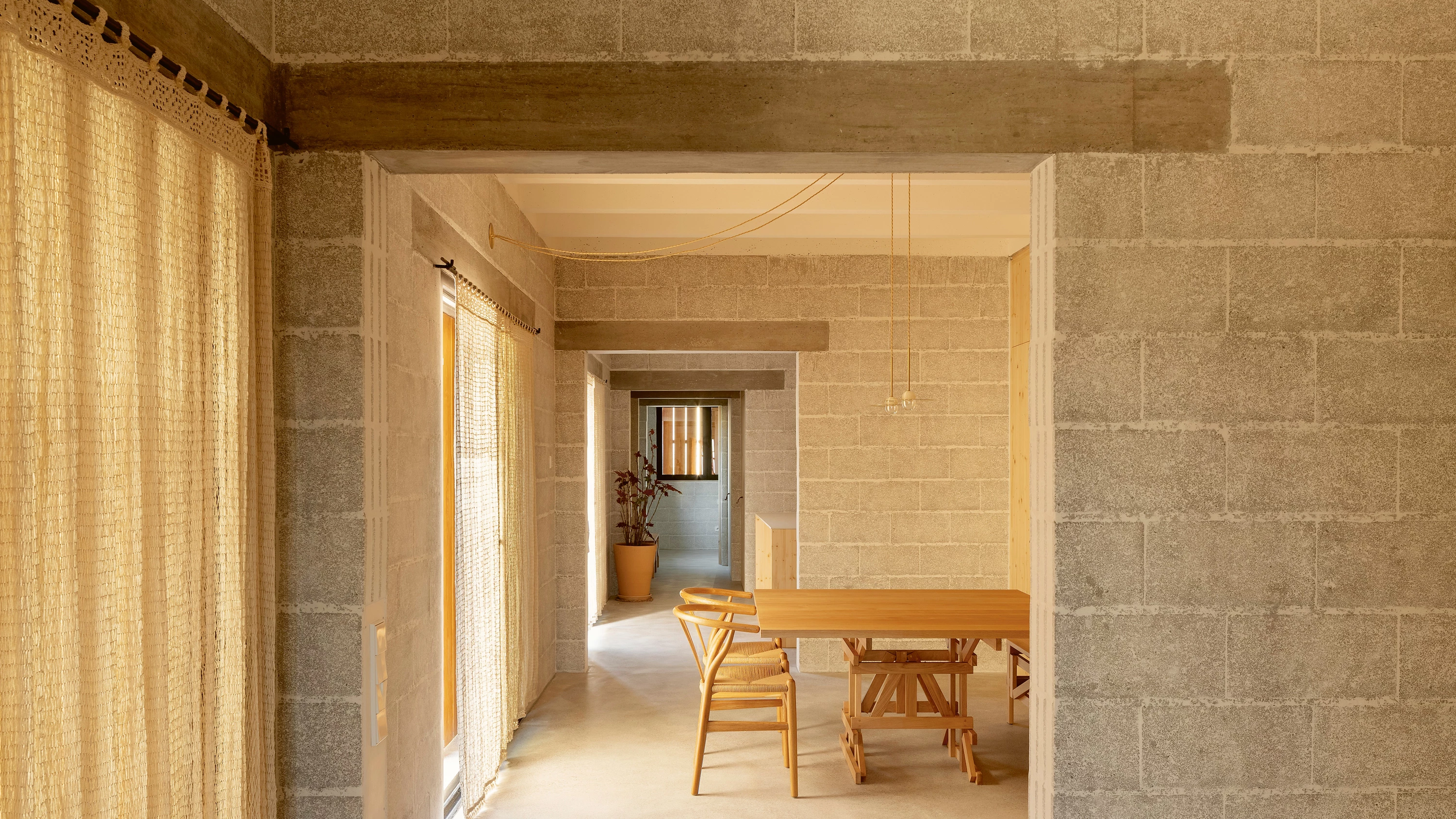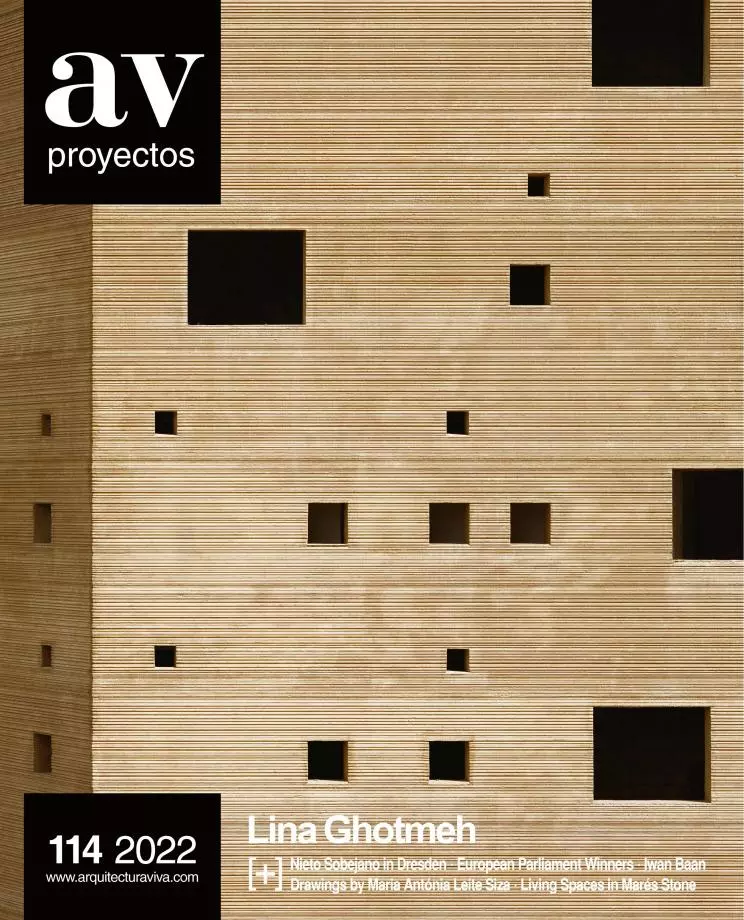Can Guillem i na Cati, Montuïri
TEd’A arquitectes- Type Housing House
- Material Stone Concrete Marés
- City Montuïri (Mallorca)
- Country Spain
- Photograph Luis Díaz Díaz
The dwelling occupies the full area of the plot. The house – set in the longest direction of the plot – and the courtyard are complementary. This organization of the space frees up a courtyard-path between the new building and the neighboring wall.
Each room is bounded by load-bearing walls made of vibro-pressed concrete blocks, as are the beams and lintels, all of them exposed. The outer wall is a heavy facade with high inertia and composed of 15 and 20-centimeter thick marés slabs.
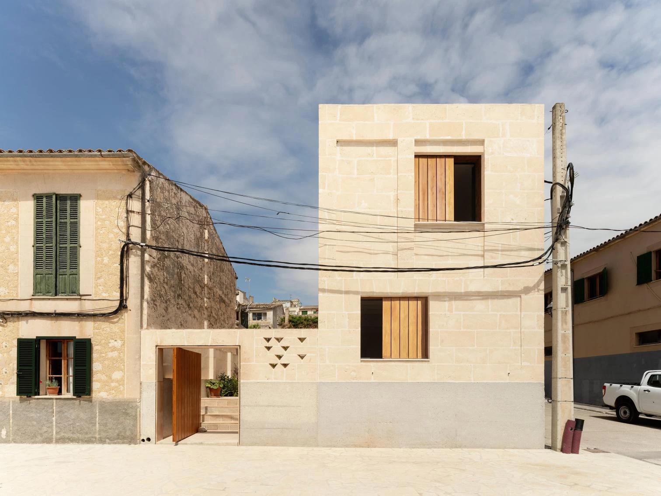
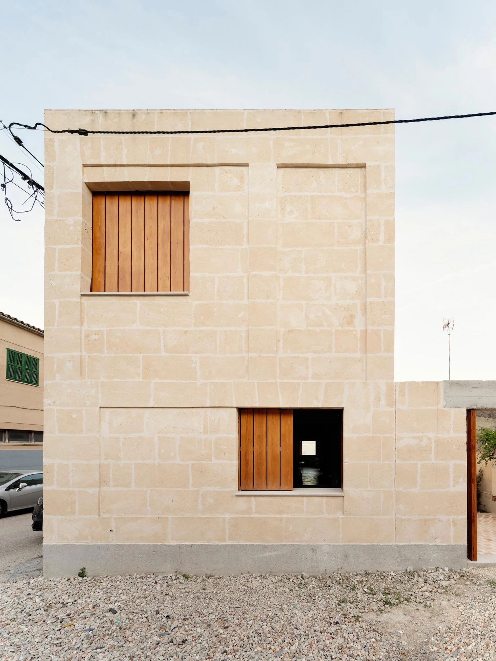
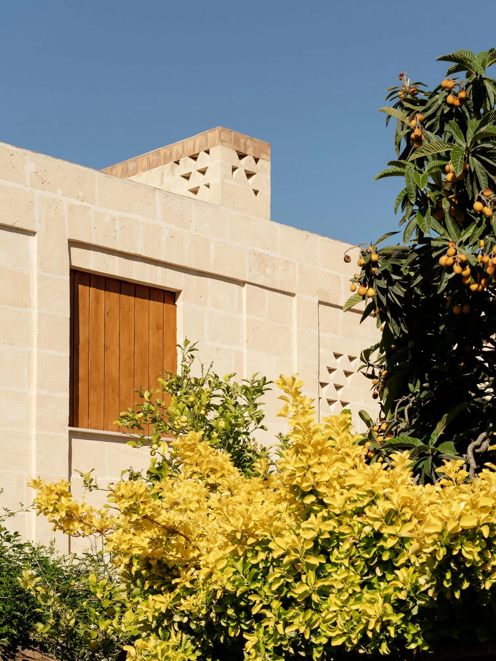
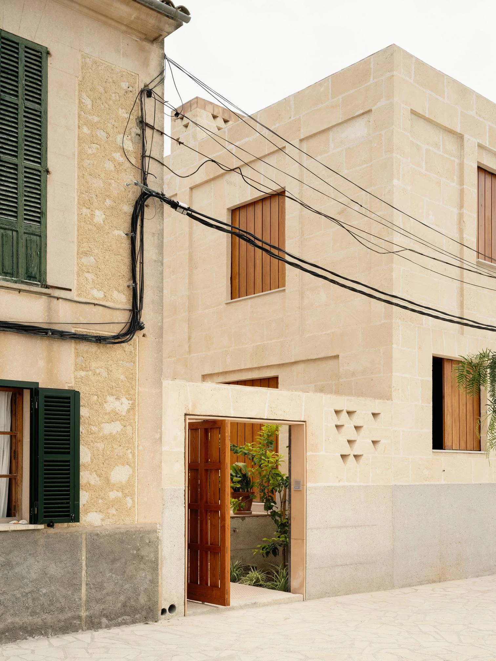
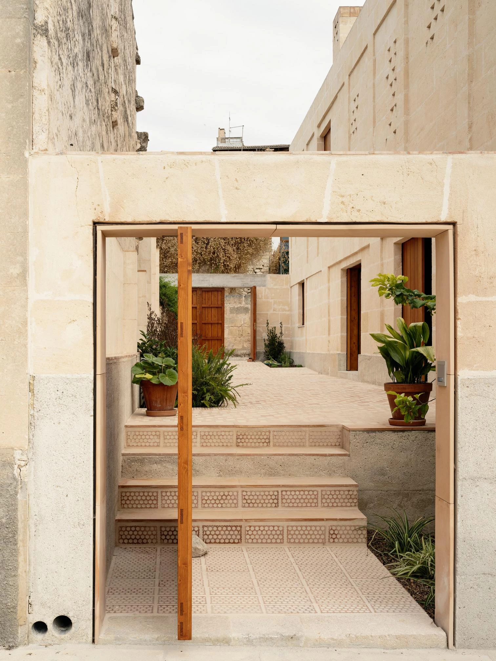
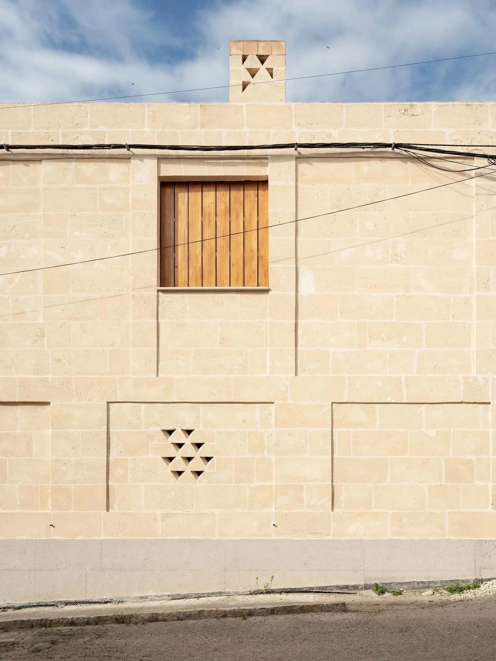
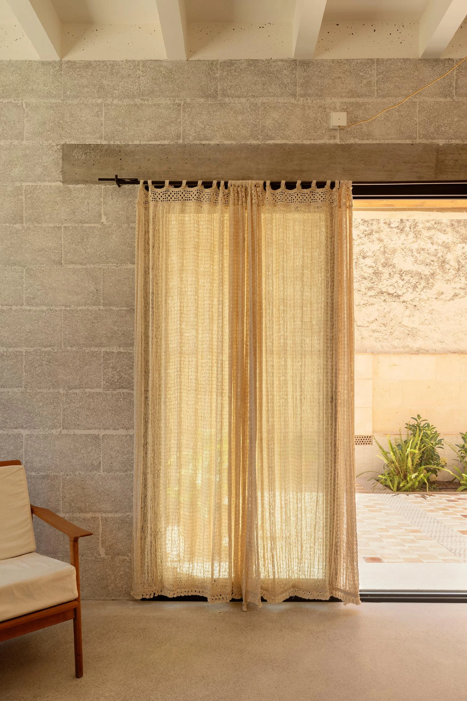
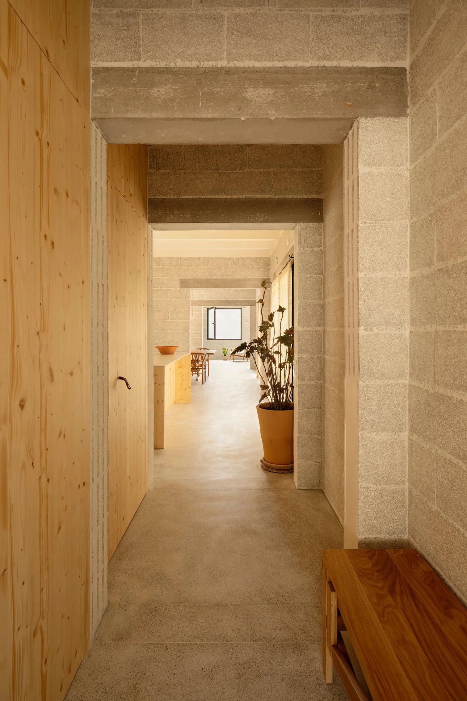
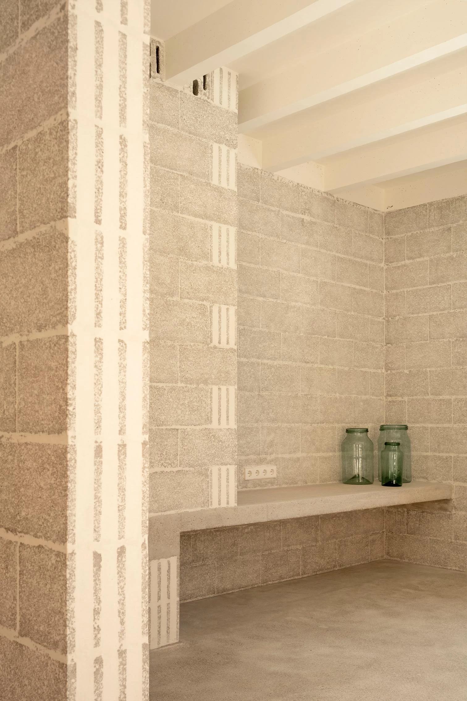
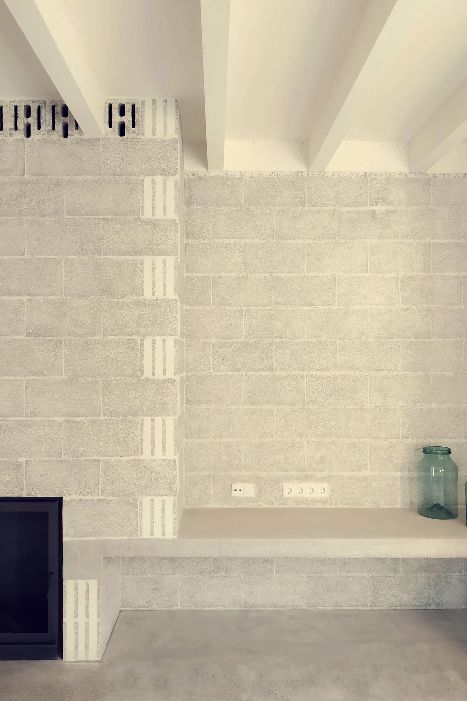
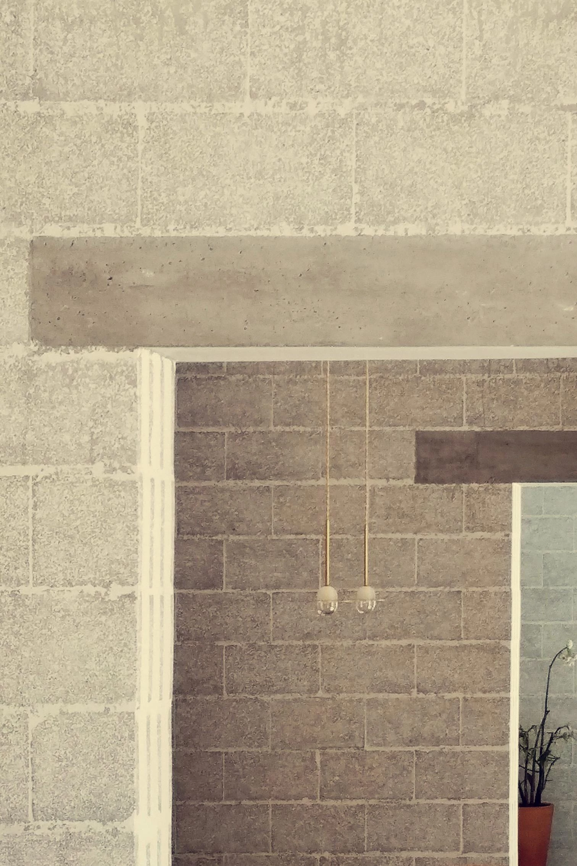
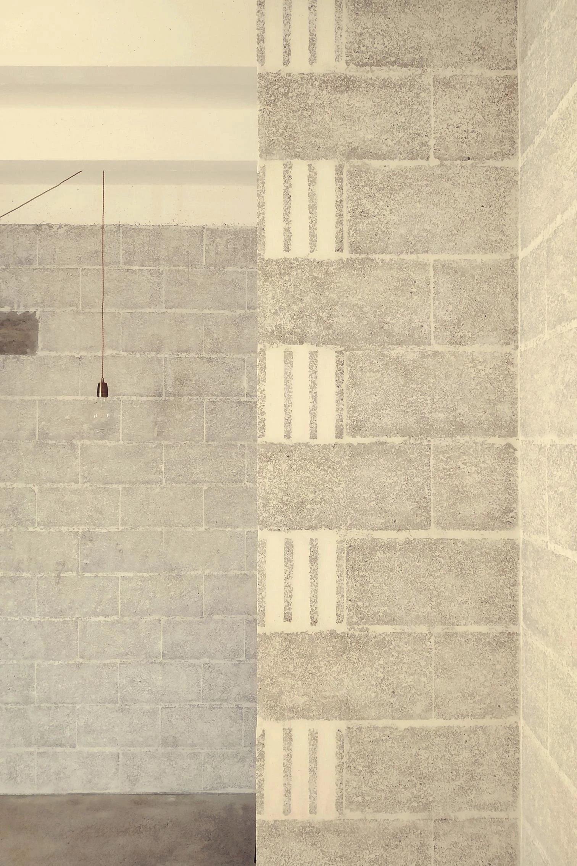
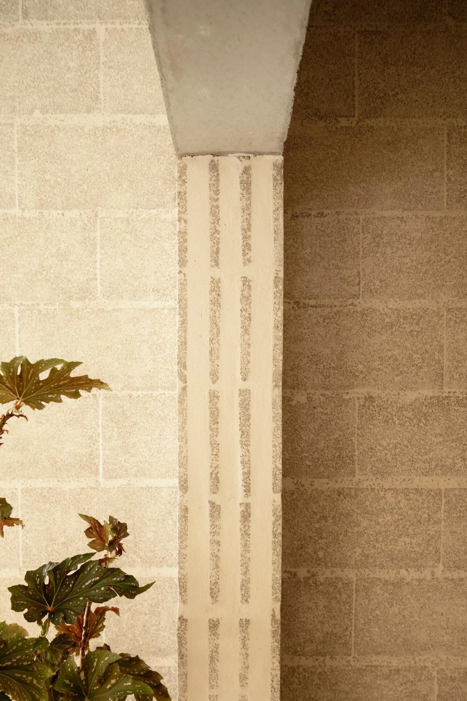
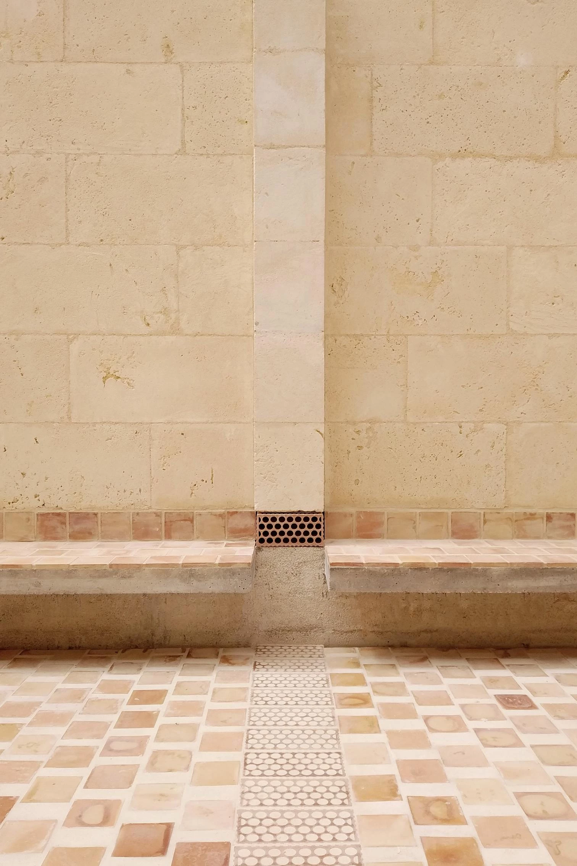
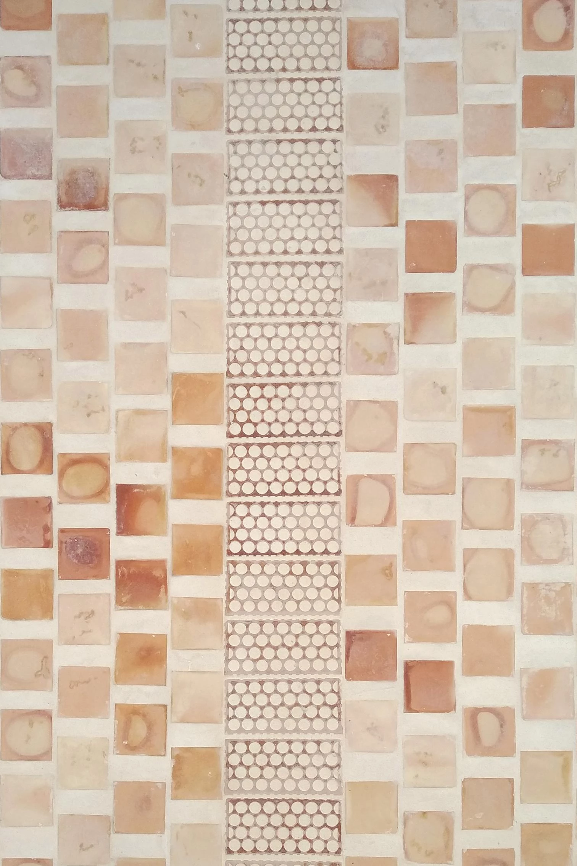
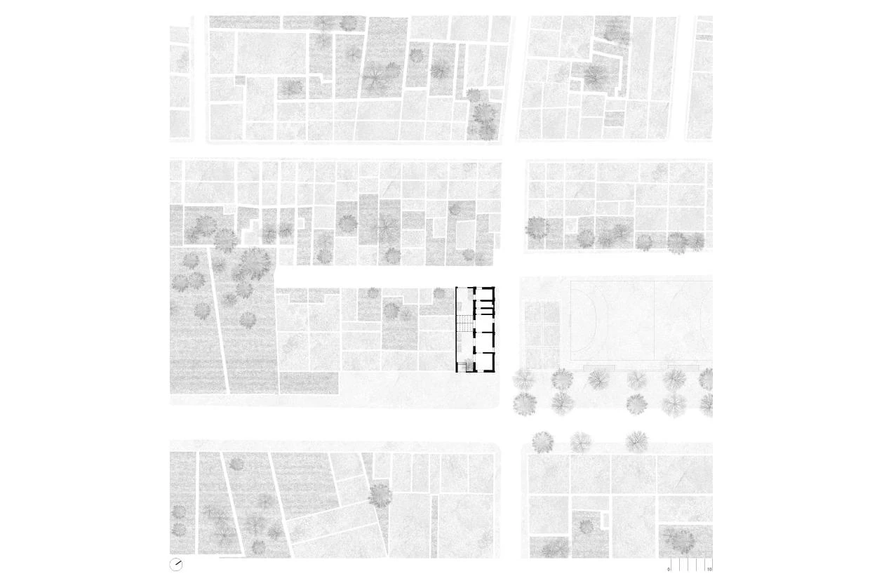
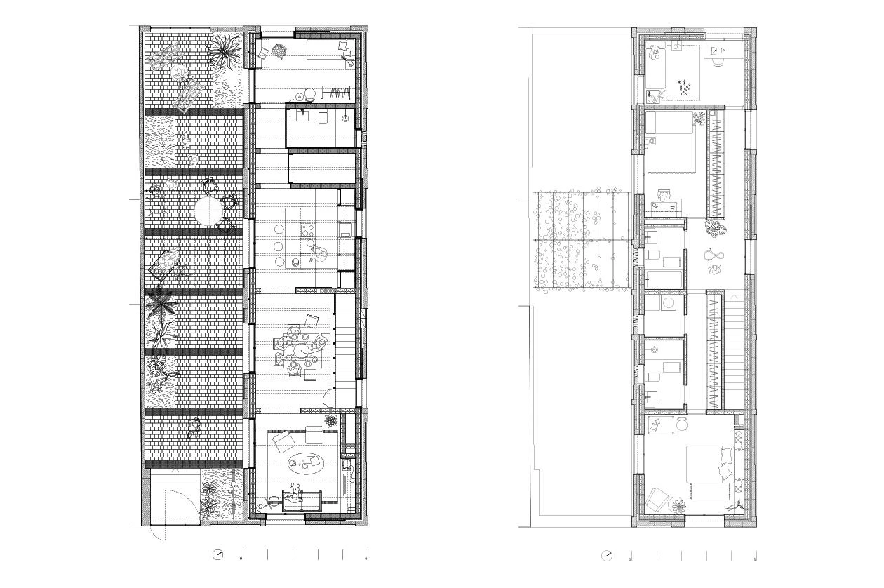
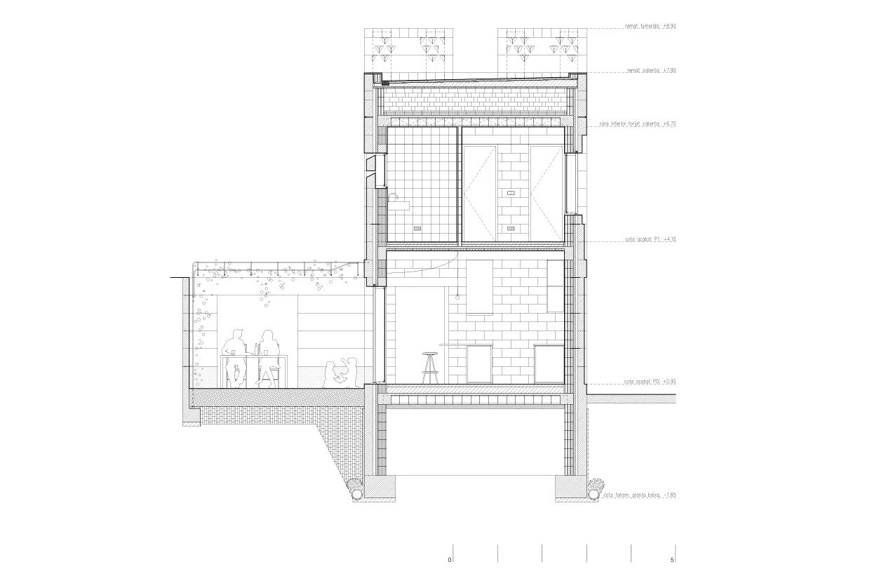
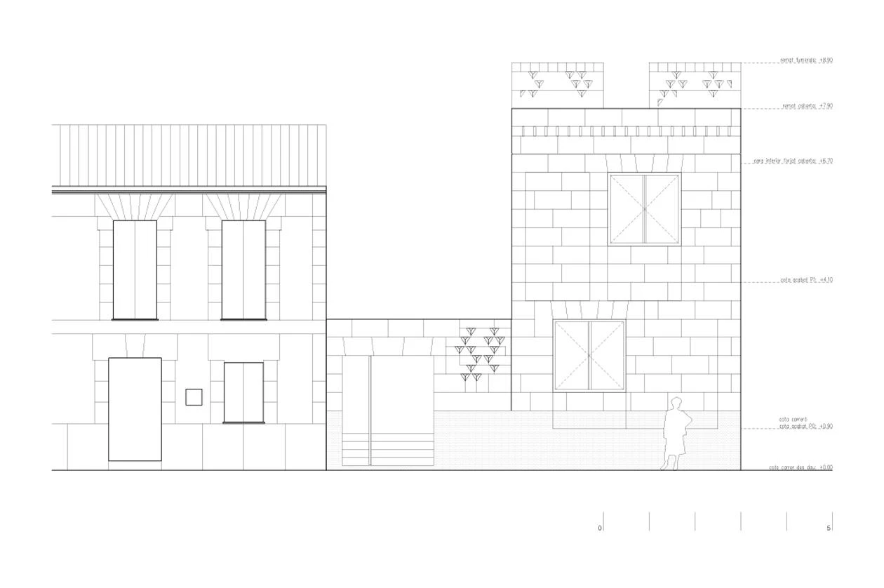
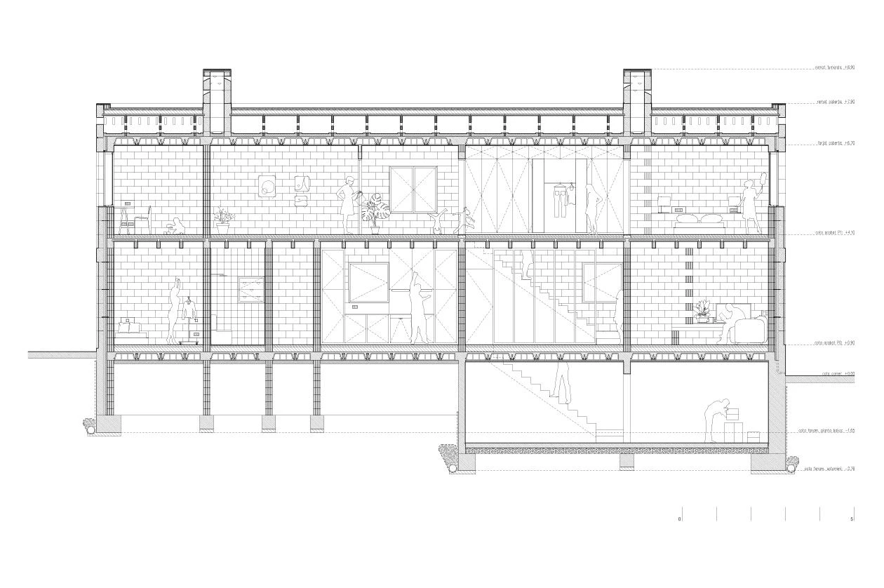
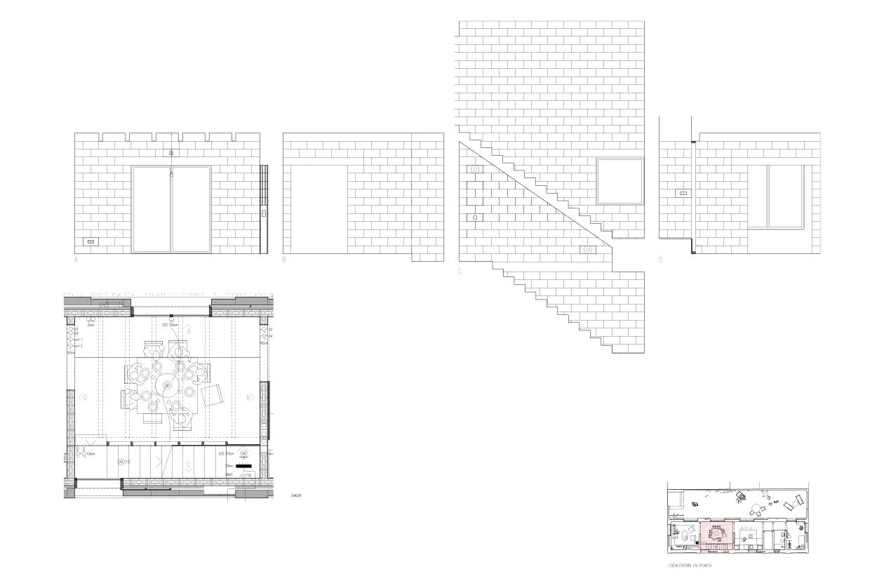
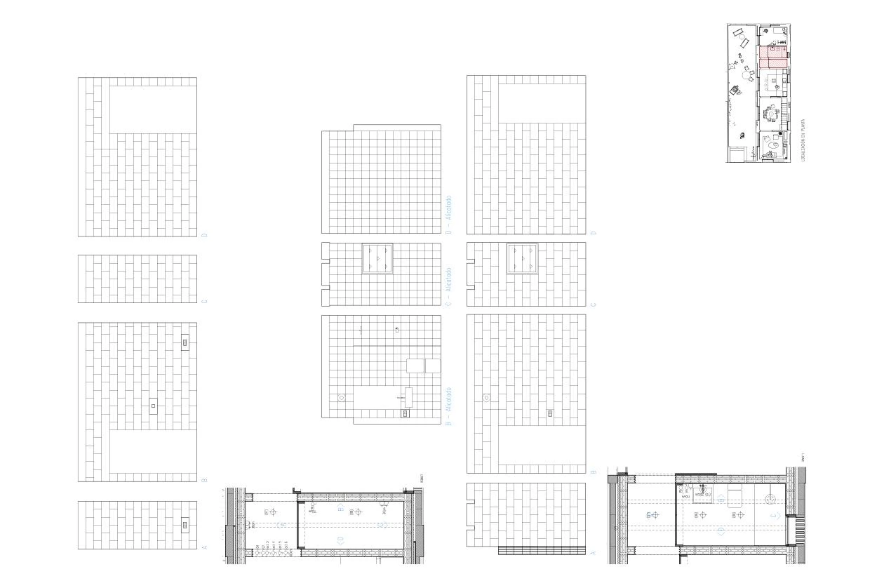
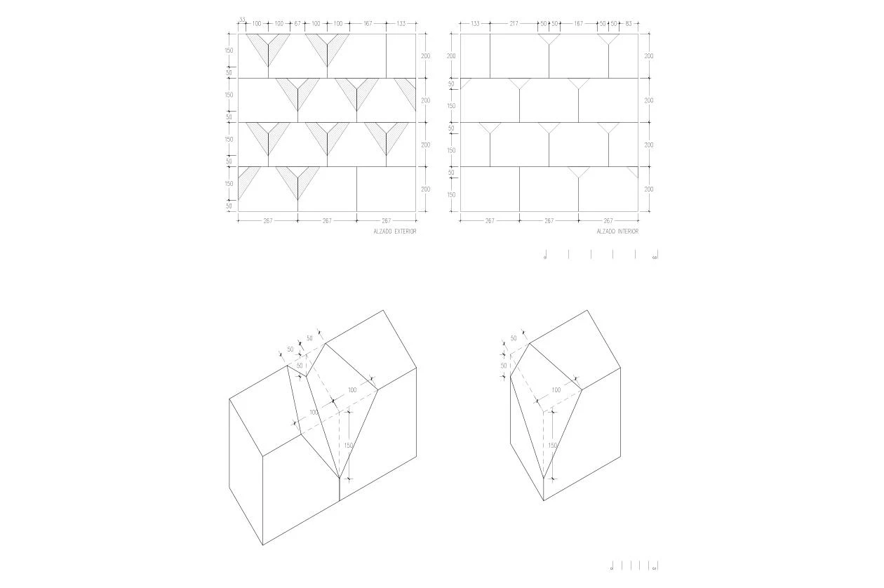

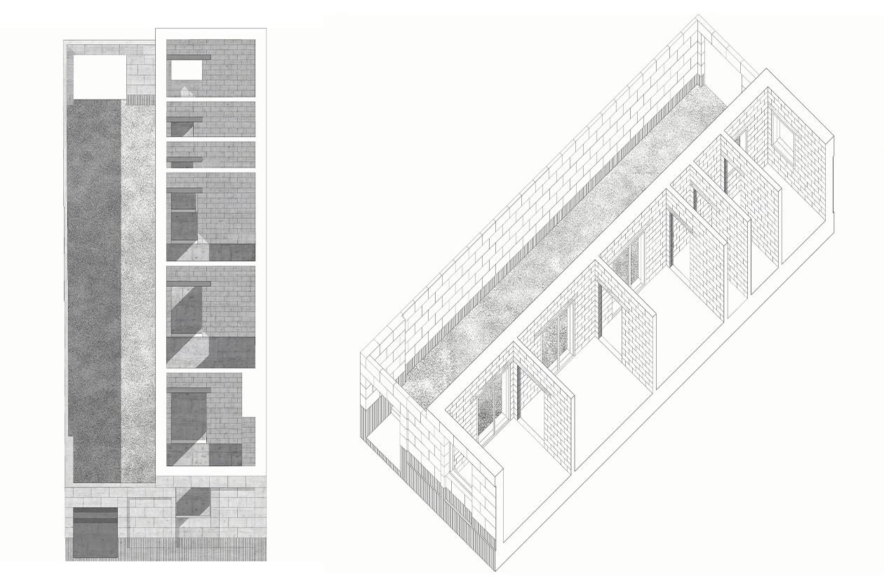
Can Guillem i na Cati, Montuïri (Mallorca)
Cliente Cliente
Guillem Nicolau, Cati Font
Arquitectos Architects
Irene Pérez, Jaume Mayol (TEd’A arquitectes)
Aparejador Quantity surveyor
José Luis Mateos
Colaboradores Collaborators
Sergi Altarriba (estructura structure); Toni Ramis; Tomeu Mateu; Giovani Fenoglio
Fotografía Photographs
TEd’A arquitectes

