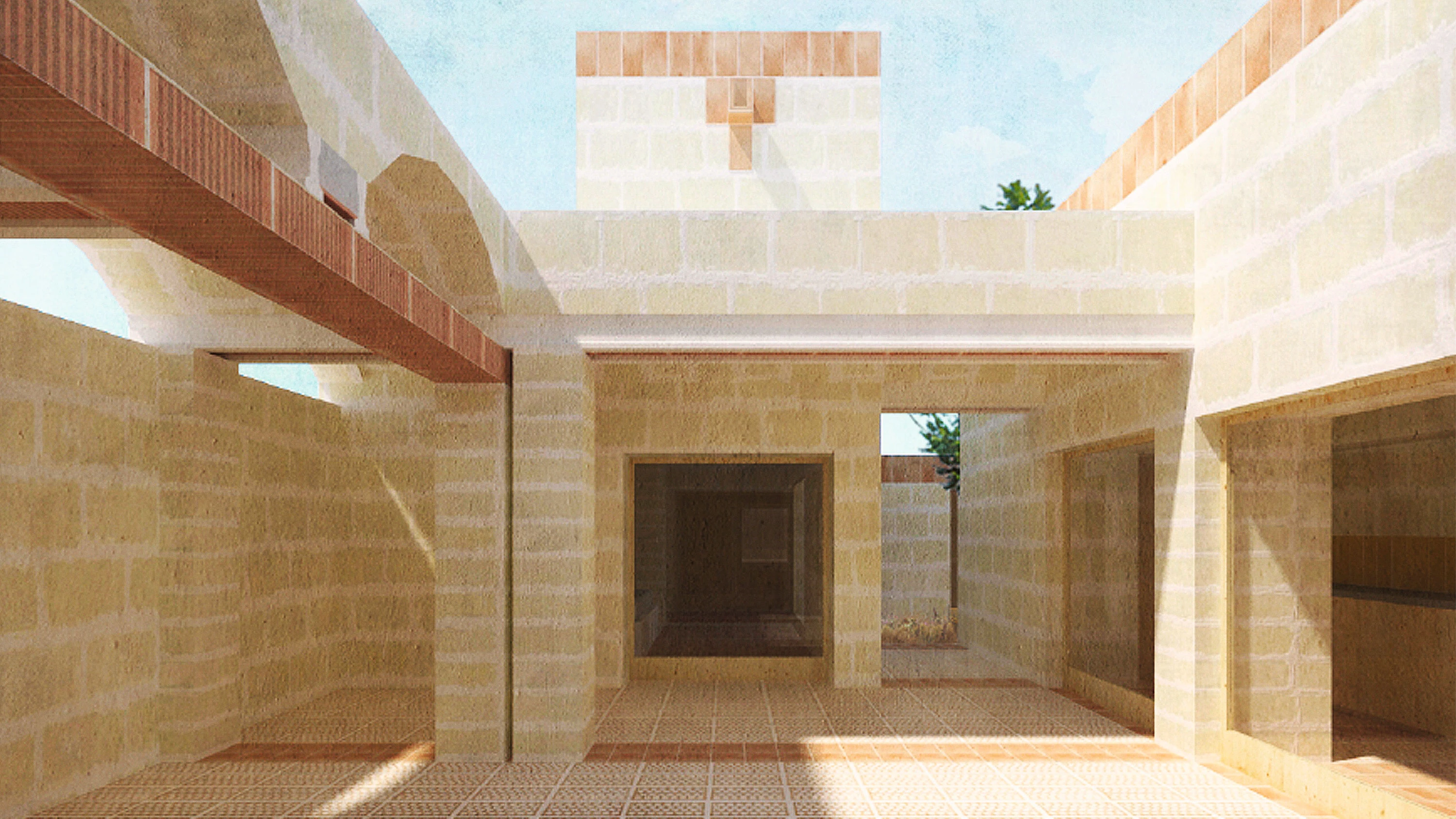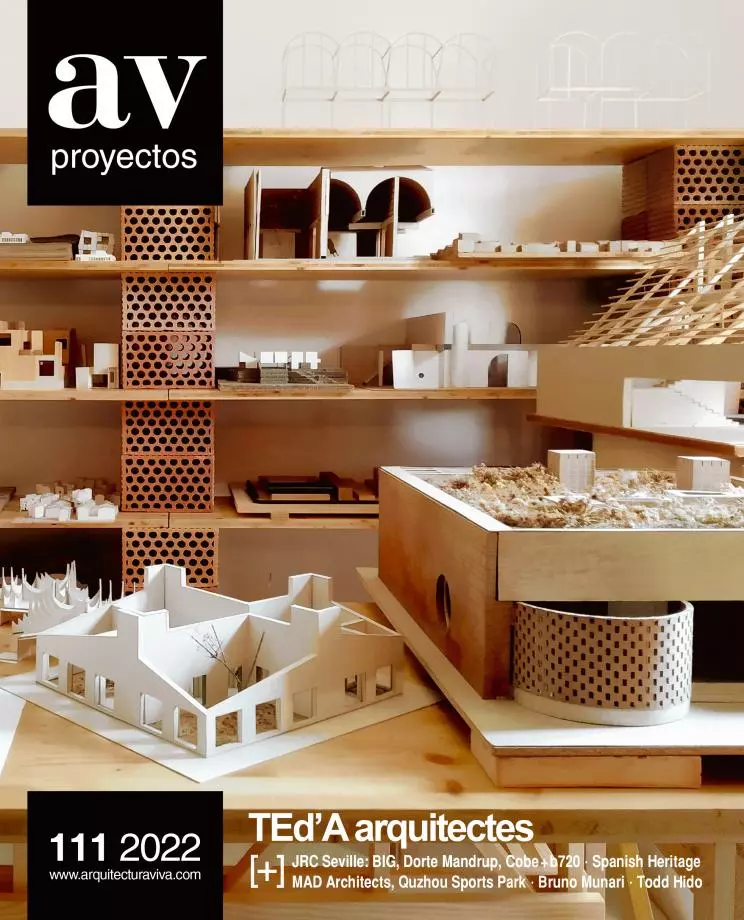Can Juan Ángel i na Mariví, Artà
TEd’A arquitectesThe built area of the house takes up the full length of the plot. Scattering the program across the site permits creating outdoor interstitial gaps that are controlled by the built space, turning the exterior and the interior into one same element.
Local marés stone is prominent in the material composition of the house: aside from being used on the facades and ceilings – whether series of vaults or lintels –, the continuous footing under the walls is also built with this type of sandstone... [+]
Can Juan Ángel i na Mariví, Artà (Spain)
Cliente Client
Juan Ángel Irigoyen
Arquitectos Architects
Irene Pérez, Jaume Mayol, Toni Ramis, Albert Cabrer (TEd’A arquitectes)
Colaboradores Collaborators
Other Structures (estructura structure)
Superficie Area
279 m2







