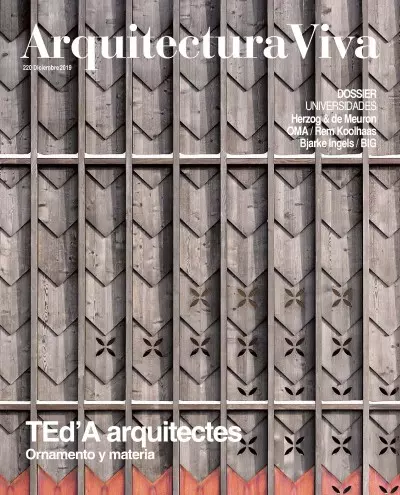

Palma de Mallorca, Spain

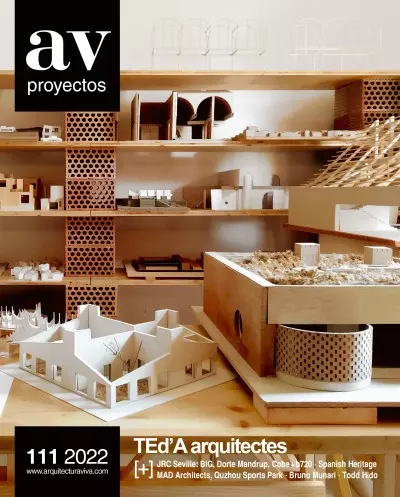
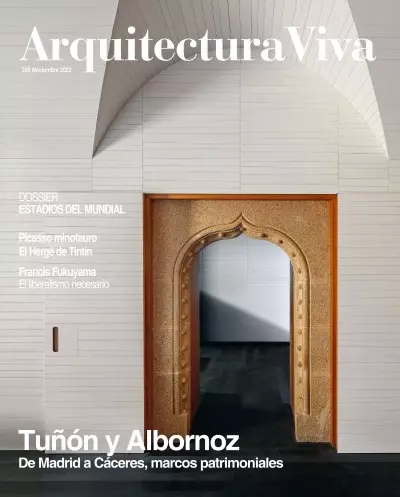
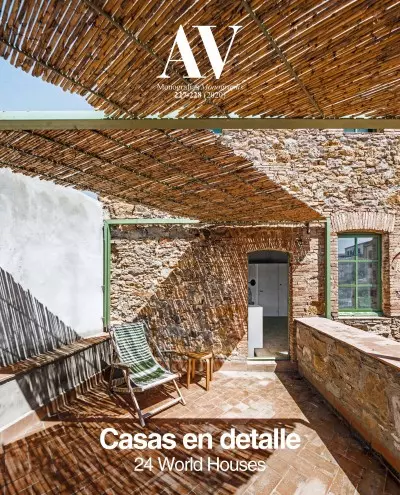
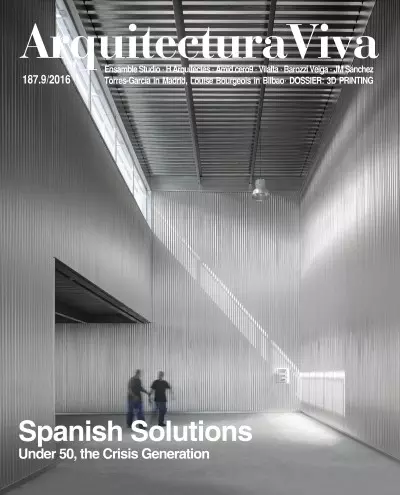
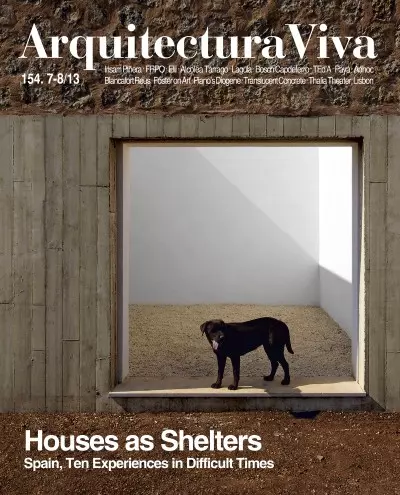
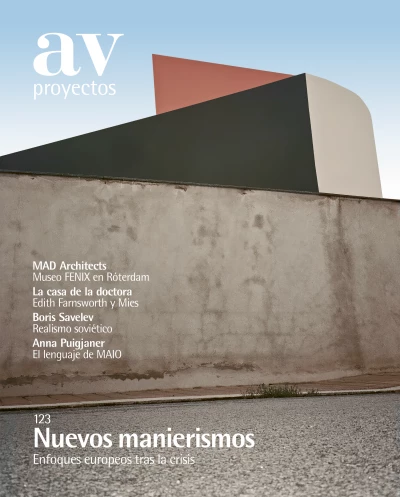
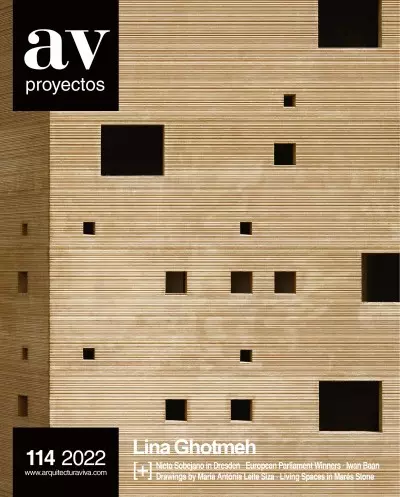
Located in Palma’s old town quarter, Can Gabriel is a house built on traces of the past with no attempts to erase them. The projects starts with a bare 164-square-meter apartment of the 1960s, the only legacy of which is purely constructional: struct
Located on the seafront on the cliffs of the Majorcan municipality of Calvià, the single-family house Ca na Birgit is an example of architecture sensitized to the environment and local climate. Encompassing a built area of 194 square meters, the proj
The dwelling occupies the full area of the plot. The house – set in the longest direction of the plot – and the courtyard are complementary. This organization of the space frees up a courtyard-path between the new building and the neighboring wall. E
“Majorca is paradise, if you can stand it!” This warning pronounced by Gertrude Stein, directed at Robert Graves when he told her about his plans of leaving cold England, echoes in a house that harnesses traditional wisdom to create an agreeable redo
The extension respects and complements the building of 1978, functioning as a single entity without giving up its autonomy. The new structure goes through the perimeter of the original building, creating a courtyard that connects both volumes...
The concrete structure of the protected building in ruins is reinterpreted in wood to reconfigure the space. Each one of the warehouses features green oases that function as thermal cushions and contribute to the urban renaturalization process...
The material palette of the Can Ribas factory is combined with the usual greenhouse type in the historic center of Palma to create a building of continuous galleries that uses the orientation of its facades as temperature control mechanisms. The peri
The built area of the house takes up the full length of the plot. Scattering the program across the site permits creating outdoor interstitial gaps that are controlled by the built space, turning the exterior and the interior into one same element. L
The topographic drop of the plot is solved with a central courtyard that favors cross ventilation and with a structure of longitudinal loadbearing walls that connects both sides of the house, defining and organizing the interior spaces around the cou
To reduce the project to a domestic scale, the program is divided into several sequenced spaces that go from the collective to the private. Local resources are combined with strategies aimed at making the building work on its own...
The new church reconstructs a hillock that was located behind the second city wall of the 17th century, now disappeared. The old pit will be cleaned and emptied out to facilitate the formwork process of the future structure. The geometric halls of th
To maintain the domestic scale of the urban fabric of Artá, the new health center replicates the structure of load-bearing walls parallel to the street of the old city and preserves the construction of the roof with Arab tile, emphasizing the identit
With its marés stone walls and vaults the dwelling reinterprets the traditional distribution of the courtyard-house, now decomposed into units that are shifted from the center to the perimeter to play with the geometry of the floor plan and cross ven
Warm materials and the ideal of outdoor living provide the arguments for a refurbishment project where an existing building is transformed to house six tourist apartments by the sea.
Located on the outskirts of Palma de Mallorca, the building pursues two fundamental objectives: on the one hand to go unnoticed, and on the other to tie up with the island’s vernacular architectures. The first addresses the topography of the site, wh
On a hill that offers panoramic views of the surrounding landscape, the new agricultural school building presents a volume of compact geometries and a hipped roof...
Continuity between old and new is manifested through the 1-centimeter joints of the floor, made with white cement and an aggregate of reddish particles obtained from grinding the original hydraulic tiles.
Located in Montuïri (Mallorca) by TEd’A arquitectes (Jaume Mayol and Irene Pérez), this house takes up all of a square lot, rising from the very edge of the street in order to free up space inside for an inner garden and give it as much sunshine as p
Compacta y construida con materiales locales, la casa se organiza en forma de cruz, abriéndose a cuatro patios interiores que matizan el clima y gradúan la percepción del exterior.
In 2020, six winners were awarded in five categories: Sharing Public Spaces (University of Silesia, Faculty of Radio and Television, by BAAS Arquitectura), Feeling at Home (Can Jaime I nIsabelle, by TEdA arquitectes), Living Together..
After finishing their studies at the Vallès School of Architecture in Barcelona, Jaume Mayol (Majorca, 1976) and Irene Pérez (Barcelona, 1976) established TEd’A arquitectes in Palma de Mallorca, where they have carried out the bulk of their works. Th
Based in Palma de Mallorca, the young studio TEd’A arquitectes – headed by Jaume Mayol and Irene Pérez, recent recipient of the FAD Award for Interiors – has finished a school in the small Swiss locality of Orsonnens, fifty kilometers from Bern. The

