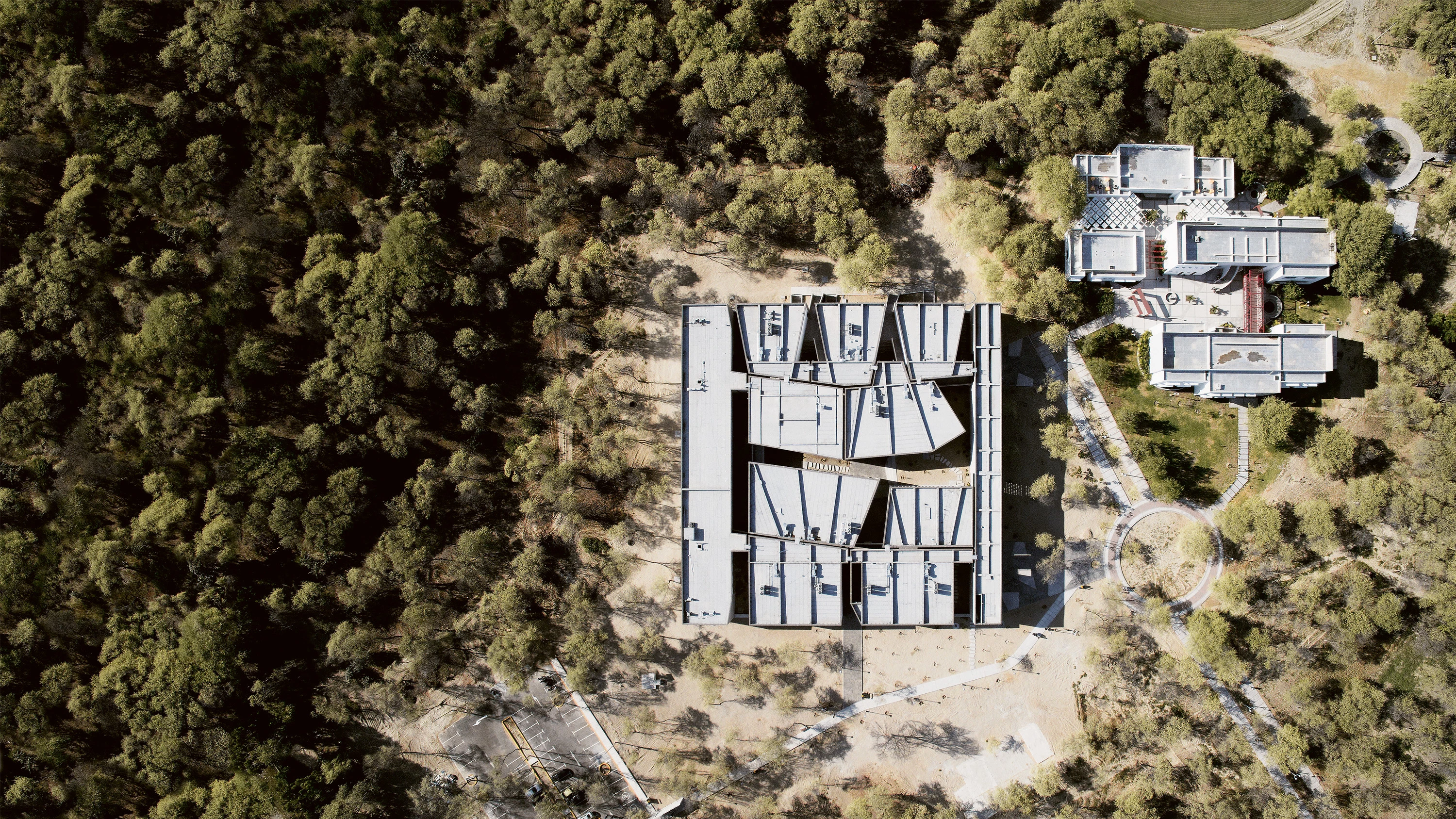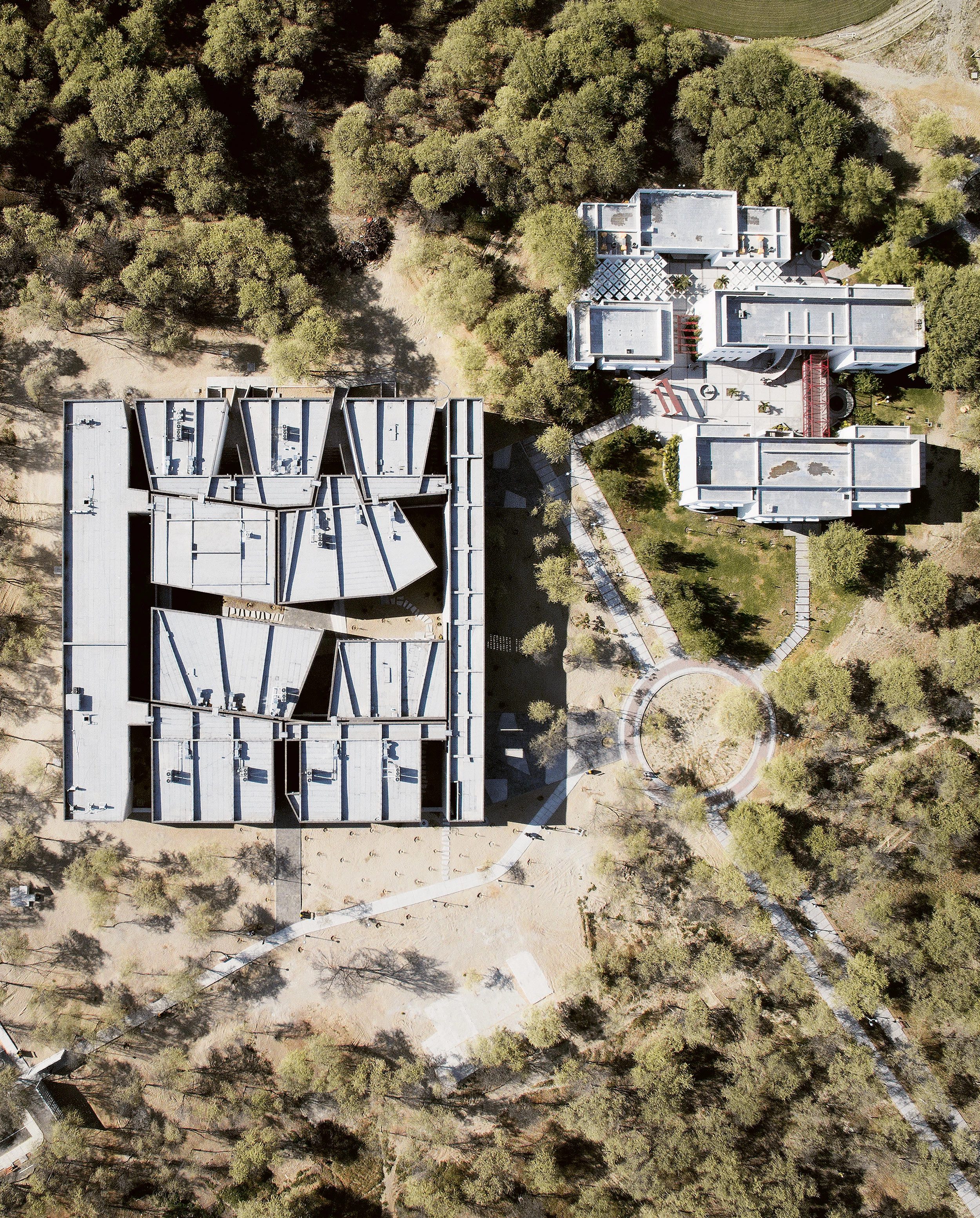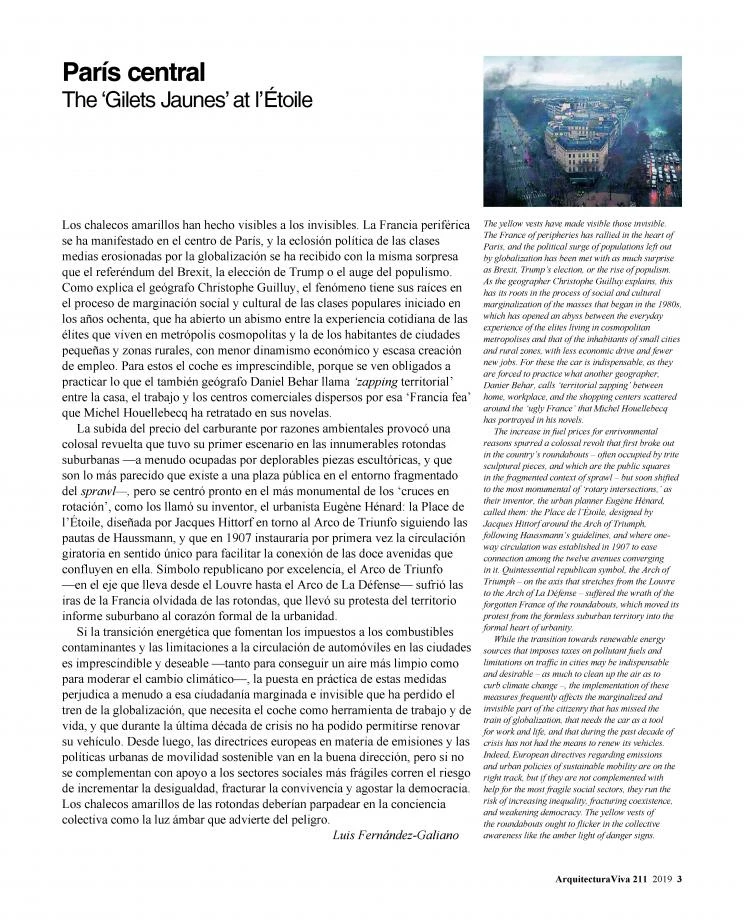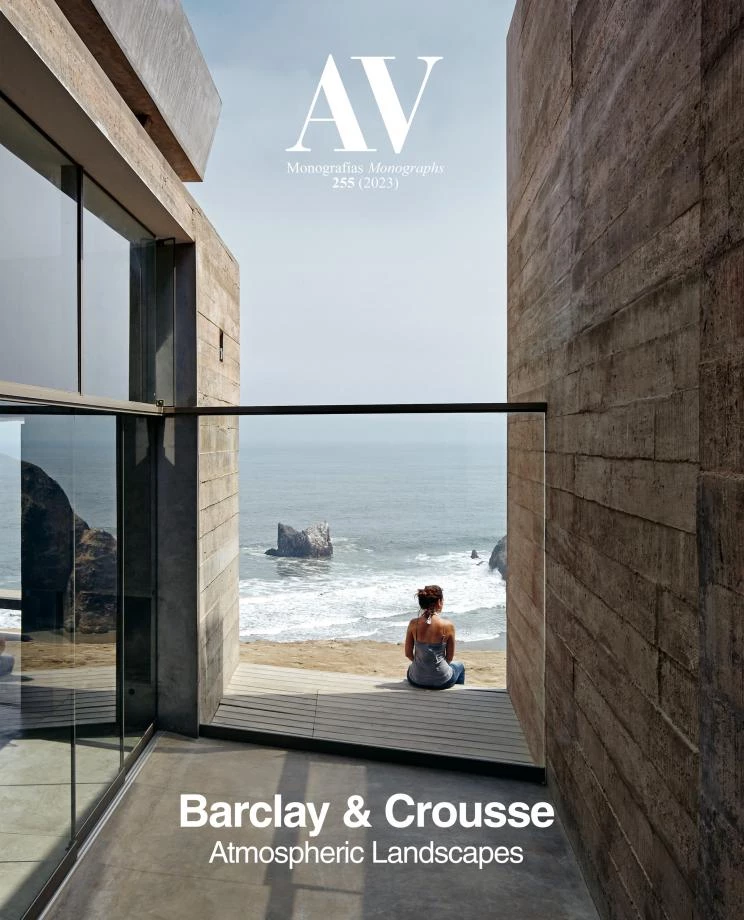UDEP Lecture Hall
Barclay & Crousse Arquitectos- Type Education University
- Material Concrete
- Date 2015 - 2016
- City Piura
- Country Peru
- Photograph Cristóbal Palma
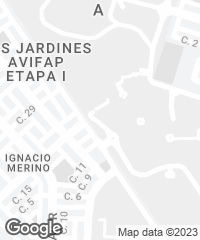
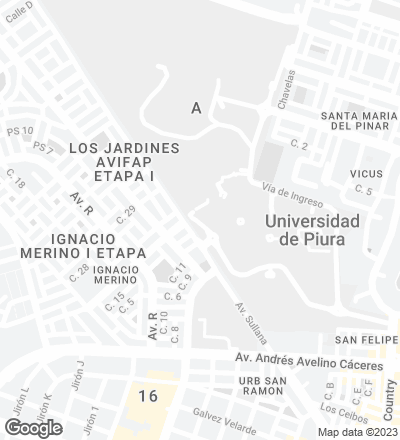
Located in a clearing of a dry forest – a typical ecosystem in the northern part of the country –, this classroom building offers low-income rural students the opportunity to further their education. The project’s main goal was to create a learning atmosphere encouraging casual encounters for the exchange of ideas and knowledge also outside of the classrooms. Another crucial factor in the final design of the campus was the climate in Piura: sunny, warm, and dry throughout the year, with gentle breezes from the south. As a result, the new spaces shelter student life in the same way as the compact city protects itself from the immensity of the desert. From the outside, the building presents the apparently unified geometry of a bold, monolithic 70x70 meter volume built with reinforced concrete. Inwardly, however, it breaks up into a constellation of 11 independent volumes linked by a system of ramps, alleys, courtyards, and gardens that favour interaction among students while ensuring adequate ventilation and lighting. The north and south facades are fit out with vertical louvers, while the east and west ones are equipped with a prefabricated lattice to protect from sunlight…[+][+]
Arquitectos Architects
Barclay & Crousse / Sandra Barclay y Jean Pierre Crousse (socios partners); David Leininger (equipo team)
Cliente Client
Universidad de Piura (UDEP)
Colaboradores Collaborators
Higashi Ingenieros (estructura structure); ESSAC Engineering (seguridad contra incendios fire safety); MQ & Ingenieros Asociados (instalaciones eléctricas y electromecánicas electricity and MEP); Equipo G (saneamiento sanitation)
Superficie Floor area
9.400 m²
Presupuesto Budget
6.380.000 USD
Fotos Photos
Cristóbal Palma

