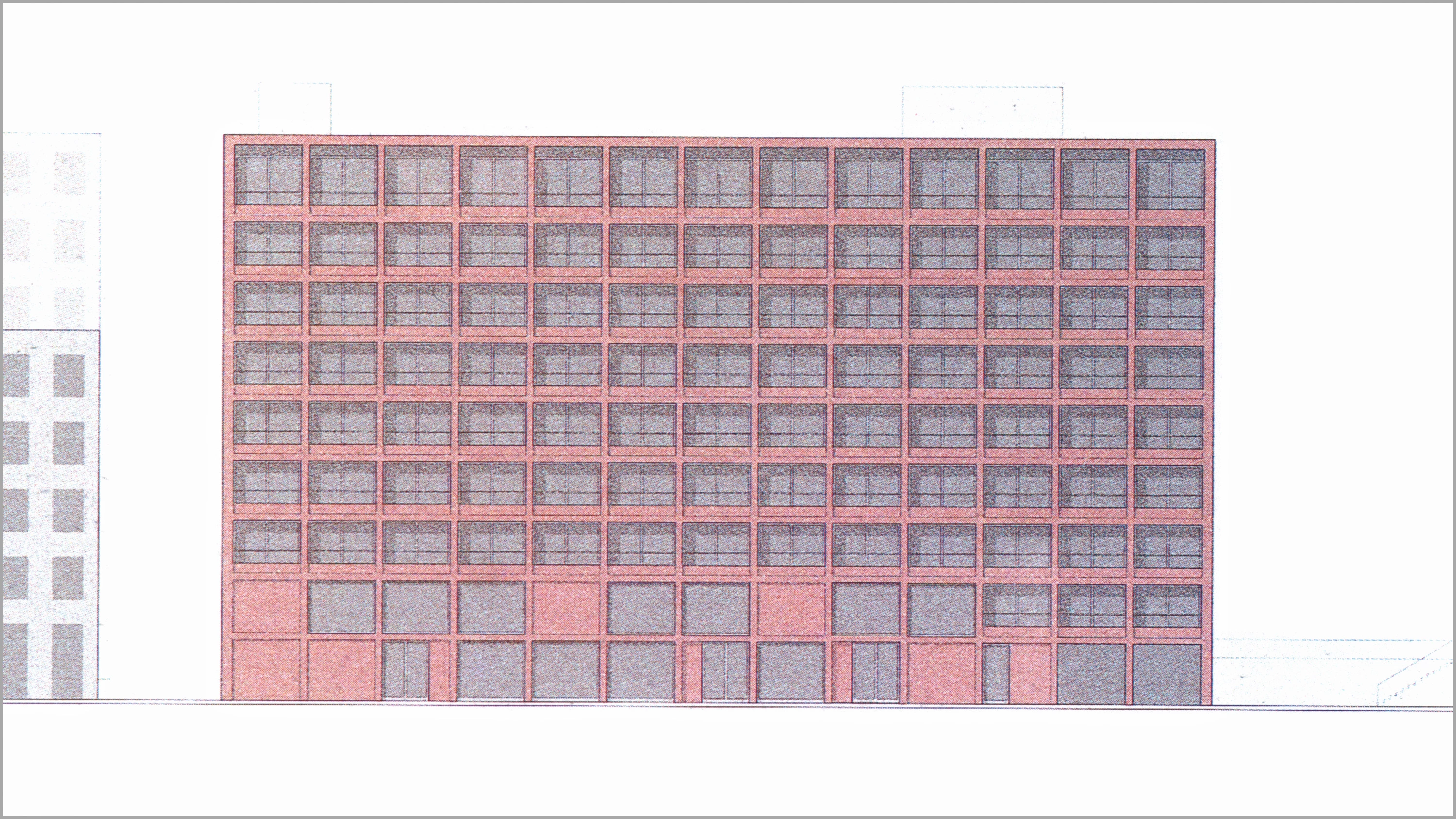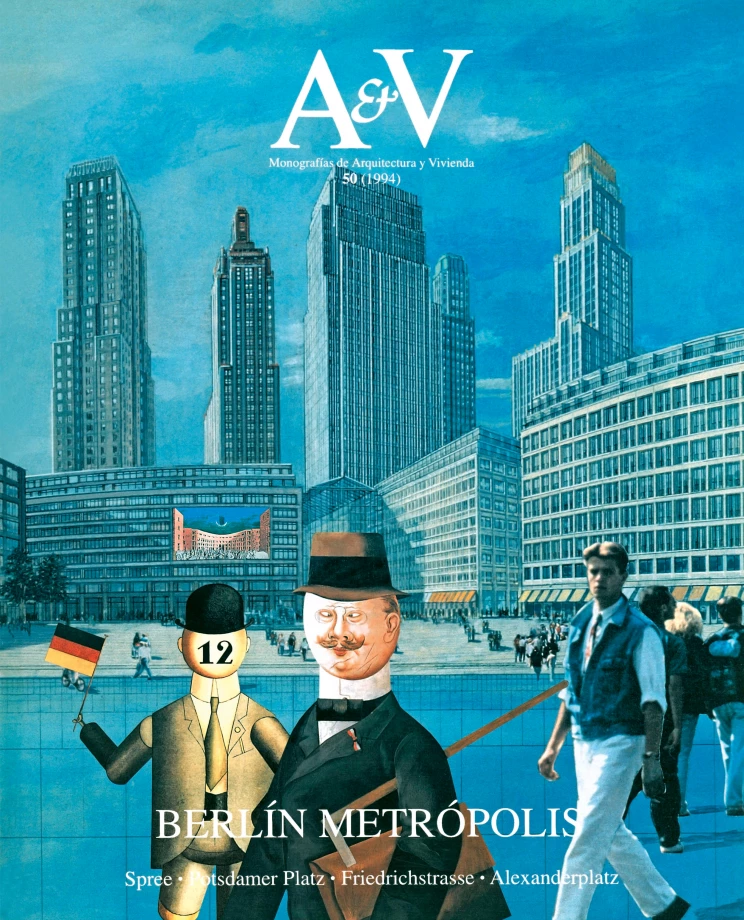Asea Brown Boveri, Berlin - Diener & Diener
Diener & Diener Architekten- Type Housing Commercial / Office
- City Berlin
- Country Germany
Diener & Diener's project, winner of the second prize in the Asea Brown Boveri competition, was the one that most deviated from Hilmer & Sattler's original proposal, replacing the semi-enclosed block typology with a series of blocks of varying volumetrics and positioned longitudinally with respect to the bordering streets. Perhaps this is why Diener & Diener was entrusted with the U-shaped block corresponding to the southern end of the area, the lowest in height and open towards the 'reserve zone' next to the Landwehrkanal, since, in the proposal subsequently reworked by Grassi, the solid original volume was divided into two opposing L-shaped blocks more similar to the volumetries conceived by the German architects in their competition proposal...
[+]
Cliente Client
Asea Brown Boveri
Arquitectos Architects
Diener & Diener Architekten






