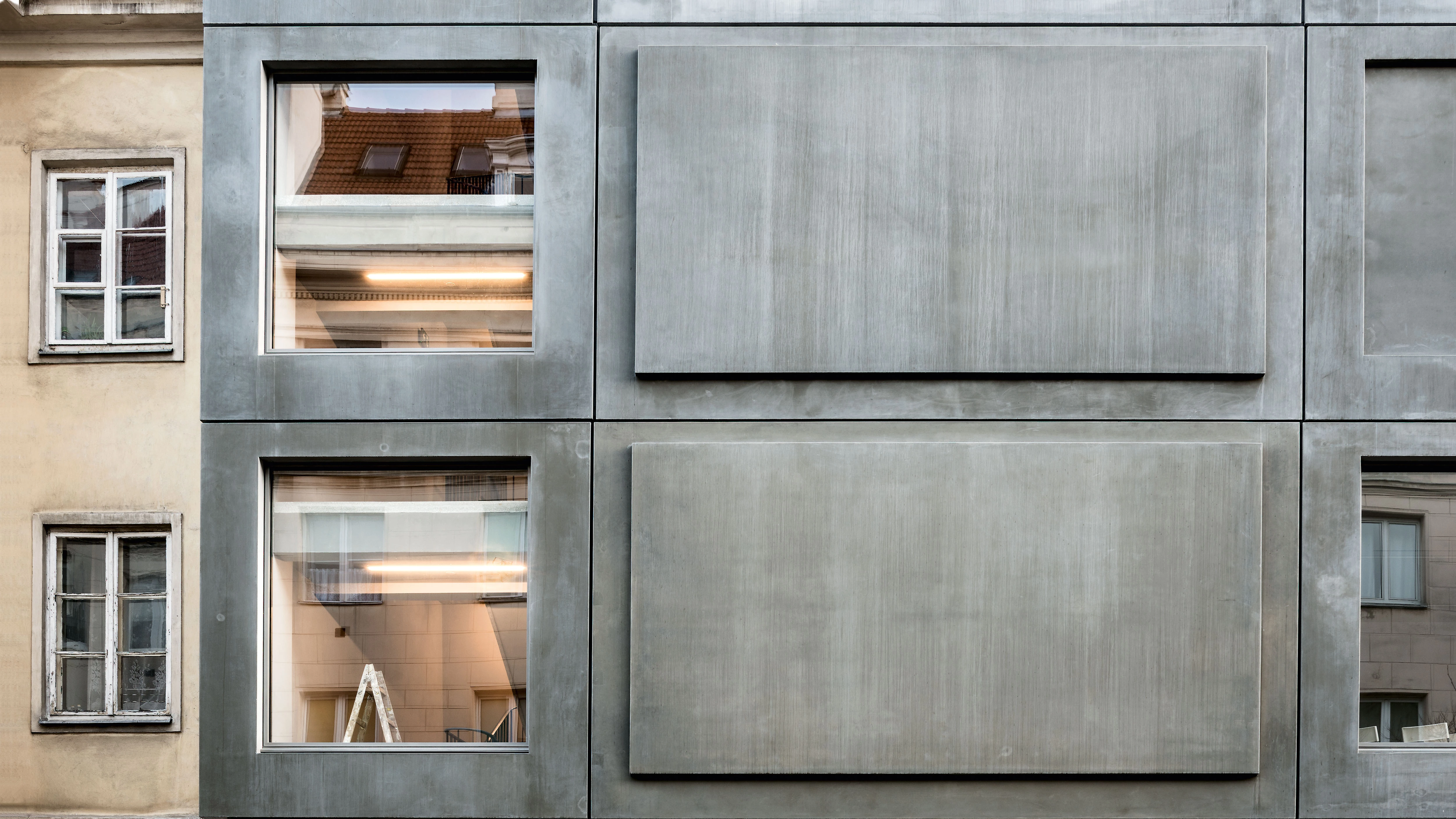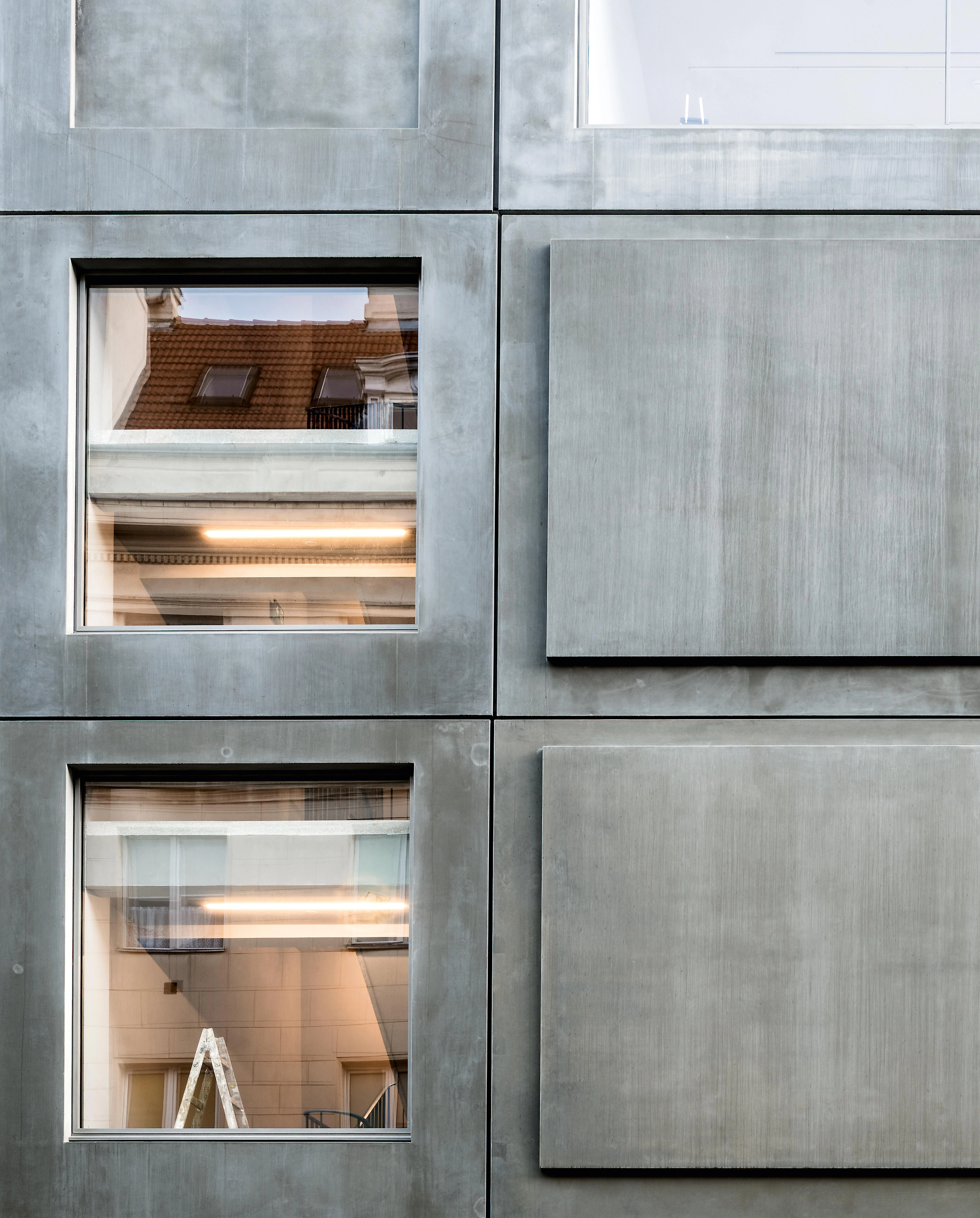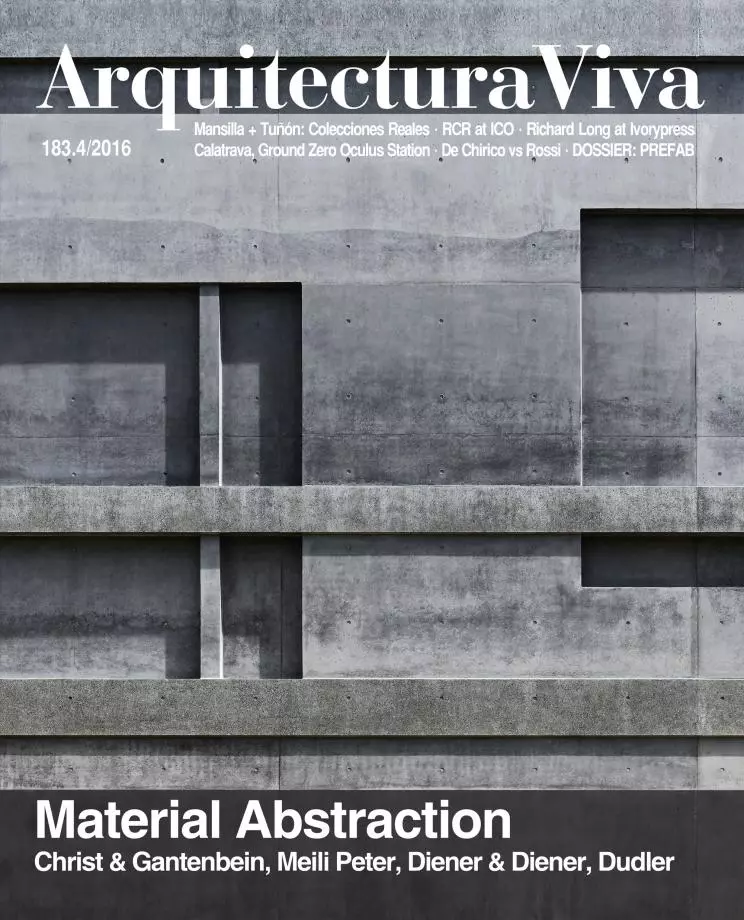Foksal Gallery Foundation
Diener & Diener Architekten- Type Culture / Leisure Museum Refurbishment
- Date 2015
- City Warsaw
- Country Poland
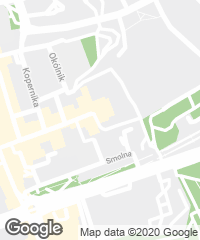
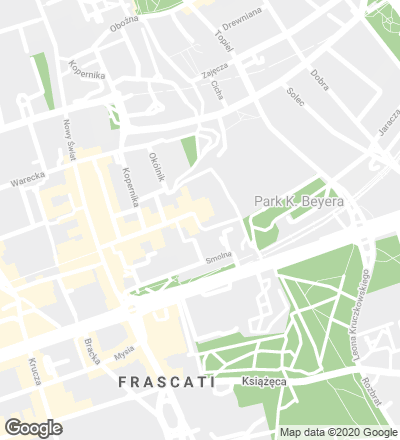
The decision to renovate the Foksal Gallery, built in the year 1963, was an answer to its need for more exhibition space. A new facade partly replaces the original one, taking up the corner of the edifice and giving it a character markedly different from that of the surrounding neoclassical constructions. Thus, instead of literally imitating them, the intervention takes the neighborhood’s historical preexistences into account, highlighting their sculptural qualities. This new external skin alternates cast concrete panels with large windows. The result is a previously inexistent dialogue between the solid elements, which define the external form of the work, and the glass panes, which make the gallery more permeable towards the city. The modular composition of the concrete surfaces reflects the continuous arrangement of the exhibition inside, in such a way that the stairs– which guide visitors from floor to floor, including the roof terrace – are visible from outside, through the large windows.
Obra Work
Galería de arte Foksal Gallery Foundation, Warsaw (Poland).
Cliente Client
Foksal Gallery Foundation.
Arquitectos Architects
Diener & Diener Architekten.
Colaboradores Collaborators
KiP / Piotr Kapela (estructuras structures); Emmer Pfenninger Partner AG (fachada facade).
Fotos Photos
Juliusz Sokolowski.

