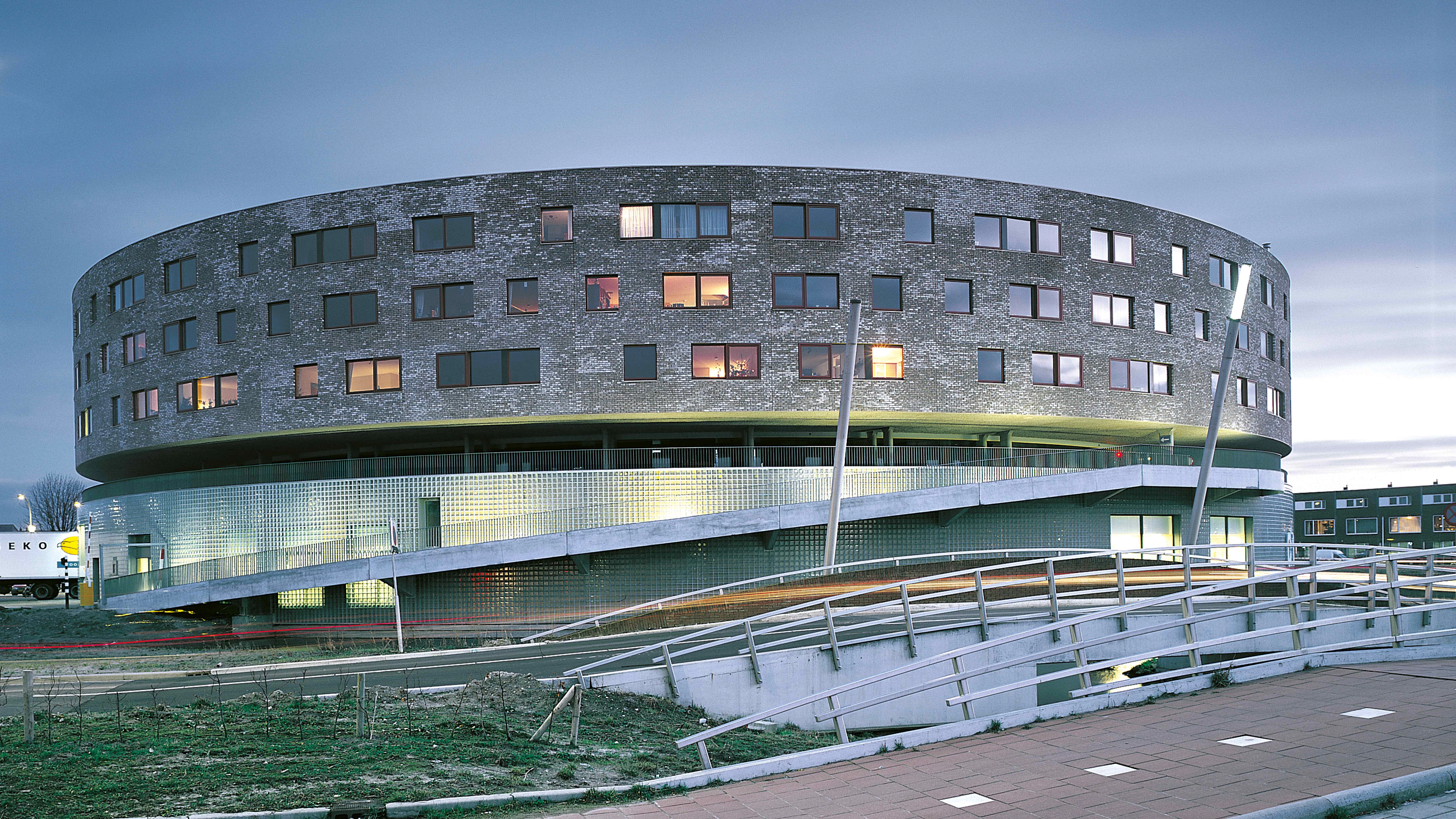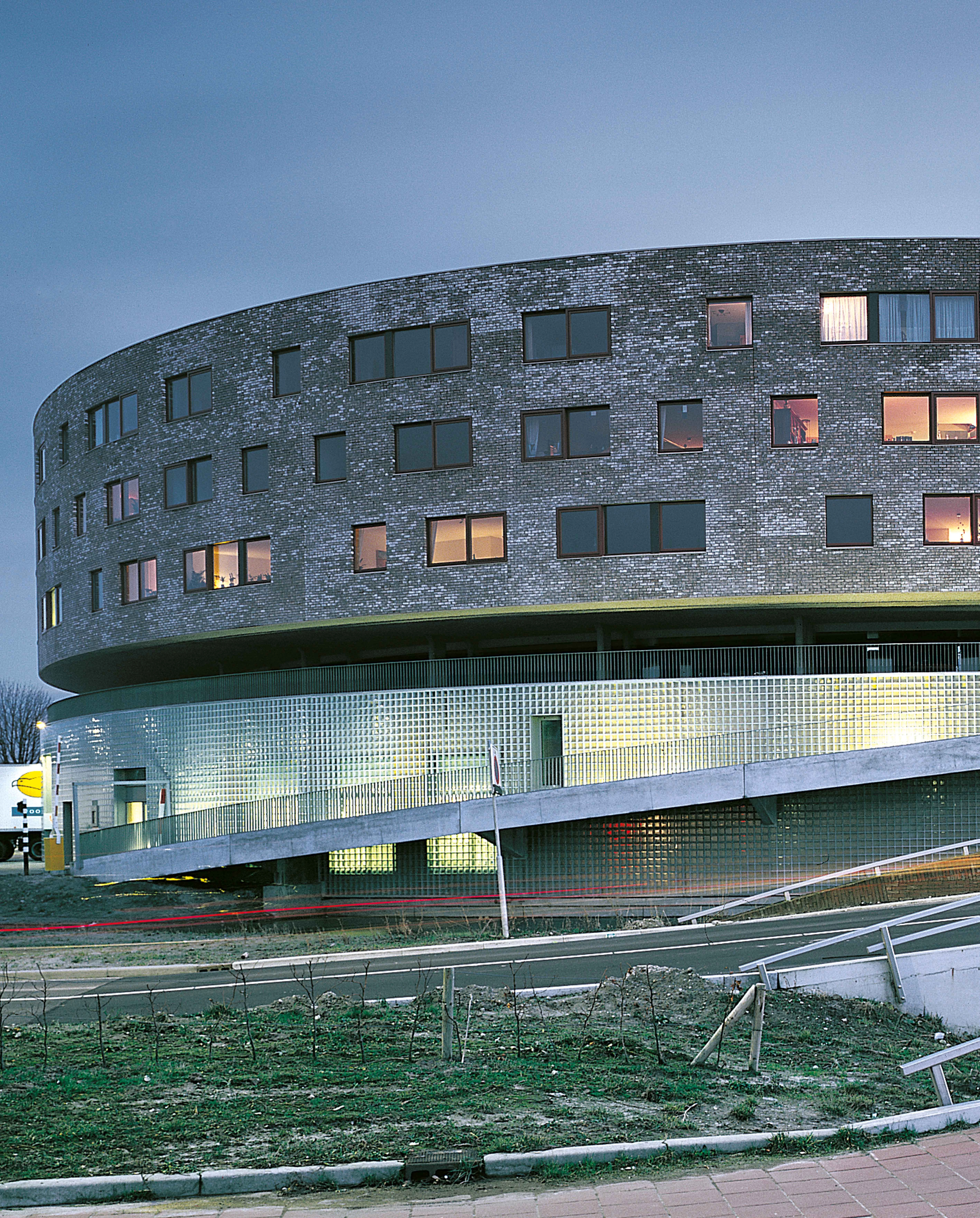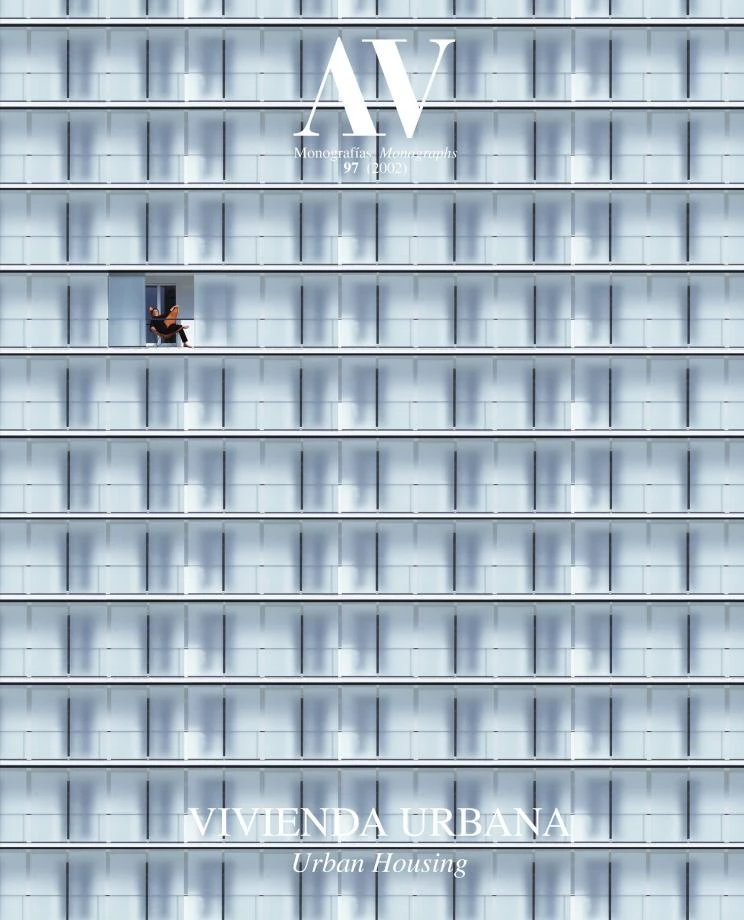171 Apartments in Pijnacker, Delft
Kees Christiaanse- Type Housing Collective
- Material Brick Ceramics
- City Delft
- Country Holanda
- Photograph Rob't Hart
In a recently born neighborhood, traversed by canals that connect farm fields with residential areas, two buildings with a singular program play a leading role in the new urban scene. As points of reference in the urban fabric designed for the district, they rise above the neighboring constructions to house, respectively, 60 dwellings and shops, and 111 apartments for the elderly and other uses.
With a program based on rings whose function varies as they rise, the round building houses a shopping center on its ground floor, in such a way that the foreseen flow of visitors may guarantee the existence of daily activity in the interior plaza. On an upper level, a ring of parking lots breaks the cylinder into two parts, facilitating a direct access to the apartments. This raised parking area is reached through a street for vehicles that embraces the dwellings, so that the flow of traffic can be seen from the exterior. The taller part of the ring-shaped volume is taken up by the housing units, that are accessed through open-air corridors which look toward the courtyard. The transit of residents on these catwalks gives the circular courtyard a domestic scale, which is further accentuated by the gardened terrace roofs and the wood that covers the facades of the dwellings. The repertoire of materials – translucent glass sheet in the shopping center and exposed brick in the residential area – helps to differentiate the function of each part of the building, and at the same time characterize it as a singular urban object.
The housing block for the elderly shares with the cylinder not only the facade material and the presence of an interior courtyard, but also the aim of encouraging an urban tension that may turn this place into the social center of the neighborhood. The second volume thereby relinquishes the straight angle on its corners and rises as a different object amongst the nearby residential areas, splitting up into four minor pieces joined by narrow perimetral catwalks that lead to the apartments. A freestanding vertical volume links the communal areas of the lower floor with these catwalks, defining an interior space which has been covered with glass to ensure its resistance to the low temperatures of the colder seasons. The apartments go a step further in this use of exterior space, by incorporating a winter garden with glass sheets that slide over the brick facade. The everyday life of the residents leaves its imprint on the buildings...[+]
Cliente Client
HBG Vastgoed (bloque circular round building); Ceres Projecten (edificio para la tercera edad building for elderly people)
Arquitecto Architect
Kees Christiaanse
Colaboradores Collaborators
P. van der Voort, E. Slootboom, B. Medic, E. Kolpa, S. Swiggers, T. Geert, T. van de Beek, D. Wijsbroek, H. Ziere
Consultores Consultants
Edificio circular round building: Cauberg Huygens; Atelier Bouwkunde; IOB Hellevoetsluis (estructura structure); edificio para la tercera edad building for elderly people: Van Eck (estructura structure); Van Kapel (electricidad electricity); Deerns.
Contratista Contractor
Bouwcombinatie Delfgauw
Fotos Photos
Rob’t Hart







