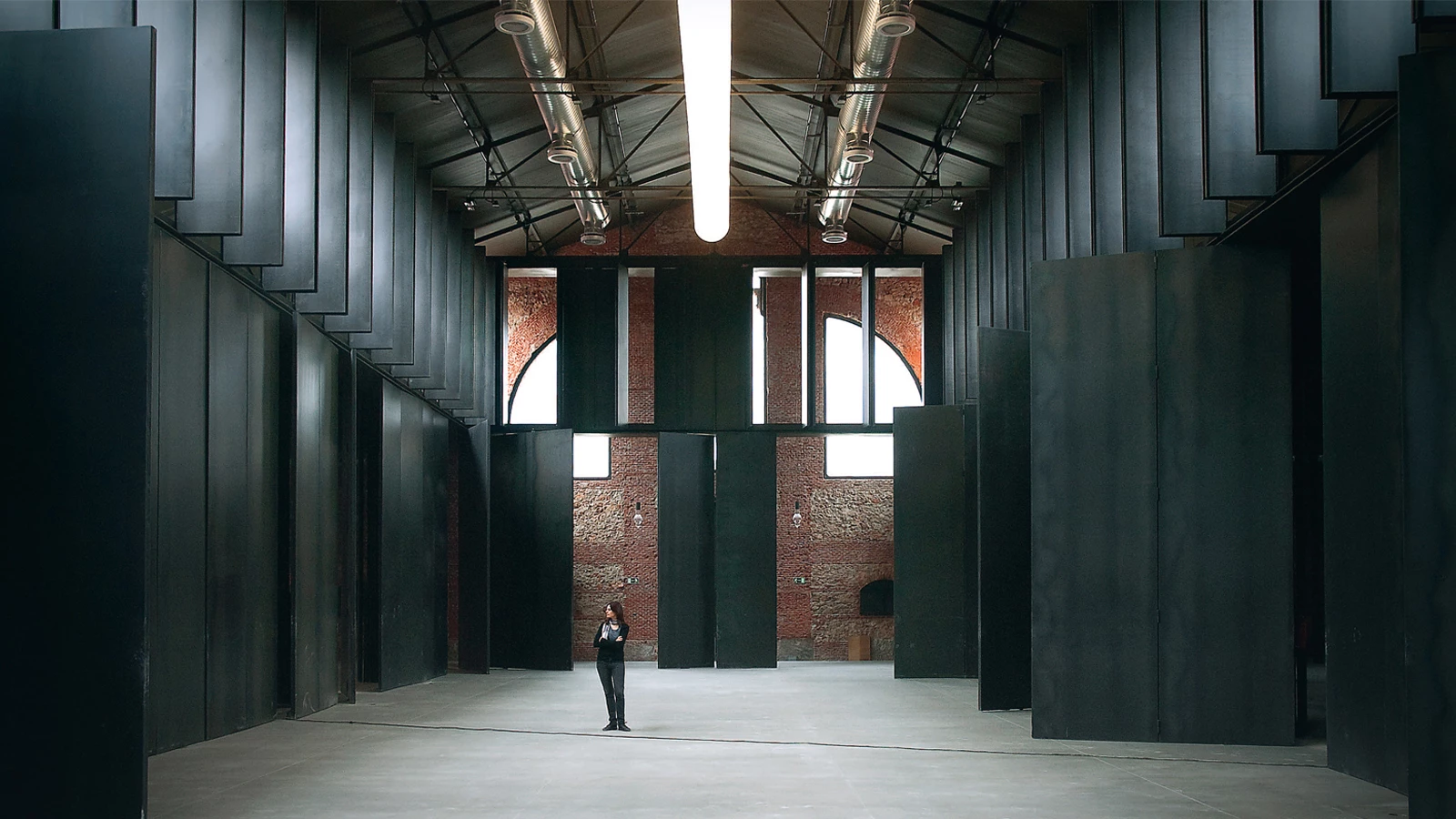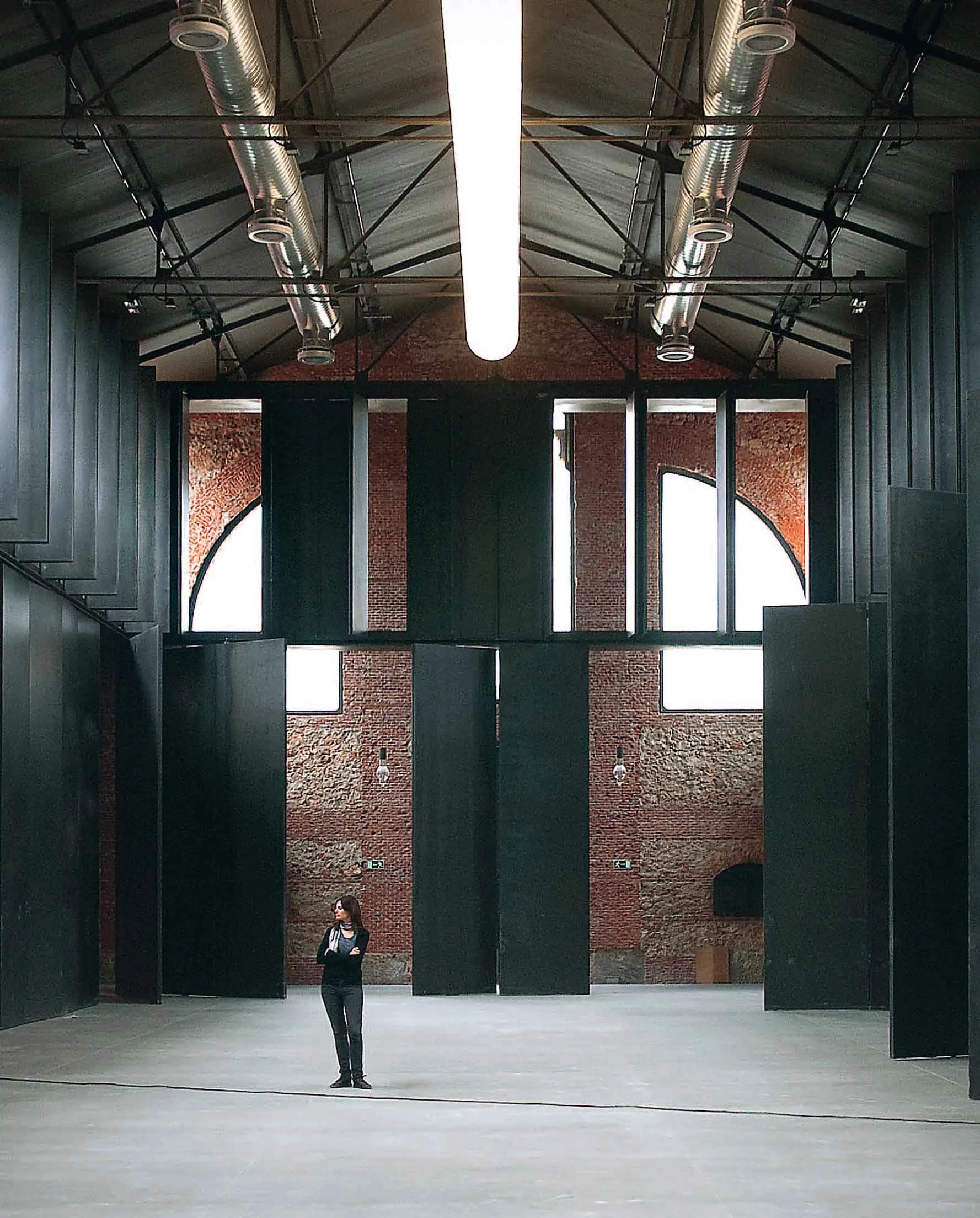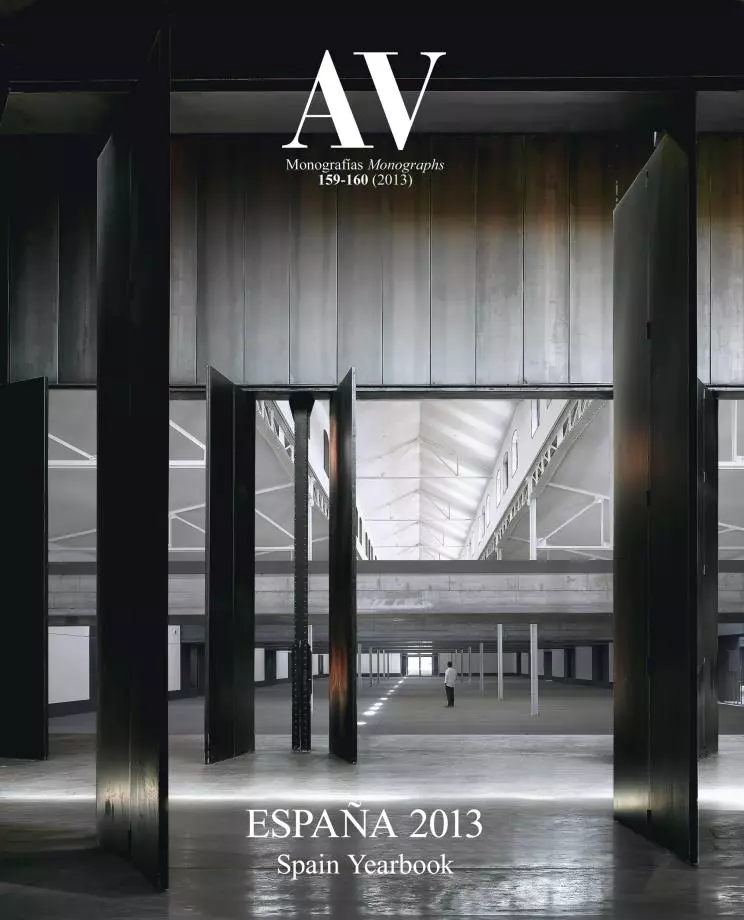Matadero Contemporary Art Center, Madrid
Adriaan Geuze Edzo Bindels Martin Biewenga Arturo Franco Cayetana de la Quadra-Salcedo Iñaqui Carnicero Ignacio Vila Alejandro Virseda Burgos & Garrido Porras La Casta arquitectos Rubio & Álvarez-Sala West 8 Andrés Jaque / Office for Political Innovation- Type Refurbishment Culture / Leisure
- Date 2013 - 2012
- City Madrid
- Country Spain
- Photograph Fernando Guerra FG+SG Roland Halbe Iñaqui Carnicero Ana Muller Miguel de Guzmán Carlos Fernández Piñar Luis Díaz Díaz
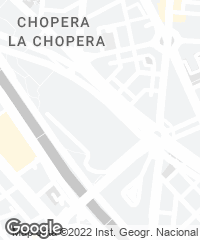
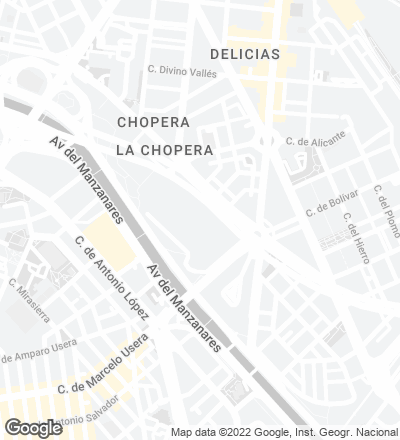
The refurbishment of Matadero is one of the most ambitious cultural projects launched in the city over the last years. Converted into a contemporary art center, it develops a stable activity since 2007. Its comprehensive program and varied activities, encompassing different fields, has turned Matadero Madrid into one of the most active centers in the cultural map of the city. Another key to its success was its existing infrastructure, the old municipal slaughterhouse, which is being renovated in different phases, without encumbering the activities under way in the already refurbished areas.
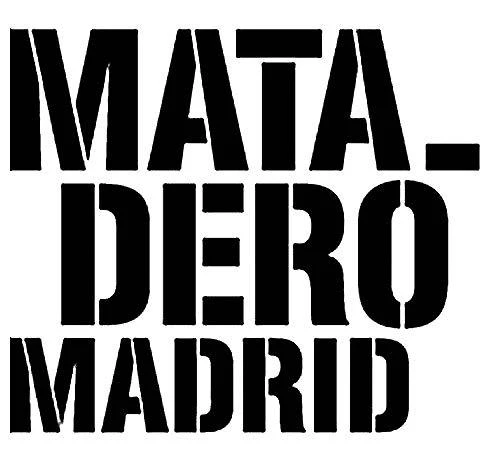
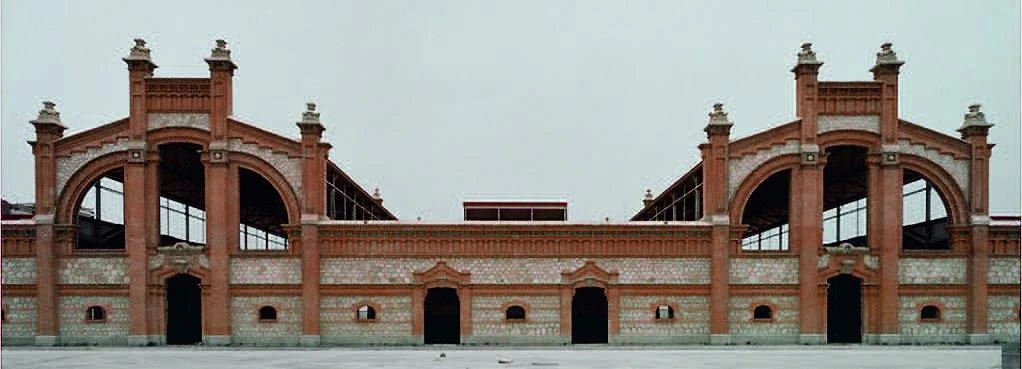
The construction of slaughterhouses and livestock markets in Madrid between 1911 and 1925, following a project by the municipal architect Luis Bellido (1869-1955) and engineer Eugenio Rivera, on the old Arganzuela meadow along the Manzanares River, is a landmark of Madrid architecture characterized by its functionality, constructive rationality and conceptual simplicity. For over sixty years it was the city’s main supplier, and during all this time it proved its capacity to adjust to changing needs. As for the Neomudejar of its facades, this style adapted to a prevailing taste that was not yet ready to embrace the first modern tests explored in similar industrial buildings in Germany, Holland or France. Surrounded by a perimeter wall measuring 2.5 kilometers long and an area of 165,415 square meters, the compound was closed down in 1996, and at that time it included 48 buildings of different uses.
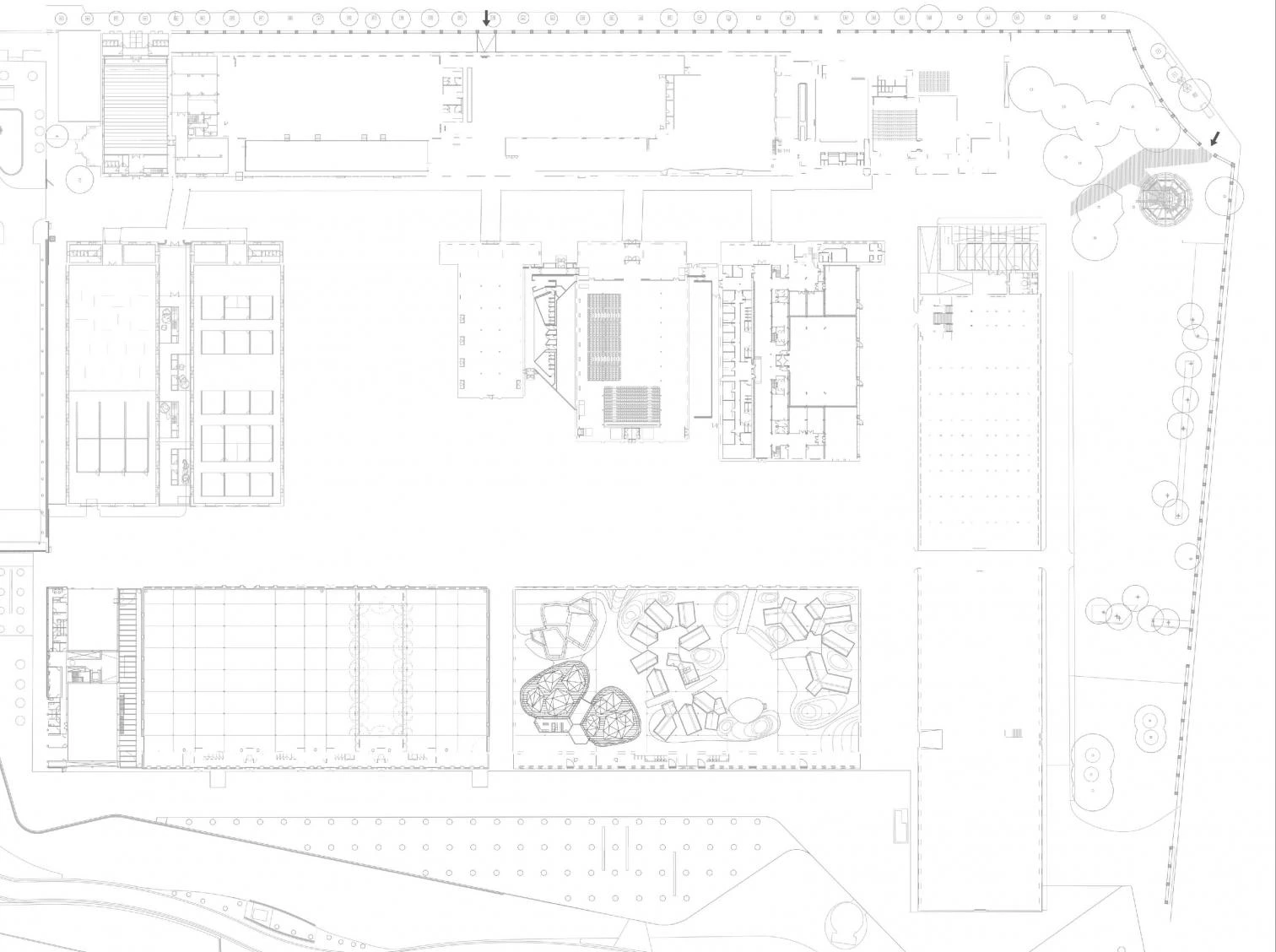
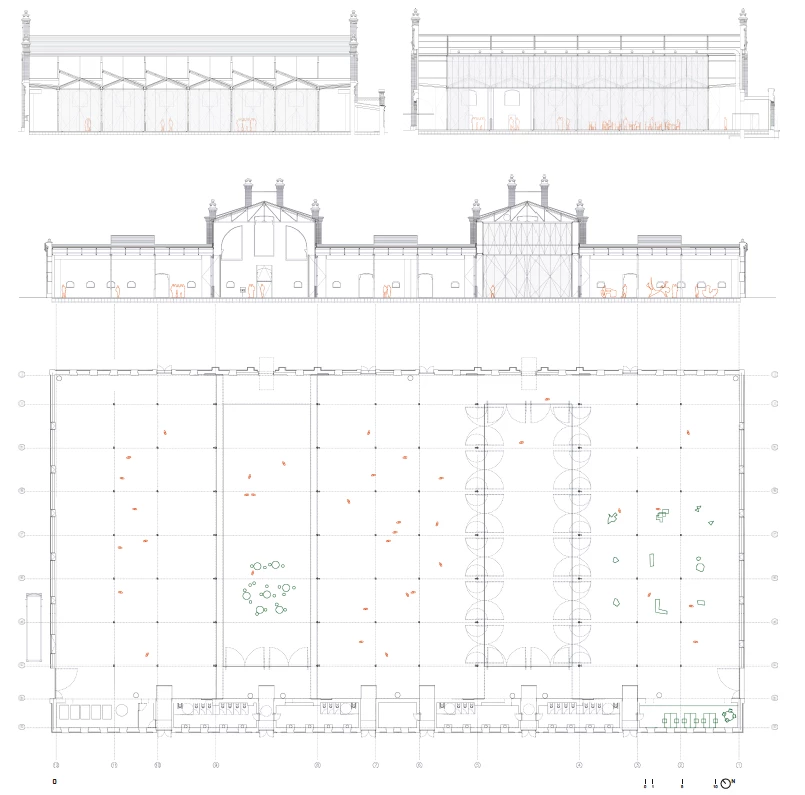

The project to convert this space into a creative laboratory, promoted by the Madrid City Council in 2003, involved recovering and refurbishing the existing buildings, respecting the spatial and structural organization of the warehouses, and complementing them with a reversible architecture in tune with the industrial character of the complex. Founded on these principles, the project has delivered several noteworthy interventions, in most cases by young architects: Intermediae (resource center), El taller (The Workshop), Cineteca (Film Library), Archivo de Creadores (Creators’ Archive), Nave 16, Central de Instalaciones (Services Center), Red Bull Music Academy, Escaravox and Casa del Lector (Reader’s House). These and other interventions have turned this compound located at one of the ends of the Manzanares River Park into an attraction site for Madrid citizens and tourists alike.
The pavilions devoted in the past to management and administration, livestock markets, stables or sanitary premises have been transformed into containers for the creation and display of a variety of art disciplines.
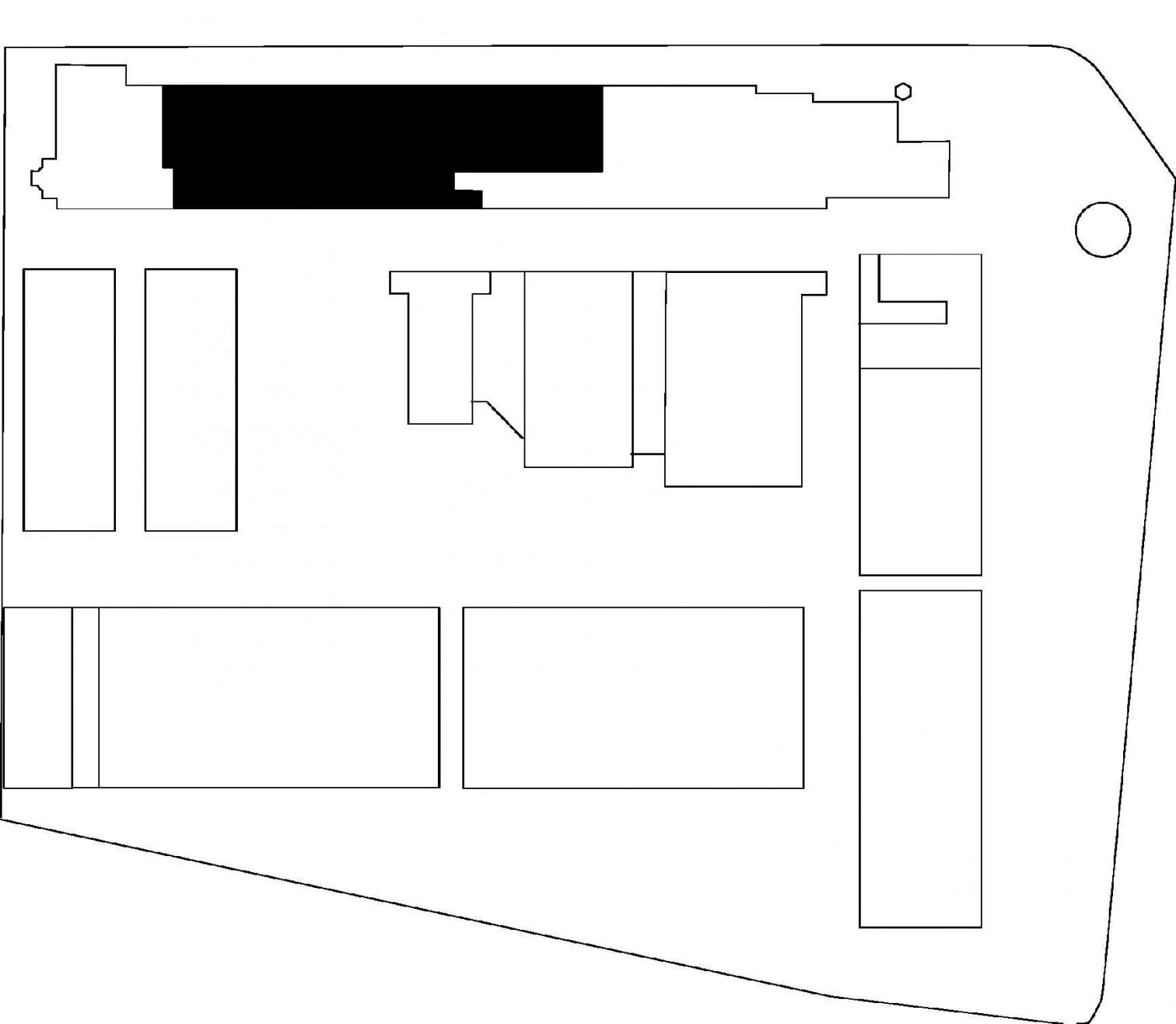
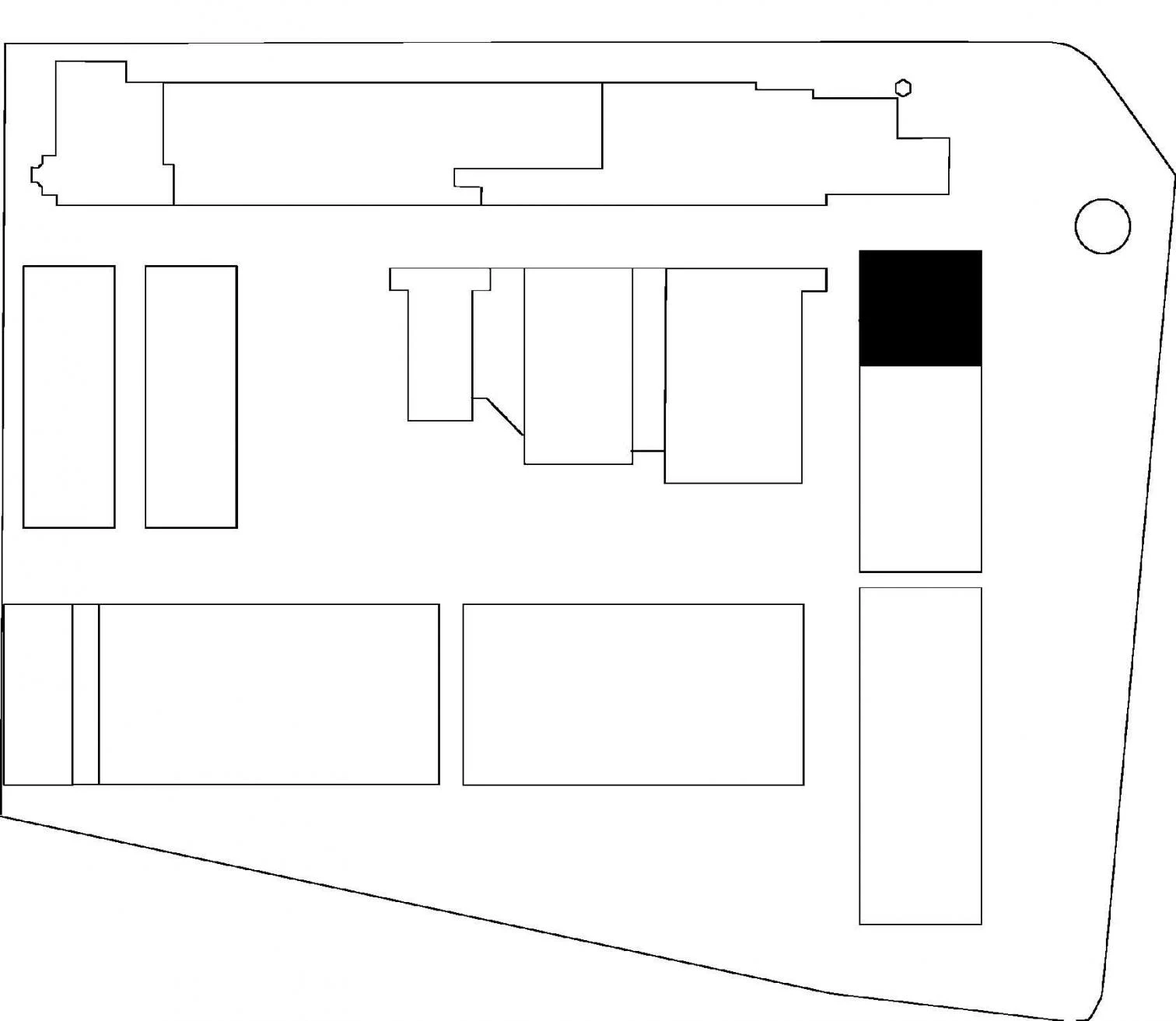
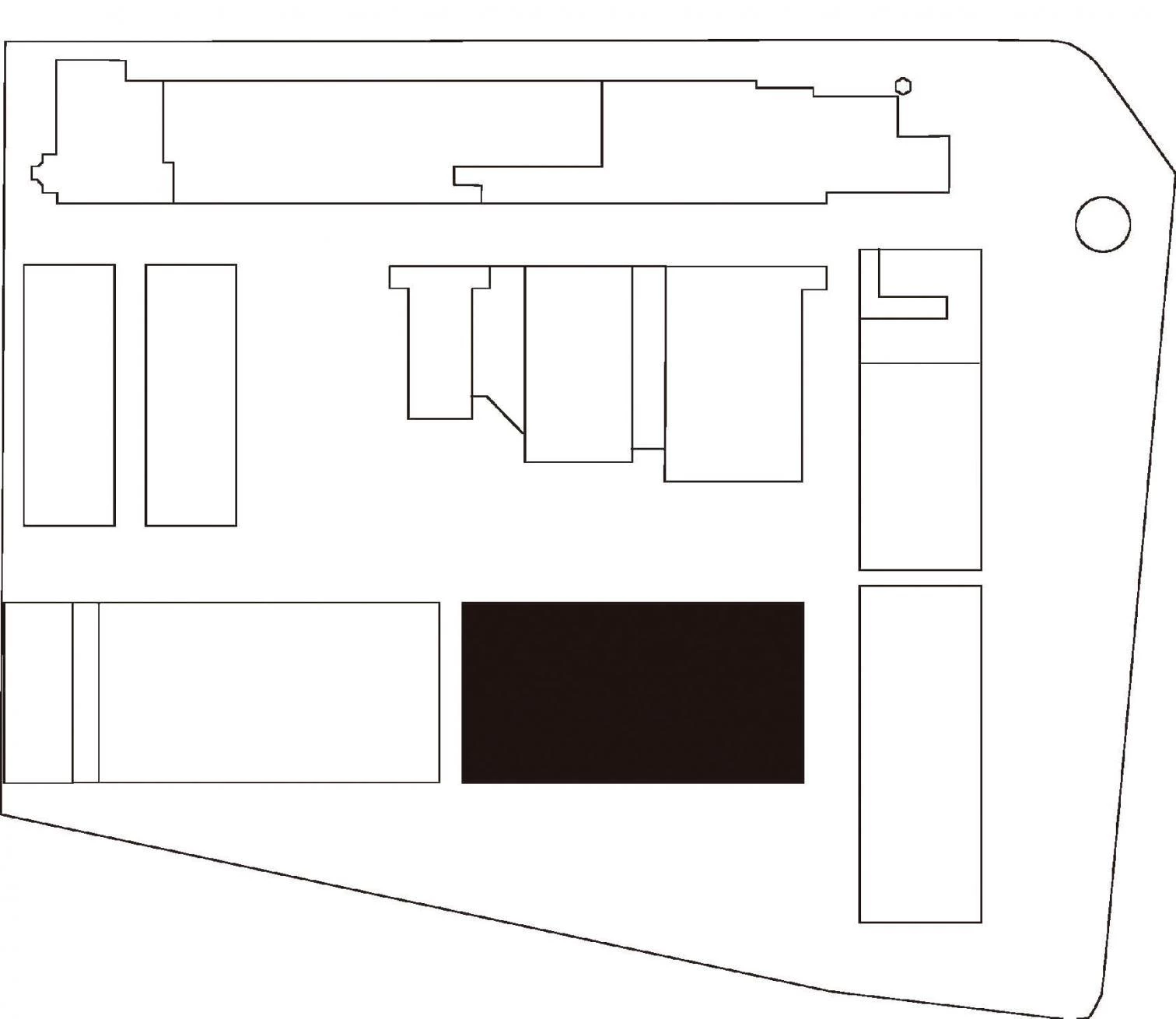
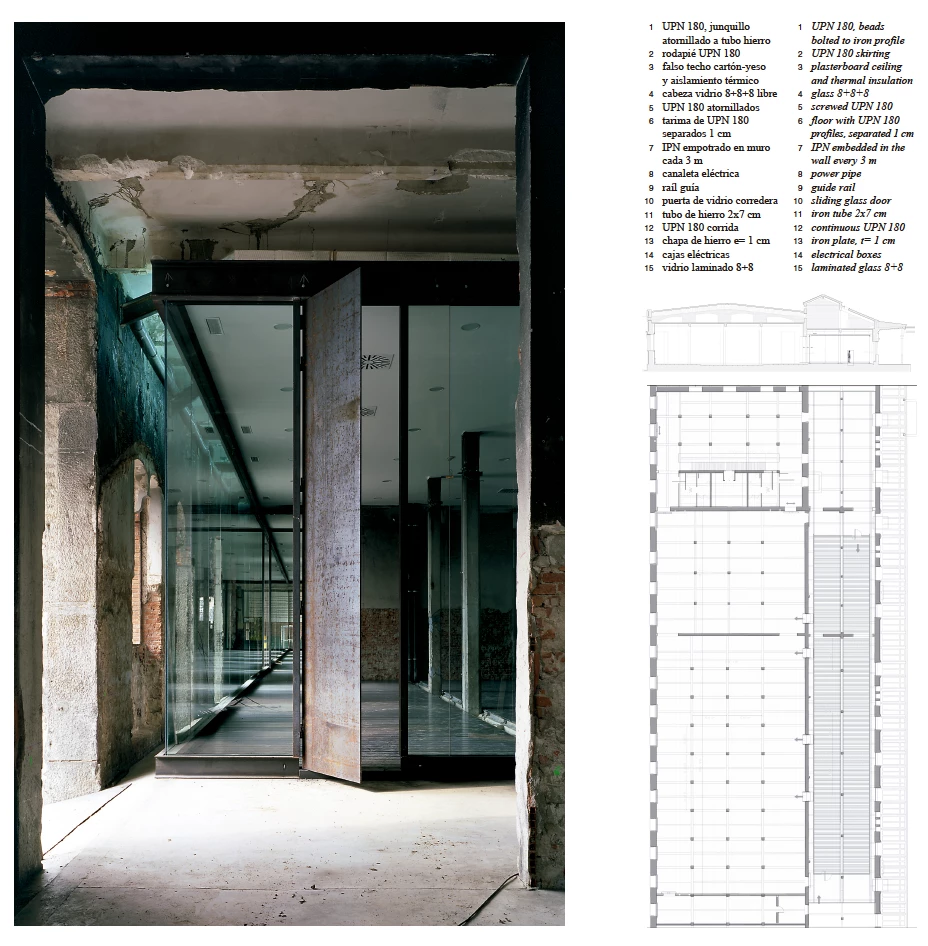
The Intermediae creative center, designed by Arturo Franco, uses building elements that are barely elaborate, without renewing the existing walls and therefore showing the damage of the passage of time.
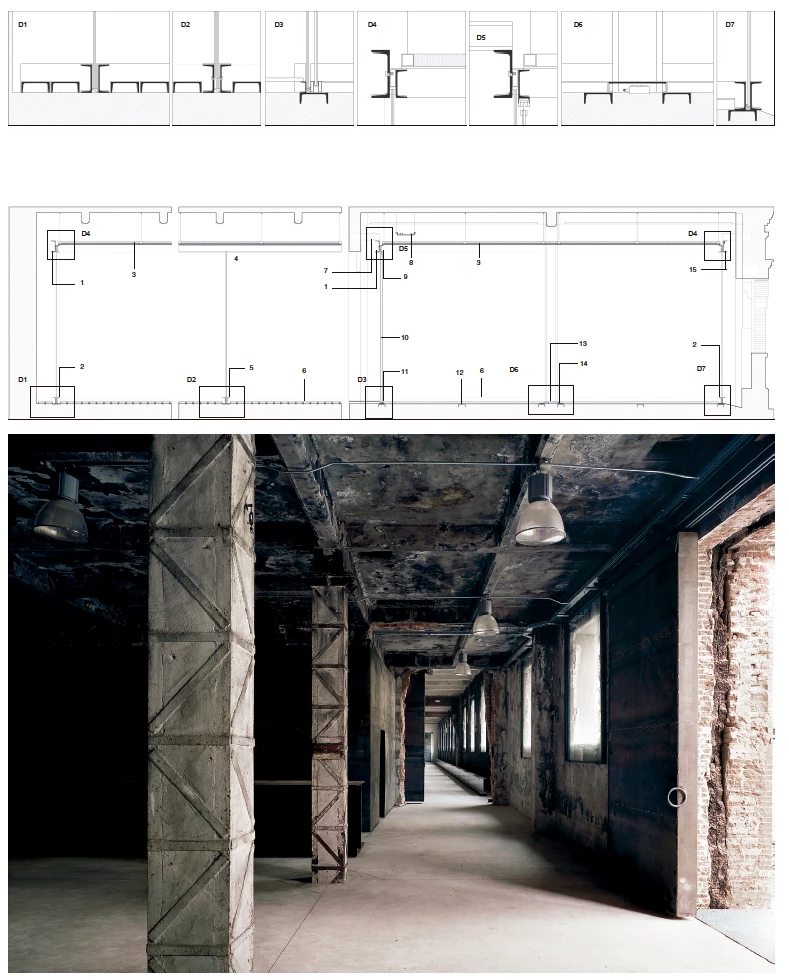
The intervention in this warehouse, also by Arturo Franco, consists in removing the tiles in bad shape from the roof and piling them up in the interior, creating a unique atmosphere for the administration spaces.
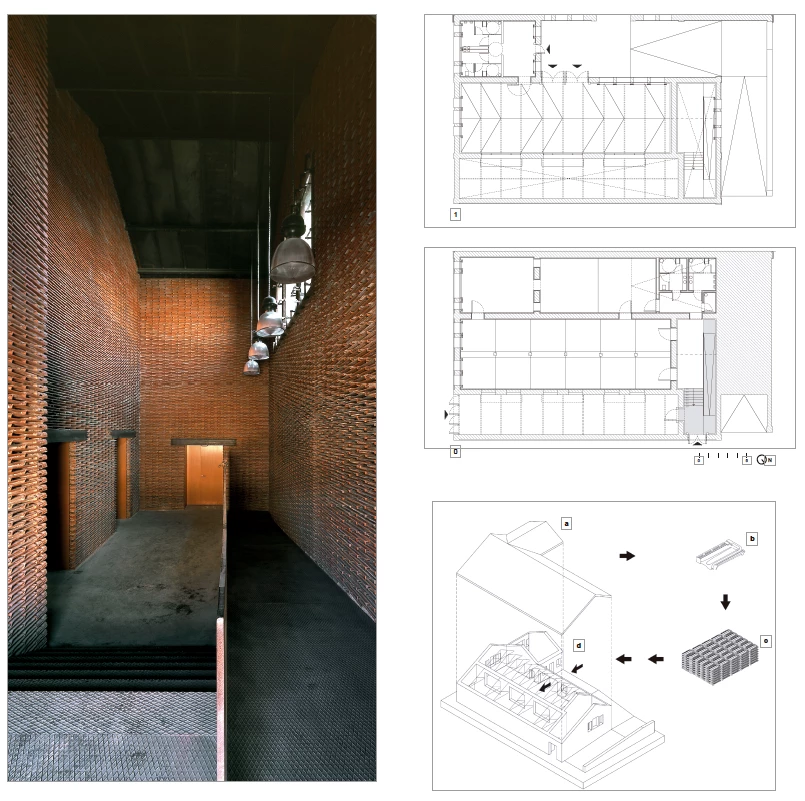
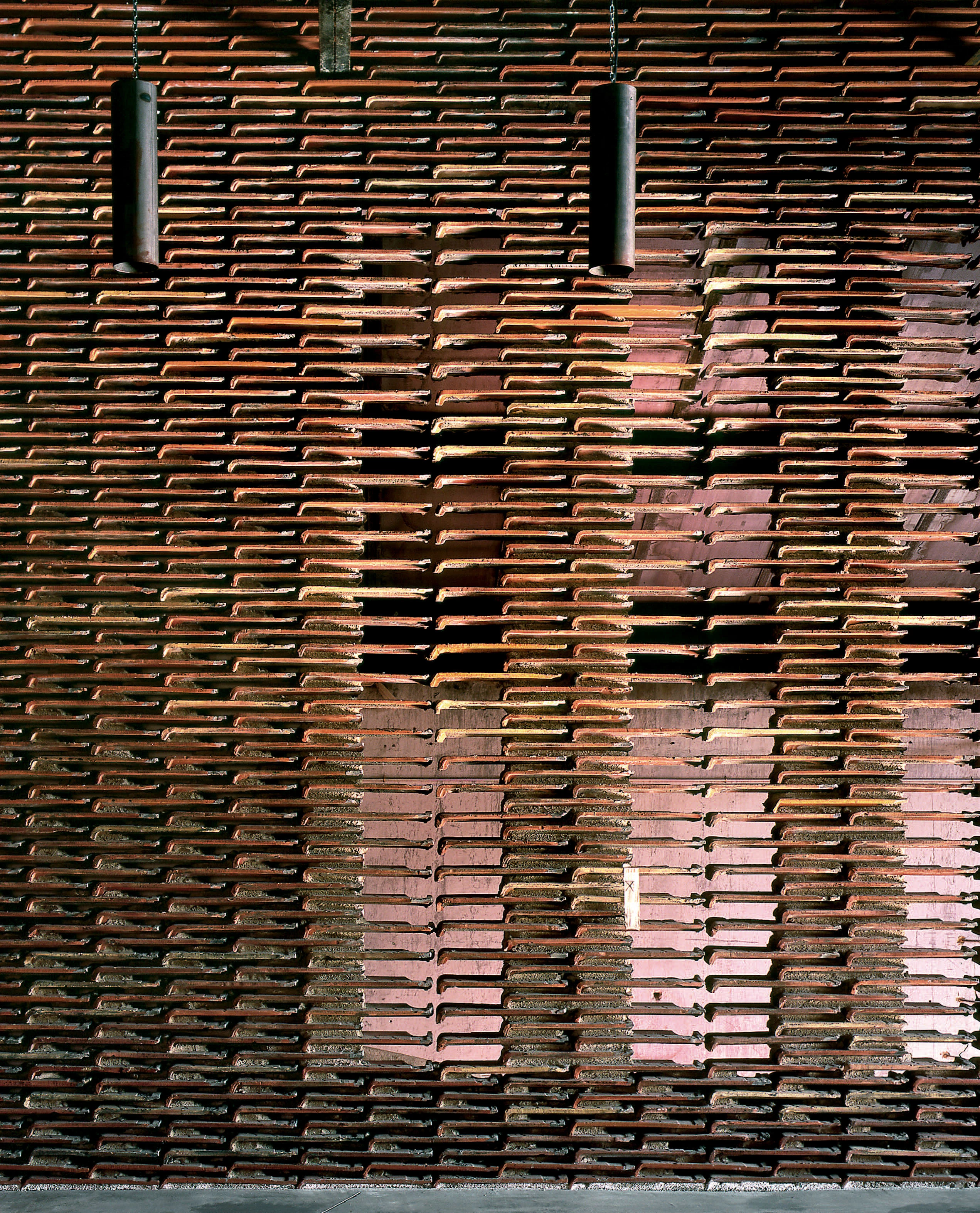
The warehouses renewed by Churtichaga and De la Quadra-Salcedo accommodate the film program. Aside from the two screening rooms and the set, it has an archive, a summer movie theater and a canteen.

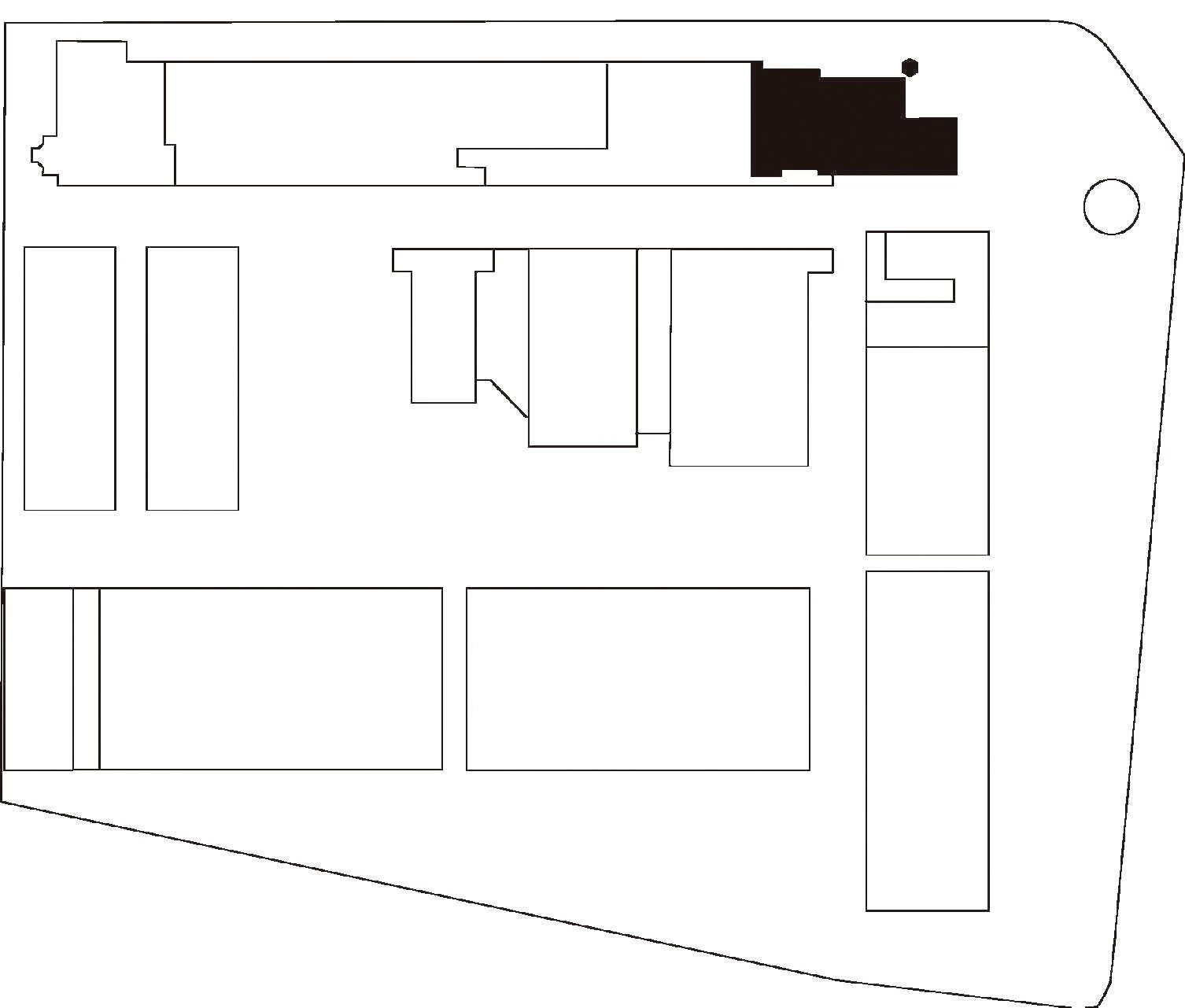
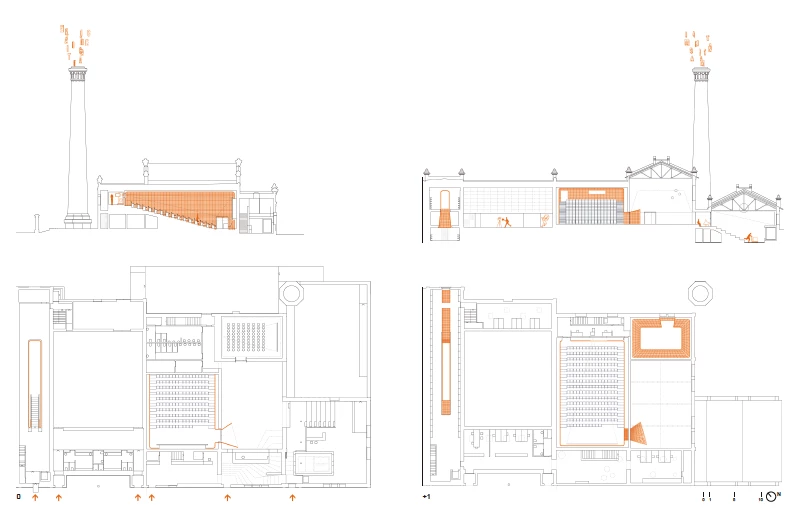
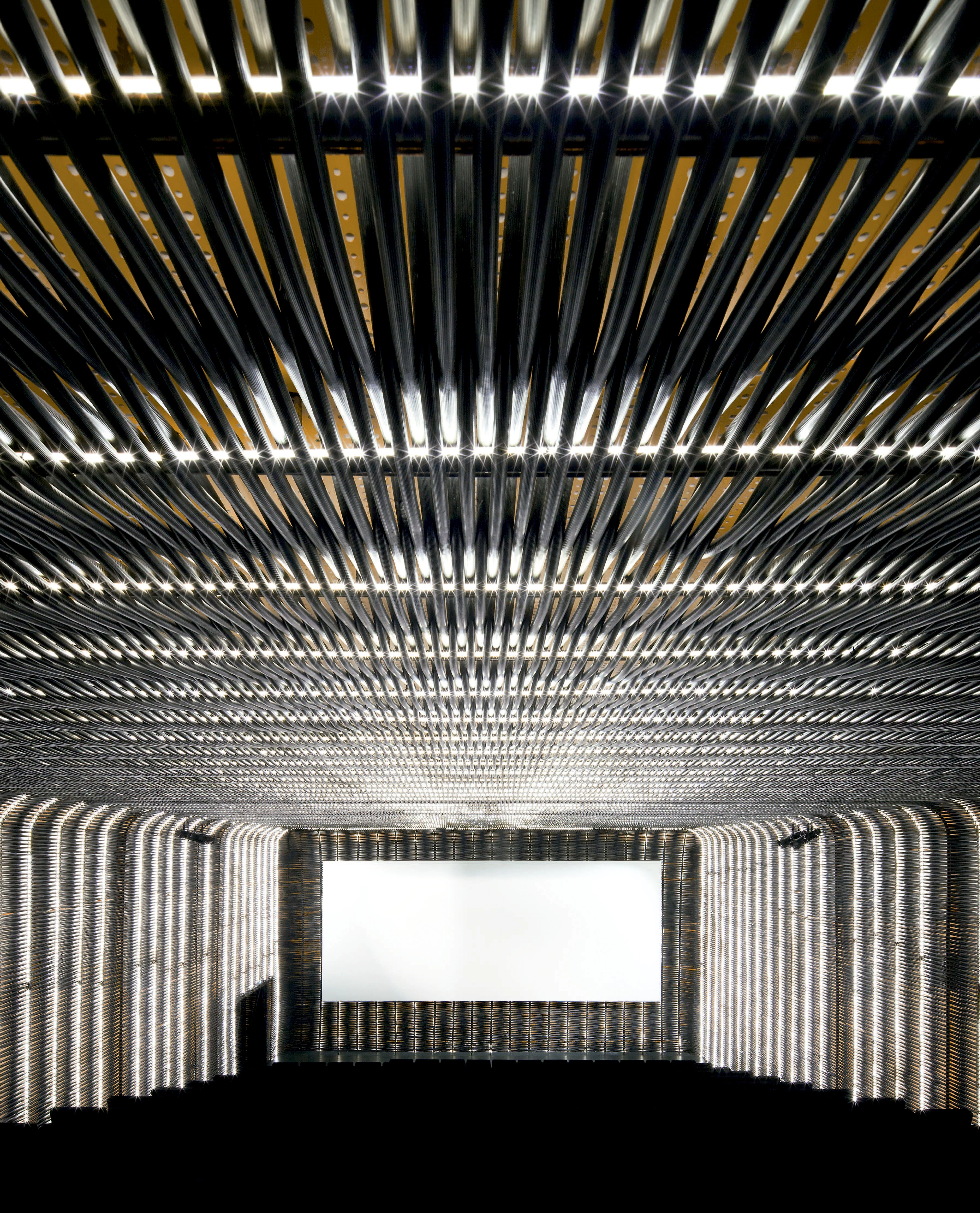
The walls of the archive are clad with a pattern of industrial hoses in an orange tone. The light that goes through the mesh makes it resemble a piece of basketwork in a golden hue in contrast with the dark finishes.
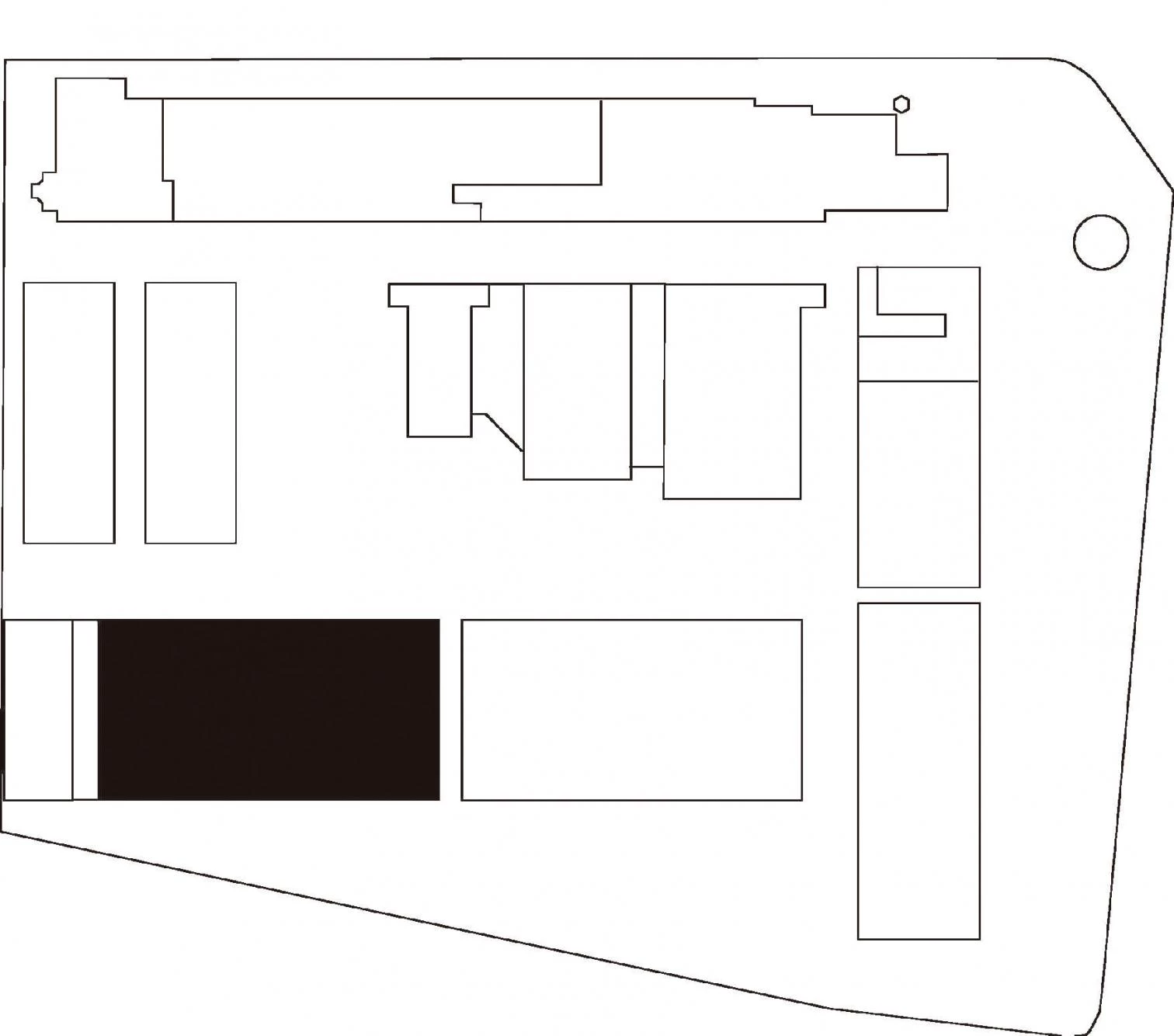
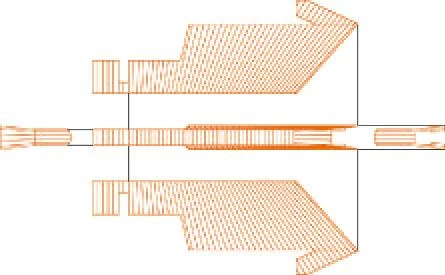
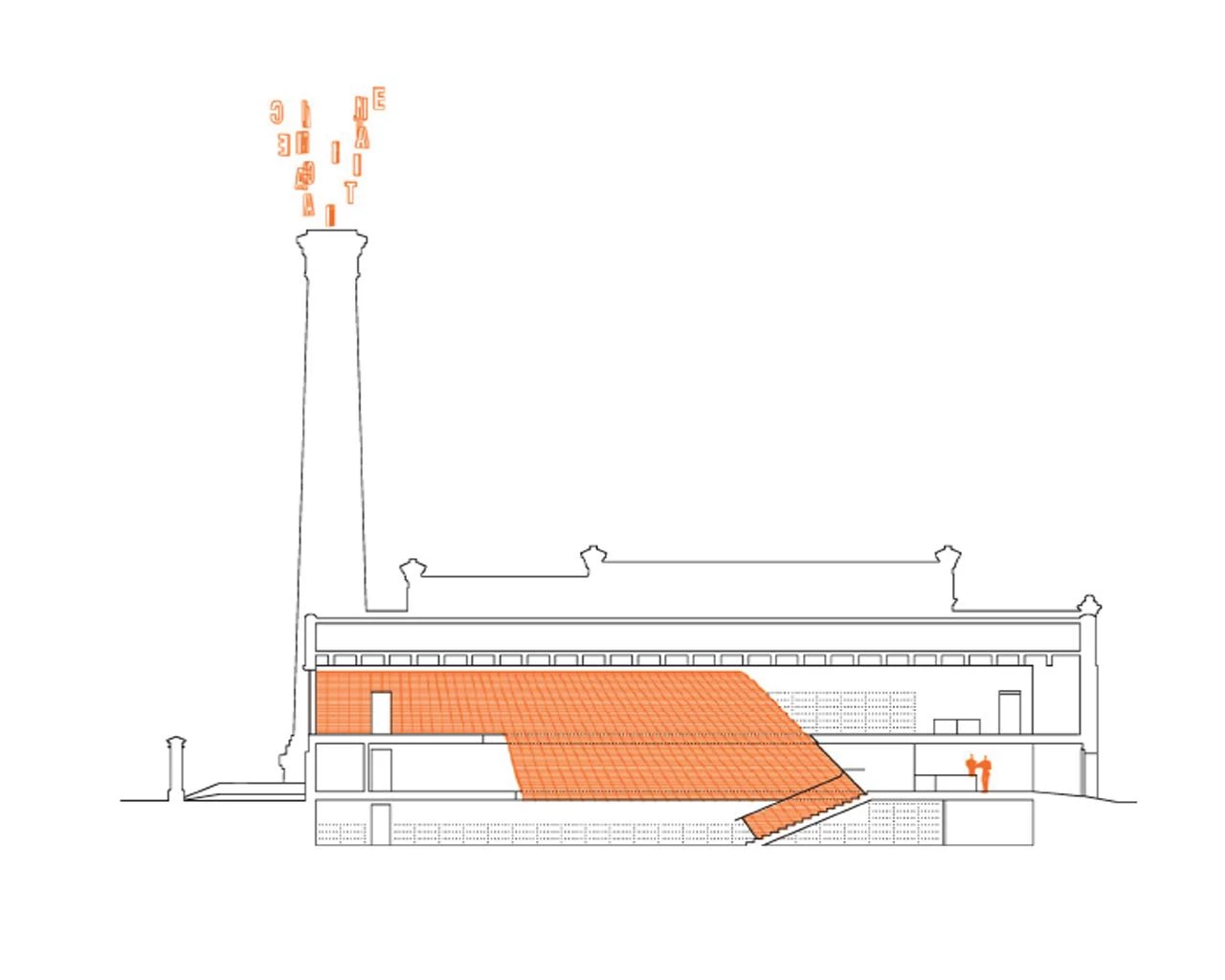

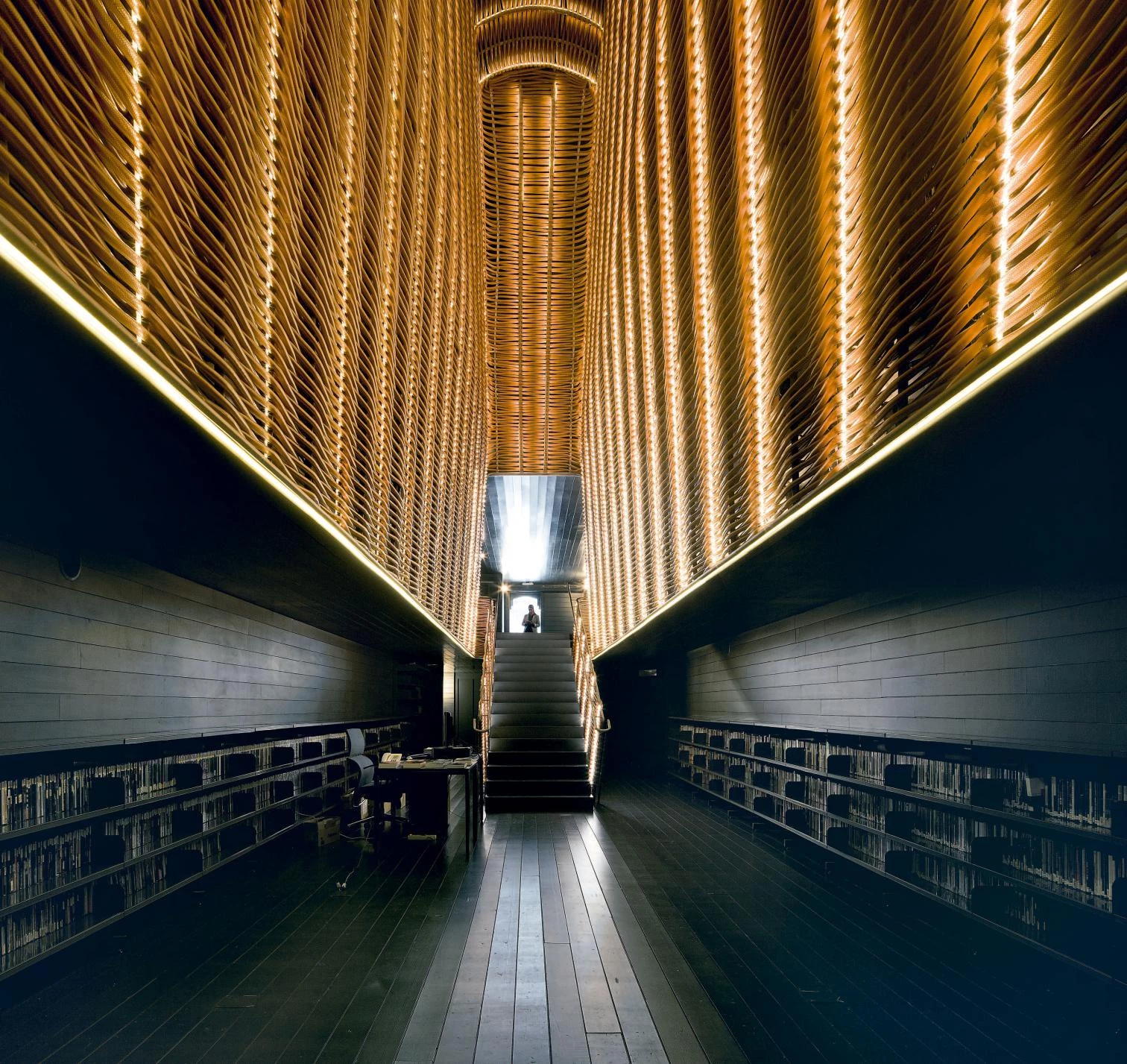
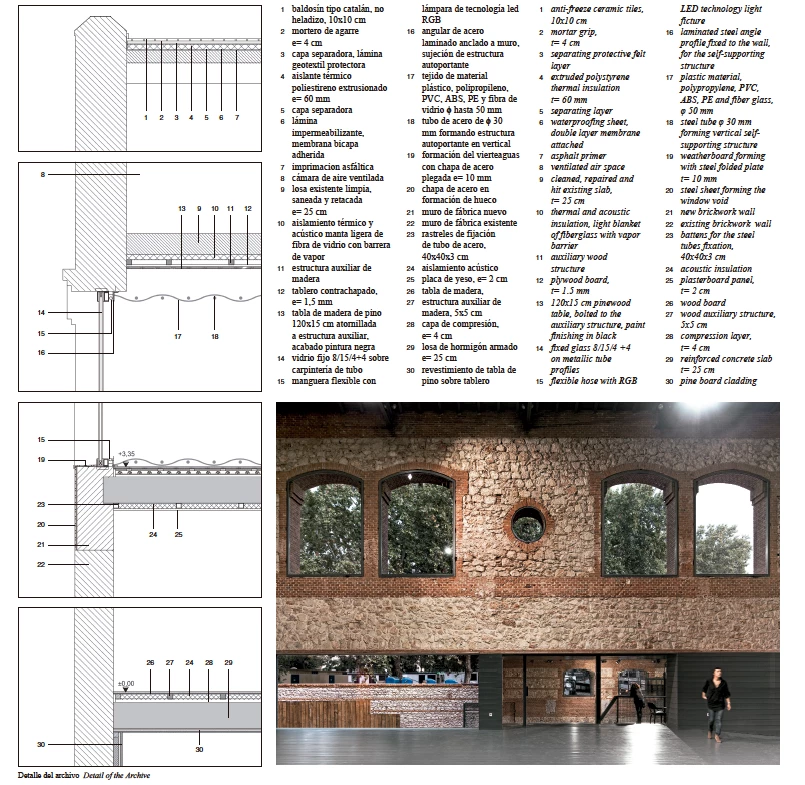
In the case of warehouse 16 the competition brief asked for a completely flexible space suitable for different kinds of events. Carnicero, Vila & Virseda proposed a partition system with pivoting steel doors.
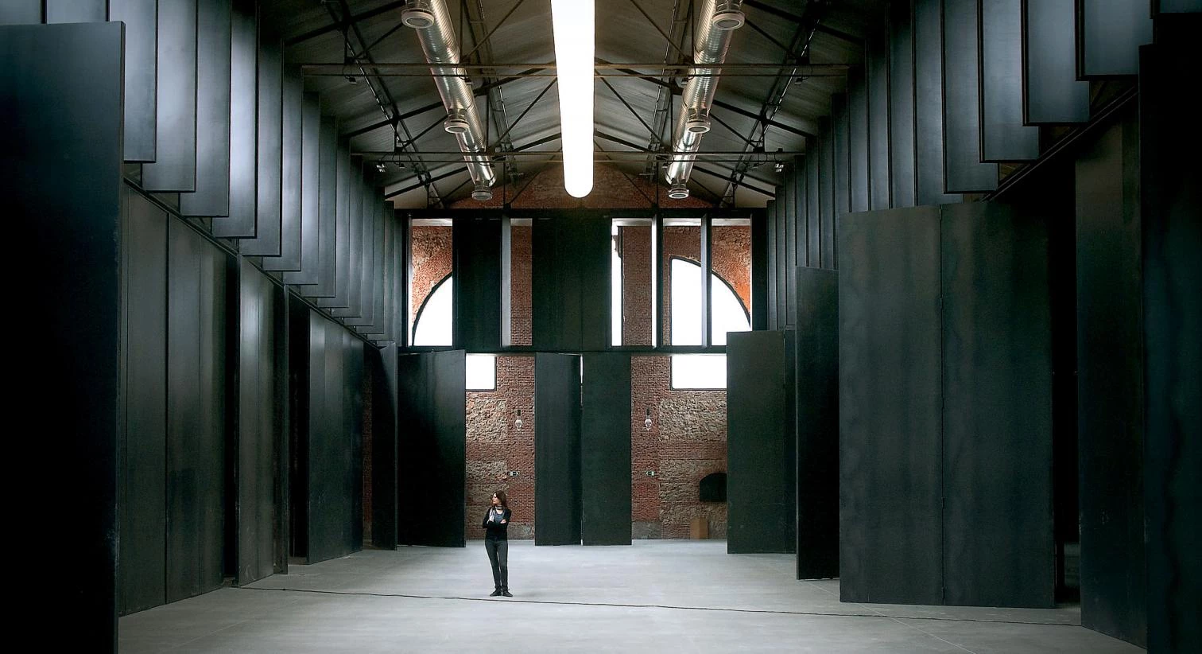
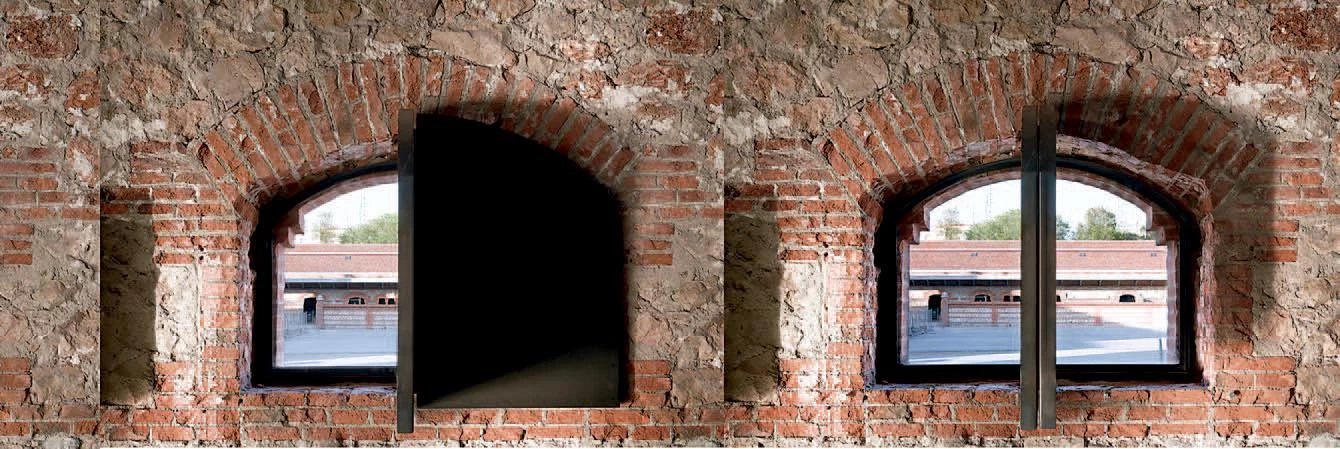
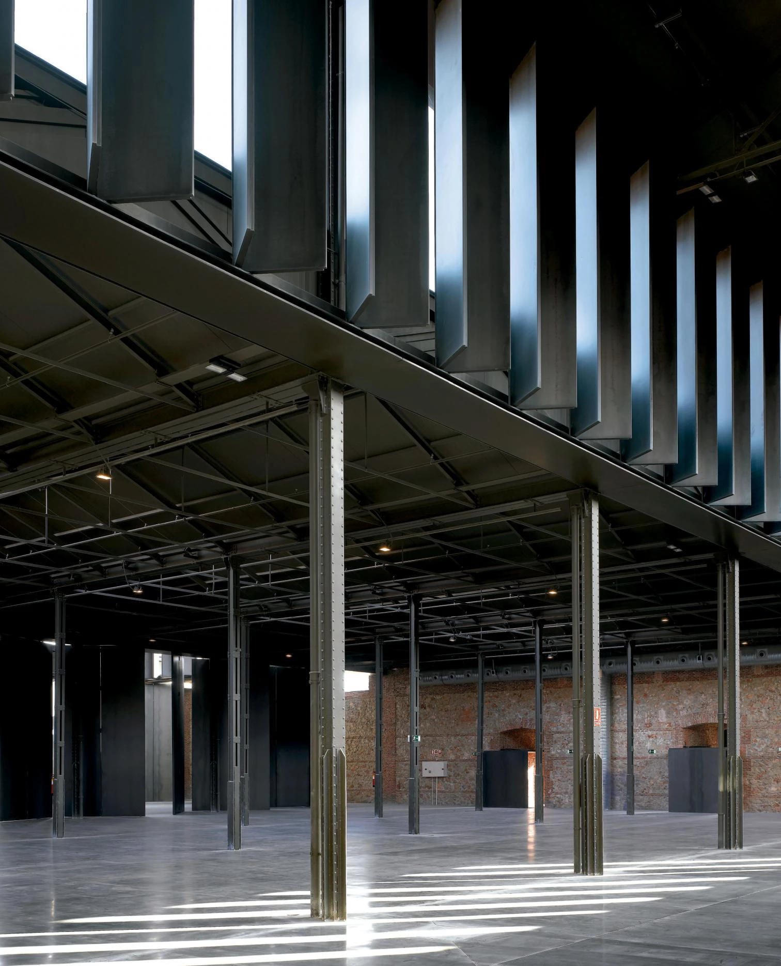
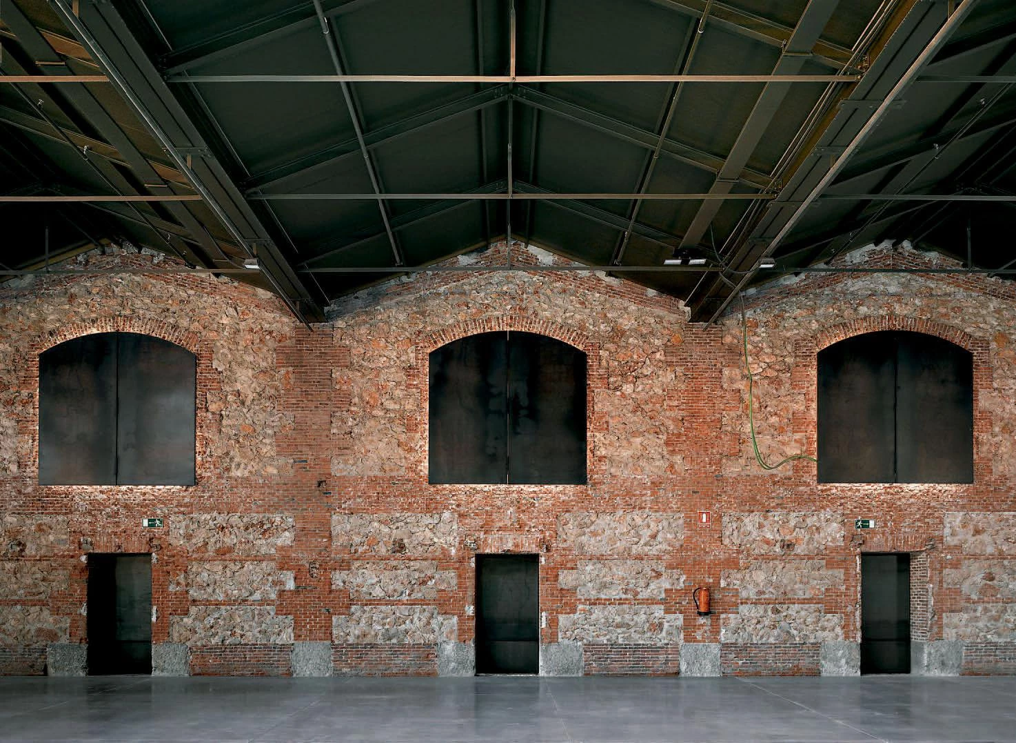
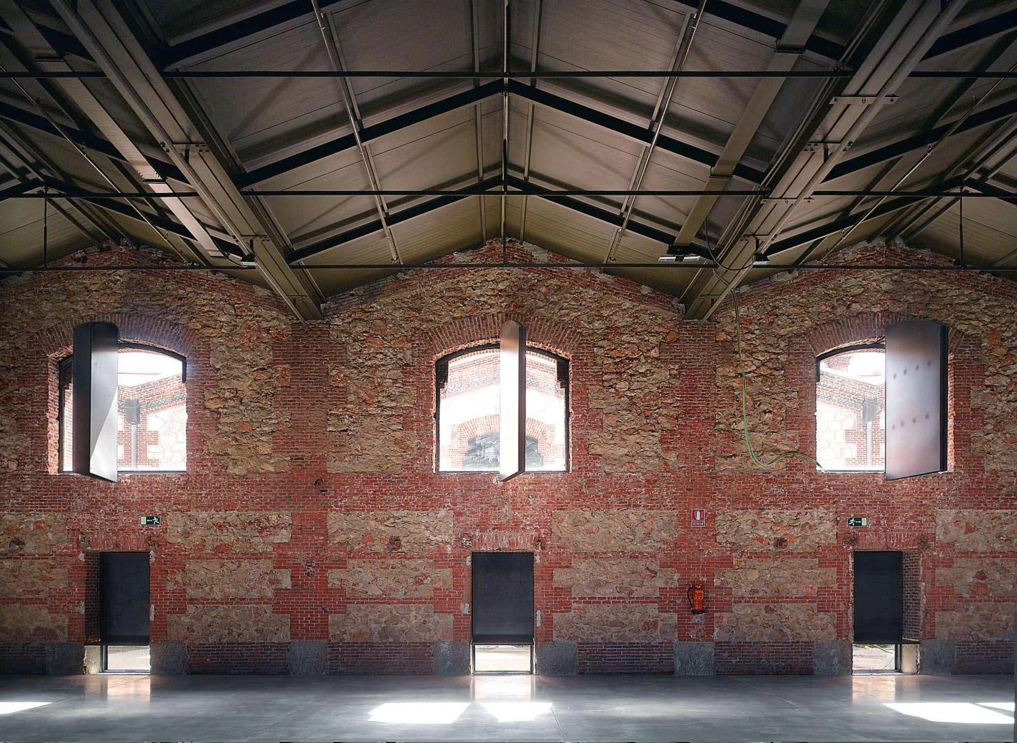

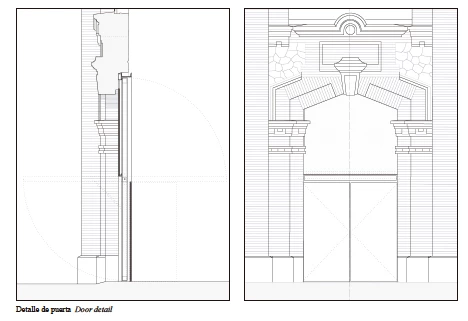
The door sequence traces a rectangular space that is independent or attached to the warehouse, a neutral and flexible void whose atmosphere is defined by the texture of the brick walls salvaged from the old buildings.
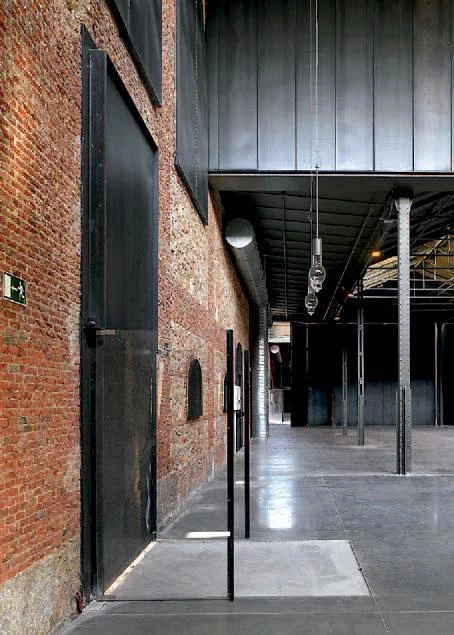
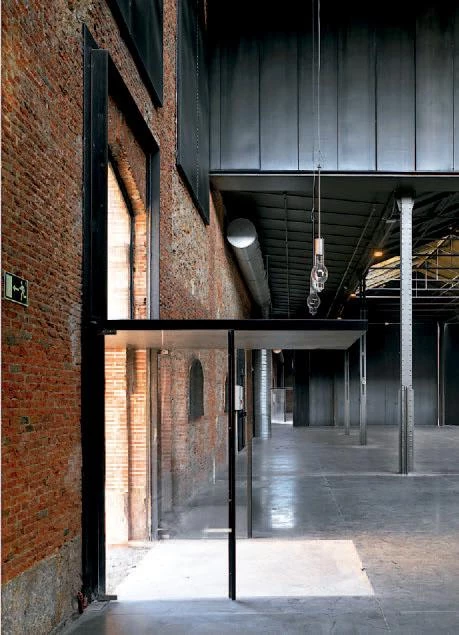
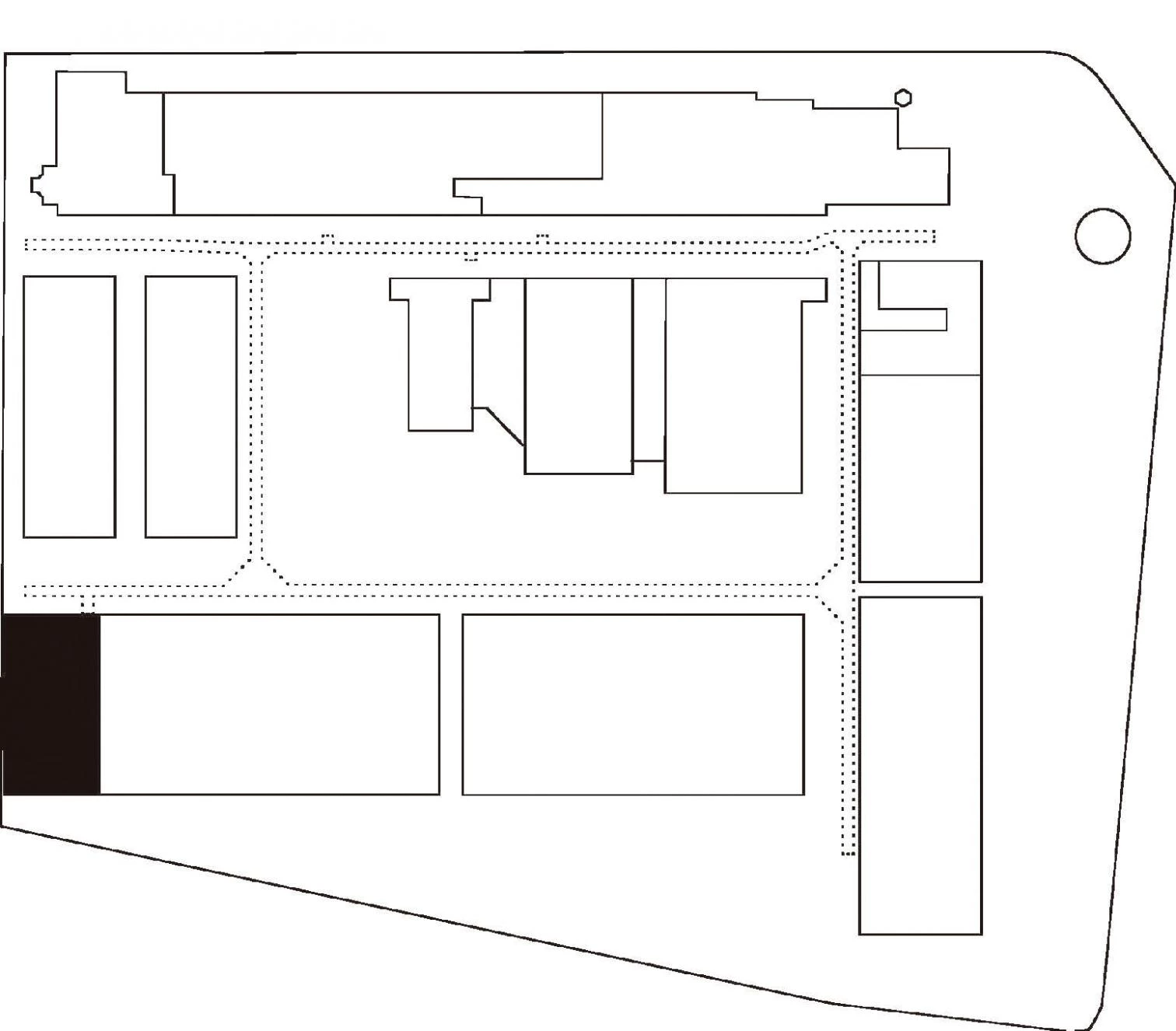

Designed by Burgos & Garrido, the Central de Instalaciones (Services Center) houses the technical systems servicing the whole Matadero complex. A ring of buried galleries links it with the existing warehouses.
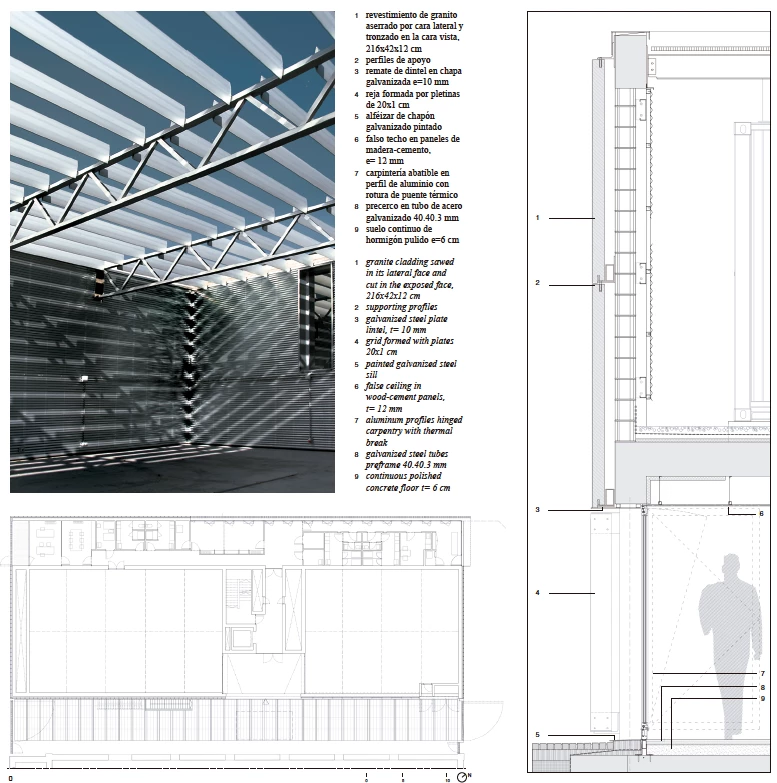
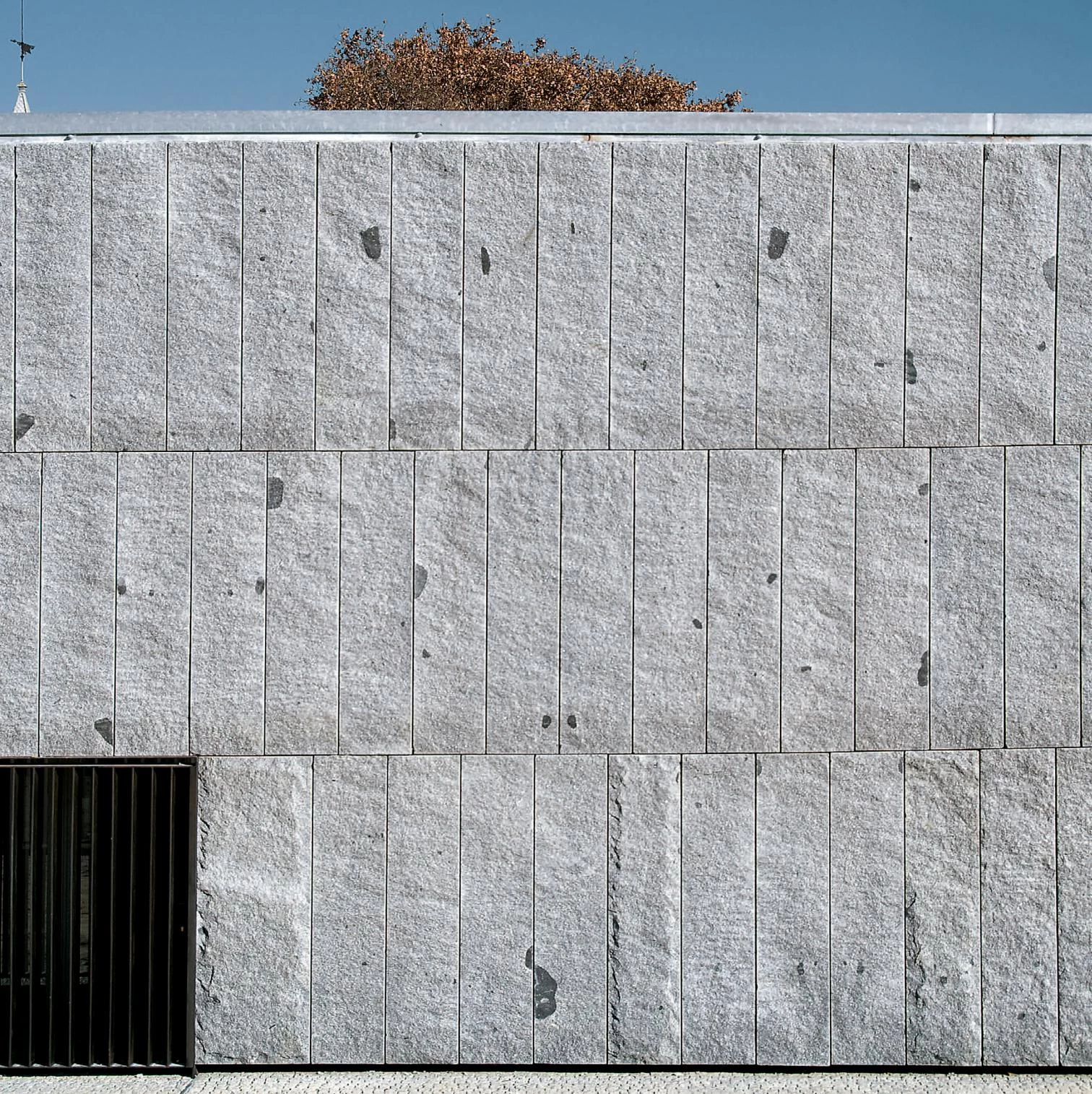
Refurbished by Langarita & Navarro to become the Red Bull Music Academy, this warehouse was colonized by small-scale pieces that contain rehearsal and recording studios, as well as the lounge area.

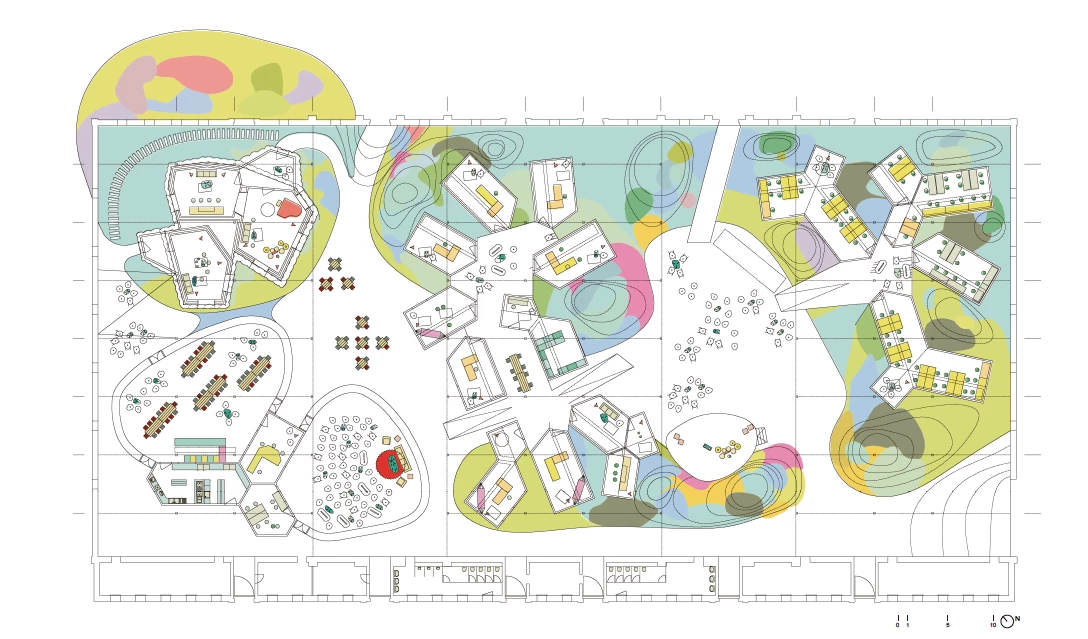
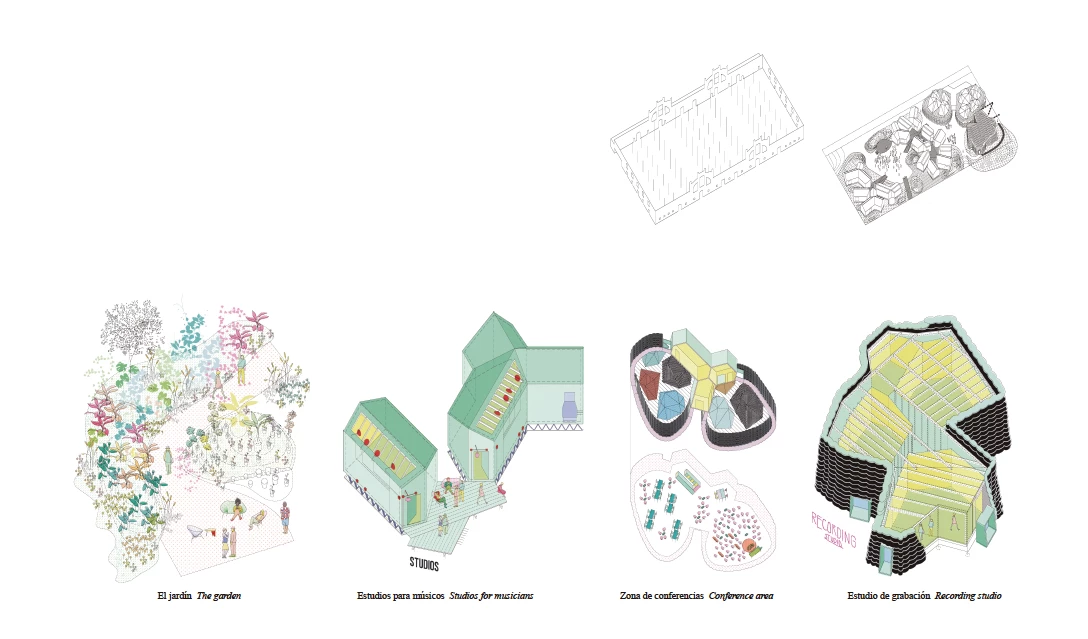
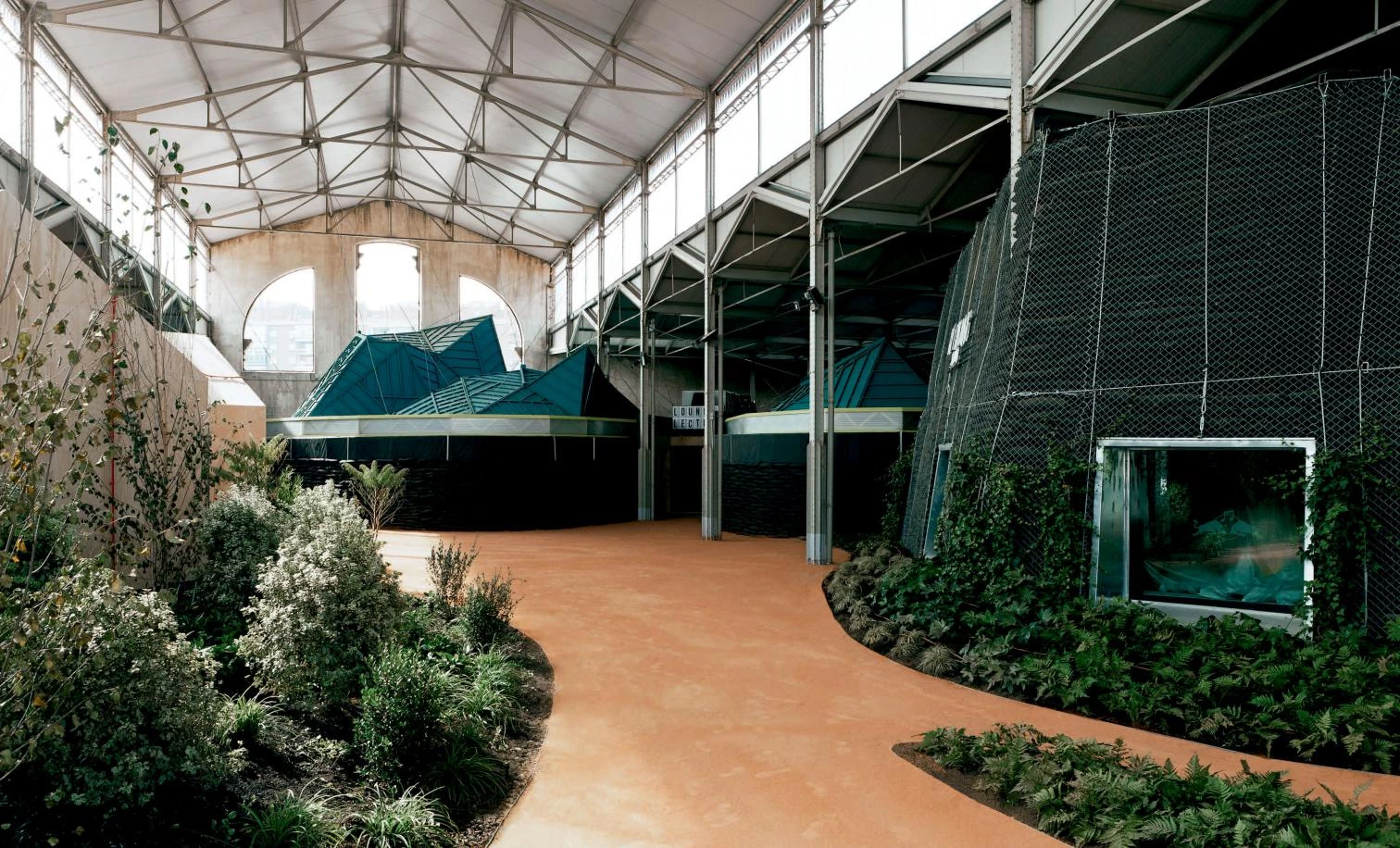
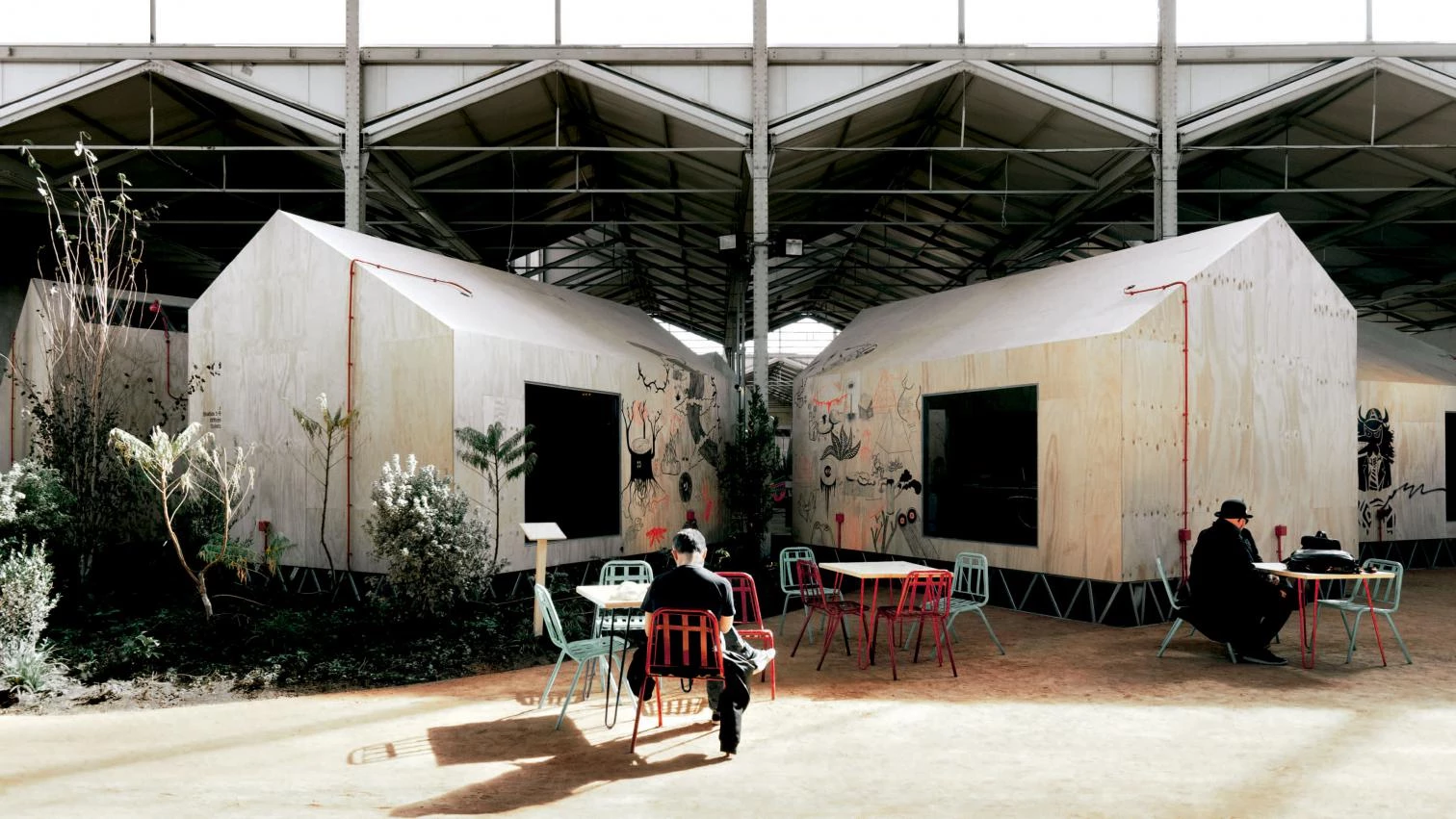

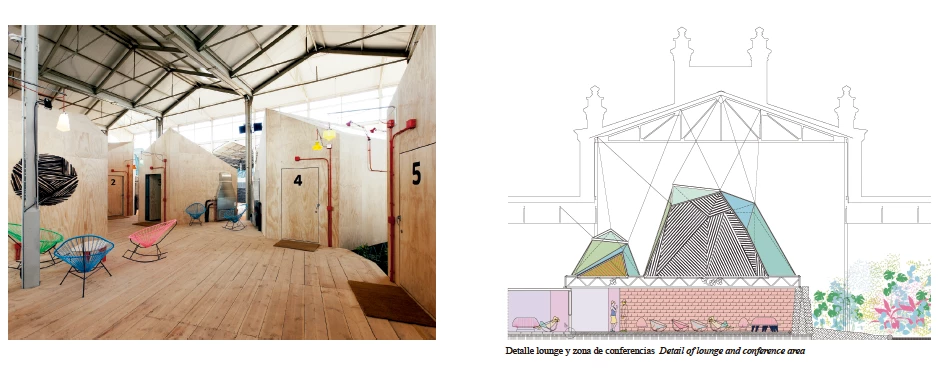
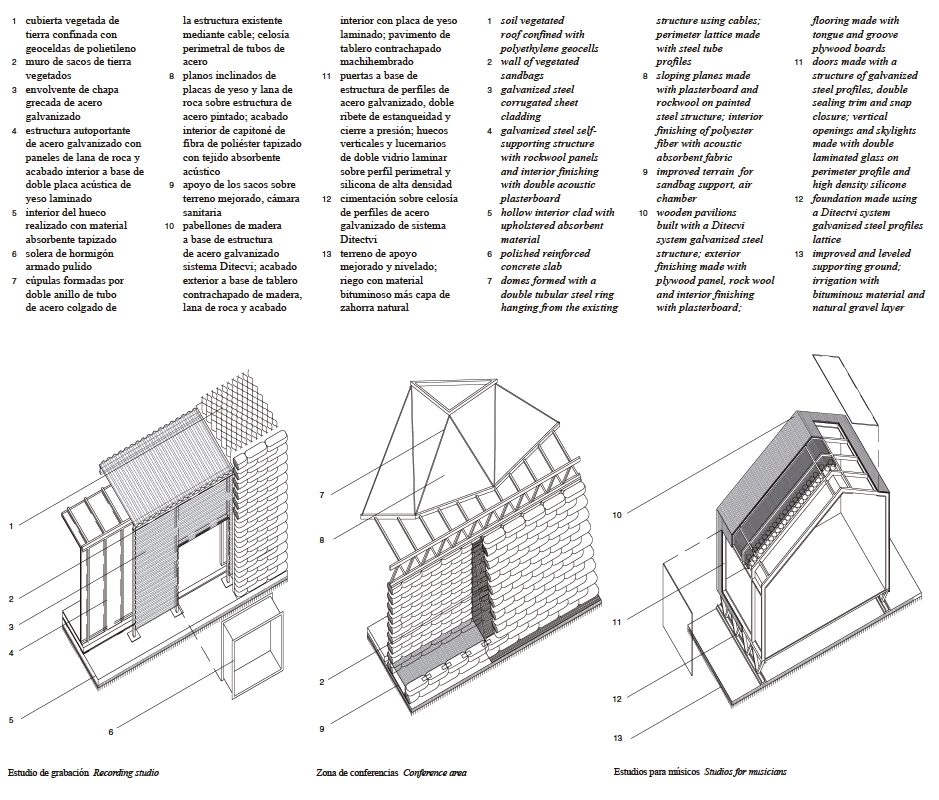
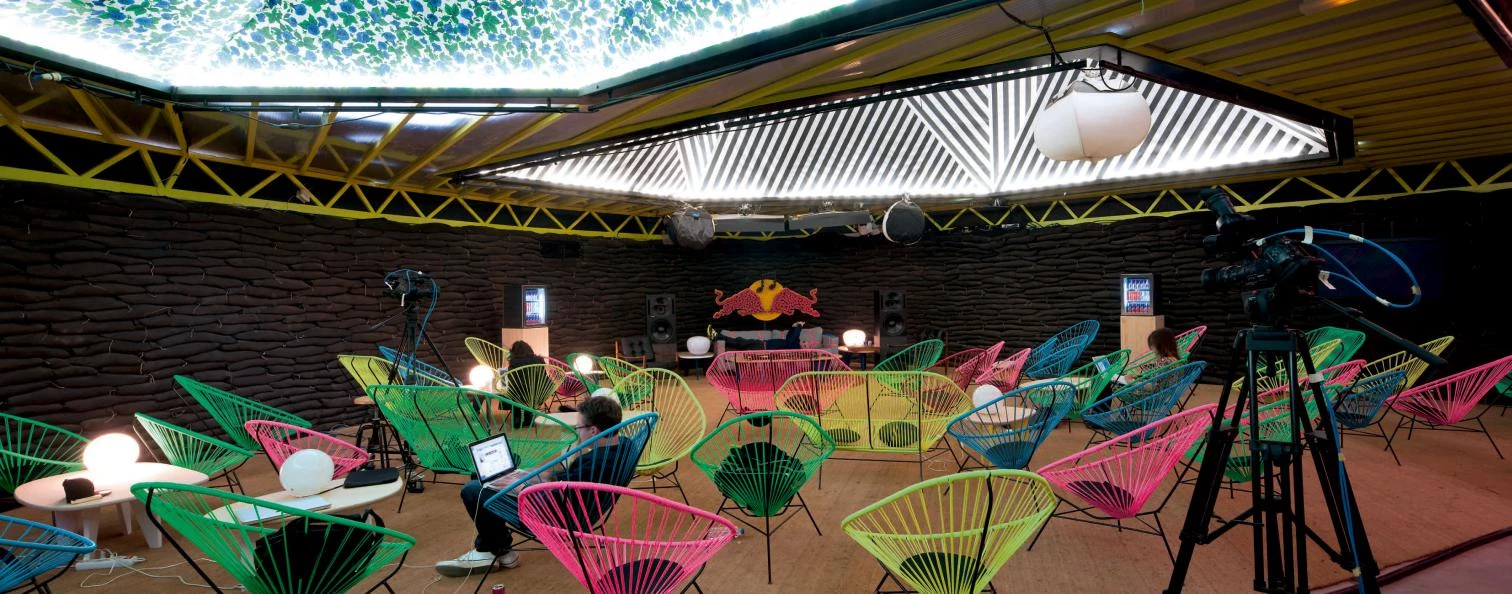
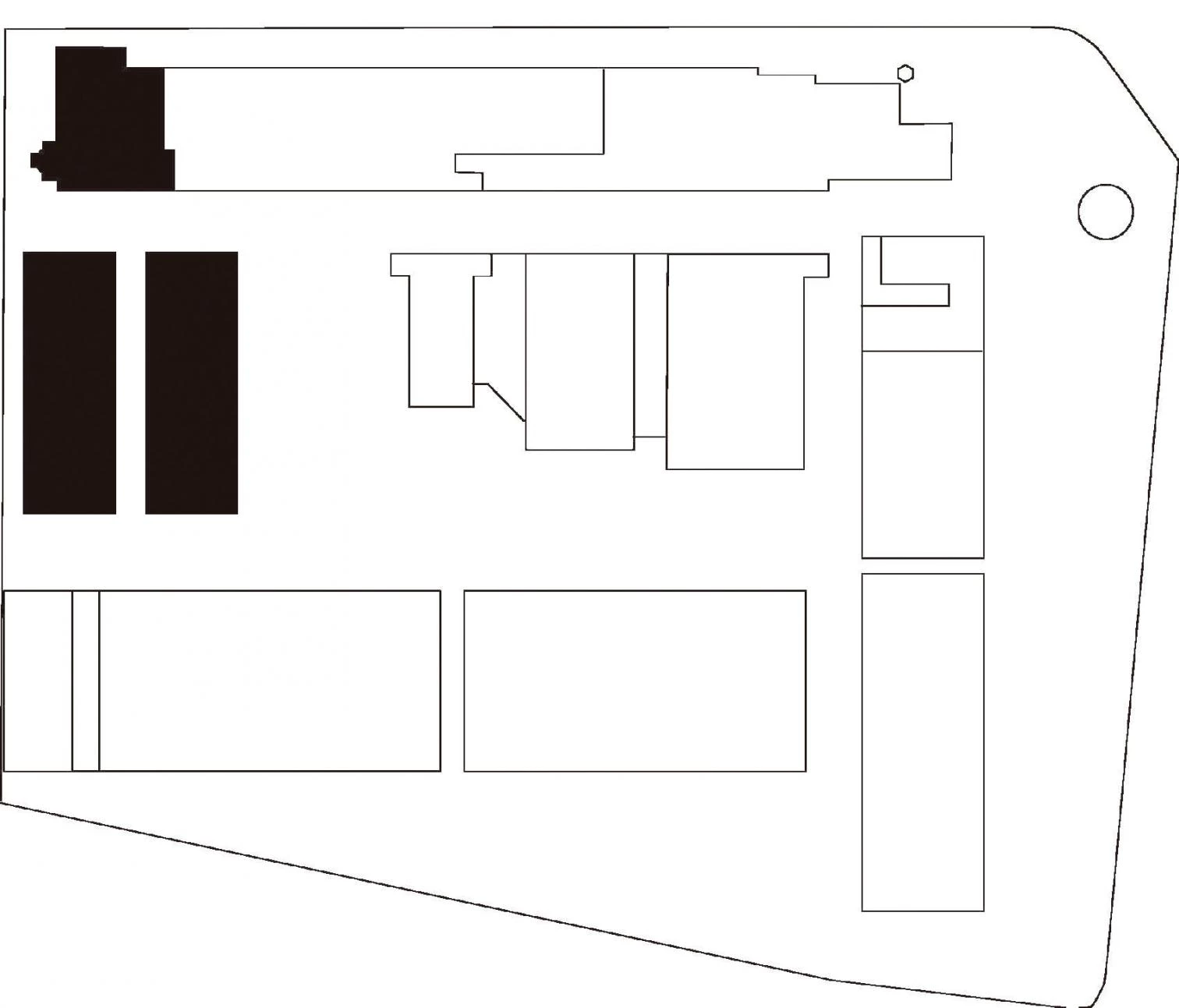
The Casa del Lector (Reader’s House) takes up three warehouses. Two of them are traversed by precast beams made of prestressed concrete that impose a new order on the existing basilical organization.
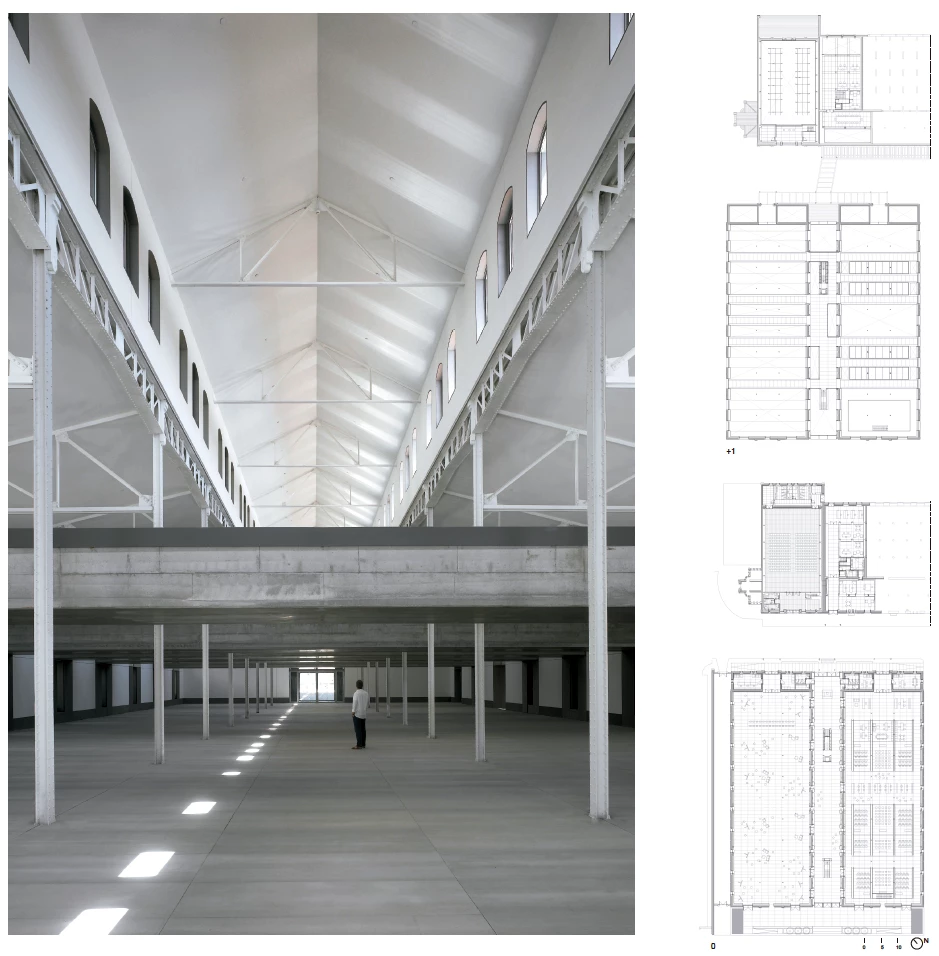
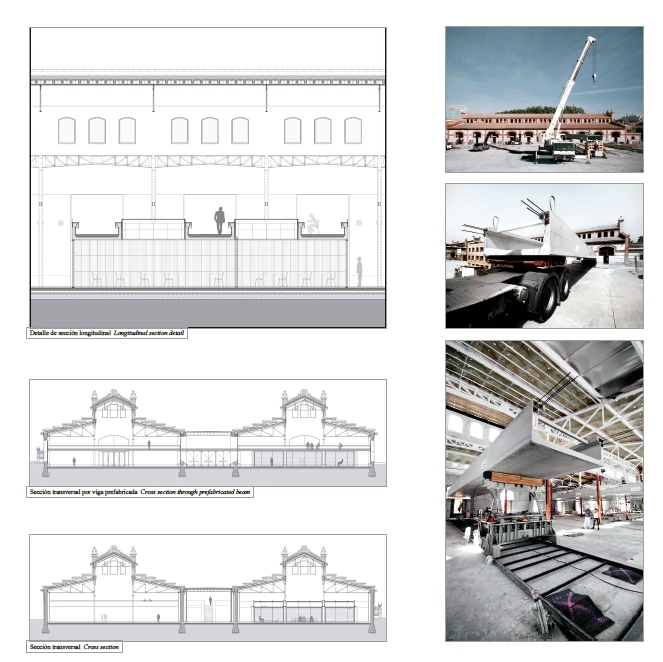
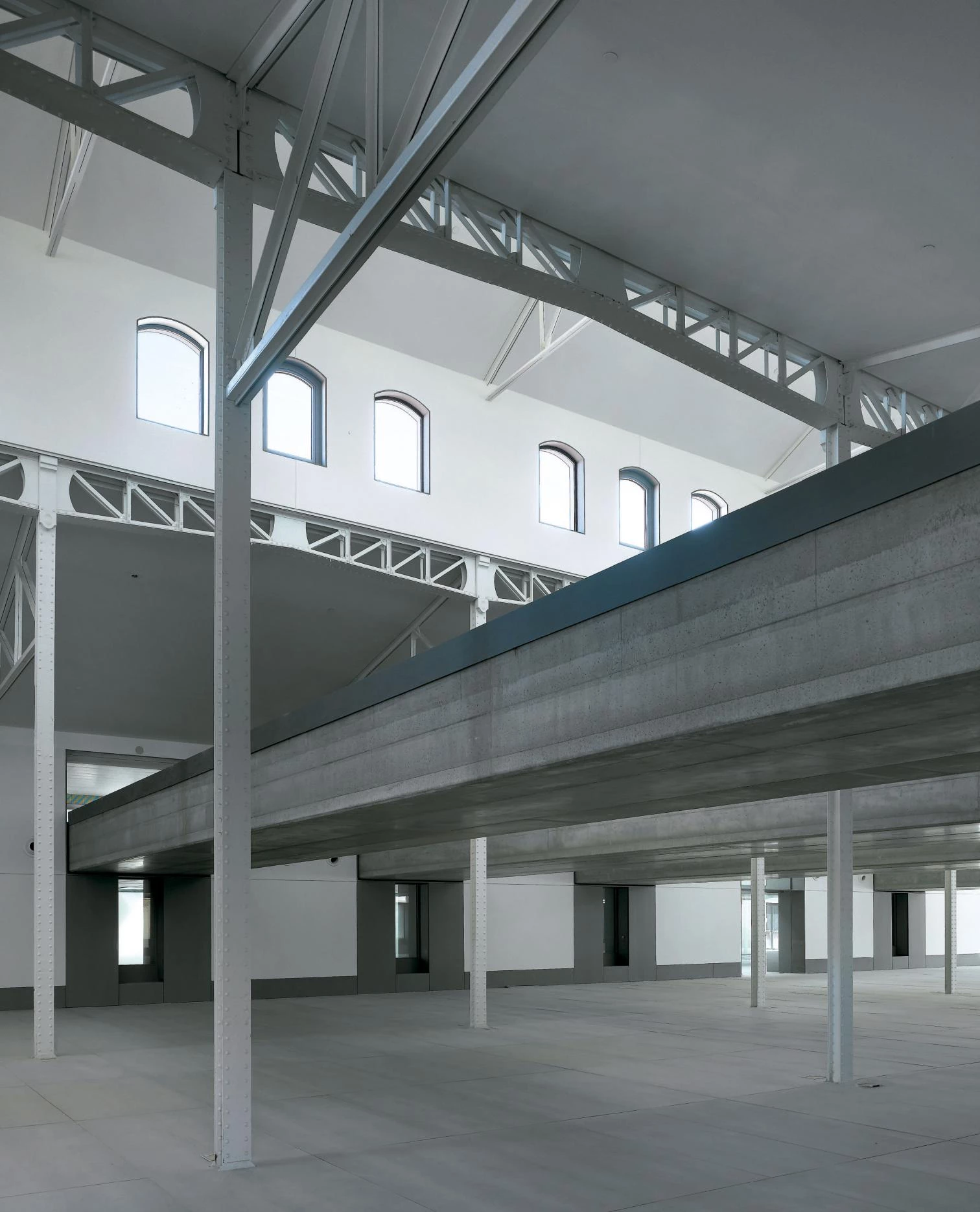
Escaravox, the proposal designed by Andrés Jaque, consists of two huge irrigation mobile structures that include lighting and sound boosting systems to create a versatile stage open to the public.
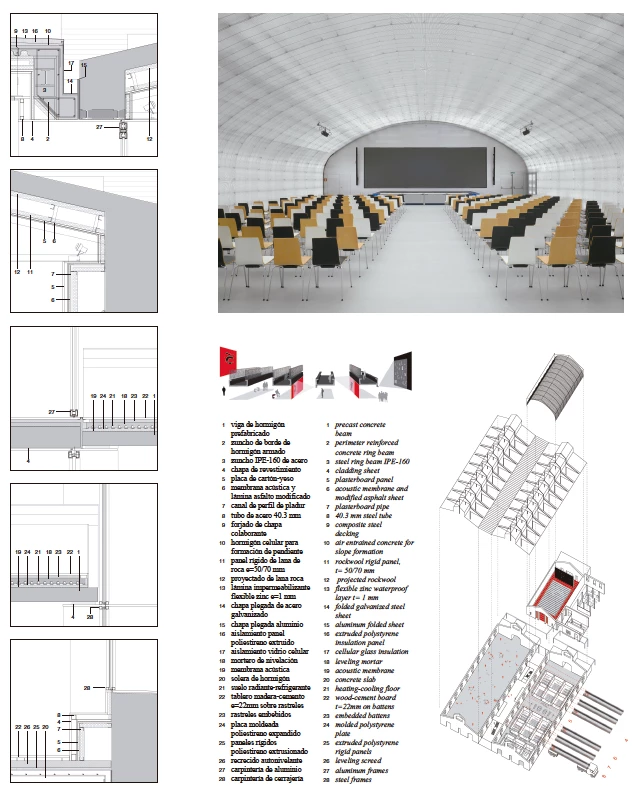
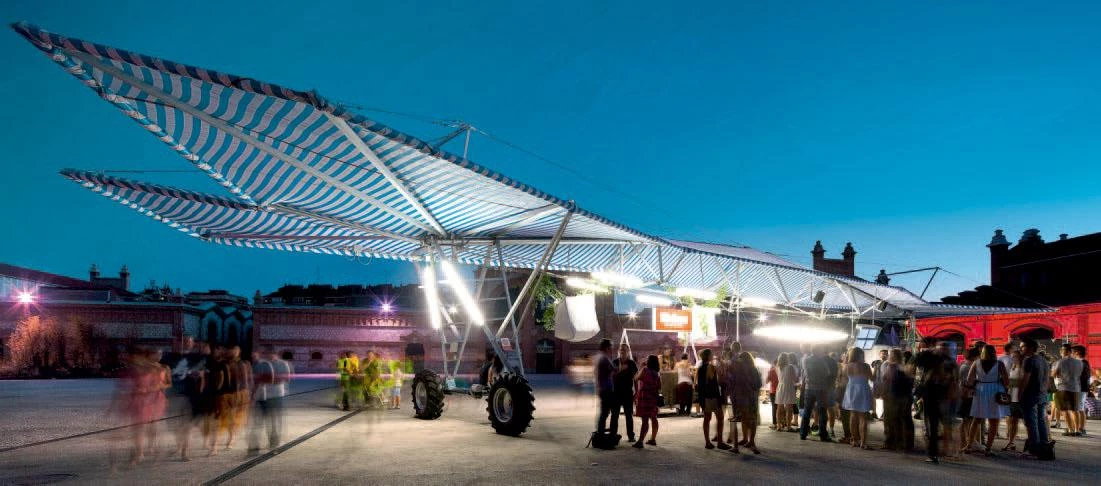
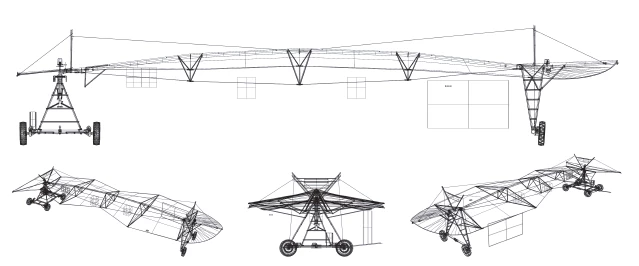
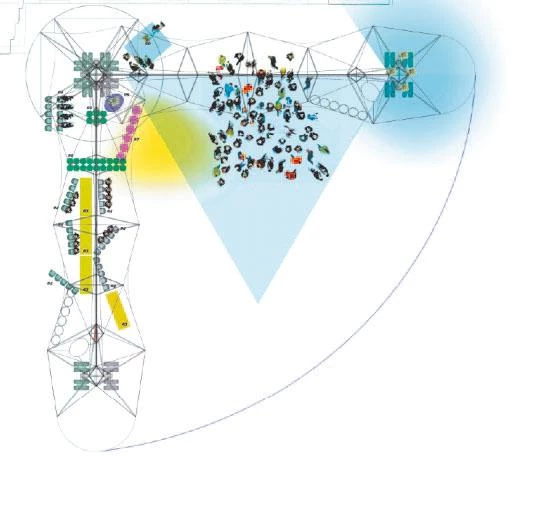
Cliente Client
Ayuntamiento de Madrid
Arquitectos Architects
Vestíbulo e Intermediae Lobby and Intermediae:
Arturo Franco, Fabrice van Teslaar, Diego Castellanos
El taller The atelier:
Arturo Franco
Cineteca y Archivo Cineteque and Archive:
Jose María de Churtichaga, Cayetana de la Quadra-Salcedo
Nave 16 Industrial premise 16:
Iñaqui Carnicero, Ignacio Vila, Alejandro Virseda
Central de instalaciones Power station:
Burgos & Garrido, Porras La Casta, Rubio & Álvarez-Sala; West 8 Red Bull Music Academy:María Langarita, Víctor Navarro
Casa del Lector The Reader’s House:
Antón García-Abril, Débora Mesa ; Escaravox: Andrés Jaque
Fotos Photos
Iñaqui Carnicero, Luis Díaz, Ensamble Estudio, Carlos Fernández Piñar, Fernando Guerra, Miguel de Guzmán, Roland Halbe, Ana Muller

