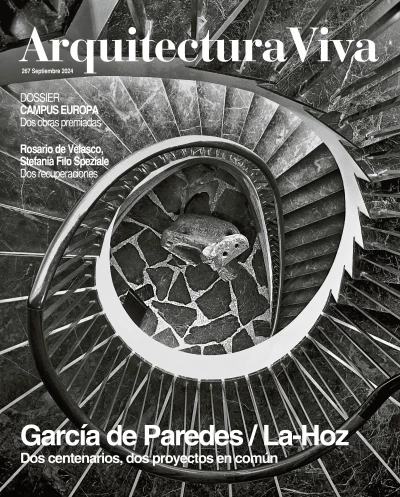


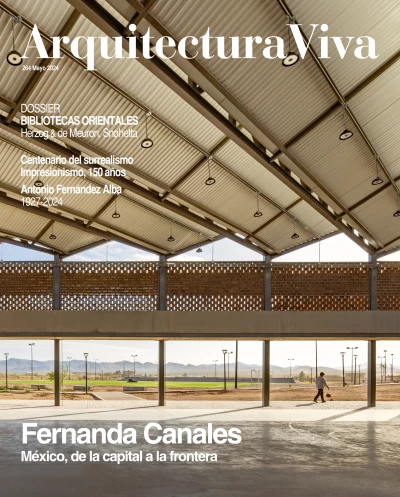
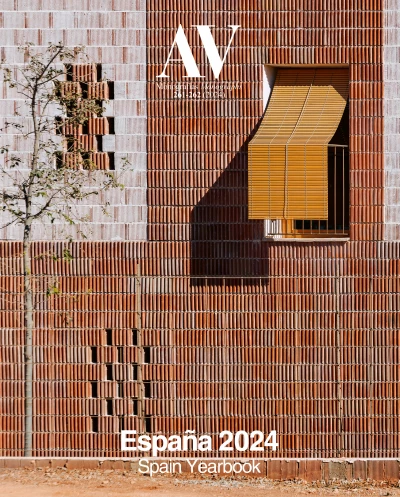
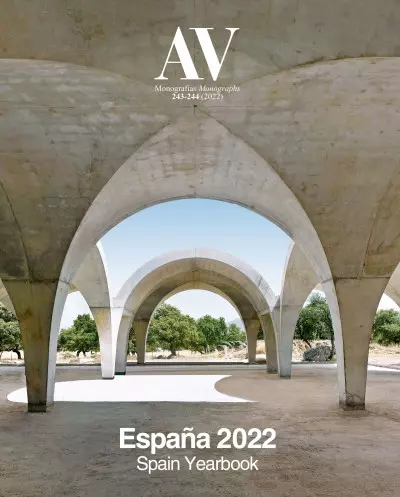
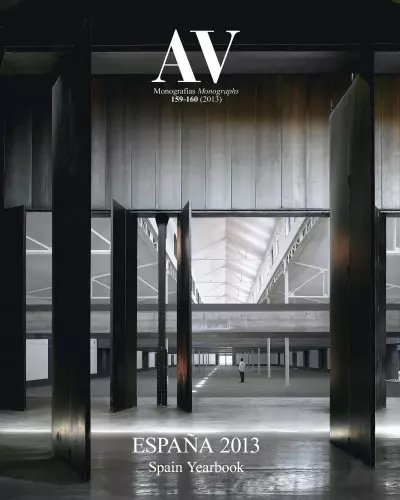
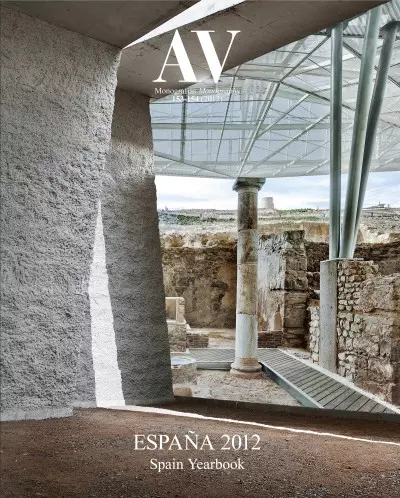
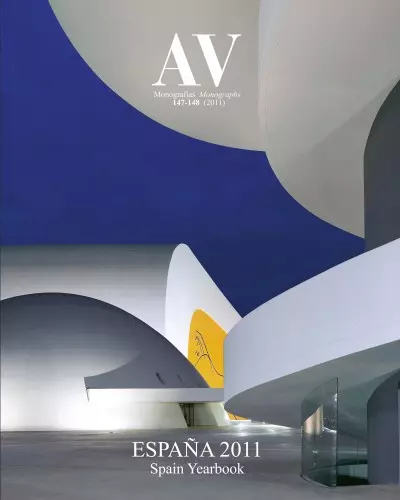

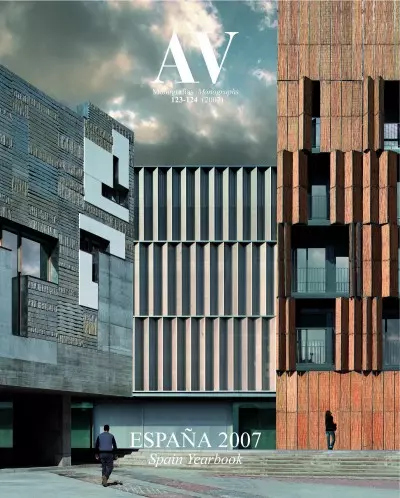
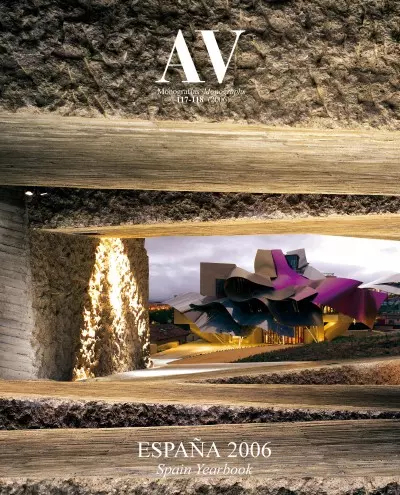
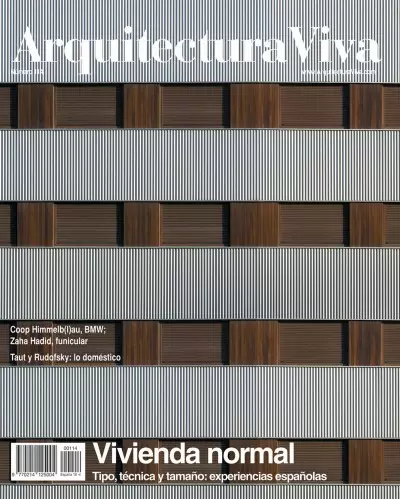
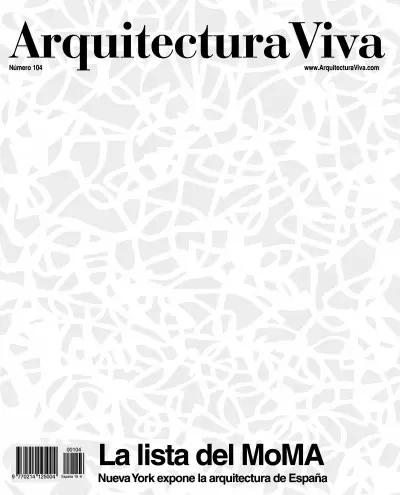
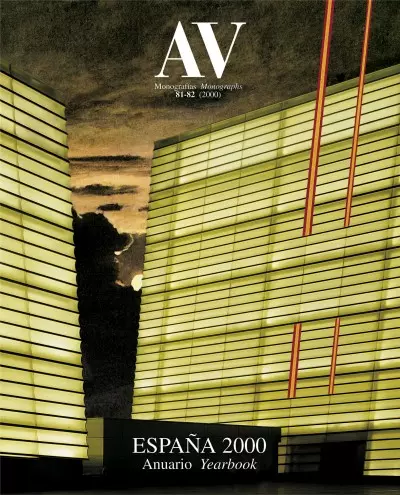
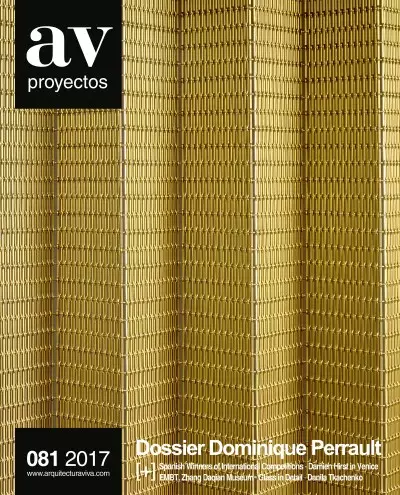
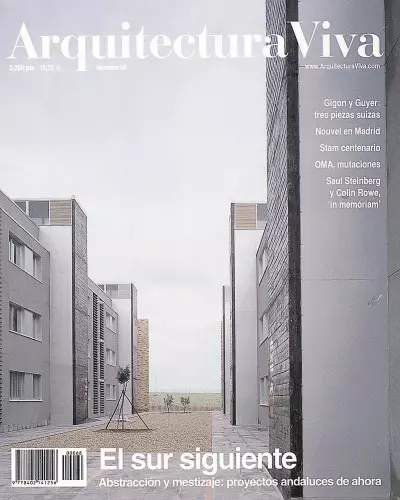
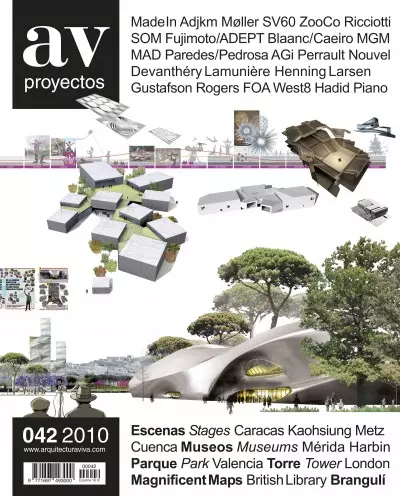
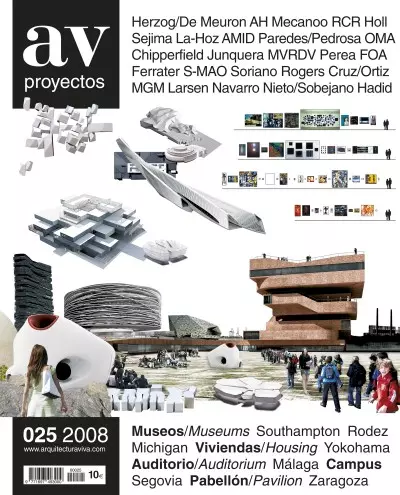
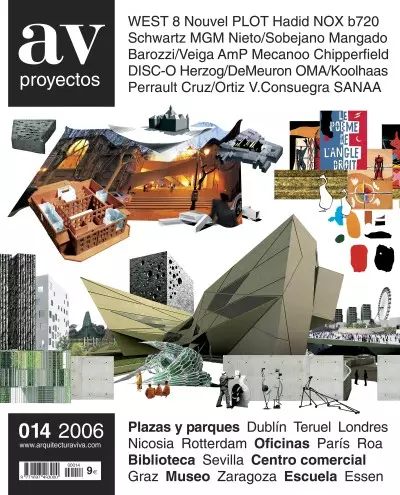
The firms MGM Morales de Giles Arquitectos and Coll-Leclerc Arquitectos have together as a team won the competition to build the new Faculty of Medicine of the Autonomous University of Barcelona (UAB), on its Belleterra campus. It is strategically al
Located between the main campus avenue and the university’s residential area, the project seeks an open and permeable building, which invites students to a space for collaboration, research, and work that is easy to use and get around. The position a
Located within the complex of the Colegio Bienaventurada Virgen María de las Irlandesas – designed in 1964 by the Sevillian brothers Fernando and Joaquín Barquín y Barón –, the project foresaw the construction of a kindergarten, as well as solving
The center offers spaces for interaction and relaxed work aside from other silent areas. These are arranged along a continuous route from the exterior and interior bleachers on ground floor all the way to the upper rooms, gathered under a roof of lon
Located in the historic center of Zamora, the Ramos Carrión Theater, inaugurated in 1916, is a modernist building that has undergone several alterations throughout the 20th century. For some time it was used as a cinema, and in 1967, in order to ad
THE HOSPITAL of the Instituto Cartuja de Técnicas Avanzadas en Medicina (ICTAM, or Cartuja Institute for Advanced Techniques in Medicine) goes up on the north section of this Sevillian island. The complex, located between two parallel streets running
An increasing demand urged to equip the Pablo de Olavide University with new classrooms and student halls. The competition called to fulfill this project had to include the urban plan for the university’s campus on Seville’s outskirts. The new lectu
With strong Mediterranean winds which blow 200 days a year at an average speed of 80 km/h, Monte Hacho, the main orographic feature of the city of Ceuta – along the African shore of the Strait of Gibraltar – forms part of that ‘wild landscape’ that c
En el barrio del Pópulo de Cádiz, junto a la Catedral Nueva, existe una antigua casa-palacio en la que diversas familias vivían hacinadas en unas inadecuadas condiciones de habitabilidad. El objetivo del proyecto ha sido reubicar de forma digna a los
This new high school comes to complete the amenities of Galisteo, a small town close to Plasencia, in Cáceres. Both the topography and the surroundings of the plot significantly determined the development of this work, organized in two floors that fo
The strength of the landscape of Níjar, the desert, the topography and the horizon were the key elements in the origin of the project. The objective was to seize the environment not only with the eyes but with space. Plasticine models served at a fir
La biblioteca se concibe en estrecha relación con el parque longitudinal anejo. Su disposición en planta, que induce al visitante hacia la entrada y lo abraza, sirve también como cierre edificado del jardín, proporcionando un agradable espacio en som
La casa resuelve el encuentro entre dos calles de la localidad sevillana de El Garrobo conjugando el escalonamiento de los volúmenes con una intención escultórica que reúne molde y espacio; un negativo y un positivo que permiten una interpretación am
José Morales y Sara de Giles, del estudio sevillano MGM, han ganado el concurso para la Hospedería de Fregenal de la Sierra, en Badajoz. La convocatoria, a la que se presentaron noventa propuestas, planteaba la reconversión en establecimiento turísti
En pleno corazón de Córdoba, los sevillanos Morales, Giles y Mariscal construirán la nueva sede de la Fundación Arquitectura Contemporánea, entidad privada dedicada a la investigación y difusión de la arquitectura, como resultado del concurso interna
En el Monte Hacho, el principal accidente orográfico de la ciudad de Ceuta, los sevillanos José Morales, Sara de Giles y Juan González Mariscal han levantado 127 viviendas de protección oficial, de las cuales 41 unidades son unifamiliares, y el resto

