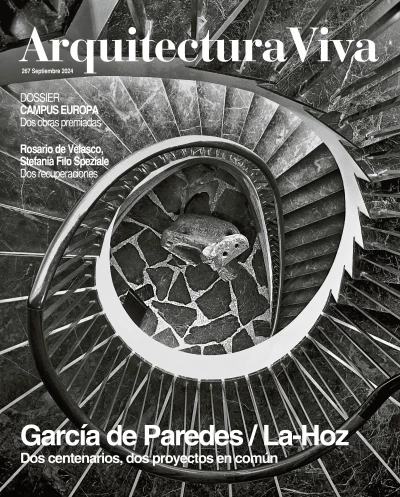

The firms MGM Morales de Giles Arquitectos and Coll-Leclerc Arquitectos have together as a team won the competition to build the new Faculty of Medicine of the Autonomous University of Barcelona (UAB), on its Belleterra campus. It is strategically al
Located between the main campus avenue and the university’s residential area, the project seeks an open and permeable building, which invites students to a space for collaboration, research, and work that is easy to use and get around. The position a
Located within the complex of the Colegio Bienaventurada Virgen María de las Irlandesas – designed in 1964 by the Sevillian brothers Fernando and Joaquín Barquín y Barón –, the project foresaw the construction of a kindergarten, as well as solving
The center offers spaces for interaction and relaxed work aside from other silent areas. These are arranged along a continuous route from the exterior and interior bleachers on ground floor all the way to the upper rooms, gathered under a roof of lon
En el barrio del Pópulo de Cádiz, junto a la Catedral Nueva, existe una antigua casa-palacio en la que diversas familias vivían hacinadas en unas inadecuadas condiciones de habitabilidad. El objetivo del proyecto ha sido reubicar de forma digna a los
La biblioteca se concibe en estrecha relación con el parque longitudinal anejo. Su disposición en planta, que induce al visitante hacia la entrada y lo abraza, sirve también como cierre edificado del jardín, proporcionando un agradable espacio en som

