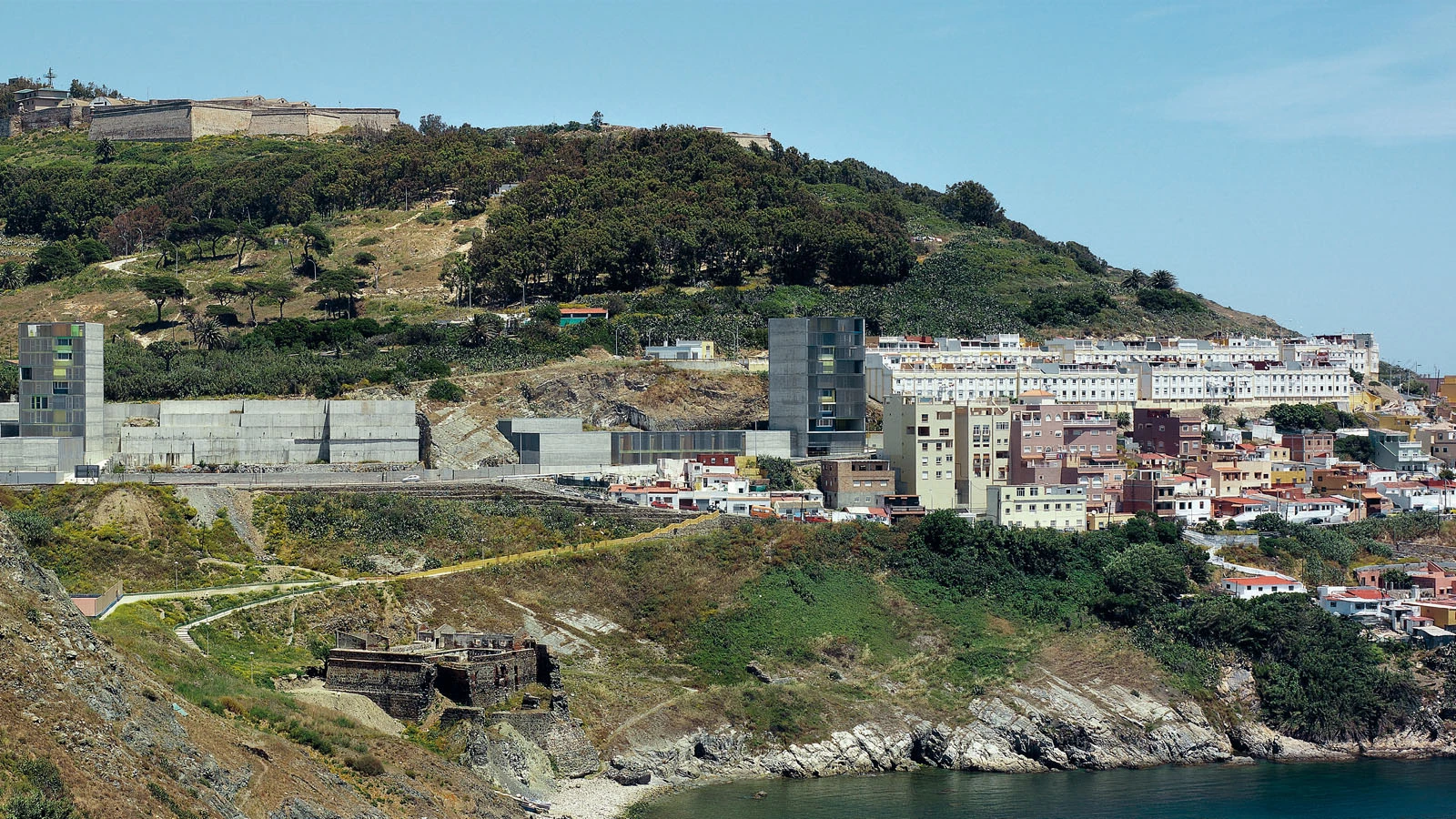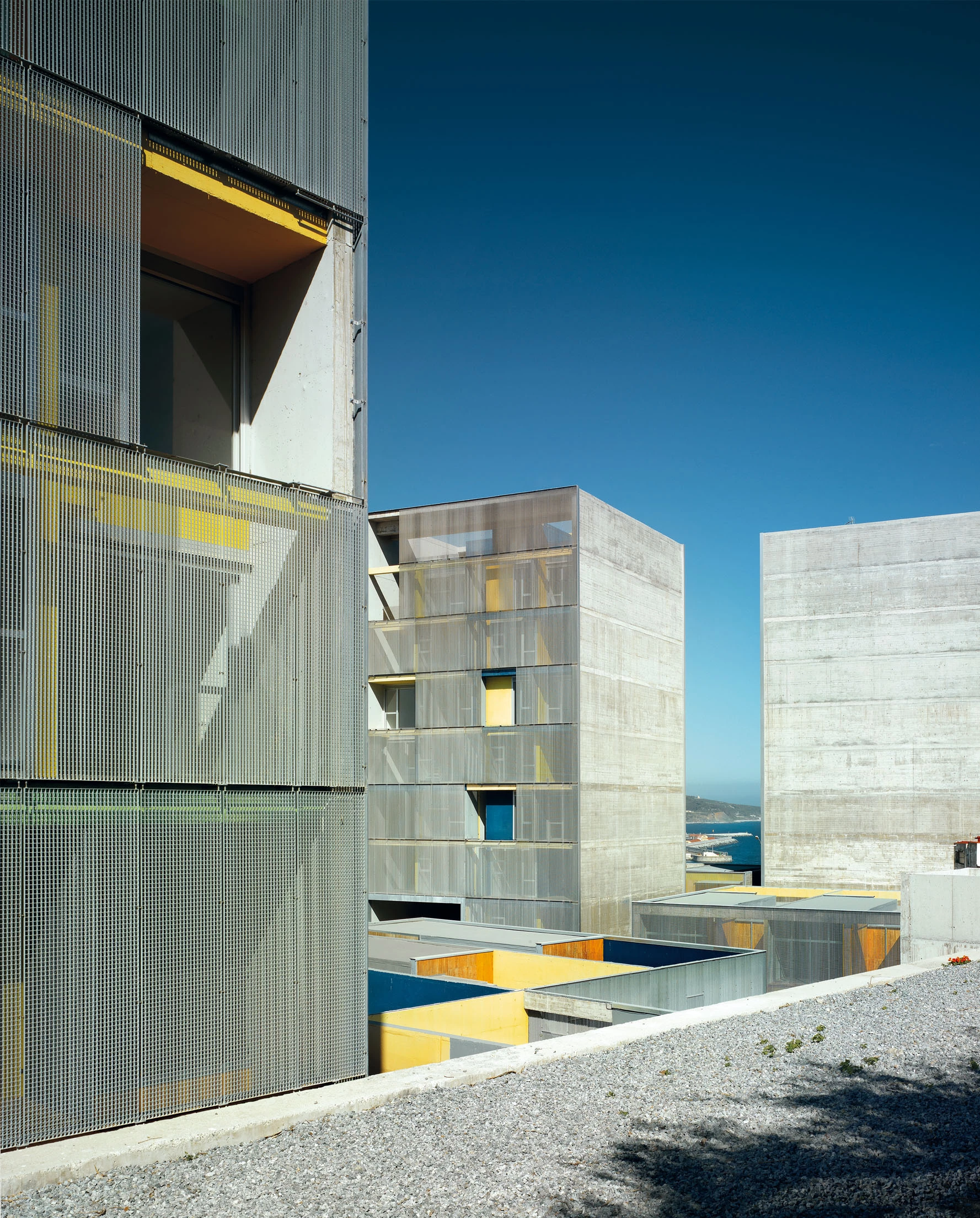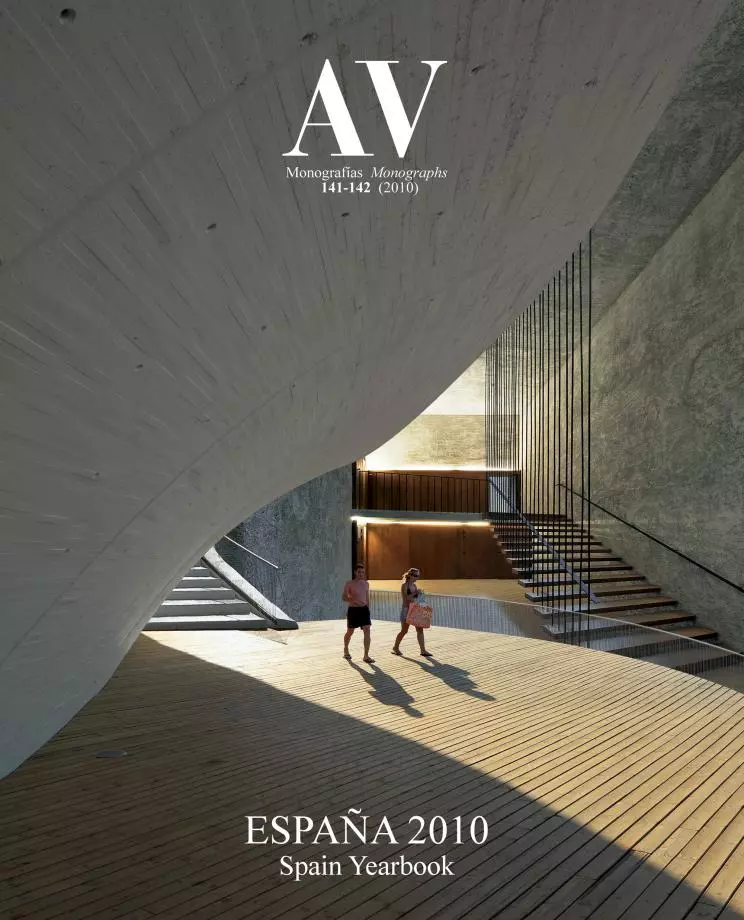Social Housing in Monte Hacho
MGM Morales De Giles Arquitectos- Type Collective Tower Housing
- Date 2009
- City Ceuta
- Country Spain
- Photograph Jesús Granada
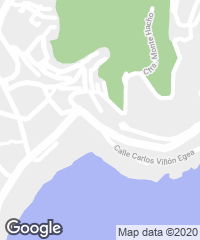
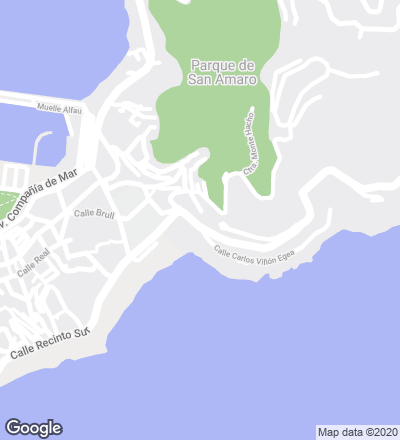
With strong Mediterranean winds which blow 200 days a year at an average speed of 80 km/h, Monte Hacho, the main orographic feature of the city of Ceuta – along the African shore of the Strait of Gibraltar – forms part of that ‘wild landscape’ that cities colonize as they spread. The plot, proposed by the Europan competition in its fifth edition, belonged to an old quarry, so it is filled with ditches that were excavated for stone extraction. The impenetrable rocks and the precipitous topography have forced the self-built houses in the area to adapt to the gaps, holes and small plains to gradually colonize the place. The dwellings built there are sheltered from the wind, but they also reflect its lashing.
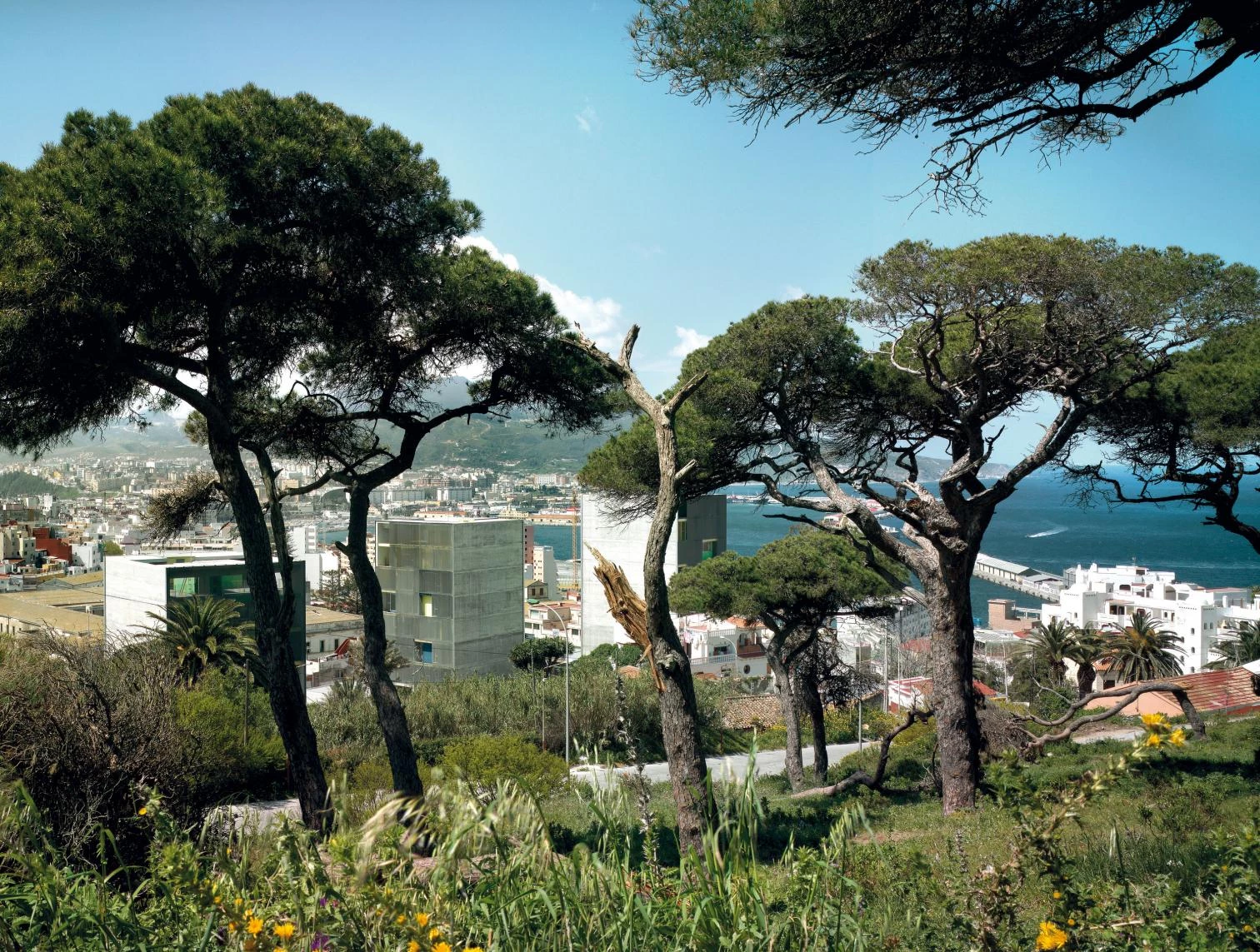

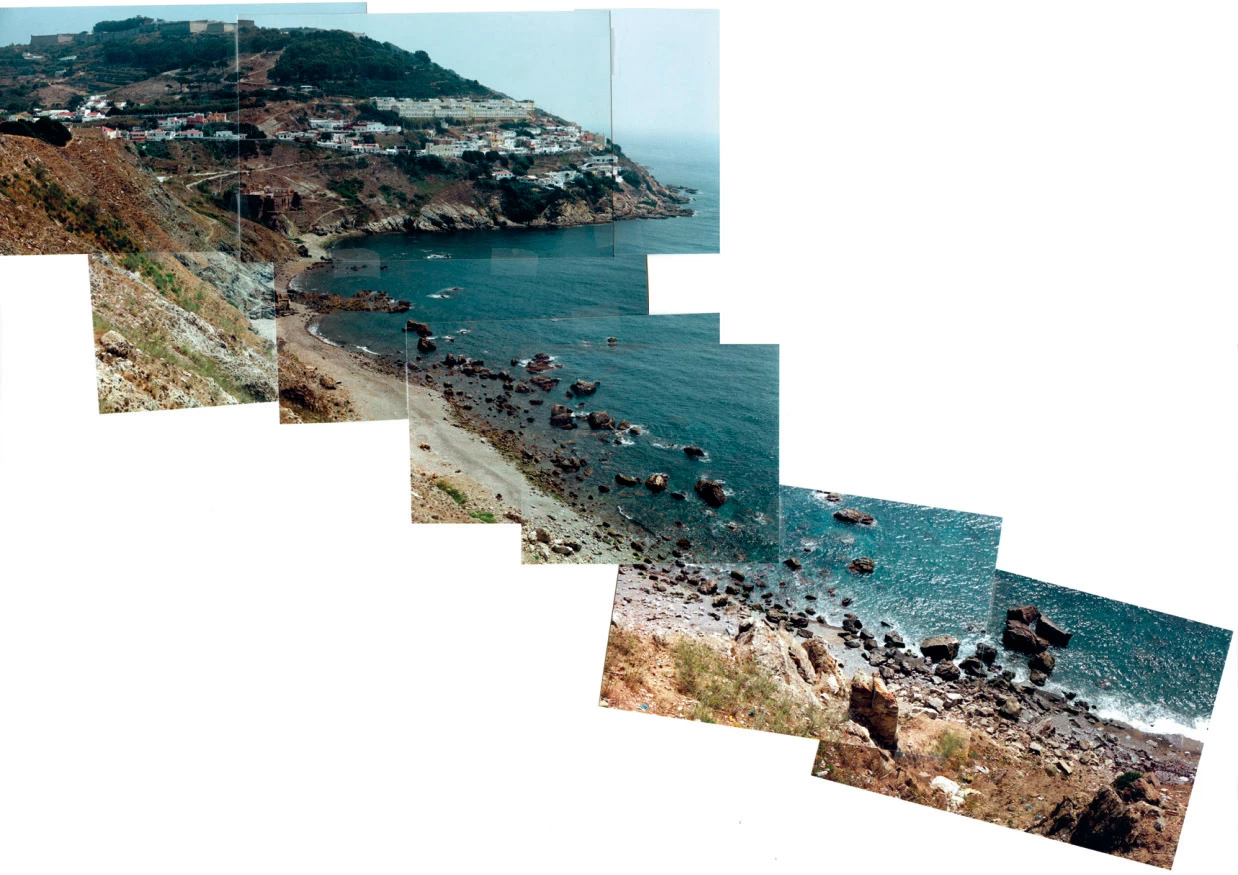
The complex is composed of 127 social housing units, of which 41 are single-family ones, and the remaining ones are distributed in six towers, each one of which pierces one of the old quarry excavations. In order to build the single-family dwellings, and due to the harsh topography and the rocky structure of the terrain, the project tries to scratch the ground available as little as possible, introducing itself in this way inside the dwelling, and the dwelling in turn inside the small ditches in the quarry.
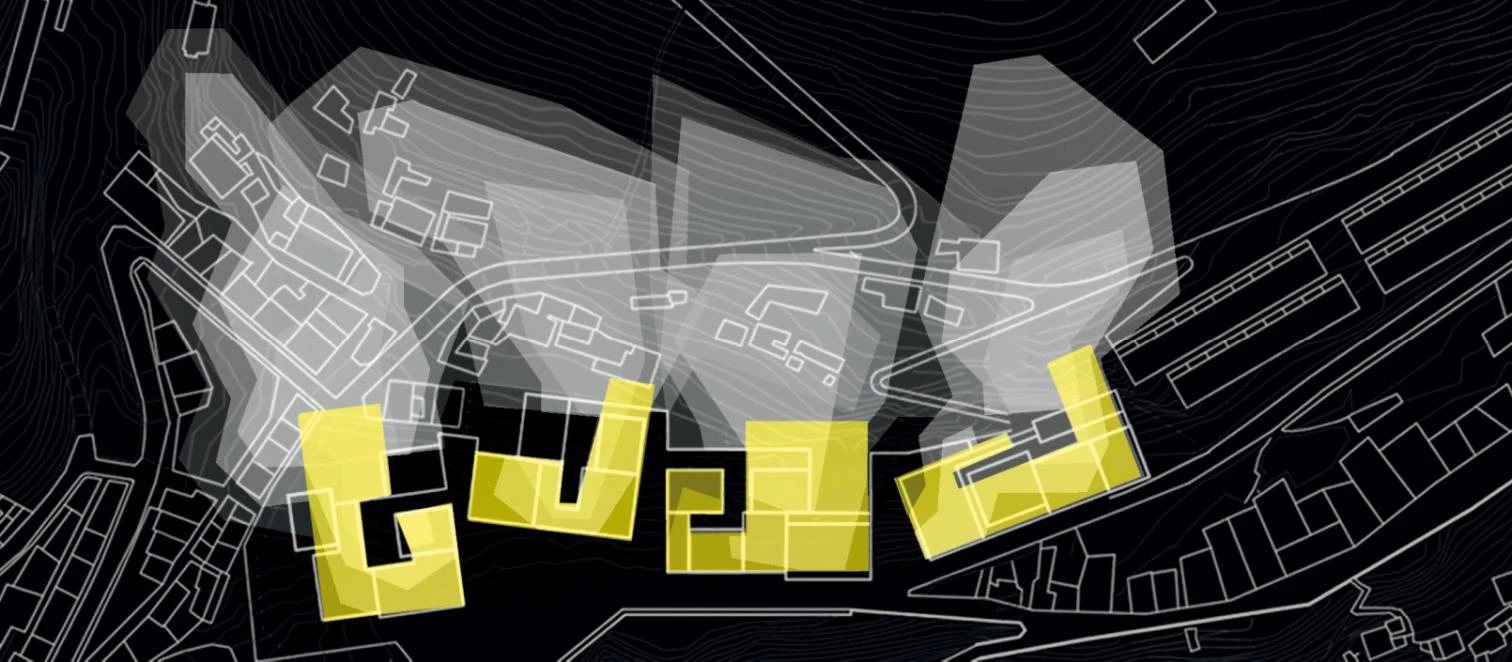
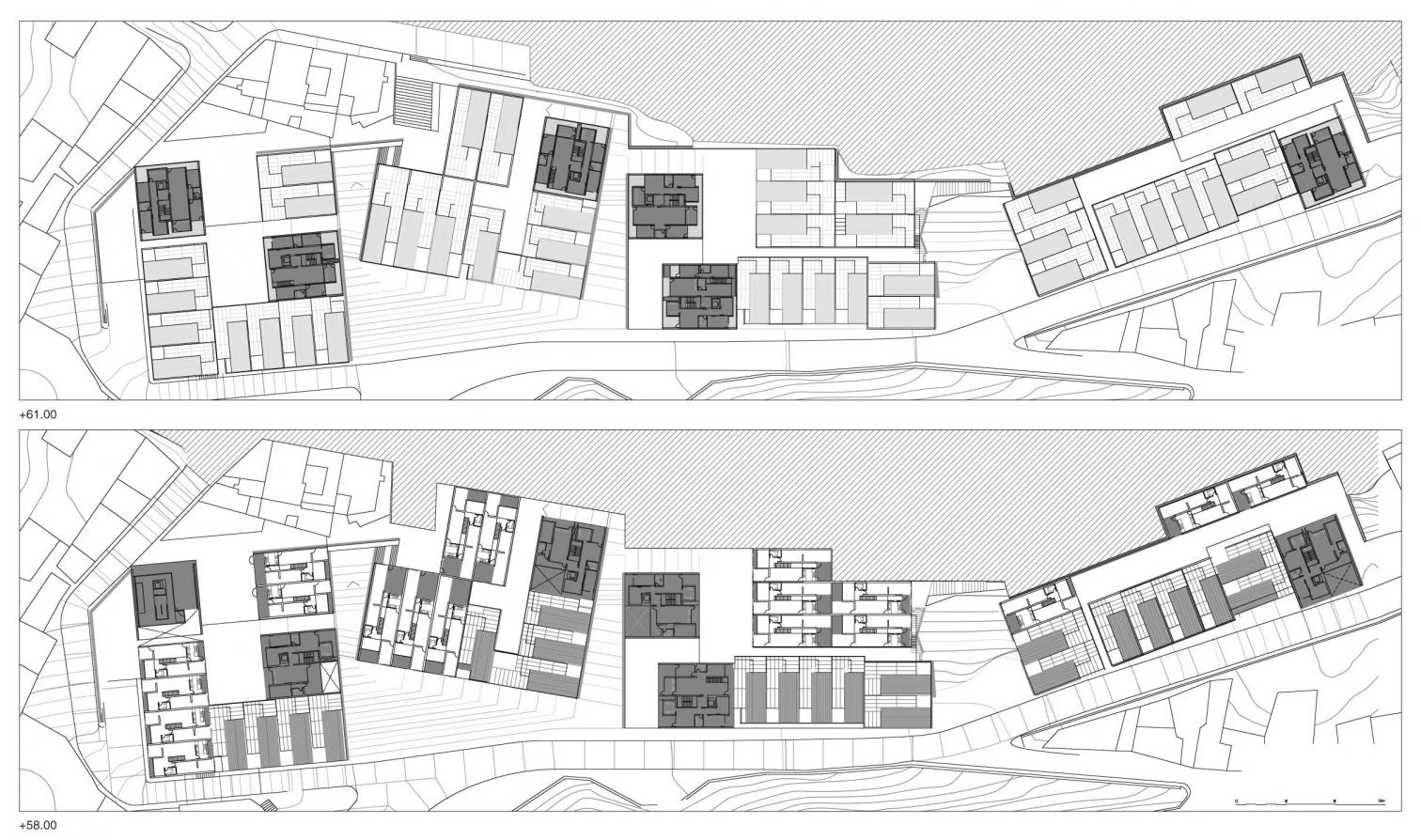
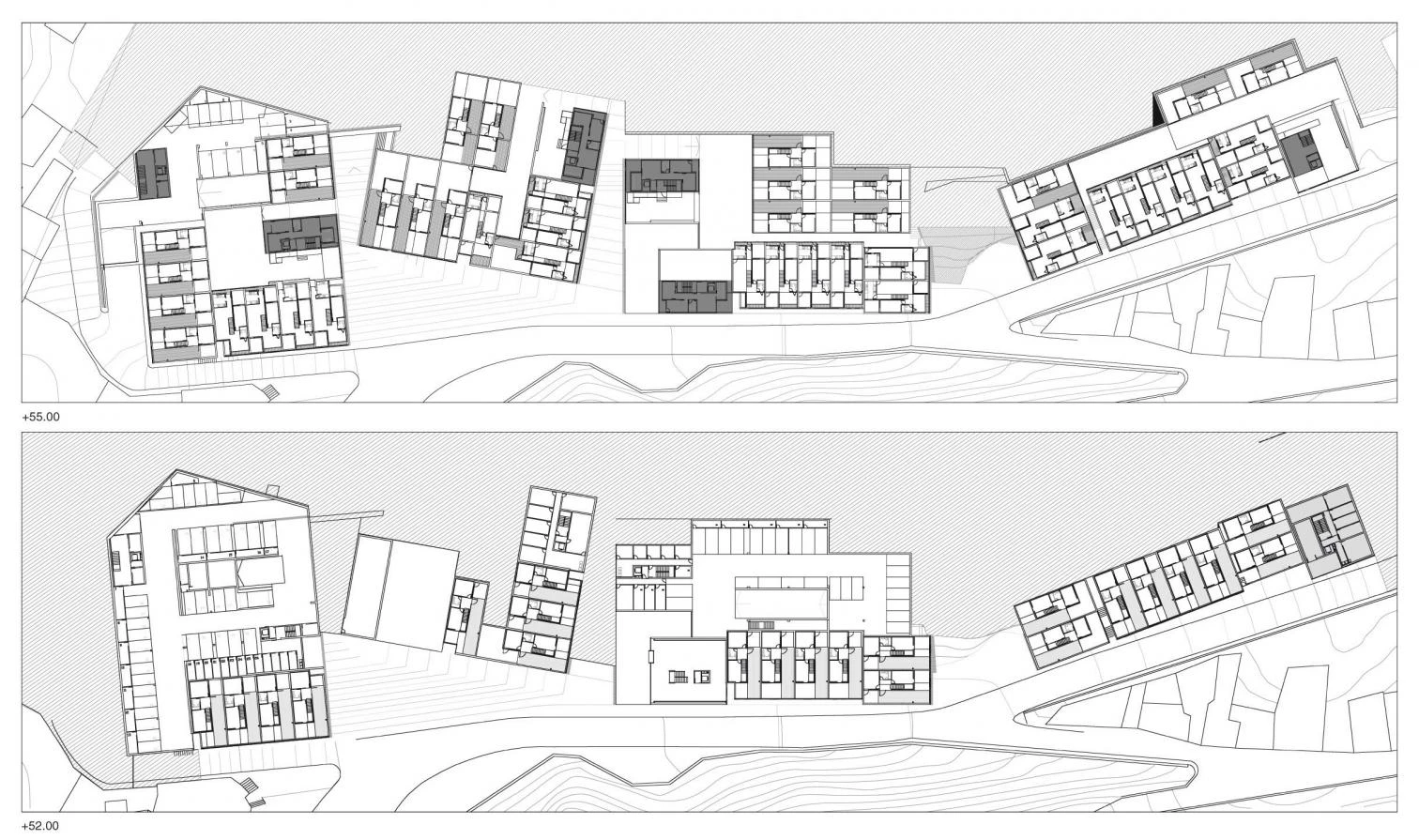
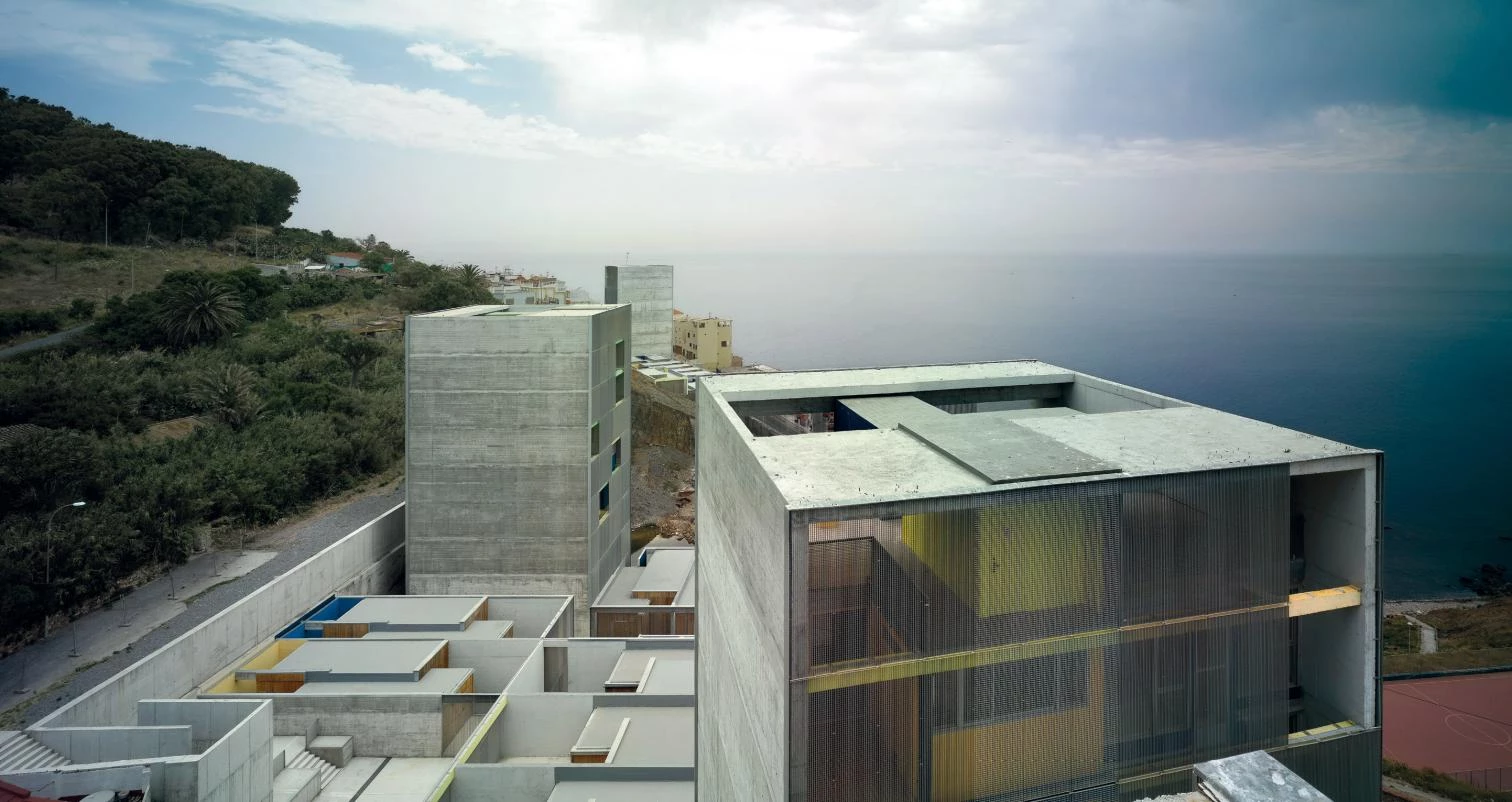

The concept of ‘niche-house’ stems from the need for protection from the wind; it must build its own protection barrier, but maintaining a relationship with the exterior;?this makes the free space as important as the occupied space. Another emerging concept is that of ‘reversible dwelling’: a type that permits changing the position of the pieces depending on orientation and views – towards the Mediterranean or towards the Atlantic.
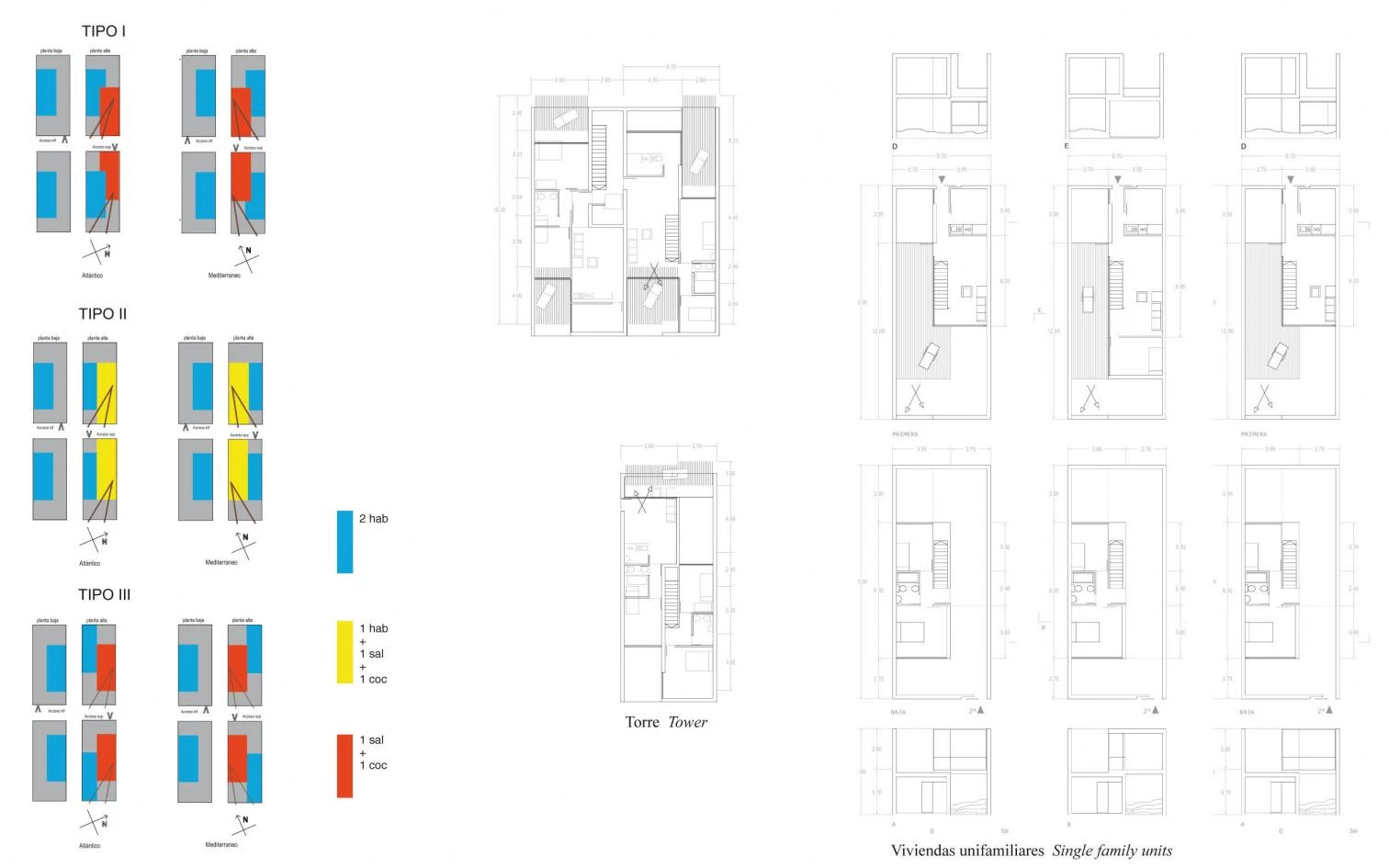

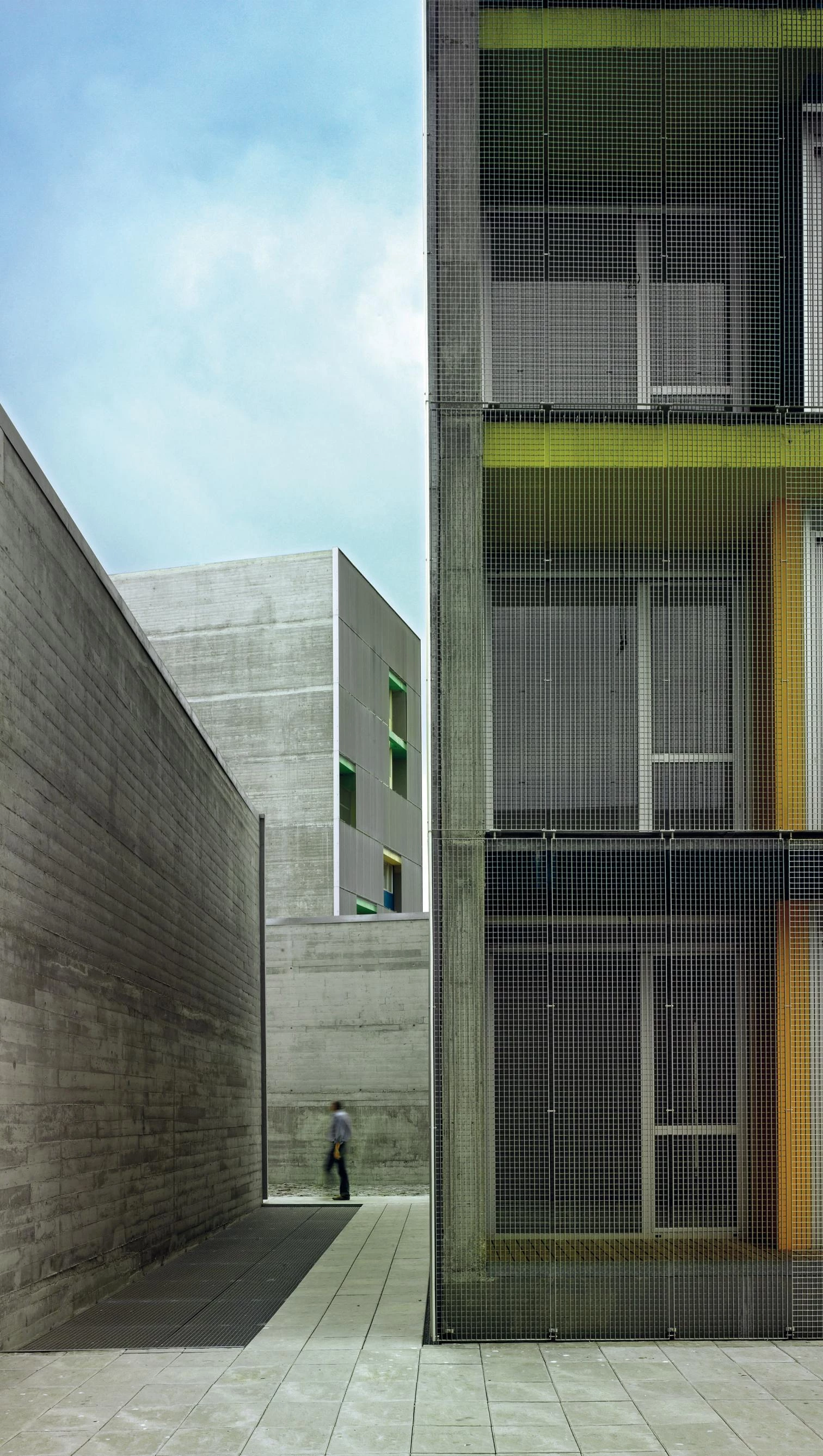
The six towers emerge from the previously mentioned cluster of dwellings, not in vain they are the vertical sum of the functional groups that constitute the single-family dwellings (bedrooms and kitchen-dining room). These functional groups are placed freely over the ground level, outwardly forcing spatial diagonals that wish to seize the landscape of the Strait of Gibraltar. The direct action of the wind and the humid atmosphere of the climate force the relationship of the dwelling with the exterior to be done through an intermediate space, in the open air and, without cantilevering with respect to the tower’s vertical, is excavated in the same and provides ventilation and illumination for the whole dwelling. These facade voids are also conceived as functional groups.
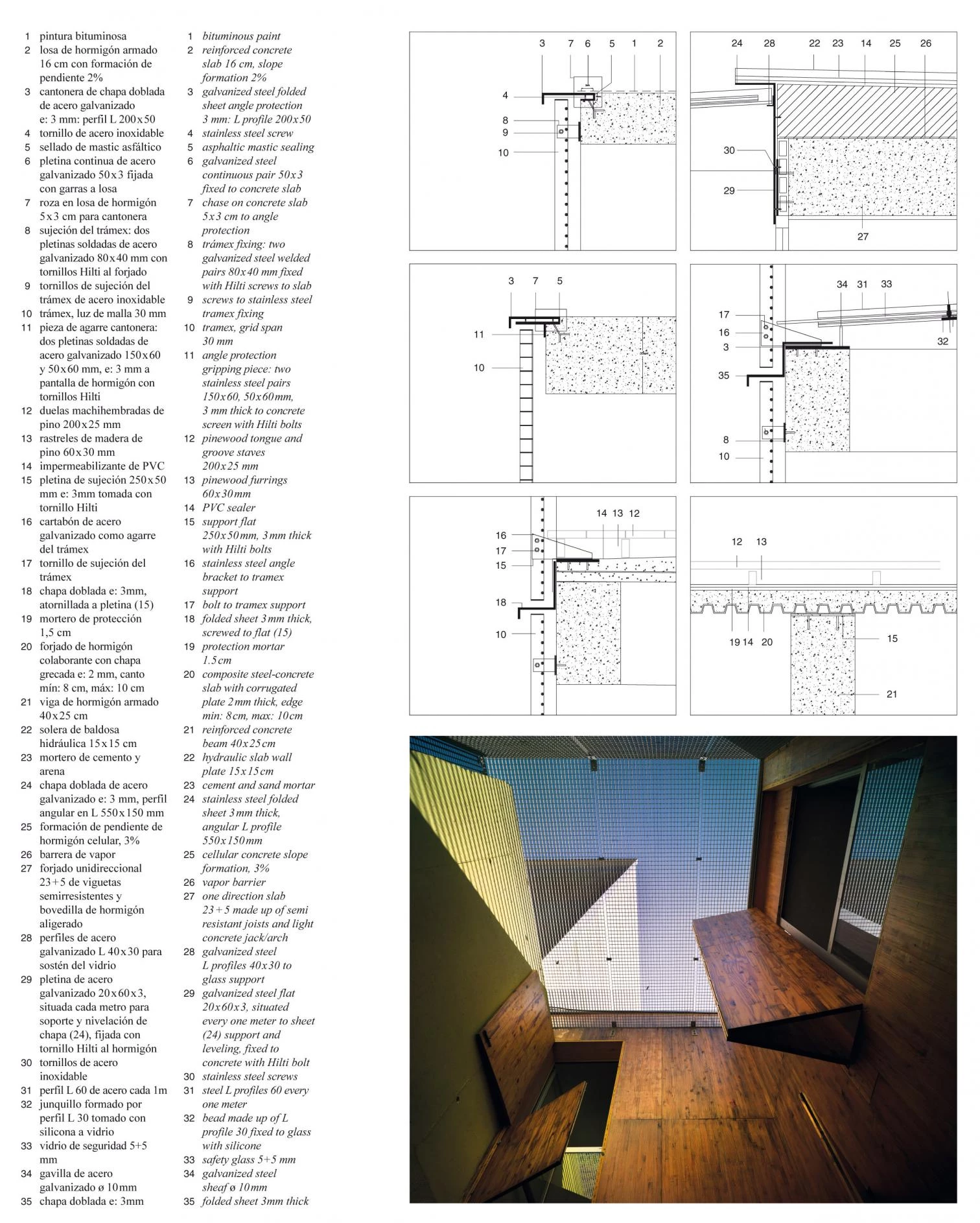
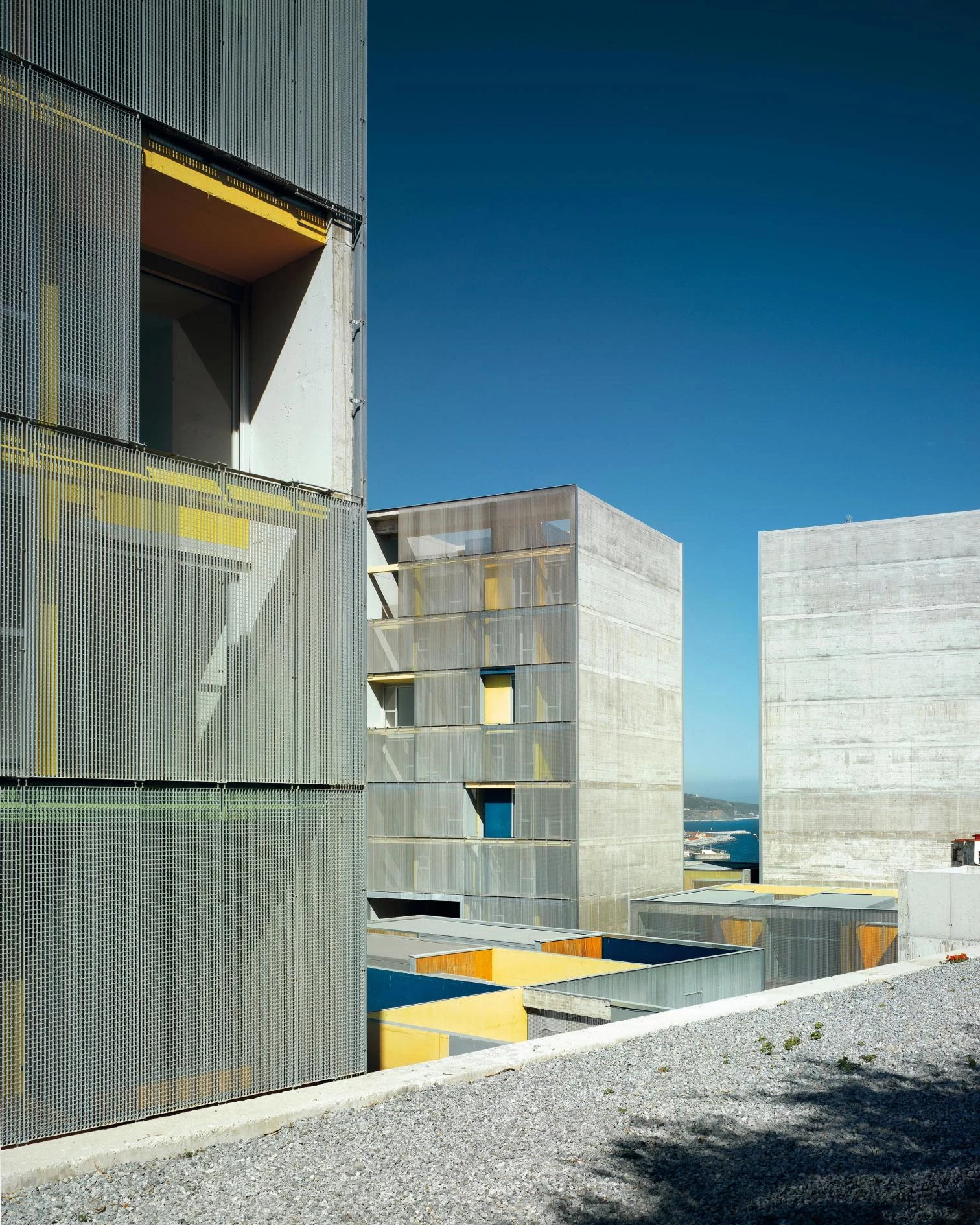
Cliente Client
E.M.V.I.C.E.S.A. Ceuta
Arquitectos Architects
José Morales, Juan González Mariscal
Colaboradores Collaborators
Reyes López Martín, Antonio Francia (aparejadores quantity surveyors)
Consultores Consultants
ICT : Insur J.G; Ditecnica S.L. (estructura structure)
Contratista Contractor
Acciona
Fotos Photos
Jesús Granada

