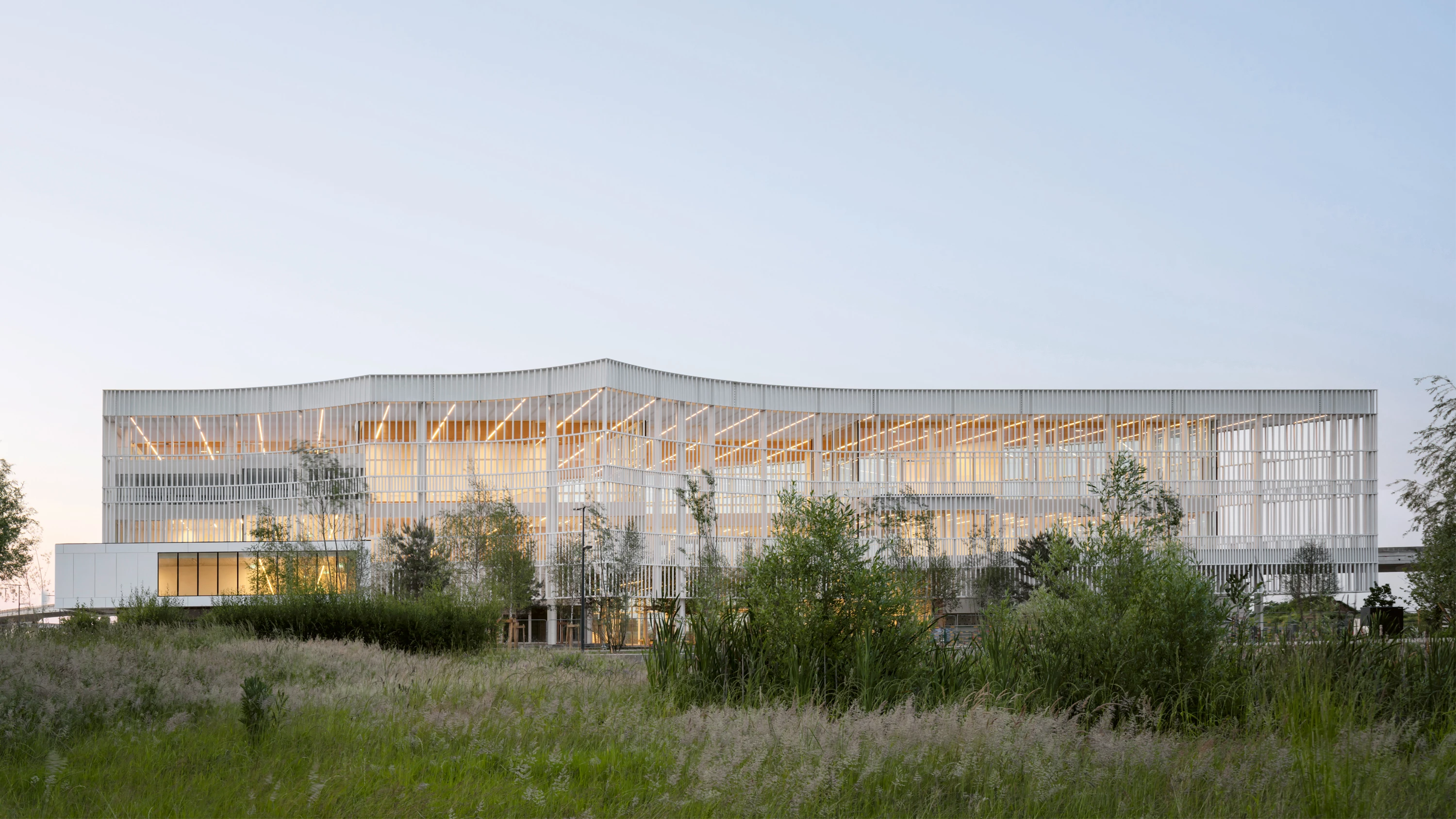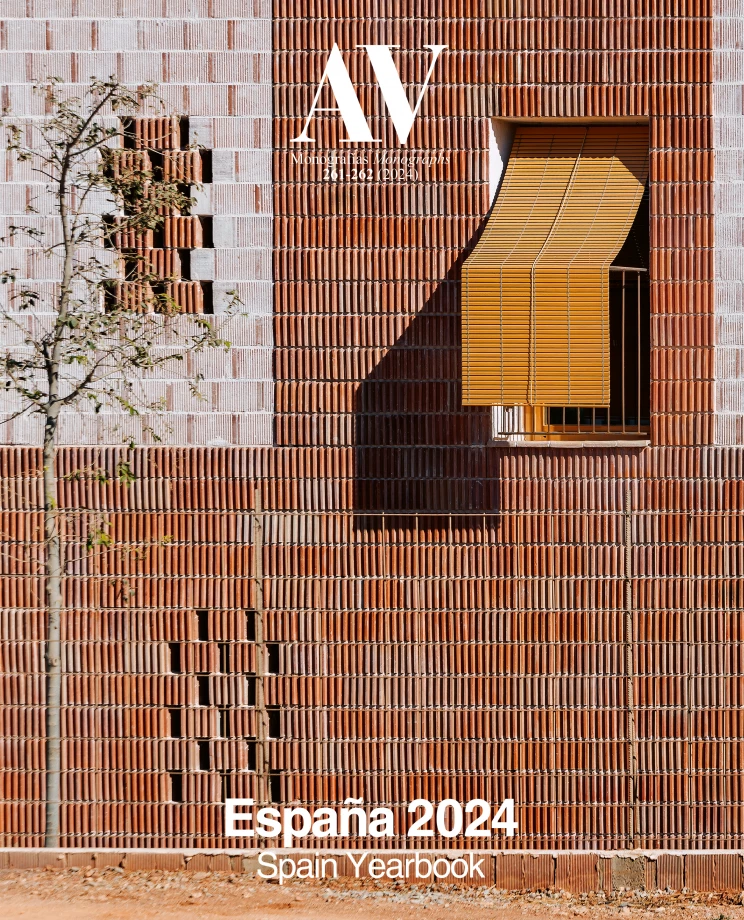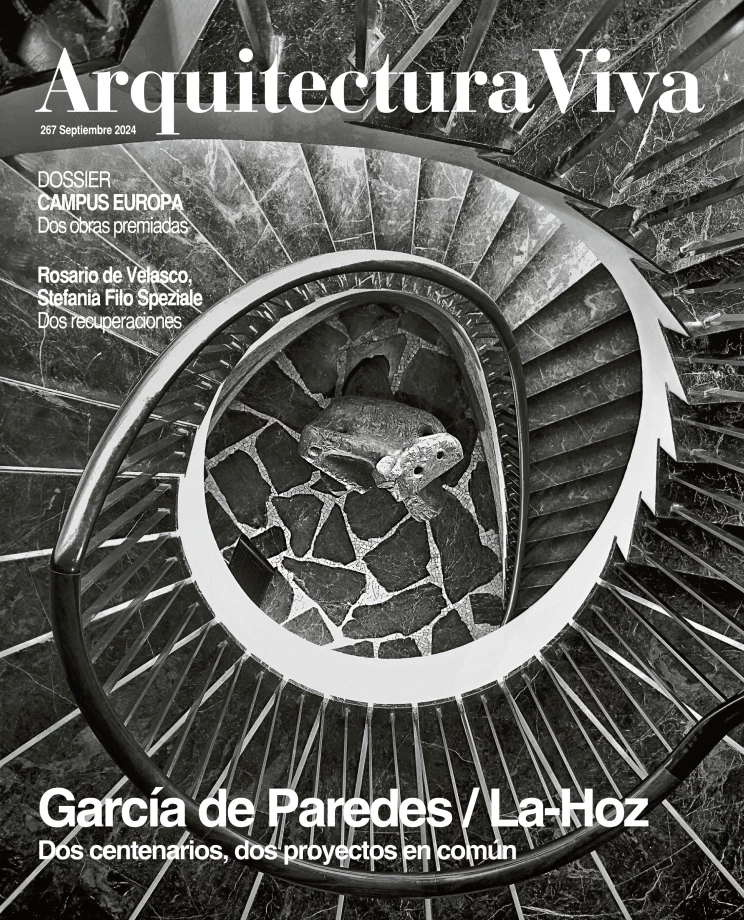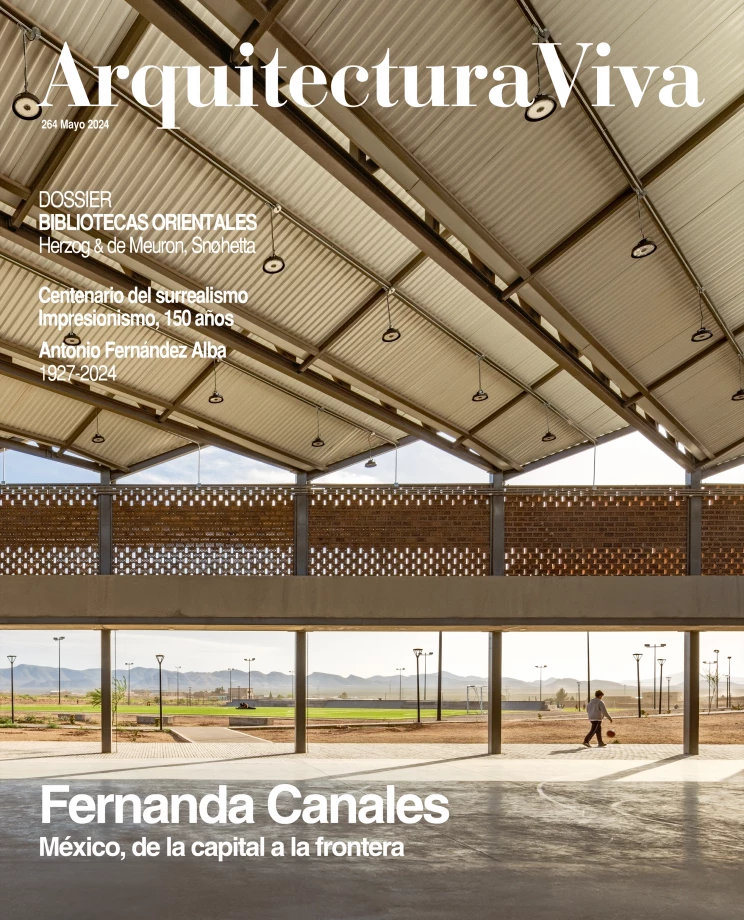Lumen Learning Center in Paris-Saclay University
MGM Morales De Giles Arquitectos Beaudouin Architectes- Type Education University
- Date 2023
- City Paris-Saclay
- Country France
- Photograph Fernando Guerra FG+SG Schnepp Renou
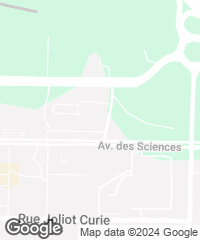
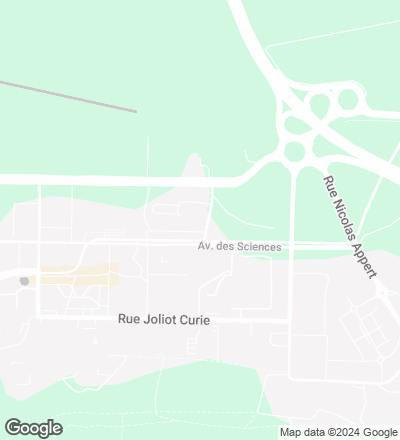
Located between the main campus avenue and the university’s residential area, the project seeks an open and permeable building, which invites students to a space for collaboration, research, and work that is easy to use and get around. The position and triangular shape of the site was marked by the organization of the campus, as well as by the curved trace of the air metro located to the north.
The permeable ground level facilitates the transit of people from the nearby metro station. The access becomes an intermediate space whose vegetation generates a landscape in close contact with the main avenue and with the Argenté gardens, thus favoring continuity between interior and exterior. On this level, a set of two large bleachers generate a new space for social gathering and a relaxed work place. One of them is located in the outdoor covered space, oriented towards the station, marking the entrance to the building. The other, placed inside, invites on ankk ascendent route towards the upper levels. Towards the north and parallel to the raised viaduct of the subway, the building presents itself as a landscape, letting the activities happening inside the forum – screenings, exhibitions – be seen from outside.
The interior space and the program are articulated as a ‘continuous strip’ of transits. This route organizes the different functions and the circulation. To emphasize this spatial continuity, a large vertical void is created over the stands and the forum at ground level. From here starts the ascendent route around a large void, to access the different floors for working, offices, and silence. The work area is reached directly from the forum void; this space lords over the landscape, the large avenue and the gardens, visually incorporating them into the interior atmosphere. Access for loading and unloading, kitchen, staff, and underground parking is through a service corridor to the west. This ‘block,’ with crisscrossed levels with regards to the main floors, is taller than the rest of the building, with an independent access.
The quiet area is seamlessly reached via the bleachers around the central void of the forum. This reading area is divided into two levels, transforming into a landscape that can be viewed in its entirety from its highest point. This atmosphere is enhanced by the outdoor greenery surrounding almost the entire floor. The roof is essential in the configuration of this space, and it is conceived as a filter, with longitudinal skylights that create a natural and uniform illumination.
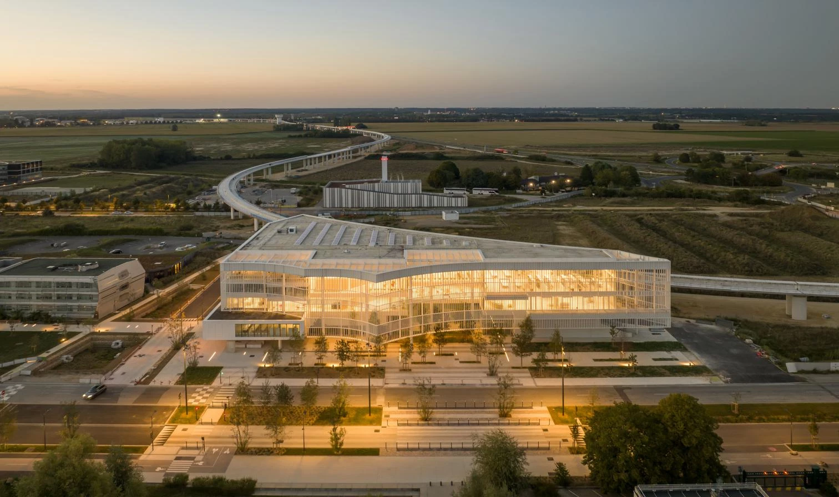
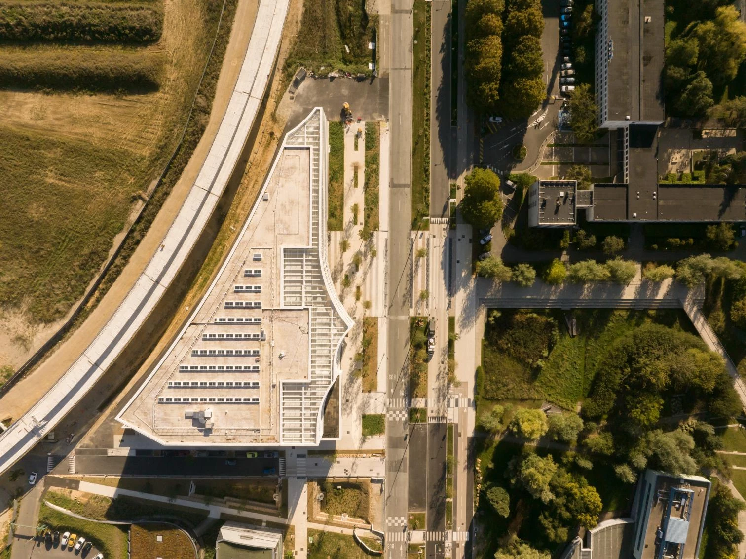
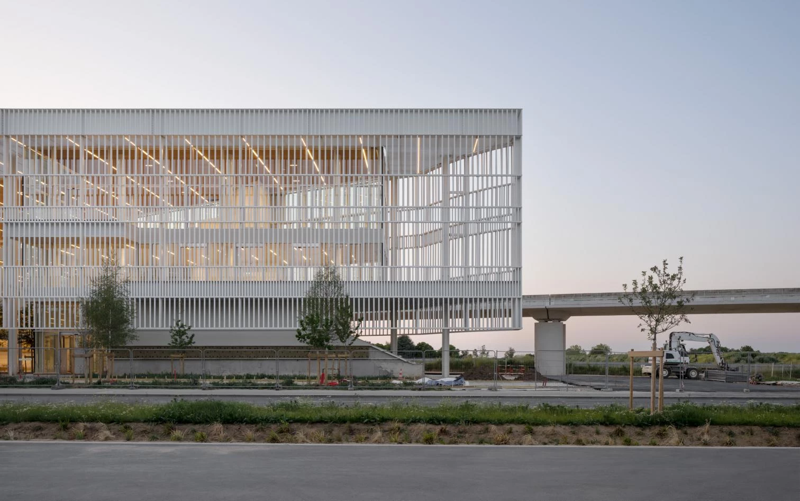
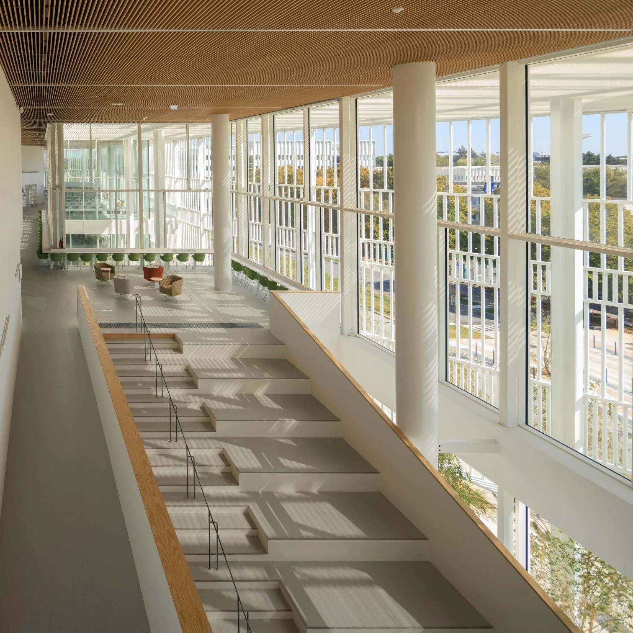
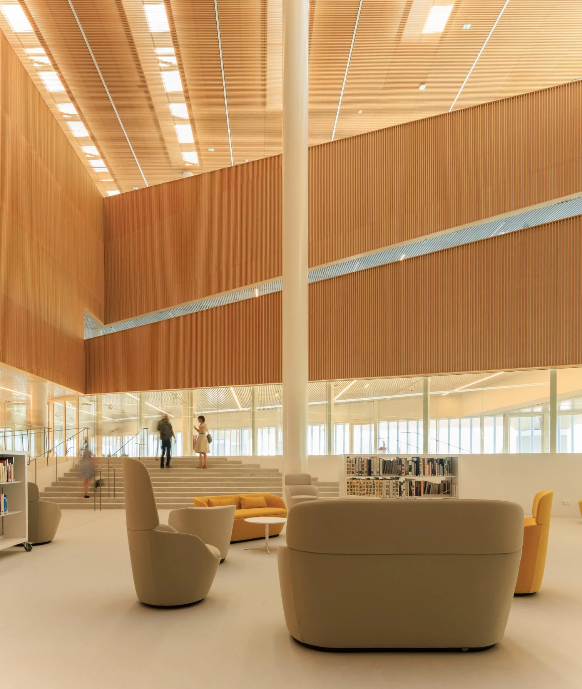
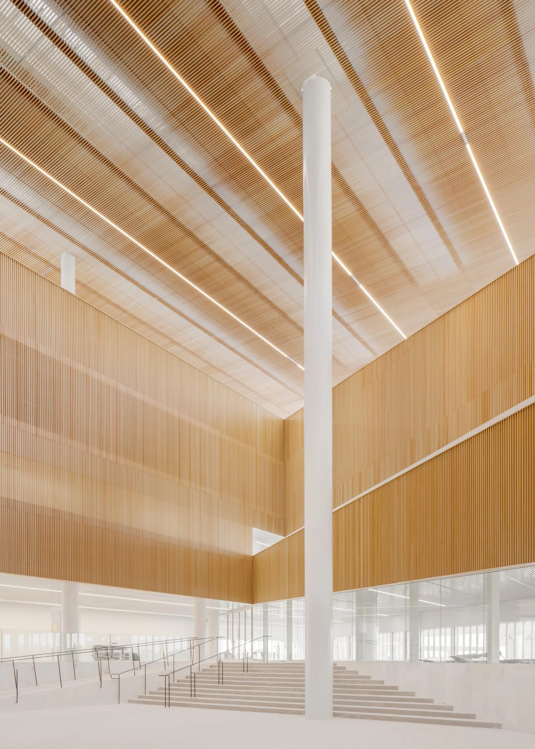
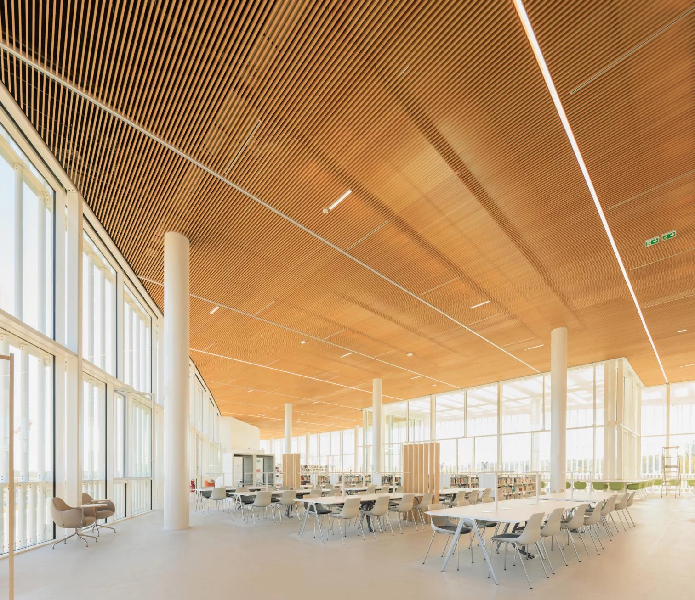
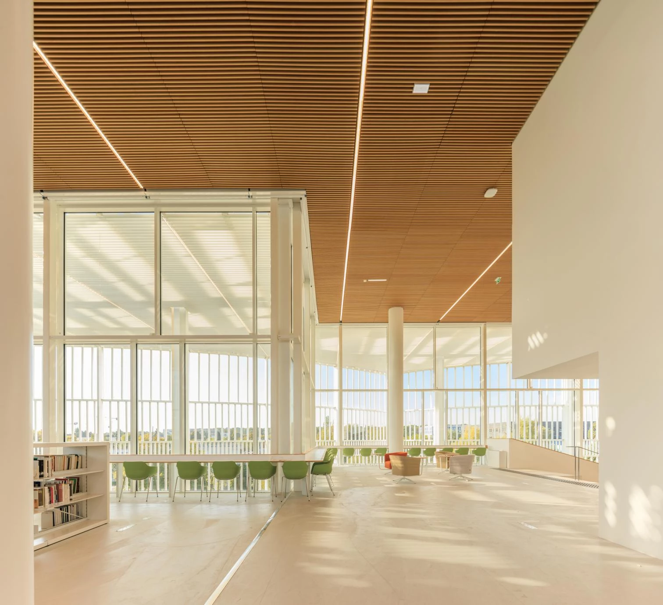
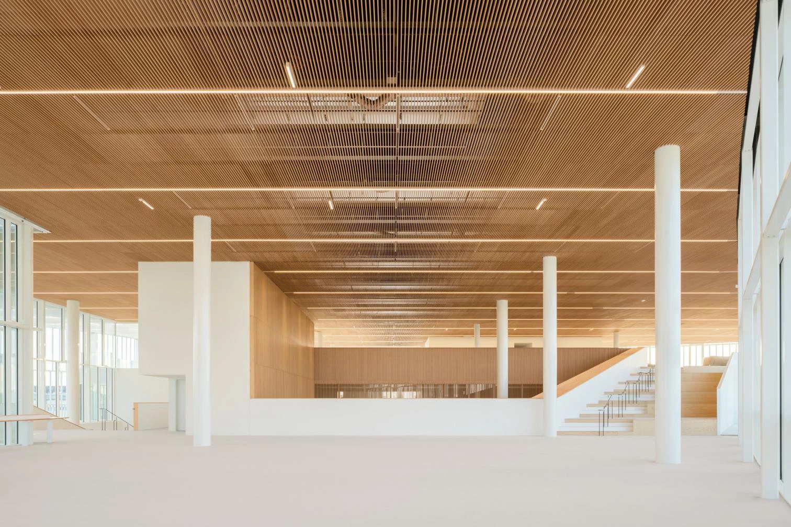
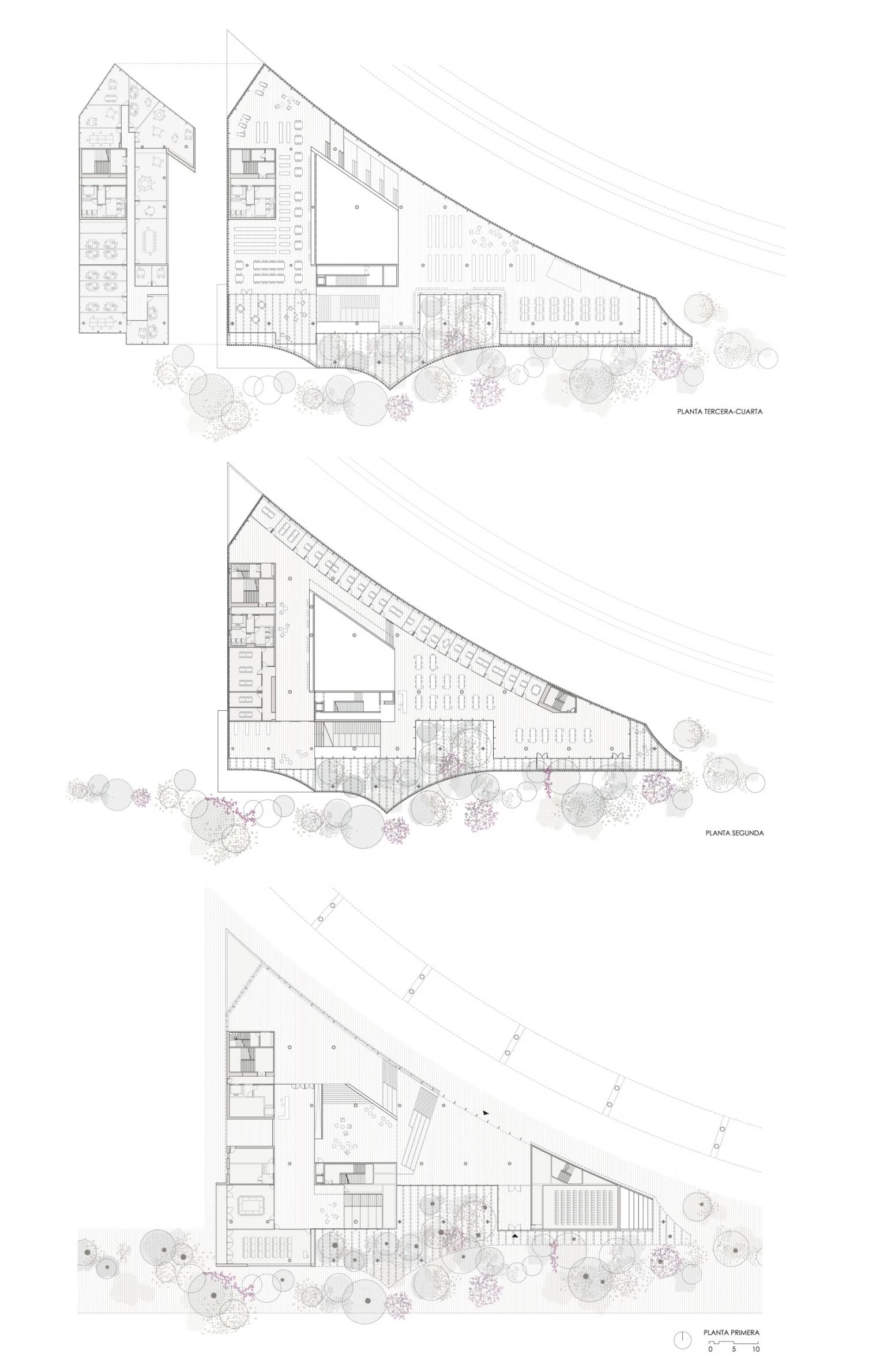
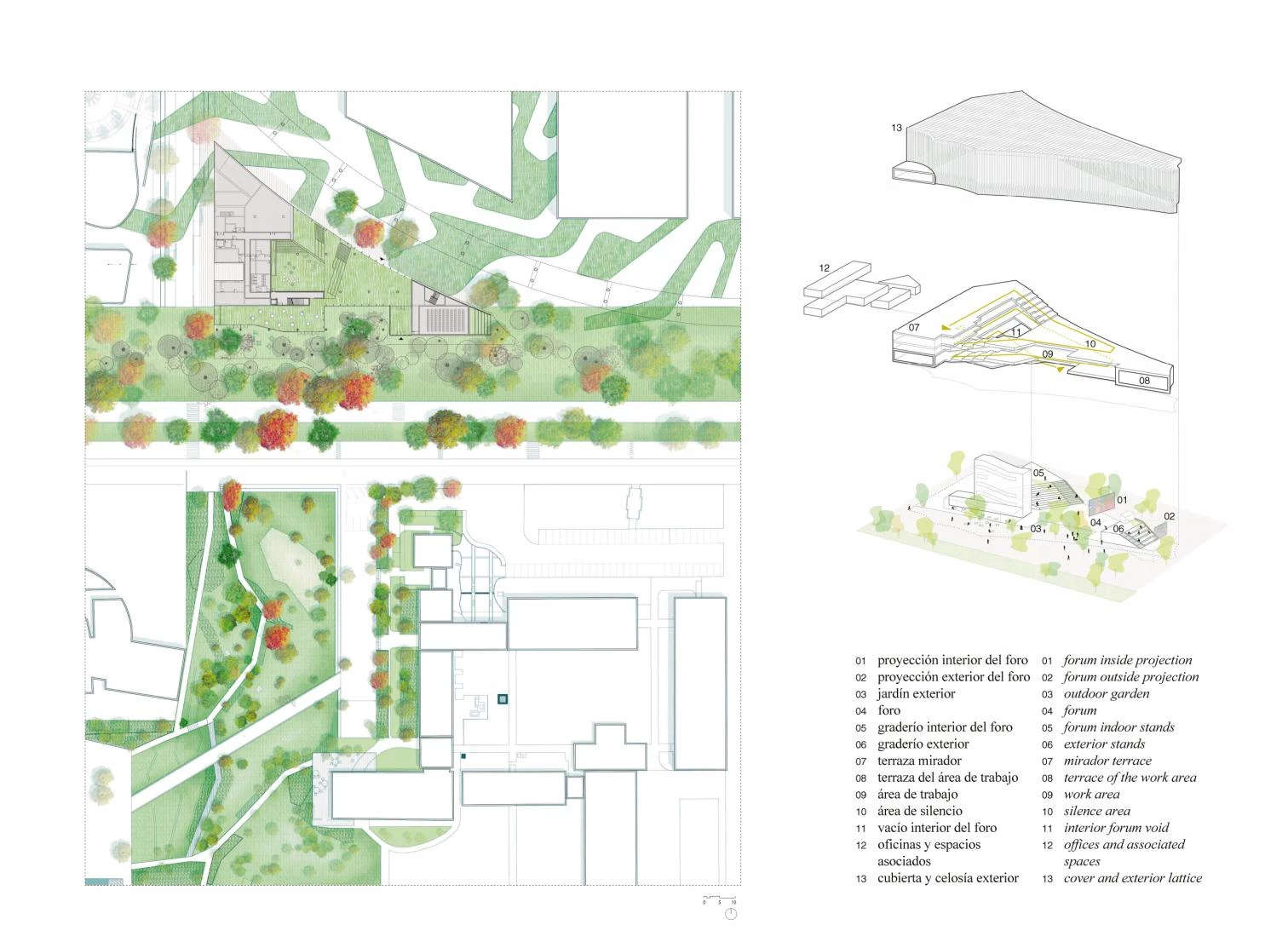
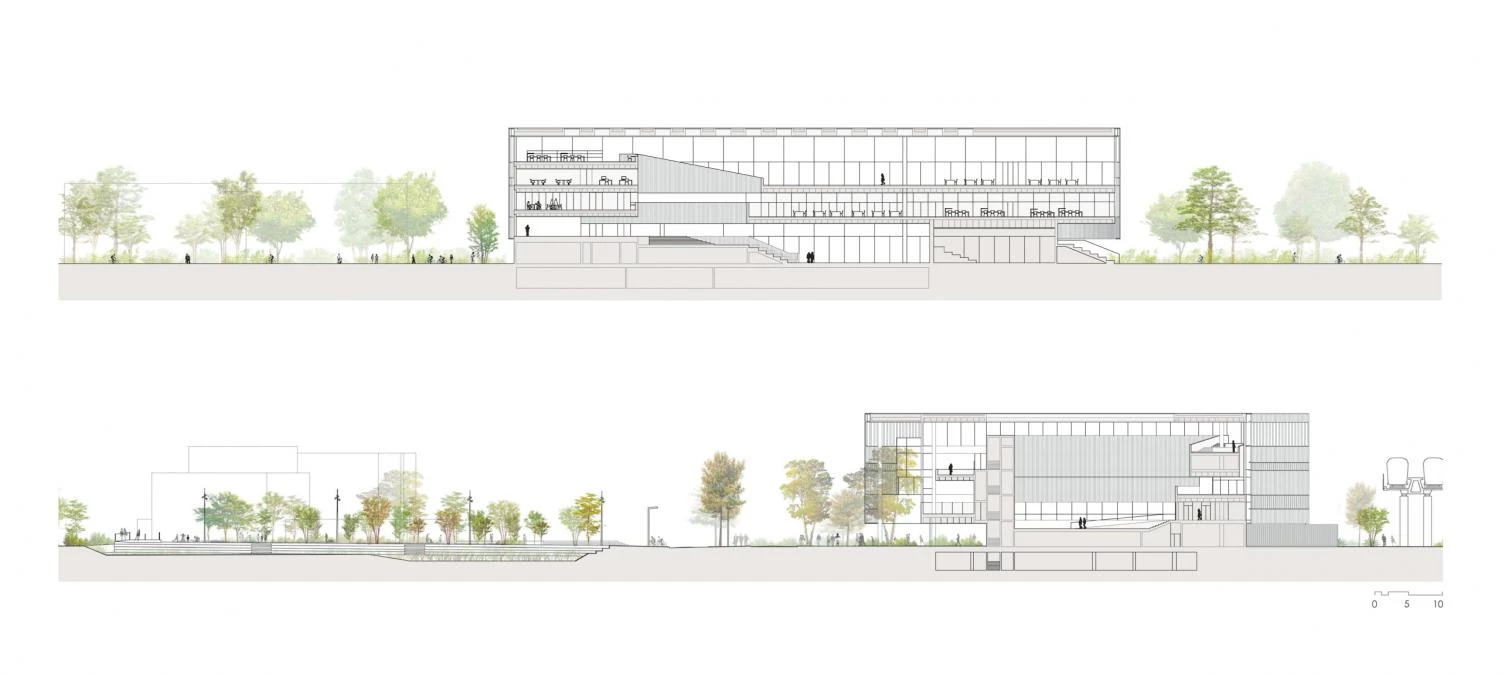
Cliente Client
Universidad Paris-Saclay (gestión de proyectos delegada a l’EPA Paris-Saclay project management delegated to EPA Paris-Saclay)
Arquitectos Architects
MGM Morales De Giles Arquitectos + Beaudouin Architectes (José Morales, Sara de Giles; Laurent Beaudouin Mandataire, Emmanuelle Beaudouin)
Colaboradores Collaborators
María De Lara, Manuel Píriz, José Carlos Menansalvas, Guillaum Bouquet, Alessia Panella, Clara Mosquera, Martyna Slowinska, Carlos Montes + Noémie Gaineau, Yuning Song; Jerémy Bedel (arquitecto asistente dirección de obra construction management assistant architect)
Consultores Consultants
BEA (instalaciones mechanical engineering); C&E Ingenierie (estructuras structures); Venathec (acústica acoustics); Linder Paysage (paisajista landscape); Alliage SAS (ingeniería engineering)
Superficie construida Floor area
8.109 m²
Presupuesto Budget
26.229.167€ + IVA
Fotos Photos
Fernando Guerra FG+SG; Schnepp Renou

